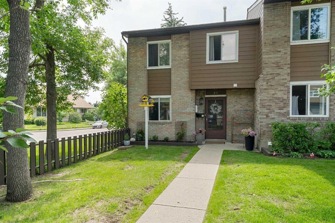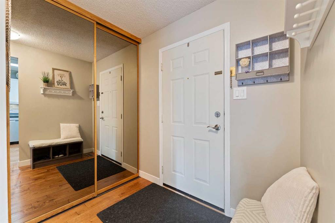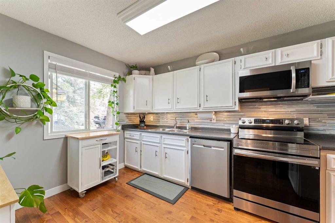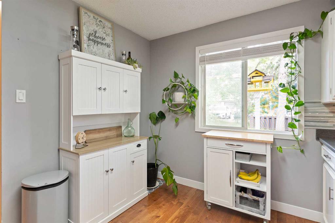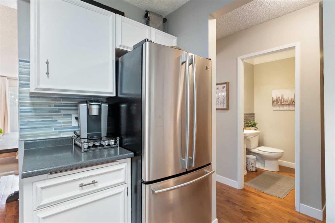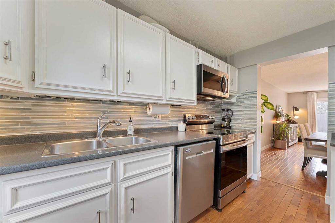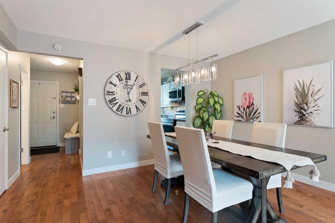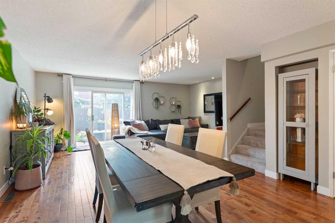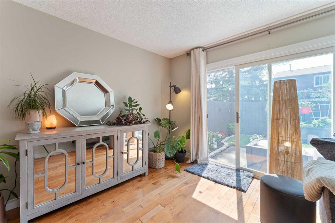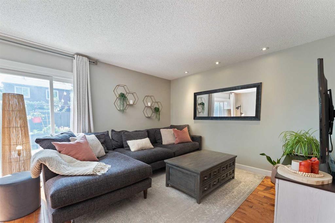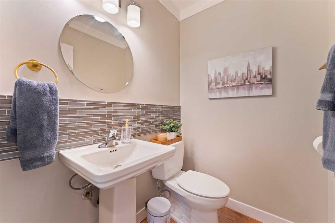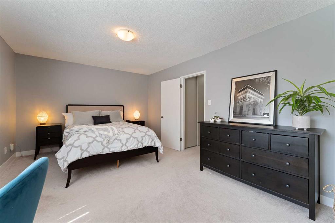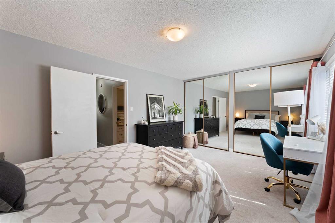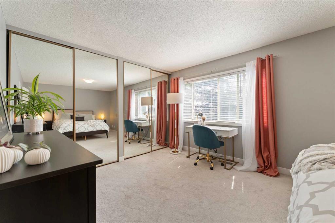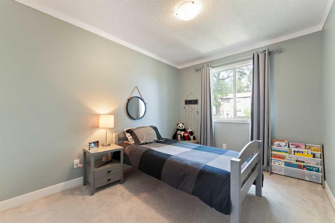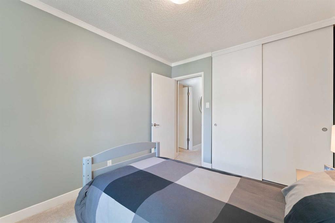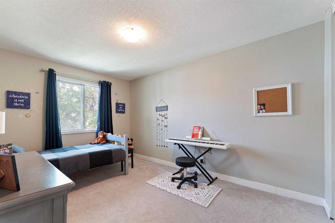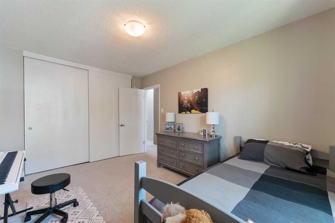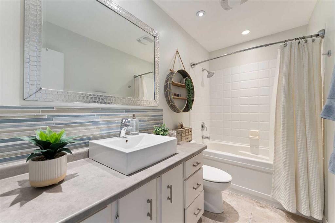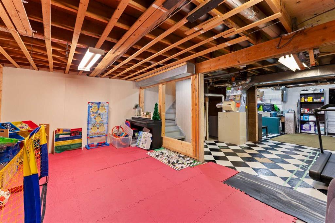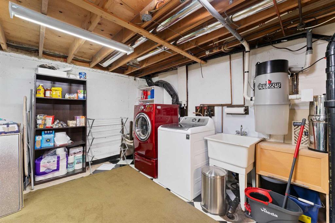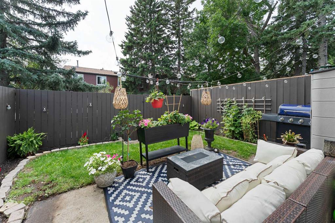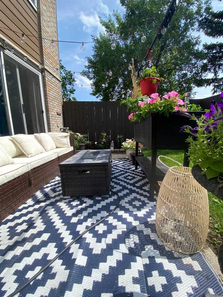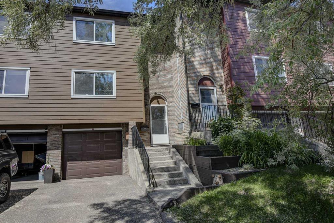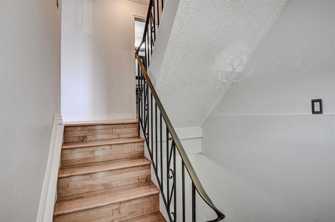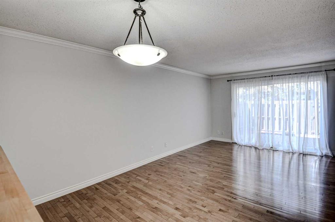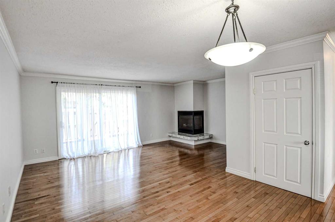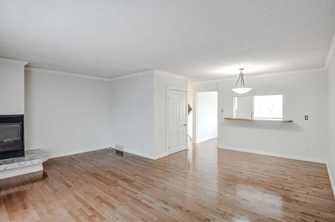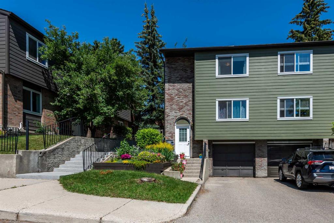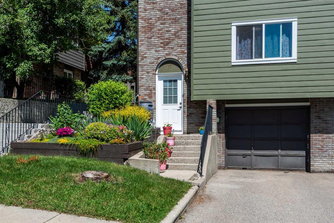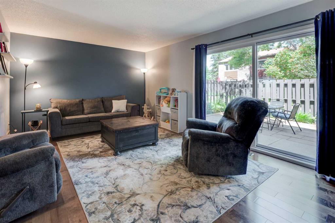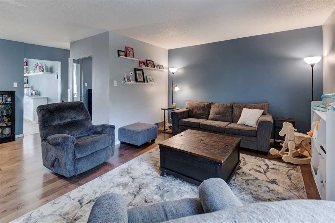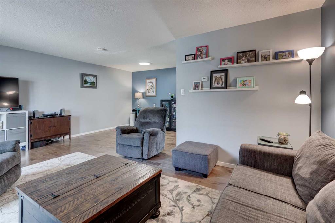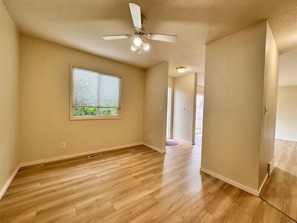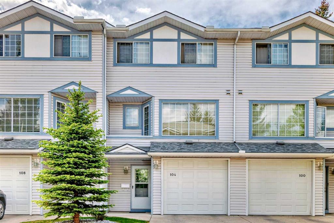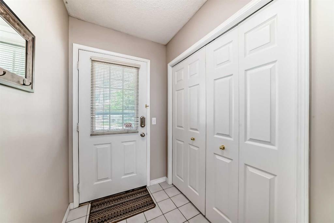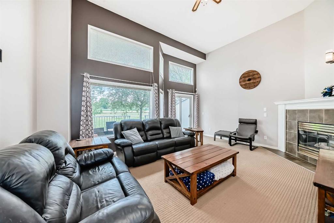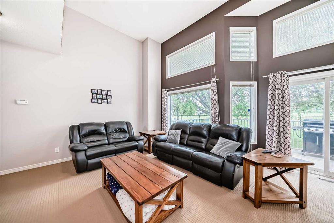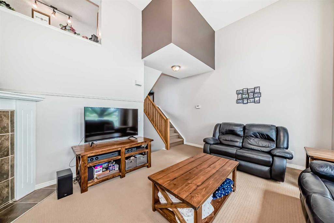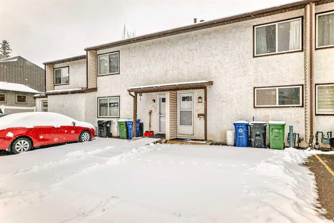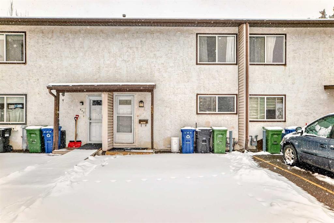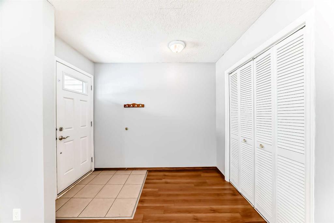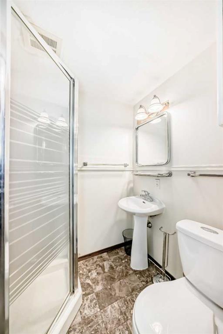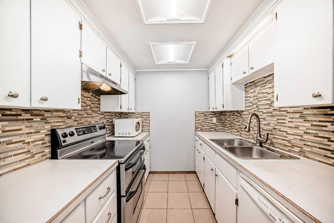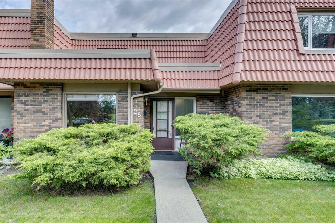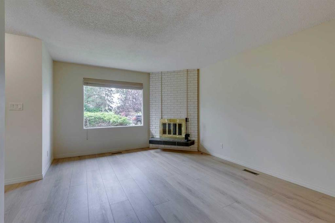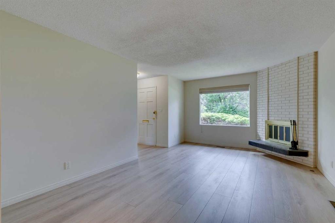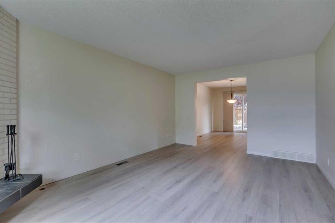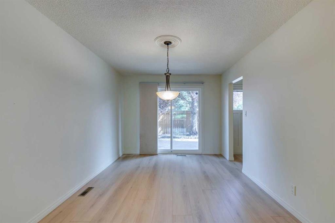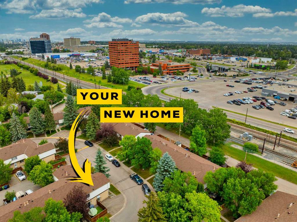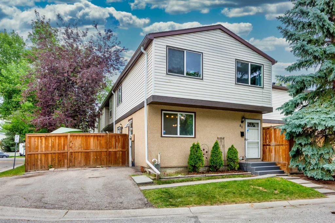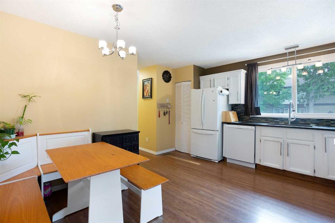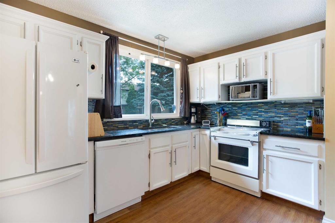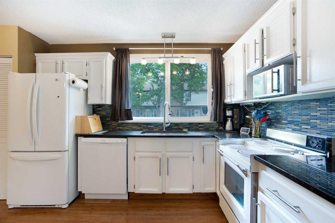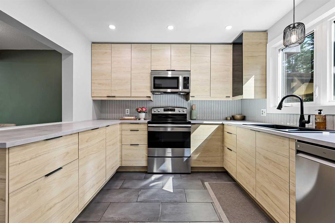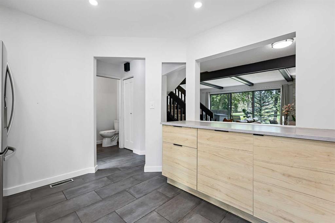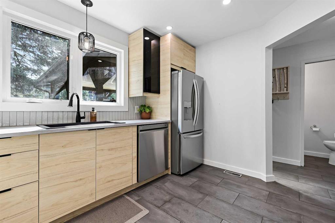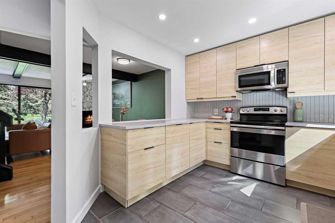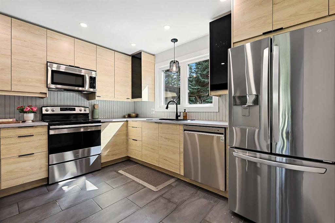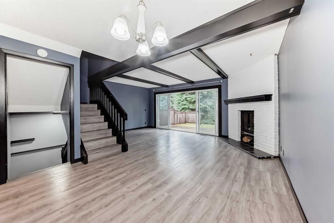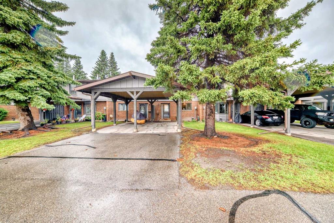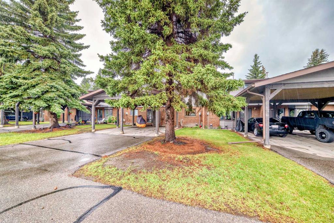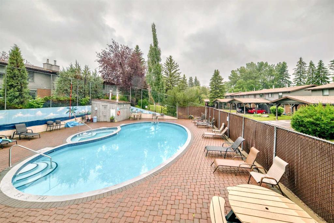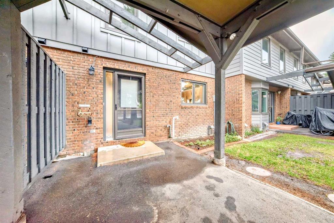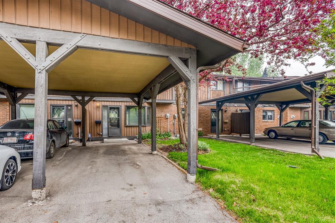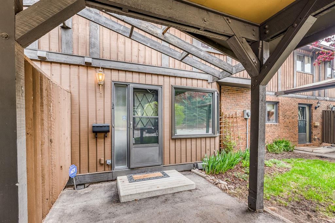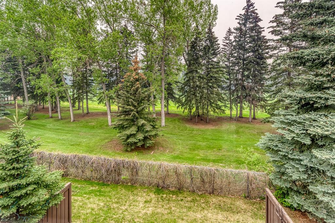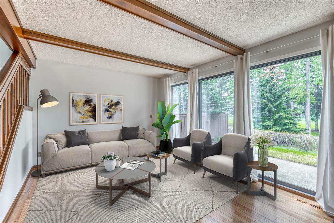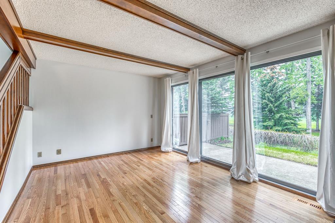23, 210 86 Avenue SE
Calgary T2H 1N6
MLS® Number: A2246472
$ 418,000
3
BEDROOMS
1 + 1
BATHROOMS
1,285
SQUARE FEET
1970
YEAR BUILT
Welcome home to this bright and spacious 3-bedroom, 1.5-bath townhouse located in the highly desirable community of Acadia. Nestled in a peaceful, tree-lined setting, this UPDATED END UNIT offers over 1285 sq ft of comfortable living space and features a sunny south-facing private patio, surrounded by mature trees and backing onto a green space for maximum privacy. Step inside to find gleaming hardwood floors and a large open living and dining area. Patio doors lead directly to your private outdoor space, creating the ideal setting for both relaxing and entertaining. The spacious kitchen is filled with natural light and plenty of cabinet and counter space, along with a cozy eat-in nook. Updates include a stylish backsplash, upgraded stainless appliances and under cabinet lighting. A convenient 2 piece bathroom completes the main level. Upstairs, the primary bedroom offers wall-to-wall closets and enough room for a king-sized bed and more. Two additional good sized bedrooms offer versatility for children, guests or a home office. The updated 4 piece bath on this level adds a touch of luxury. The lower level features a spacious, partially developed basement with laundry, built in vacuum system for the home, tons of storage and endless potential for your design ideas. Your parking stall is conveniently located right in front of the unit. This incredible central location truly has it all—within walking distance to a variety of shops, the C-Train, Co-op and Save-On Foods, restaurants, parks, playgrounds, and several schools. Just blocks away are the Acadia Aquatic & Fitness Centre, Acadian Rec Complex, and the Osten & Victor Tennis Centre—perfect for those seeking activities in their community. This well-managed complex boasts a healthy reserve fund and is pet-friendly with approval. The board has done an excellent job maintaining the grounds and building structures. Don’t miss the opportunity to own this unique property—ideal for a growing family, first-time buyer, or savvy investor.
| COMMUNITY | Acadia |
| PROPERTY TYPE | Row/Townhouse |
| BUILDING TYPE | Other |
| STYLE | 2 Storey |
| YEAR BUILT | 1970 |
| SQUARE FOOTAGE | 1,285 |
| BEDROOMS | 3 |
| BATHROOMS | 2.00 |
| BASEMENT | Full, Partially Finished |
| AMENITIES | |
| APPLIANCES | Dishwasher, Dryer, Electric Stove, Microwave Hood Fan, Refrigerator, Washer, Window Coverings |
| COOLING | None |
| FIREPLACE | N/A |
| FLOORING | Carpet, Ceramic Tile, Hardwood |
| HEATING | Forced Air |
| LAUNDRY | In Basement |
| LOT FEATURES | Back Yard, Backs on to Park/Green Space, Corner Lot, Cul-De-Sac, Garden, Landscaped, Level, Private |
| PARKING | Stall |
| RESTRICTIONS | Easement Registered On Title |
| ROOF | Asphalt Shingle |
| TITLE | Fee Simple |
| BROKER | Real Estate Professionals Inc. |
| ROOMS | DIMENSIONS (m) | LEVEL |
|---|---|---|
| Laundry | 19`0" x 12`2" | Basement |
| Game Room | 18`9" x 11`3" | Basement |
| Furnace/Utility Room | 15`6" x 9`6" | Basement |
| 2pc Bathroom | 5`4" x 4`5" | Main |
| Dining Room | 13`8" x 9`5" | Main |
| Kitchen With Eating Area | 9`8" x 11`11" | Main |
| Living Room | 19`3" x 11`7" | Main |
| 4pc Bathroom | 9`10" x 5`0" | Upper |
| Bedroom | 9`11" x 13`8" | Upper |
| Bedroom | 8`11" x 11`2" | Upper |
| Bedroom - Primary | 16`11" x 11`9" | Upper |

