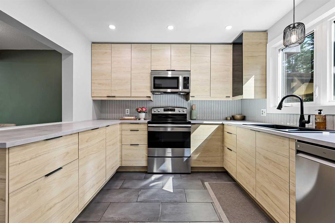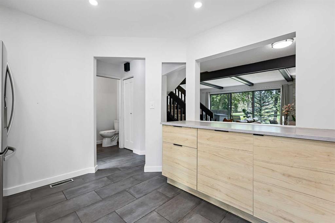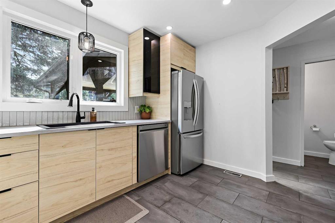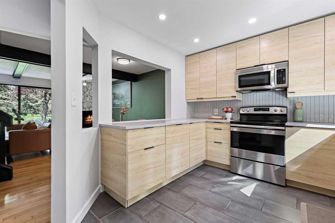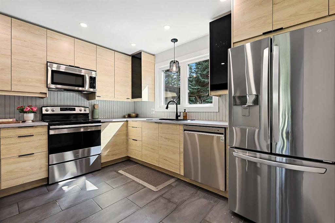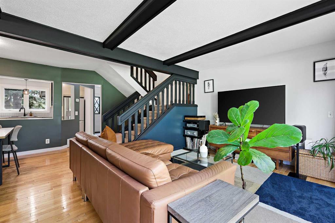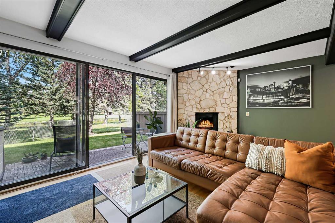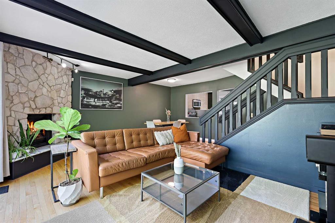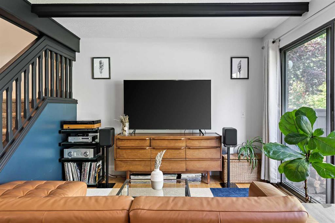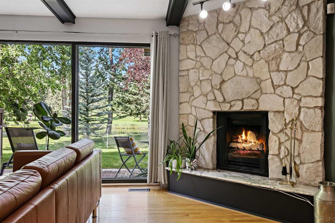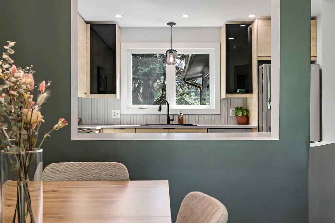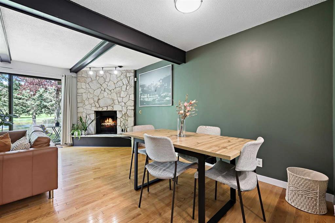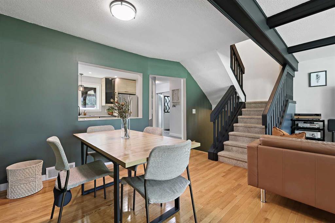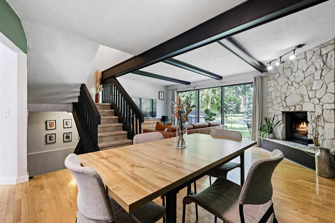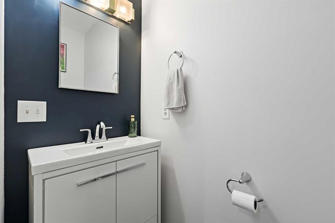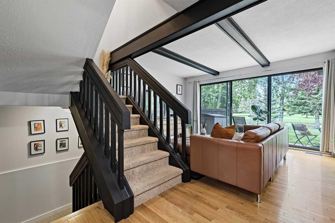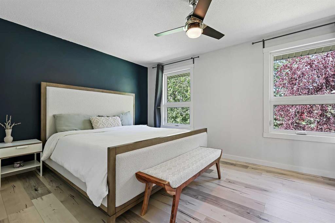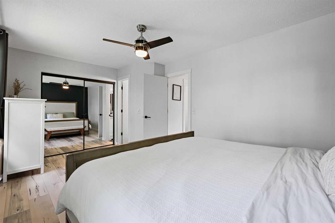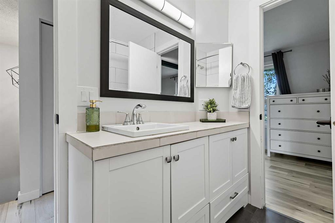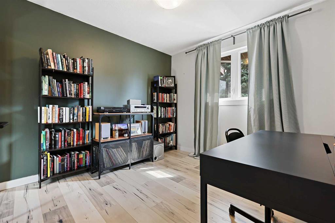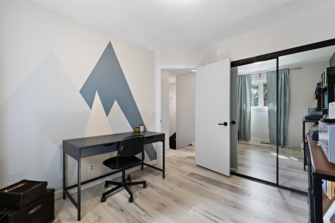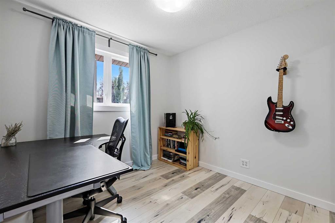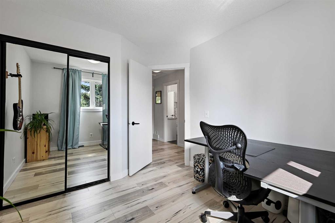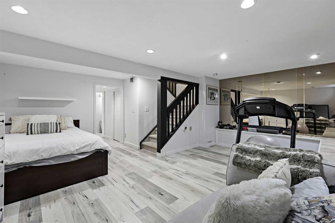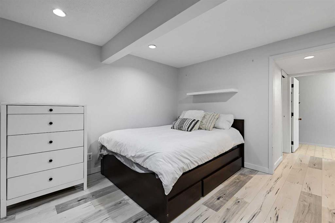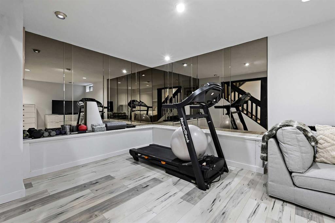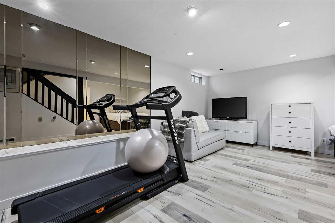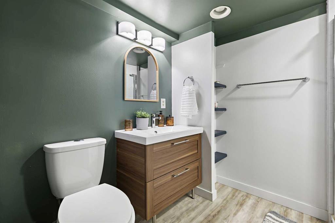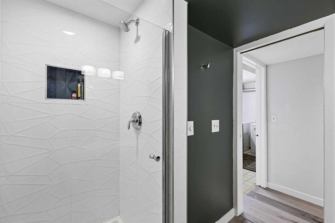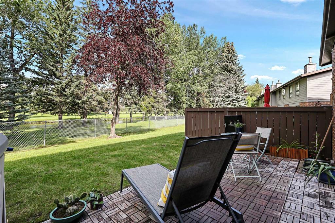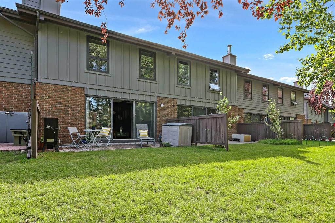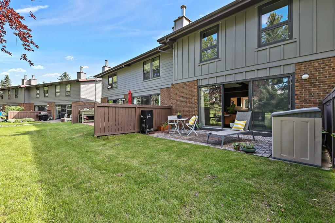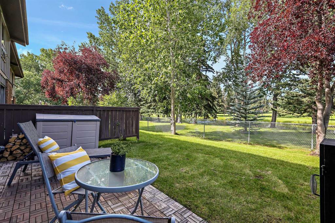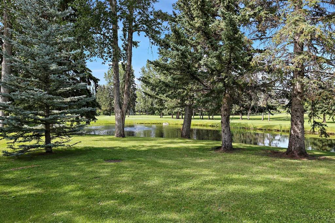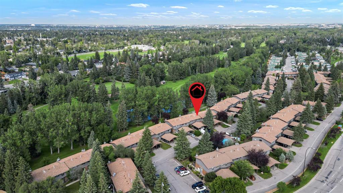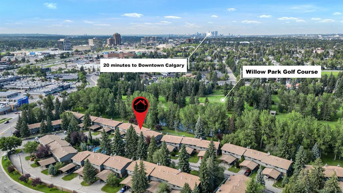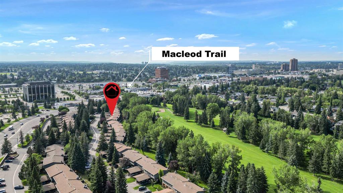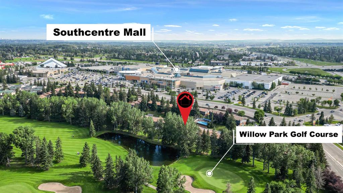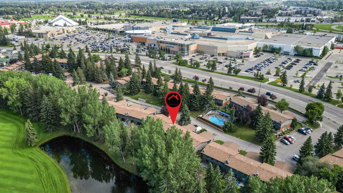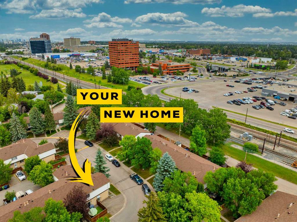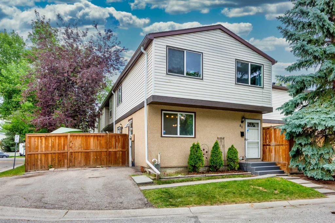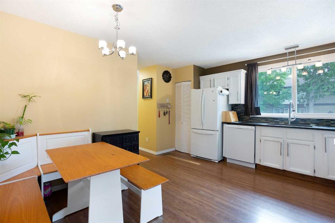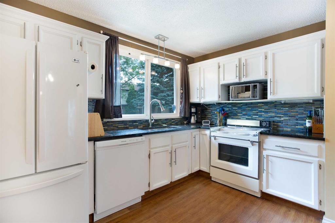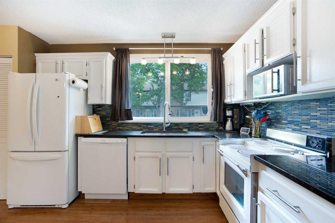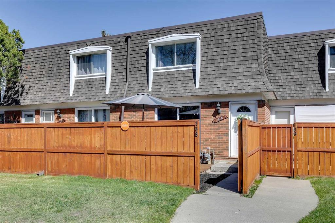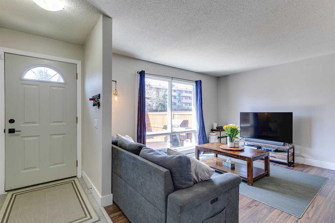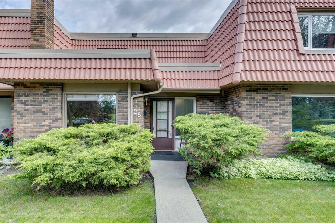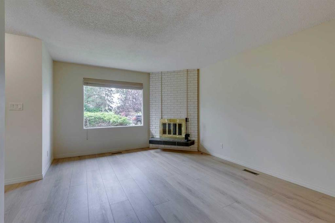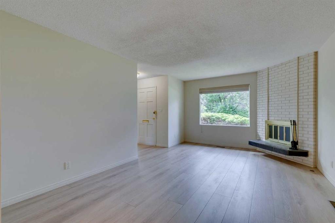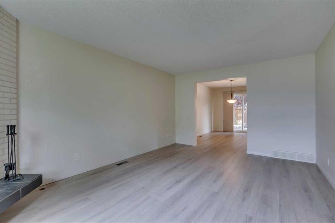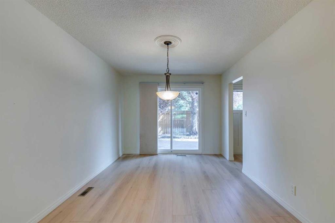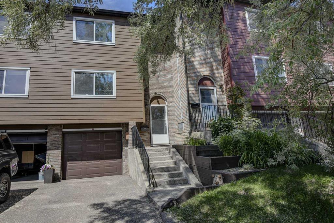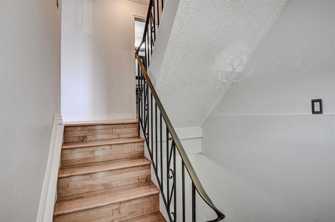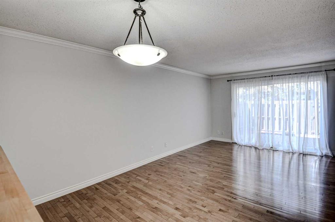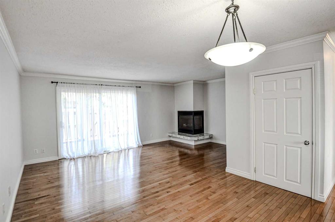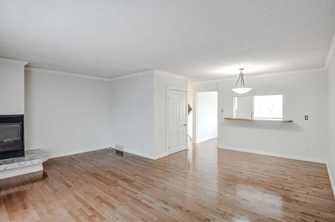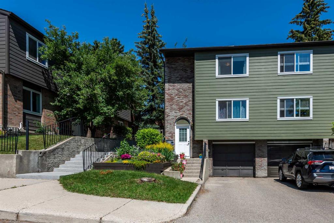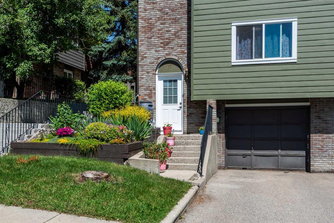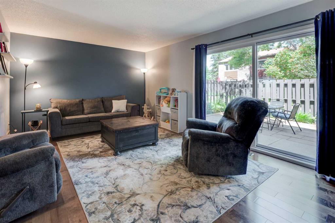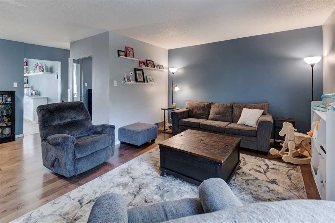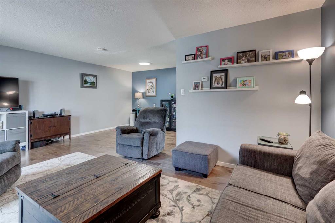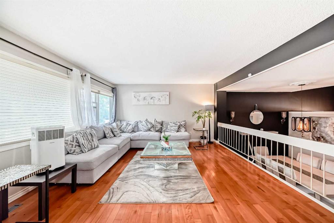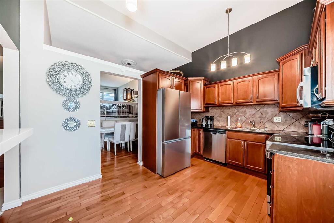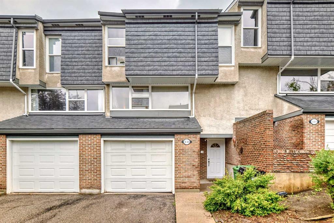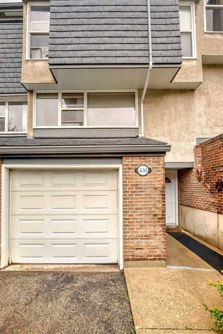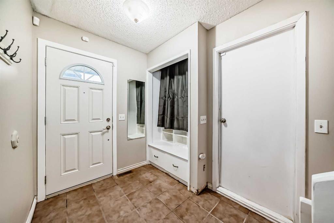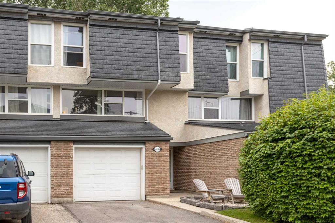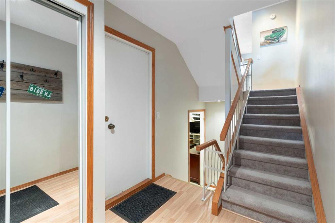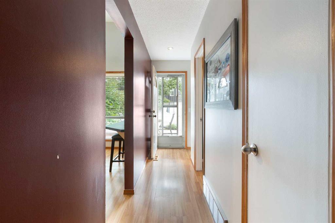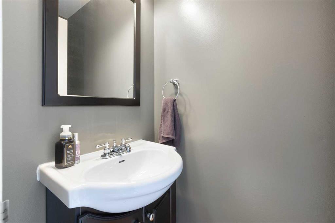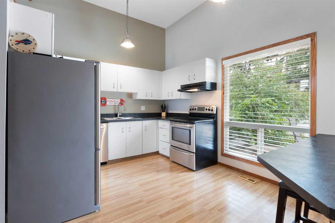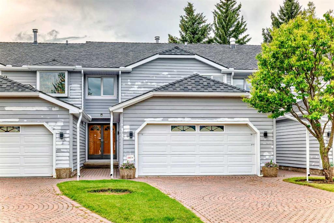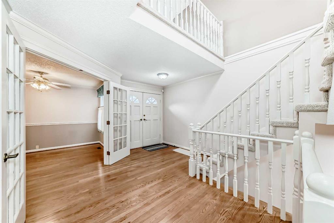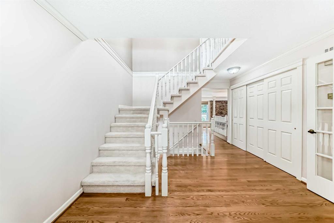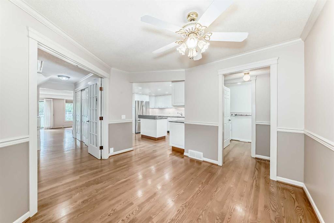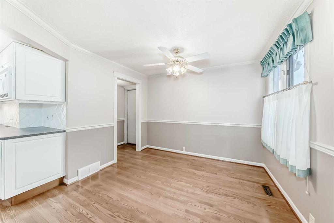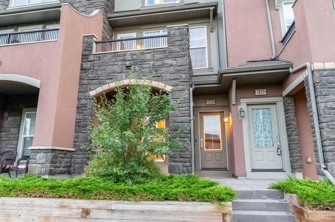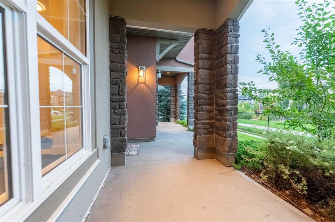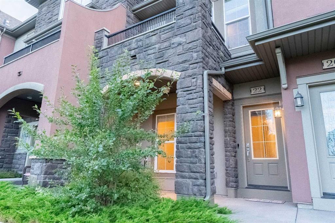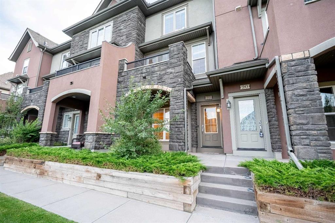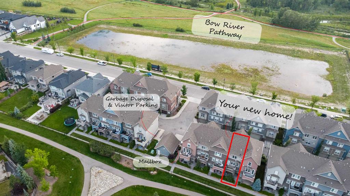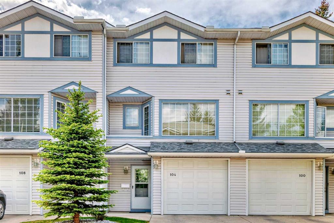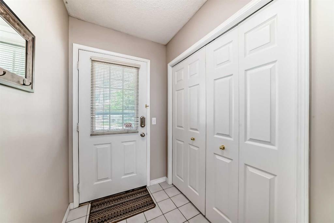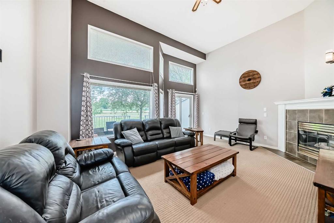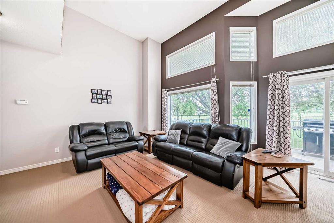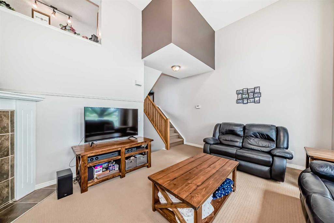42, 10910 Bonaventure Drive SE
Calgary T2J 4Y9
MLS® Number: A2242493
$ 495,000
3
BEDROOMS
2 + 1
BATHROOMS
1,210
SQUARE FEET
1975
YEAR BUILT
Welcome to Unit 42, part of Hearthstone Place, in Willow Park! This well-designed townhome backs onto the Willow Park Golf Course and has a swimming pool in the complex (right outside your front door). Stepping foot into this adorable unit, featuring newer windows throughout and updated flooring and paint, you will immediately be charmed by the bright sunny kitchen, clean cabinet lines, and sleek countertops. All new appliances and upgraded tile flooring as well make this kitchen a must see. The kitchen, featuring well designed pass-through, flows seamlessly into the gorgeous living/dining room area with hardwood flooring throughout, a stunning wood burning stone faced fireplace. Sliding patio doors walk you out to your serene backyard area extending your living space in the warmer months. Equipped with a gas hookup for your BBQ, this unit backs right onto one of the holes at Willow Park Golf Course with a pond so you have the sound of lapping water outside your back door. Heading upstairs you will find all new laminate flooring which leads into the spacious primary bedroom with lots of natural light, ample closet space, and a 4-piece cheater en-suite with upgraded tile throughout. Two more bedrooms, currently being used as offices, complete this 2nd floor which offers you versatility and space to spread your wings. The lower level offers you more flexibility with a good flex space, currently being used as a guest bedroom, gym and lounging area. An additional updated 3-piece bathroom, laundry room and more storage complete this fantastic townhome. Parking is in front of the unit with a large carport where two cars can park tandem style with ease. Well situated across the street from Southcentre Mall, only a 20-minute drive to downtown Calgary and easy access to Anderson Trail, Macleod Trail and Stoney Trail. Call your favourite Realtor today to book your showing!
| COMMUNITY | Willow Park |
| PROPERTY TYPE | Row/Townhouse |
| BUILDING TYPE | Five Plus |
| STYLE | 2 Storey |
| YEAR BUILT | 1975 |
| SQUARE FOOTAGE | 1,210 |
| BEDROOMS | 3 |
| BATHROOMS | 3.00 |
| BASEMENT | Finished, Full |
| AMENITIES | |
| APPLIANCES | Dishwasher, Dryer, Electric Stove, Microwave, Refrigerator, Washer, Window Coverings |
| COOLING | None |
| FIREPLACE | Wood Burning |
| FLOORING | Ceramic Tile, Hardwood, Laminate |
| HEATING | Forced Air, Natural Gas |
| LAUNDRY | In Basement |
| LOT FEATURES | Landscaped, Level |
| PARKING | Carport |
| RESTRICTIONS | Pet Restrictions or Board approval Required, See Remarks |
| ROOF | Asphalt Shingle |
| TITLE | Fee Simple |
| BROKER | CIR Realty |
| ROOMS | DIMENSIONS (m) | LEVEL |
|---|---|---|
| Family Room | 18`7" x 17`9" | Basement |
| Storage | 10`8" x 5`2" | Basement |
| 3pc Bathroom | 6`9" x 5`6" | Basement |
| Laundry | 11`1" x 7`11" | Basement |
| Living Room | 19`2" x 10`9" | Main |
| Kitchen | 11`11" x 10`1" | Main |
| Dining Room | 10`5" x 7`8" | Main |
| Foyer | 4`11" x 4`6" | Main |
| 2pc Bathroom | 6`0" x 2`11" | Main |
| Bedroom - Primary | 16`9" x 10`10" | Upper |
| Bedroom | 9`10" x 9`6" | Upper |
| Bedroom | 9`3" x 9`1" | Upper |
| 4pc Bathroom | 7`10" x 6`7" | Upper |

