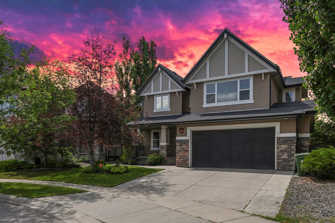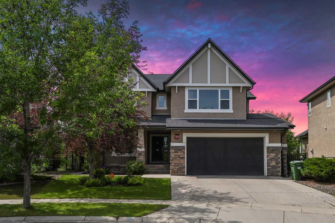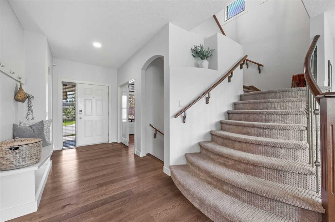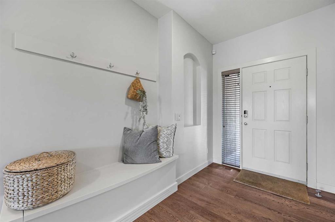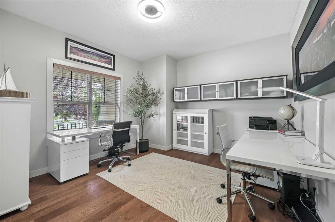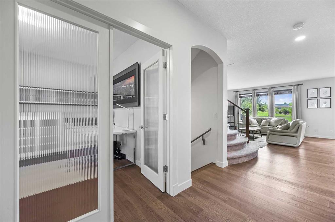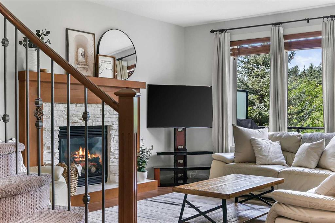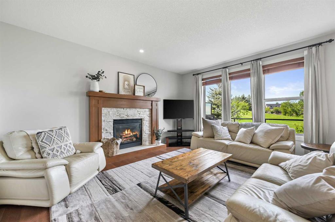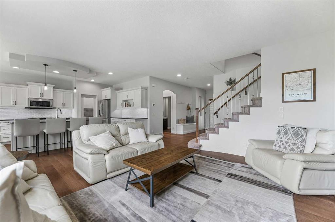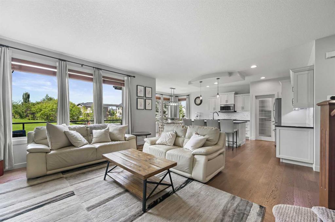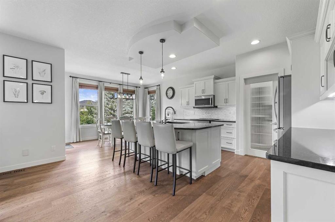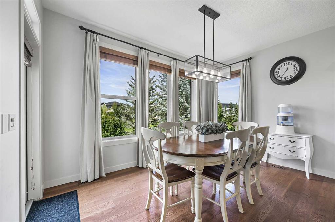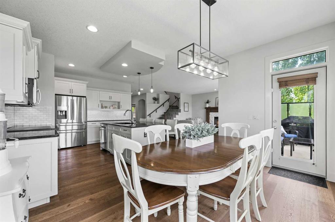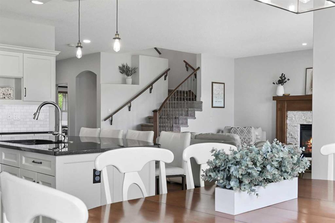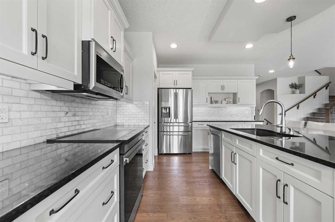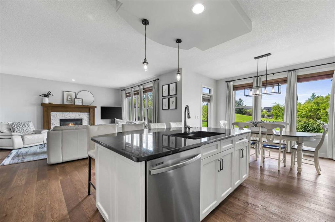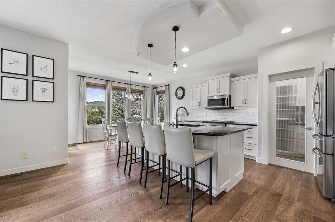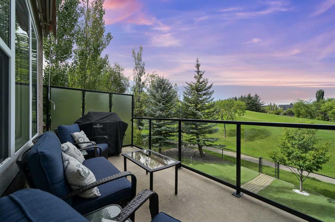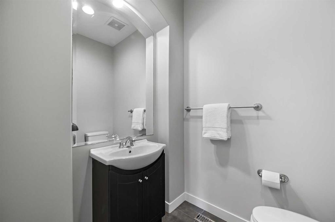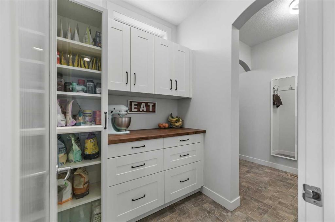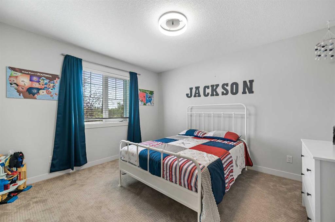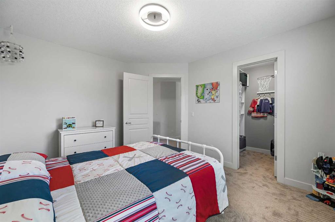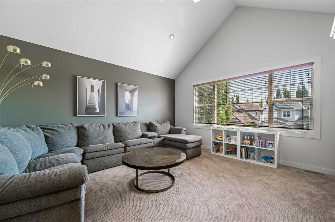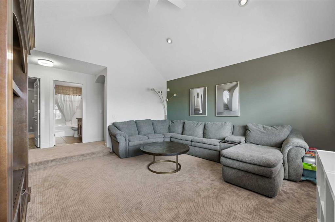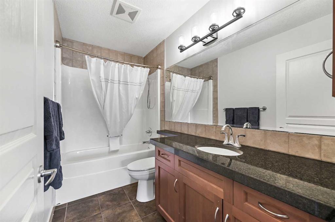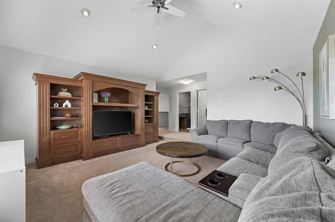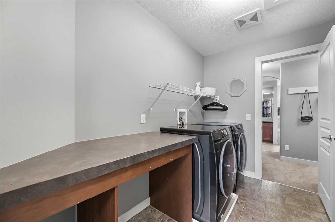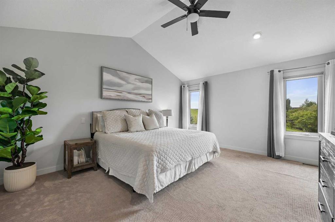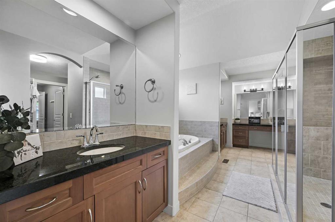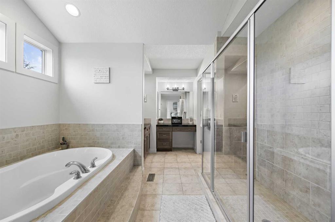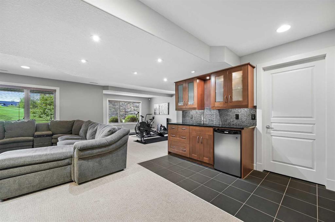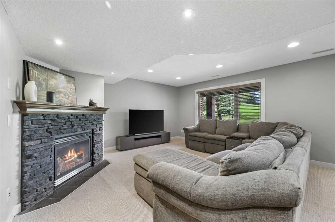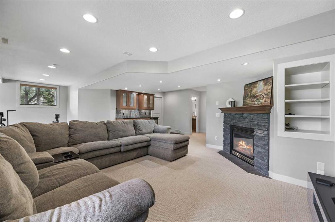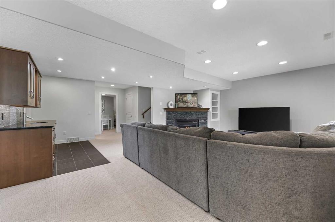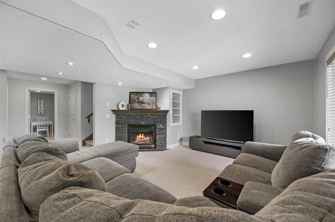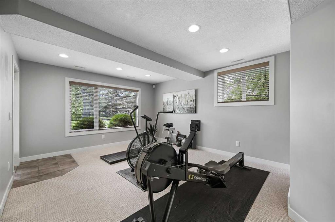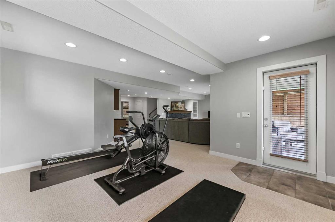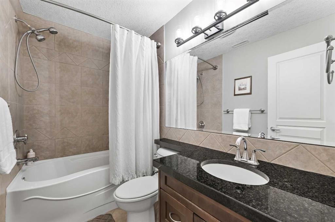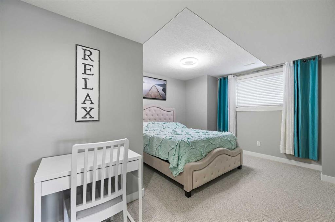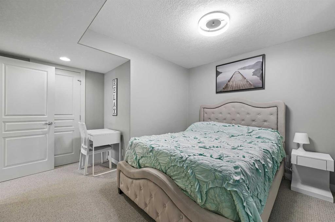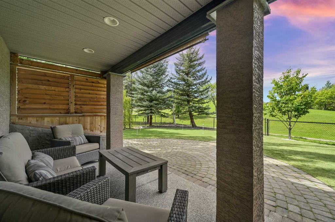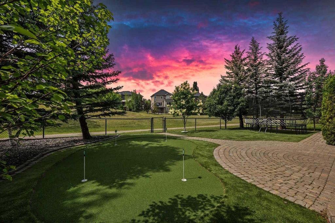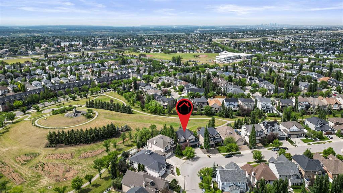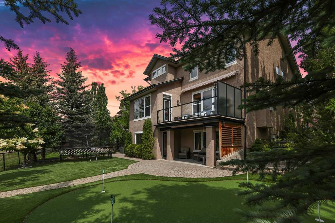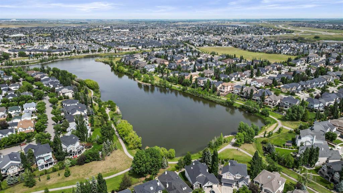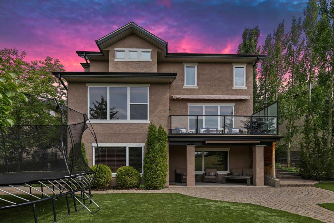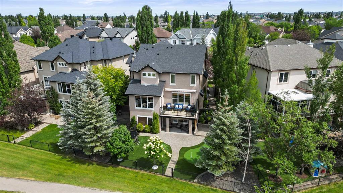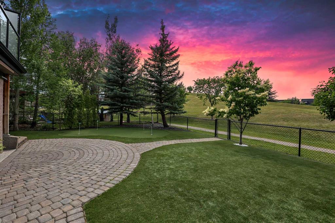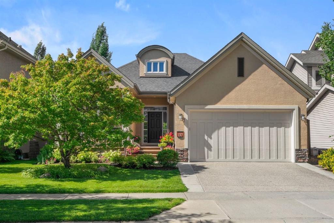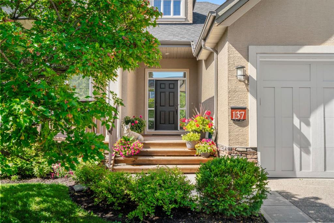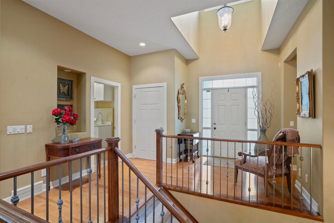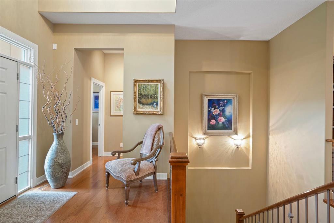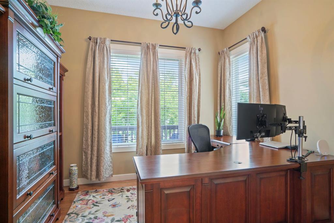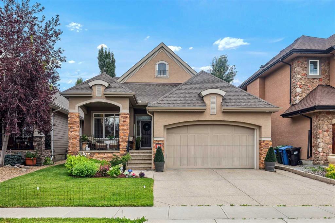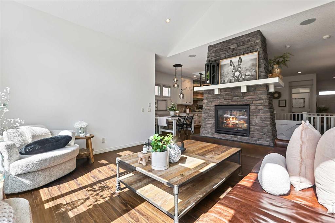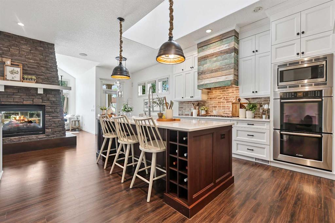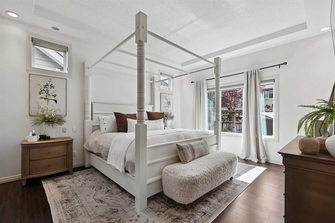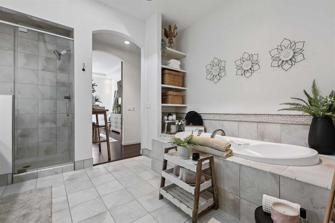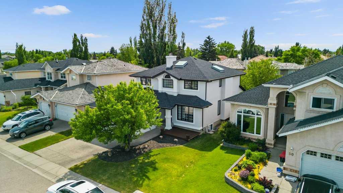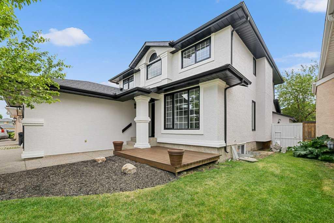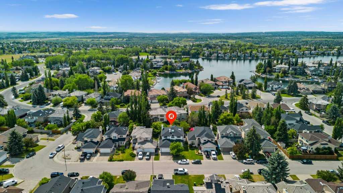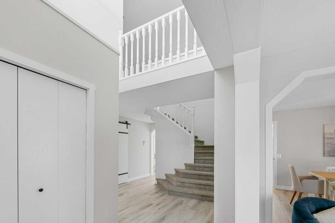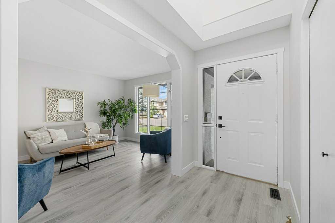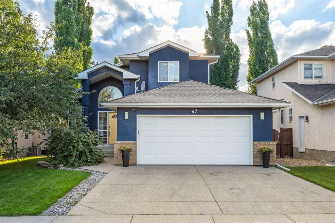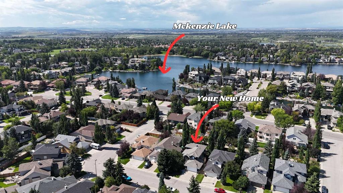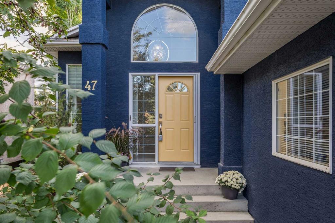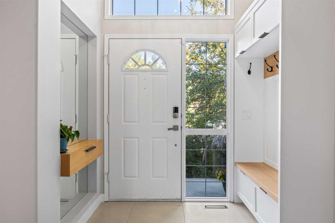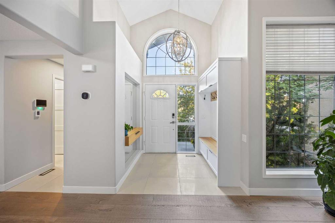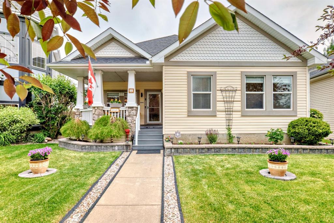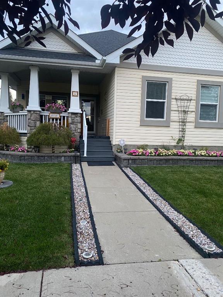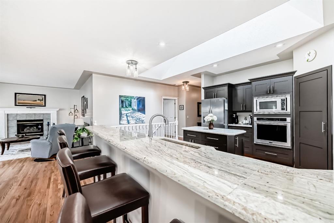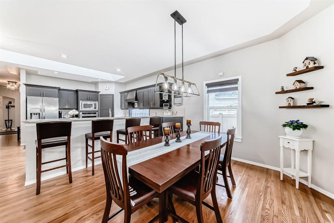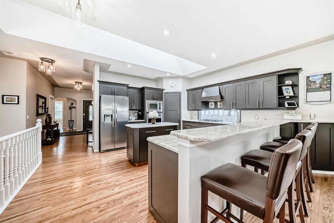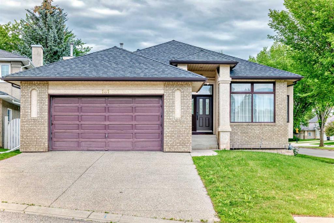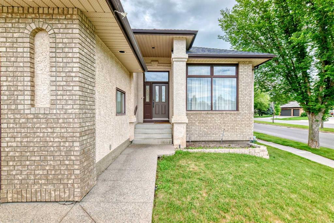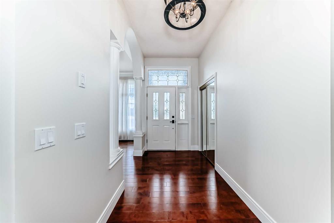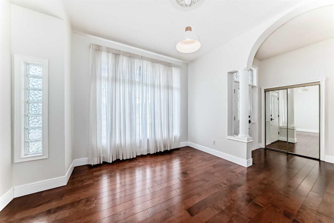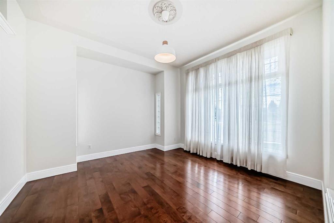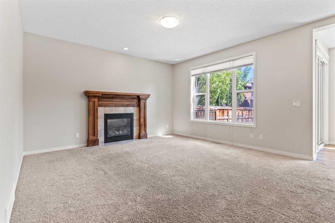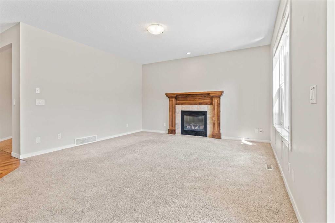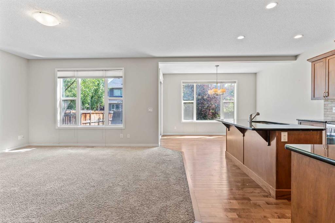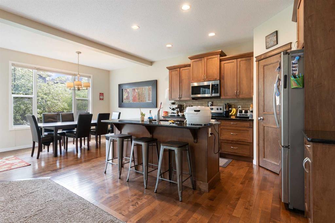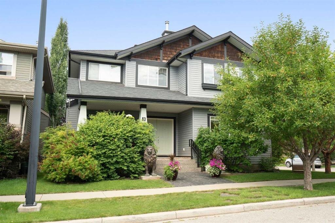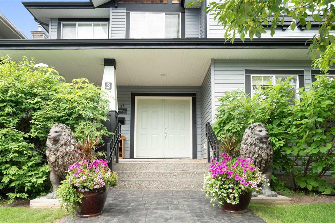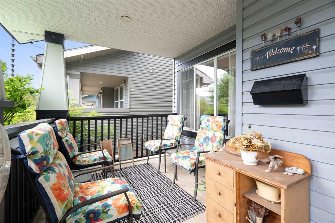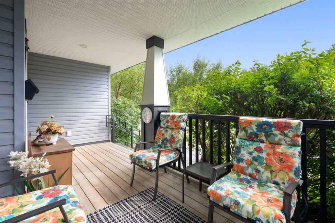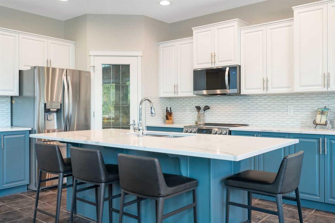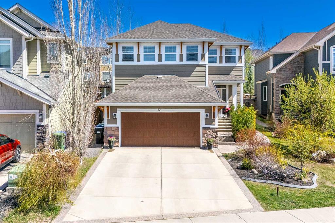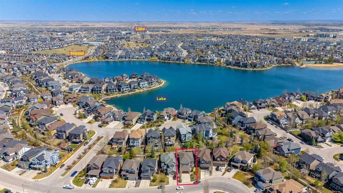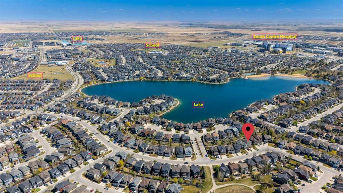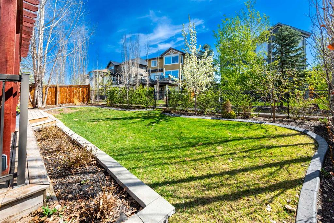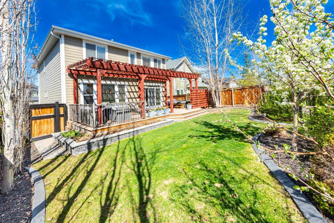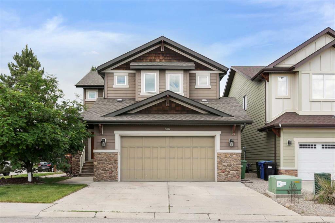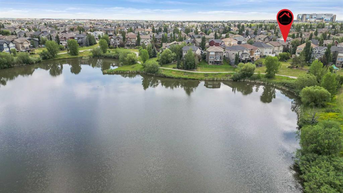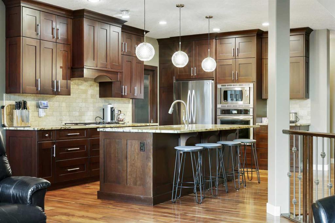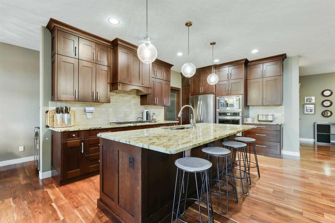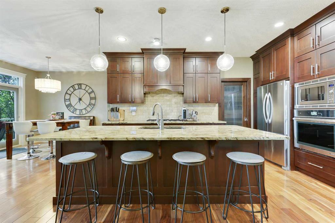23 Elgin Estates Hill SE
Calgary T2Z 4P9
MLS® Number: A2250239
$ 1,050,000
4
BEDROOMS
3 + 1
BATHROOMS
2,680
SQUARE FEET
2005
YEAR BUILT
Welcome to Elgin Estates, where family life feels a little bigger, brighter, and better lived. This isn’t just a house, it’s the backdrop for the stories you’ll tell for years. Think summer evenings with the smell of BBQ drifting from the upper deck while kids and pets turn the oversized backyard into their personal stadium. Beyond the fence, a gentle hill waits — perfect for winter sled runs followed by hot chocolate refills and rosy cheeks. From sunrise coffees to sunset toasts, your patios frame every season perfectly. Inside, there’s room for everyone (and then some) with over 3,600 sq. ft. of finished space. The main floor is made for gathering, an open kitchen and great room anchored by a cozy fireplace where family dinners stretch long and holiday mornings feel timeless. Upstairs, the primary suite is your private retreat, complete with vaulted ceilings, a spa-inspired bath, walk-in closet, and laundry exactly where it should be, upstairs. The walkout basement writes its own chapter, Friday movie marathons, Saturday game nights, or friends gathered at the wet bar before stepping outside. Out back you’ll find a private putting green, shaded awnings, BBQ hookups on both levels, and a hot tub rough-in already wired for when you’re ready to upgrade from “cozy evening” to “spa night.” And of course, the little things are taken care of: central A/C, irrigation, dual furnaces and hot water tanks, an oversized garage with EV plug, and Magic LED roof lights that let you outshine your neighbours at Christmas, literally. But what makes this home truly special is what surrounds it. You’re a quick walk to playgrounds and parks, minutes from local cafés, restaurants, and just down the road from South Trail Crossing with every store and service you’ll ever need. Schools are close, commutes are simple, and life here just feels… easy. This isn’t just where you live. This is where life happens.
| COMMUNITY | McKenzie Towne |
| PROPERTY TYPE | Detached |
| BUILDING TYPE | House |
| STYLE | 2 Storey |
| YEAR BUILT | 2005 |
| SQUARE FOOTAGE | 2,680 |
| BEDROOMS | 4 |
| BATHROOMS | 4.00 |
| BASEMENT | Finished, Full, Walk-Out To Grade |
| AMENITIES | |
| APPLIANCES | Bar Fridge, Central Air Conditioner, Dishwasher, Dryer, Electric Cooktop, Garage Control(s), Microwave Hood Fan, Refrigerator, Stove(s), Washer, Window Coverings |
| COOLING | Central Air |
| FIREPLACE | Basement, Gas, Living Room |
| FLOORING | Carpet, Ceramic Tile, Hardwood |
| HEATING | Forced Air, Natural Gas |
| LAUNDRY | Laundry Room |
| LOT FEATURES | Back Yard, Backs on to Park/Green Space, Pie Shaped Lot |
| PARKING | 220 Volt Wiring, Double Garage Attached, Oversized |
| RESTRICTIONS | Restrictive Covenant, Utility Right Of Way |
| ROOF | Asphalt Shingle |
| TITLE | Fee Simple |
| BROKER | eXp Realty |
| ROOMS | DIMENSIONS (m) | LEVEL |
|---|---|---|
| Family Room | 15`11" x 15`6" | Basement |
| Game Room | 14`9" x 12`9" | Basement |
| Bedroom | 11`9" x 10`8" | Basement |
| Other | 8`1" x 4`11" | Basement |
| 4pc Bathroom | 8`1" x 4`11" | Basement |
| Furnace/Utility Room | 13`6" x 12`1" | Basement |
| Living Room | 16`6" x 15`6" | Main |
| Kitchen | 13`9" x 11`11" | Main |
| Pantry | 5`11" x 5`7" | Main |
| Dining Room | 13`5" x 8`11" | Main |
| Foyer | 10`0" x 7`0" | Main |
| Den | 12`2" x 11`11" | Main |
| Mud Room | 10`6" x 5`8" | Main |
| 2pc Bathroom | 5`11" x 5`1" | Main |
| Bonus Room | 15`11" x 15`4" | Upper |
| Bedroom - Primary | 15`8" x 13`5" | Upper |
| Walk-In Closet | 12`9" x 4`8" | Upper |
| 5pc Ensuite bath | 18`1" x 11`4" | Upper |
| Bedroom | 11`10" x 11`2" | Upper |
| Walk-In Closet | 4`6" x 3`7" | Upper |
| Bedroom | 12`4" x 10`11" | Upper |
| Walk-In Closet | 5`1" x 4`7" | Upper |
| Laundry | 9`4" x 6`1" | Upper |
| 4pc Bathroom | 9`4" x 4`10" | Upper |

