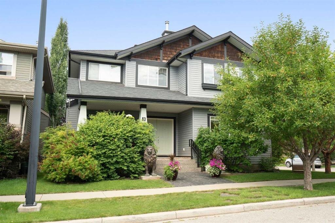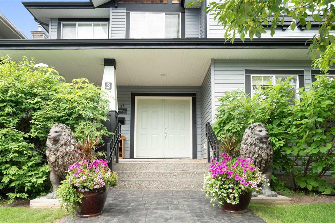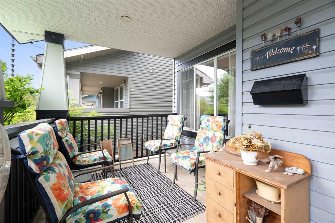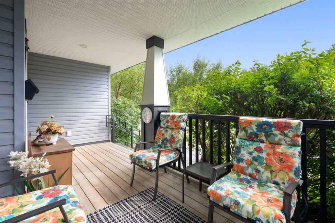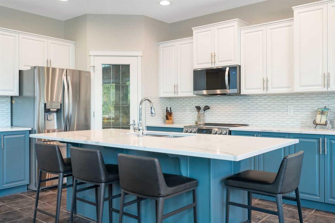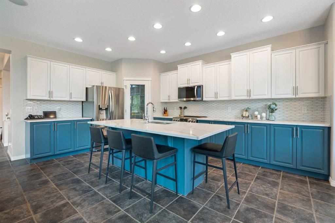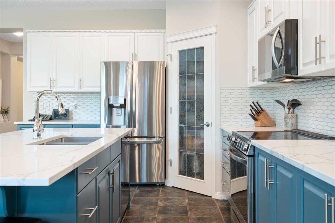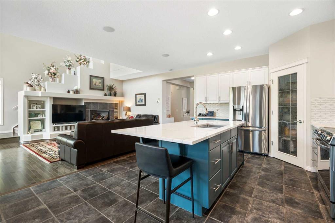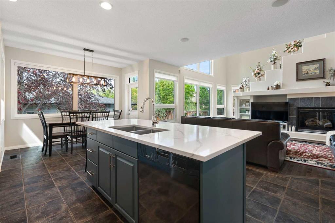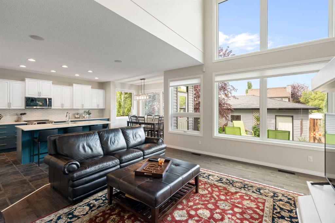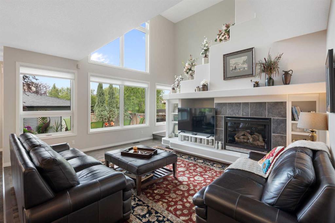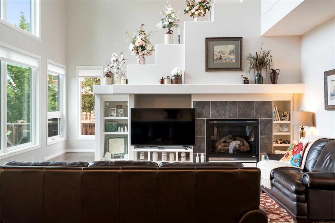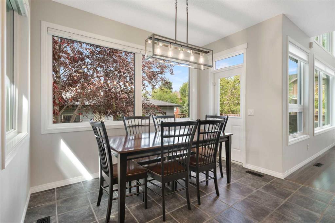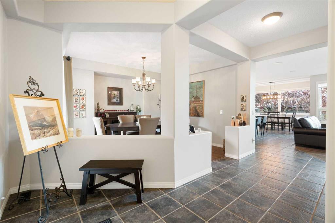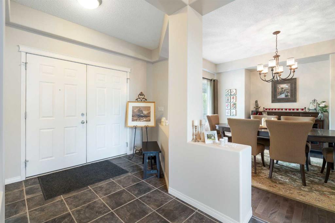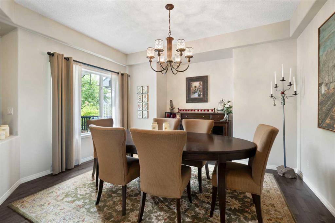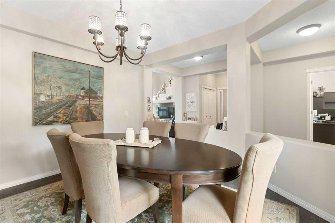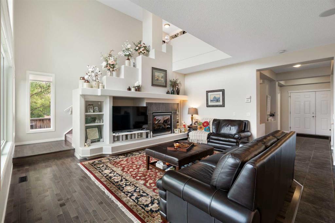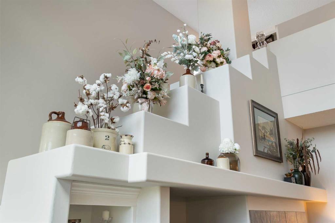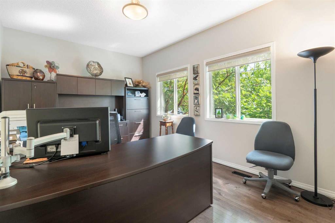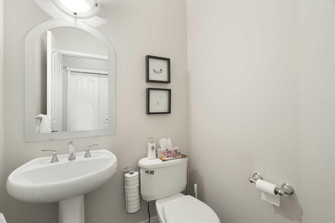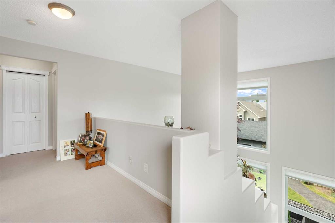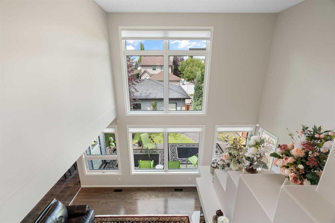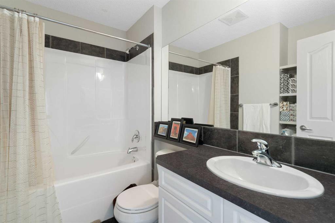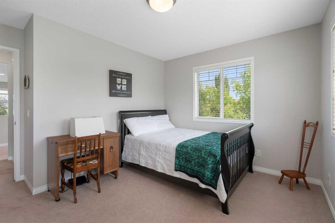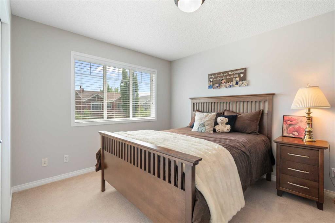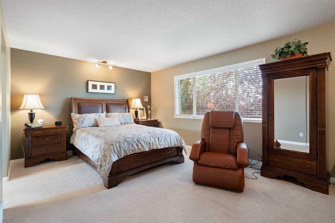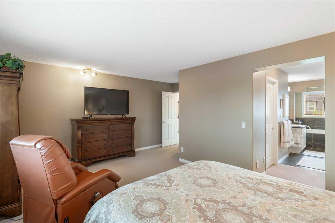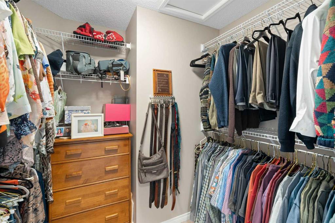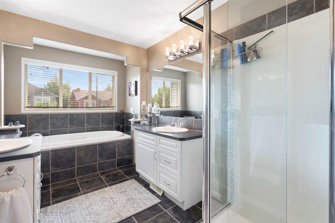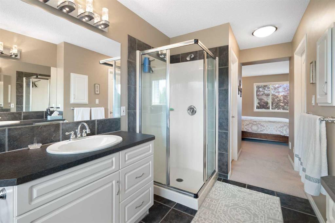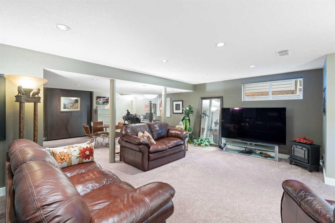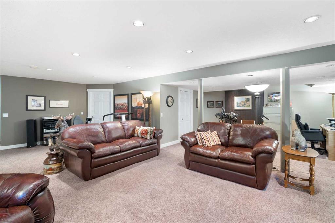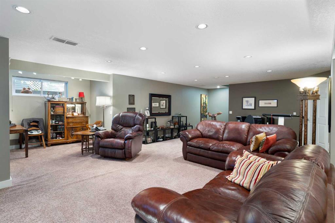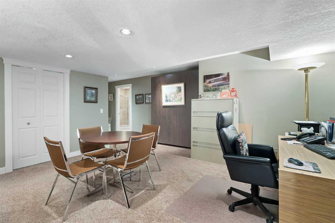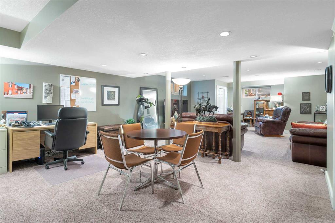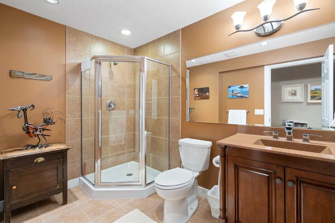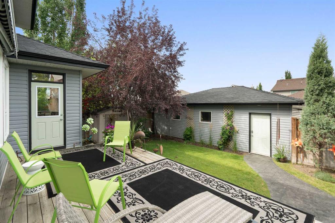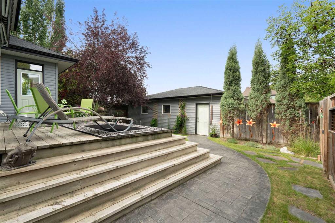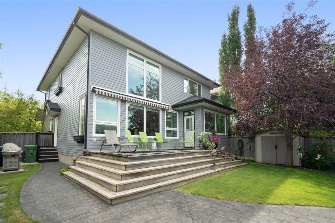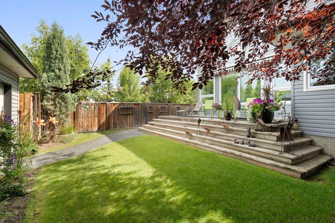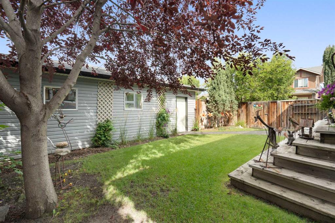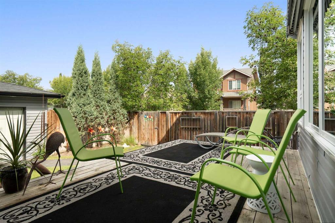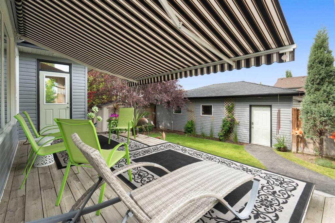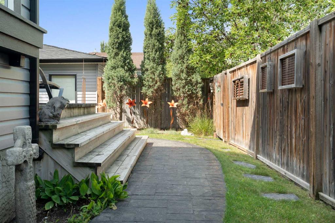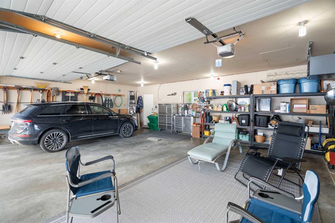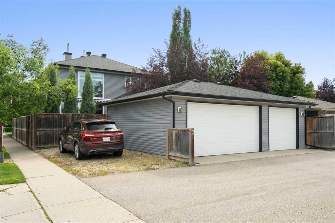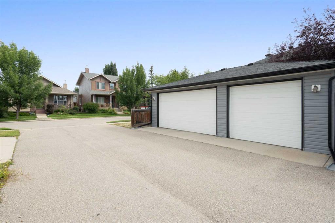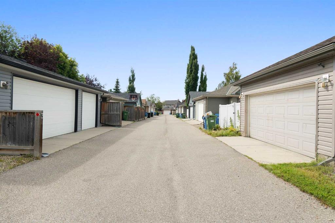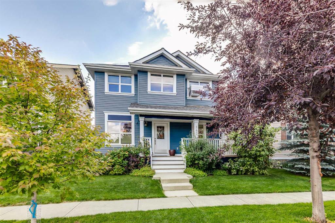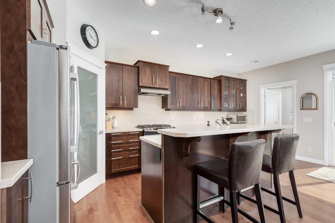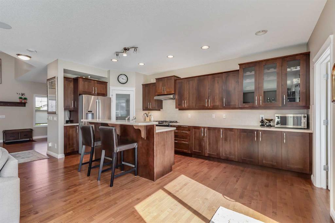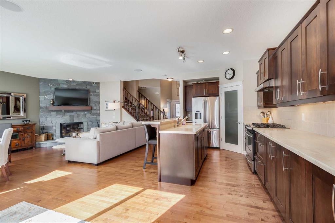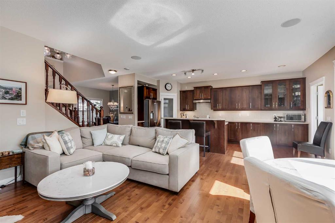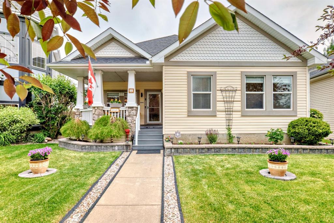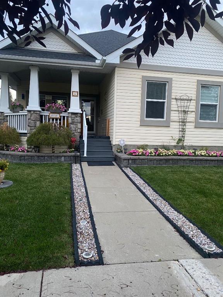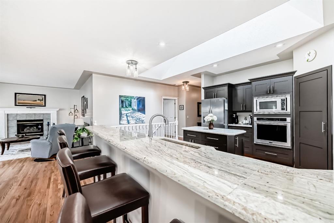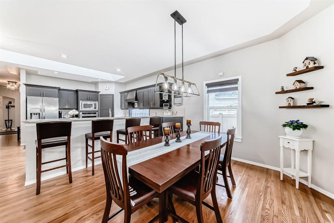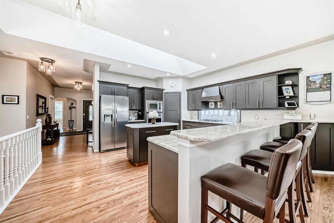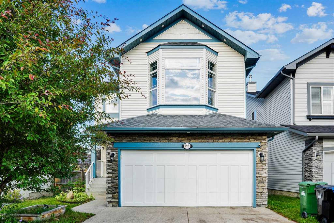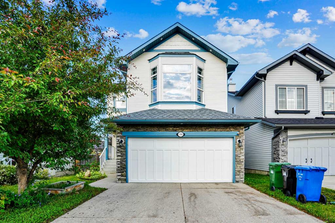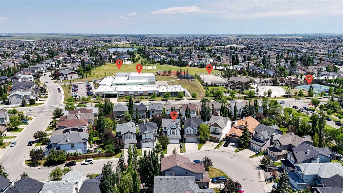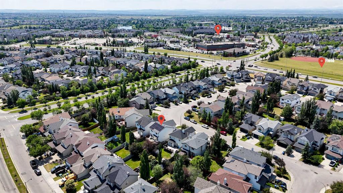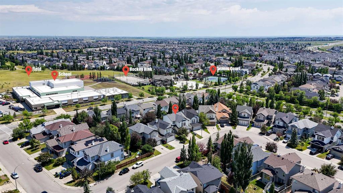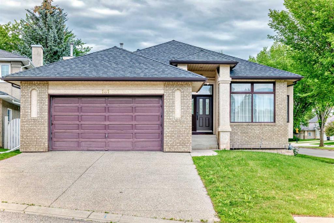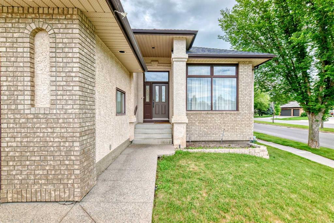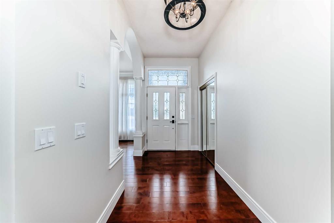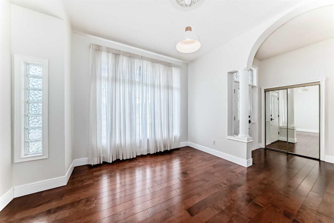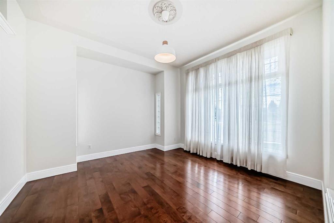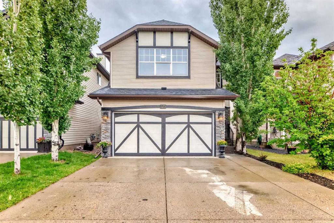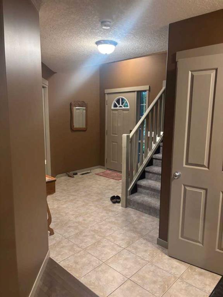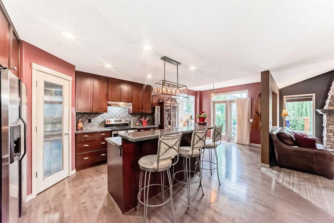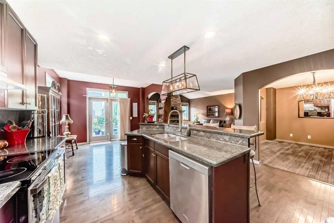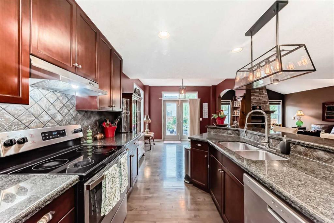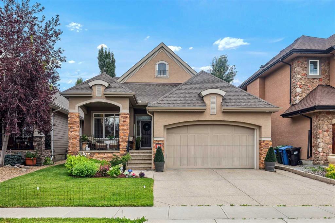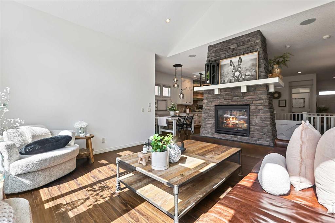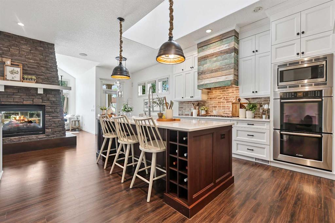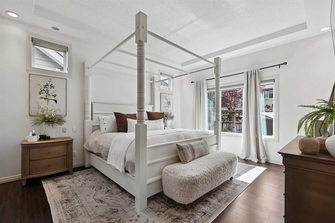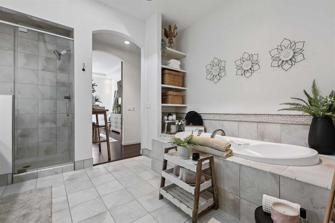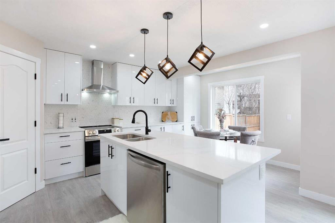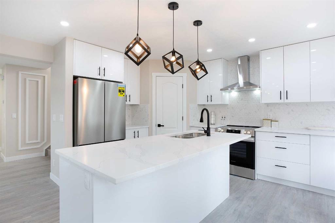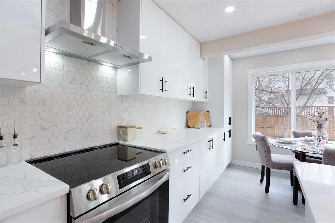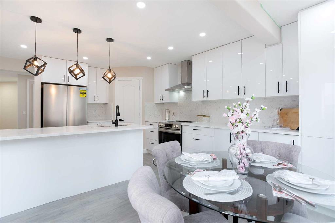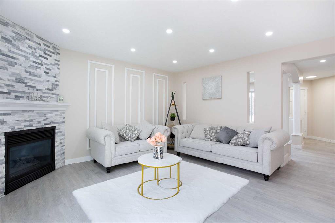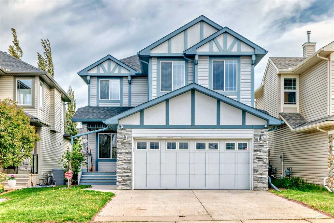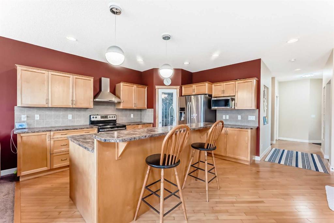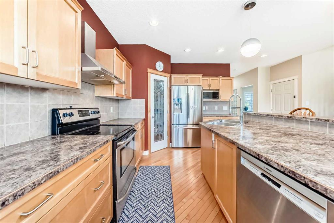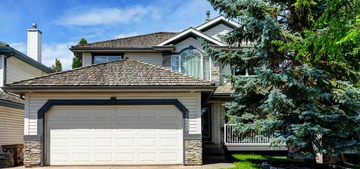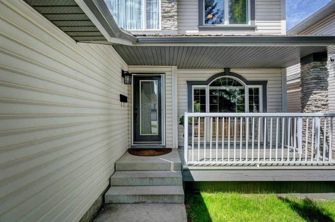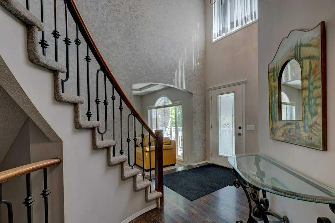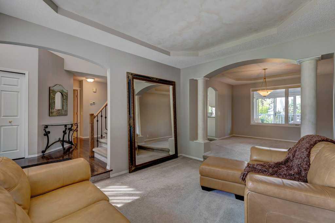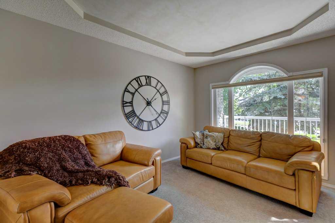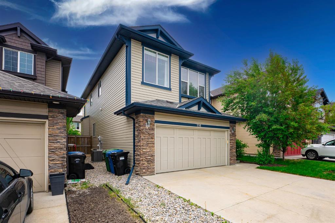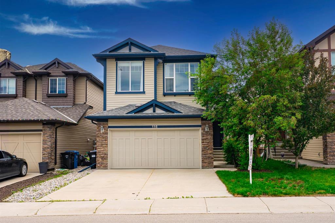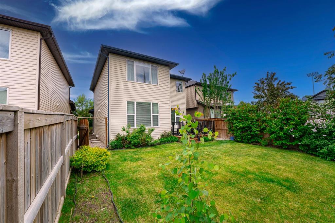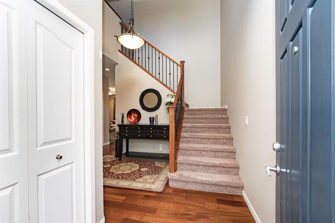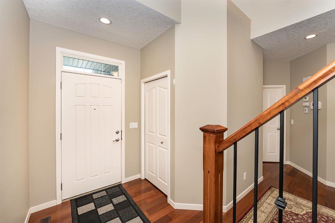3 Prestwick Estate Link SE
Calgary T2Z 4H2
MLS® Number: A2246934
$ 869,000
3
BEDROOMS
3 + 1
BATHROOMS
2,422
SQUARE FEET
2002
YEAR BUILT
Welcome to 3 Prestwick Estate Link SE—an exceptional home located in the heart of McKenzie Towne, a vibrant and highly sought-after community known for its charm, family-friendly atmosphere, and unmatched convenience. Whether you're a growing family or simply seeking space, functionality, and long-term value, this home offers it all. Perfectly situated, you're just a short walk to McKenzie Towne School and the popular splash park and playground, making it ideal for young families. For everyday errands, coffee runs, or dining out, the shops and restaurants along 130th Avenue SE—including Starbucks, The Keg, and Home Depot—are just minutes away. With quick access to both Deerfoot and Stoney Trail, commuting across Calgary is seamless. Inside, the home is beautifully maintained and filled with natural light, thanks to an abundance of triple-pane windows. Offering over 3,600 square feet of developed living space, this property provides ample room to grow and adapt to your family’s changing needs. The main floor features a large versatile office or flex room, perfect for remote work or homework stations. The open-concept kitchen, dining, and living area creates a warm, welcoming hub for daily life and entertaining. A convenient two-piece powder room and a combined mudroom and laundry area help keep your routines organized and efficient. Upstairs, you’ll find three generously sized bedrooms, including a spacious and private primary retreat complete with a luxurious five-piece ensuite. The two additional bedrooms offer large closets and share a beautifully appointed four-piece bathroom, designed to accommodate busy mornings with ease. The fully finished basement provides incredible flexibility. A spacious recreation room with a built-in Murphy bed, ideal for a guest suite, home gym, or media room. There’s also a full three-piece bathroom and a massive utility and storage area, perfect for hobbies, seasonal items, or a future workshop. One of the standout features of this property is the oversized, insulated, and heated triple-car garage, which includes an additional gravel pad ideal for RV parking with paved back alley. Outside, the west-facing backyard is fully landscaped, private, and designed for relaxation. Enjoy peaceful moments or entertain guests on the raised deck, complete with an electric awning for shade and comfort. Prefer morning sun? The charming east-facing front porch offers the perfect spot to sit and enjoy your coffee as the day begins. This home blends thoughtful design with unbeatable location, offering the perfect balance of comfort, practicality, and lifestyle. Don’t miss your opportunity to make it yours.
| COMMUNITY | McKenzie Towne |
| PROPERTY TYPE | Detached |
| BUILDING TYPE | House |
| STYLE | 2 Storey |
| YEAR BUILT | 2002 |
| SQUARE FOOTAGE | 2,422 |
| BEDROOMS | 3 |
| BATHROOMS | 4.00 |
| BASEMENT | Finished, Full |
| AMENITIES | |
| APPLIANCES | Central Air Conditioner, Dishwasher, Dryer, Electric Range, Garage Control(s), Microwave Hood Fan, Refrigerator, Washer, Water Softener, Window Coverings |
| COOLING | Central Air |
| FIREPLACE | Gas |
| FLOORING | Carpet, Ceramic Tile, Hardwood |
| HEATING | Forced Air |
| LAUNDRY | Laundry Room, Main Level |
| LOT FEATURES | Back Lane, Back Yard, Corner Lot, Front Yard, Landscaped, Many Trees, Private, Rectangular Lot |
| PARKING | Triple Garage Detached |
| RESTRICTIONS | None Known |
| ROOF | Asphalt Shingle |
| TITLE | Fee Simple |
| BROKER | RE/MAX Complete Realty |
| ROOMS | DIMENSIONS (m) | LEVEL |
|---|---|---|
| Game Room | 37`11" x 31`11" | Basement |
| 3pc Bathroom | 9`8" x 6`9" | Basement |
| Storage | 24`8" x 8`2" | Basement |
| Furnace/Utility Room | 9`7" x 7`9" | Basement |
| Kitchen | 17`3" x 17`2" | Main |
| Dining Room | 13`2" x 13`2" | Main |
| Breakfast Nook | 10`11" x 6`0" | Main |
| Living Room | 15`2" x 17`2" | Main |
| Office | 14`8" x 10`5" | Main |
| 2pc Bathroom | 5`0" x 4`10" | Main |
| Foyer | 10`1" x 6`2" | Main |
| Mud Room | 11`2" x 9`4" | Main |
| Bedroom - Primary | 18`3" x 16`9" | Second |
| 5pc Ensuite bath | 18`5" x 7`8" | Second |
| Walk-In Closet | 8`2" x 7`5" | Second |
| Bedroom | 12`3" x 12`3" | Second |
| Bedroom | 12`1" x 10`1" | Second |
| 4pc Bathroom | 8`8" x 6`7" | Second |

