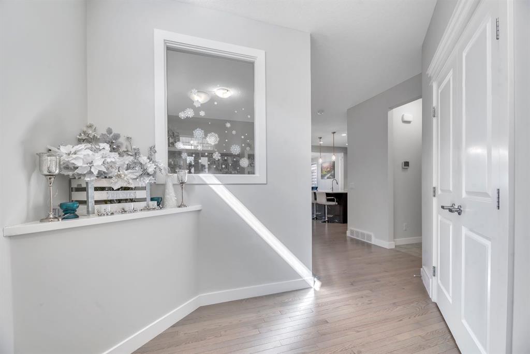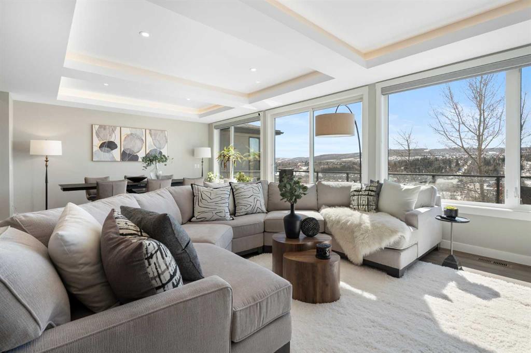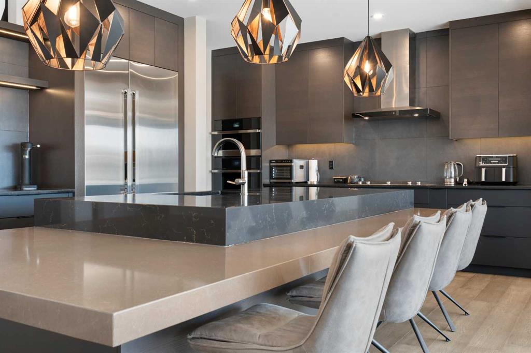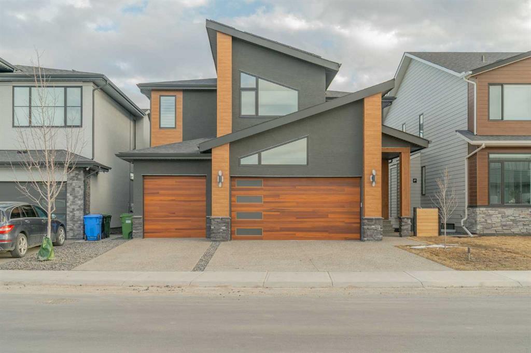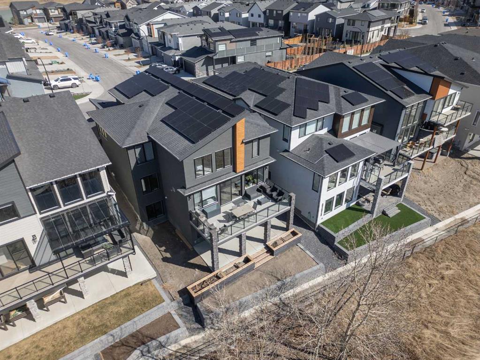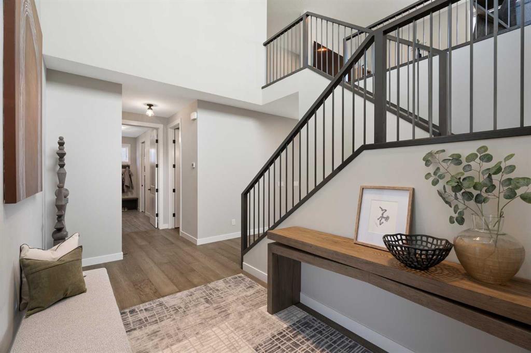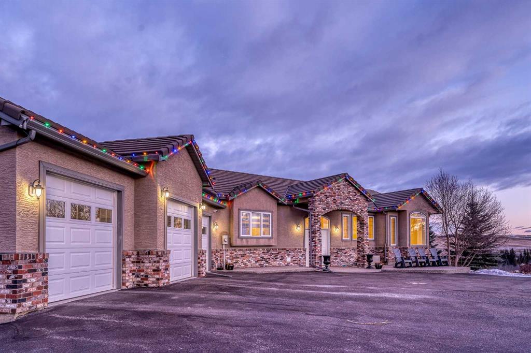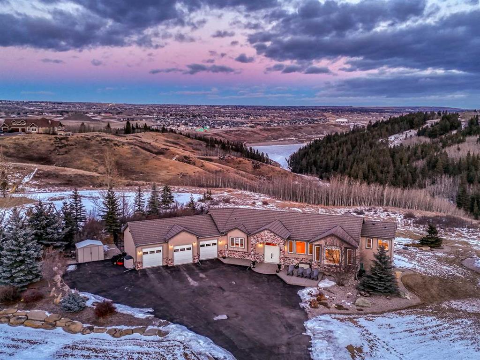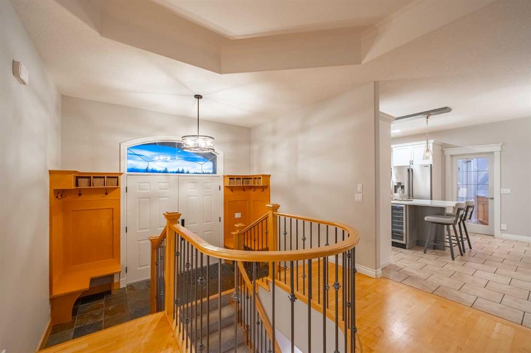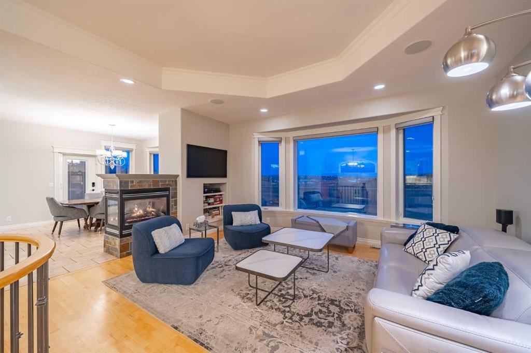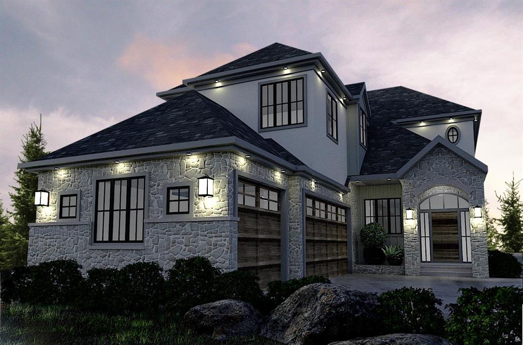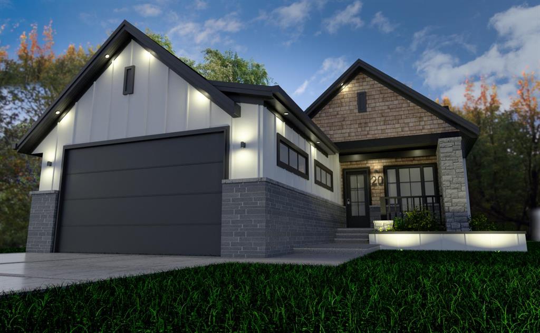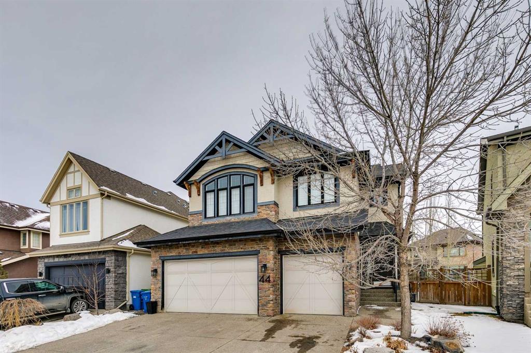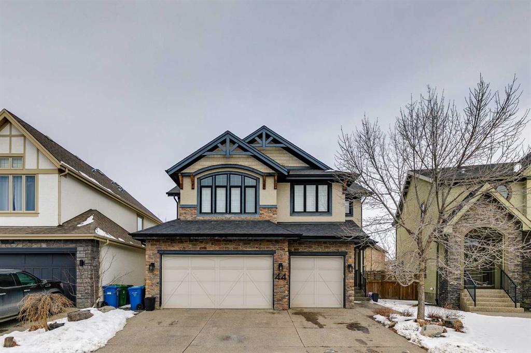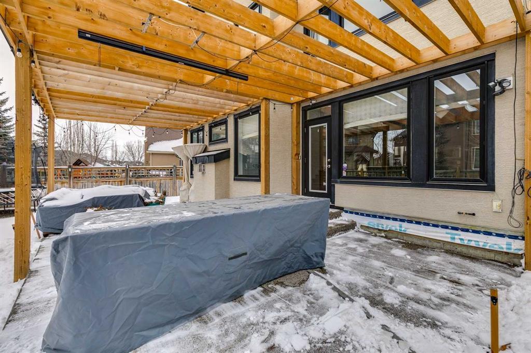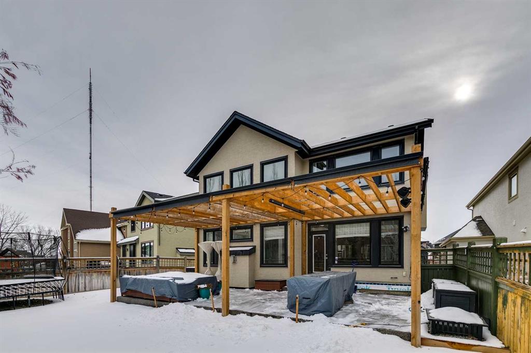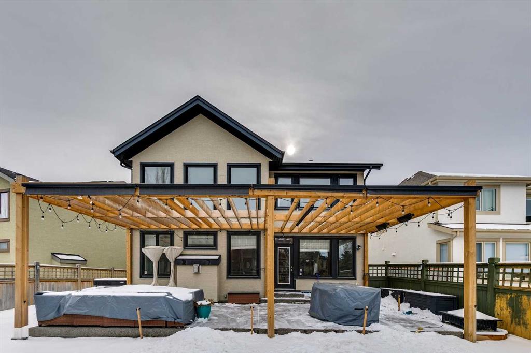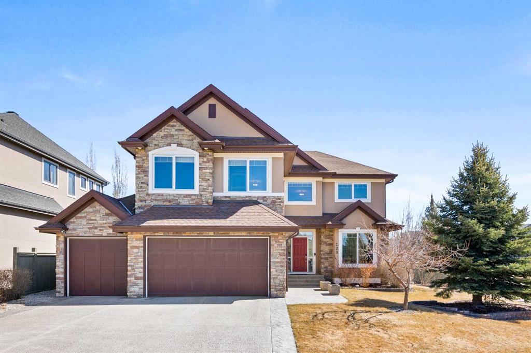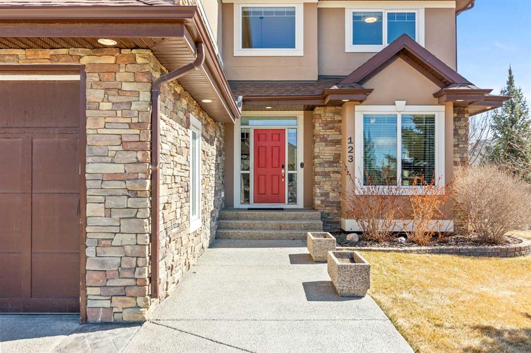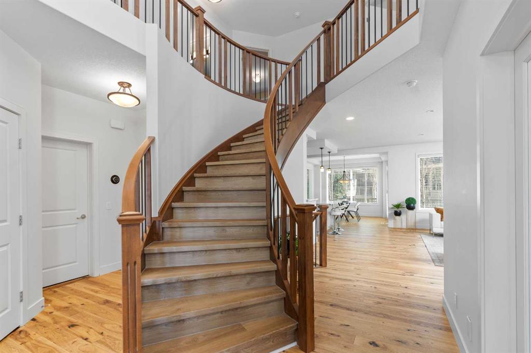230 Artist View Way
Rural Rocky View County T3Z 3N1
MLS® Number: A2210380
$ 1,599,900
1
BEDROOMS
1 + 0
BATHROOMS
2,562
SQUARE FEET
1979
YEAR BUILT
Sitting high above the rolling hills of the Springbank Valley, this is more than just a property — it’s your opportunity to craft a legacy. With panoramic views of the Rockies stretching endlessly before you, and the quiet calm of countryside living all around, this mid-century home offers over 5,500 square feet of potential. Whether you're dreaming of a peaceful retreat or a bold architectural transformation, this home is ready to become something truly remarkable. Bonus: build plans are already included. Step inside to soaring open beam ceilings, massive picture windows, and a layout that invites imagination. The main floor offers a generous kitchen, intimate dining space, a sun-soaked living room, and two spacious bedrooms — including a primary suite with a 5-piece ensuite. Downstairs, you'll find three more bedrooms, a full bath, pool, and a flexible office or creative space — all grounded in the kind of solid construction that sets the perfect foundation for your dream home. And when it comes to location — it doesn’t get better. You’re minutes from the boutiques and bistros of West 85th, the Calgary Farmers Market West, top-tier private schools, and just a short drive from the rugged beauty of the Rockies. This isn’t just Springbank living — this is your chance to create something extraordinary. Let’s bring your dream to life. Reach out today to book your private tour.
| COMMUNITY | Artist View Park W |
| PROPERTY TYPE | Detached |
| BUILDING TYPE | House |
| STYLE | Acreage with Residence, Bungalow |
| YEAR BUILT | 1979 |
| SQUARE FOOTAGE | 2,562 |
| BEDROOMS | 1 |
| BATHROOMS | 1.00 |
| BASEMENT | Full, Walk-Out To Grade |
| AMENITIES | |
| APPLIANCES | None |
| COOLING | None |
| FIREPLACE | Wood Burning |
| FLOORING | See Remarks |
| HEATING | Forced Air, Natural Gas |
| LAUNDRY | Laundry Room, See Remarks |
| LOT FEATURES | Back Yard, Many Trees, No Neighbours Behind, Private, Sloped Down, Treed |
| PARKING | Double Garage Attached, Driveway |
| RESTRICTIONS | Restrictive Covenant |
| ROOF | Cedar Shake |
| TITLE | Fee Simple |
| BROKER | Real Broker |
| ROOMS | DIMENSIONS (m) | LEVEL |
|---|---|---|
| 4pc Bathroom | 10`4" x 6`0" | Lower |
| Foyer | 8`5" x 8`8" | Main |
| Bedroom - Primary | 15`8" x 13`11" | Main |































