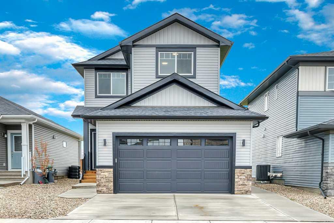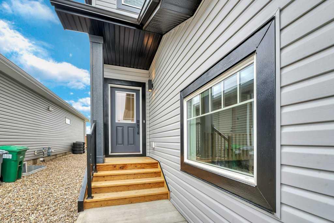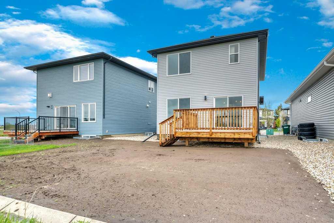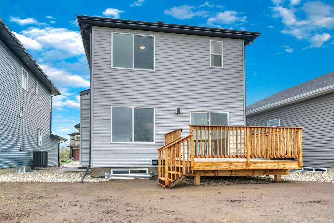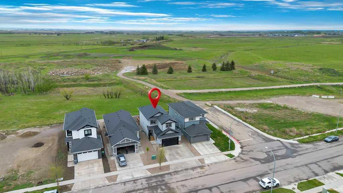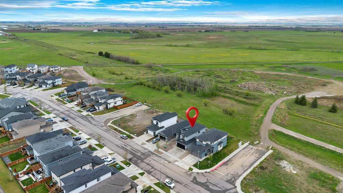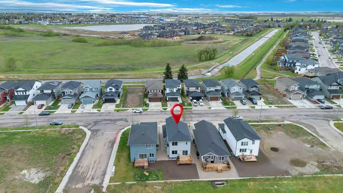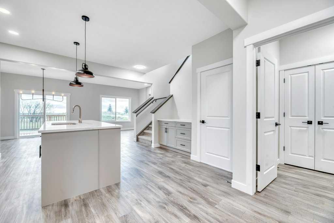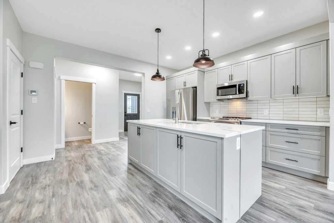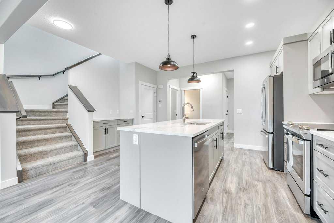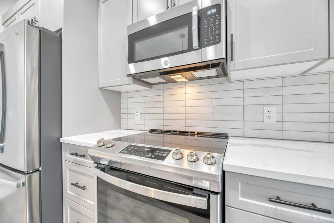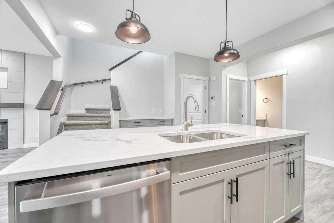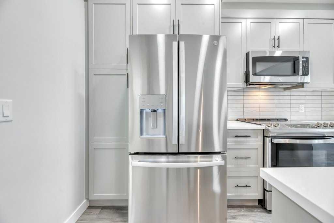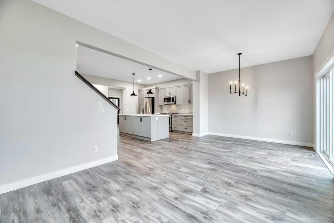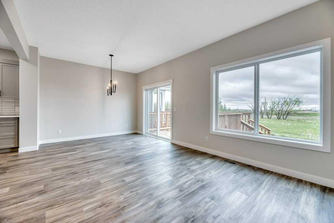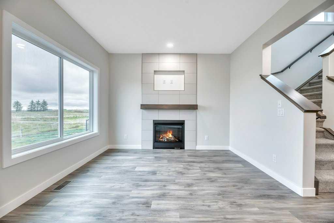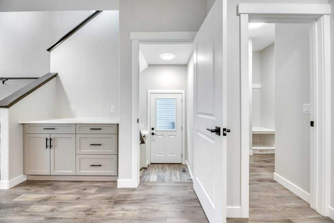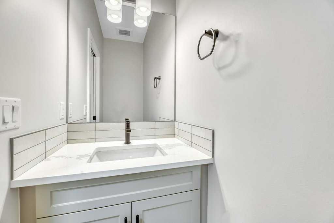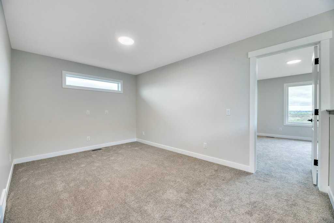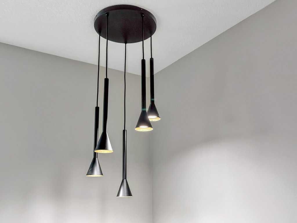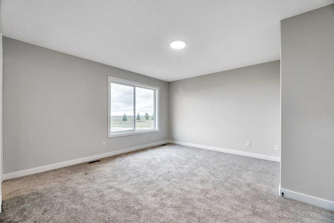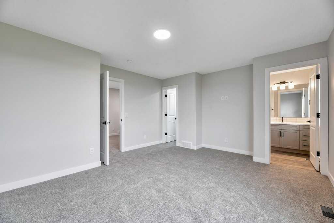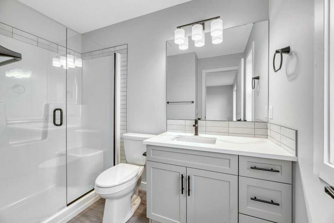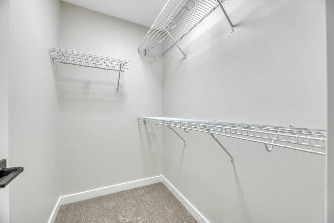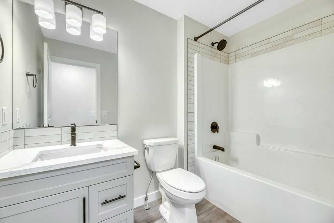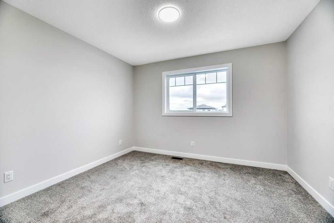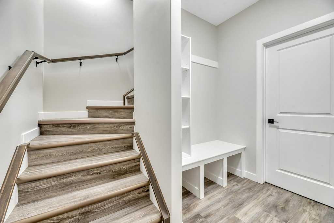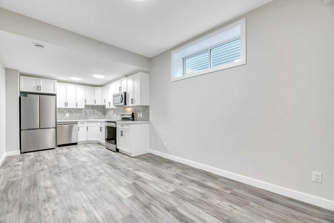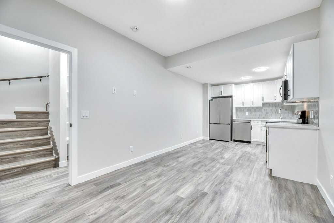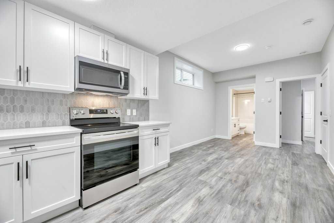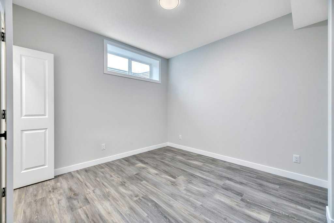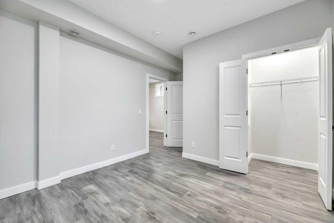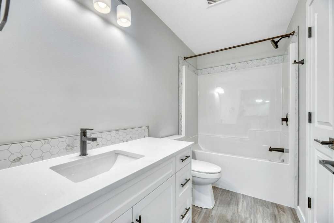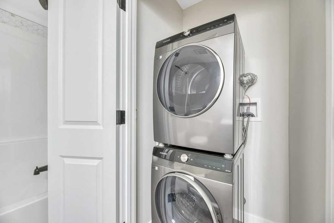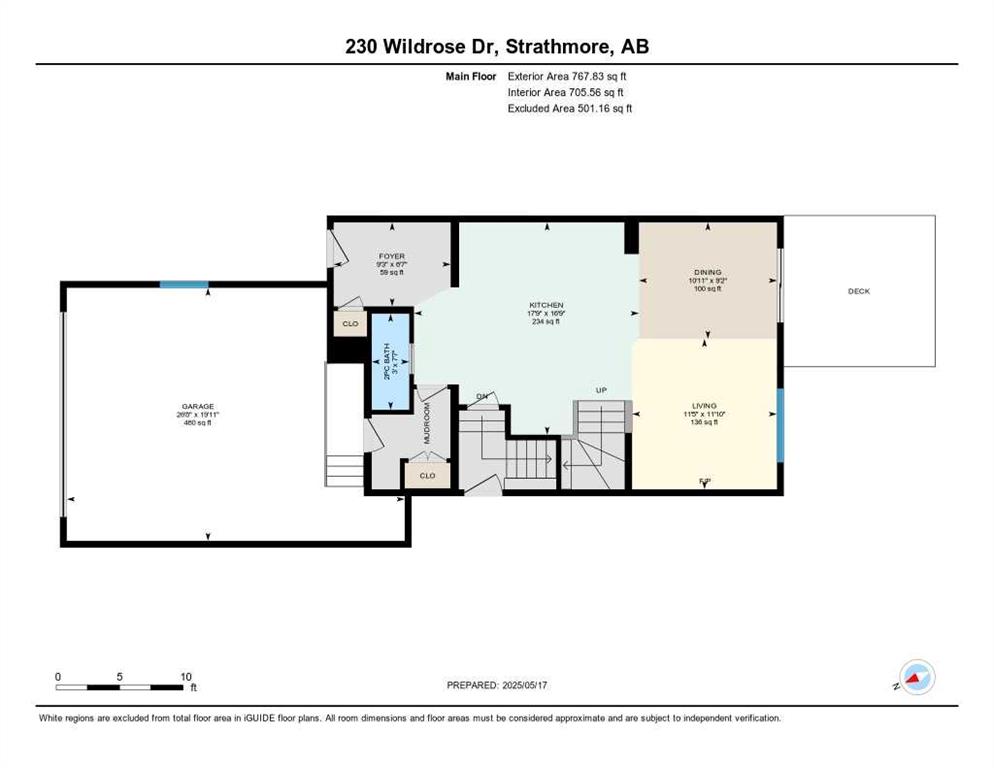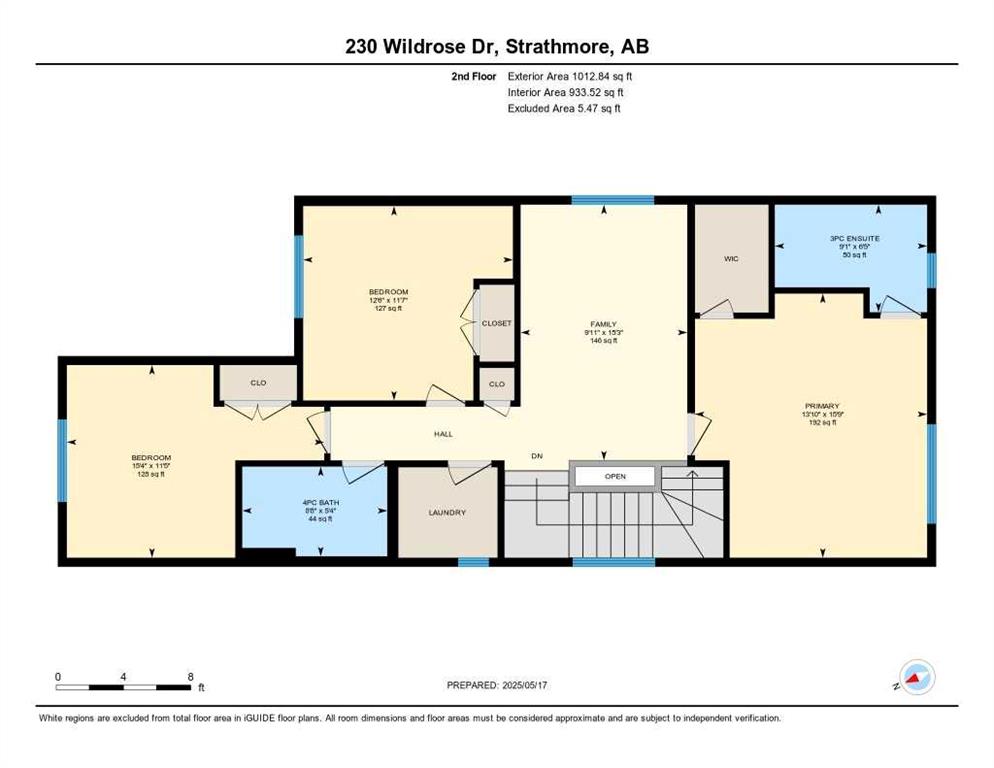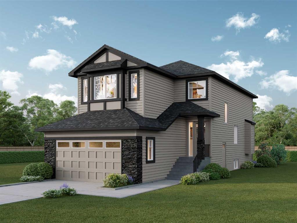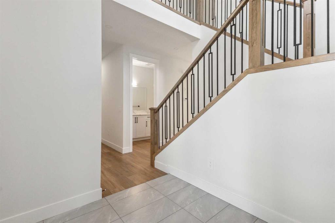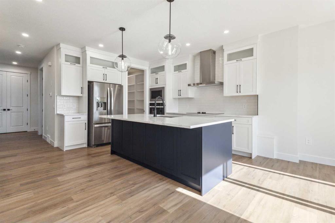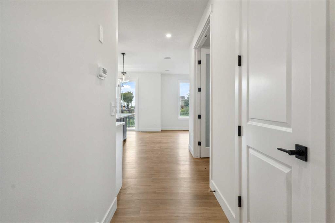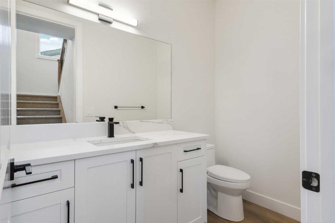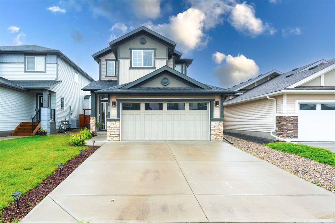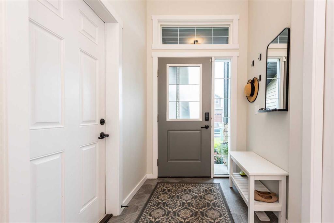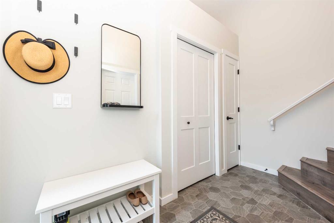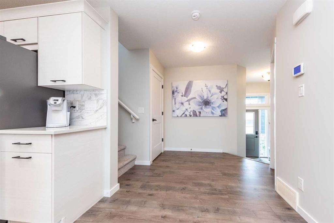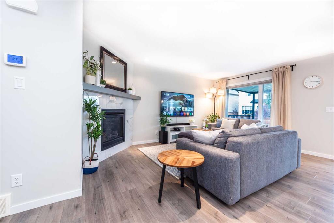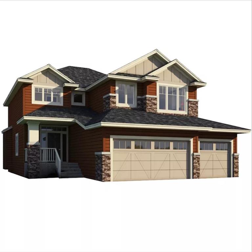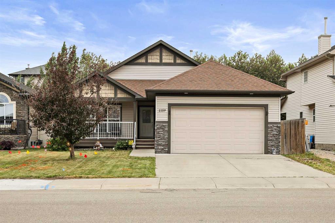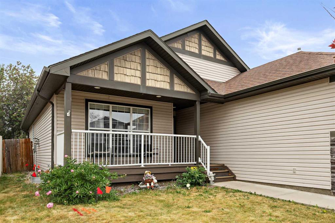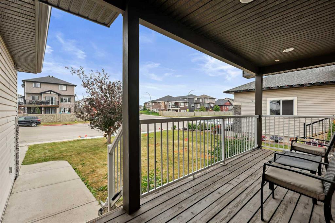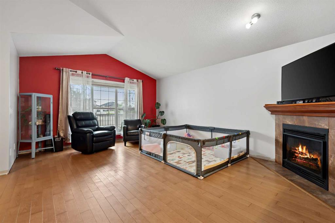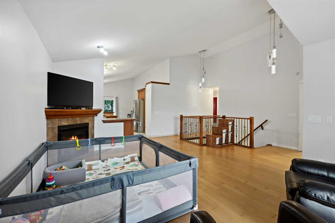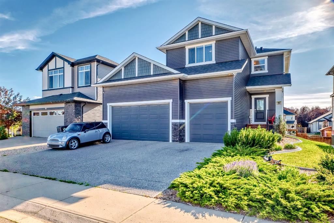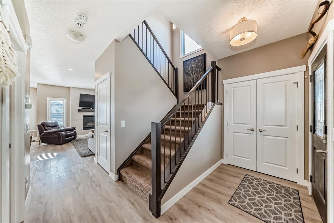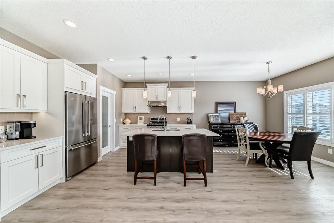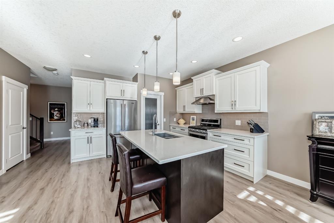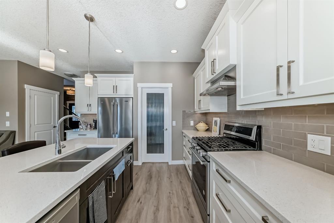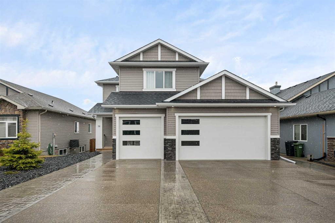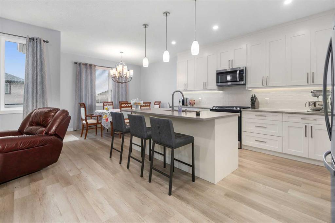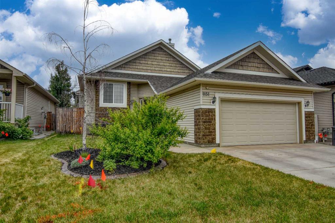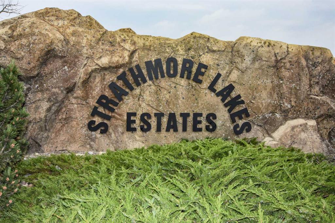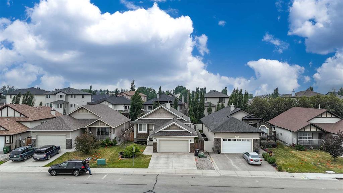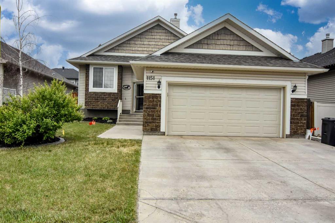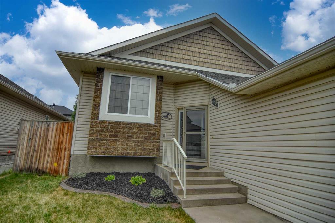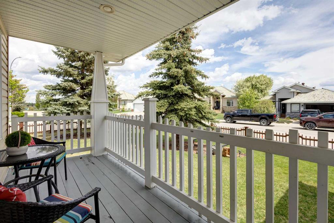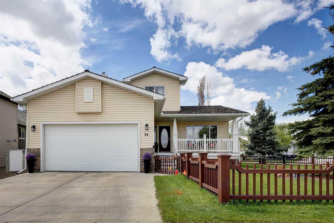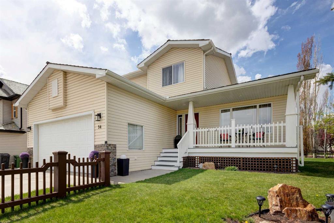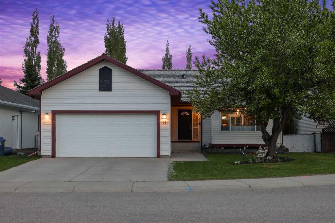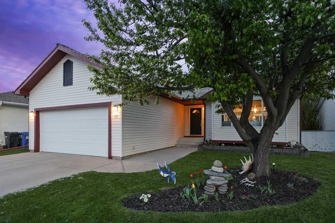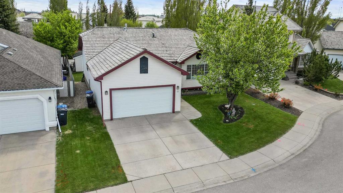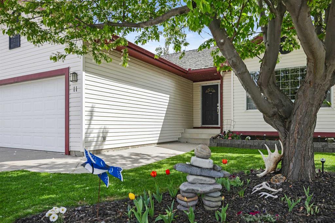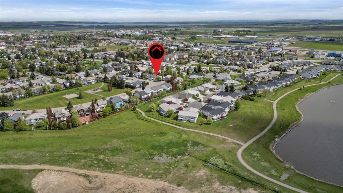230 Wildrose Drive
Strathmore T1P 0G5
MLS® Number: A2222303
$ 729,000
4
BEDROOMS
3 + 1
BATHROOMS
1,781
SQUARE FEET
2024
YEAR BUILT
Modern Living Meets Income Potential in This Stunning New Build! Step into style and sophistication with this beautifully designed 2-storey home featuring a legal 1-bedroom basement suite — perfect for multi-generational living or rental income. With modern finishes throughout, this home offers the perfect blend of form and function. The main level welcomes you with an open-concept floor plan that flows seamlessly from the elegant kitchen — complete with a large center island, sleek cabinetry, and stylish fixtures — into the spacious living room with a cozy gas fireplace, ideal for entertaining or relaxing evenings at home. Upstairs, you’ll find a versatile bonus room and three generously sized bedrooms, including a luxurious primary suite with a walk-in closet and a 3 piece ensuite. The lower level features a legal 1-bedroom suite with its own private entrance, thoughtfully designed with modern touches and a full kitchen, making it ideal for tenants or guests. Whether you're looking for your forever home or a smart investment opportunity, this home has it all — style, space, and income potential. Don’t miss your chance to make it yours!
| COMMUNITY | Wildflower |
| PROPERTY TYPE | Detached |
| BUILDING TYPE | House |
| STYLE | 2 Storey |
| YEAR BUILT | 2024 |
| SQUARE FOOTAGE | 1,781 |
| BEDROOMS | 4 |
| BATHROOMS | 4.00 |
| BASEMENT | See Remarks, Suite |
| AMENITIES | |
| APPLIANCES | Dishwasher, Dryer, Electric Stove, Microwave Hood Fan, Refrigerator, Washer |
| COOLING | None |
| FIREPLACE | Gas |
| FLOORING | Carpet, Vinyl |
| HEATING | Forced Air |
| LAUNDRY | Upper Level |
| LOT FEATURES | Rectangular Lot |
| PARKING | Double Garage Attached |
| RESTRICTIONS | Restrictive Covenant, Utility Right Of Way |
| ROOF | Asphalt Shingle |
| TITLE | Fee Simple |
| BROKER | RE/MAX Key |
| ROOMS | DIMENSIONS (m) | LEVEL |
|---|---|---|
| 4pc Bathroom | 4`11" x 9`7" | Lower |
| Bedroom | 14`1" x 10`11" | Lower |
| Kitchen | 9`10" x 11`8" | Lower |
| Game Room | 9`10" x 11`7" | Lower |
| 2pc Bathroom | 7`7" x 3`0" | Main |
| Dining Room | 9`2" x 10`11" | Main |
| Kitchen | 16`9" x 17`9" | Main |
| Living Room | 11`10" x 11`5" | Main |
| 3pc Ensuite bath | 6`5" x 9`1" | Upper |
| 4pc Bathroom | 5`4" x 8`8" | Upper |
| Bedroom | 11`5" x 15`4" | Upper |
| Bedroom | 11`7" x 12`6" | Upper |
| Family Room | 15`3" x 9`11" | Upper |
| Bedroom - Primary | 15`9" x 13`10" | Upper |

