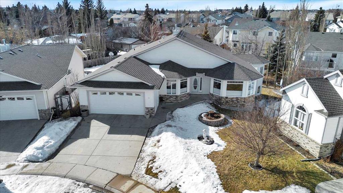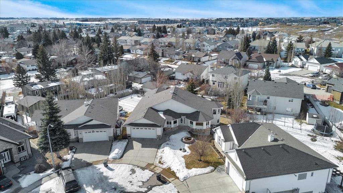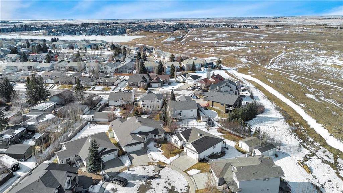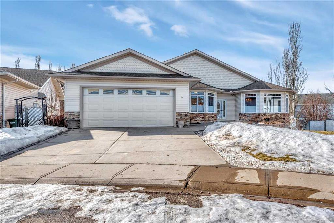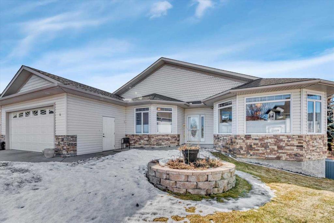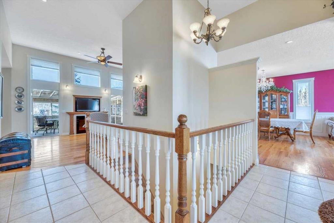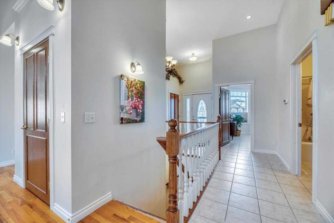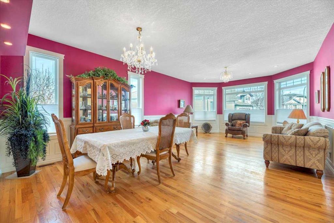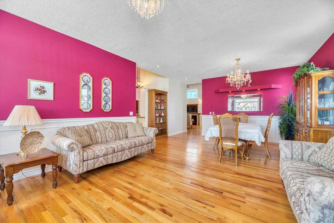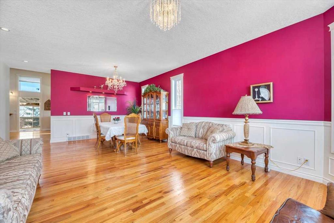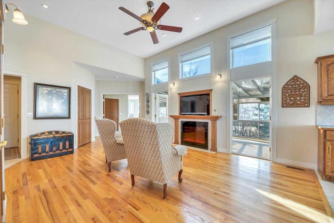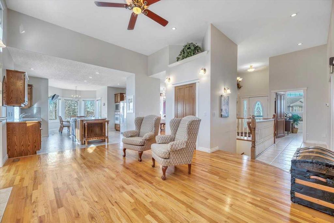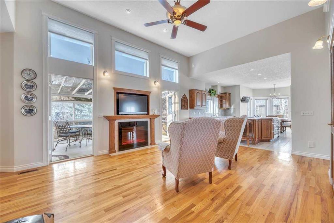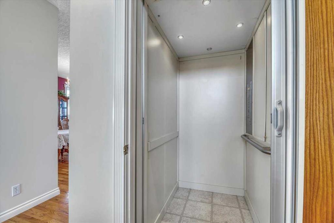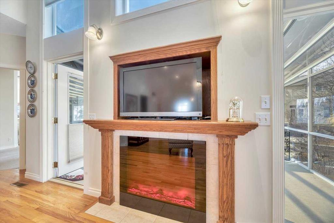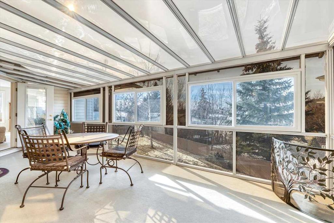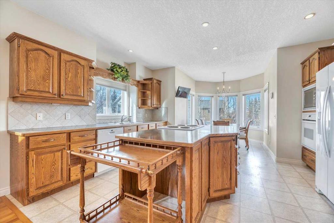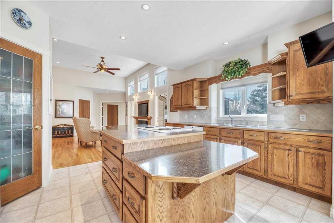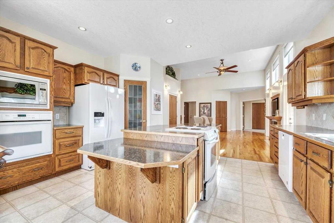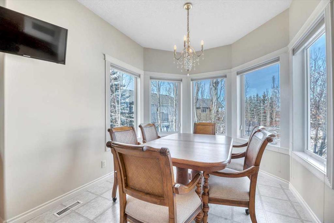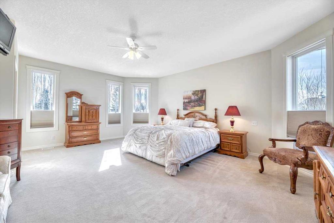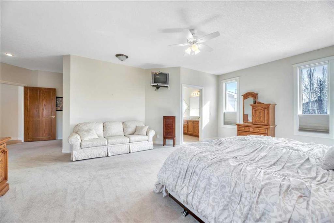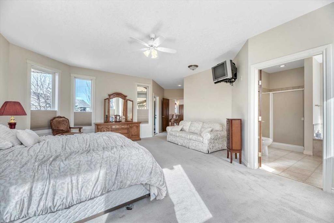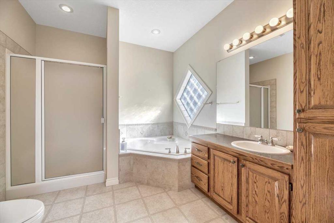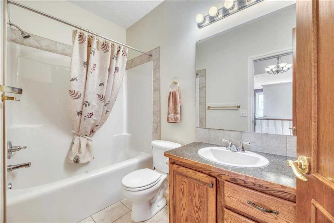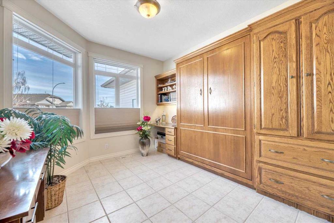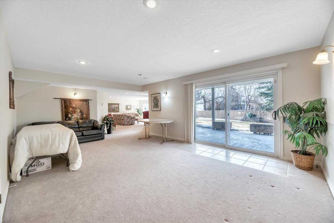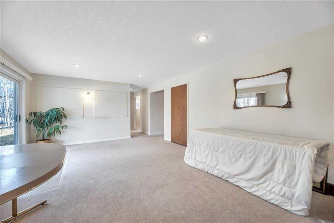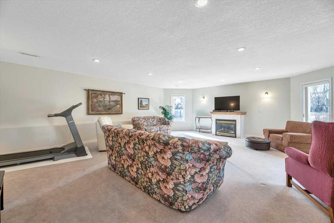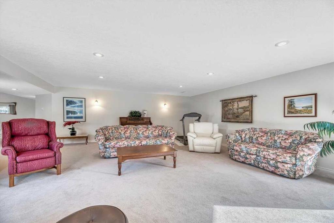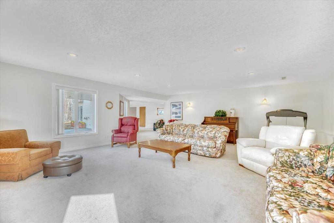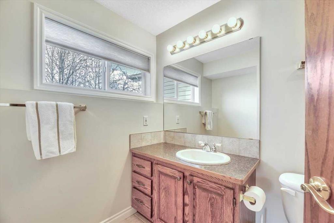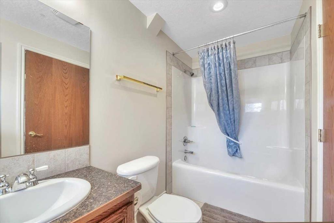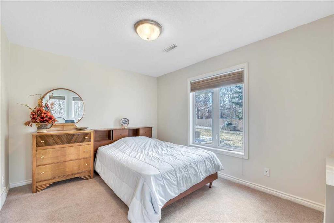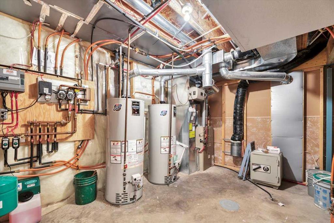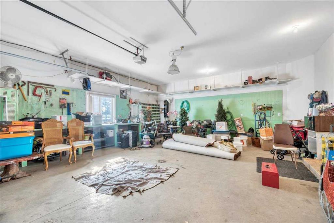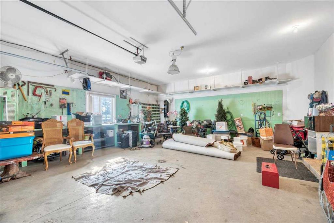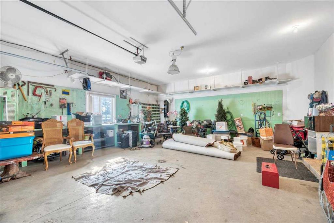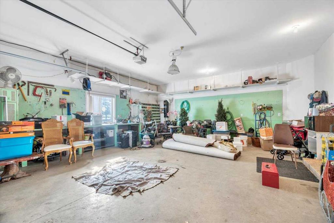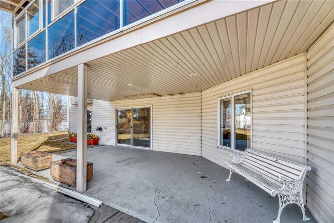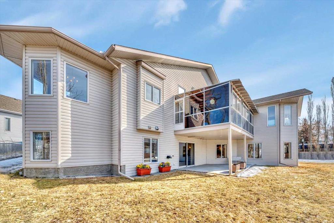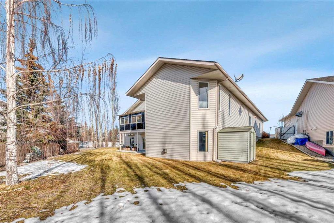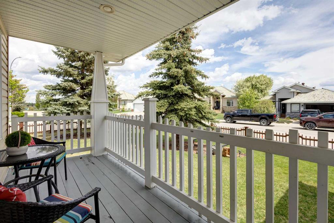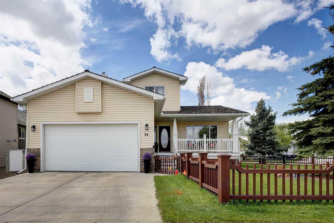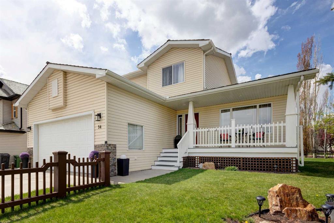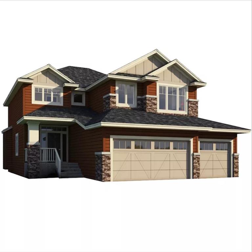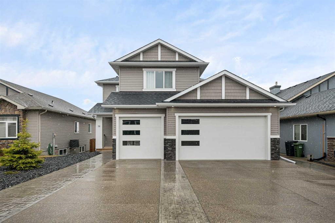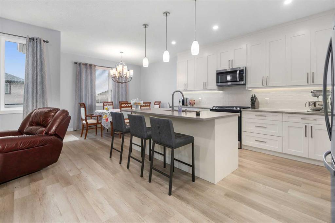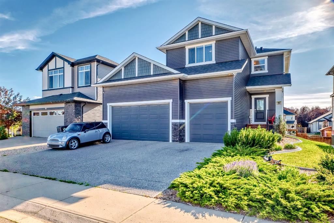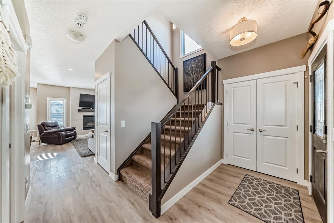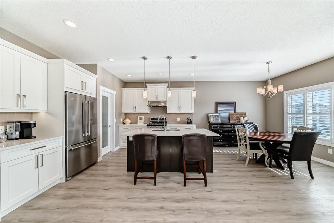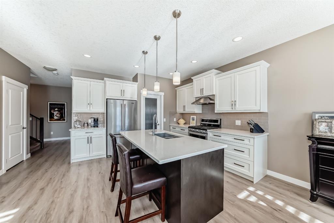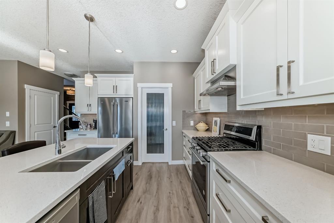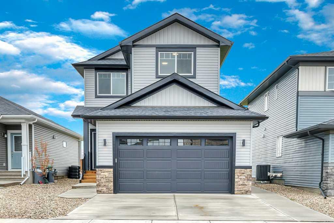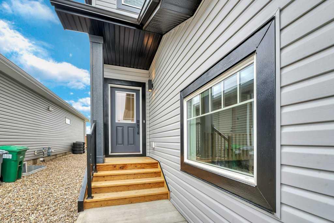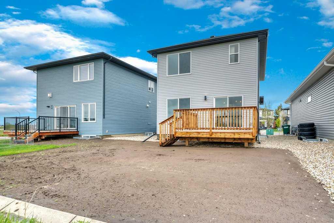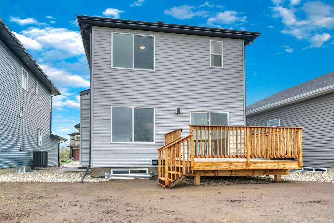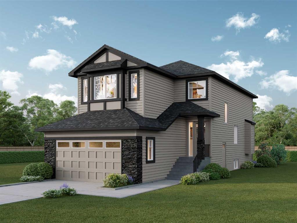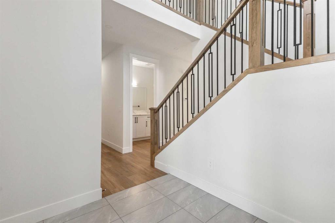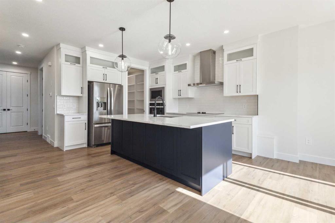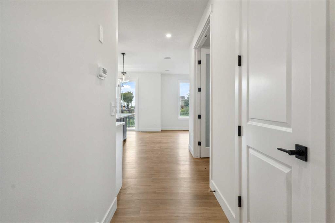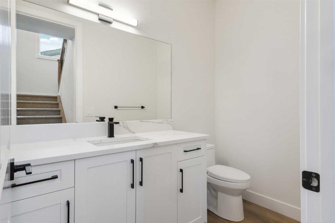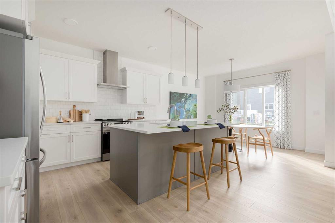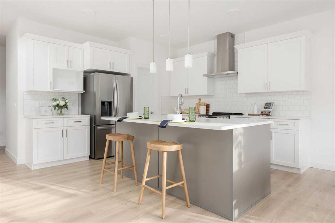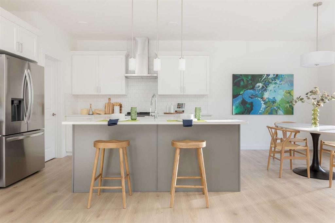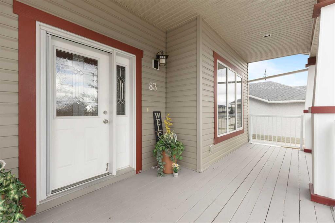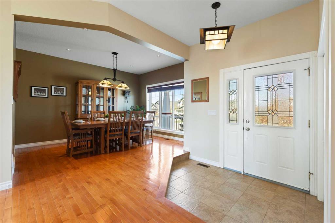6 Wheeler Place E
Strathmore T0J 1N0
MLS® Number: A2220326
$ 799,000
3
BEDROOMS
3 + 0
BATHROOMS
2,103
SQUARE FEET
2004
YEAR BUILT
Please visit and view. One Owner Custom Built Home. Elevator. Will Not Be Replaced at this Price. LOCATION. Price Adjusted to SELL. LOCATION. LOCATION. LOCATION .Green Green Grass of Home. Established Cul-de-sac. Come See. Spectacular home in Strathmore. Open Concept. Executive Bungalow. 4 Bedrooms. 3 Bathrooms Total. Massive Primary Bedroom. 2nd Bedroom/Den with Murphy Bed and Built in Cabinets. 2 Lower Great Bright Bedrooms. Walk out Basement Covered Concrete Patio with planters. Lower-Level features Gas Fireplace in the Games Room. Walkin closets. Main Floor Full 4-piece Bathroom plus Massive Ensuite. Main Floor Family room with fireplace. Formal Dining Area. Exceptional Living Room. Main Floor Laundry Room. Fully Developed. Walk out Basement with Custom Designed Storage. TV Media Area. Treed. Great Sized Pie Lot. Safe Cul-de-sac. Fenced. Front Attached Quad Garage/Accessory Area for Hobbies, Workshop. SHED. 2 Overhead Doors plus passage door. Loaded with extras... Lots of Massive Windows. Bright hardwood floors, Custom Cabinets. Island with Custom Tea Cart. Under cabinet lighting option. 3 Season Sunroom. Air Conditioning, 9-to-12-foot Ceilings, Underground Pop-up Sprinklers, Superior Finishing, In Floor Heated Basement. Option of Dog Run. Curb Appeal Plus. Pride of Ownership. Open Concept. Will not be replaced at this price. LOCATION. LOCATION. LOCATION. Priced to sell. Quick Possession Date. 5 Bedrooms in total. Subdivision of Choice. Low Maintenance Exterior. Well Maintained. Ideal for Multi Generation Family's. 10 Day Possession. Move in NOW. Commuters Delight. Drive A Little Save a LOT. Immediate Possession Subdivision of Choice. Low Maintenance Exterior. Great Neighbors.
| COMMUNITY | Westmount_Strathmore |
| PROPERTY TYPE | Detached |
| BUILDING TYPE | House |
| STYLE | Bungalow |
| YEAR BUILT | 2004 |
| SQUARE FOOTAGE | 2,103 |
| BEDROOMS | 3 |
| BATHROOMS | 3.00 |
| BASEMENT | Finished, Full, Walk-Out To Grade |
| AMENITIES | |
| APPLIANCES | Central Air Conditioner, Dishwasher, Electric Oven, Gas Stove, Microwave, Refrigerator, Washer/Dryer |
| COOLING | Central Air |
| FIREPLACE | Electric, Family Room, Free Standing, Gas |
| FLOORING | Ceramic Tile, Hardwood, Laminate |
| HEATING | Forced Air, Natural Gas |
| LAUNDRY | Laundry Room |
| LOT FEATURES | Back Yard, Cul-De-Sac, Few Trees, Front Yard |
| PARKING | 220 Volt Wiring, Concrete Driveway, Off Street, Quad or More Attached |
| RESTRICTIONS | None Known |
| ROOF | Asphalt Shingle |
| TITLE | Fee Simple |
| BROKER | RE/MAX Landan Real Estate |
| ROOMS | DIMENSIONS (m) | LEVEL |
|---|---|---|
| 4pc Bathroom | 10`5" x 6`4" | Lower |
| Bedroom | 10`5" x 11`9" | Lower |
| Bedroom | 21`0" x 11`2" | Lower |
| Great Room | 46`10" x 35`5" | Lower |
| Storage | 28`10" x 17`11" | Lower |
| 4pc Bathroom | 5`0" x 11`9" | Main |
| 4pc Ensuite bath | 9`4" x 10`7" | Main |
| Breakfast Nook | 10`1" x 9`0" | Main |
| Dining Room | 17`0" x 11`2" | Main |
| Family Room | 15`0" x 14`0" | Main |
| Foyer | 6`8" x 8`5" | Main |
| Kitchen | 11`10" x 16`5" | Main |
| Living Room | 24`5" x 17`1" | Main |
| Bedroom - Primary | 27`1" x 25`10" | Main |
| Sunroom/Solarium | 23`11" x 11`10" | Main |
| Walk-In Closet | 7`8" x 7`8" | Main |

