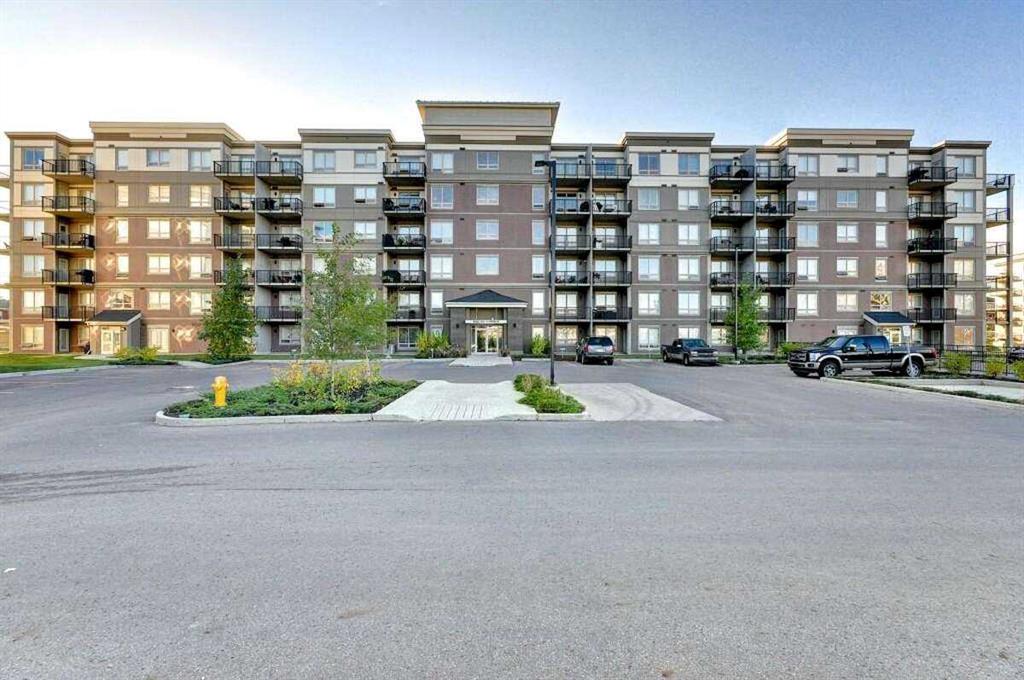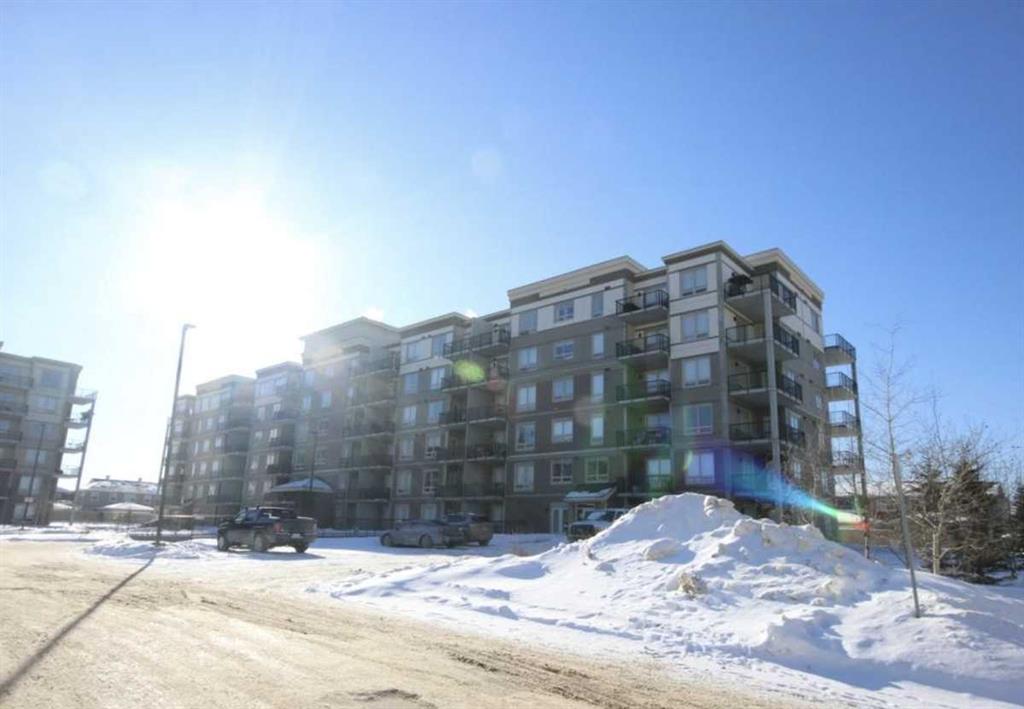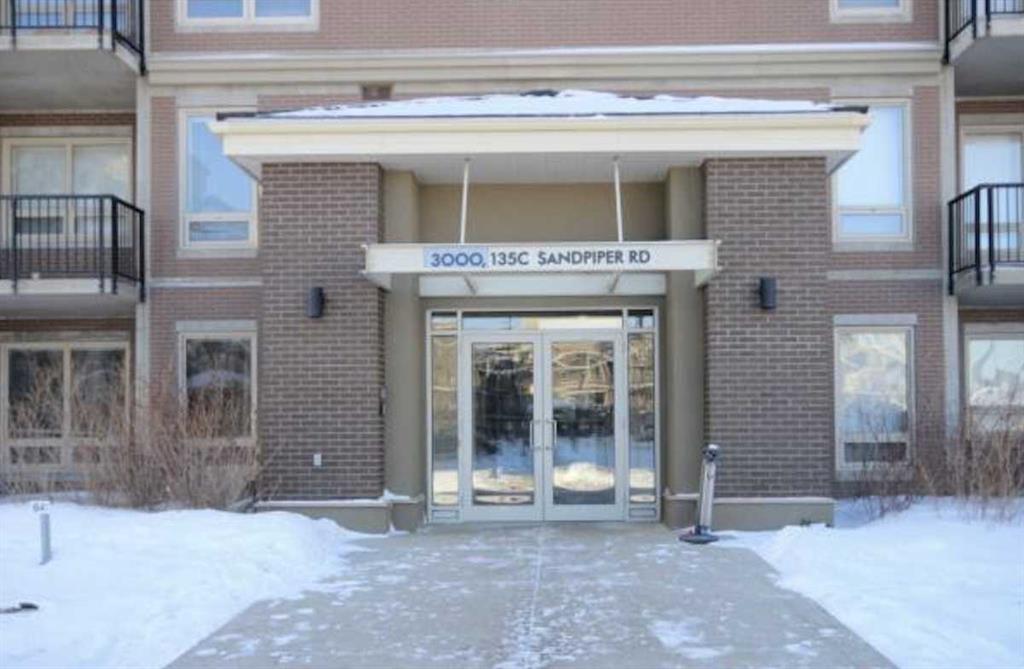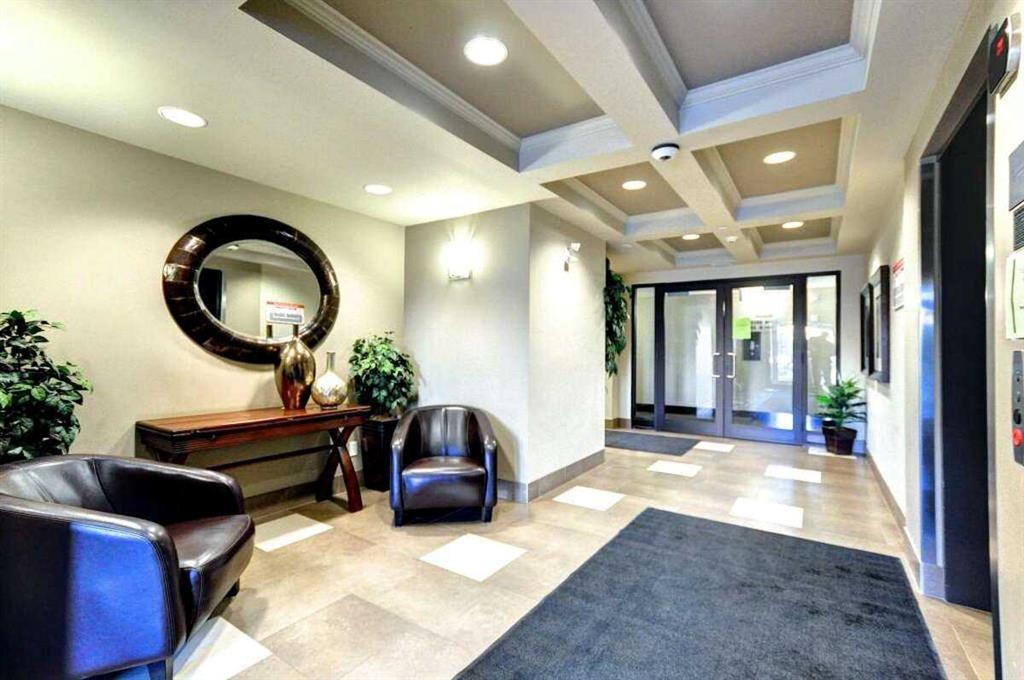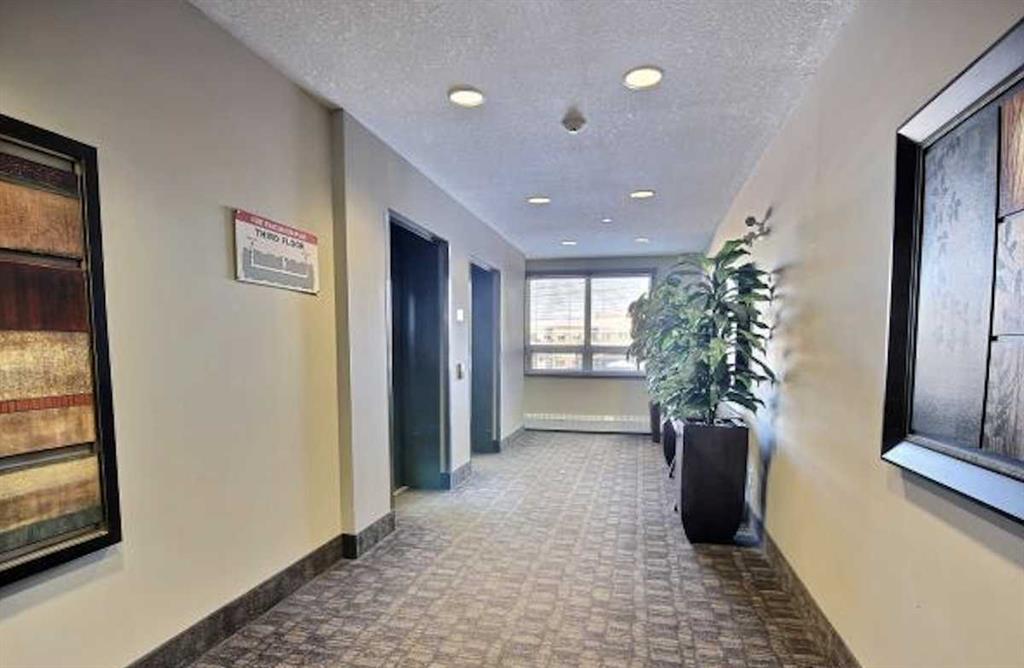2302, 204 Sparrow Hawk Drive
Fort McMurray T9K 0P1
MLS® Number: A2229305
$ 269,000
2
BEDROOMS
2 + 0
BATHROOMS
959
SQUARE FEET
2010
YEAR BUILT
Welcome to 2302-204 Sparrow Hawk Drive. A Rare Opportunity in the Vistas of Eagle Ridge! This beautifully maintained third floor condo offers a perfect blend of privacy, convenience, and value in one of Fort McMurray’s most desirable concrete buildings. Freshly painted and move-in ready, this 2-bedroom, 2-bathroom unit is designed with functionality and privacy in mind, featuring a split-bedroom layout ideal for roommates, guests, or a home office. Step inside to find a bright galley-style kitchen with a breakfast bar, open to the spacious living area that leads directly to your private balcony, perfect for enjoying your morning coffee or unwinding in the evening. The primary bedroom features a walk-through closet and 4-piece ensuite, while the second bedroom has access to another full bathroom. Additional highlights include in-suite laundry, laminate flooring throughout, and a heated underground tandem parking stall (#197) plus a separate storage locker (#365). The building offers fantastic amenities including a gym, car wash bay, visitor parking, and secure access, all just steps from the Birchwood Trails, shopping, restaurants, pubs, and the movie theatre. As a bonus, the seller is offering the buyer FREE CONDO FEES FOR ONE FULL YEAR! A rare and valuable incentive! Whether you're a first-time buyer, investor, or looking to downsize, this unit has it all. Schedule your private showing today and experience the lifestyle the Vistas has to offer!
| COMMUNITY | Eagle Ridge |
| PROPERTY TYPE | Apartment |
| BUILDING TYPE | Low Rise (2-4 stories) |
| STYLE | Single Level Unit |
| YEAR BUILT | 2010 |
| SQUARE FOOTAGE | 959 |
| BEDROOMS | 2 |
| BATHROOMS | 2.00 |
| BASEMENT | |
| AMENITIES | |
| APPLIANCES | Dishwasher, Microwave, Stove(s), Washer/Dryer |
| COOLING | None |
| FIREPLACE | N/A |
| FLOORING | Carpet, Laminate, Linoleum |
| HEATING | Baseboard, Boiler |
| LAUNDRY | In Unit |
| LOT FEATURES | Landscaped |
| PARKING | Underground |
| RESTRICTIONS | None Known |
| ROOF | Other |
| TITLE | Fee Simple |
| BROKER | EXP REALTY |
| ROOMS | DIMENSIONS (m) | LEVEL |
|---|---|---|
| 4pc Bathroom | 9`11" x 4`11" | Main |
| 4pc Ensuite bath | 4`11" x 101`2" | Main |
| Bedroom | 14`6" x 10`10" | Main |
| Dining Room | 10`1" x 12`5" | Main |
| Dining Room | 8`10" x 10`1" | Main |
| Laundry | 4`5" x 7`10" | Main |
| Living Room | 10`10" x 12`5" | Main |
| Bedroom - Primary | 11`9" x 10`2" | Main |
| Walk-In Closet | 7`2" x 6`3" | Main |

