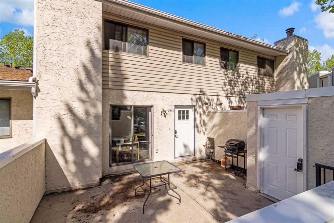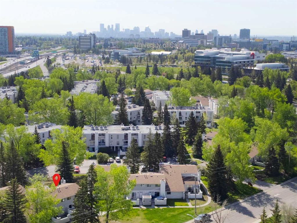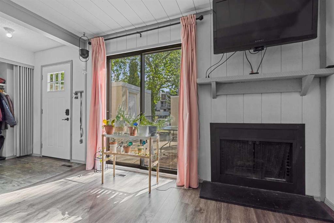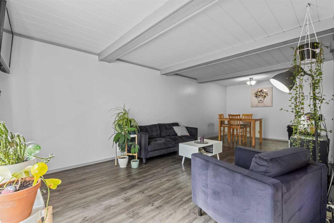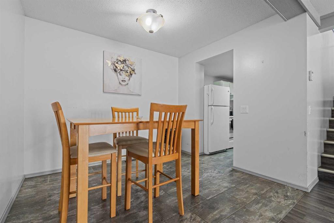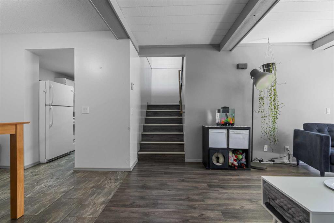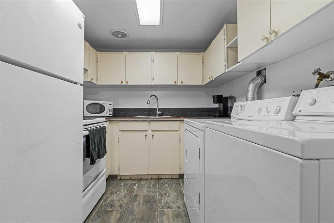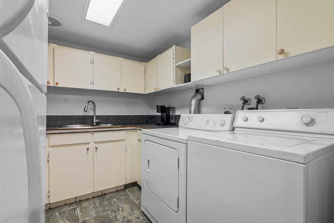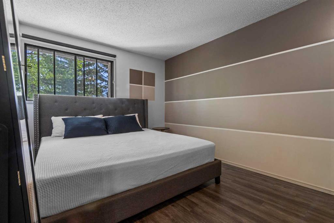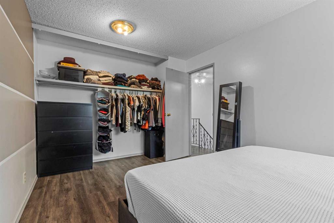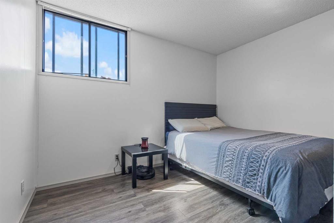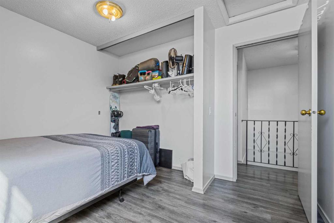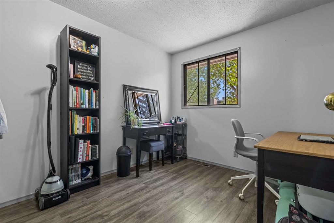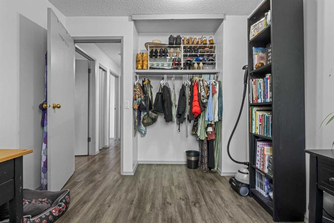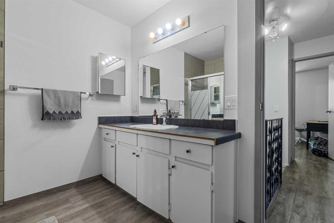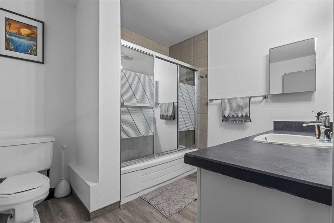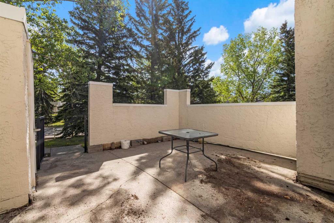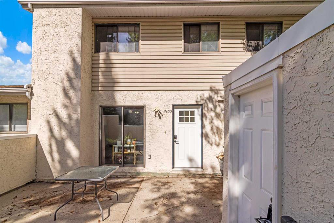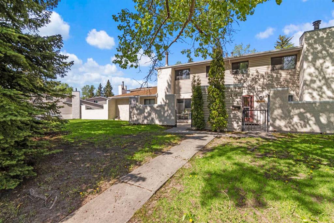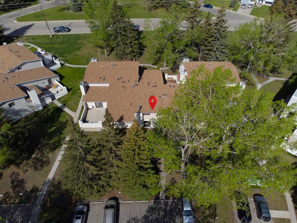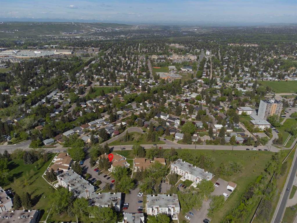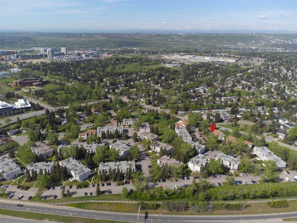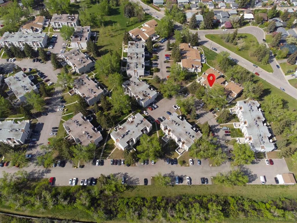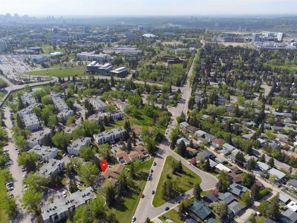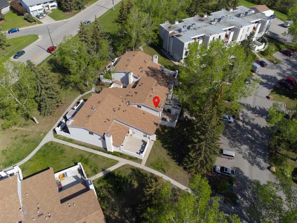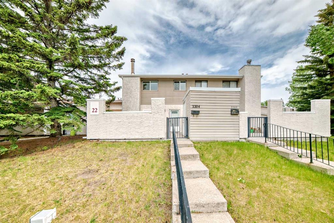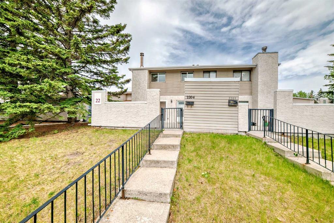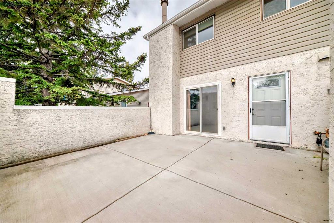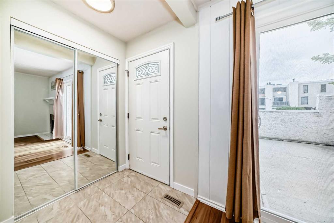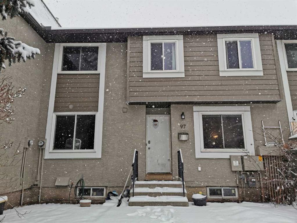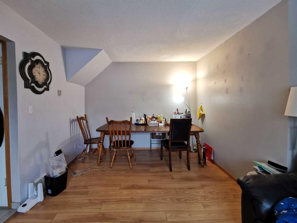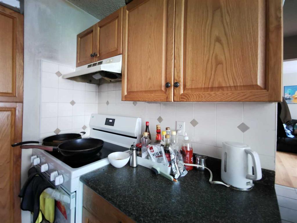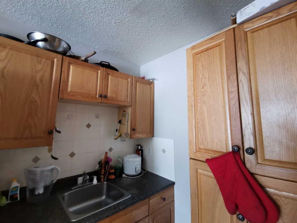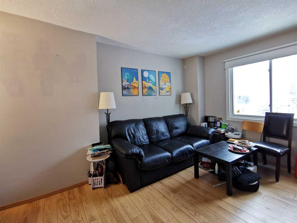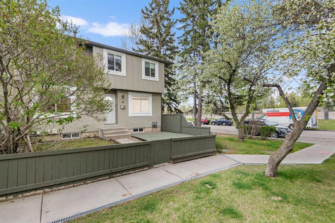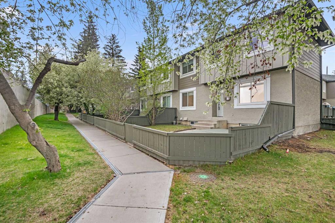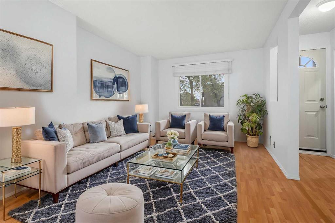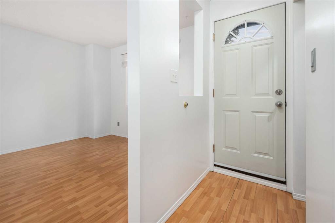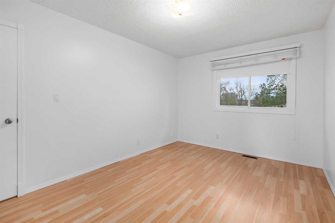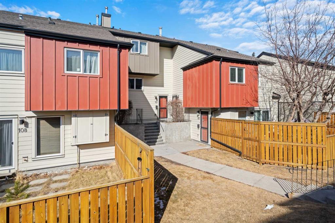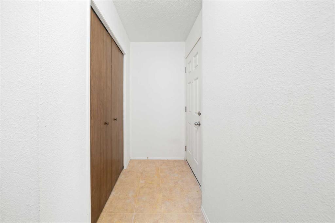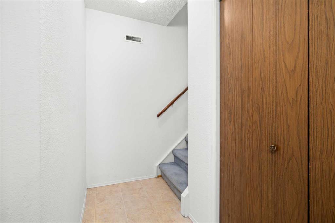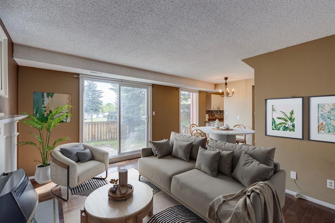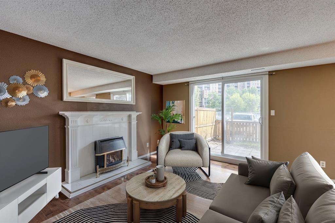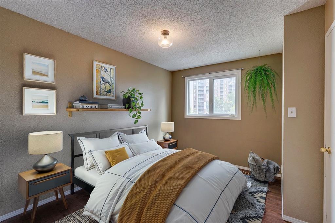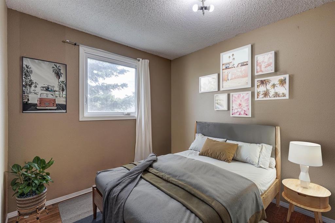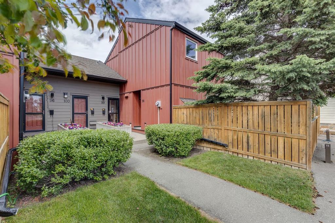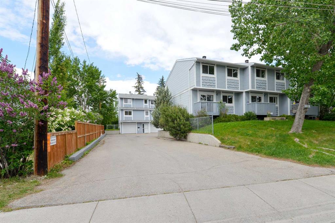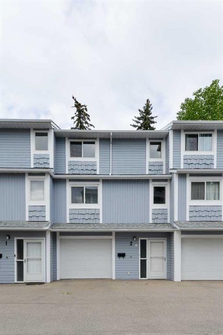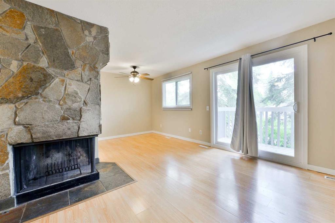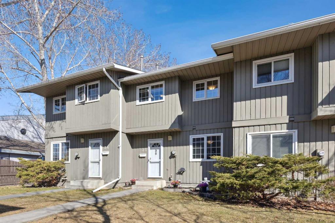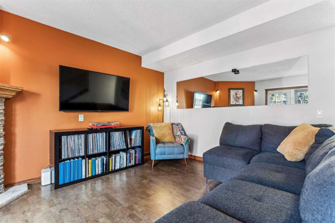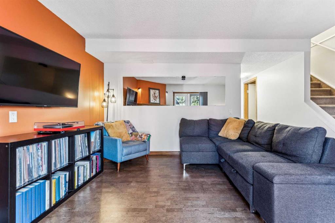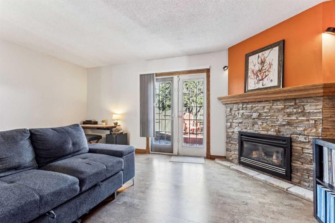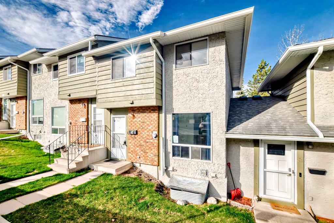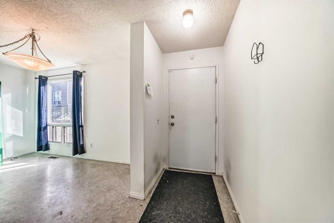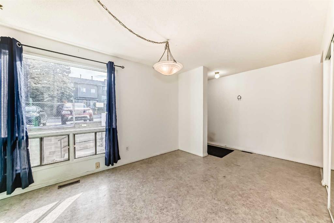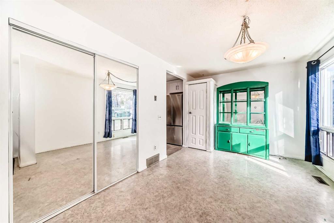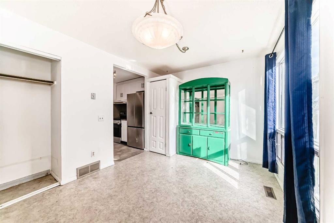2302, 3500 Varsity Drive NW
Calgary T2L 1Y3
MLS® Number: A2224981
$ 350,000
3
BEDROOMS
1 + 0
BATHROOMS
1976
YEAR BUILT
Welcome to Varsity! This three-bedroom townhouse is being offered in one of the most desirable floorplans in ever popular McLaurin Village —a rare find and an ideal opportunity for first-time buyers, students, or savvy investors alike. With its prime location and thoughtful layout, this two-storey home offers a perfect blend of comfort, convenience, and low-maintenance living. Step inside to discover updated flooring throughout the home, offering a fresh and modern feel that complements any style. The main level features a spacious living room anchored by a cozy wood-burning fireplace—a charming focal point perfect for relaxing after a long day or gathering with friends. The galley-style kitchen has been enhanced with updated appliances and provides plenty of cabinetry and counter space for your culinary needs. A large dining area connects the space, making it ideal for casual dinners or entertaining guests. Upstairs, you’ll find three generously sized bedrooms, each with ample closet space, offering comfortable retreats for roommates, family members, or home office setups. The full bathroom is centrally located for easy access, and the layout ensures privacy and quiet for all occupants. This home also offers in-suite laundry for added convenience and a large private patio, perfect for enjoying your morning coffee or evening downtime. The patio also features a secure outdoor storage room, giving you plenty of space for bikes, seasonal items, or outdoor gear. Additional perks include an assigned parking stall, and all the essentials are right at your doorstep—just a short walk to the University of Calgary, the LRT, public transit, shopping centres, and all major amenities. Whether you're looking for a smart investment property, your first home, or a comfortable place close to campus, this move-in ready townhouse is a fantastic choice in a location that simply can’t be beat. Don’t miss your chance to own one of the best floorplans in the complex!
| COMMUNITY | Varsity |
| PROPERTY TYPE | Row/Townhouse |
| BUILDING TYPE | Five Plus |
| STYLE | 2 Storey |
| YEAR BUILT | 1976 |
| SQUARE FOOTAGE | 1,113 |
| BEDROOMS | 3 |
| BATHROOMS | 1.00 |
| BASEMENT | None |
| AMENITIES | |
| APPLIANCES | Dishwasher, Dryer, Electric Stove, Refrigerator, Window Coverings |
| COOLING | None |
| FIREPLACE | Living Room, Wood Burning |
| FLOORING | Ceramic Tile, Laminate |
| HEATING | Forced Air, Natural Gas |
| LAUNDRY | In Kitchen, Main Level |
| LOT FEATURES | Low Maintenance Landscape, Other |
| PARKING | Assigned, Outside, Stall |
| RESTRICTIONS | Easement Registered On Title, Pet Restrictions or Board approval Required |
| ROOF | Asphalt Shingle |
| TITLE | Fee Simple |
| BROKER | Royal LePage Benchmark |
| ROOMS | DIMENSIONS (m) | LEVEL |
|---|---|---|
| Dining Room | 9`10" x 8`3" | Main |
| Kitchen | 8`9" x 7`9" | Main |
| Living Room | 11`9" x 18`1" | Main |
| Furnace/Utility Room | 7`0" x 5`8" | Main |
| Storage | 7`7" x 3`6" | Main |
| Bedroom | 9`7" x 11`0" | Upper |
| 4pc Bathroom | 9`0" x 7`10" | Upper |
| Bedroom - Primary | 9`8" x 15`1" | Upper |
| Bedroom | 8`11" x 9`3" | Upper |

