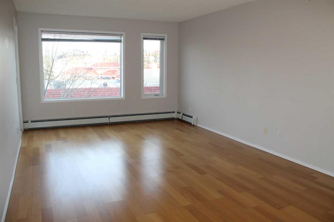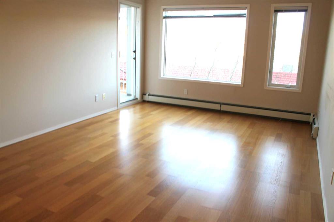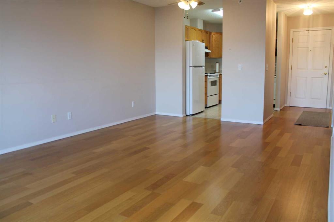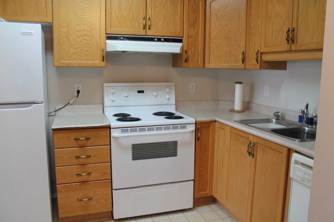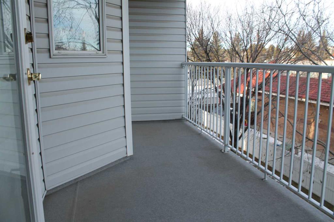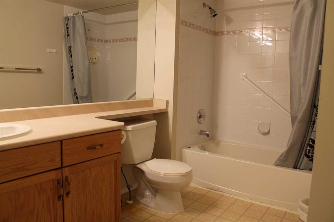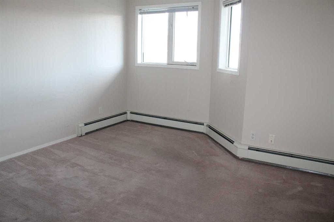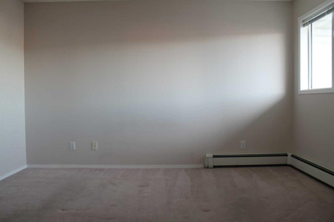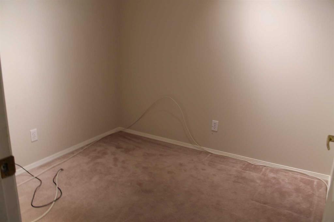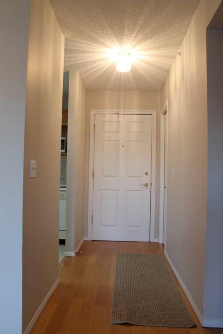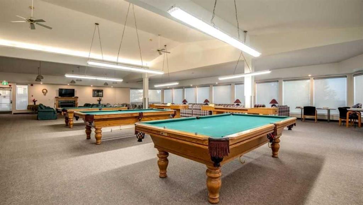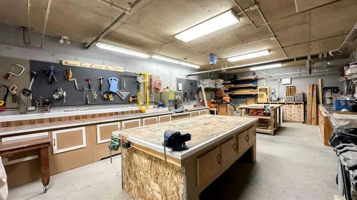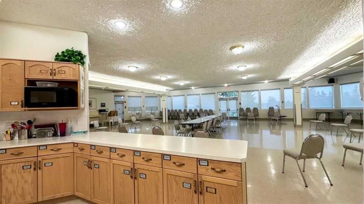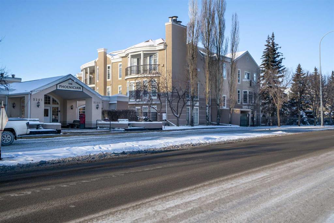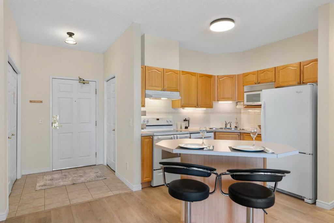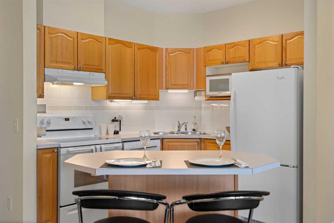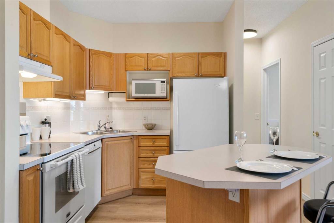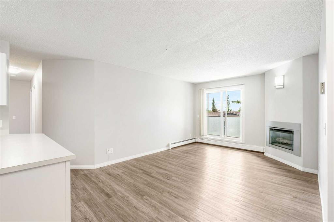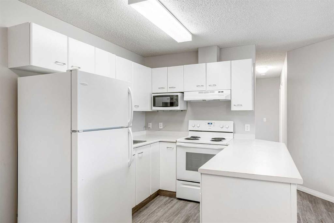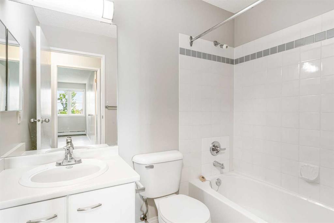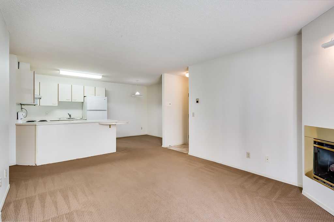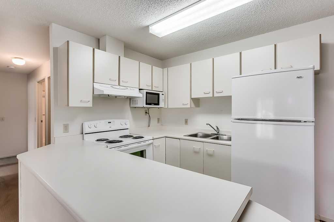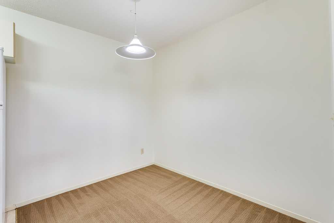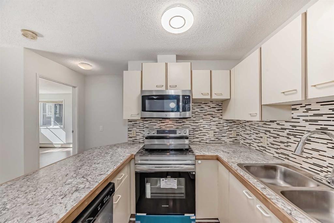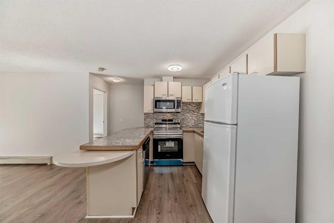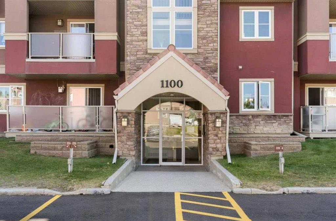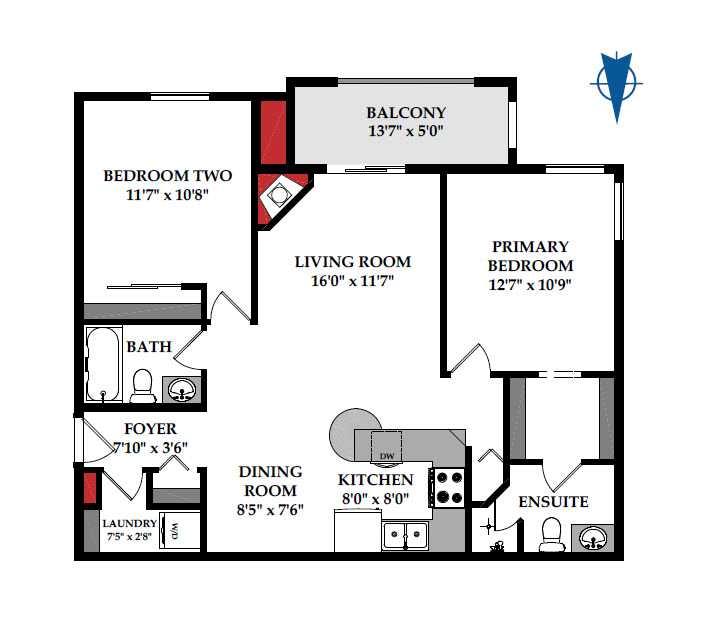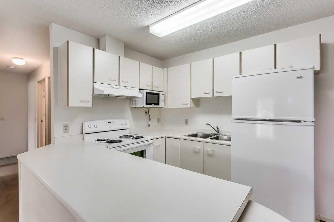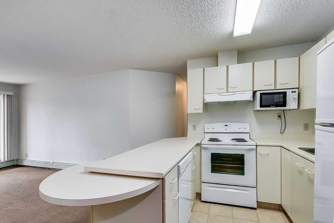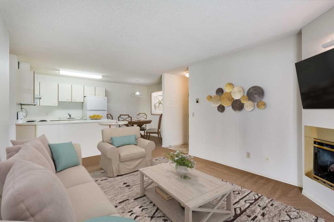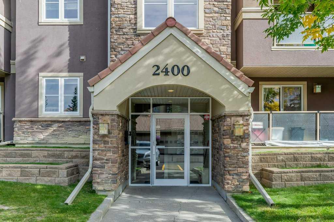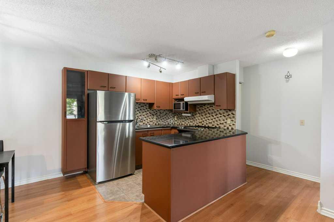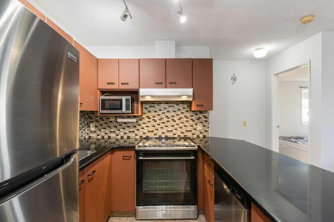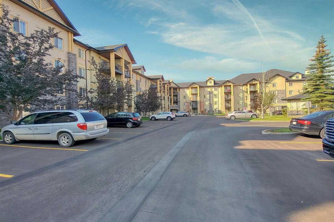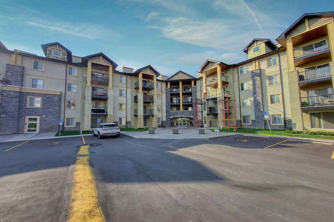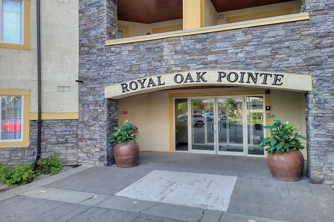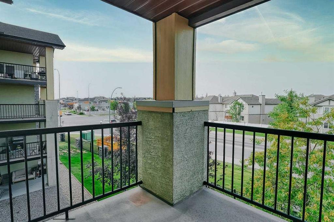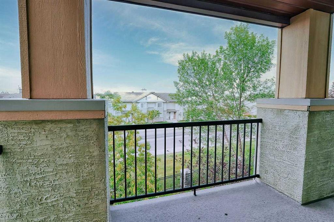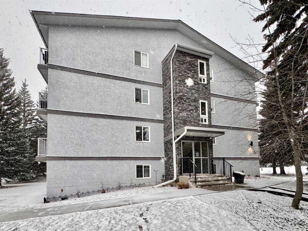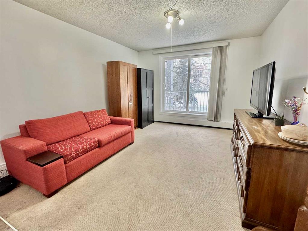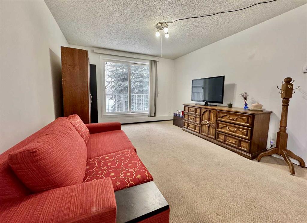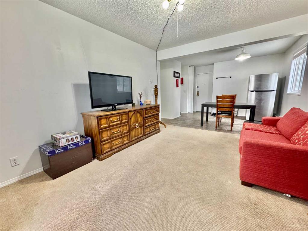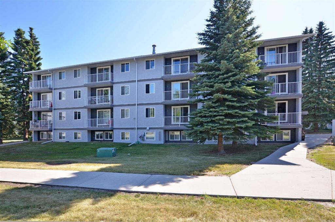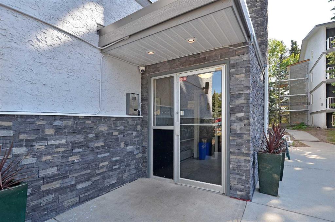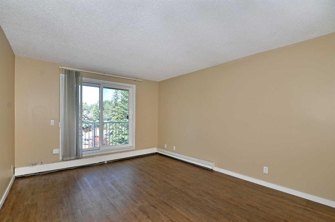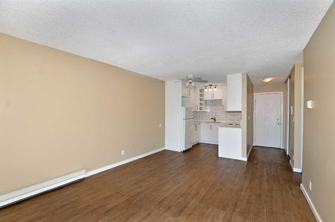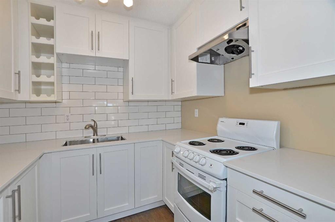2305, 2305 Hawksbrow Point NW
Calgary T3G 4C9
MLS® Number: A2184544
$ 258,000
1
BEDROOMS
1 + 0
BATHROOMS
726
SQUARE FEET
1995
YEAR BUILT
Welcome to Dreamview Village at Hawksbrow Point. A quiet, well managed 55+ adult community. Light and bright 1 bedroom with Den/office. Spacious living room access to east facing balcony to enjoy the morning sun with Gas BBQ line. 4 piece bathroom with washer/dryer. Titled underground heated parking stall #39. Storage Locker. Dreamview village community offers a workshop, car wash, library, billiard and shuffleboard, social room with kitchen plus guest suite. Beautiful grounds feature a park with walking paths that lead to the pond and fountain. Great location within NW close to shopping, health services, schools and LRT.
| COMMUNITY | Hawkwood |
| PROPERTY TYPE | Apartment |
| BUILDING TYPE | Low Rise (2-4 stories) |
| STYLE | Low-Rise(1-4) |
| YEAR BUILT | 1995 |
| SQUARE FOOTAGE | 726 |
| BEDROOMS | 1 |
| BATHROOMS | 1.00 |
| BASEMENT | |
| AMENITIES | |
| APPLIANCES | Dishwasher, Electric Stove, Microwave, Refrigerator, Washer/Dryer |
| COOLING | None |
| FIREPLACE | N/A |
| FLOORING | Carpet, Laminate |
| HEATING | Baseboard, Hot Water |
| LAUNDRY | In Unit |
| LOT FEATURES | |
| PARKING | Parkade, Stall, Underground |
| RESTRICTIONS | Adult Living, Pet Restrictions or Board approval Required |
| ROOF | |
| TITLE | Fee Simple |
| BROKER | RE/MAX First |
| ROOMS | DIMENSIONS (m) | LEVEL |
|---|---|---|
| Living Room | 12`0" x 11`9" | Main |
| Dining Room | 23`0" x 8`7" | Main |
| Kitchen | 10`2" x 7`9" | Main |
| Bedroom - Primary | 12`10" x 12`2" | Main |
| Den | 8`3" x 7`10" | Main |
| 4pc Bathroom | Main |


