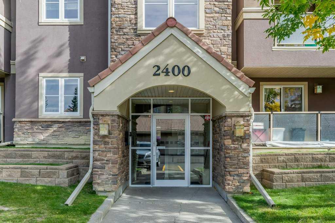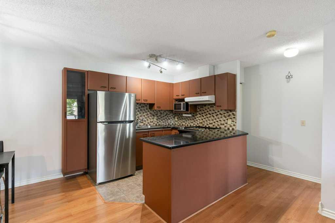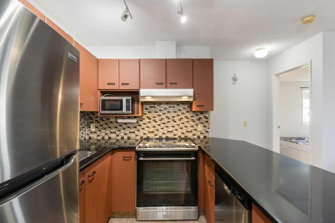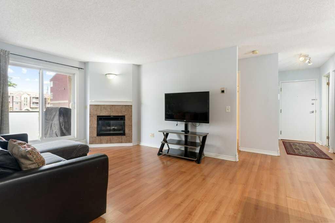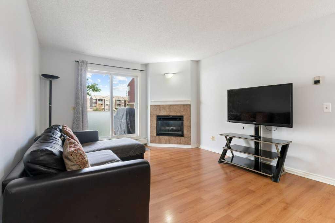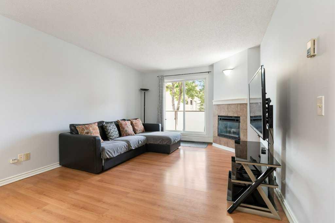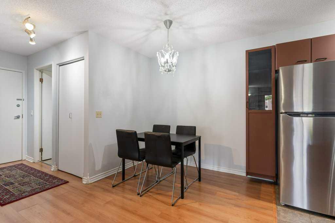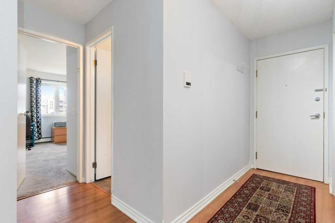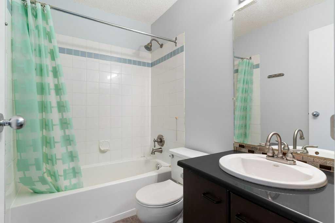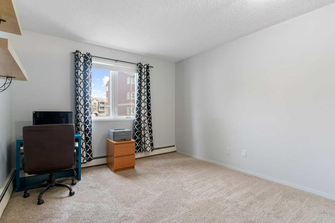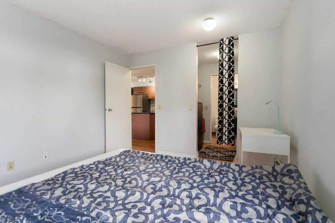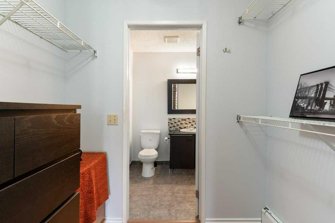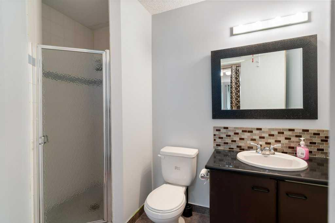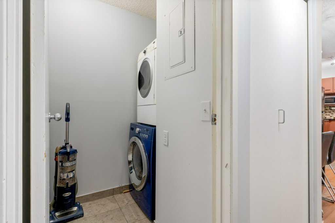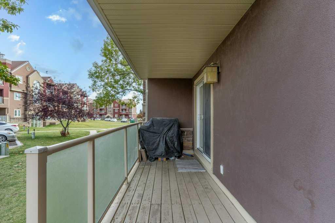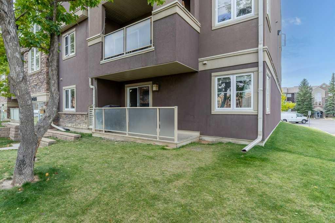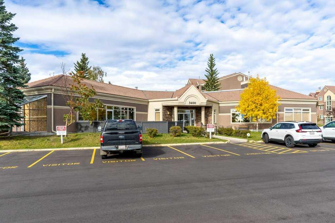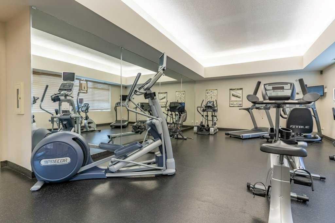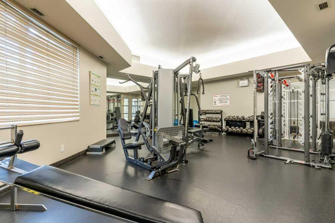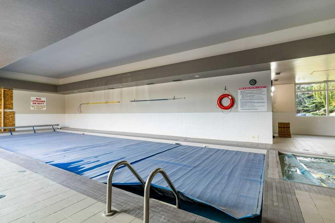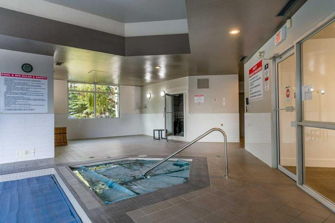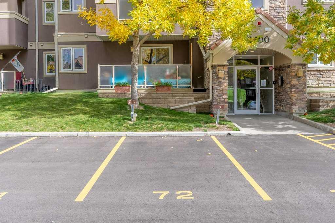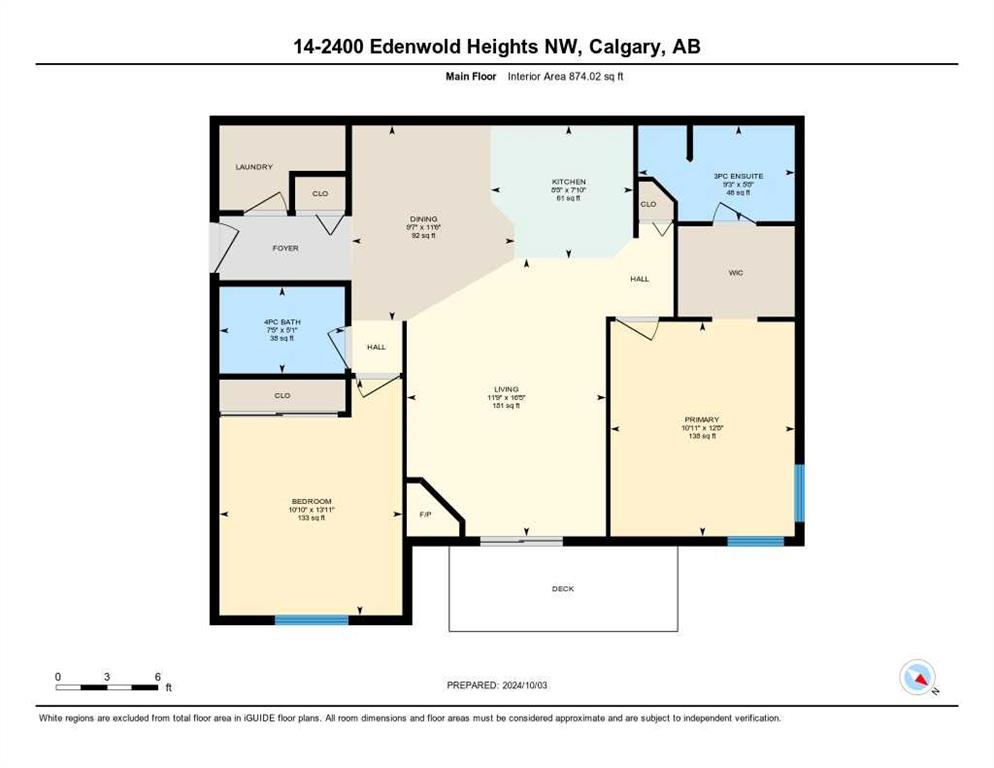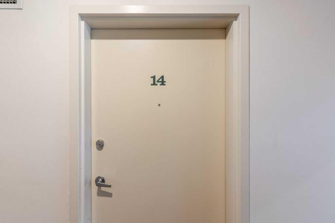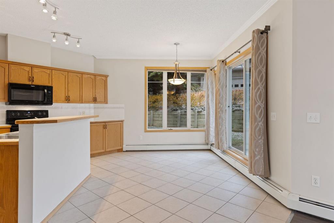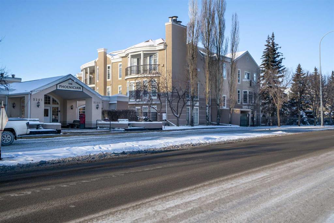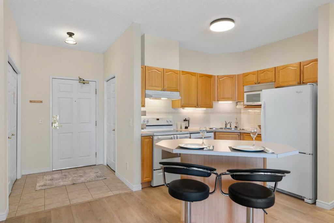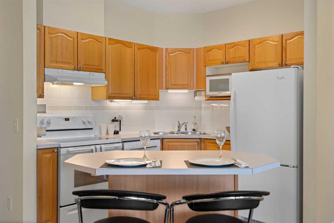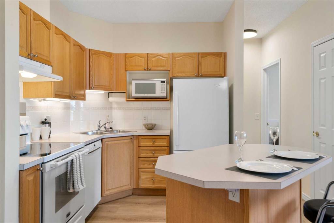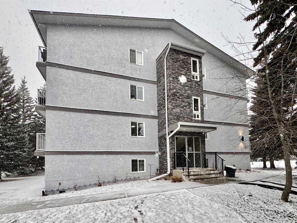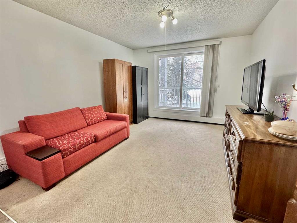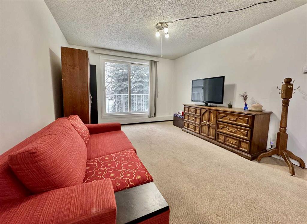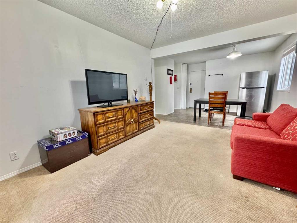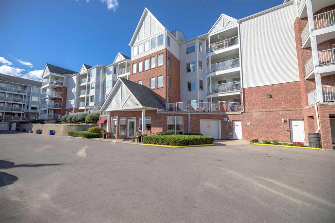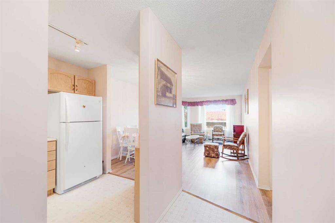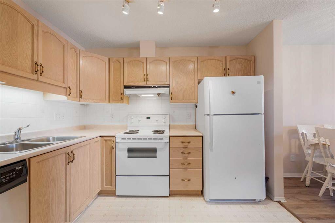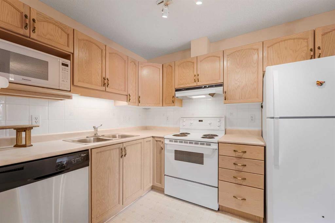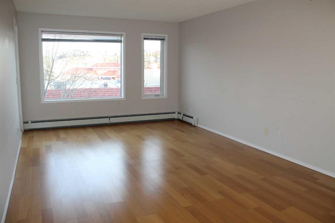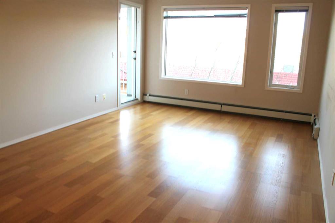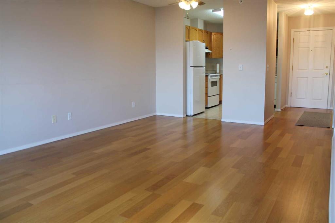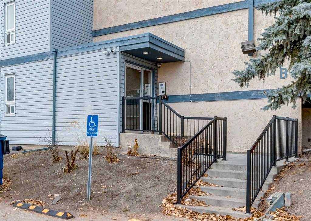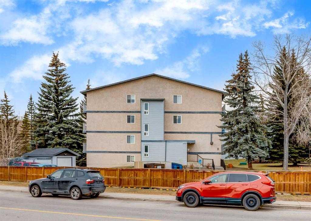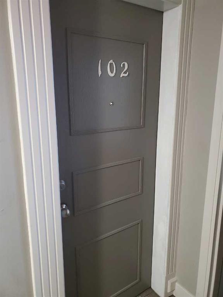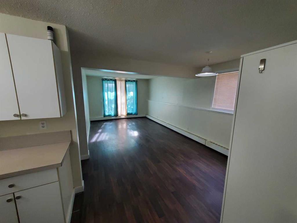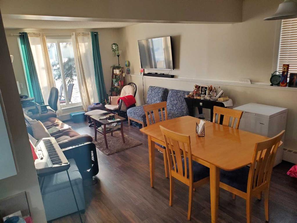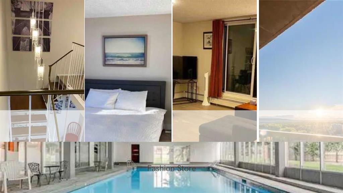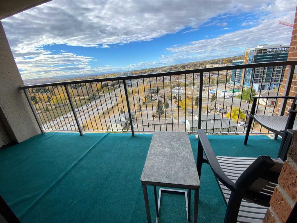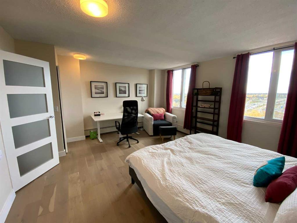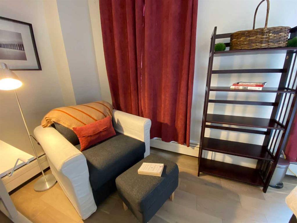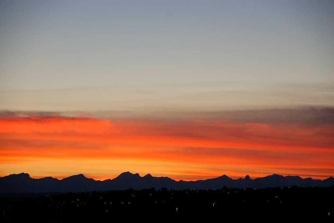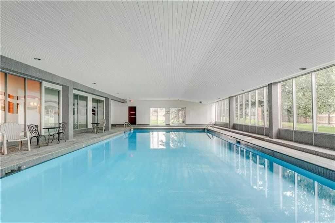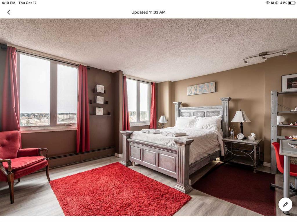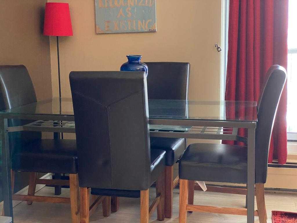2414 Edenwold Heights NW
Calgary T3A 3Y2
MLS® Number: A2170278
$ 294,999
2
BEDROOMS
2 + 0
BATHROOMS
874
SQUARE FEET
1990
YEAR BUILT
Welcome to this freshly painted, main floor 2-bedroom, 2 full bath, corner unit apartment located in Edgecliff Estates. The kitchen boasts quartz counters, and stainless-steel appliances, and is open to both the dining and living rooms. The living room features a gas fireplace, and access through the patio door to the balcony / patio, and access to yard space. Both bedrooms are a really good size with the primary bedroom containing a walk-through closet, ensuite bathroom also with quartz counter, and windows on two sides. Edgecliff Estates is a quiet community with loads of features, swimming pool, gym, hot tub, and a club house for birthday parties and more. Located an easy walk to shopping across the street, and around the corner from Nose Hill Park.
| COMMUNITY | Edgemont |
| PROPERTY TYPE | Apartment |
| BUILDING TYPE | Low Rise (2-4 stories) |
| STYLE | Apartment |
| YEAR BUILT | 1990 |
| SQUARE FOOTAGE | 874 |
| BEDROOMS | 2 |
| BATHROOMS | 2.00 |
| BASEMENT | |
| AMENITIES | |
| APPLIANCES | Dishwasher, Dryer, Electric Stove, Microwave, Range Hood, Refrigerator, Washer, Window Coverings |
| COOLING | None |
| FIREPLACE | Gas |
| FLOORING | Carpet, Laminate |
| HEATING | Baseboard, Boiler |
| LAUNDRY | In Unit, Laundry Room |
| LOT FEATURES | |
| PARKING | Paved, Plug-In, Stall |
| RESTRICTIONS | Pet Restrictions or Board approval Required |
| ROOF | Clay Tile |
| TITLE | Fee Simple |
| BROKER | CIR Realty |
| ROOMS | DIMENSIONS (m) | LEVEL |
|---|---|---|
| 3pc Ensuite bath | 5`8" x 9`3" | Main |
| 4pc Bathroom | 5`1" x 7`5" | Main |
| Bedroom | 13`11" x 10`10" | Main |
| Dining Room | 11`6" x 9`7" | Main |
| Kitchen | 7`10" x 8`5" | Main |
| Living Room | 16`5" x 11`9" | Main |
| Bedroom - Primary | 12`8" x 10`11" | Main |


