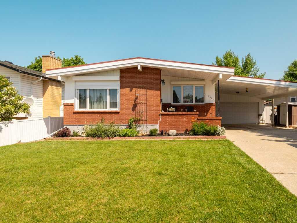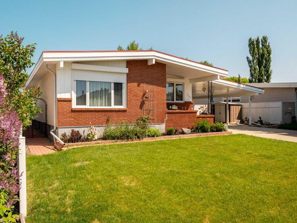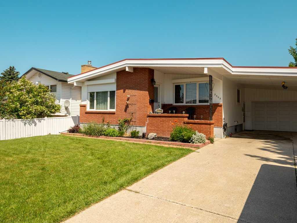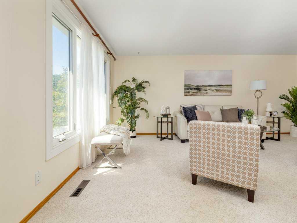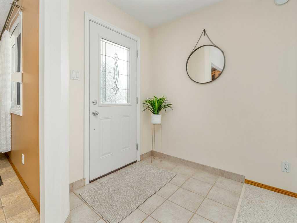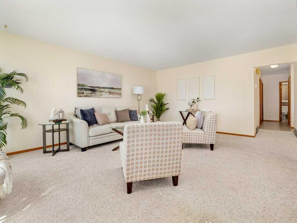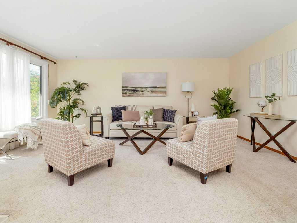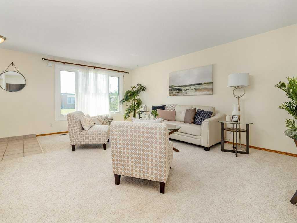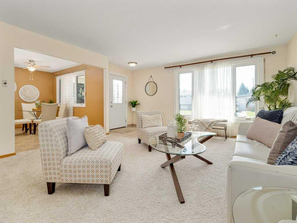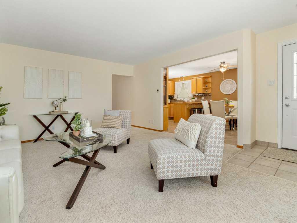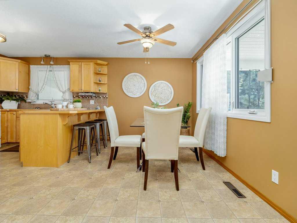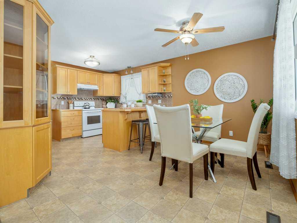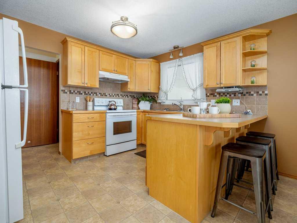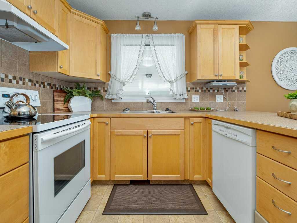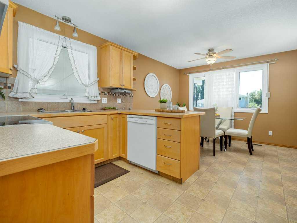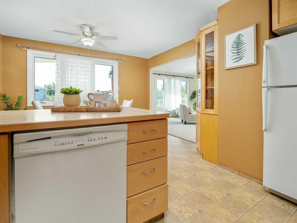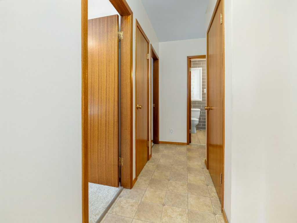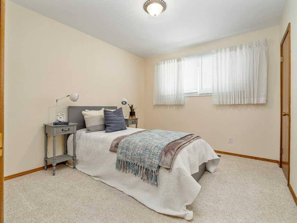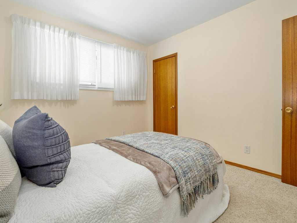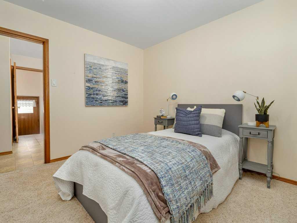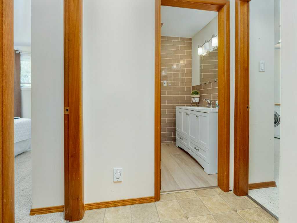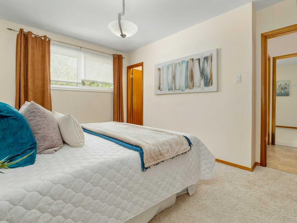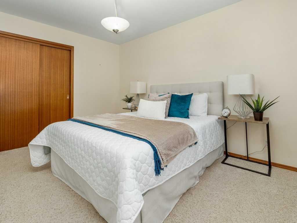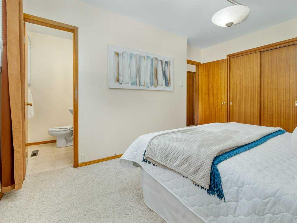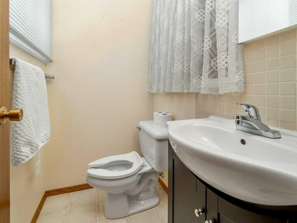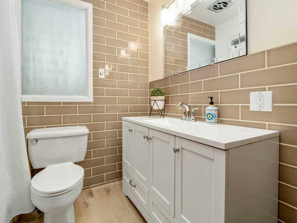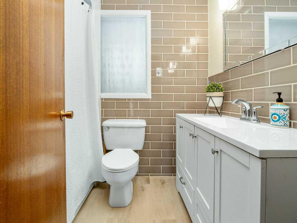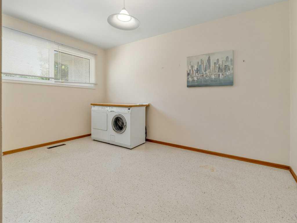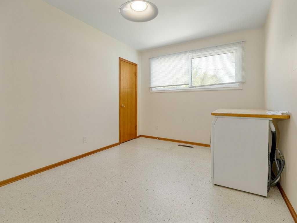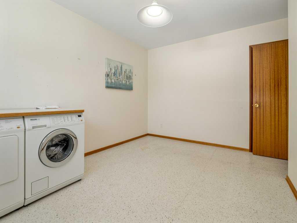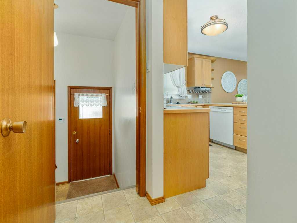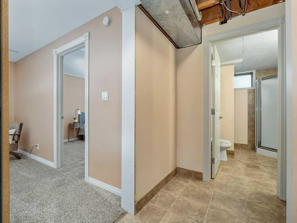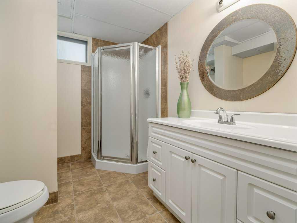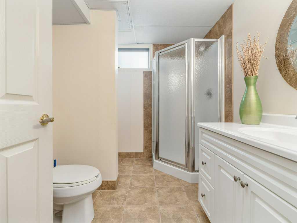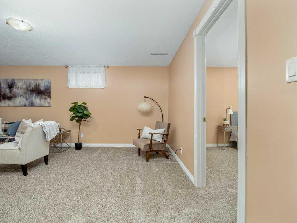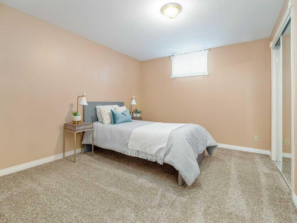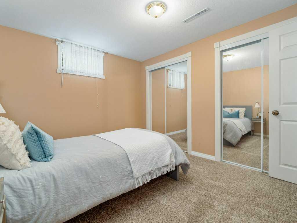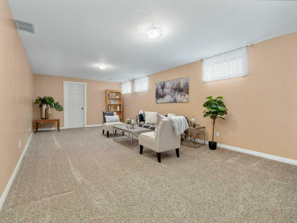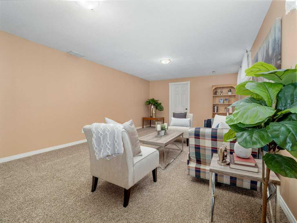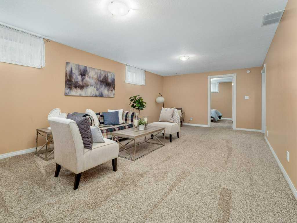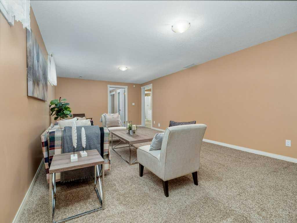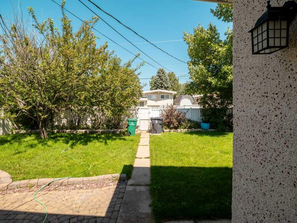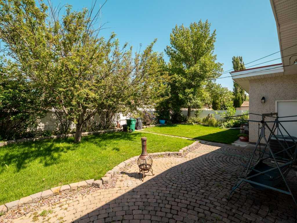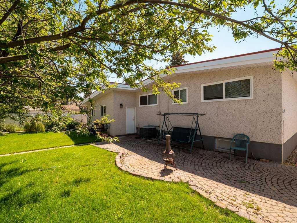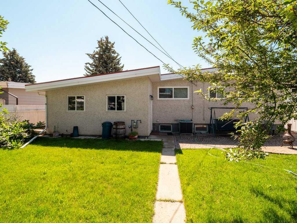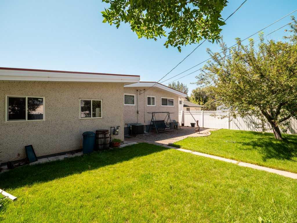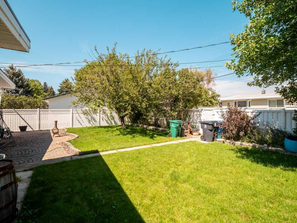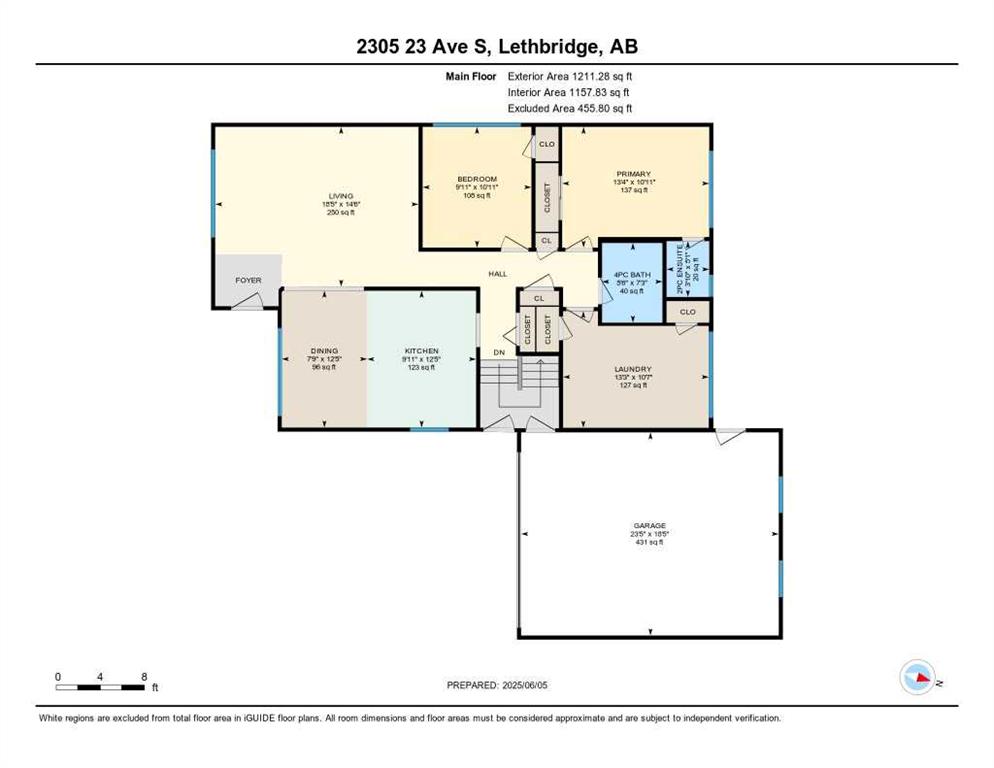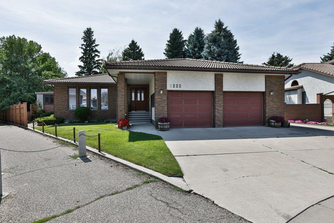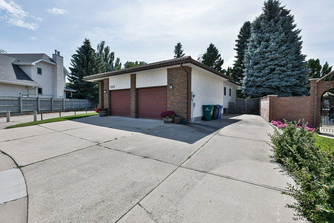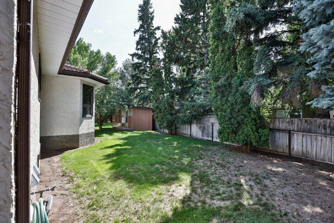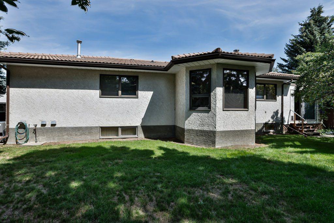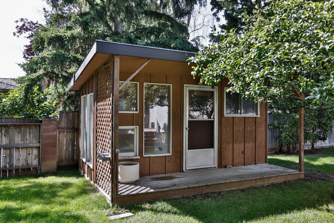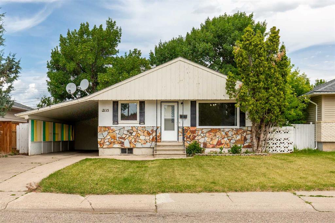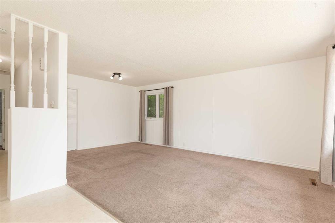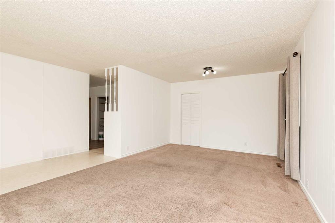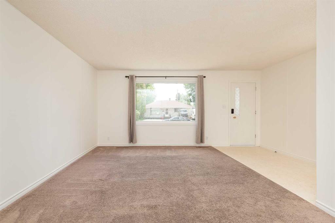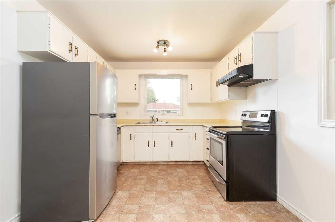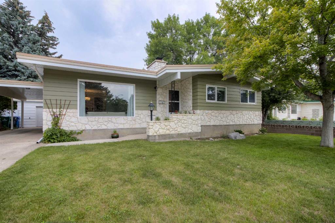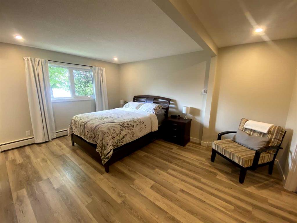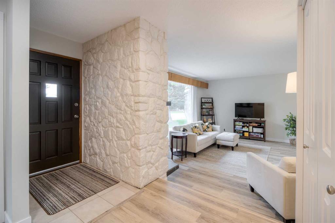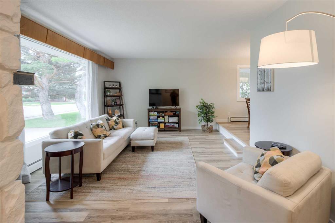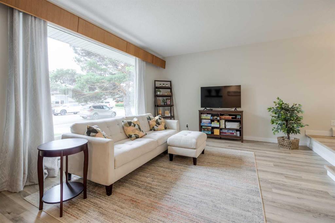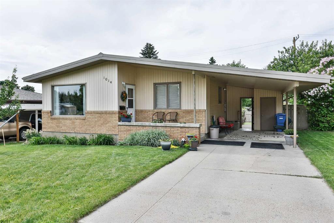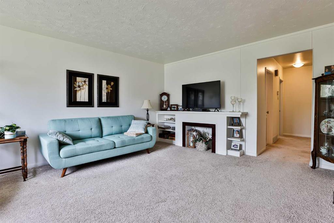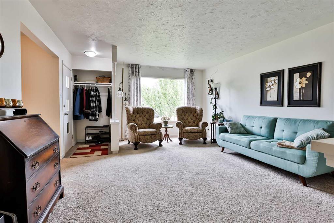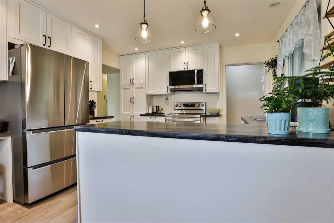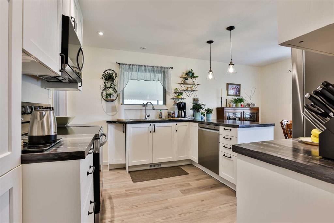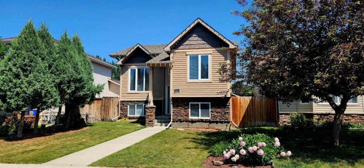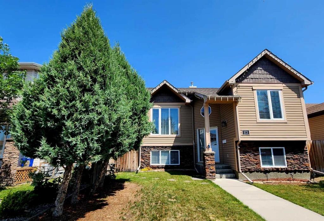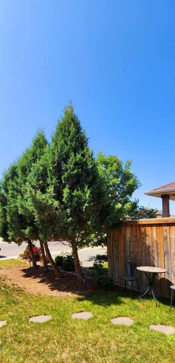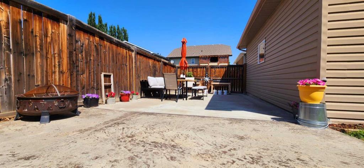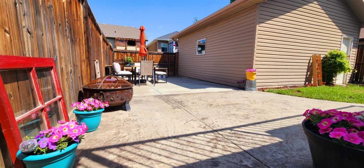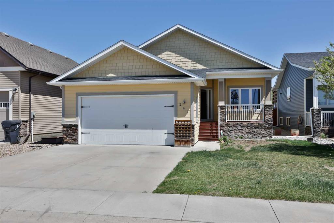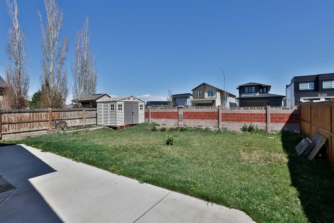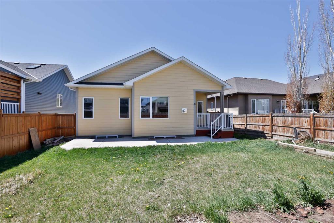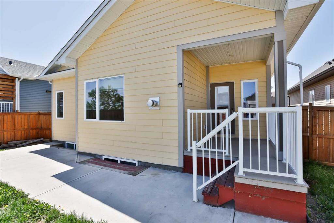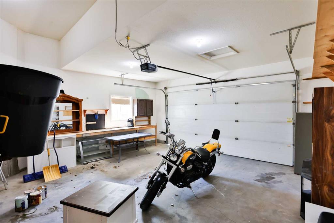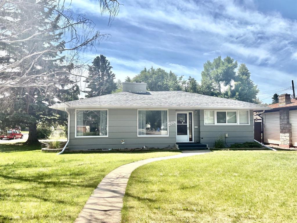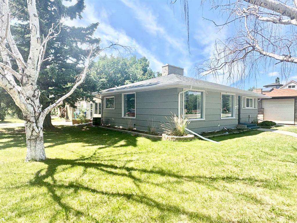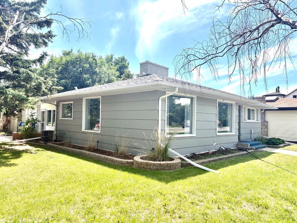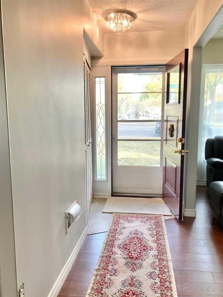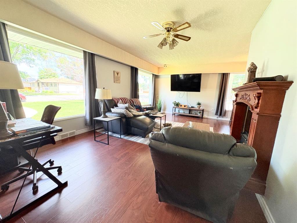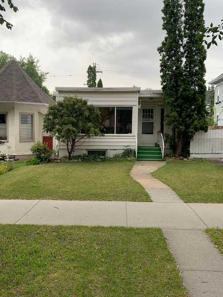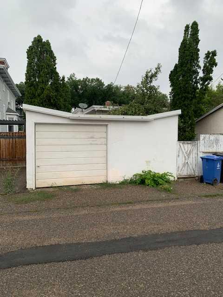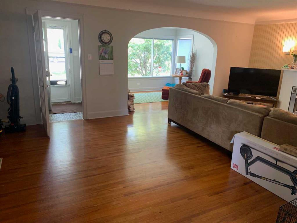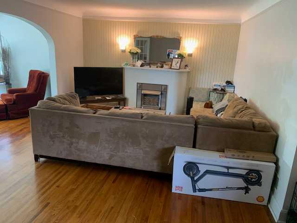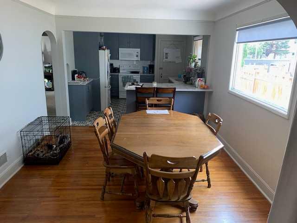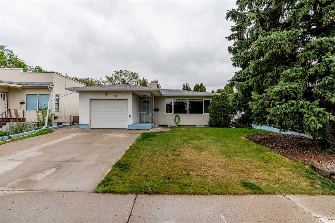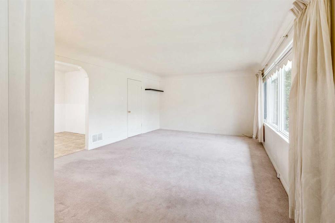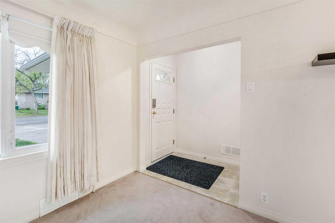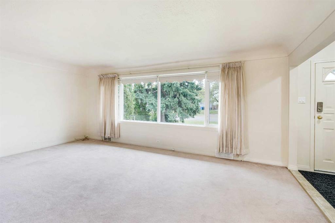2305 23 Avenue S
Lethbridge T1K1K8
MLS® Number: A2234087
$ 450,000
4
BEDROOMS
2 + 1
BATHROOMS
1,158
SQUARE FEET
1967
YEAR BUILT
Located in the heart of Lethbridge's desirable Southside, this charming brick bungalow is move-in ready and packed with charm. With over 2,200 sq ft of finished living space, a double garage, and a beautifully maintained lot, this home is ideal for families, down-sizers, or anyone looking to settle into a quiet, mature neighbourhood. Step inside to discover a spacious and sun-filled living room, framed by large front windows that flood the space with natural light. The main floor features three generously sized bedrooms, including a primary suite with a 2-piece ensuite, plus a stylishly updated main 4-piece bathroom with modern finishes and tile accents. The eat-in kitchen offers timeless maple cabinetry, plenty of counter space, and a cozy breakfast bar for casual meals. The nicely appointed dining space features a large front window, and space for the whole family. Downstairs, you’ll find a massive rec room, fourth bedroom, updated 3-piece bath, and tons of storage, including a large utility room, two dedicated storage areas (one featuring laundry hook-ups), and a cold room. There’s space here for a home gym, games room, hobby zone, or even a future suite setup. Outside, enjoy a private fenced yard, brick patio, and oversized double garage with an attached carport plus extra off-street parking. Mature landscaping, alley access, and a quiet tree-lined street make this a must see home in an amazing location in Lethbridge.
| COMMUNITY | Agnes Davidson |
| PROPERTY TYPE | Detached |
| BUILDING TYPE | House |
| STYLE | Bungalow |
| YEAR BUILT | 1967 |
| SQUARE FOOTAGE | 1,158 |
| BEDROOMS | 4 |
| BATHROOMS | 3.00 |
| BASEMENT | Finished, Full |
| AMENITIES | |
| APPLIANCES | Central Air Conditioner, Dishwasher, Range Hood, Refrigerator, Stove(s), Washer/Dryer, Water Softener, Window Coverings |
| COOLING | Central Air |
| FIREPLACE | N/A |
| FLOORING | Carpet, Linoleum, Tile |
| HEATING | Forced Air |
| LAUNDRY | Multiple Locations |
| LOT FEATURES | Back Lane, Back Yard, Landscaped |
| PARKING | Attached Carport, Double Garage Attached, Parking Pad |
| RESTRICTIONS | None Known |
| ROOF | Asphalt Shingle |
| TITLE | Fee Simple |
| BROKER | Grassroots Realty Group |
| ROOMS | DIMENSIONS (m) | LEVEL |
|---|---|---|
| 3pc Bathroom | 7`2" x 8`9" | Basement |
| Bedroom | 10`2" x 12`0" | Basement |
| Game Room | 12`9" x 25`5" | Basement |
| Storage | 15`9" x 5`11" | Basement |
| Storage | 5`8" x 13`0" | Basement |
| Storage | 13`2" x 21`5" | Basement |
| Bedroom | 10`7" x 13`3" | Main |
| 2pc Ensuite bath | 5`1" x 3`10" | Main |
| 4pc Bathroom | 7`3" x 5`6" | Main |
| Bedroom | 10`11" x 9`11" | Main |
| Dining Room | 12`5" x 7`9" | Main |
| Kitchen | 12`5" x 9`11" | Main |
| Living Room | 14`6" x 18`5" | Main |
| Bedroom - Primary | 10`11" x 13`4" | Main |

