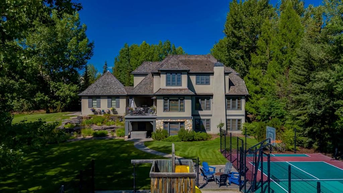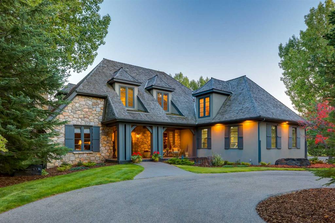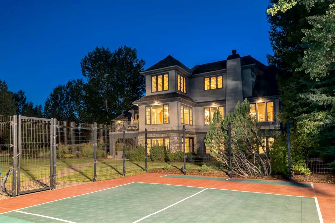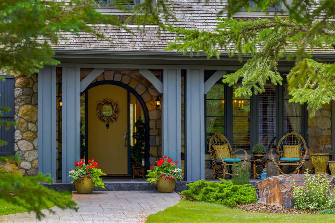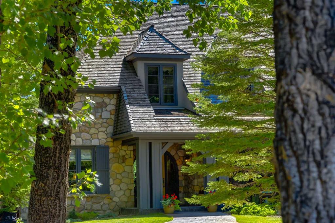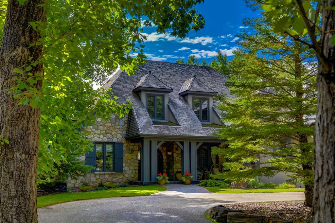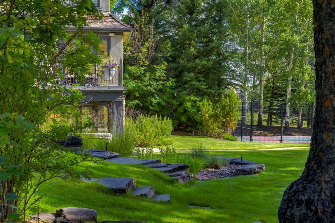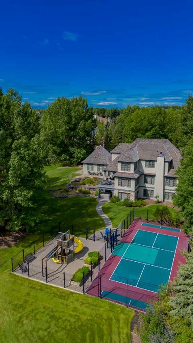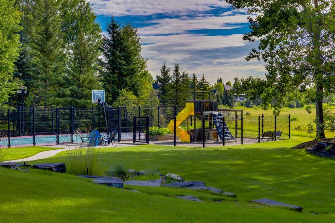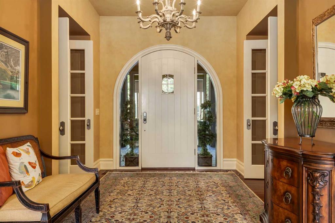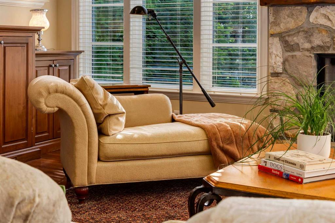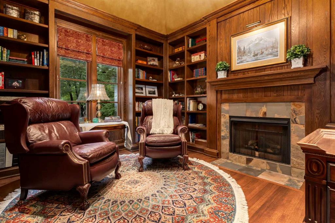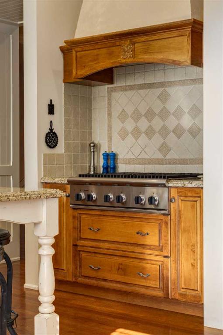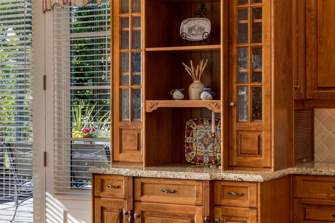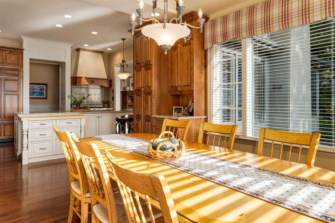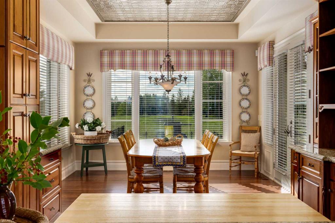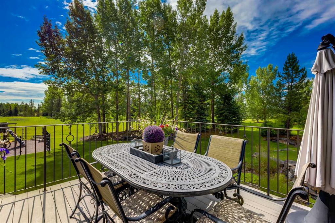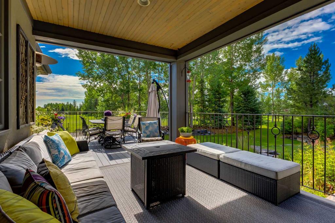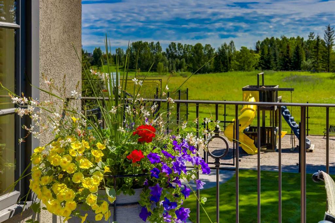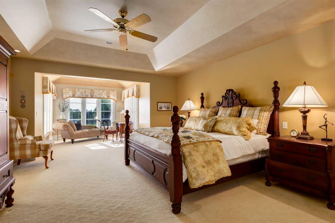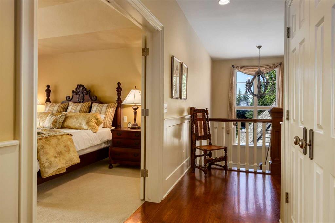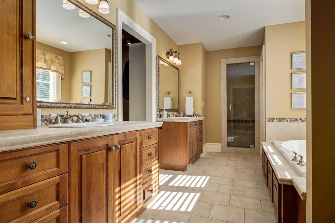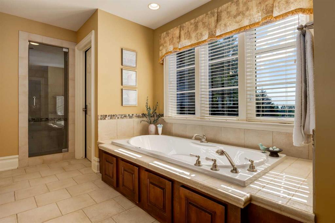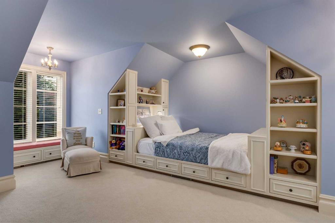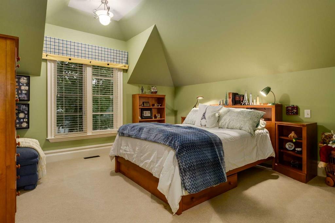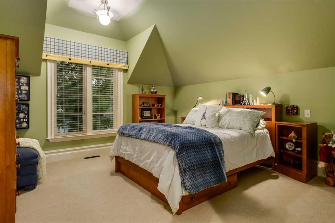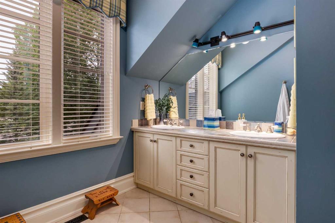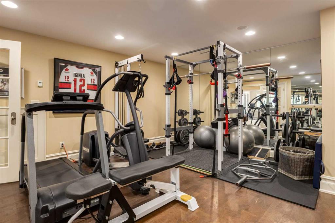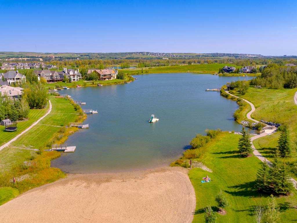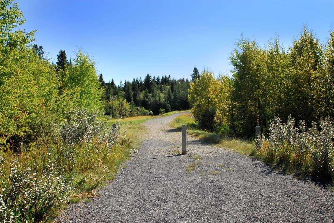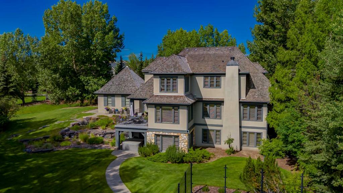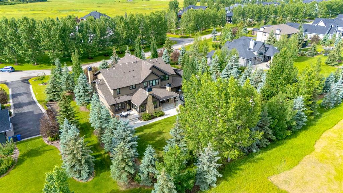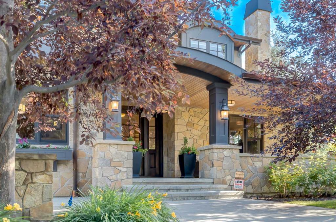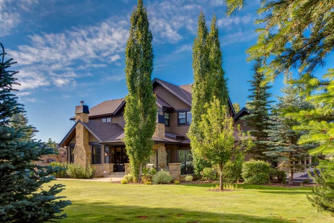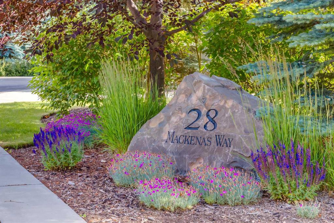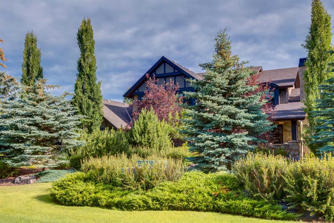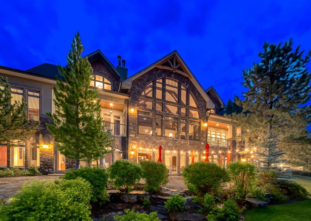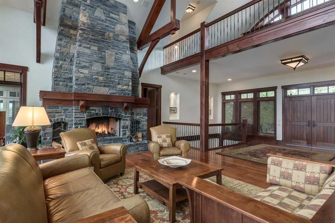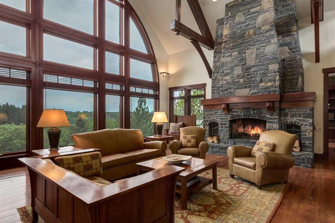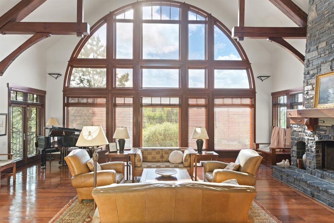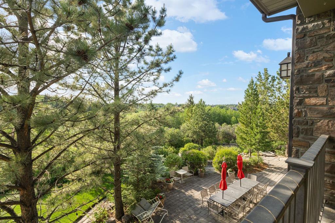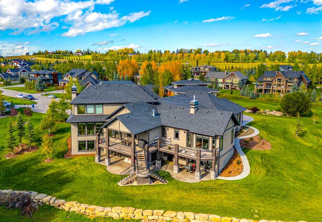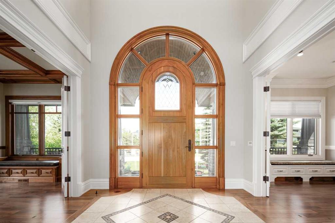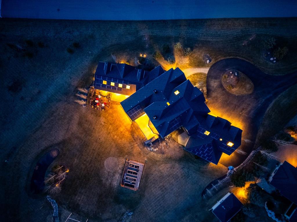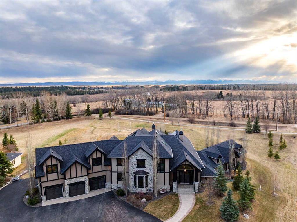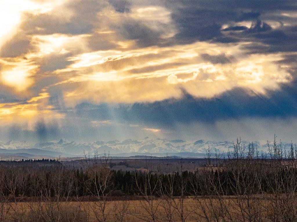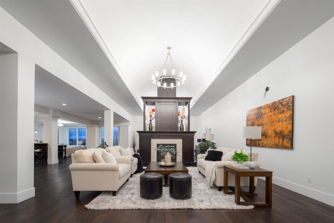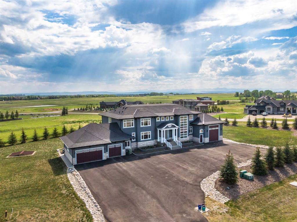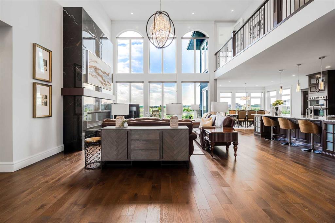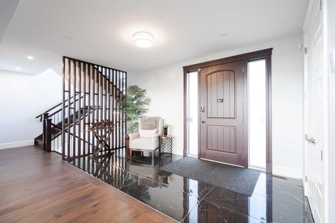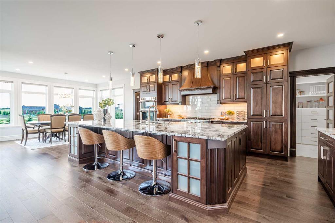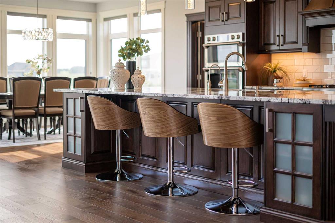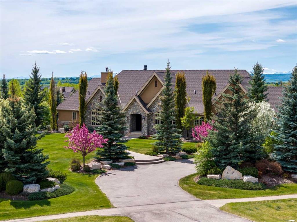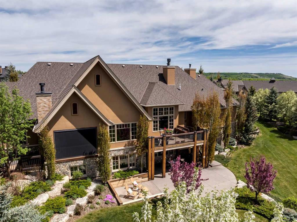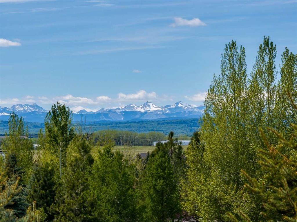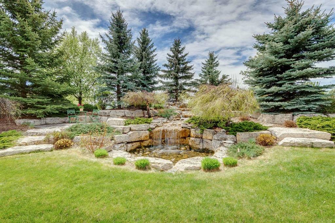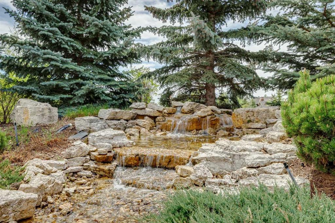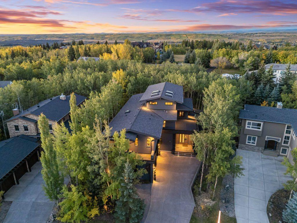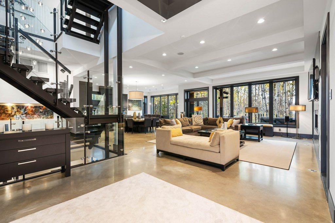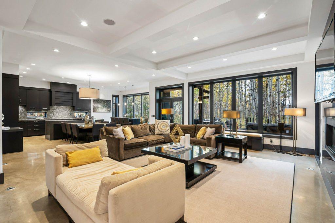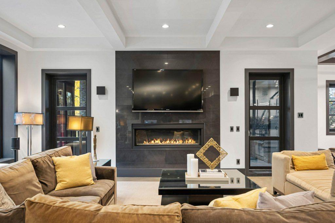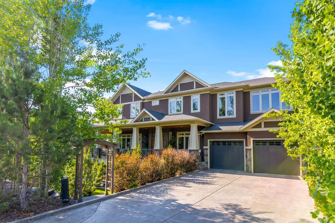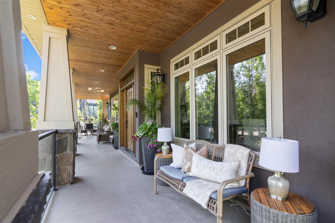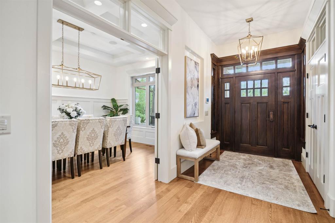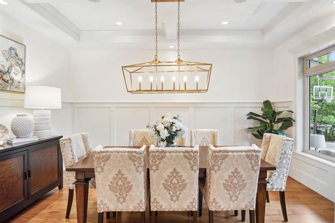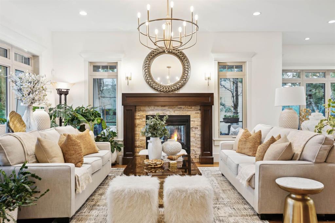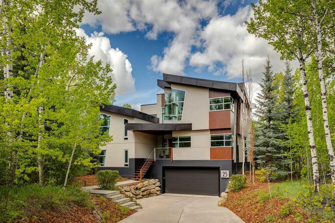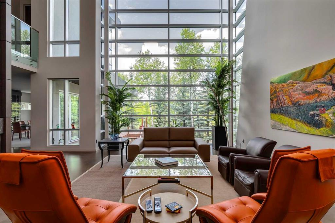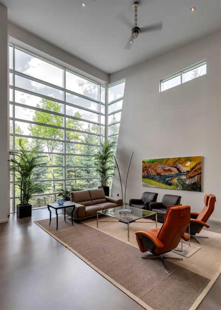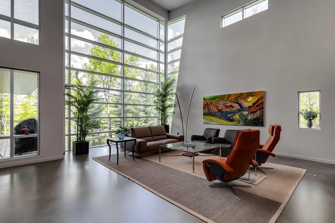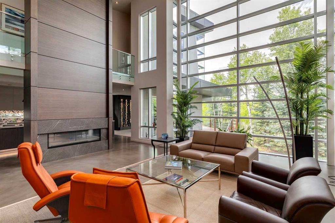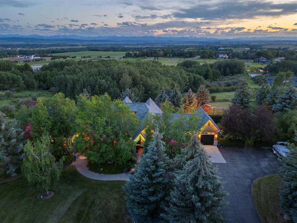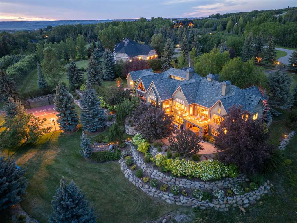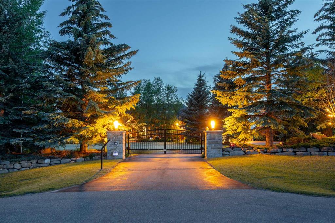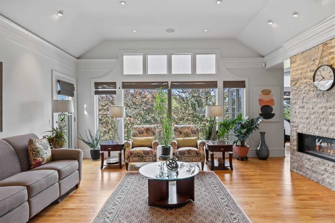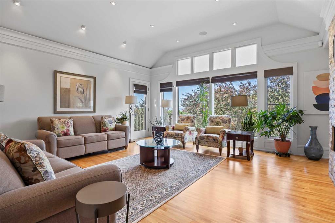231 Aspen Green
Rural Rocky View County T3Z 3C1
MLS® Number: A2246869
$ 3,400,000
5
BEDROOMS
4 + 1
BATHROOMS
4,250
SQUARE FEET
2000
YEAR BUILT
OPEN HOUSE SUNDAY, SEPTEMBER 7TH, FROM 12PM TO 3PM. Experience an exceptional “family living” experience on one of the most beautifully landscaped lots in the award-winning community of Elbow Valley. Located on a quiet cul-de-sac, this spectacular home is situated on one acre and backs onto an environmental reserve connecting to pathways and a nature pond. Designed by McDowell & Associates and constructed by Granville Homes, this property showcases superior interior and exterior architectural details including extensive stone accents, prominent window shutters, dormer rooflines, elegant windows, and distinguished European-inspired flared roofing. This five-bedroom home offers approximately 6,500 square feet of developed living space and features a four-car attached garage. Interior highlights include a richly appointed den, a magnificent formal dining room, and an expansive great room with rustic wood beams, a central stone fireplace, and abundant natural light. The “Hamptons” inspired kitchen features premium appliances, a butcher block baking counter, antiqued cabinetry and ample workspace to accommodate culinary pursuits, while a generous breakfast nook is flooded by natural light boasting three sides of windows. Upstairs, three children’s bedrooms and an elegant primary suite offer picturesque views across the extensive park-like backyard. The lower level is designed for family recreation, featuring a media room, games area, exercise space, additional bedroom, and a full bath. Outdoors, the property provides expansive lawn areas, mature trees, rock garden terracing, a private hot tub, sport court, enclosed play area, raised gardens and a wood-burning firepit—ensuring year-round enjoyment for the entire family. This property is an incredible opportunity for a special family, providing a warm and inviting home where children will want to gather for holidays. Original Owners. Pride of Ownership. Stunning Street Appeal.
| COMMUNITY | Elbow Valley |
| PROPERTY TYPE | Detached |
| BUILDING TYPE | House |
| STYLE | 2 Storey, Acreage with Residence |
| YEAR BUILT | 2000 |
| SQUARE FOOTAGE | 4,250 |
| BEDROOMS | 5 |
| BATHROOMS | 5.00 |
| BASEMENT | Finished, Full, Walk-Out To Grade |
| AMENITIES | |
| APPLIANCES | Bar Fridge, Built-In Refrigerator, Central Air Conditioner, Dishwasher, Double Oven, Garage Control(s), Gas Cooktop, Gas Water Heater, Humidifier, Microwave, Range Hood, Washer/Dryer, Water Softener, Window Coverings |
| COOLING | Central Air |
| FIREPLACE | Den, Gas, Gas Starter, Great Room, Mantle, Stone |
| FLOORING | Carpet, Ceramic Tile, Cork, Hardwood |
| HEATING | Forced Air, Natural Gas |
| LAUNDRY | Laundry Room, Main Level |
| LOT FEATURES | Backs on to Park/Green Space, Cul-De-Sac, Environmental Reserve |
| PARKING | Asphalt, Driveway, Quad or More Attached |
| RESTRICTIONS | None Known |
| ROOF | Cedar Shake |
| TITLE | Fee Simple |
| BROKER | Coldwell Banker Mountain Central |
| ROOMS | DIMENSIONS (m) | LEVEL |
|---|---|---|
| Family Room | 16`6" x 19`8" | Lower |
| Game Room | 13`2" x 13`0" | Lower |
| Wine Cellar | 5`9" x 5`6" | Lower |
| Other | 9`8" x 6`9" | Lower |
| Media Room | 11`6" x 16`4" | Lower |
| Exercise Room | 15`10" x 15`11" | Lower |
| Bedroom | 15`8" x 15`5" | Lower |
| 4pc Ensuite bath | Lower | |
| Storage | 15`5" x 9`6" | Lower |
| Laundry | 11`6" x 16`5" | Main |
| Den | 16`0" x 12`10" | Main |
| Great Room | 15`11" x 24`0" | Main |
| Kitchen | 15`11" x 16`11" | Main |
| Nook | 13`6" x 13`0" | Main |
| 2pc Bathroom | 0`0" x 0`0" | Main |
| Dining Room | 16`0" x 12`11" | Main |
| Flex Space | 11`6" x 10`0" | Second |
| 5pc Ensuite bath | 0`0" x 0`0" | Second |
| Bedroom | 21`11" x 13`11" | Second |
| 4pc Ensuite bath | 0`0" x 0`0" | Second |
| Bedroom | 13`8" x 14`6" | Second |
| 4pc Ensuite bath | 0`0" x 0`0" | Second |
| Bedroom | 12`11" x 12`11" | Second |
| Bedroom - Primary | 16`0" x 14`11" | Second |

