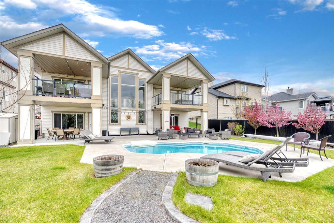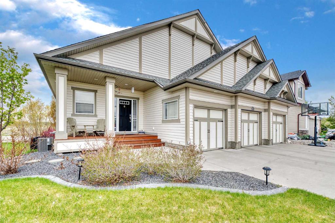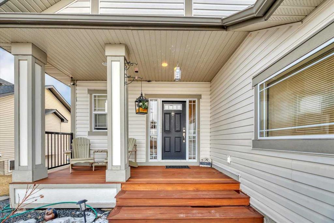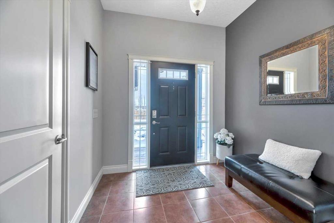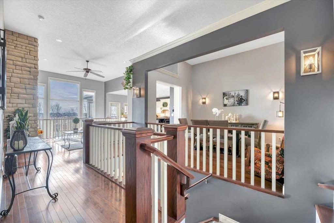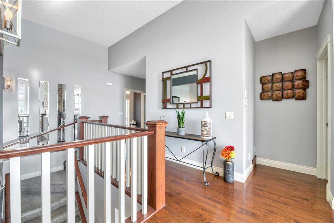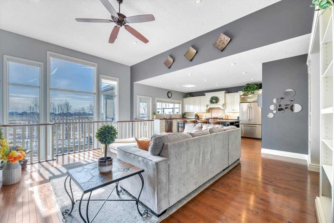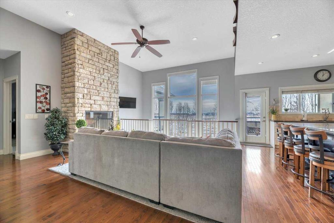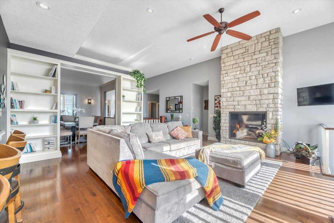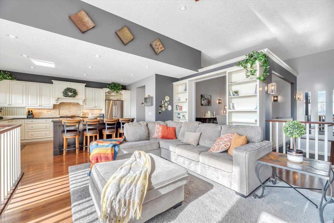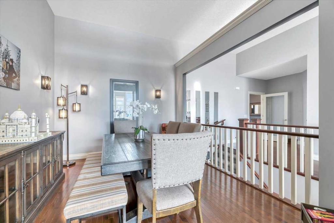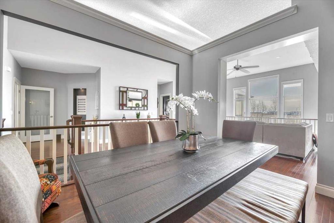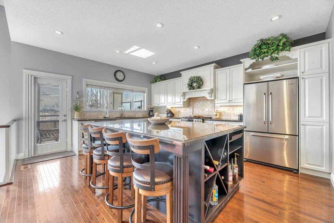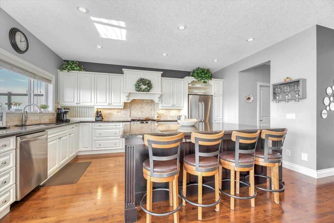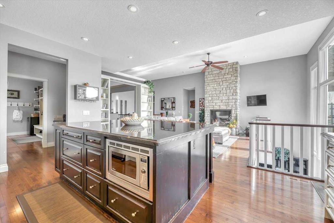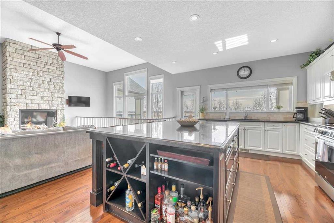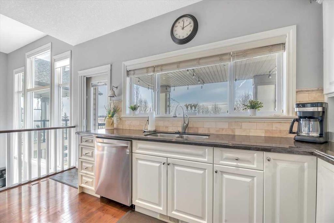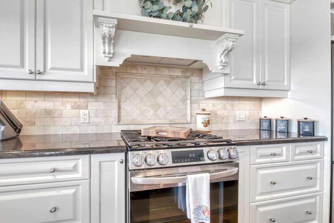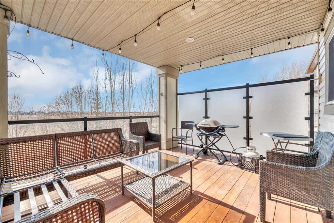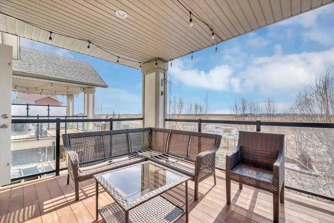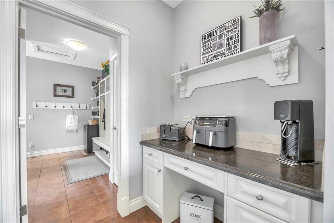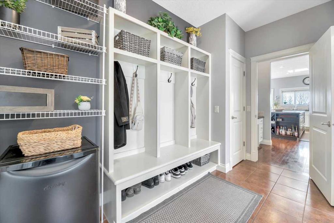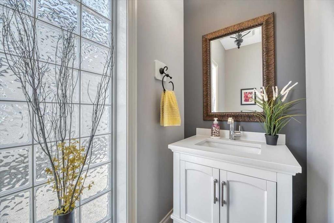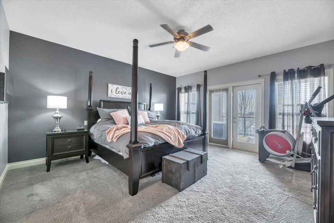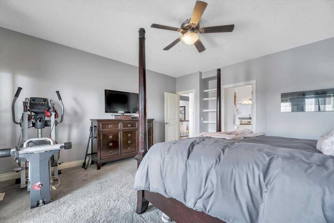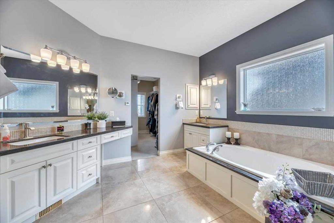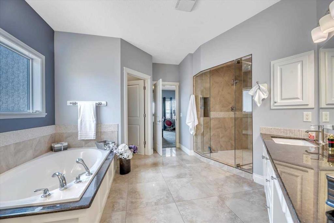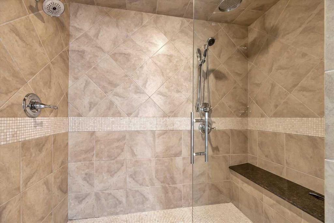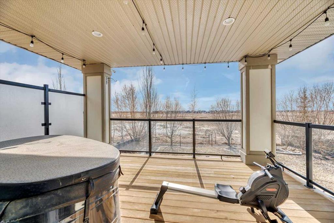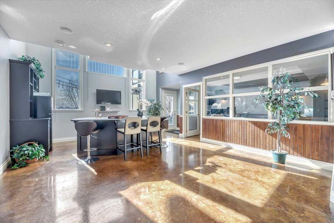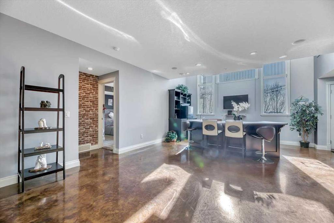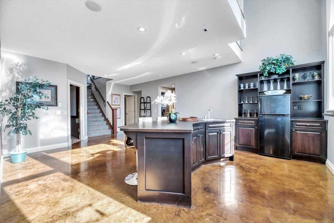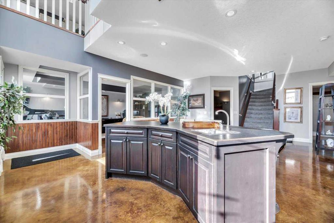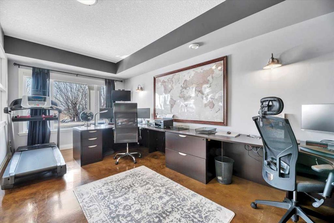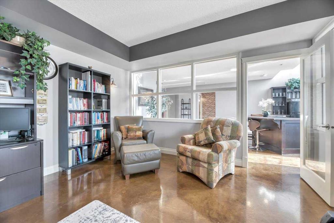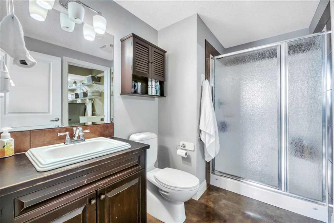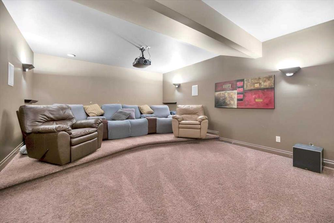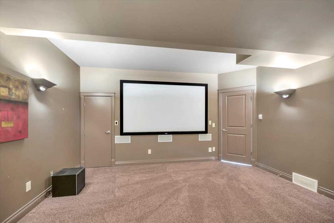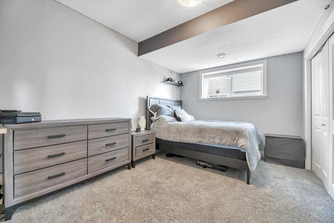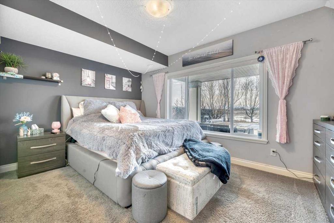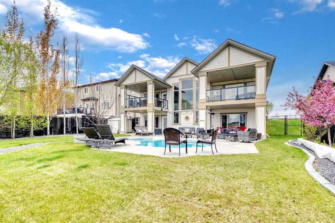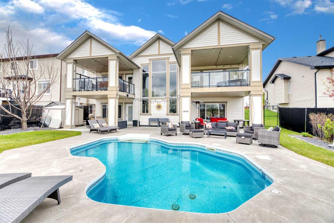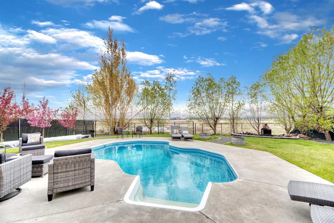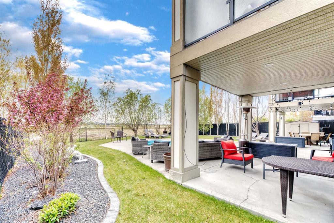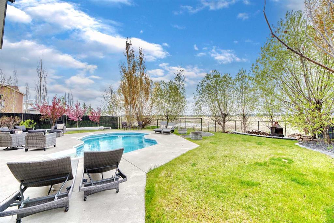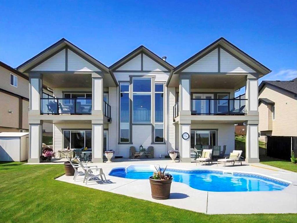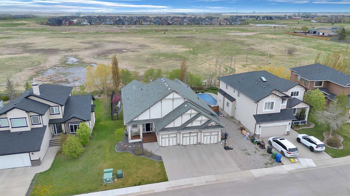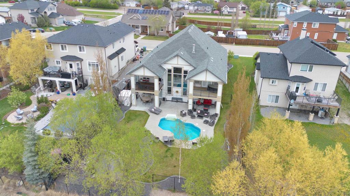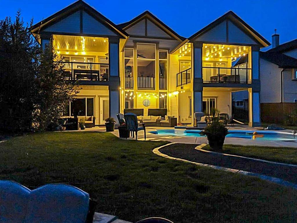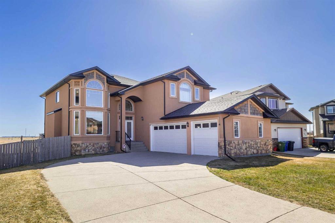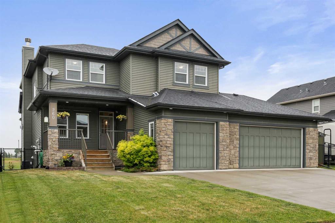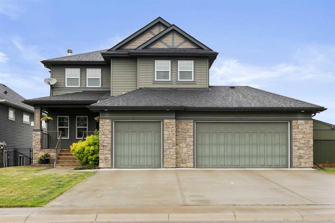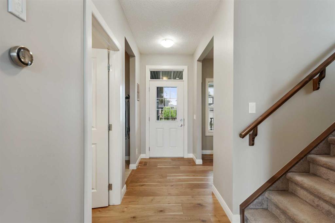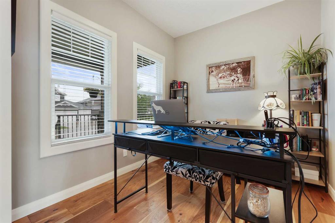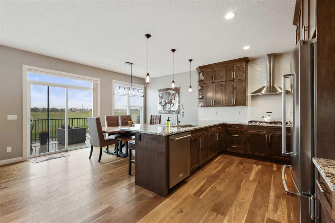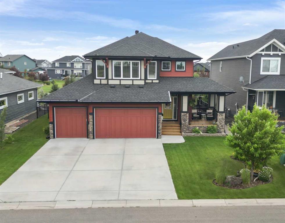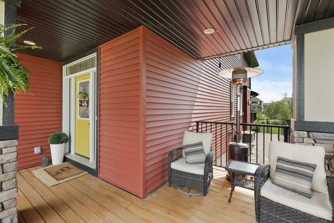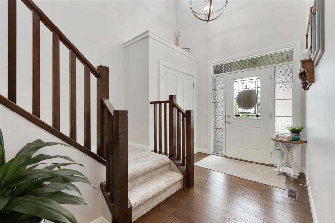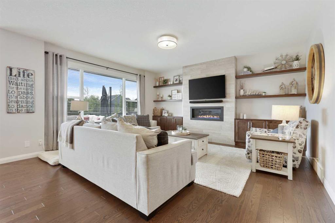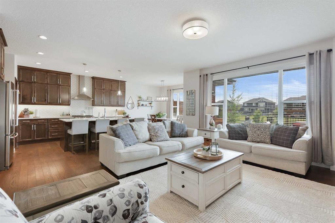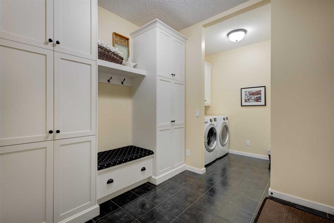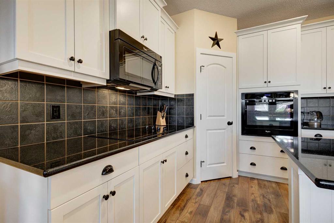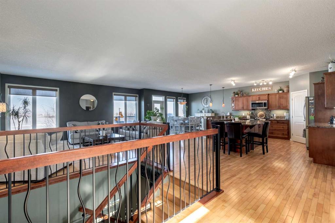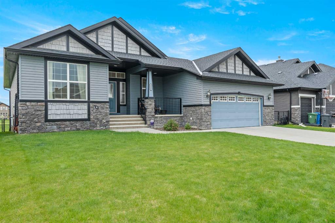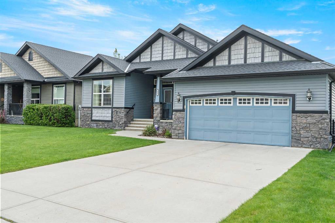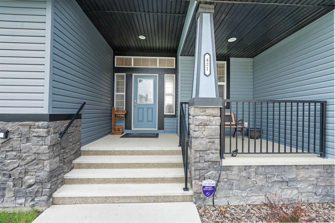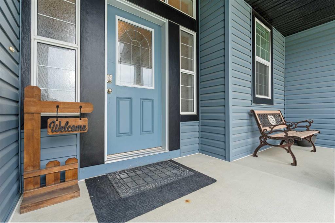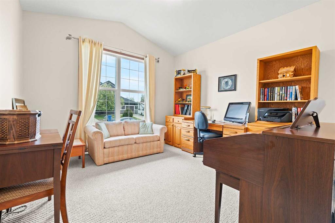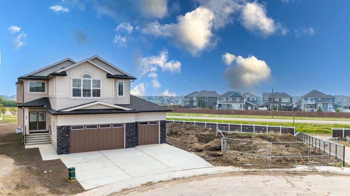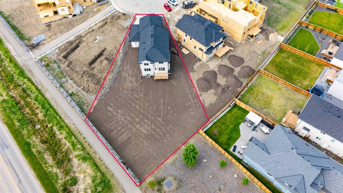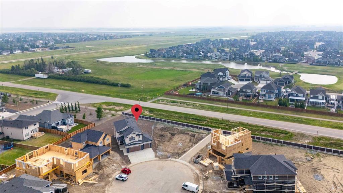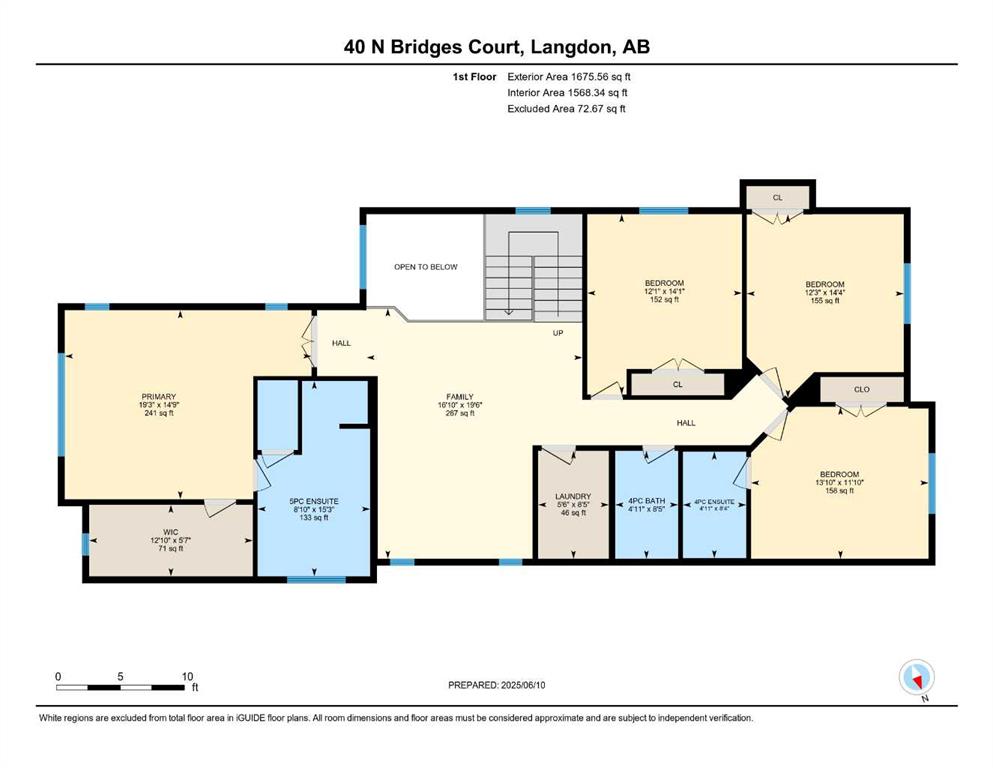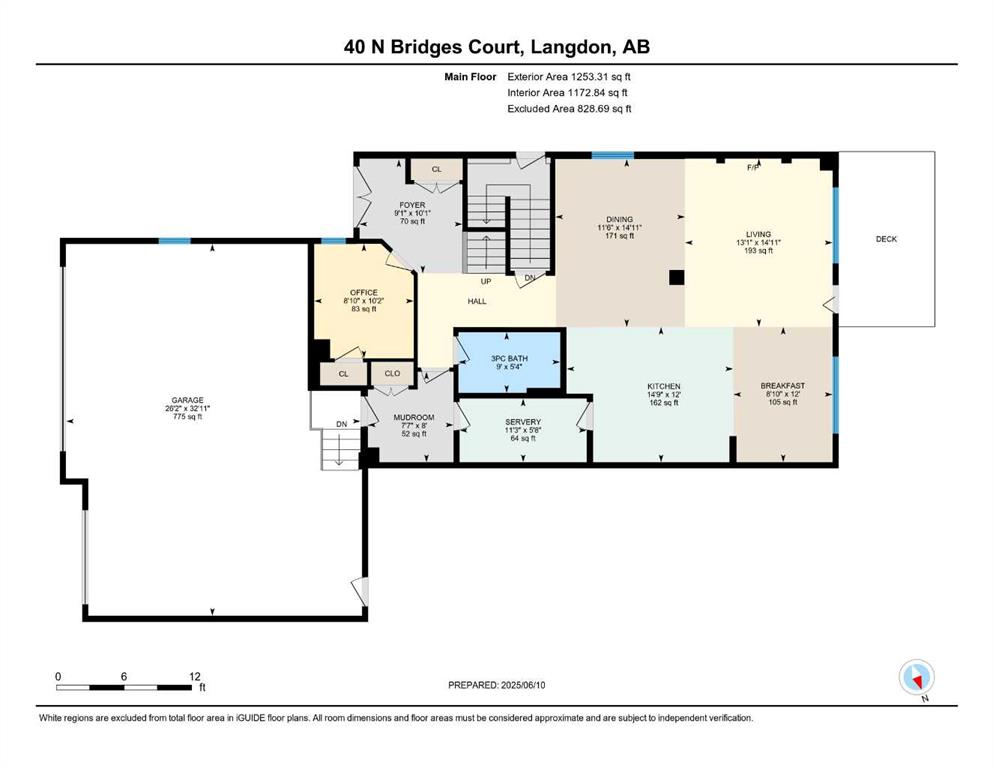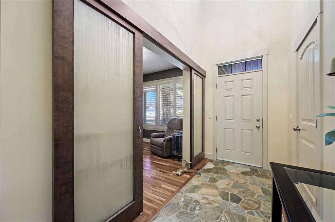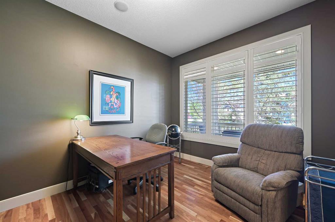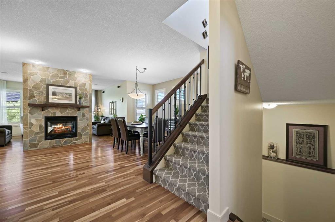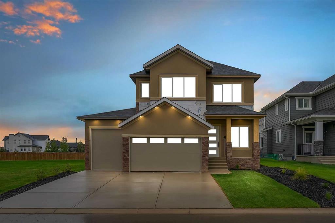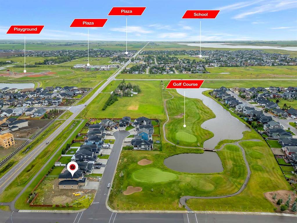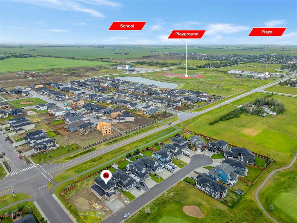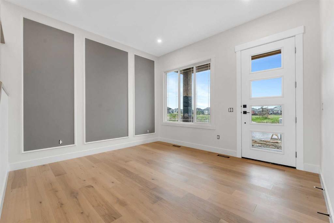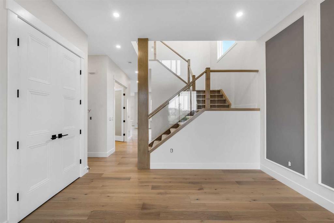$ 989,000
3
BEDROOMS
2 + 1
BATHROOMS
1,758
SQUARE FEET
2009
YEAR BUILT
Welcome home to LUXURY in LANGDON! Over 3200 square feet of custom living in this stunning bungalow with a fully developed walkout basement and heated pool! The gourmet kitchen showcases stunning white cabinetry, granite countertops, a spacious island with a built in microwave and wine storage. Host unforgettable dinners in the elegant dining room with its soaring 10' ceiling. The primary bedroom is a true couples' retreat, featuring a luxurious 5-piece ensuite with in-floor heating, a soaker tub, huge dual shower, and a large walk in closet with custom organizers. Step out to one of the south-facing covered decks, featuring privacy glass and breathtaking mountain views, perfect for a relaxing evening or stargazing. The lower level is a showstopper, boasting acid-washed floors with in-floor heating. Gather at the bar for the big game or enjoy a movie in the fully equipped media room. Step outside to your stunning backyard, complete with a cement patio, perfect for poolside gatherings. Guests staying overnight? No problem—two additional bedrooms and a 3-piece bath on the lower level are ready to accommodate. Work from home?- this home has the space to accomodate work from home with balance and privacy in the huge downstairs office. The triple car garage also comes with in-floor heating! Tons of Parking & Situated on a quiet cul-de-sac, this home sits on a large .23-acre lot. The home is fully landscaped, featuring underground sprinklers, a storage shed, and pool cover. Love where you live all year long with summers by the pool and winters by the fire!
| COMMUNITY | |
| PROPERTY TYPE | Detached |
| BUILDING TYPE | House |
| STYLE | Bungalow |
| YEAR BUILT | 2009 |
| SQUARE FOOTAGE | 1,758 |
| BEDROOMS | 3 |
| BATHROOMS | 3.00 |
| BASEMENT | See Remarks, Walk-Out To Grade |
| AMENITIES | |
| APPLIANCES | Central Air Conditioner, Dishwasher, Dryer, Garage Control(s), Gas Stove, Refrigerator, Washer, Water Softener, Window Coverings |
| COOLING | Central Air |
| FIREPLACE | Gas |
| FLOORING | Carpet, Hardwood, Tile |
| HEATING | In Floor, Forced Air |
| LAUNDRY | Lower Level, Sink |
| LOT FEATURES | Back Yard, Backs on to Park/Green Space, Front Yard, Landscaped, Lawn, See Remarks, Views |
| PARKING | Heated Garage, Triple Garage Attached |
| RESTRICTIONS | Restrictive Covenant, Utility Right Of Way |
| ROOF | Asphalt Shingle |
| TITLE | Fee Simple |
| BROKER | RE/MAX Key |
| ROOMS | DIMENSIONS (m) | LEVEL |
|---|---|---|
| 3pc Bathroom | 6`0" x 9`7" | Lower |
| Bedroom | 15`0" x 12`2" | Lower |
| Bedroom | 15`0" x 12`5" | Lower |
| Family Room | 23`8" x 24`11" | Lower |
| Office | 13`8" x 18`7" | Lower |
| Media Room | 20`8" x 14`11" | Lower |
| Laundry | 13`3" x 6`10" | Main |
| 2pc Bathroom | 3`5" x 8`2" | Main |
| 5pc Ensuite bath | 15`8" x 13`8" | Main |
| Dining Room | 11`3" x 13`0" | Main |
| Kitchen | 14`4" x 16`10" | Main |
| Living Room | 20`0" x 17`7" | Main |
| Mud Room | 10`0" x 12`0" | Main |
| Bedroom - Primary | 15`6" x 17`7" | Main |

