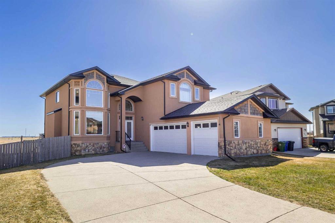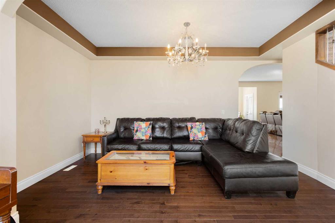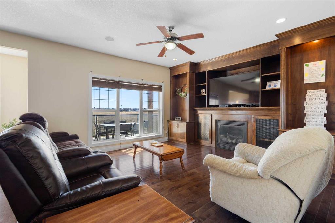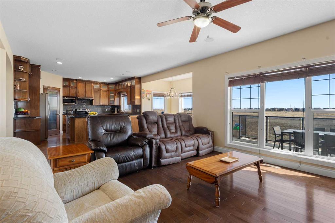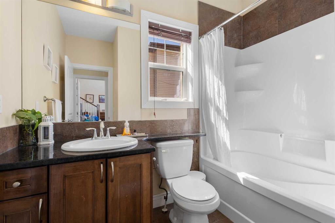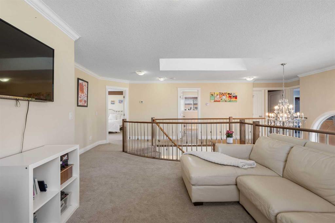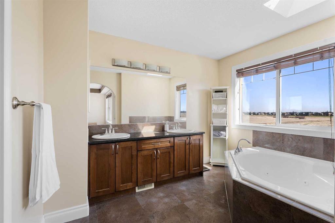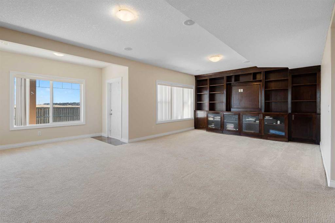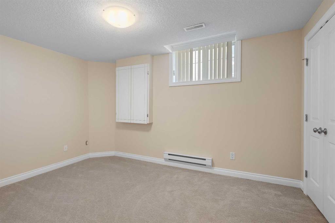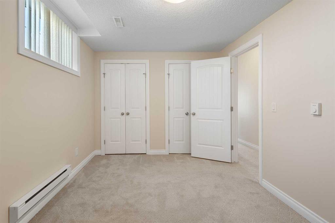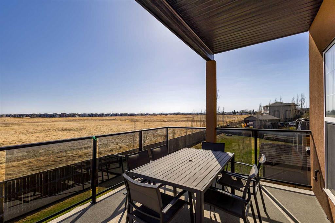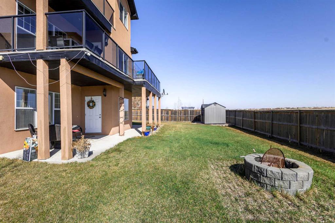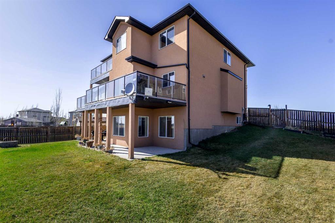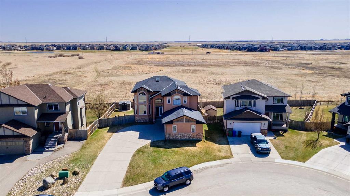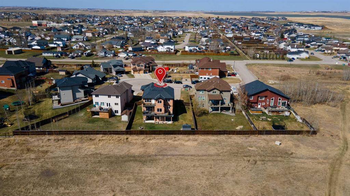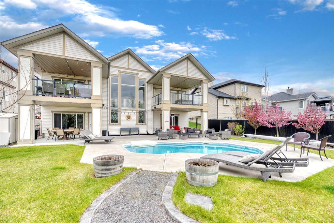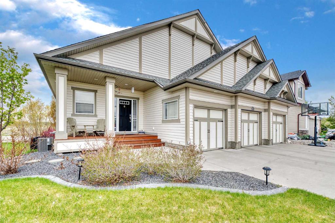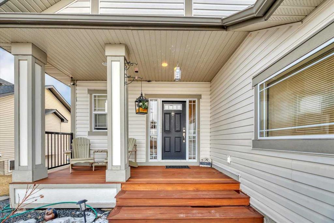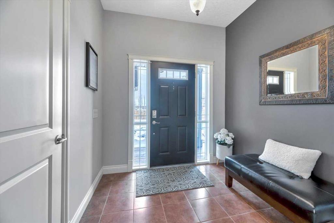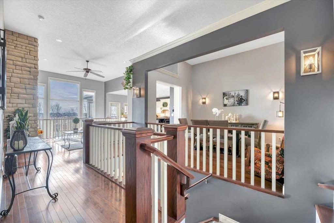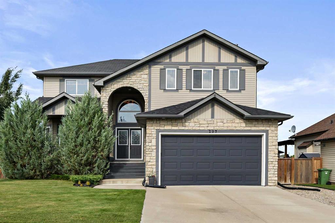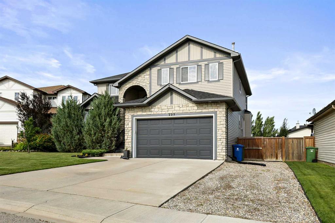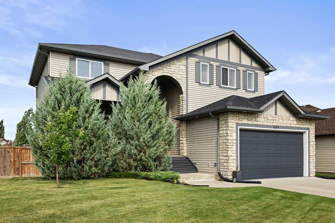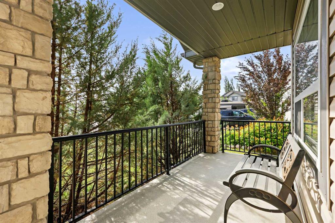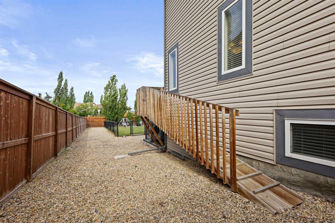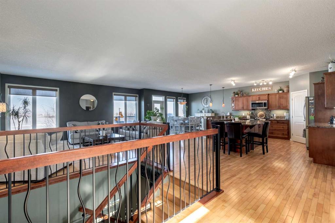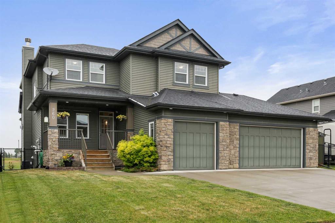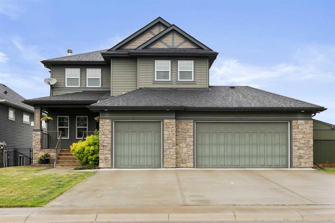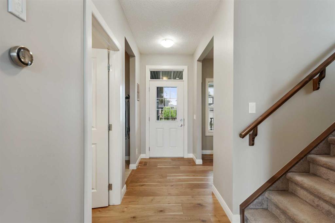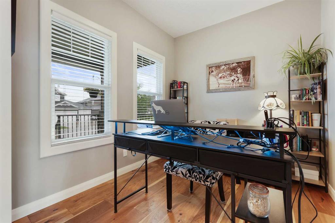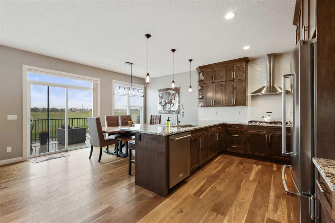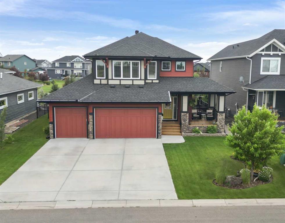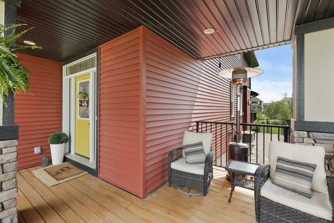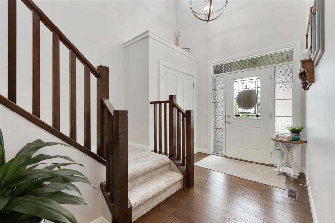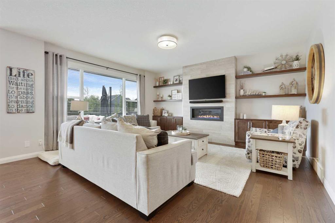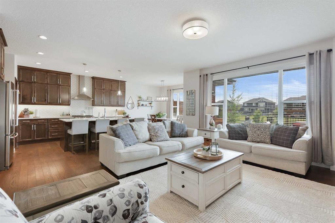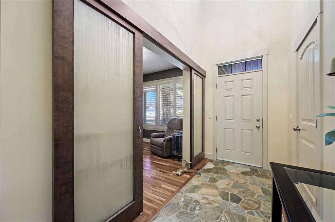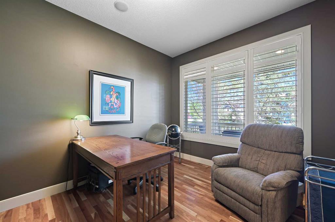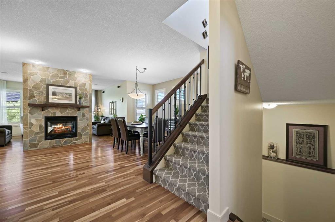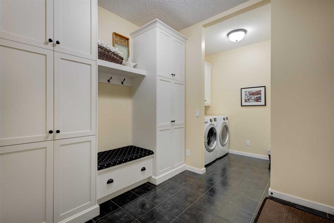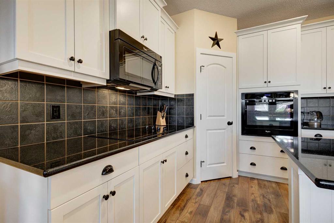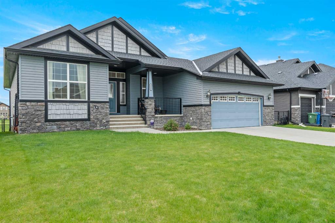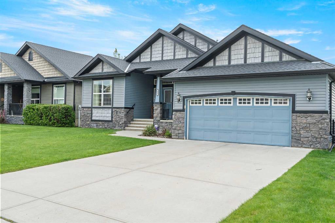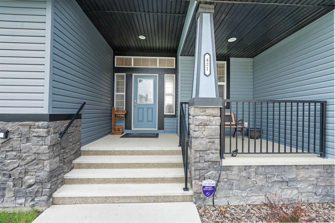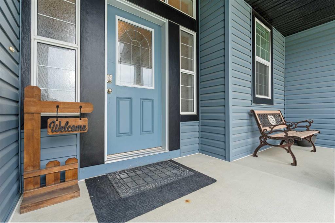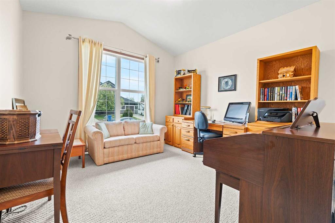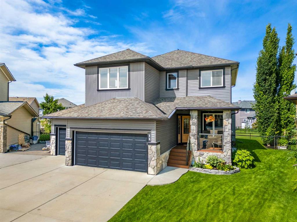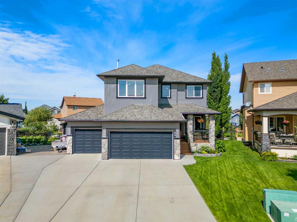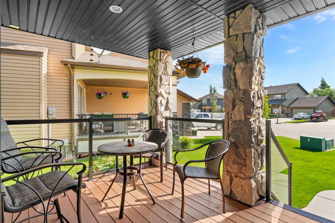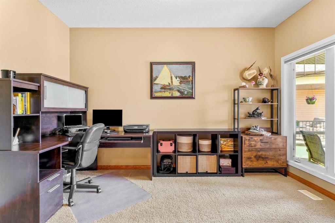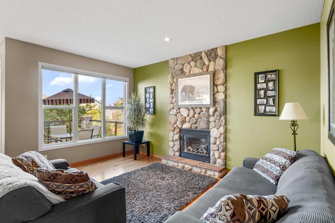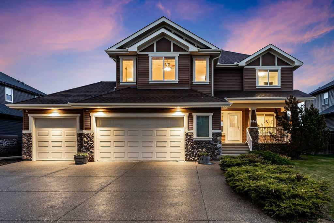$ 899,900
6
BEDROOMS
5 + 0
BATHROOMS
2,948
SQUARE FEET
2010
YEAR BUILT
Welcome to this exceptional 0.25ac, 2-storey walk-out, perfectly situated on a quiet cul-de-sac and backing onto serene green space in the charming community of Langdon. Offering just under 4,000 sq ft of beautifully developed living space, this home features 6 bedrooms, 5 full bathrooms, and an attached triple car garage — ideal for growing families or those seeking luxury and comfort. Step into a grand foyer with soaring ceilings and expansive windows that flood the space with natural light. The open-concept design seamlessly connects the living room, chef’s kitchen, and dining areas, creating a warm and inviting atmosphere. The kitchen is a culinary dream, showcasing rich wood cabinetry, granite countertops, stainless steel appliances, a large central island, and a separate pantry. The adjacent dining nook is perfect for family meals, while the formal dining room offers ample space for hosting gatherings and celebrations. Upstairs, you’ll find four generously sized bedrooms, including two primary suites, each complete with private ensuites and walk-in closets. A versatile bonus loft provides the perfect setting for a family room, home office, or play area. The fully finished, illegal suited walk-out basement expands your living space with a large recreation room, a second kitchen, two additional bedrooms, and a full 4-piece bath — ideal for extended family, guests, or rental potential. Step outside to your private backyard oasis featuring a spacious deck and patio area, all overlooking peaceful green space with no rear neighbors. The triple car garage is complemented by a massive driveway, offering ample parking for multiple vehicles or an RV. Located just minutes from Boulder Creek Golf Course and with easy access to the mountains, this home is a dream for outdoor enthusiasts. Langdon offers a strong sense of community, fantastic local amenities, and incredible value — all while providing a quick, convenient commute to Calgary. This is luxury living at its finest — don’t miss your opportunity to call this beautiful property home. Book your private tour today!
| COMMUNITY | |
| PROPERTY TYPE | Detached |
| BUILDING TYPE | House |
| STYLE | 2 Storey |
| YEAR BUILT | 2010 |
| SQUARE FOOTAGE | 2,948 |
| BEDROOMS | 6 |
| BATHROOMS | 5.00 |
| BASEMENT | Finished, Full, Suite, Walk-Out To Grade |
| AMENITIES | |
| APPLIANCES | Central Air Conditioner, Dishwasher, Dryer, Electric Stove, Microwave, Range Hood, Refrigerator, Washer |
| COOLING | Central Air |
| FIREPLACE | Gas |
| FLOORING | Carpet, Hardwood, Tile |
| HEATING | Forced Air |
| LAUNDRY | Main Level |
| LOT FEATURES | Back Yard, Backs on to Park/Green Space, Cul-De-Sac, Front Yard, No Neighbours Behind |
| PARKING | RV Access/Parking, Triple Garage Attached |
| RESTRICTIONS | Easement Registered On Title, Restrictive Covenant, Utility Right Of Way |
| ROOF | Asphalt Shingle |
| TITLE | Fee Simple |
| BROKER | 2% Realty |
| ROOMS | DIMENSIONS (m) | LEVEL |
|---|---|---|
| Kitchen | 14`5" x 9`7" | Basement |
| Game Room | 23`4" x 20`1" | Basement |
| Bedroom | 11`8" x 9`10" | Basement |
| Bedroom | 13`2" x 9`2" | Basement |
| 4pc Bathroom | 9`3" x 5`0" | Basement |
| 4pc Bathroom | 8`2" x 4`10" | Main |
| Living Room | 21`4" x 15`1" | Main |
| Kitchen | 18`8" x 16`3" | Main |
| Dining Room | 10`5" x 7`9" | Main |
| Family Room | 14`5" x 12`4" | Main |
| Den | 12`0" x 10`8" | Main |
| Bonus Room | 10`5" x 9`10" | Upper |
| Bedroom - Primary | 15`0" x 13`10" | Upper |
| Bedroom | 12`0" x 10`8" | Upper |
| Bedroom | 12`2" x 13`0" | Upper |
| Bedroom | 14`8" x 15`0" | Upper |
| 5pc Ensuite bath | 16`2" x 7`10" | Upper |
| 4pc Ensuite bath | 8`10" x 4`10" | Upper |
| 4pc Bathroom | 9`9" x 4`10" | Upper |


