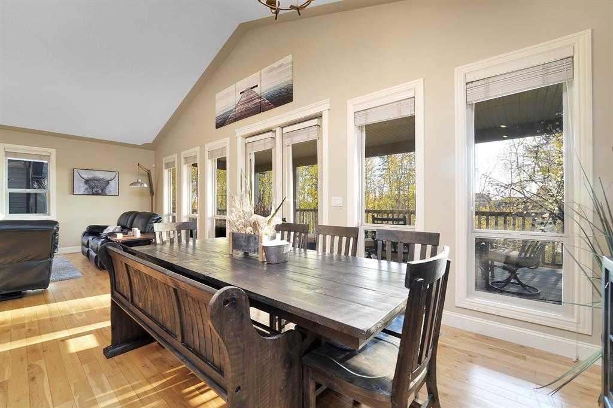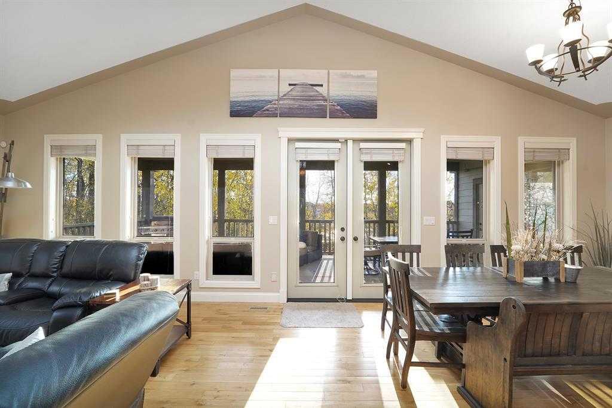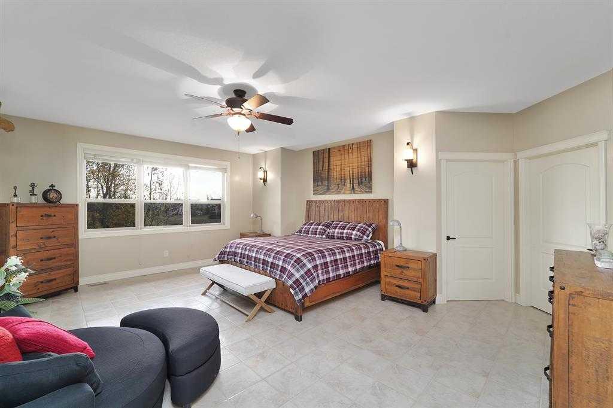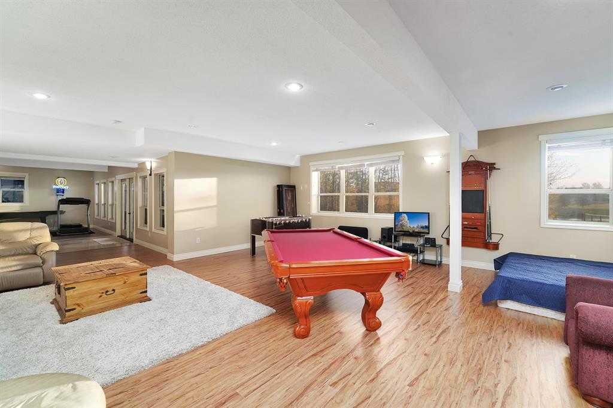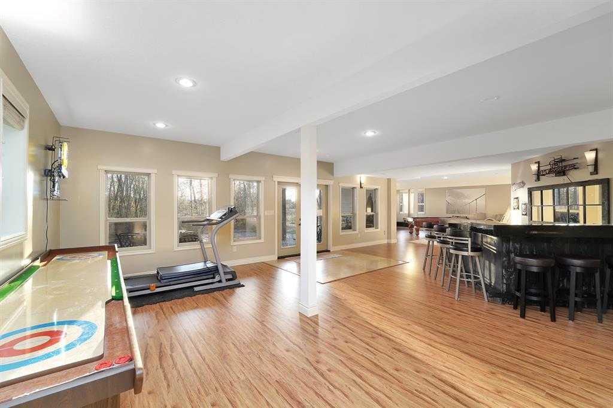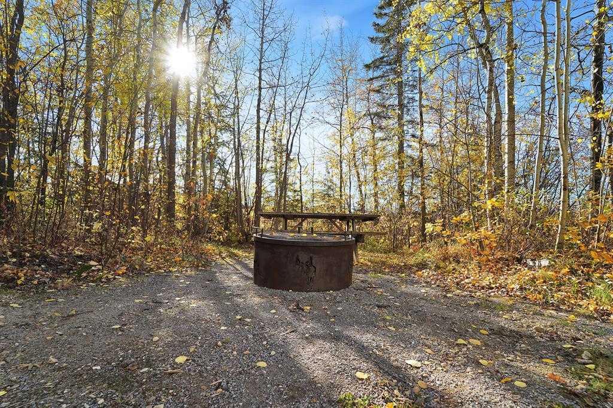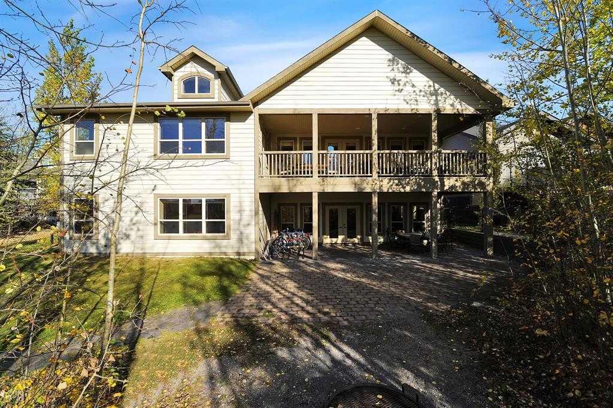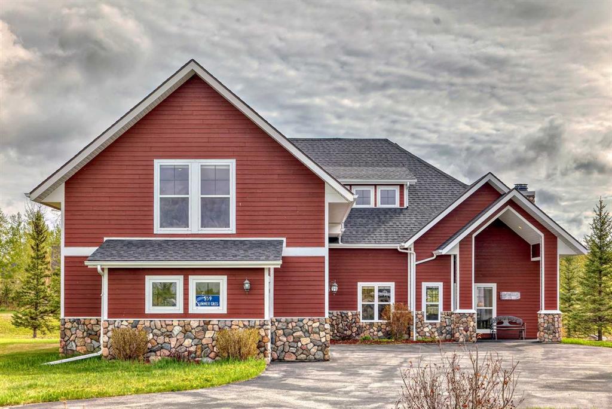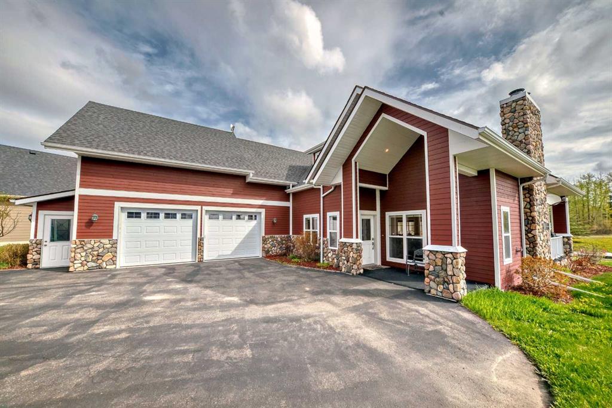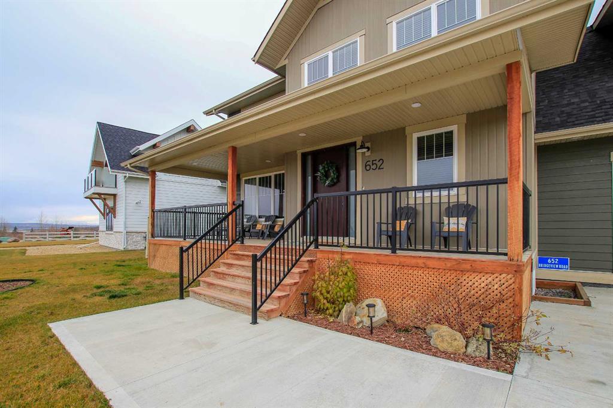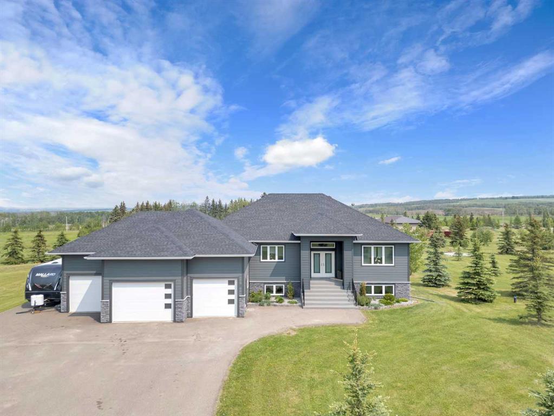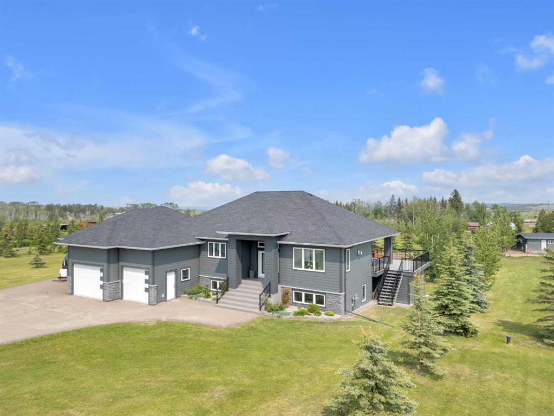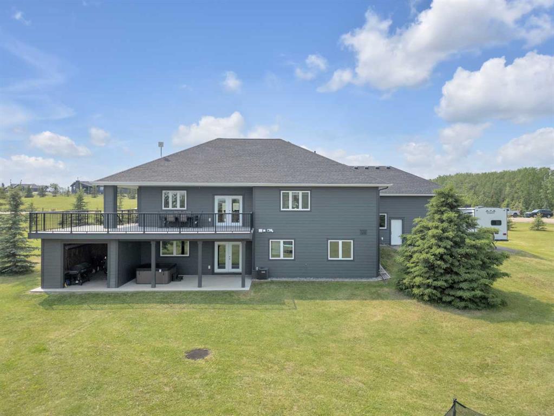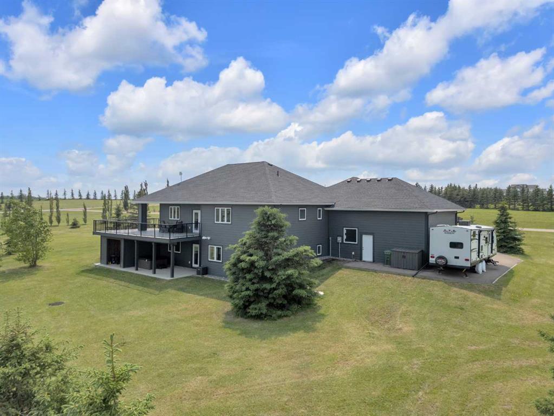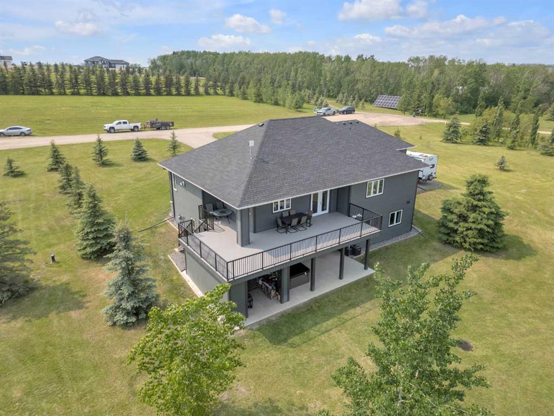232 Canal Street
Rural Ponoka County T0C 2J0
MLS® Number: A2202321
$ 1,199,999
5
BEDROOMS
3 + 0
BATHROOMS
2,128
SQUARE FEET
2008
YEAR BUILT
Luxury Waterfront Living—Your Private Escape on Meridian Beach Featuring a Huge 72 x 242 sq/ft lot total of 17,424. sq/ft of space backing onto the canal. Step into the ultimate lakeside retreat—a stunning canal-front walkout bungalow offering over 4,000 sq. ft. of refined living space! With 5 spacious bedrooms (3 up) and an expansive recreation room, there’s plenty of room for family, friends, and unforgettable gatherings. Your Private Oasis Awaits: Prime waterfront access with your own 26-ft boat & Sea-Doo docks—adventure is just steps away! Vaulted ceilings & oversized windows bathe the home in natural light, offering breathtaking canal views. Chef’s kitchen with in-floor heating, granite countertops, stainless steel appliances (gas stove), a wine rack, walk-in pantry & a 2-tier working island. Spacious open-concept design—seamless sightlines from the kitchen to the backyard & canal. Master bedroom sanctuary—private deck access, stunning water views, a spa-like 5-piece ensuite with heated floors, and a large walk-in closet. Walkout basement paradise—huge rec room, custom wood bar, heated floors, two walk-in closets, and direct access to your secluded, fenced backyard. Meridian Beach Community Perks: Private bridges, a boat launch, beaches, sports courts, trails, year-round activities, and even a charming café & store! Live the lake life you’ve always dreamed of—boating, fishing, hiking, and breathtaking views in every season. Architectural guidelines ensure your investment is protected. This isn’t just a home—it’s a lifestyle. Ready to make it yours? Book your showing today!
| COMMUNITY | Meridian Beach |
| PROPERTY TYPE | Detached |
| BUILDING TYPE | House |
| STYLE | Bungalow |
| YEAR BUILT | 2008 |
| SQUARE FOOTAGE | 2,128 |
| BEDROOMS | 5 |
| BATHROOMS | 3.00 |
| BASEMENT | Separate/Exterior Entry, Finished, Full |
| AMENITIES | |
| APPLIANCES | Dishwasher, Range Hood, Refrigerator, Stove(s), Washer/Dryer, Window Coverings |
| COOLING | None |
| FIREPLACE | Gas |
| FLOORING | Carpet, Hardwood, Tile |
| HEATING | Fireplace(s), Forced Air, Natural Gas |
| LAUNDRY | In Basement |
| LOT FEATURES | Back Yard, Waterfront |
| PARKING | Boat, Double Garage Attached |
| RESTRICTIONS | None Known |
| ROOF | Asphalt Shingle |
| TITLE | Fee Simple |
| BROKER | Real Broker |
| ROOMS | DIMENSIONS (m) | LEVEL |
|---|---|---|
| Family Room | 75`2" x 100`5" | Lower |
| Furnace/Utility Room | 20`0" x 32`10" | Lower |
| Bedroom | 62`8" x 36`1" | Lower |
| 4pc Ensuite bath | Lower | |
| Game Room | 80`5" x 77`1" | Lower |
| Laundry | 39`8" x 33`9" | Lower |
| 4pc Bathroom | Lower | |
| Bedroom | 43`0" x 38`9" | Lower |
| Dining Room | 39`9" x 38`1" | Main |
| Bedroom | 52`6" x 36`1" | Main |
| Bedroom | 45`11" x 36`5" | Main |
| Bedroom - Primary | 66`3" x 58`9" | Main |
| Mud Room | 16`1" x 29`11" | Main |
| Kitchen | 44`0" x 38`1" | Main |
| Living Room | 79`1" x 60`4" | Main |
| 4pc Bathroom | Main |














