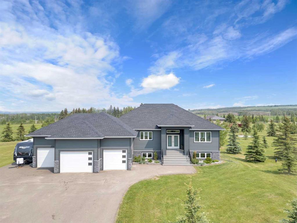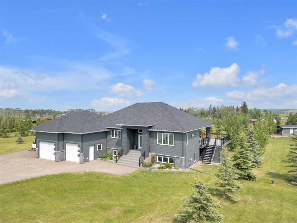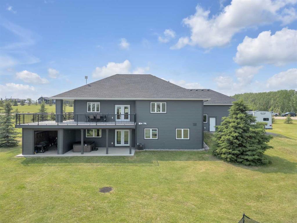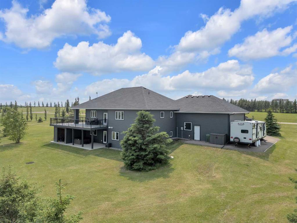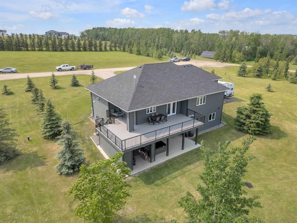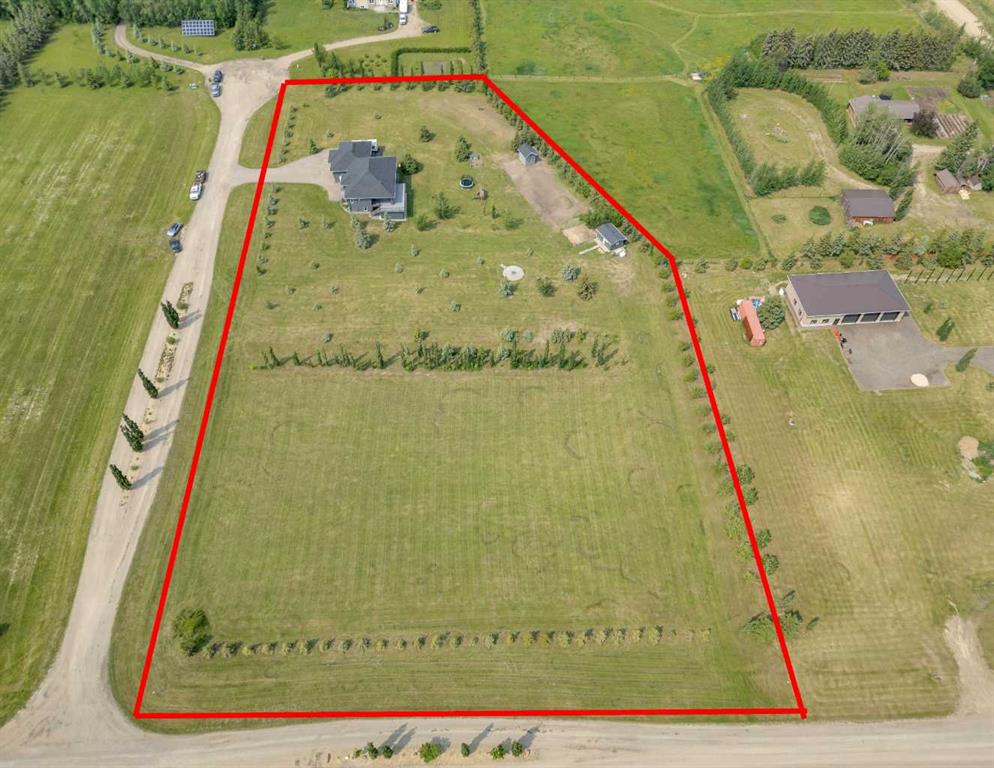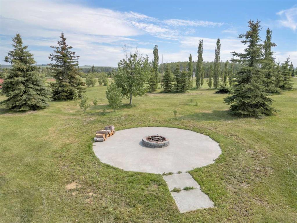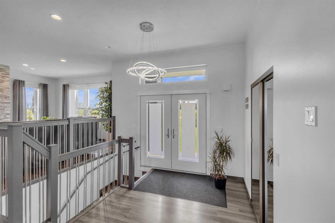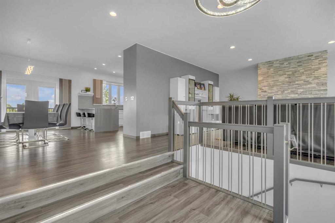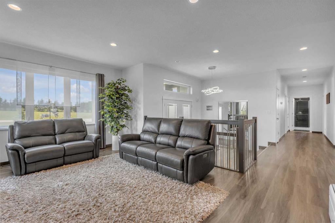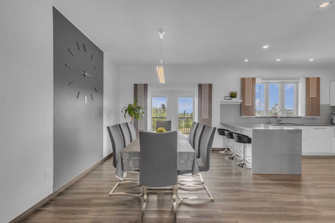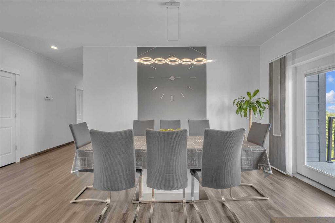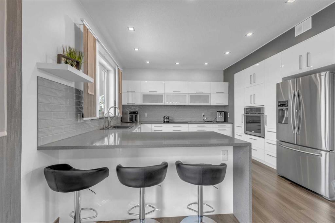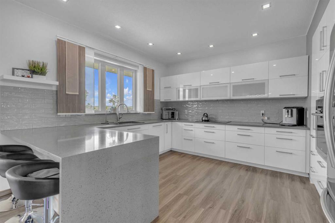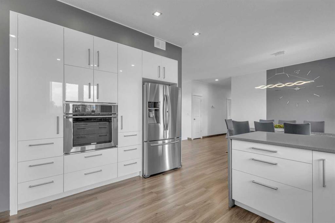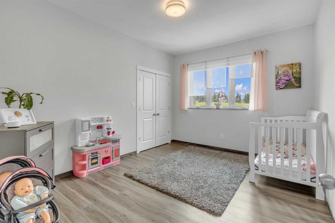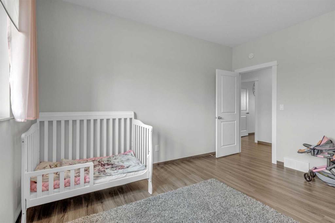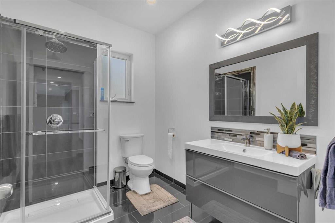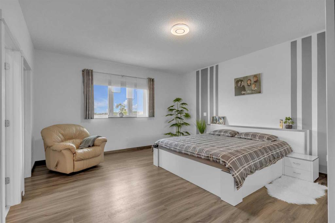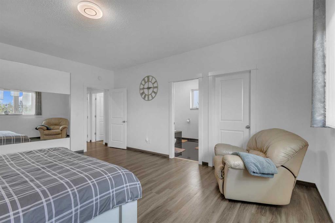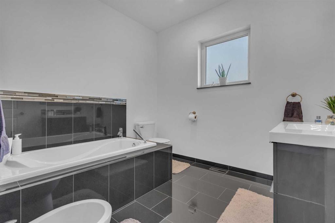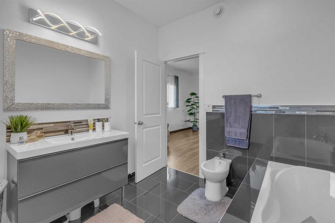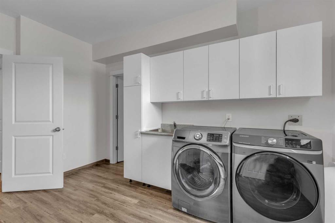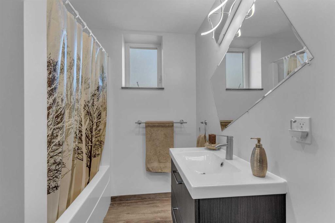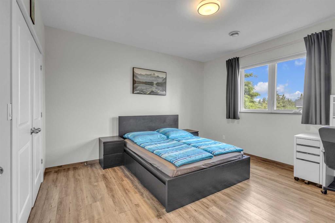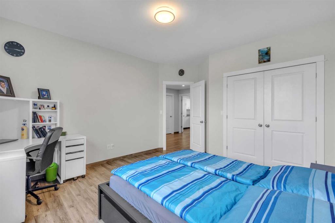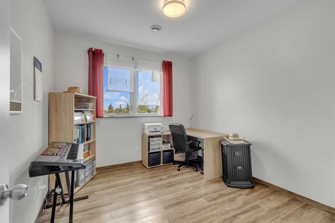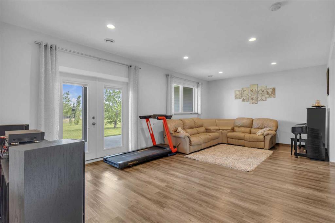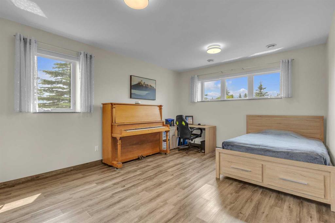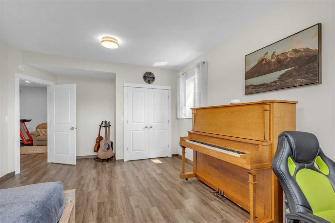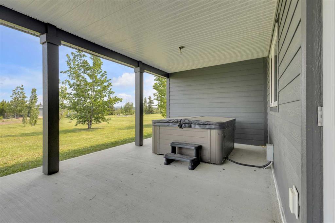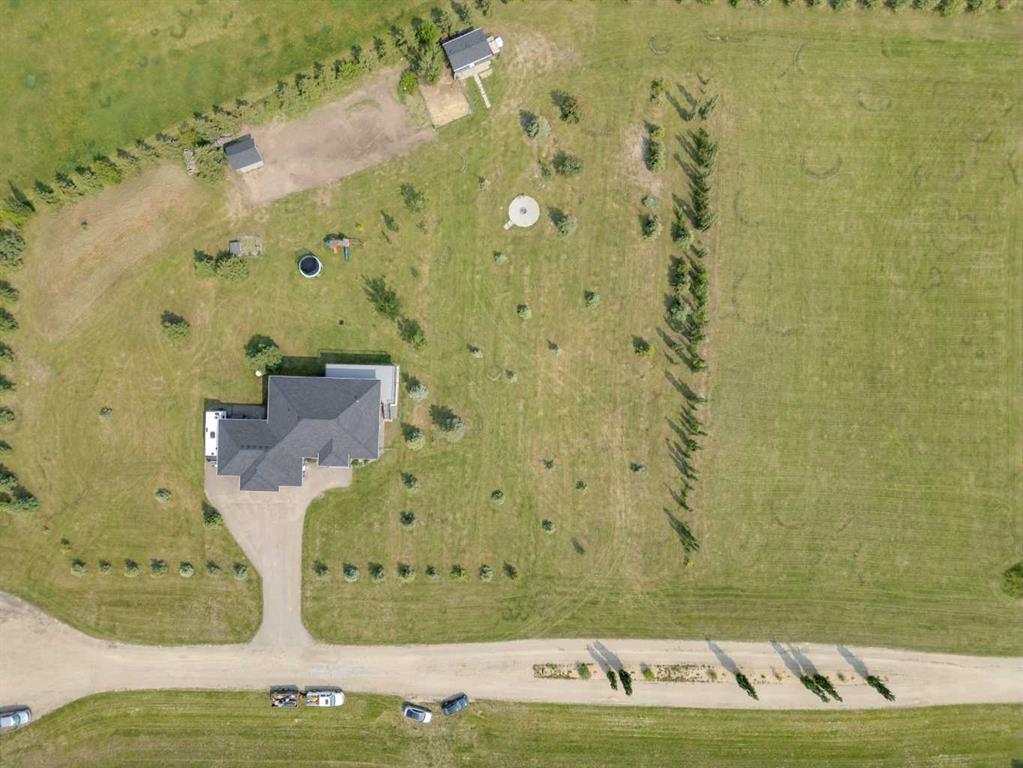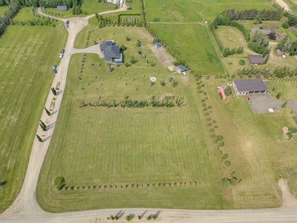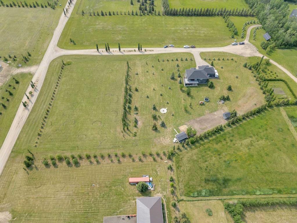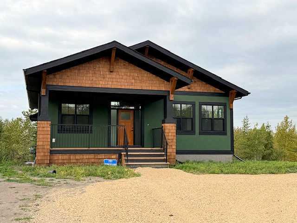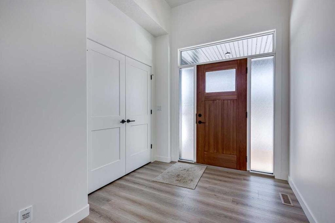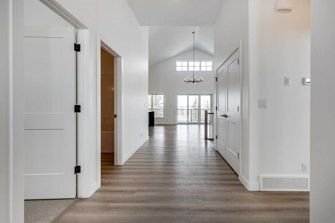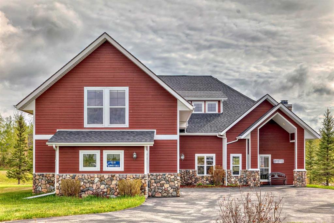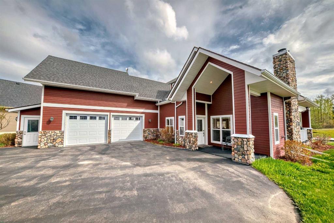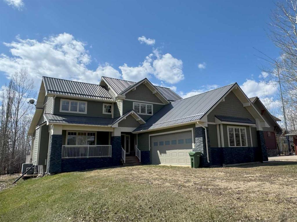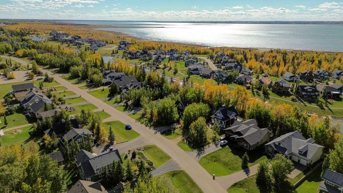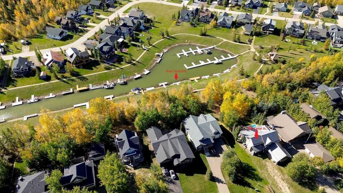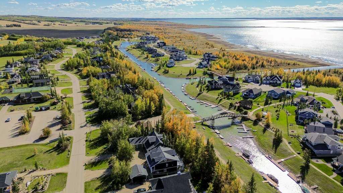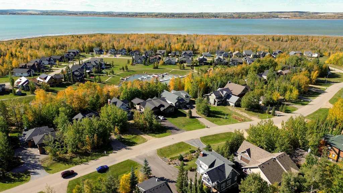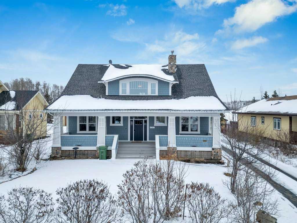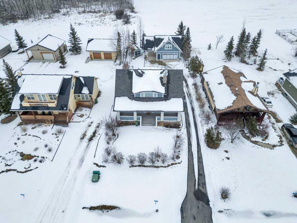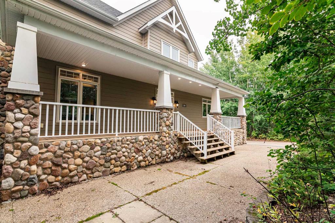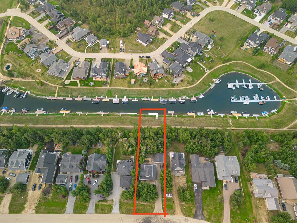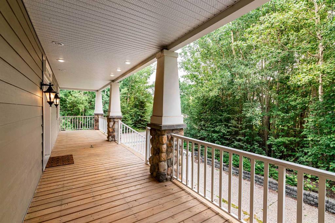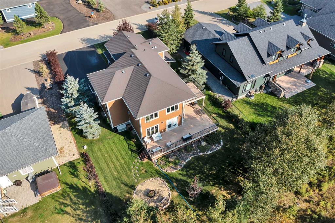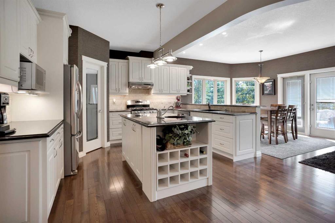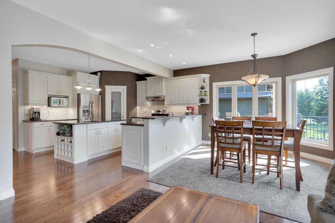15, 420054 Range Road 283
Rural Ponoka County T0C 2J0
MLS® Number: A2227455
$ 980,000
5
BEDROOMS
3 + 0
BATHROOMS
1,643
SQUARE FEET
2017
YEAR BUILT
Welcome home to this truly executive style bungalow with walkout basement on 4.32 acres in Meadowbrook View estates WITH ROOM AND OPPORTUNITY to bring the Horses! This modern bungalow takes quality construction and finishing to the NEXT LEVEL! Poured concrete foundation with 2” Styrofoam insulation on the exterior provides 8” thick walls for additional R-Value. The cement board siding and finishing throughout is at the highest level, including granite windowsills, sleek and modern finishing, and HUGE….YES – HUGE rooms!! These bedrooms are larger than most primary suites!! Made for a family…there is tons of space both inside and out. The home was meticulously designed with an alternate entrance into the basement from the garage that puts you right into an oversized mudroom/laundry area – Absolutely PERFECT for those sports families and all their gear!! The walkout basement has huge windows and opens out onto a beautiful patio with Hot tub for you to enjoy. Upstairs, inside the grand double door entry (that opens for an unobstructed entrance) you will find an open living room with floor to ceiling stone gas fireplace, a modern kitchen with induction cooktop, wall oven and tons of sleek cabinetry. The large dining space opens onto a GORGEOUS rear deck that is covered in dura-deck materials creating a comfortable and worry free space for years. Just like inside the home – the outside deck is HUGE with TONS of space to gather family and friends. There is a new concrete firepit area, TONS of trees and the absolute PERFECT location for your future barn or shop build (OR BOTH!!) south of the home, where there is separate power and gas available at the road. There is a TRIPLE ATTACHED garage set up for you to enclose a single bay for a workshop or storage of your Hot Rod, fully insulated, drywall and heated. This home is truly one of a kind as it was custom designed and constructed and is sure to impress!! Added bonus is pavement to your door, paved driveway and only minutes to Gull Lake! YES!!! You can fence off the wonderful open landscape area and bring in a couple of horses to keep the grass down and enjoy the country lifestyle. Ponoka standard CR bylaws apply - no additional restrictions.
| COMMUNITY | Meadowbrook Views |
| PROPERTY TYPE | Detached |
| BUILDING TYPE | House |
| STYLE | Acreage with Residence, Bungalow |
| YEAR BUILT | 2017 |
| SQUARE FOOTAGE | 1,643 |
| BEDROOMS | 5 |
| BATHROOMS | 3.00 |
| BASEMENT | Separate/Exterior Entry, Finished, Full, Walk-Out To Grade |
| AMENITIES | |
| APPLIANCES | Central Air Conditioner, Dishwasher, Electric Oven, Induction Cooktop, Microwave, Refrigerator, Washer/Dryer, Water Purifier, Window Coverings |
| COOLING | Central Air |
| FIREPLACE | Gas, Living Room, Stone |
| FLOORING | Ceramic Tile, Vinyl Plank |
| HEATING | In Floor, Forced Air, Natural Gas |
| LAUNDRY | In Basement, Laundry Room, Lower Level |
| LOT FEATURES | Corner Lot, Front Yard, Garden, Landscaped, Lawn, Level, Many Trees, Rectangular Lot |
| PARKING | Additional Parking, Aggregate, Triple Garage Attached |
| RESTRICTIONS | Restrictive Covenant |
| ROOF | Asphalt Shingle |
| TITLE | Fee Simple |
| BROKER | RE/MAX real estate central alberta |
| ROOMS | DIMENSIONS (m) | LEVEL |
|---|---|---|
| Family Room | 23`2" x 13`6" | Basement |
| Bedroom | 12`10" x 18`7" | Basement |
| Bedroom | 9`11" x 11`6" | Basement |
| Bedroom | 13`0" x 15`3" | Basement |
| 4pc Bathroom | 10`0" x 6`8" | Basement |
| Storage | 9`0" x 8`8" | Basement |
| Storage | 14`1" x 5`5" | Basement |
| Laundry | 11`10" x 13`5" | Basement |
| Foyer | 8`6" x 9`8" | Main |
| Living Room | 14`0" x 18`11" | Main |
| Kitchen | 11`9" x 13`7" | Main |
| Dining Room | 11`11" x 14`0" | Main |
| 3pc Bathroom | 8`9" x 7`0" | Main |
| Bedroom - Primary | 14`10" x 17`9" | Main |
| Walk-In Closet | 8`9" x 5`11" | Main |
| 4pc Ensuite bath | 8`8" x 9`3" | Main |
| Bedroom | 10`10" x 13`8" | Main |

