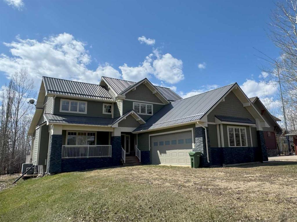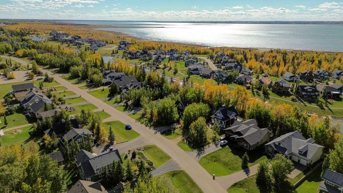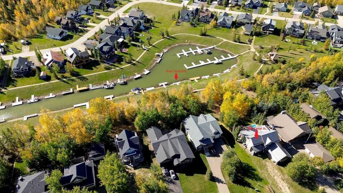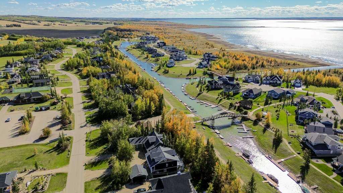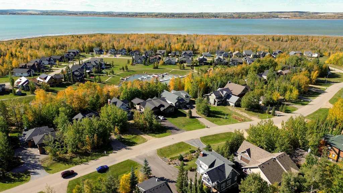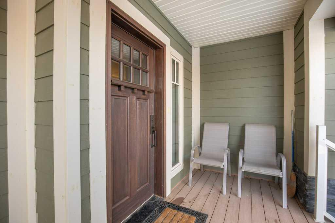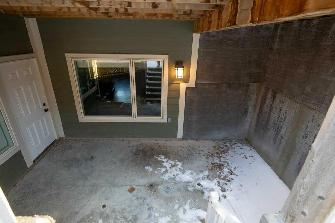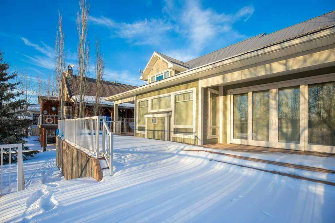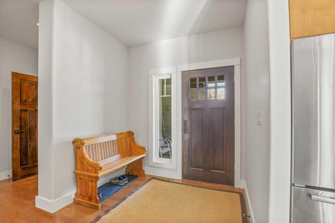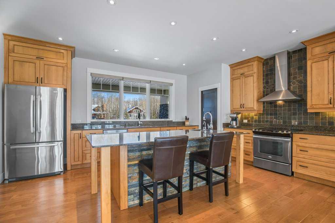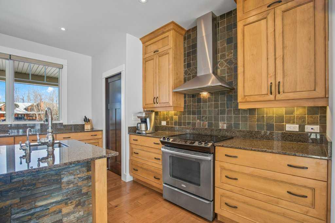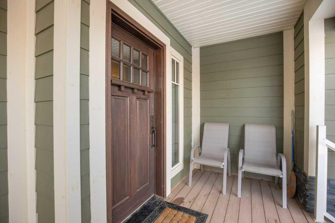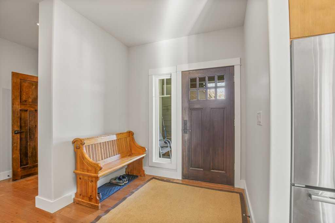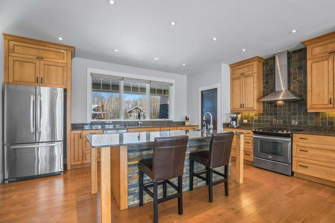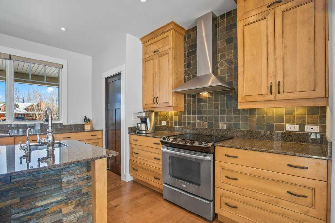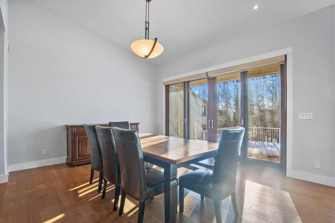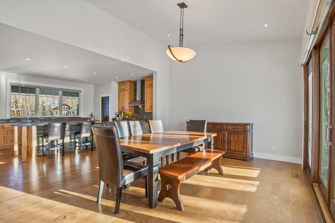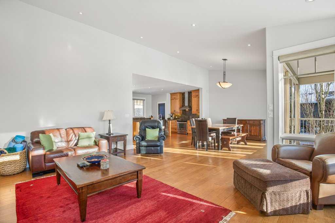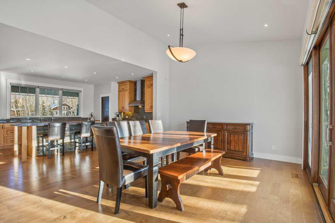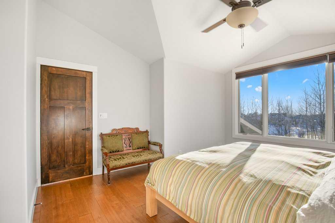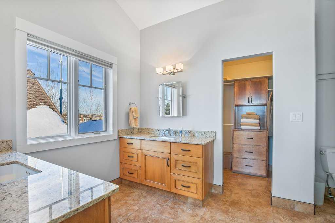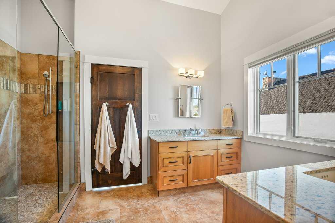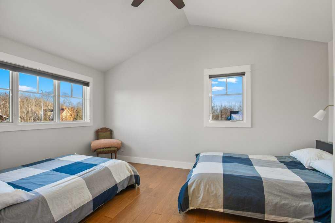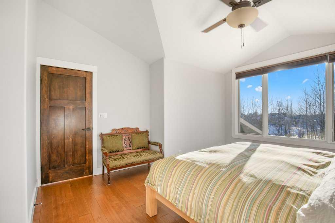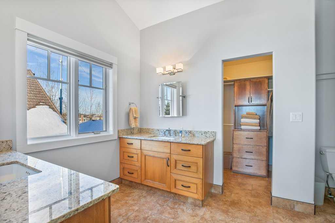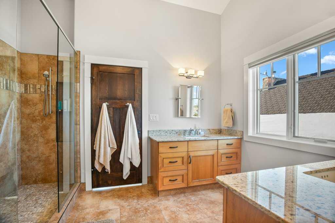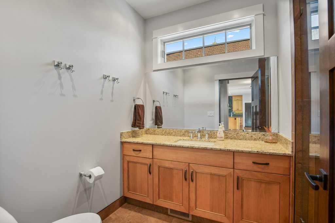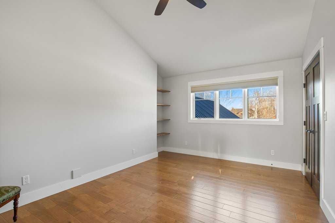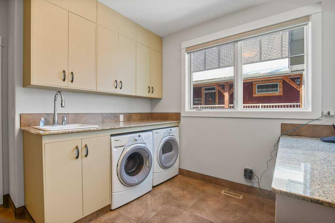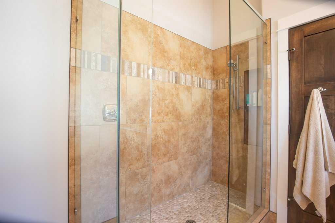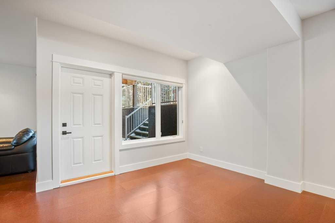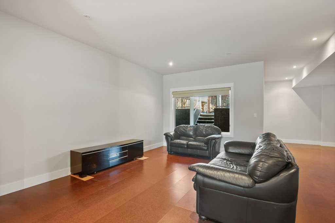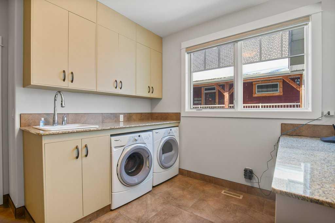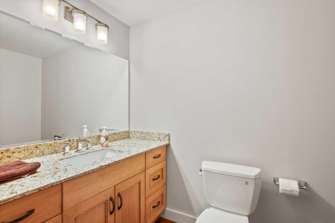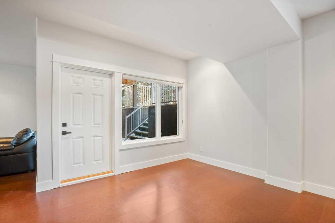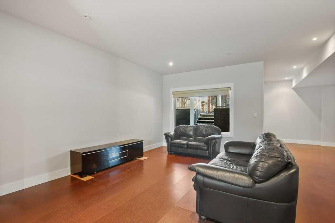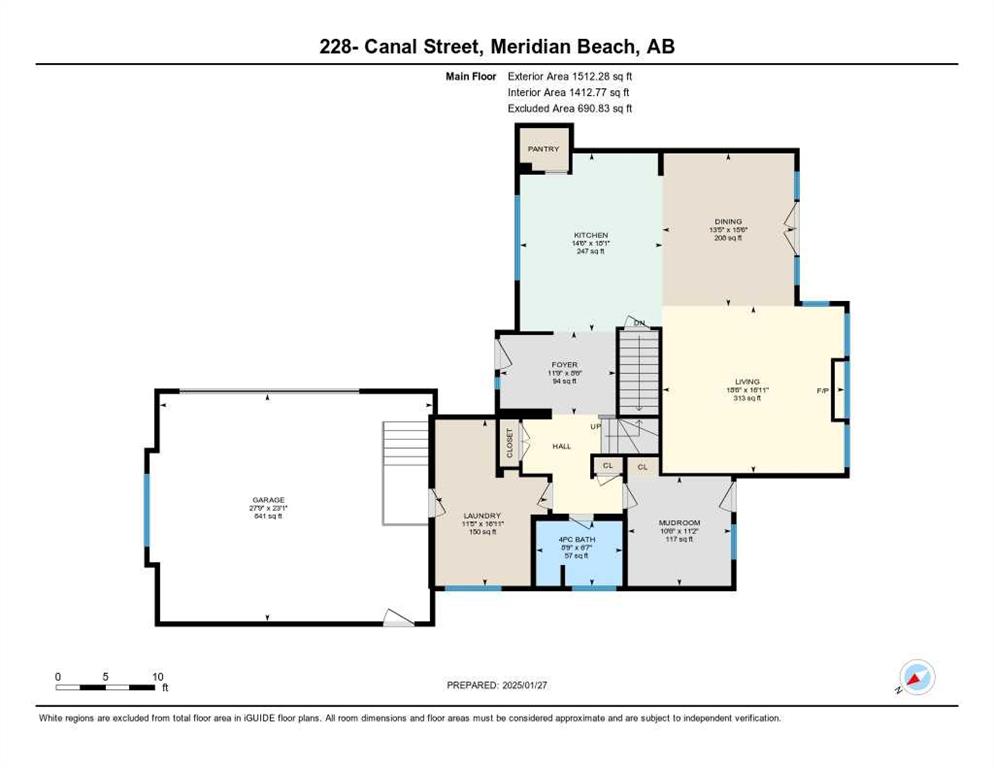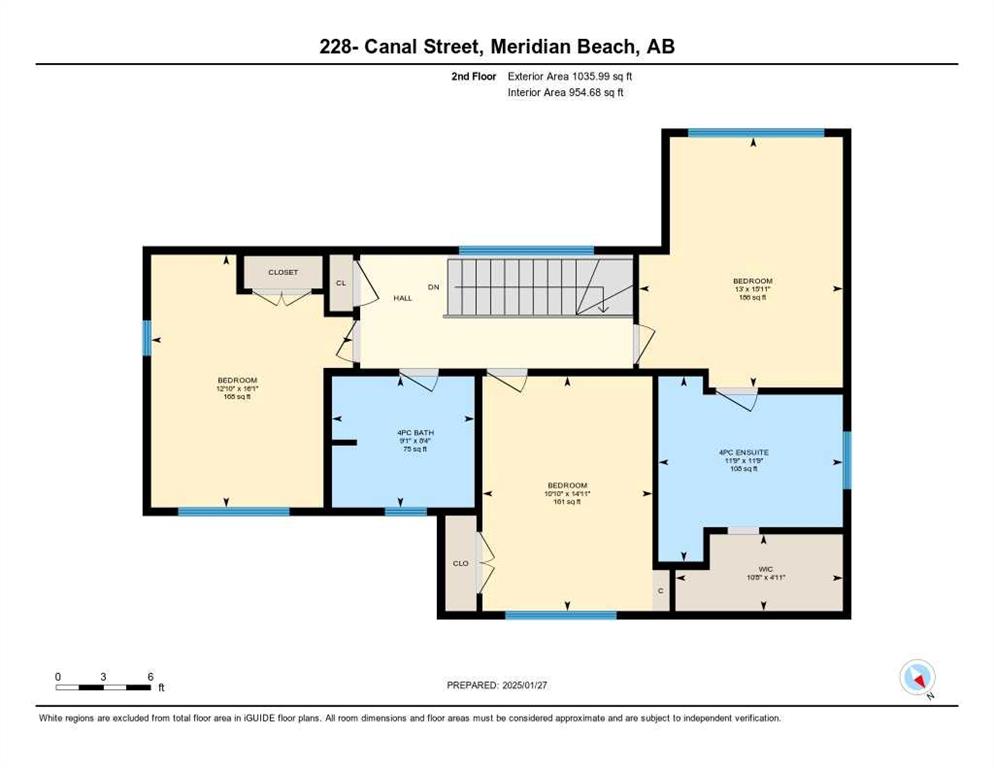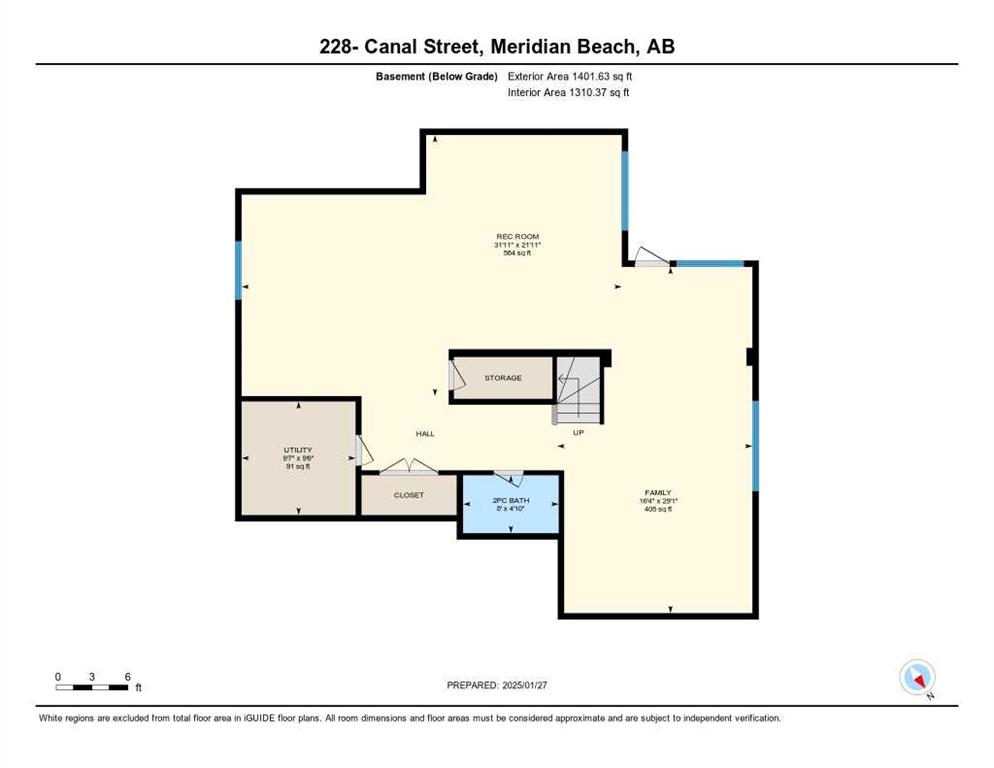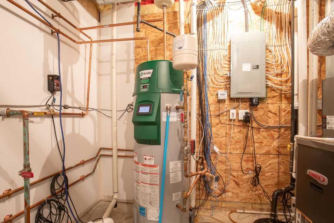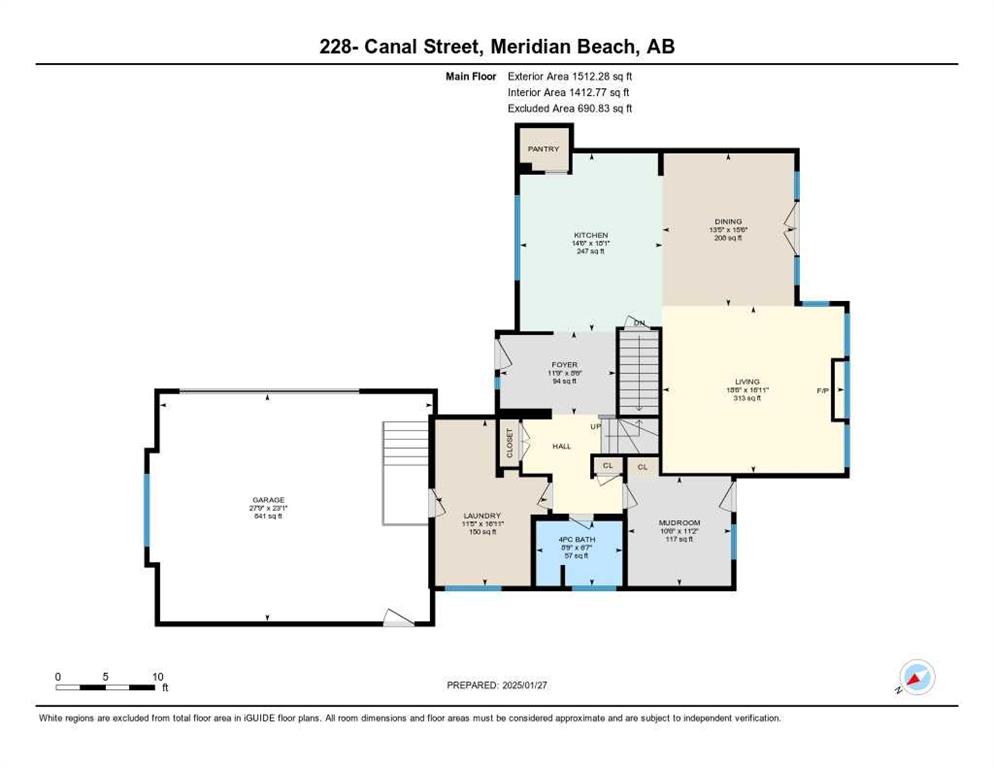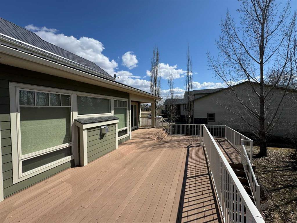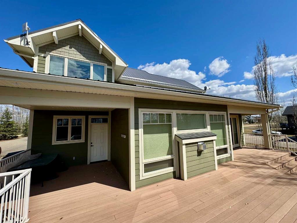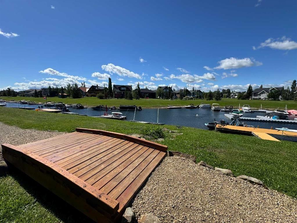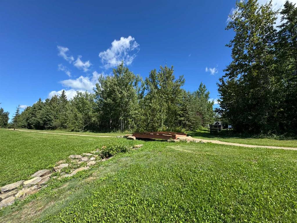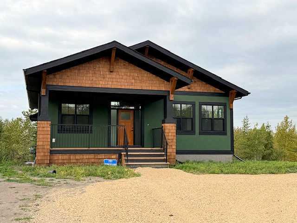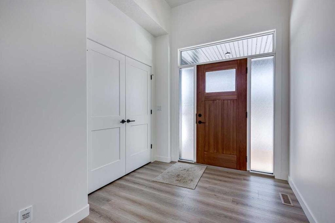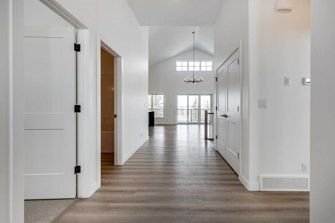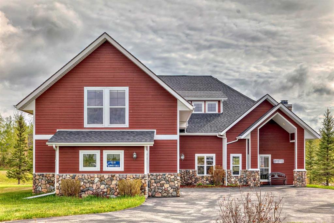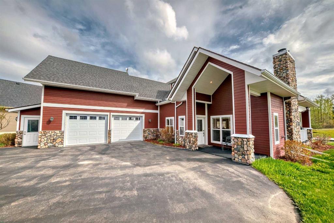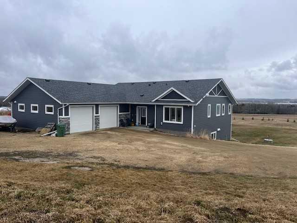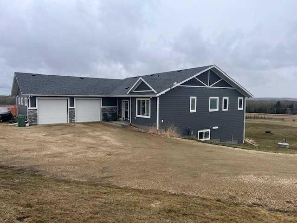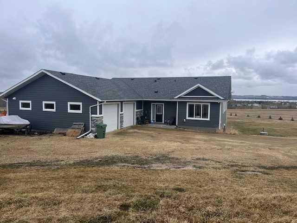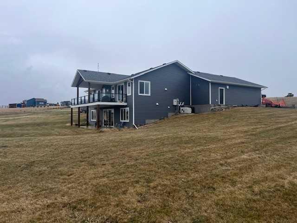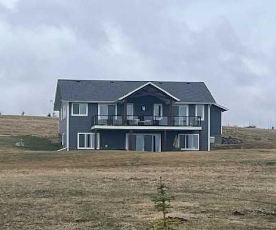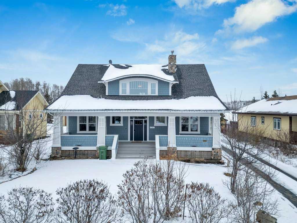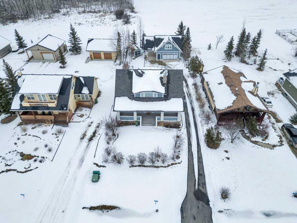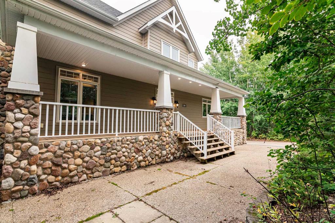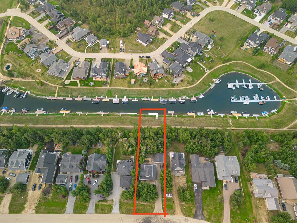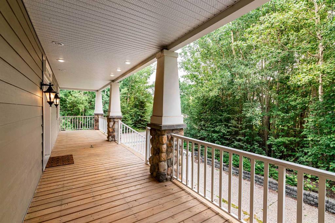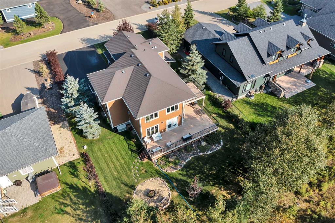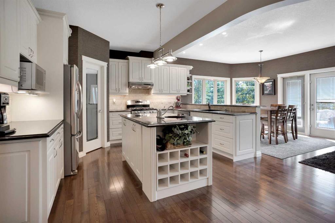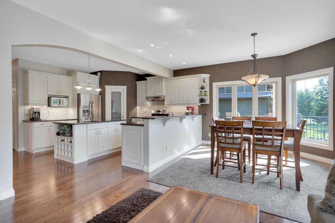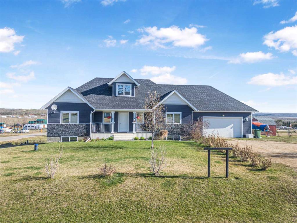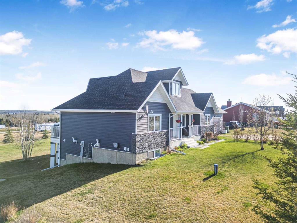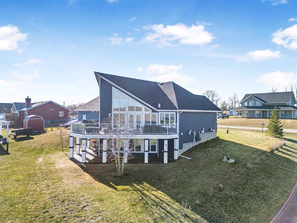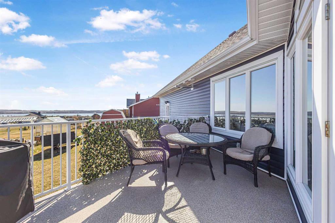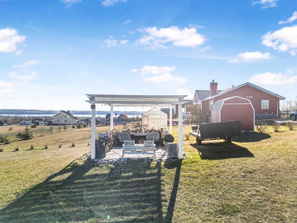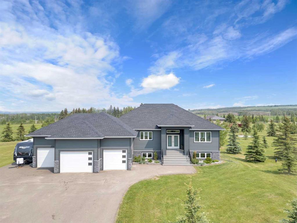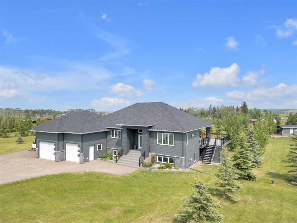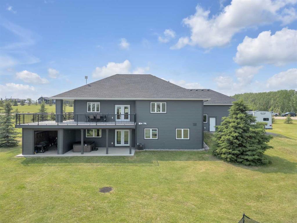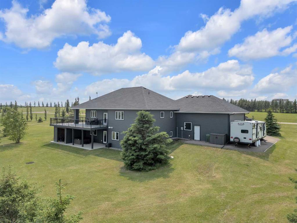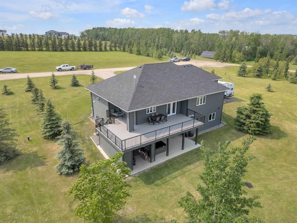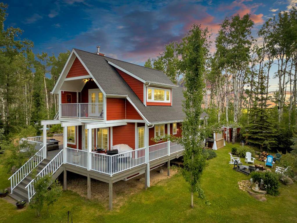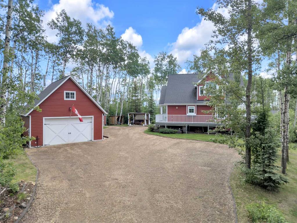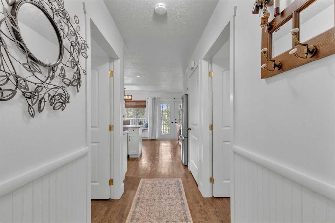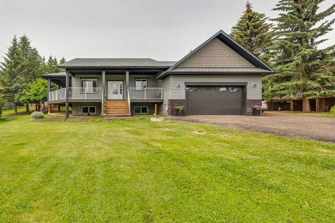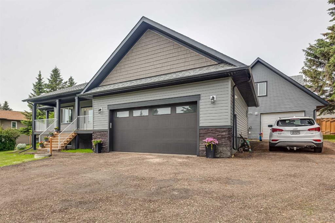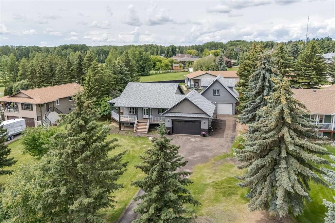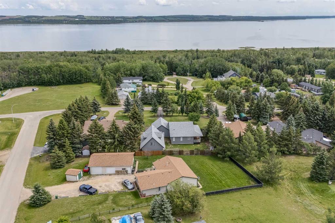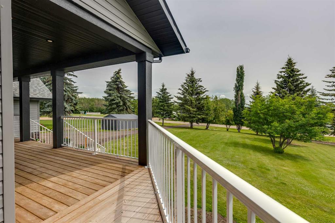228 Canal Street
Rural Ponoka County T0C 2J0
MLS® Number: A2190304
$ 849,500
4
BEDROOMS
3 + 1
BATHROOMS
2,548
SQUARE FEET
2008
YEAR BUILT
If you’re looking for that ultimate lake lot or a place to get away with the family.. look no further! This custom-built property holds a premium location in Meridian Beach, a lakefront community on Gull Lake, Alberta. The development offers several amenities including its unique canal feature that provides unparalleled boat access to the lake, two white sand beaches, playgrounds, beach volleyball, tennis/pickleball courts, & a community hall. Enjoy a peaceful escape from the city, while being conveniently close to Calgary, Edmonton, & Red Deer. A winding asphalt lane leads you into a summer oasis, partly covered with mature Poplar, Spruce, & Willow trees, this lot has an ideal location BACKING DIRECTLY ONTO THE CANAL! Imagine loading & unloading the boat only steps from your back door, giving you more time on the lake! The 28X24’ garage offers room to park full sized vehicles, store all your water toys, bikes & snowmobiles! Head inside the original owner home to explore the 3,950sqft of living space; the main floor features soaring vaulted ceilings, gas fireplace, & a wide open floor plan; great for entertaining! Large west facing windows absolutely showcase the sunsets! The back deck can be accessed via large double sliding glass doors, bringing the outdoors inside! If you like an evening hot tub, this property is for you! Engineered hardwood flooring, beautiful tilework & granite countertops throughout this home! The master suite is located on the upper floor & is equipped with a large walk-in closet, 4pc ensuite, tile flooring & a large custom tiled shower. The kitchen is a chef’s dream, featuring corner pantry, custom cabinetry, huge center island with pull up eating area, slate backsplash, & a full stainless appliance package with a second bar fridge. The main floor includes a very generous laundry room with additional coat storage & cabinetry, 4pc guest bathroom with a shower, offering great functionality when hosting large gatherings or hot tub get togethers. Beautiful, cork flooring throughout the lower level, plus a separate private entrance & ample room for a 4th.. or even a 5th bedroom! This house is VERY ROOMY, meticulously maintained & well cared for. The hardy board exterior of the home enhances its visual appeal while also ensuring durability & ease of maintenance. Enjoy summer evenings exploring the woods, morning walks to the lake or relaxing on the massive two-tiered deck. Additional features include: metal roof, solid wood interior doors, Pella doors & windows, functional in-floor heating on the lower level for those cold winter months, air conditioning, CAT 5 wiring, brand new hot water tank, & a fresh coat of paint throughout! Meridian Beach is Gull Lake's finest destination with a year-round community that offers many neighbourhood activities & amenities, a general store & restaurant, a great place to meet neighbors for a bite to eat. Ice fishing, tobogganing, skating, swimming, sunbathing & the yearly Canal Days!
| COMMUNITY | Meridian Beach |
| PROPERTY TYPE | Detached |
| BUILDING TYPE | House |
| STYLE | 2 Storey |
| YEAR BUILT | 2008 |
| SQUARE FOOTAGE | 2,548 |
| BEDROOMS | 4 |
| BATHROOMS | 4.00 |
| BASEMENT | Separate/Exterior Entry, Finished, Full |
| AMENITIES | |
| APPLIANCES | Bar Fridge, Central Air Conditioner, Dishwasher, Electric Stove, Freezer, Garage Control(s), Microwave, Range Hood, Refrigerator, See Remarks, Washer/Dryer, Window Coverings |
| COOLING | Central Air |
| FIREPLACE | Gas, Living Room, Mantle |
| FLOORING | Cork, Hardwood, Tile |
| HEATING | In Floor, Fireplace(s), Forced Air, Humidity Control, Natural Gas |
| LAUNDRY | Main Level |
| LOT FEATURES | Back Yard, Front Yard, Lake, Many Trees |
| PARKING | Boat, Double Garage Attached, Garage Door Opener, Garage Faces Front, Heated Garage, Off Street, Oversized, Parking Pad, RV Access/Parking |
| RESTRICTIONS | None Known |
| ROOF | Metal |
| TITLE | Fee Simple |
| BROKER | Century 21 Advantage |
| ROOMS | DIMENSIONS (m) | LEVEL |
|---|---|---|
| Family Room | 29`1" x 16`4" | Lower |
| Game Room | 32`0" x 22`0" | Lower |
| 2pc Bathroom | 8`0" x 4`10" | Lower |
| Furnace/Utility Room | 9`7" x 9`6" | Lower |
| Bedroom | 14`0" x 12`0" | Lower |
| Kitchen | 18`1" x 14`6" | Main |
| Dining Room | 15`6" x 13`5" | Main |
| Living Room | 18`6" x 17`0" | Main |
| Foyer | 11`9" x 8`6" | Main |
| Laundry | 17`0" x 11`5" | Main |
| Mud Room | 11`2" x 10`6" | Main |
| 4pc Bathroom | 8`9" x 6`7" | Main |
| Bedroom - Primary | 16`0" x 13`0" | Upper |
| 4pc Ensuite bath | 11`9" x 11`9" | Upper |
| Walk-In Closet | 10`8" x 5`0" | Upper |
| Bedroom | 16`1" x 12`10" | Upper |
| Bedroom | 15`0" x 10`10" | Upper |
| 4pc Bathroom | 9`1" x 8`4" | Upper |

