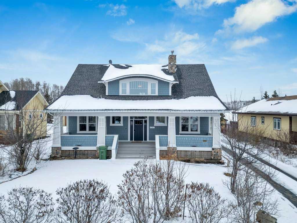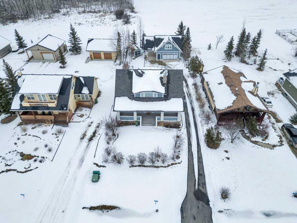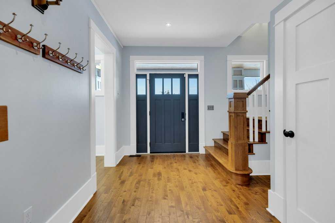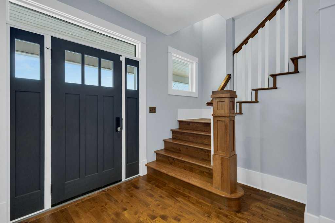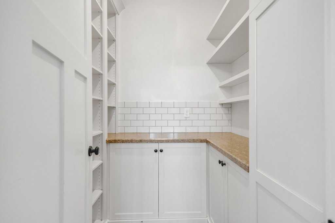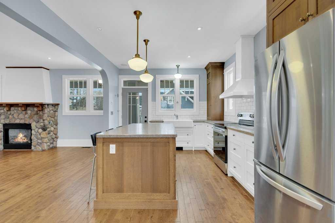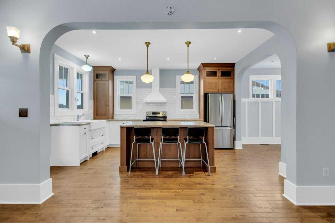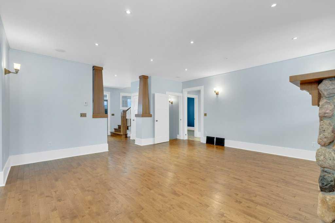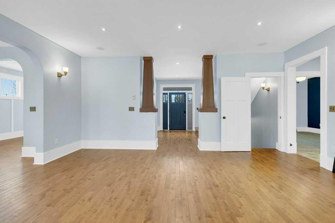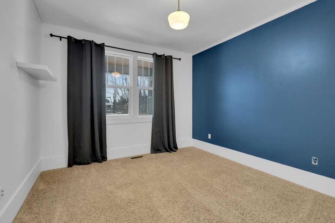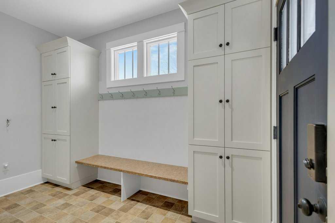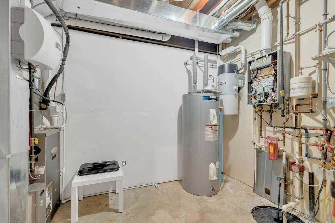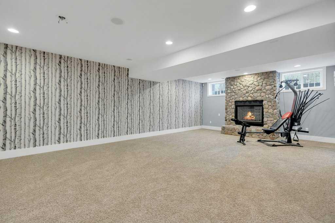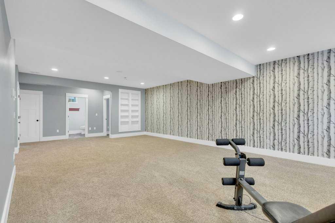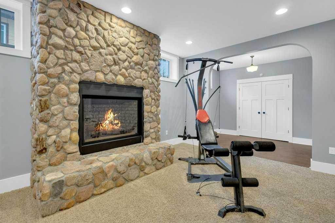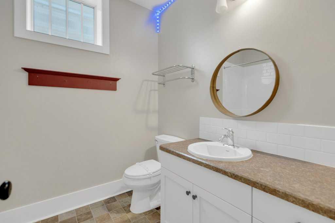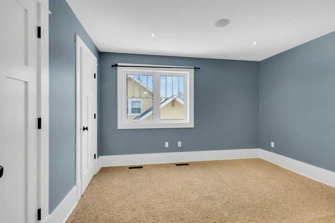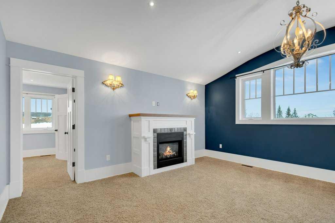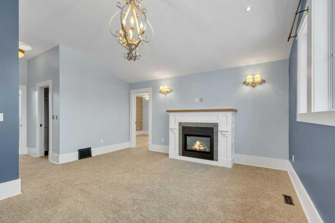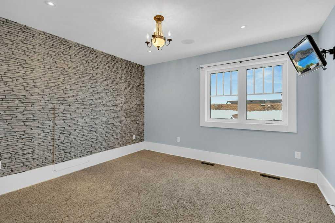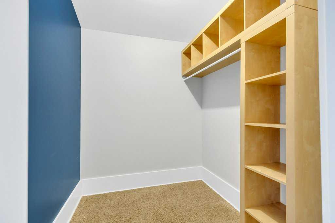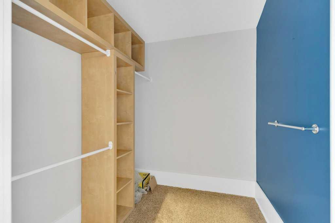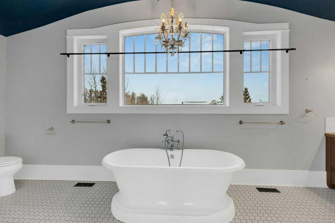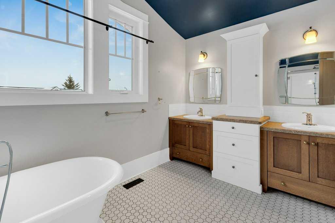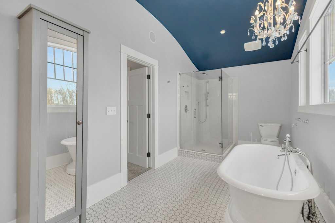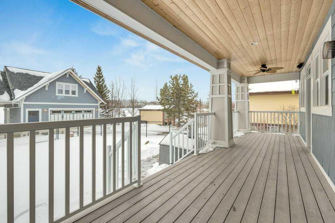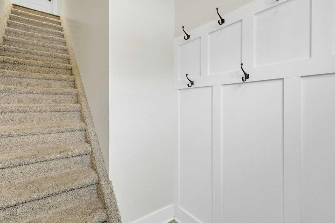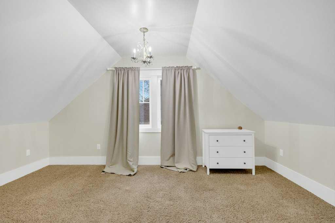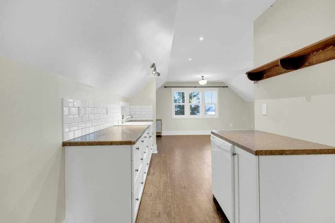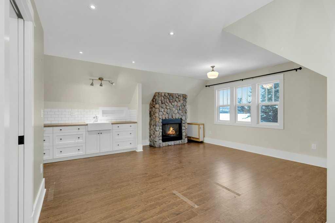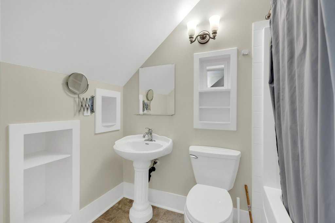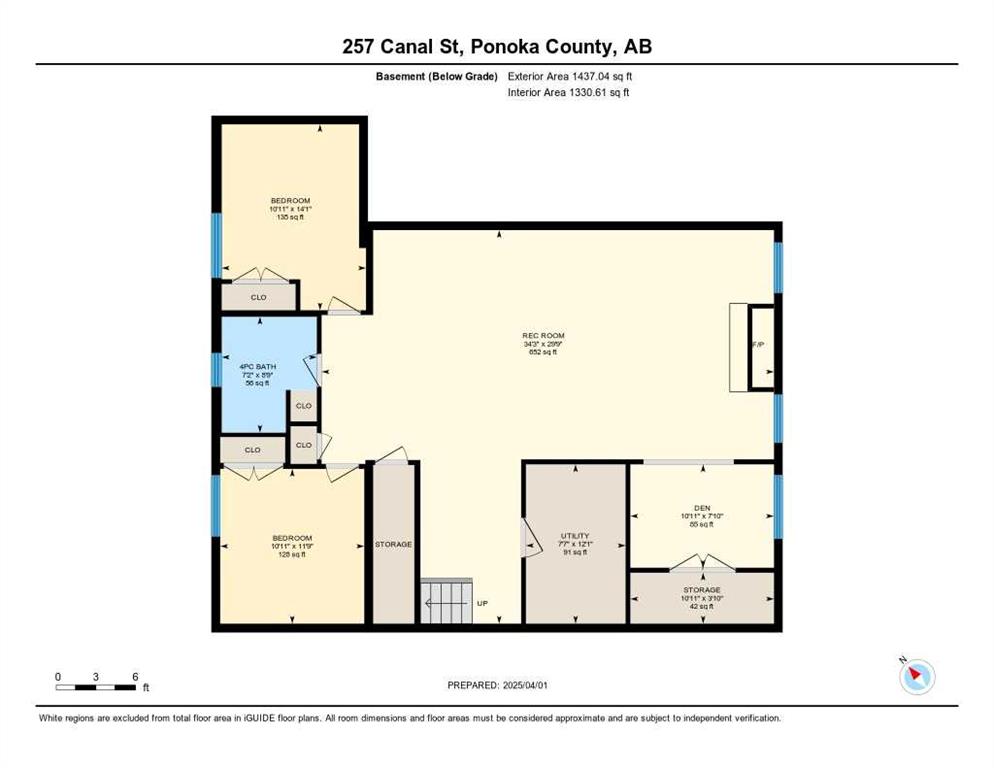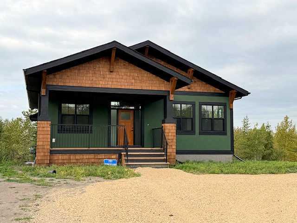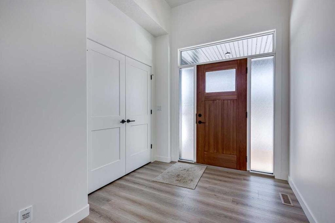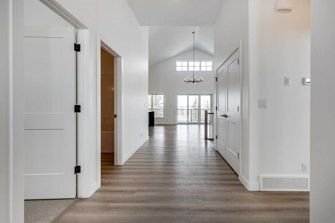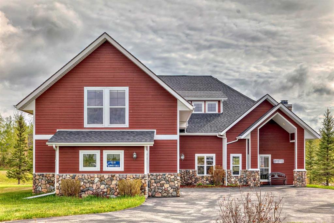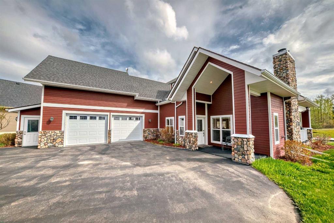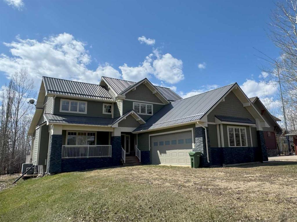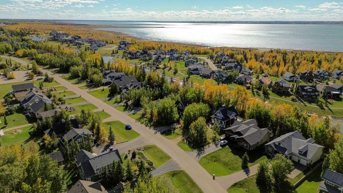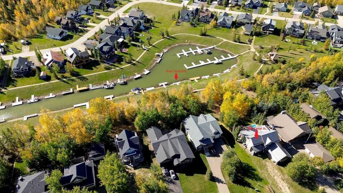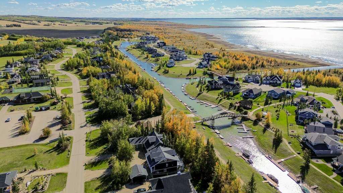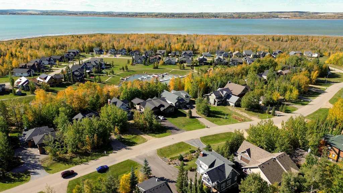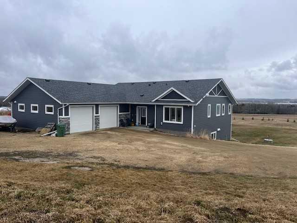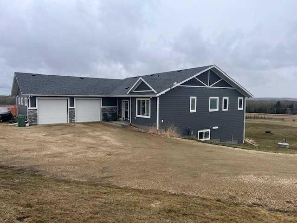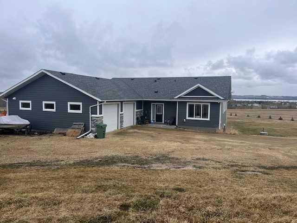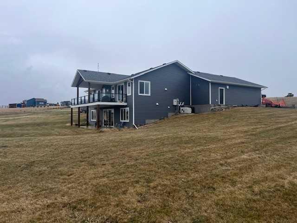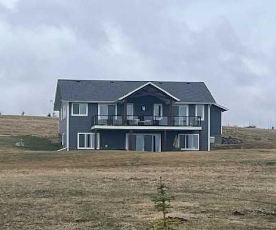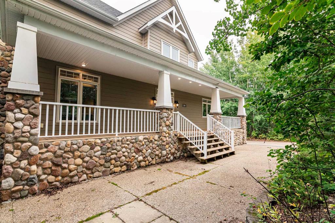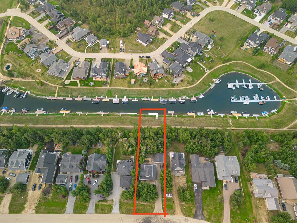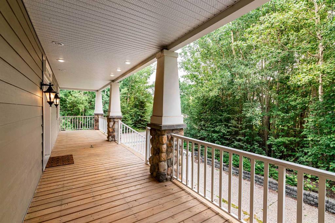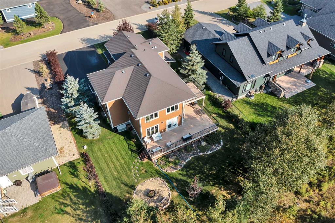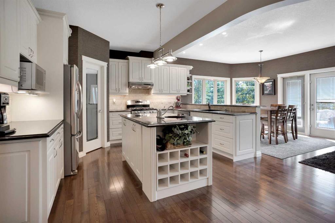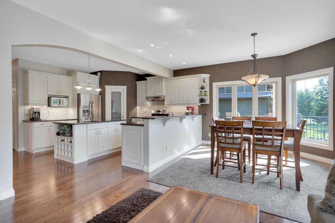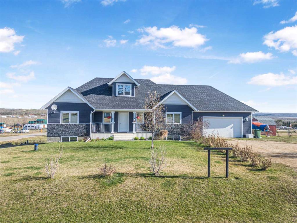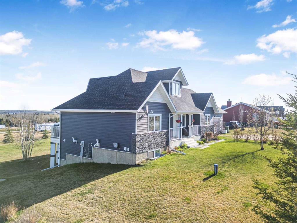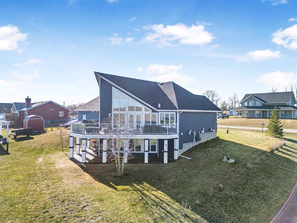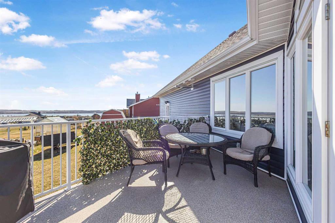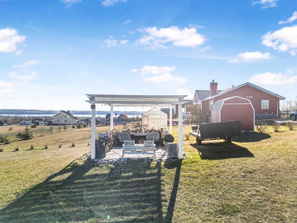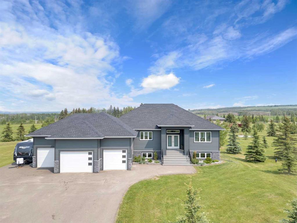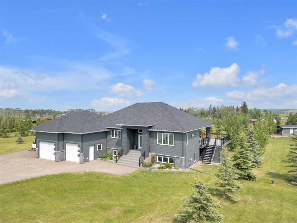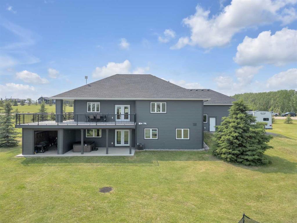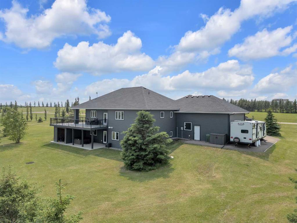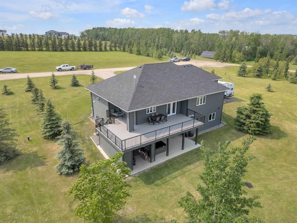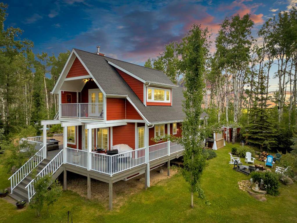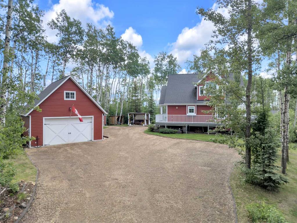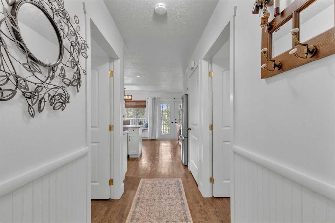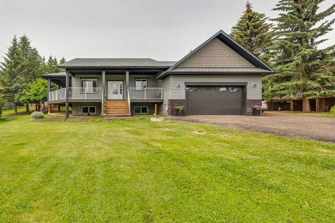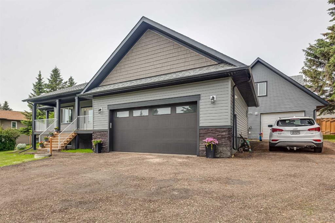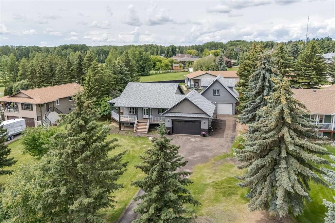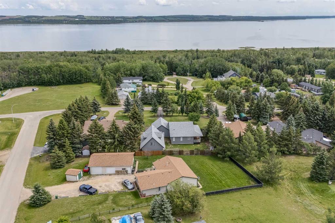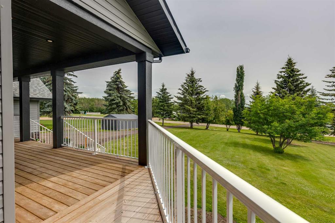257 Canal Street
Rural Ponoka County T4J 1V9
MLS® Number: A2206978
$ 869,900
5
BEDROOMS
3 + 0
BATHROOMS
2,618
SQUARE FEET
2011
YEAR BUILT
STUNNING Cape Cod Lake Home & Boat Slip! Classic Custom build has 3 Fireplaces & 5 bedrooms! . Over 4100 sq feet of total living space plus 563 sq feet in the illegal suite. The kitchen has a porcelain farmhouse sink & a butler pantry adjacent to the bright dining area. Cozy up around the stone fireplace in the great room. Laundry room, bedroom & two large entrances completes the main level. Retreat upstairs to a Massive Master Suite-high curved ceilings, 3 walk-in closets, fireplace, amazing ensuite with infloor heat & cast iron pedestal tub & adjoining studio/den. Second upper bedroom has two walk ins. Downstairs has a huge family area & fireplace, 2 bedrooms & another flex room. Outside has 2 expansive covered decks. The charming suite has a full bath, fireplace, kitchenette & bedroom. Boat slip is across the road for instant lake access. Pavement, A/C, hardie board siding, zoned speakers and self watering perennials, ri hot tub. Property is loaded with extras. Enjoy Beach*Parks*walking trails*Tennis Court*Events & Activities. Wired/plumbed for hot tub east side of house. Boat Slip is across walking bridge(left side). Store and cafe now at Meridian!
| COMMUNITY | Meridian Beach |
| PROPERTY TYPE | Detached |
| BUILDING TYPE | House |
| STYLE | 2 Storey |
| YEAR BUILT | 2011 |
| SQUARE FOOTAGE | 2,618 |
| BEDROOMS | 5 |
| BATHROOMS | 3.00 |
| BASEMENT | Finished, Full |
| AMENITIES | |
| APPLIANCES | Central Air Conditioner, Dishwasher, Garage Control(s), Microwave, Refrigerator, Stove(s), Washer/Dryer |
| COOLING | Central Air |
| FIREPLACE | Gas |
| FLOORING | Carpet, Hardwood, Linoleum, Tile |
| HEATING | In Floor, Fireplace(s), Forced Air, Natural Gas |
| LAUNDRY | Main Level |
| LOT FEATURES | Back Yard, Dog Run Fenced In, Landscaped, No Neighbours Behind, Paved |
| PARKING | Double Garage Detached, Driveway, Garage Door Opener, Heated Garage |
| RESTRICTIONS | Architectural Guidelines |
| ROOF | Asphalt |
| TITLE | Fee Simple |
| BROKER | KIC Realty |
| ROOMS | DIMENSIONS (m) | LEVEL |
|---|---|---|
| Bedroom | 10`11" x 11`9" | Lower |
| Bedroom | 10`11" x 14`1" | Lower |
| Family Room | 34`3" x 29`9" | Lower |
| Den | 10`11" x 7`10" | Lower |
| 4pc Bathroom | Lower | |
| Kitchen | 15`5" x 11`5" | Main |
| Living Room | 18`3" x 18`11" | Main |
| Dining Room | 14`11" x 11`5" | Main |
| Bedroom | 12`2" x 11`2" | Main |
| 3pc Bathroom | Main | |
| Laundry | 7`7" x 7`8" | Main |
| Foyer | 12`7" x 9`7" | Main |
| Mud Room | 6`11" x 11`5" | Main |
| Bedroom - Primary | 15`5" x 15`9" | Second |
| 5pc Ensuite bath | Second | |
| Den | 12`1" x 12`5" | Second |
| Bedroom | 12`5" x 12`5" | Second |

