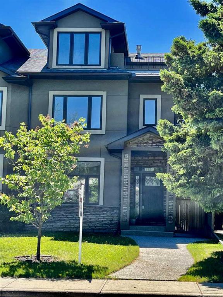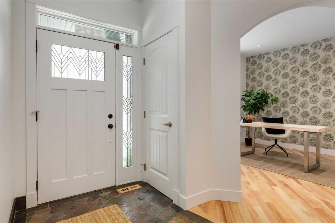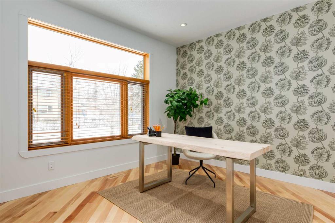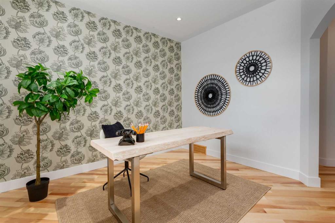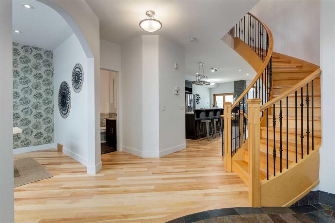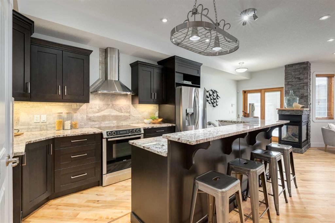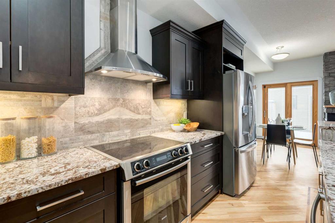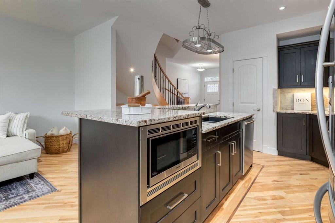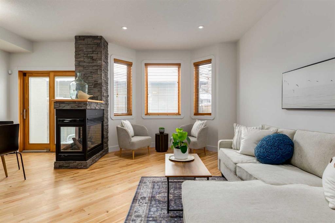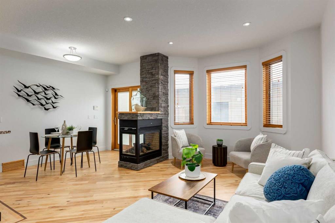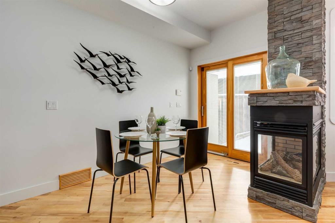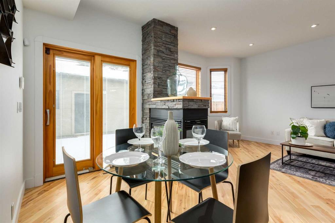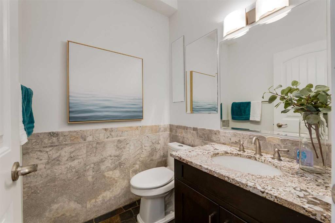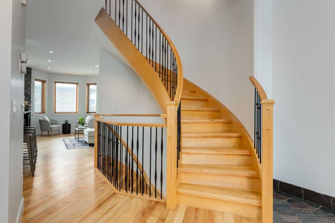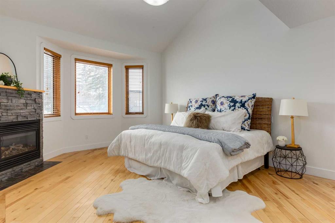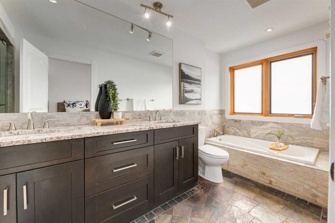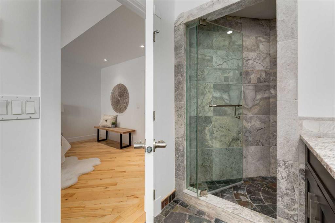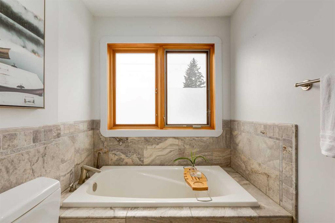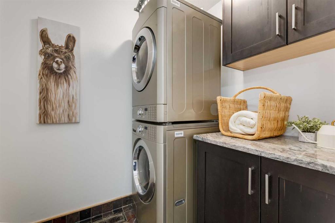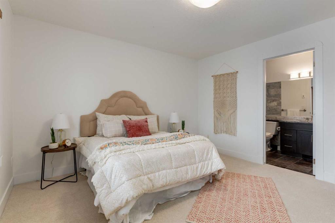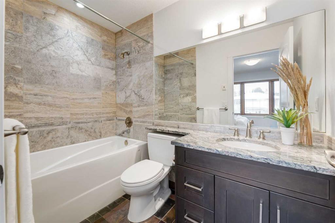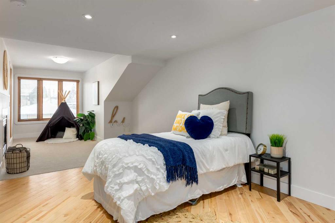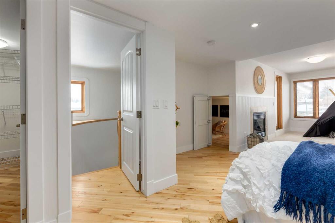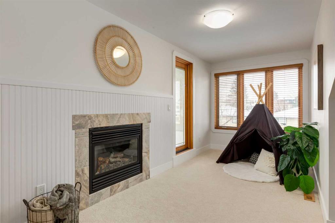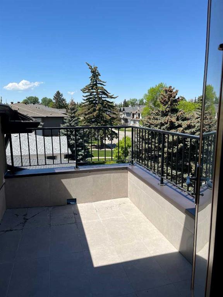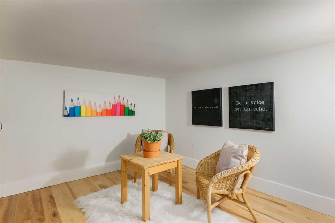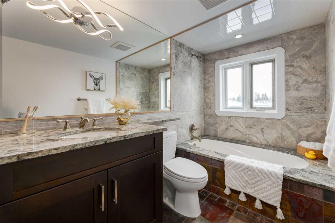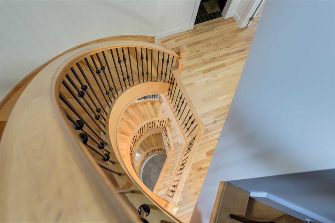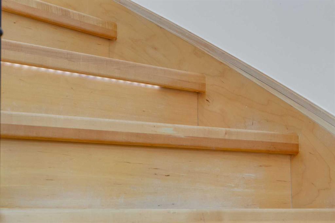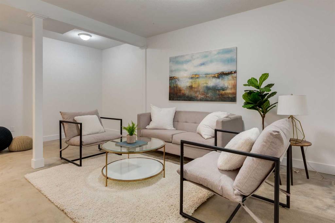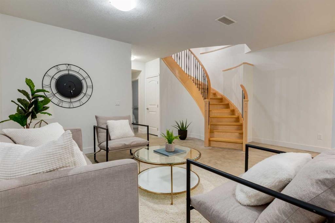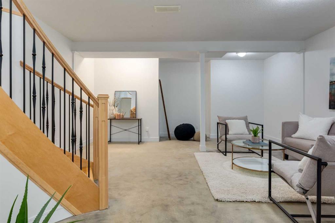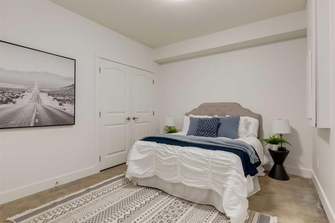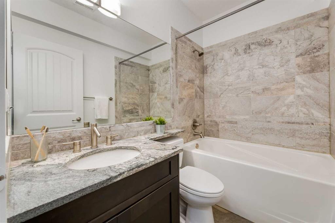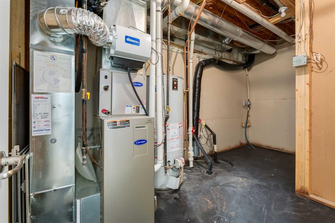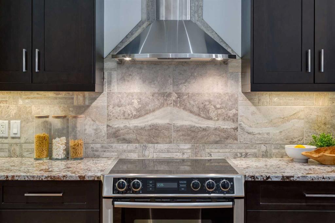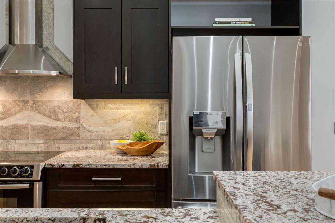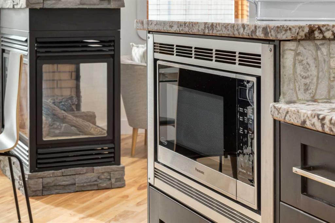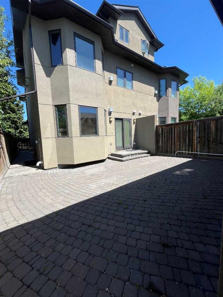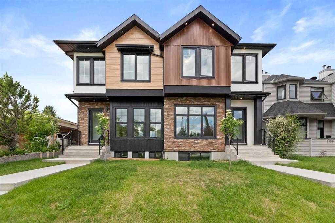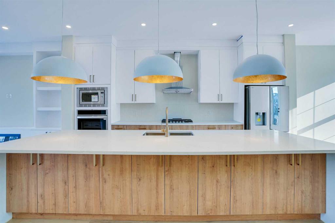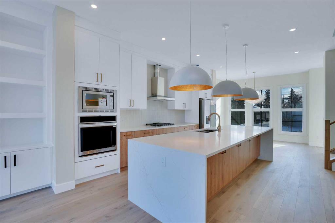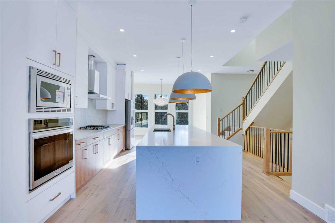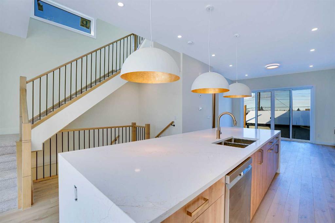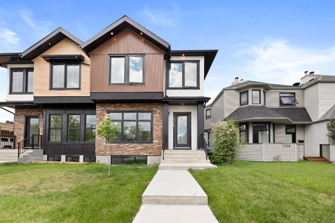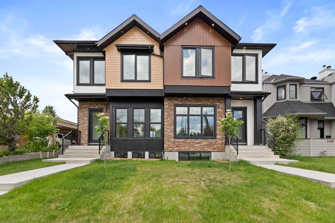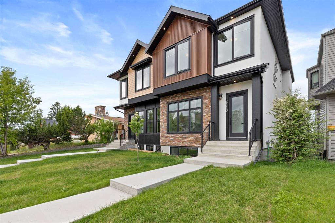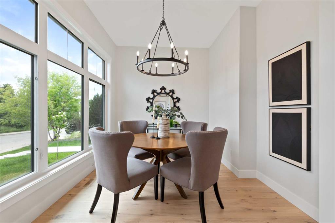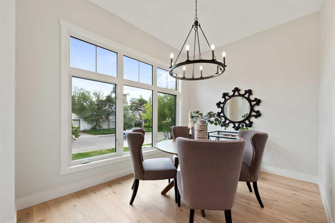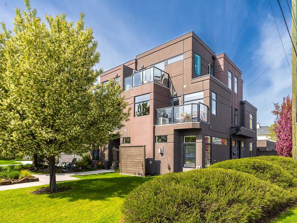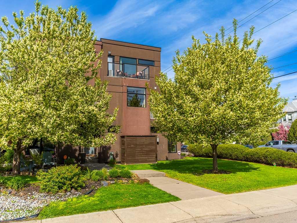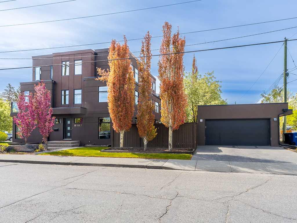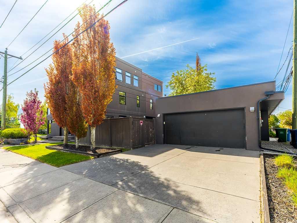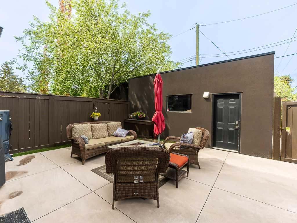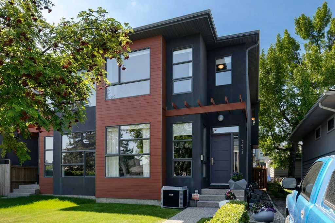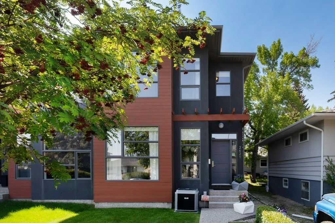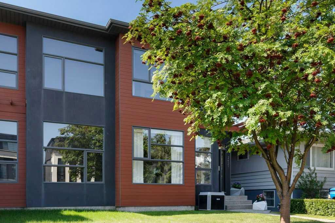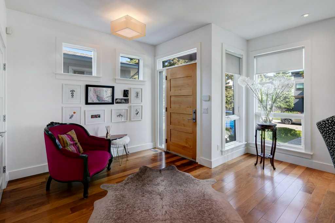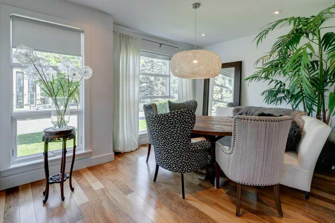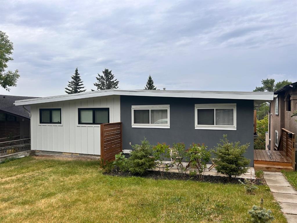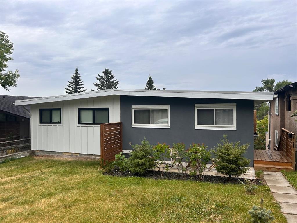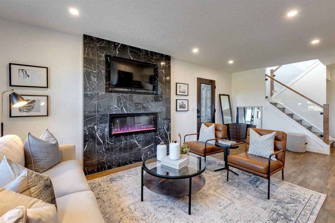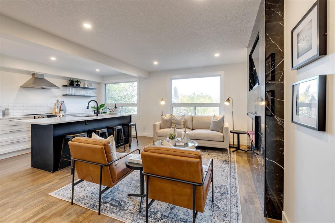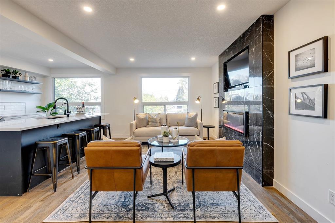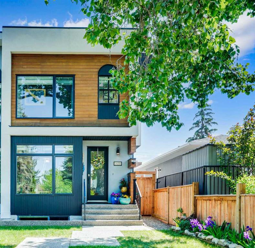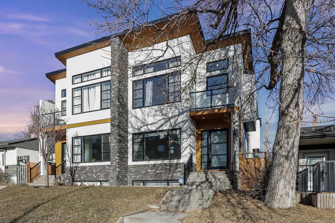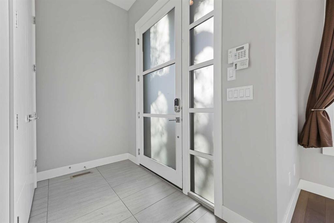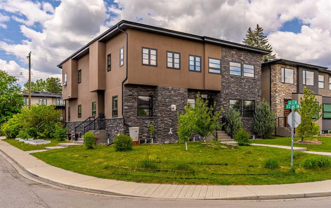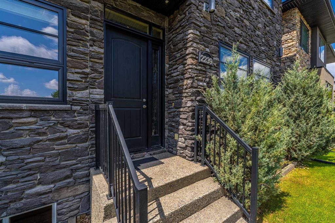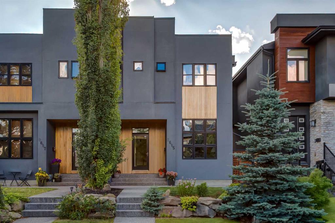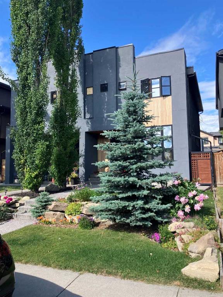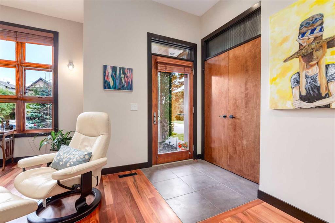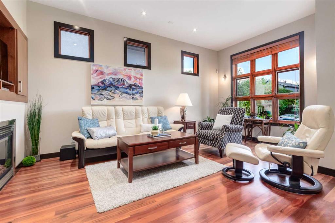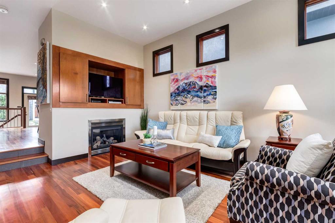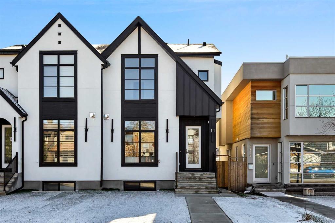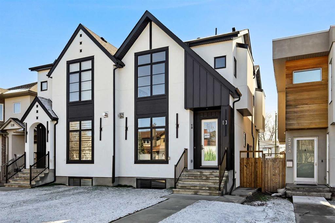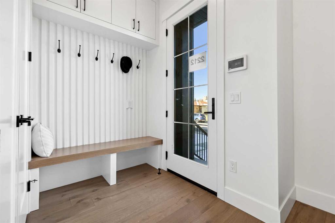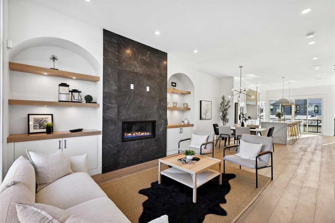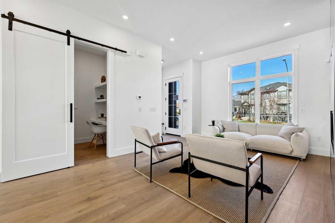2325 22 Avenue SW
Calgary T2T 0T1
MLS® Number: A2239193
$ 895,900
4
BEDROOMS
4 + 1
BATHROOMS
2,224
SQUARE FEET
2007
YEAR BUILT
Quiet elegance exudes from this stunning character Richmond 3 storey home. Quality material & exquisite craftsmanship is evident in the classic finishing touches. 2784 s.f. of total living space showcases genuine natural materials of hardwood floors, slate tiles &, extensive travertine marble tile backsplashes. Pella windows throughout. A stunning curved staircase connects the entire home from the basement to the top floor. Fireplaces on each of the 3 main levels. 3 +1 bedrooms each have own heated floor ensuites. The primary bedroom includes double vanity, soaker tub and steam shower. Open concept kitchen equipped with newer stainless steel appliances & walk in pantry. 3rd level flex room with balcony is optional family hideout, yoga room, quiet office space or another dream bedroom! Lower level with heated concrete floors can be perfect media/games room ! Maintenance free south patio to create your own private oasis. Spacious double garage. Easy access to City center or quick exit to the mountains! Close to all amenities, transit, parks & schools, Marda Loop or 17th Avenue. Call your agent to book a viewing today! (2024 new roof & eavestroughs)
| COMMUNITY | Richmond |
| PROPERTY TYPE | Semi Detached (Half Duplex) |
| BUILDING TYPE | Duplex |
| STYLE | 3 Storey, Side by Side |
| YEAR BUILT | 2007 |
| SQUARE FOOTAGE | 2,224 |
| BEDROOMS | 4 |
| BATHROOMS | 5.00 |
| BASEMENT | Finished, Full |
| AMENITIES | |
| APPLIANCES | Dishwasher, Electric Stove, Garage Control(s), Microwave, Range Hood, Refrigerator, Washer/Dryer, Window Coverings |
| COOLING | None |
| FIREPLACE | Gas, Great Room, Loft, Primary Bedroom, See Remarks |
| FLOORING | Carpet, Concrete, Hardwood, See Remarks, Tile |
| HEATING | In Floor, Forced Air, Natural Gas |
| LAUNDRY | Laundry Room |
| LOT FEATURES | Landscaped, Rectangular Lot, See Remarks |
| PARKING | Double Garage Detached |
| RESTRICTIONS | None Known |
| ROOF | Asphalt Shingle |
| TITLE | Fee Simple |
| BROKER | RE/MAX Landan Real Estate |
| ROOMS | DIMENSIONS (m) | LEVEL |
|---|---|---|
| Media Room | 19`11" x 18`2" | Lower |
| Bedroom | 11`9" x 10`2" | Lower |
| 4pc Bathroom | 7`11" x 4`11" | Lower |
| 2pc Bathroom | 5`3" x 5`1" | Main |
| Dining Room | 11`2" x 10`6" | Main |
| Living Room | 18`0" x 10`6" | Main |
| Kitchen | 13`8" x 9`2" | Main |
| Nook | 8`10" x 6`0" | Main |
| Foyer | 11`1" x 5`4" | Main |
| Bedroom - Primary | 18`2" x 12`7" | Second |
| Bedroom | 12`5" x 12`4" | Second |
| 6pc Ensuite bath | 16`5" x 5`7" | Second |
| 4pc Bathroom | 8`6" x 4`11" | Second |
| 4pc Ensuite bath | 11`6" x 5`5" | Third |
| Balcony | 8`6" x 5`6" | Third |
| Bedroom | 30`0" x 12`3" | Third |

