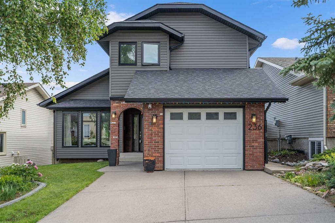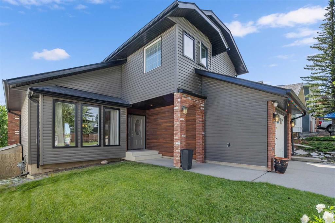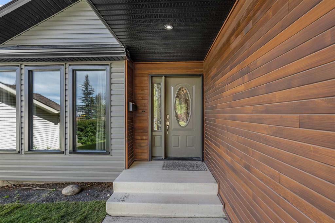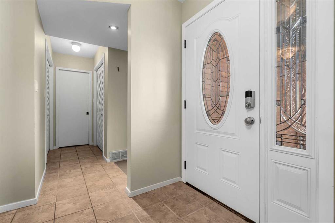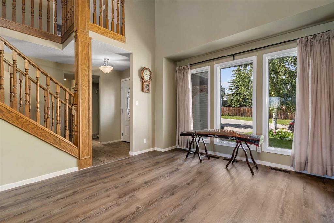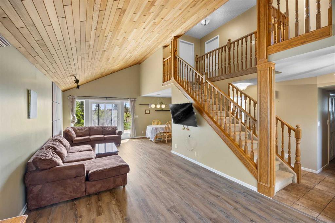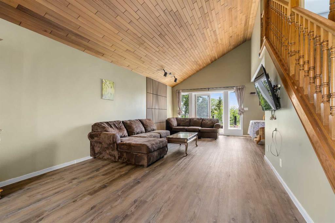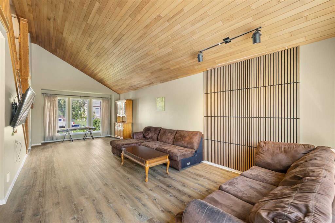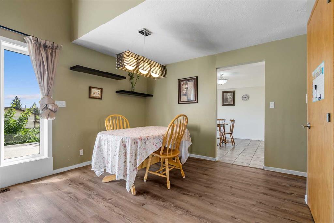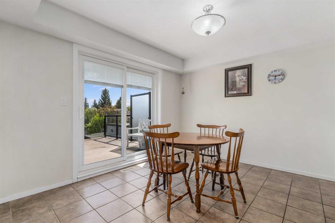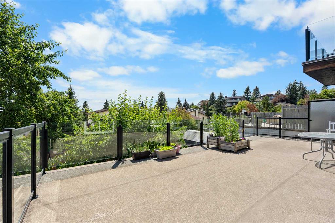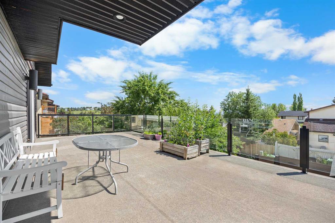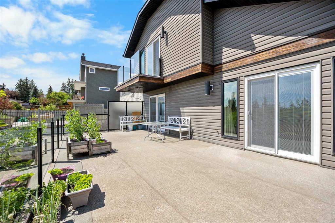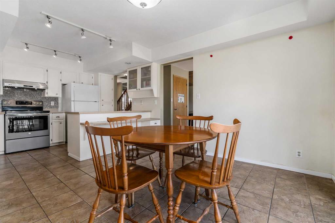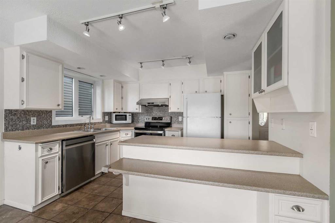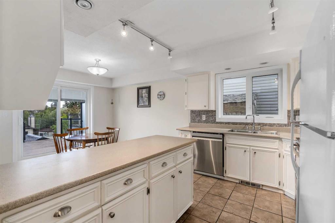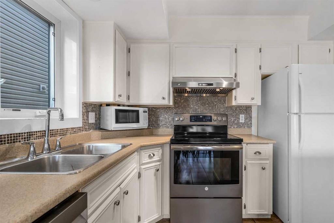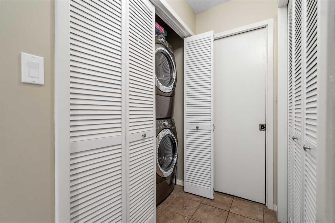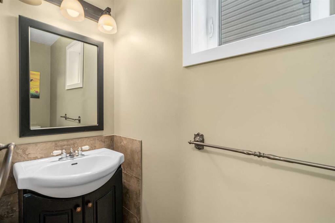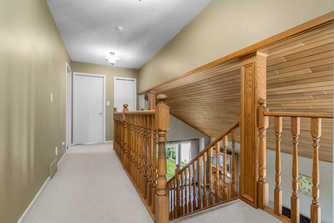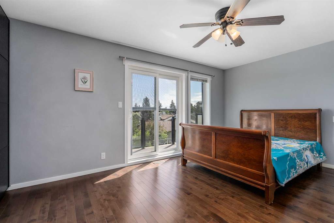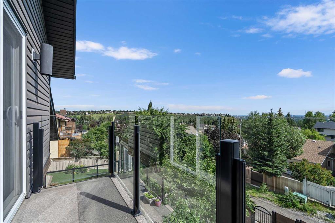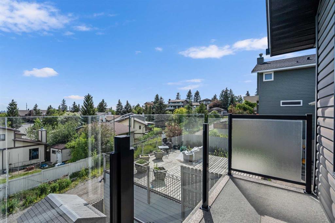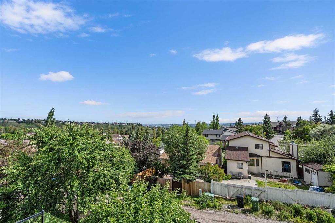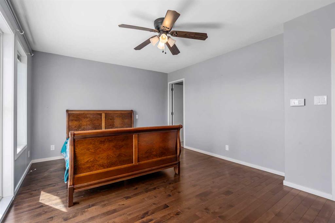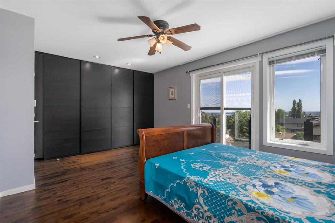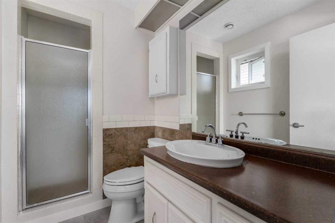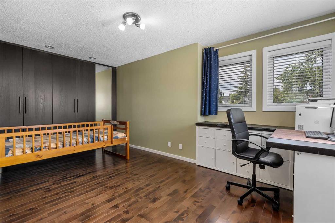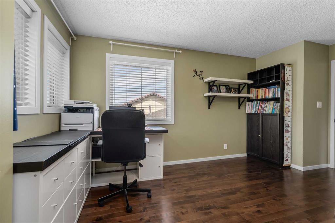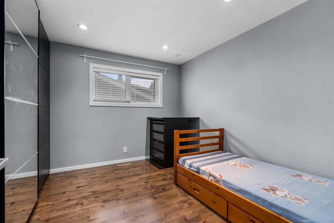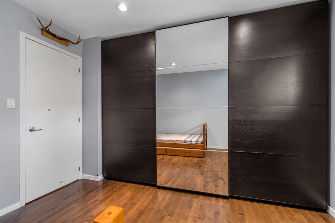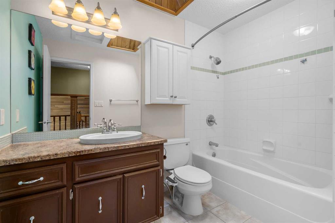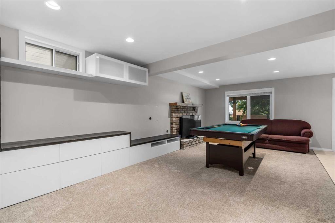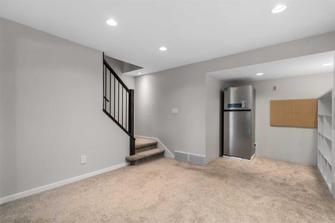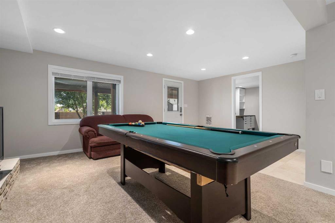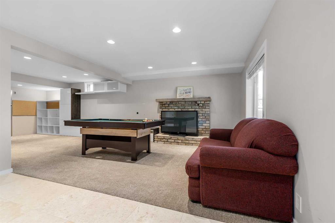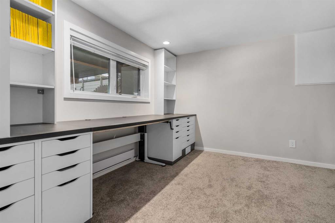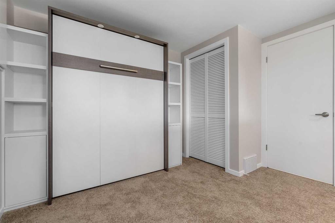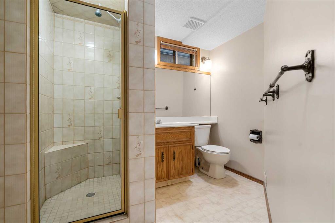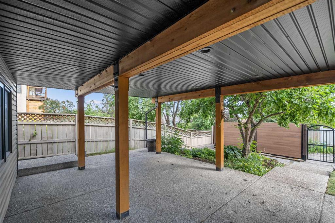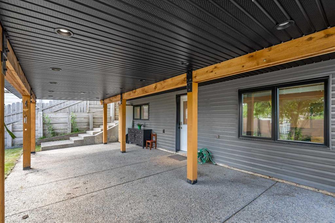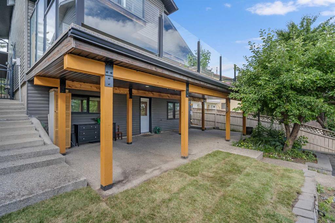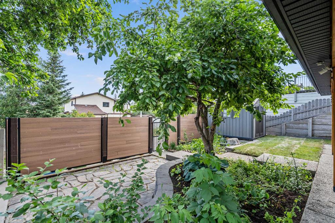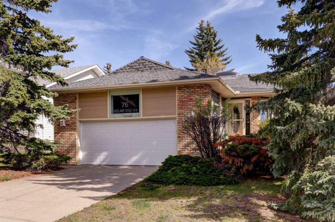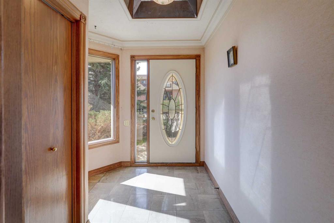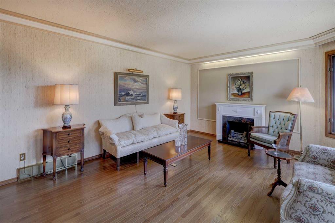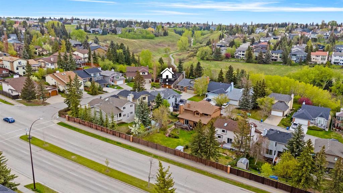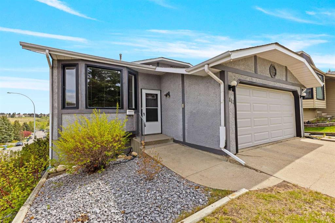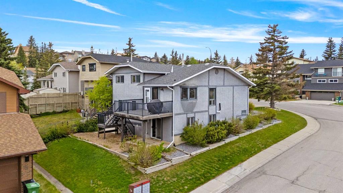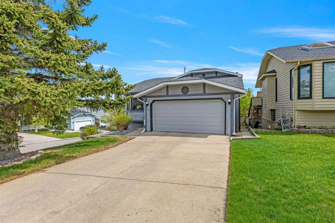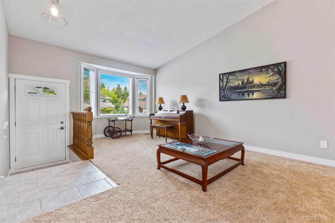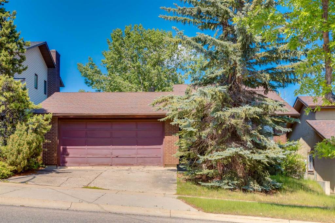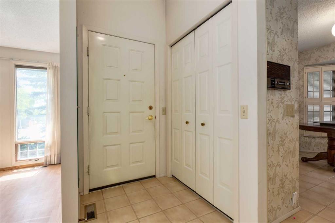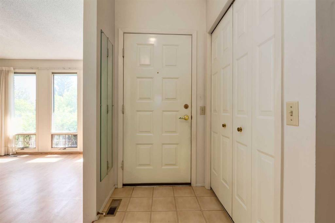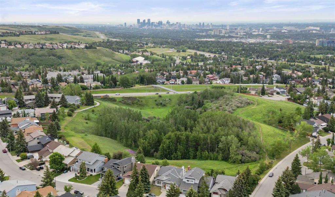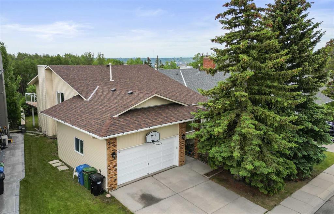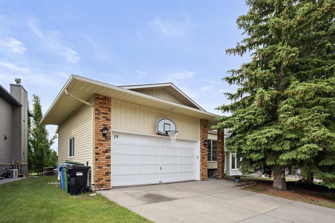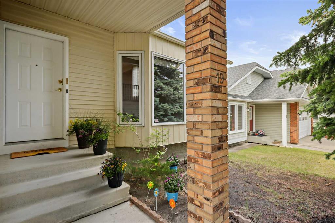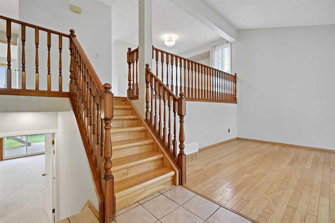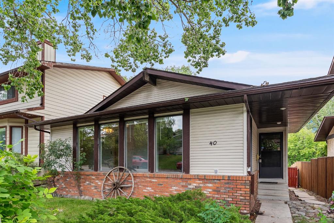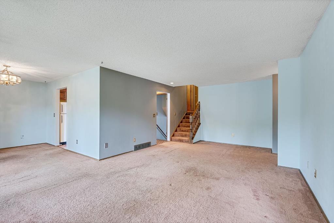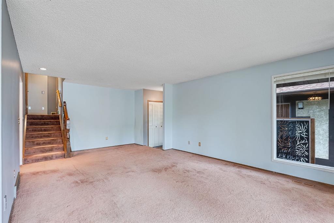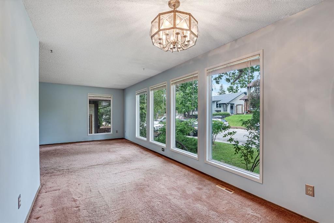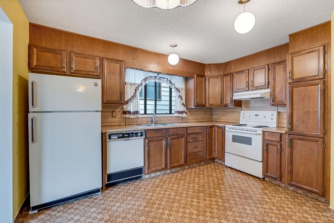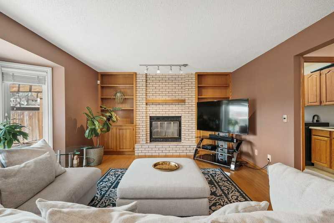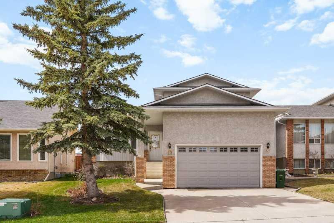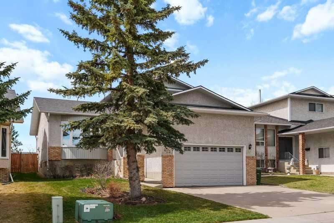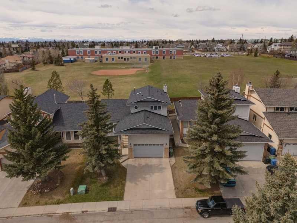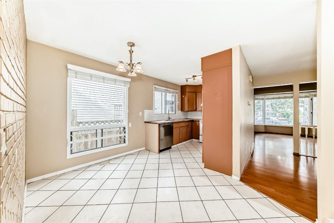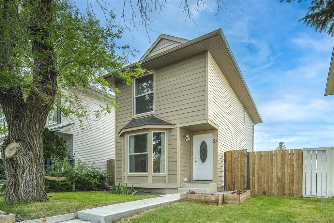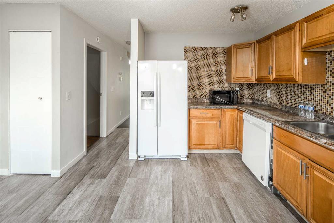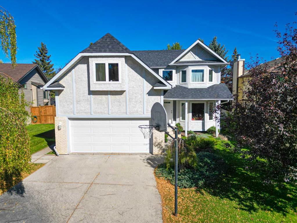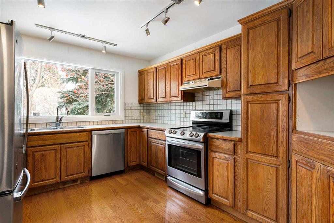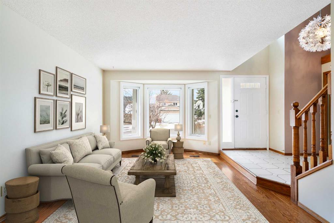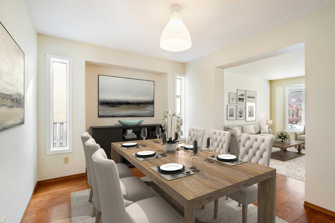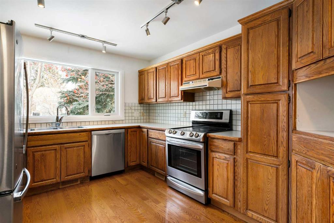236 Edgeland Road NW
Calgary T3A 2Z1
MLS® Number: A2236094
$ 699,900
4
BEDROOMS
3 + 1
BATHROOMS
1,797
SQUARE FEET
1981
YEAR BUILT
**OPEN HOUSE this Saturday Jul 5th at 2-4pm** Affordable fully finished 2-storey WALK-OUT home in the sought-after Edgemont community! With 3+1 Bedrooms, 3.5 Bathrooms with over 2700sqft total living space, the house is a perfect blend of everyday functionality and comfort. Upon entering the home, you are welcomed with the soaring 14-feet vaulted ceilings boasted with gorgeous wood panels, and the luxury vinyl plank in the spacious Living room. The large windows looking out to the south facing backyard bring in tons of natural light, creating a sunny and vibrant ambiance. The Eat-in Kitchen is thoughtfully designed, equipped with stainless steel appliances, generous countertop space and cabinetry, and a large window. Step out to the deck, you will be impressed by the enormous size, sleek glass-paned railings and the breathtaking views it offers, which are perfect for morning coffee or evening retreat. A 2-pc Powder room and a laundry closet complete this level. Upstairs has a dreamy Primary Bedroom with a private balcony & 3-pc Ensuite, two good-sized Bedrooms and a 4-pc bathroom with skylight for your family convenience. The fully finished walkout basement has more to offer - a large Family Room with built-in shelves and a brick facing wood burning fireplace, a 3-pc bathroom and loads of storage. The 4th Bedroom with big window is equipped with built-in desk and shelving and a murphy bed, which can be used as an office or a guest bedroom when necessary. The private backyard has an aggregate concrete patio, new sod, slate conversation patio, flower beds, composite back fencing, and retaining wall. This house has lots of updates including roof (2012), windows (2012), 2 high efficiency furnaces and new LVP (2025). Short few minutes to Edgemont School and Tom Bains School, easy access to walking paths, ravines, transit & shopping...This is one home you cannot miss!
| COMMUNITY | Edgemont |
| PROPERTY TYPE | Detached |
| BUILDING TYPE | House |
| STYLE | 2 Storey |
| YEAR BUILT | 1981 |
| SQUARE FOOTAGE | 1,797 |
| BEDROOMS | 4 |
| BATHROOMS | 4.00 |
| BASEMENT | Separate/Exterior Entry, Finished, Full, Walk-Out To Grade |
| AMENITIES | |
| APPLIANCES | Dishwasher, Electric Stove, Garage Control(s), Microwave, Range Hood, Refrigerator, Washer/Dryer, Window Coverings |
| COOLING | None |
| FIREPLACE | Basement, Brick Facing, Wood Burning |
| FLOORING | Carpet, Ceramic Tile, Hardwood, Vinyl Plank |
| HEATING | Forced Air, Natural Gas |
| LAUNDRY | Main Level |
| LOT FEATURES | Back Lane, Landscaped, Rectangular Lot |
| PARKING | Driveway, Insulated, Oversized, Single Garage Attached |
| RESTRICTIONS | None Known |
| ROOF | Asphalt Shingle |
| TITLE | Fee Simple |
| BROKER | Jessica Chan Real Estate & Management Inc. |
| ROOMS | DIMENSIONS (m) | LEVEL |
|---|---|---|
| Family Room | 22`4" x 11`7" | Basement |
| 3pc Bathroom | Basement | |
| Bedroom | 12`1" x 10`10" | Basement |
| 2pc Bathroom | Main | |
| Living Room | 29`8" x 11`1" | Main |
| Kitchen | 11`4" x 8`8" | Main |
| Dining Room | 11`5" x 7`11" | Main |
| Breakfast Nook | 11`4" x 9`11" | Main |
| Bedroom - Primary | 15`11" x 11`7" | Upper |
| Bedroom | 16`0" x 11`3" | Upper |
| Bedroom | 11`3" x 9`3" | Upper |
| 3pc Bathroom | Upper | |
| 4pc Bathroom | Upper |

