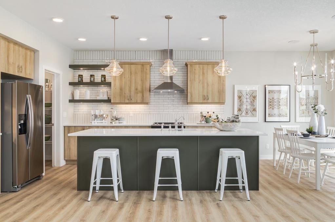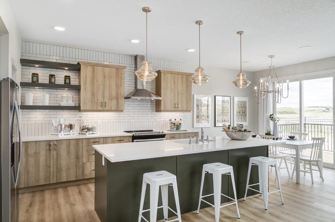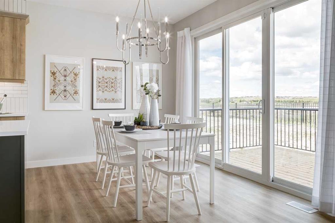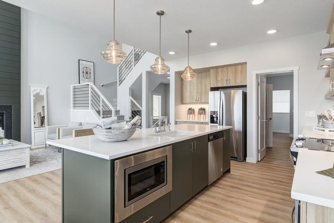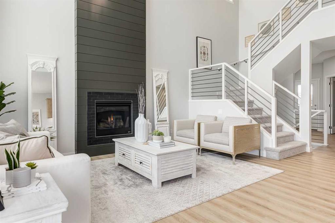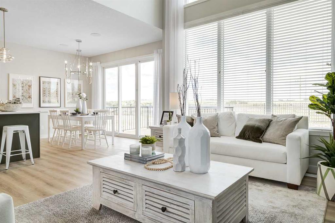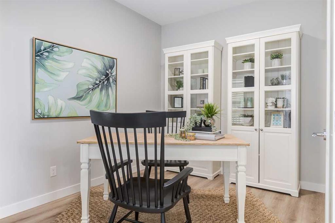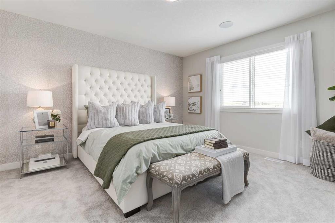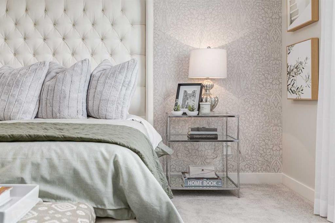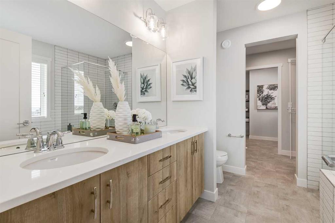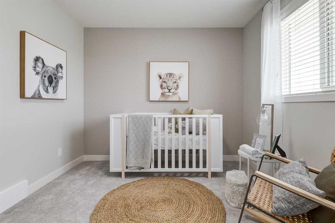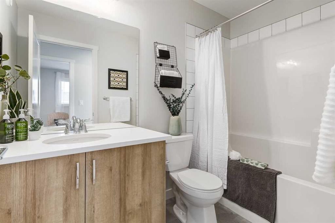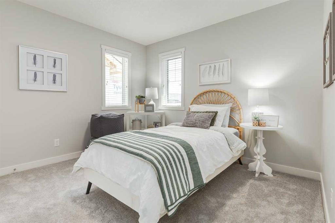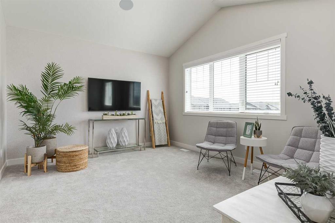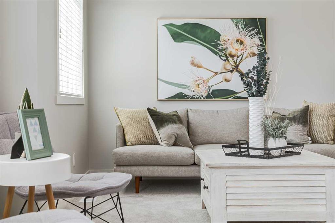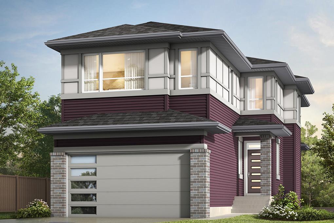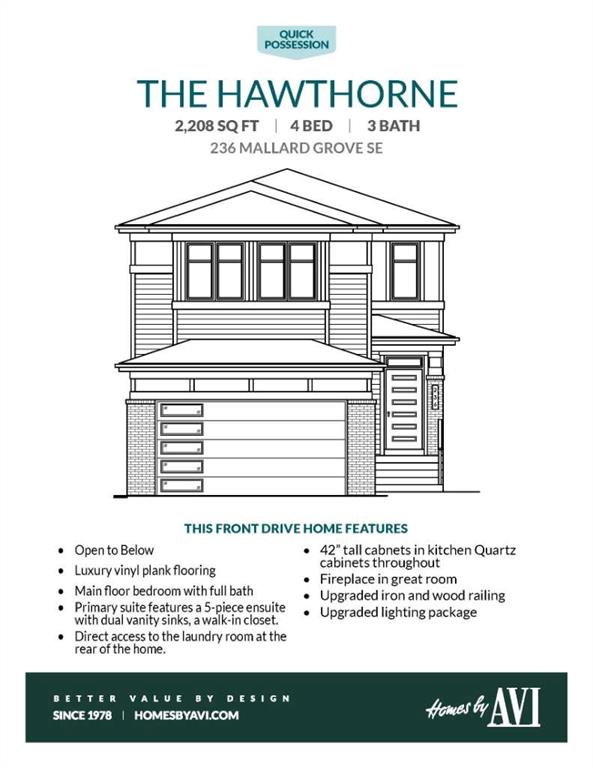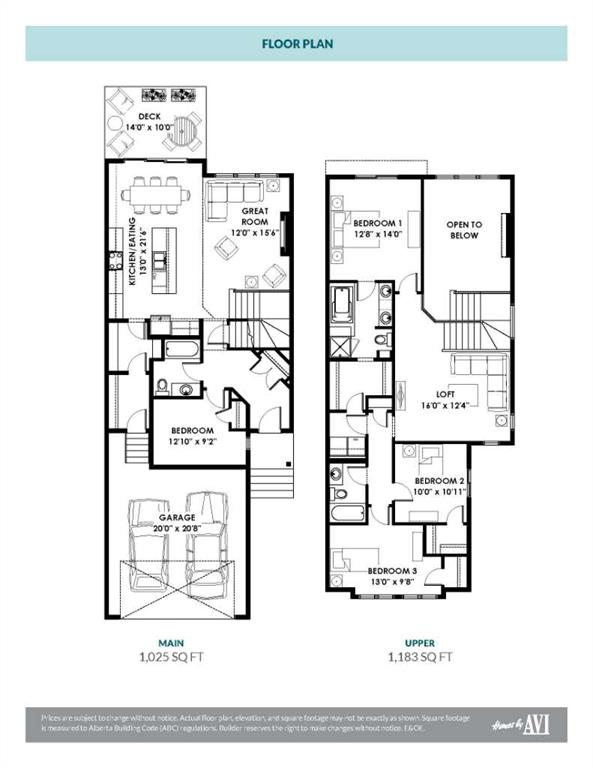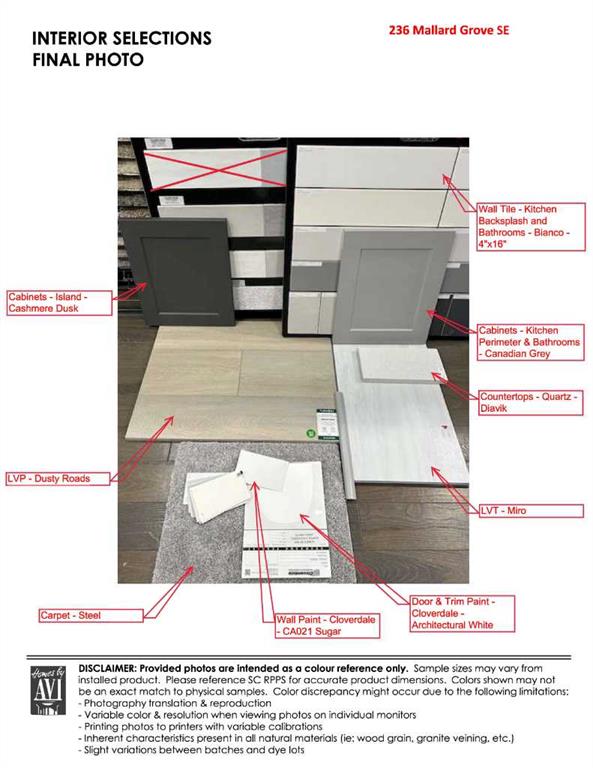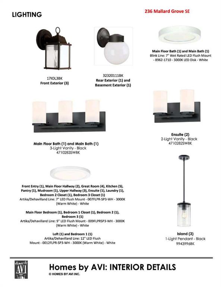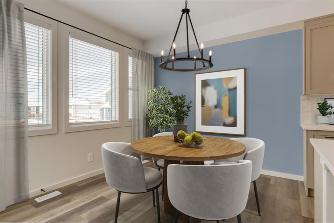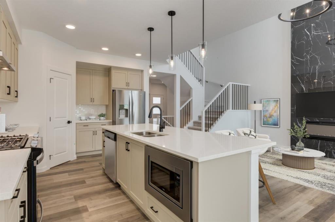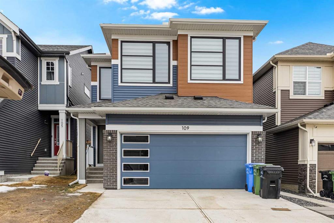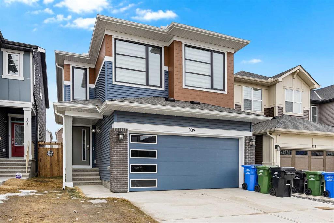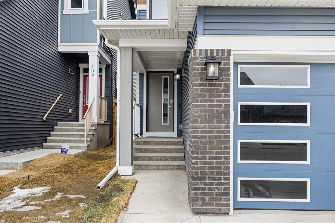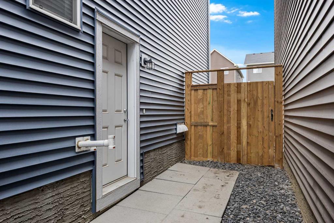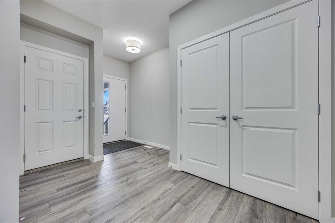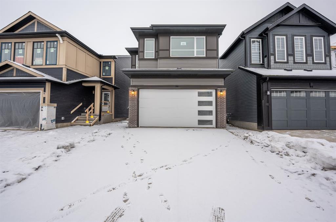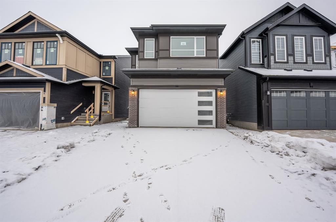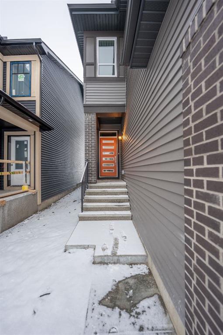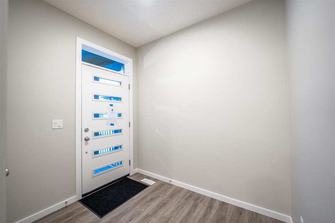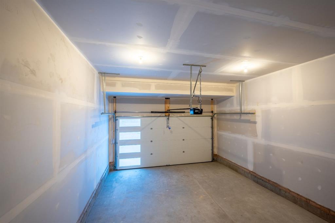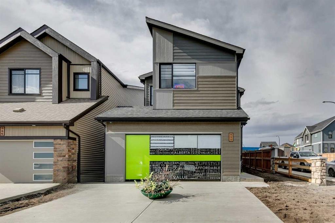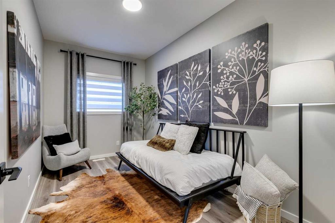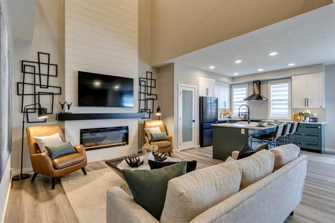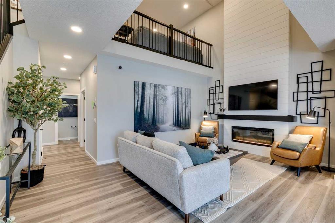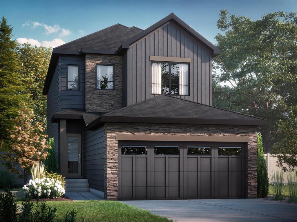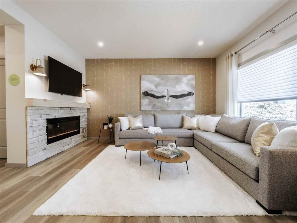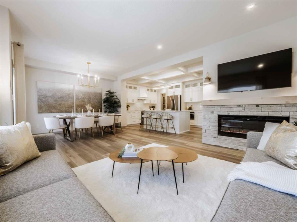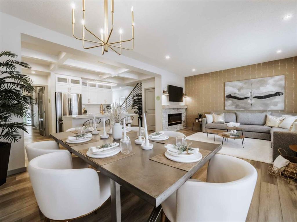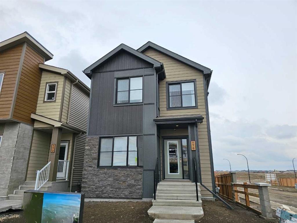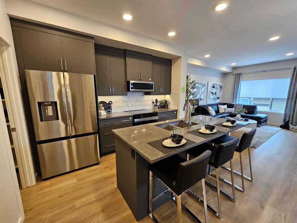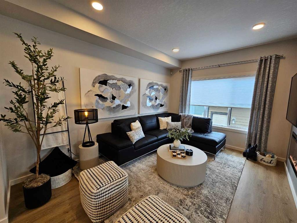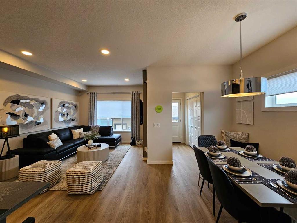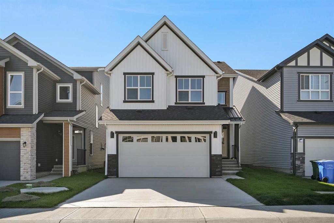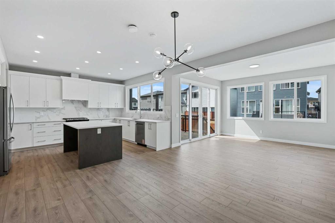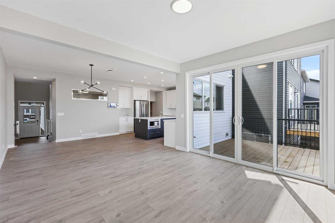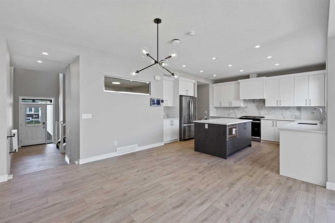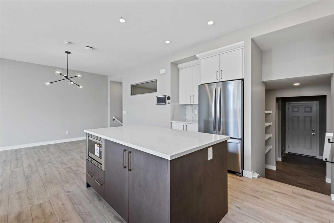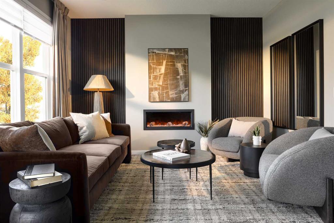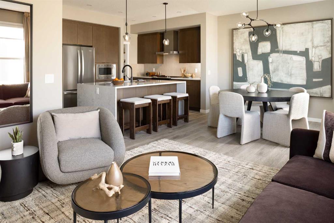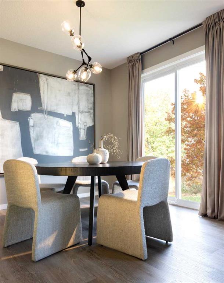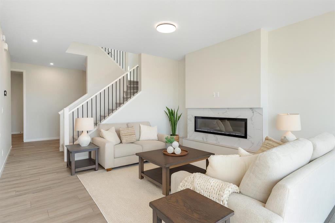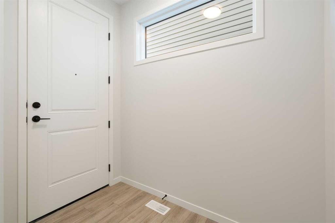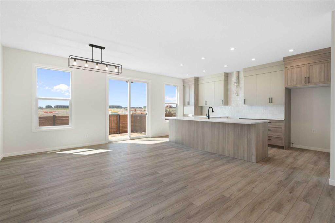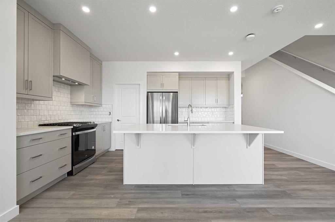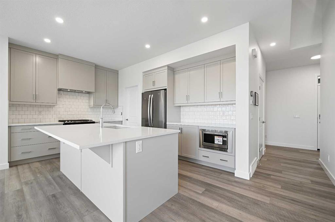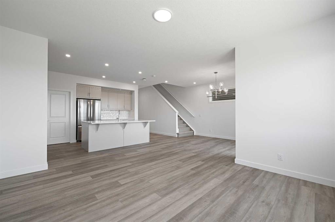236 Mallard Grove SE
Calgary T3S 0B1
MLS® Number: A2223669
$ 849,900
4
BEDROOMS
3 + 0
BATHROOMS
2,208
SQUARE FEET
2025
YEAR BUILT
Welcome to 236 Mallard Grove SE—a home that proves you really can have it all. This is the Hawthorne model from Homes by Avi, and it’s not just brand new—it’s brilliantly designed and backed by some of the best views in southeast Calgary. Set on a walkout lot in Rangeview, this property backs directly onto a peaceful pond and expansive greenspace. Translation? No rear neighbours, just morning sunshine, birdsong, and space to breathe. Step inside and get ready for a showstopper. The two-storey great room is a jaw-dropper, with massive windows that make the outdoors feel like an extension of your living room. A bonus room up top peeks into the space below, keeping everything feeling open, connected, and full of light. The main floor layout is equally smart—there’s a full bedroom and bathroom tucked away for guests, in-laws, or that dream office you’ve been wanting. The kitchen is both stylish and functional, with quartz countertops, 42" upper cabinets, a walk-through pantry, and a gas line already roughed in for your future chef-worthy range. And just off the dining nook? A 140 sq ft raised deck with a gas BBQ hookup and views that might just make you a morning person. Upstairs, the primary bedroom is a total retreat, complete with a walk-in closet that cleverly connects right to the laundry room (whoever thought of that deserves an award). The ensuite includes a glass and tile shower, dual sinks, and plenty of room to unwind. Two more bedrooms and that bonus room complete the upper floor—flexible, functional, and ready for whatever your life throws at it. And because it's the details that matter: the basement has 9' ceilings and walkout access to another 140 sq ft of outdoor space. There’s also an upgraded 80-gallon hot water tank, 200-amp electrical panel, EV charger rough-in, and a solar conduit from attic to mechanical room. Add in luxury vinyl plank floors, upgraded lighting, iron and wood railings, and front yard sod already in place, and you're looking at a home that’s not just move-in ready—it’s future-ready. All of this in Rangeview by Genstar, a community that’s focused on connection, walkability, and everyday ease—with beautiful boulevards, tree-lined paths, and greenspaces that tie everything together. If you’re dreaming of a home that checks every box (and adds a few you didn’t know you needed), 236 Mallard Grove SE is calling your name. And yes, it’s available for quick possession—so don’t sleep on this one. PLEASE NOTE: Photos are of a finished Showhome of the same model – fit and finish may differ on finished spec home. Interior selections and floorplans shown in photos.
| COMMUNITY | Rangeview |
| PROPERTY TYPE | Detached |
| BUILDING TYPE | House |
| STYLE | 2 Storey |
| YEAR BUILT | 2025 |
| SQUARE FOOTAGE | 2,208 |
| BEDROOMS | 4 |
| BATHROOMS | 3.00 |
| BASEMENT | Full, Unfinished, Walk-Out To Grade |
| AMENITIES | |
| APPLIANCES | Dishwasher, Electric Range, Garage Control(s), Microwave, Range Hood, Refrigerator |
| COOLING | None |
| FIREPLACE | Electric, Great Room, Mantle |
| FLOORING | Carpet, Vinyl Plank |
| HEATING | High Efficiency, Forced Air, Humidity Control, Natural Gas |
| LAUNDRY | Electric Dryer Hookup, Laundry Room, Upper Level, Washer Hookup |
| LOT FEATURES | Back Yard, Backs on to Park/Green Space, Interior Lot, No Neighbours Behind, Rectangular Lot, Zero Lot Line |
| PARKING | 220 Volt Wiring, Concrete Driveway, Double Garage Attached, Garage Door Opener, Garage Faces Front |
| RESTRICTIONS | Call Lister |
| ROOF | Asphalt Shingle |
| TITLE | Fee Simple |
| BROKER | CIR Realty |
| ROOMS | DIMENSIONS (m) | LEVEL |
|---|---|---|
| Entrance | 0`0" x 0`0" | Main |
| Bedroom | 9`2" x 12`10" | Main |
| 3pc Bathroom | 0`0" x 0`0" | Main |
| Great Room | 15`6" x 12`0" | Main |
| Kitchen With Eating Area | 21`6" x 13`0" | Main |
| Pantry | Main | |
| Mud Room | Main | |
| Bonus Room | 12`4" x 16`0" | Upper |
| Laundry | 0`0" x 0`0" | Upper |
| Bedroom | 10`11" x 10`0" | Upper |
| Walk-In Closet | 0`0" x 0`0" | Upper |
| Bedroom | 9`8" x 13`0" | Upper |
| Walk-In Closet | 0`0" x 0`0" | Upper |
| 3pc Bathroom | Upper | |
| Bedroom - Primary | 14`0" x 12`8" | Upper |
| 5pc Ensuite bath | Upper | |
| Walk-In Closet | Upper |

