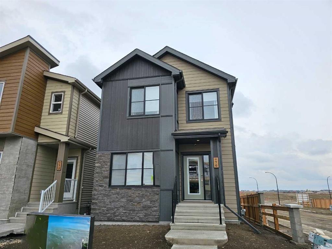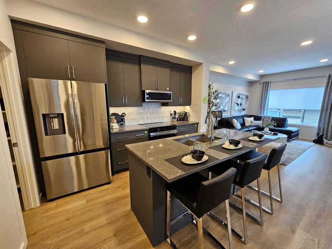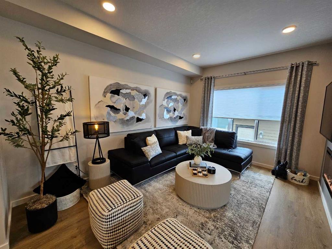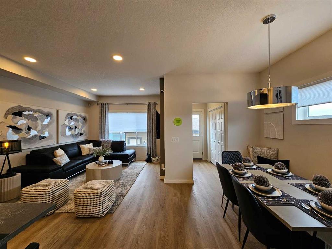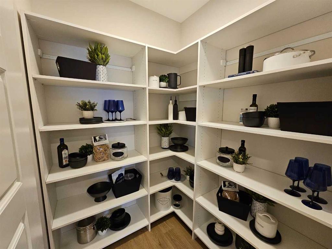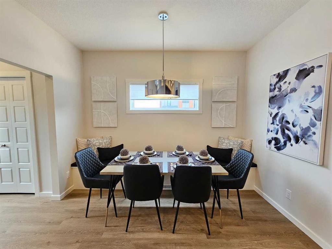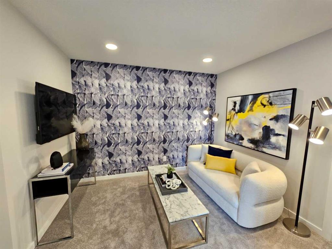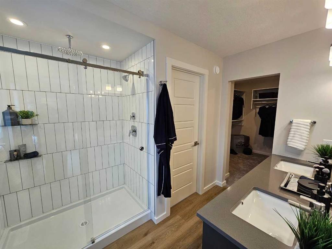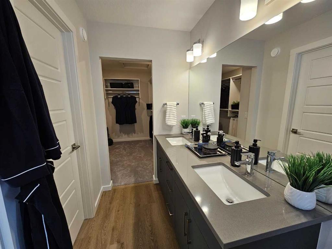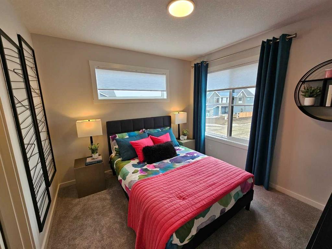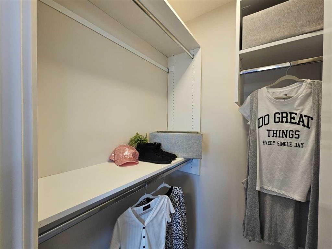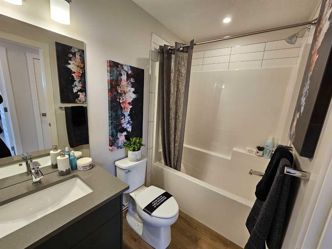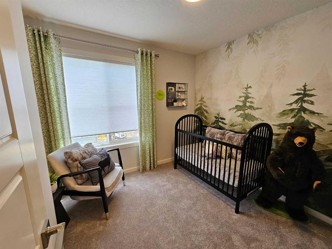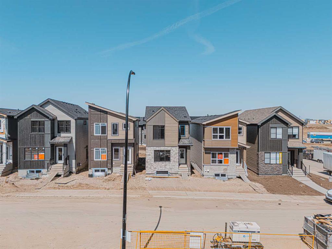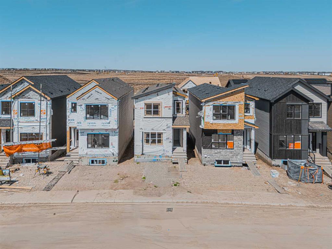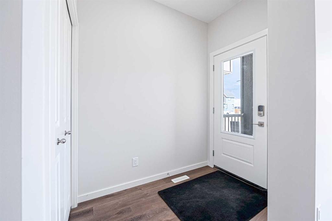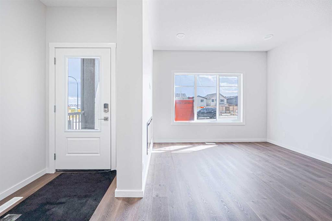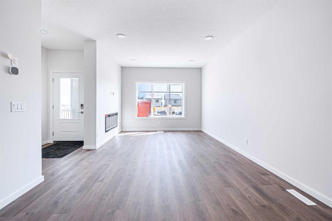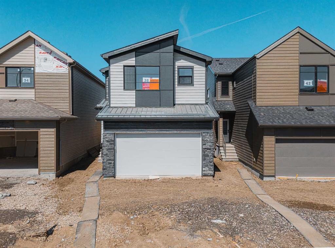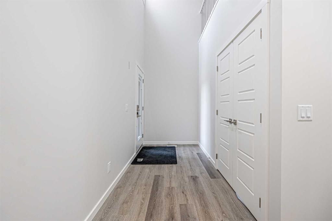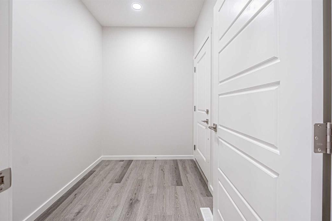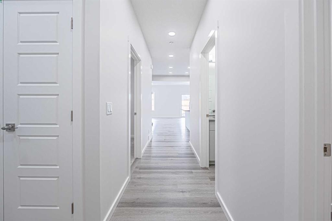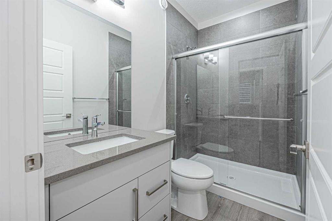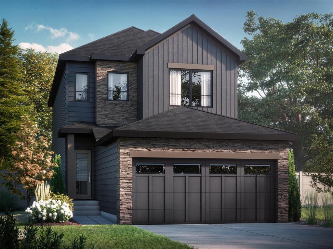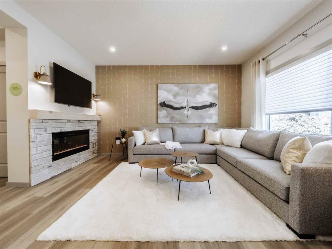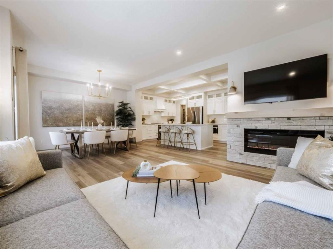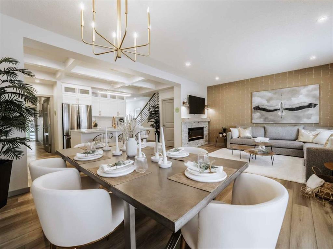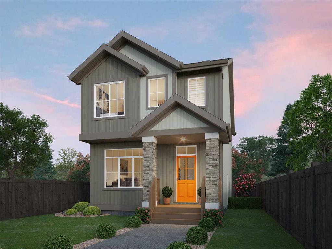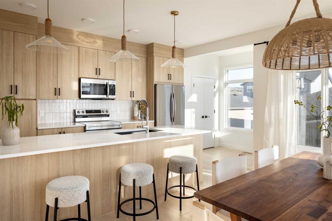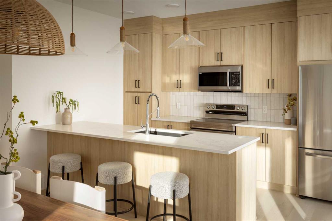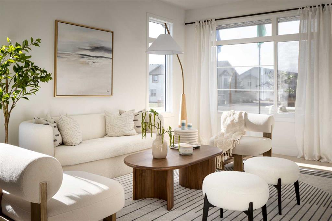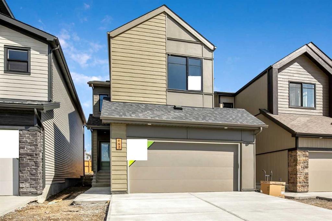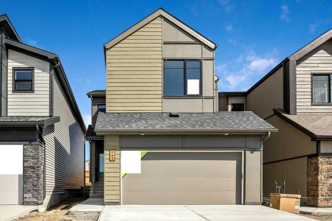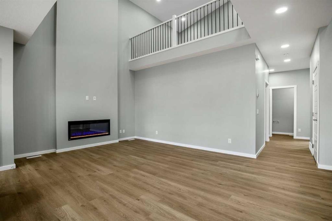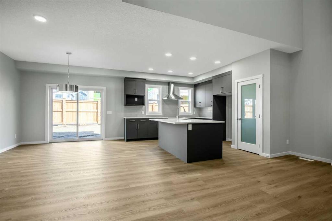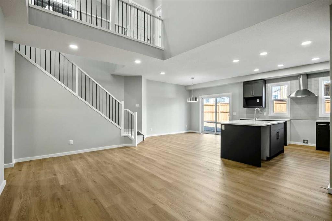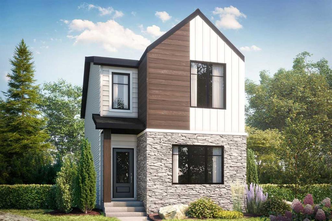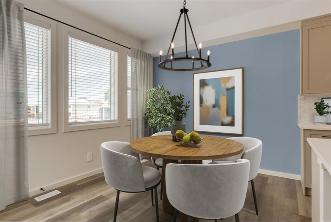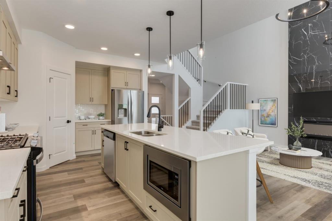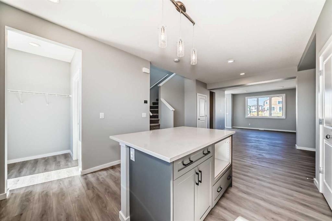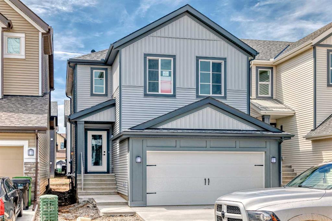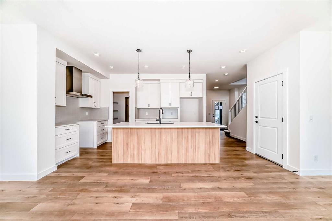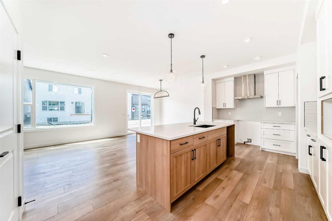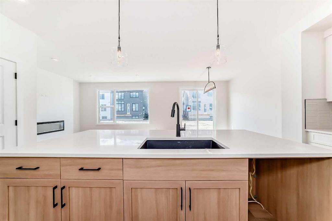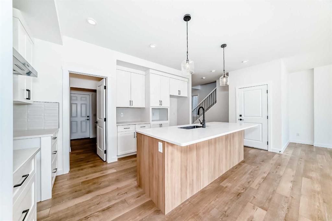76 Heartwood Lane SE
Calgary T3M 2K1
MLS® Number: A2223653
$ 699,900
4
BEDROOMS
3 + 0
BATHROOMS
1,793
SQUARE FEET
2025
YEAR BUILT
This stunning 1,740 sq ft home offers 4 bedrooms and 3 full bathrooms, including a main floor bedroom with a full tiled shower—perfect for guests. Designed with functionality and style, it features a side entrance for future basement development, 9’ basement foundation for added height, and a concrete garage pad with curb walls for a future garage. With elegant touches like metal spindle railings, knockdown ceilings, a 50" electric fireplace, frosted pantry door, and LED disc lighting throughout. The chef’s kitchen boasts full-height cabinetry, soft-close drawers, and dual undermount sinks in the ensuite with a tiled shower. A rear veranda with stairs to the yard and modern convenience with a Smart Home System—control your thermostat, video doorbell, front door lock, and more at no extra cost.
| COMMUNITY | Rangeview |
| PROPERTY TYPE | Detached |
| BUILDING TYPE | House |
| STYLE | 2 Storey |
| YEAR BUILT | 2025 |
| SQUARE FOOTAGE | 1,793 |
| BEDROOMS | 4 |
| BATHROOMS | 3.00 |
| BASEMENT | Full, Unfinished |
| AMENITIES | |
| APPLIANCES | Dishwasher, Dryer, Electric Range, Garage Control(s), Microwave, Range Hood, Refrigerator |
| COOLING | Central Air |
| FIREPLACE | Electric, Insert |
| FLOORING | Carpet, Vinyl Plank |
| HEATING | Forced Air, Natural Gas |
| LAUNDRY | Upper Level |
| LOT FEATURES | Back Yard, Level, Zero Lot Line |
| PARKING | Double Garage Detached |
| RESTRICTIONS | Easement Registered On Title, Restrictive Covenant |
| ROOF | Asphalt Shingle |
| TITLE | Fee Simple |
| BROKER | Bode Platform Inc. |
| ROOMS | DIMENSIONS (m) | LEVEL |
|---|---|---|
| Bedroom | 10`8" x 9`9" | Main |
| 3pc Bathroom | 0`0" x 0`0" | Main |
| Kitchen | 13`0" x 12`5" | Main |
| Dinette | 10`4" x 11`5" | Main |
| Great Room | 11`2" x 12`4" | Main |
| Bedroom - Primary | 10`7" x 12`5" | Upper |
| 4pc Ensuite bath | 0`0" x 0`0" | Upper |
| Bonus Room | 10`7" x 10`8" | Upper |
| 4pc Bathroom | 0`0" x 0`0" | Upper |
| Bedroom | 9`7" x 10`0" | Upper |
| Bedroom | 10`8" x 9`0" | Upper |

