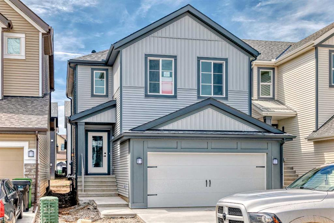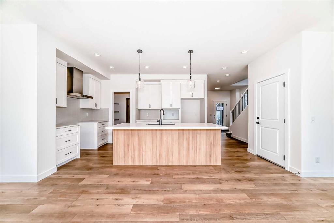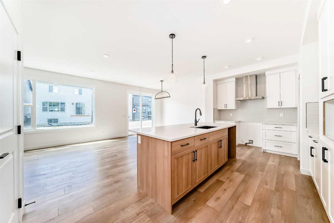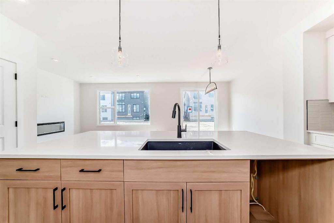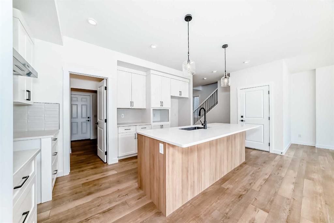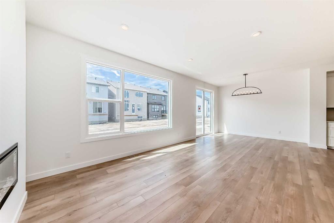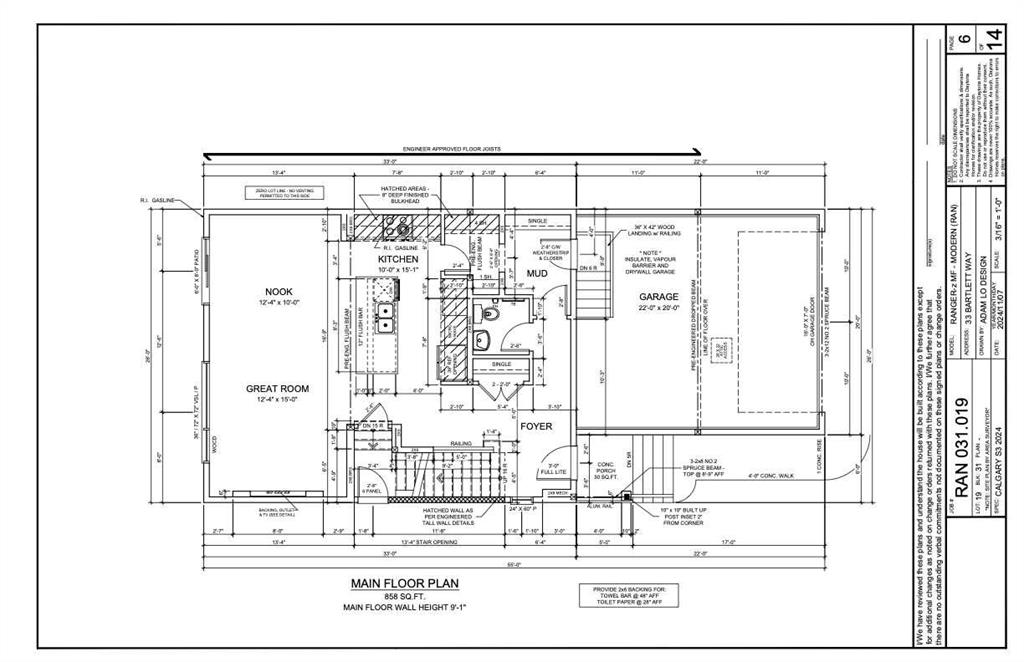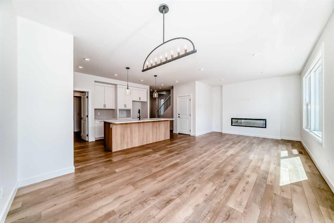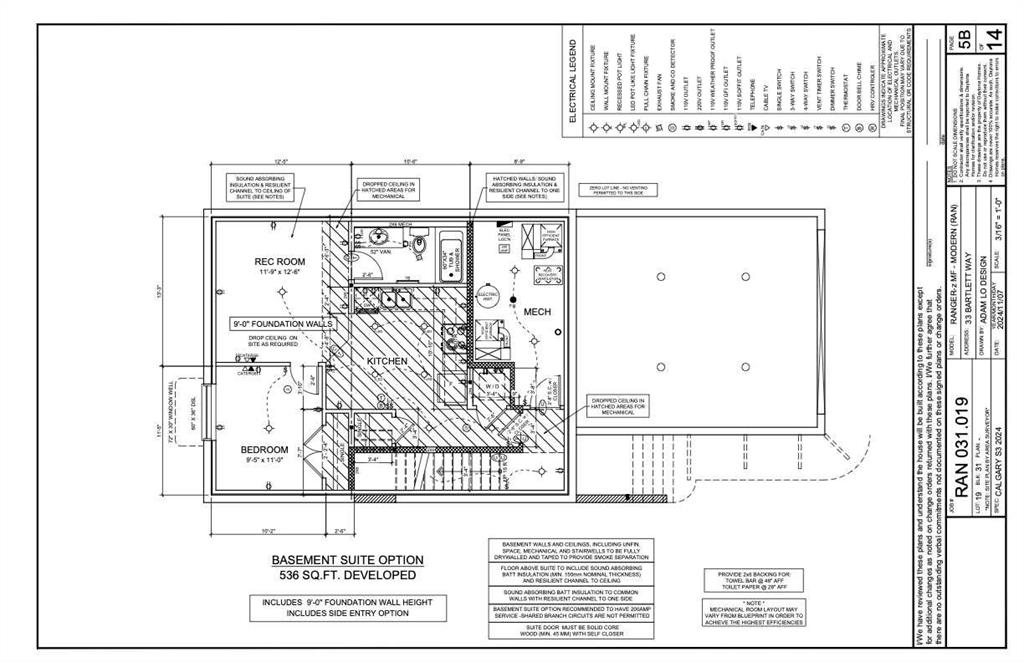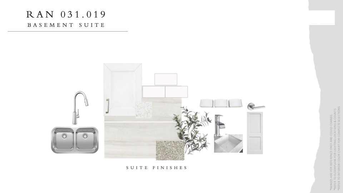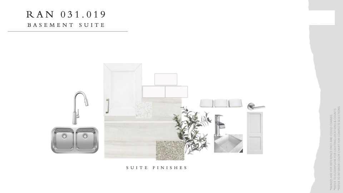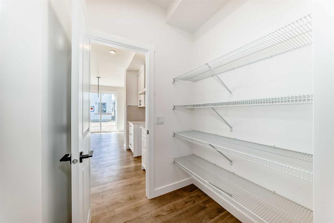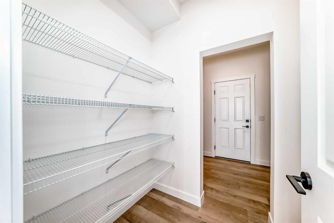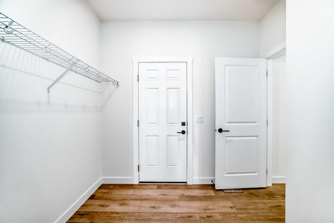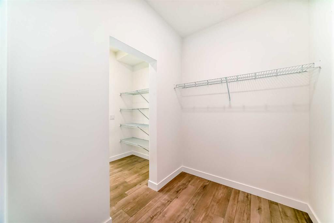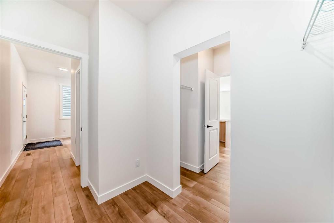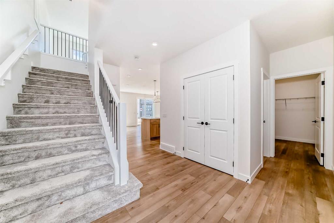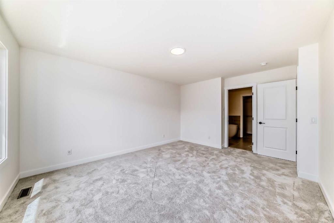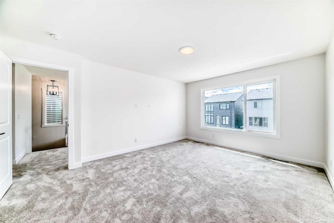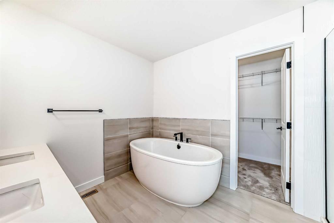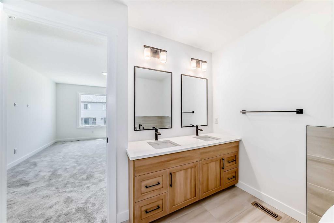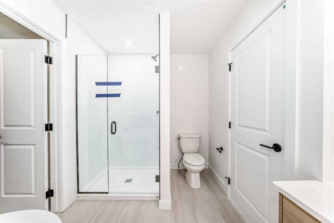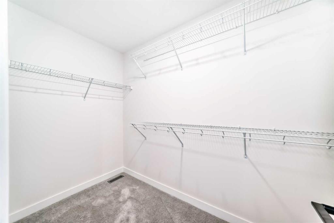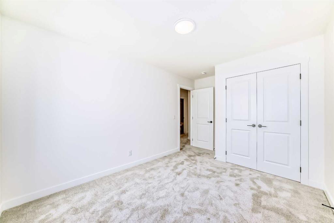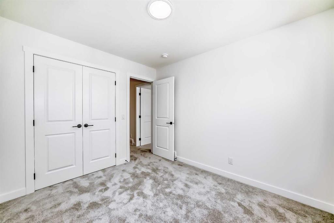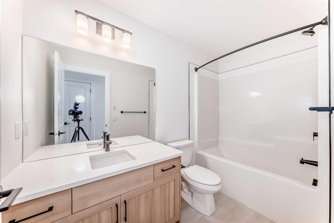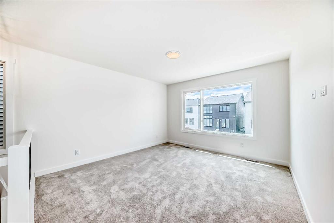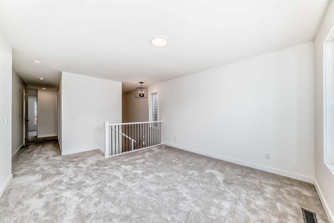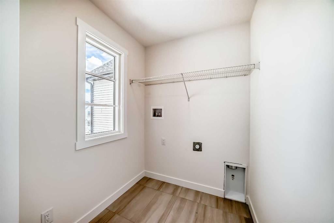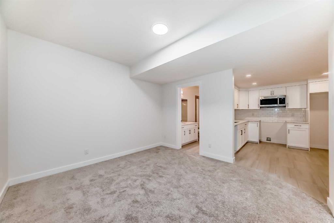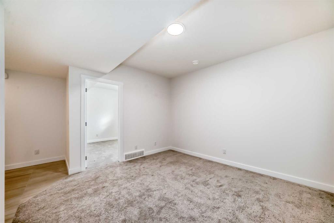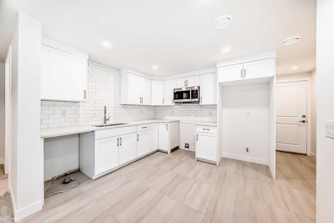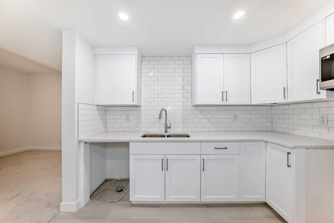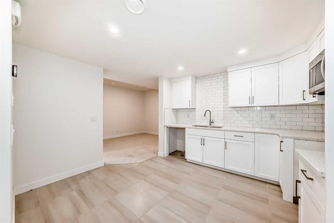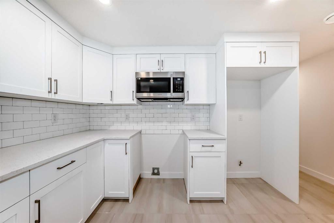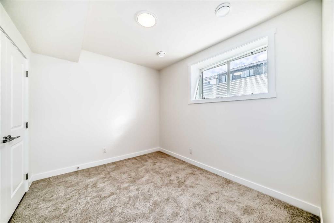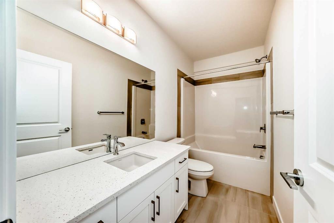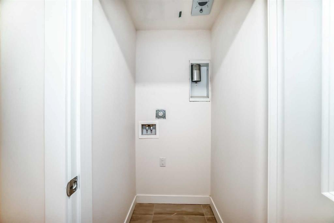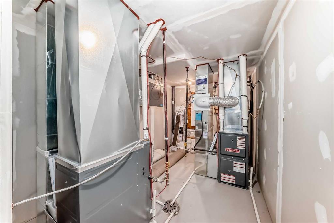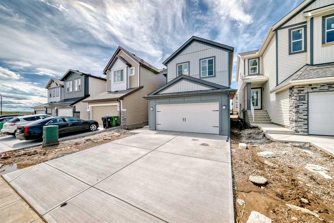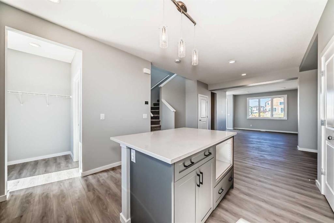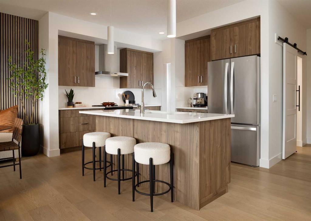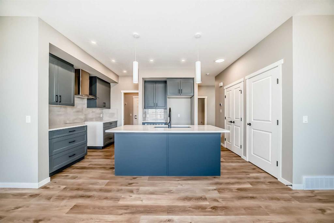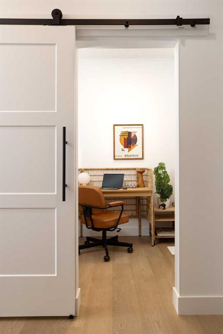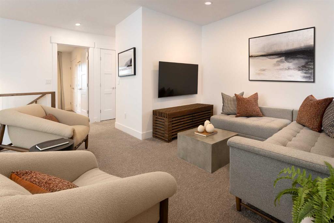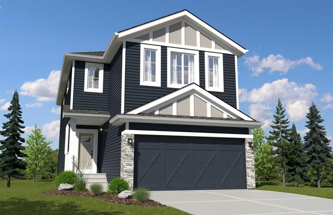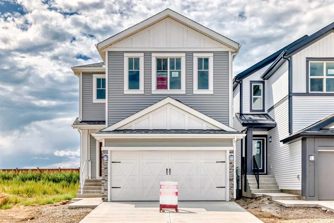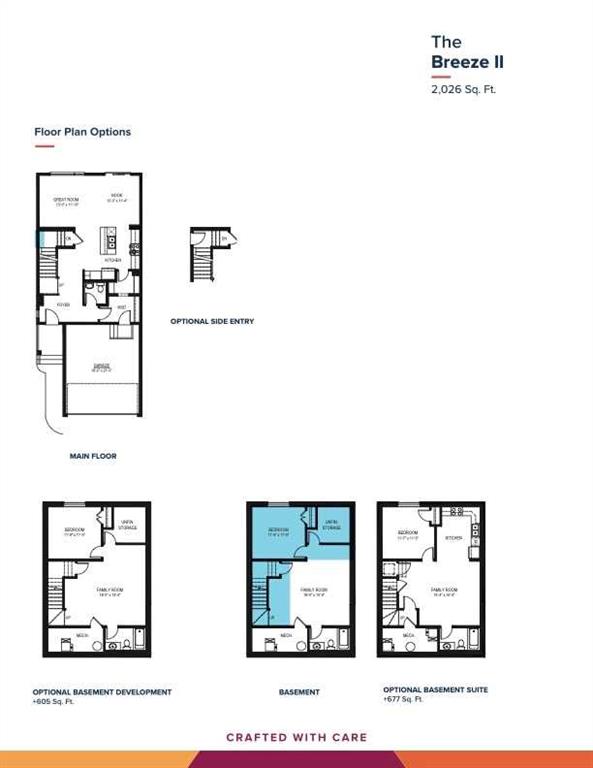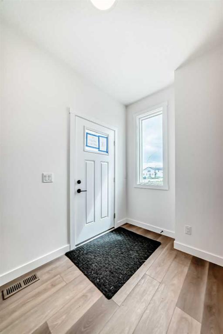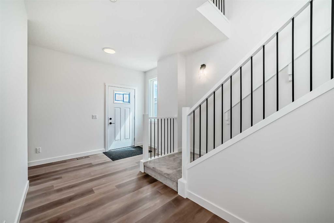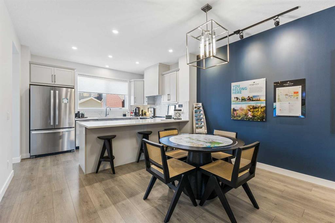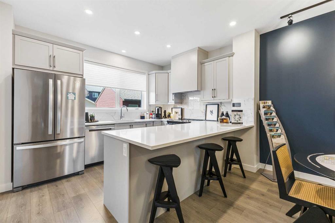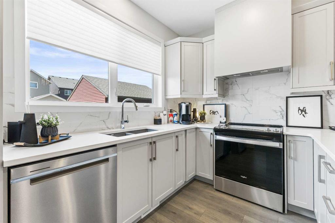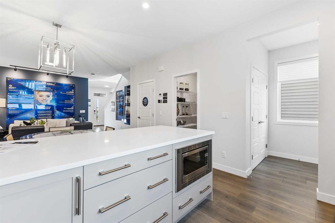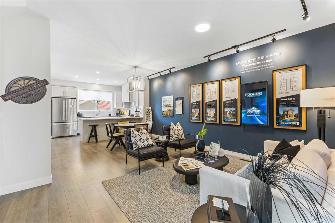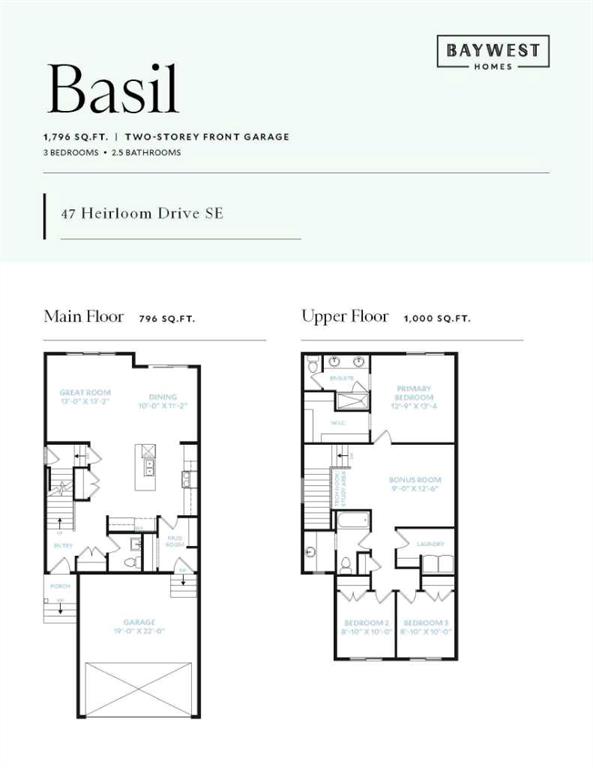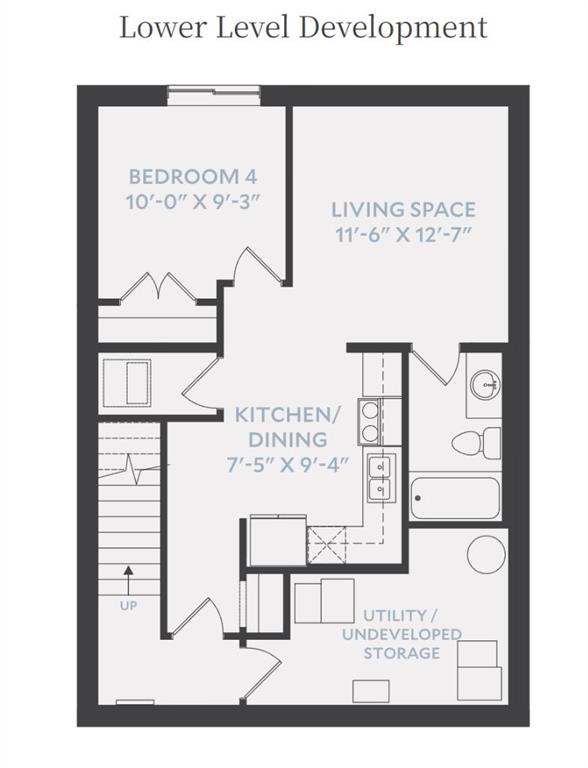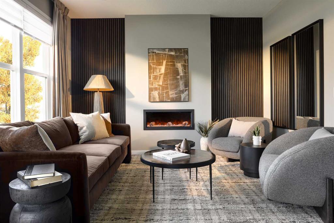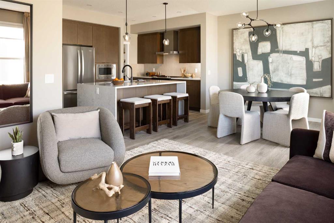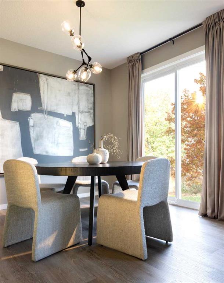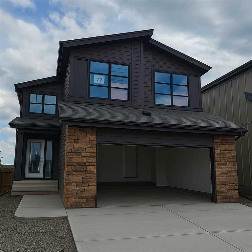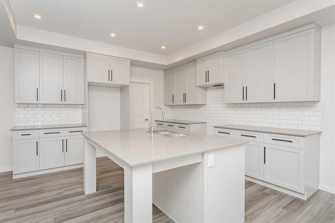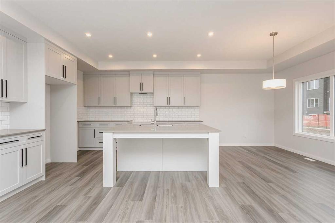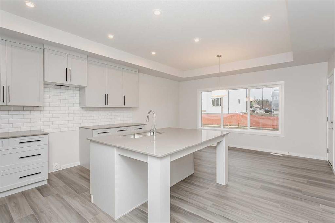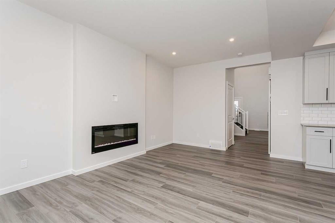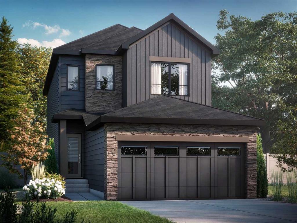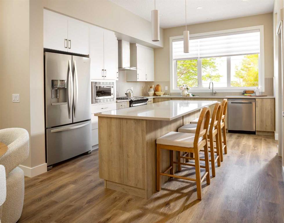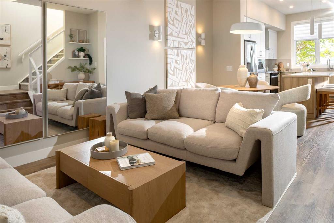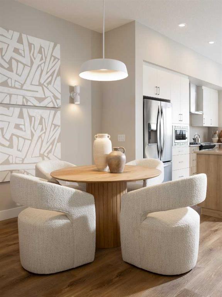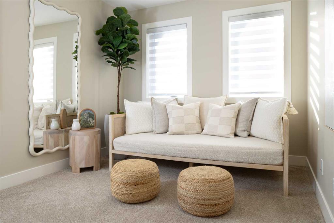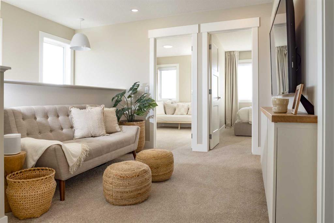33 Bartlett Way
Calgary T3S 0P3
MLS® Number: A2226470
$ 779,900
3
BEDROOMS
2 + 1
BATHROOMS
1,936
SQUARE FEET
2025
YEAR BUILT
FULLY DEVELOPED LEGAL SUITE INCLUDED !!! Welcome to 33 Bartlett Way SE, a thoughtfully finished home offering over 1,800+ square feet of above-grade living space plus a fully developed legal basement suite, all set in the heart of Rangeview, Calgary’s first and only Garden-to-Table community. Built by Daytona Homes, this property delivers both comfort and long-term value with a layout designed for today’s lifestyles and tomorrow’s possibilities. Step inside and you're greeted by a welcoming foyer at the front of the home, with a two-piece bathroom positioned between the entry and the mudroom, which connects directly to the double attached garage. From the mudroom, a walk-through pantry brings you straight into the open-concept kitchen, offering plenty of prep space and storage. A large central island with a flush eating bar anchors the space, overlooking the dining nook and the great room, where oversized windows bring in natural light and create a warm, inviting main floor. Upstairs, you’ll find three bedrooms, thoughtfully laid out to balance privacy and connection. The primary suite is a private retreat, featuring a five-piece ensuite with dual sinks, a separate tiled shower, a freestanding soaker tub, and a generous walk-in closet. Two additional bedrooms share a well-appointed four-piece bathroom, and a dedicated laundry room adds convenience to daily routines. A bonus room tucked into the corner of the upper floor creates flexible space perfect for a TV room, reading area, or playroom. The real value continues below with a fully finished basement featuring a legal suite. This level includes a bedroom, a full four-piece bathroom, a well-equipped kitchen, and a cozy living room, an excellent option for extended family, guests, or rental income. Outside your door, Rangeview offers a lifestyle unlike any other. Designed around the concept of community-based food living, residents enjoy access to shared garden plots, orchards, a central greenhouse, and seasonal farmers’ markets. With scenic pathways, parks, playgrounds, and a layout built for connection and sustainability, Rangeview encourages residents to grow, share, and build lasting relationships with their neighbors. Whether you're looking for a home that adapts to your family's needs or seeking additional income potential, 33 Bartlett Way SE delivers exceptional value in one of Calgary’s most forward-thinking communities. Book your private showing today and see what makes this home, and Rangeview, truly special.
| COMMUNITY | Rangeview |
| PROPERTY TYPE | Detached |
| BUILDING TYPE | House |
| STYLE | 2 Storey |
| YEAR BUILT | 2025 |
| SQUARE FOOTAGE | 1,936 |
| BEDROOMS | 3 |
| BATHROOMS | 3.00 |
| BASEMENT | Full, Suite |
| AMENITIES | |
| APPLIANCES | Dishwasher, Electric Stove, Garage Control(s), Microwave, Refrigerator |
| COOLING | None |
| FIREPLACE | N/A |
| FLOORING | Carpet, Ceramic Tile, Vinyl Plank |
| HEATING | Forced Air |
| LAUNDRY | Laundry Room |
| LOT FEATURES | City Lot, Interior Lot, Rectangular Lot |
| PARKING | Double Garage Attached |
| RESTRICTIONS | None Known |
| ROOF | Asphalt Shingle |
| TITLE | Fee Simple |
| BROKER | Royal LePage Benchmark |
| ROOMS | DIMENSIONS (m) | LEVEL |
|---|---|---|
| Nook | 12`4" x 10`0" | Main |
| Great Room | 12`4" x 15`0" | Main |
| Kitchen | 10`0" x 15`1" | Main |
| Foyer | 6`4" x 6`5" | Main |
| Mud Room | 6`4" x 9`9" | Main |
| 2pc Bathroom | 5`4" x 5`4" | Main |
| Bedroom - Primary | 15`0" x 12`6" | Second |
| Bonus Room | 12`4" x 12`2" | Second |
| 4pc Bathroom | 5`4" x 10`0" | Second |
| 5pc Ensuite bath | 8`2" x 12`7" | Second |
| Walk-In Closet | 5`2" x 10`4" | Second |
| Bedroom | 11`6" x 9`6" | Second |
| Bedroom | 10`6" x 9`2" | Second |
| Laundry | 6`4" x 10`3" | Second |

