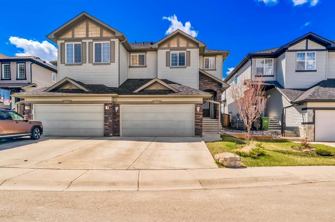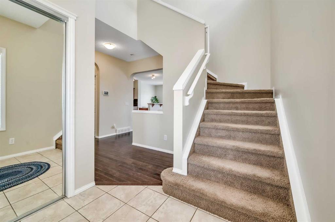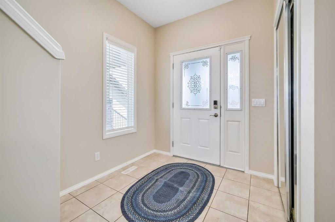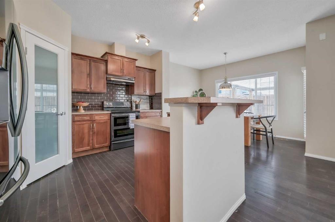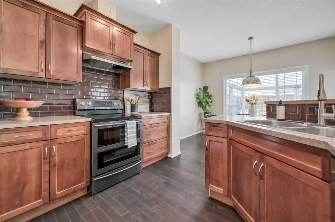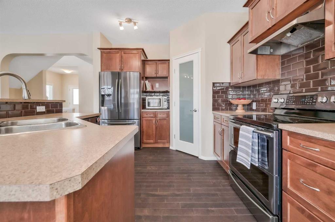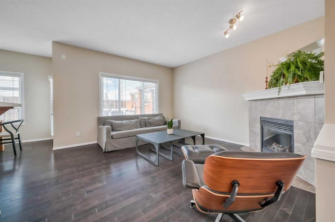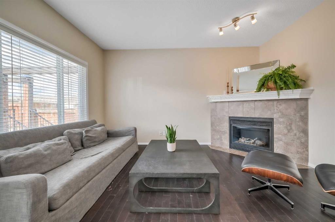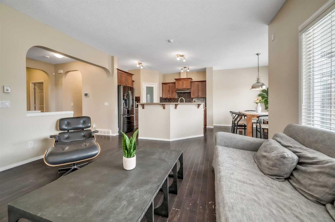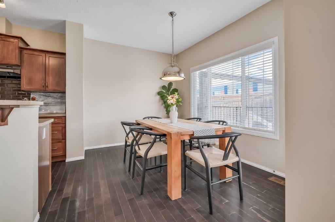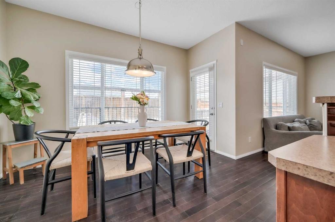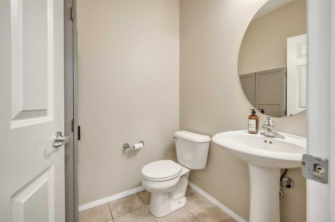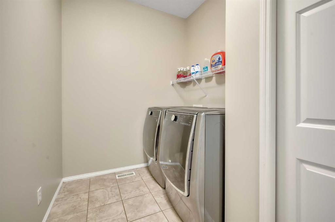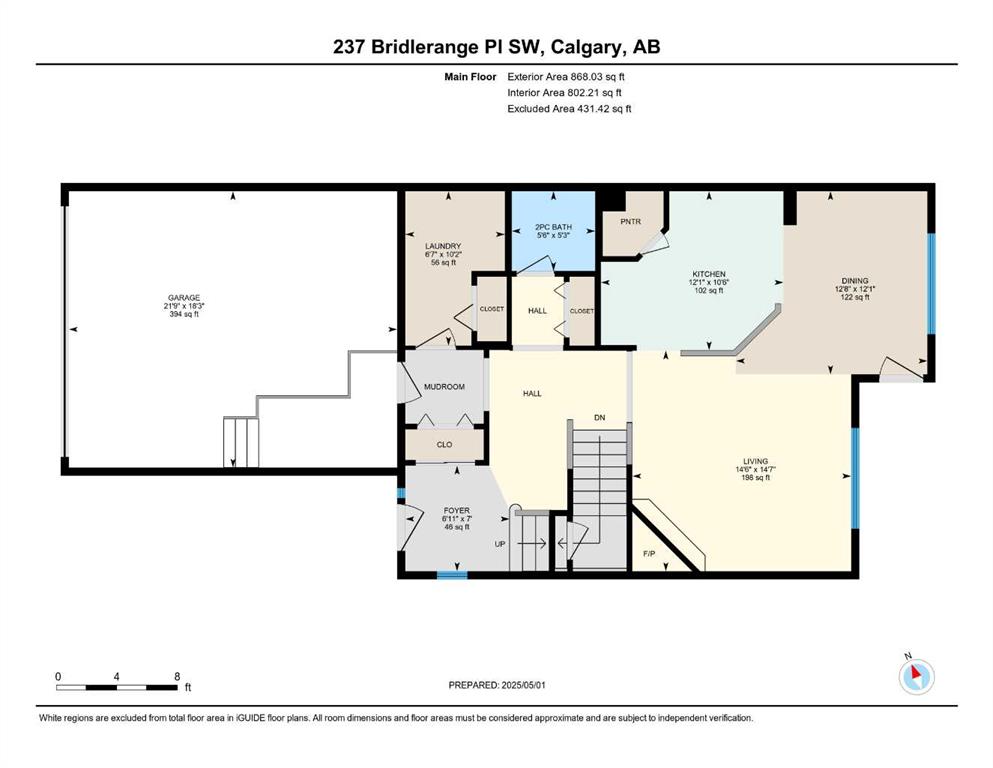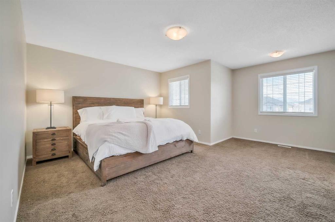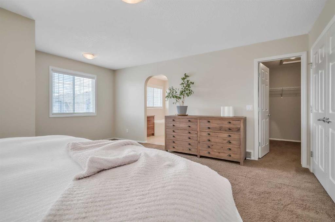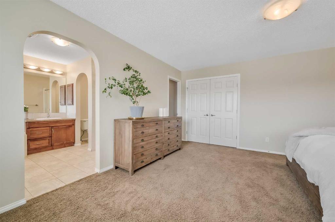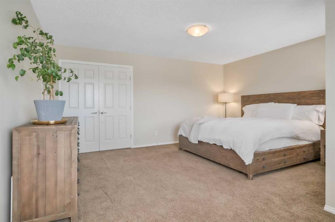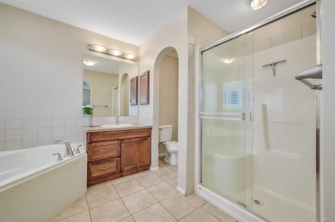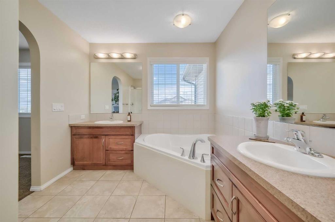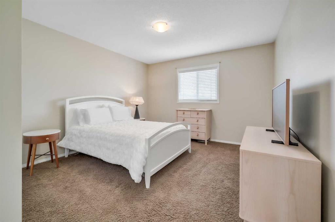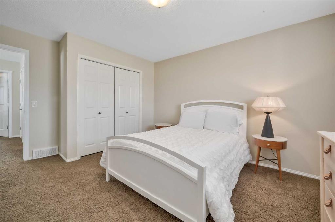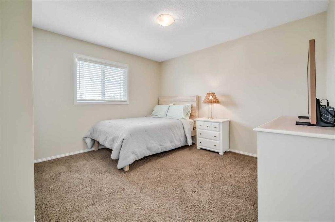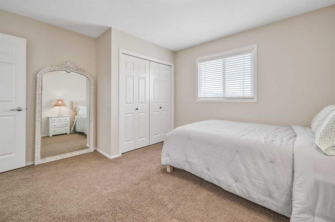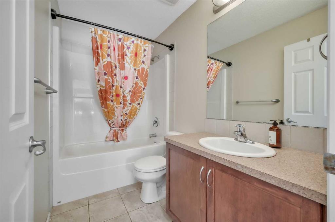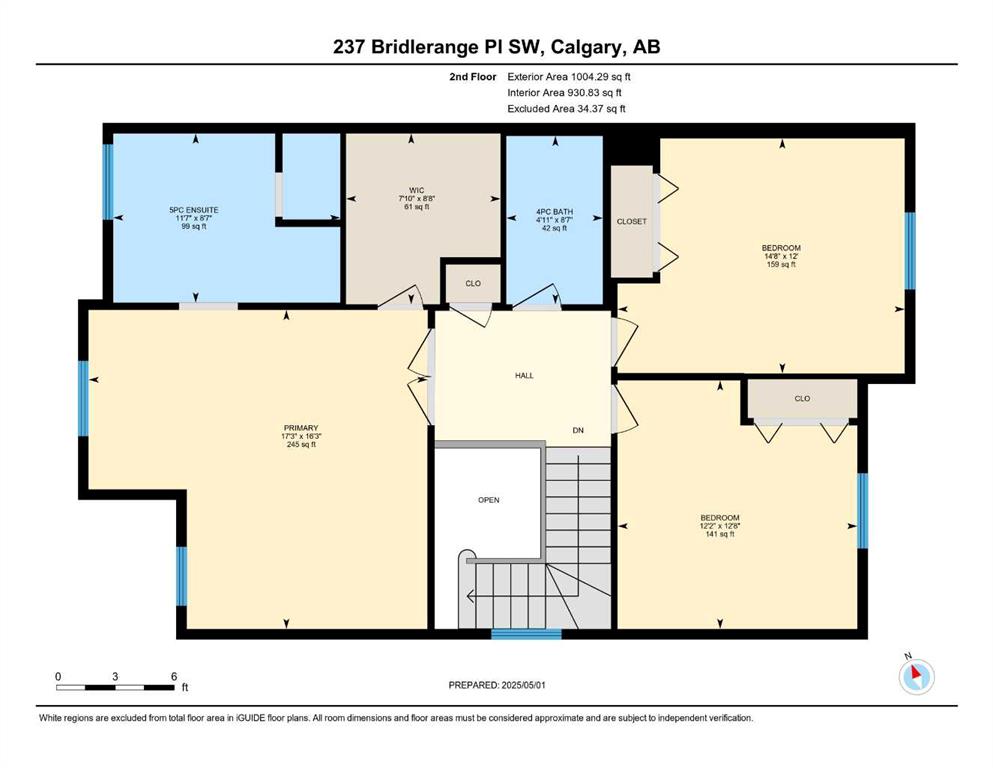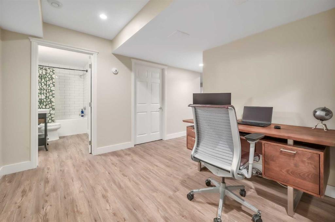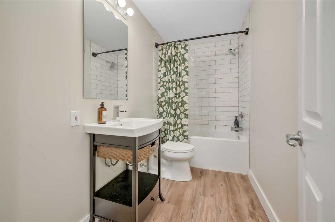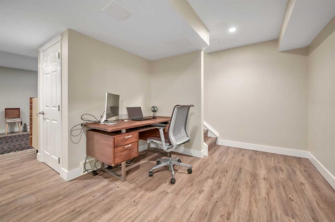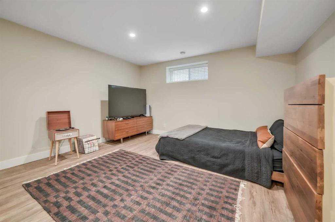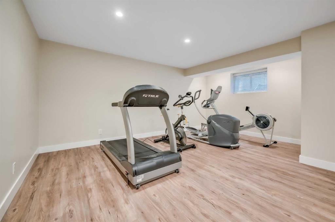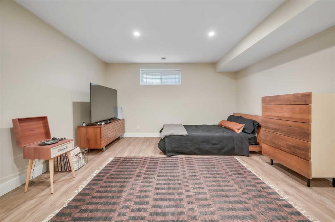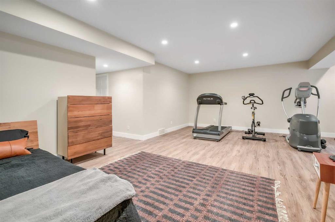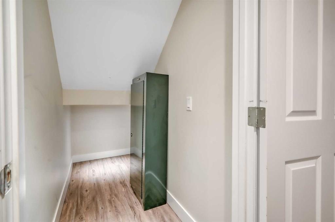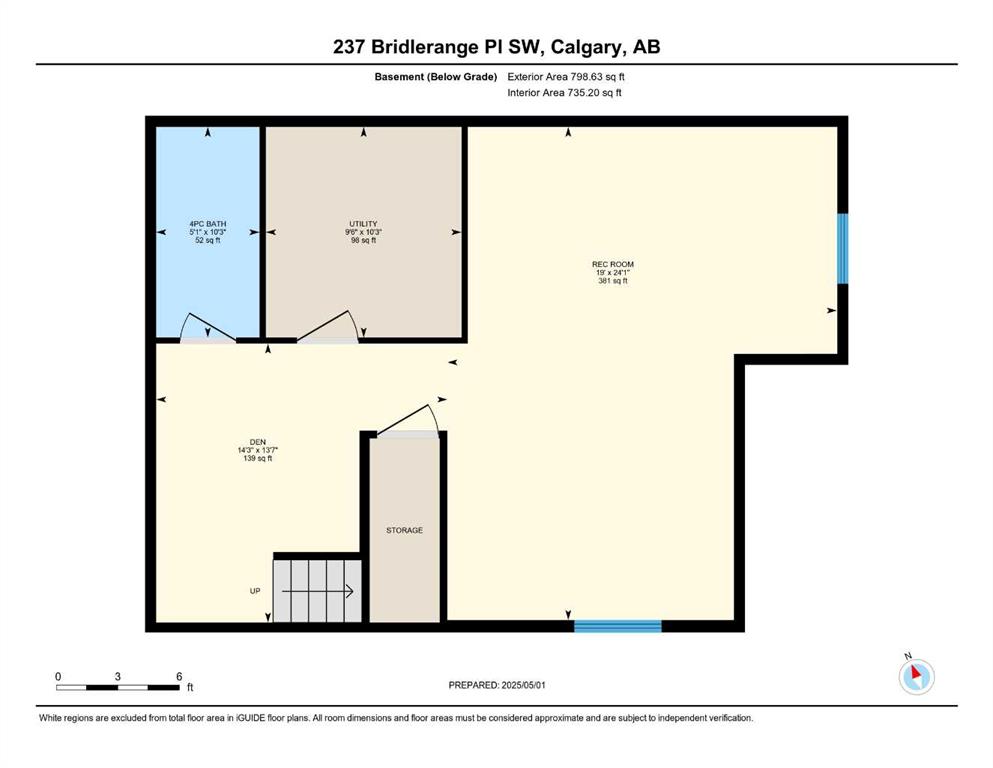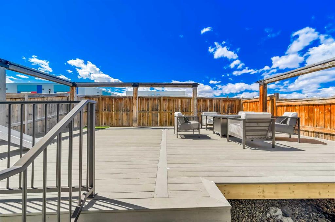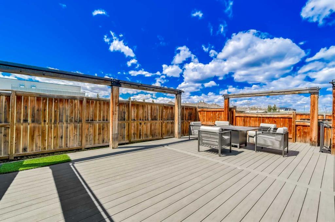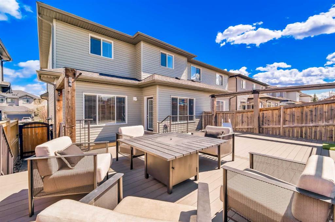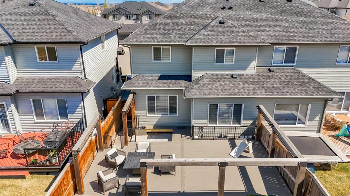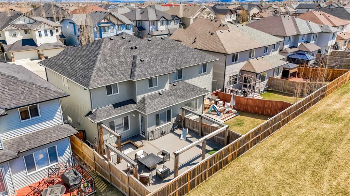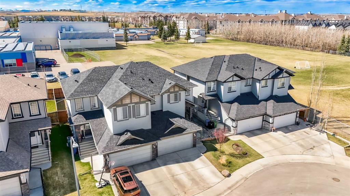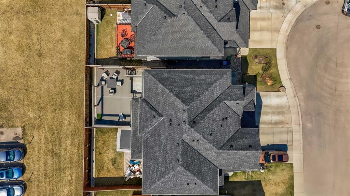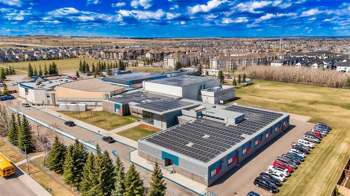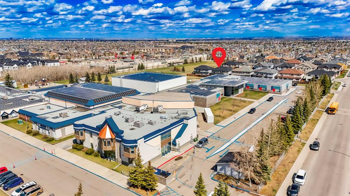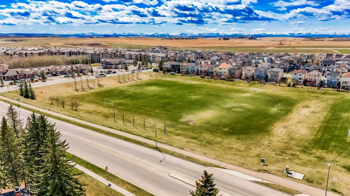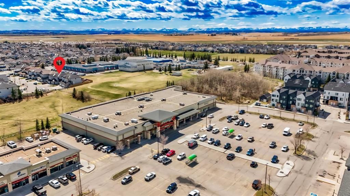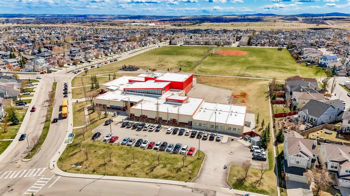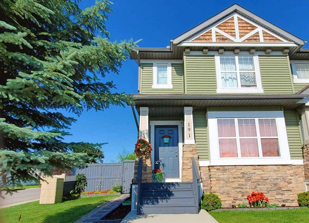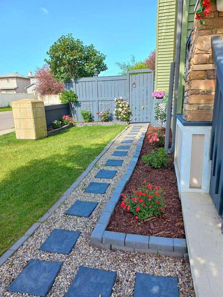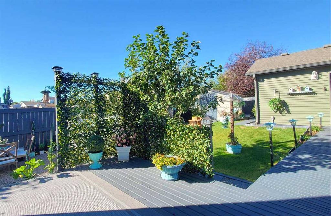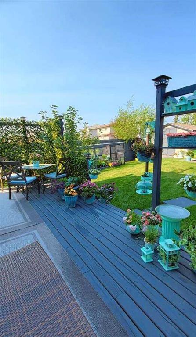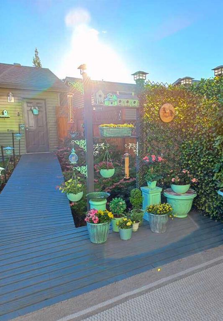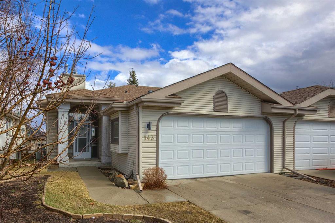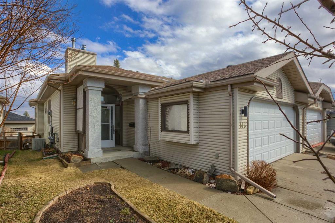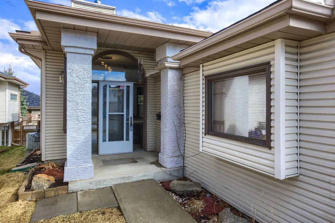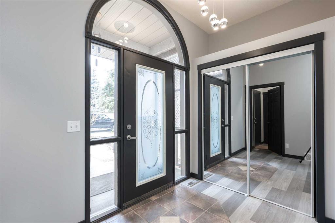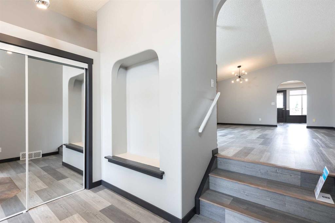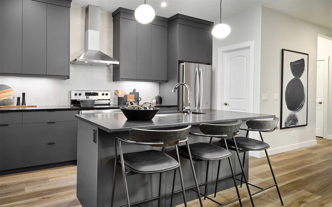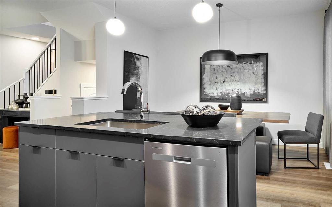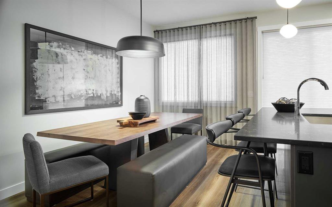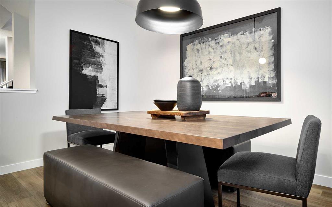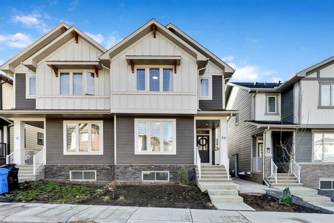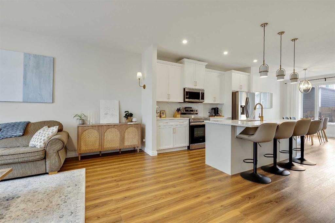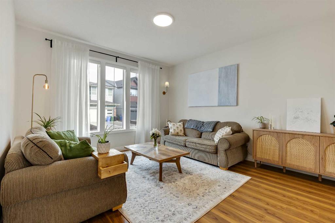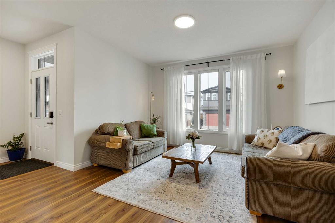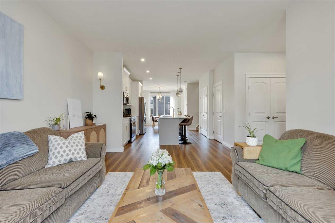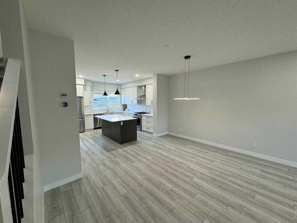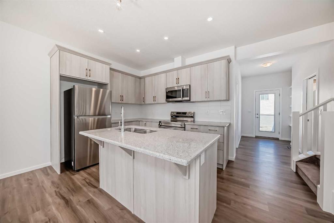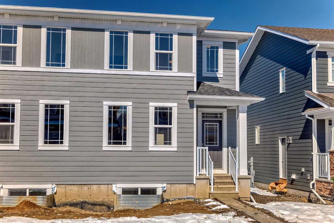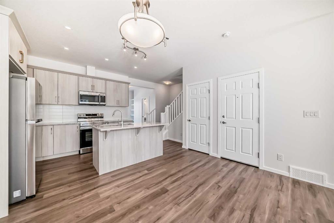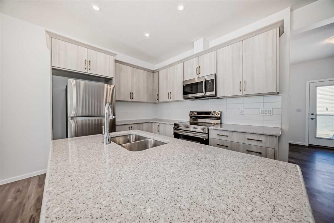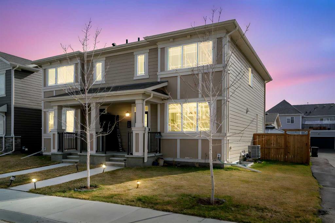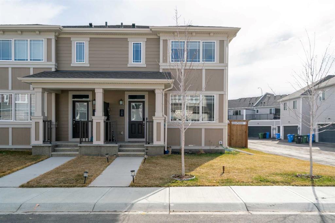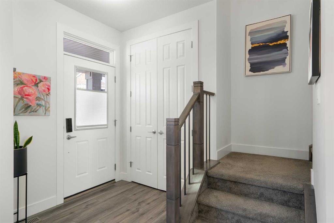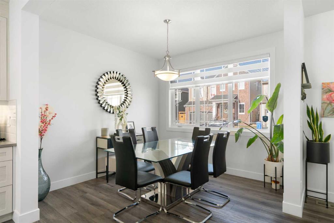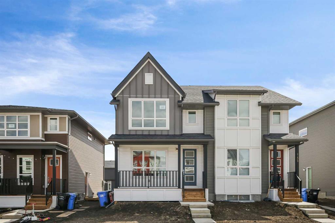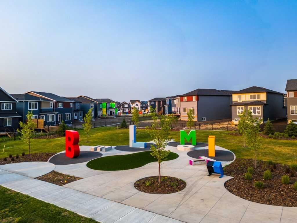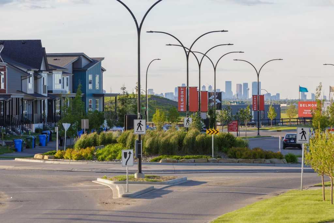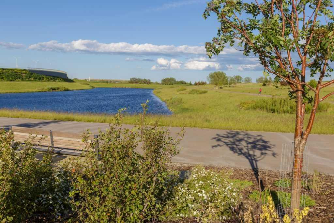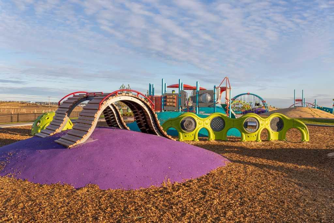237 Bridlerange Place SW
Calgary T2Y 0K9
MLS® Number: A2216520
$ 619,900
3
BEDROOMS
3 + 1
BATHROOMS
1,872
SQUARE FEET
2009
YEAR BUILT
* Open House Saturday May 3rd 2pm-4pm and Sunday May4th 11am-1pm * Welcome to Bridlewood! This original owner; semi-detached home is located on a coveted cul-de-sac that is backing onto Glenmore Christian Academy. These homes don't come available very often! Book your showing and come on Buy! As you pull up you notice pride of ownership on this updated home inside and out. Enjoy your double attached garage all year round! Walking into your fully finished home with 2,671 total finished square feet, there is room for the whole family! The front foyer is open and has 16' ceilings. The back of the home has an open concept living room, kitchen and dining. Which is great for everyday living and for entertaining guests. The living room is appointed with a corner fireplace, west facing windows with no neighbors behind. A great place to relax and unwind each evening. The kitchen has maple cabinetry, tile backsplash, laminate countertops, corner pantry, breakfast bar seating and newer stainless steel appliances. There is the dining room just off the kitchen with room for an oversized table. The 2pc bathroom and main floor laundry room finish off this level. Upstairs, the generous primary suite offers a peaceful retreat with its own sitting area and room for a king size bed. There is a full walk-in closet and a 5-piece ensuite. There are two additional spacious kids bedrooms that share a full 4-piece bathroom. The fully finished lower level is built for family fun, featuring a large rec room/games area with large windows that bring natural light into the space. There is a great work space for the option to work from home or the kids area for homework. The 4-piece bathroom has a beautiful tile tub/shower. Finally there is lots of space for storage, the one under the stairs if fully finished; could be used as a kids play area and then the mechanical room has additional space. The backyard is truly an entertainer's dream! West exposure to enjoy all the evening sun. Fully custom composite deck over the entire space. There are a multitude of zones you can do for adults and kids. There is a great built in space for a hot tub that has the wires all ready to go. The backyard has to be seen to be seen in person! This home has substantial upgrades that make it stand out! The roof was replaced in 2022, central air conditioning in 2023, new furnace, on-demand hot water tank, water softener and all new Hunter Douglas Blinds in 2024, walls were painted in 2025. All the big ticket items are done! Conveniently located close to schools, shopping, and with easy access to Stoney Trail — this home has everything you need. Come see why this should be your next home!
| COMMUNITY | Bridlewood |
| PROPERTY TYPE | Semi Detached (Half Duplex) |
| BUILDING TYPE | Duplex |
| STYLE | 2 Storey, Side by Side |
| YEAR BUILT | 2009 |
| SQUARE FOOTAGE | 1,872 |
| BEDROOMS | 3 |
| BATHROOMS | 4.00 |
| BASEMENT | Finished, Full |
| AMENITIES | |
| APPLIANCES | Central Air Conditioner, Dishwasher, Dryer, Electric Stove, Garage Control(s), Garburator, Instant Hot Water, Microwave, Range Hood, Refrigerator, Water Softener, Window Coverings |
| COOLING | Central Air |
| FIREPLACE | Gas, Living Room |
| FLOORING | Carpet, Hardwood, Tile, Vinyl Plank |
| HEATING | Forced Air |
| LAUNDRY | Laundry Room, Main Level |
| LOT FEATURES | Back Yard, Backs on to Park/Green Space, Cul-De-Sac, Front Yard, Landscaped, No Neighbours Behind, Rectangular Lot |
| PARKING | Double Garage Attached, Front Drive, Garage Door Opener, Insulated |
| RESTRICTIONS | None Known |
| ROOF | Asphalt Shingle |
| TITLE | Fee Simple |
| BROKER | RE/MAX House of Real Estate |
| ROOMS | DIMENSIONS (m) | LEVEL |
|---|---|---|
| 4pc Bathroom | 10`3" x 5`1" | Lower |
| Den | 13`7" x 14`3" | Lower |
| Game Room | 24`1" x 19`0" | Lower |
| 2pc Bathroom | 5`3" x 5`6" | Main |
| Dining Room | 12`1" x 12`8" | Main |
| Kitchen | 10`6" x 12`1" | Main |
| Laundry | 10`2" x 6`7" | Main |
| Living Room | 14`7" x 14`6" | Main |
| 4pc Bathroom | 8`7" x 4`11" | Upper |
| 5pc Ensuite bath | 8`7" x 11`7" | Upper |
| Bedroom | 12`0" x 14`8" | Upper |
| Bedroom | 12`8" x 12`2" | Upper |
| Bedroom - Primary | 16`3" x 17`3" | Upper |

