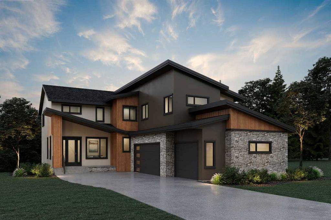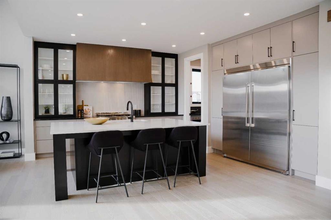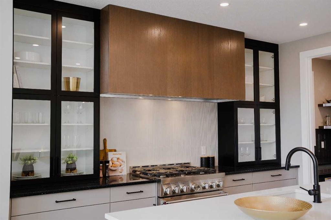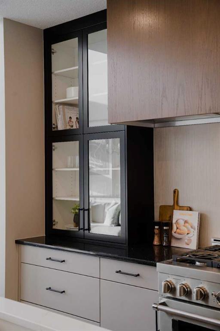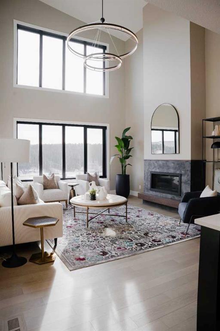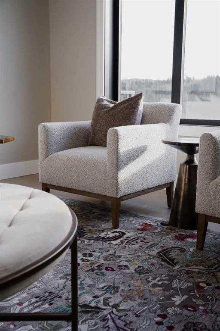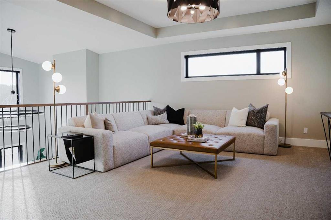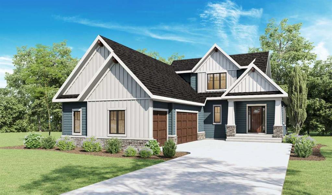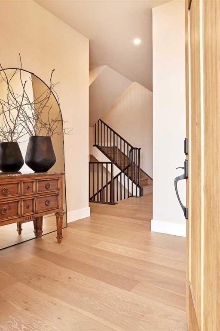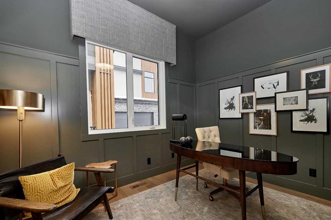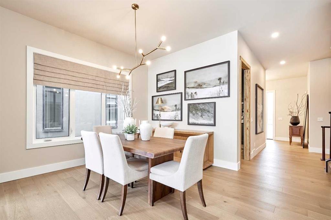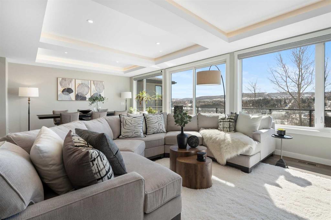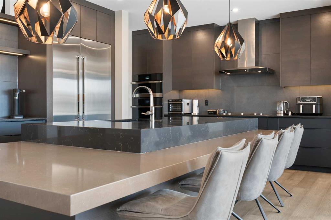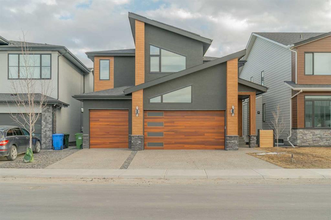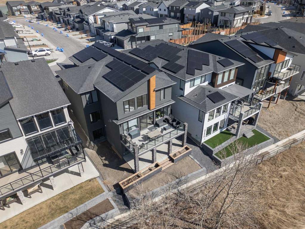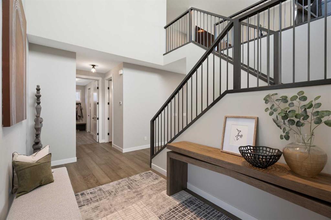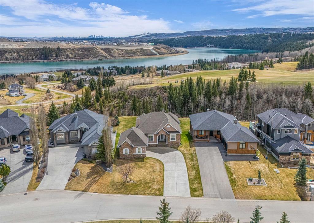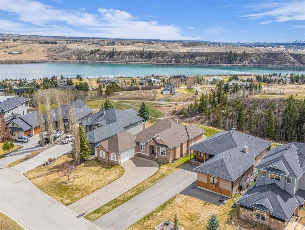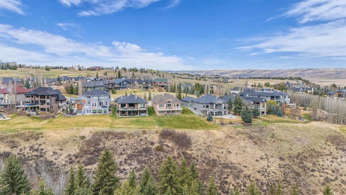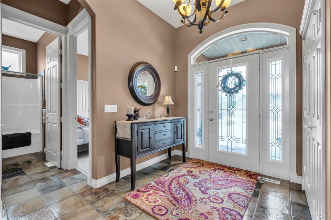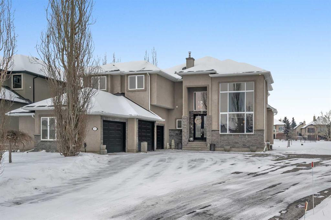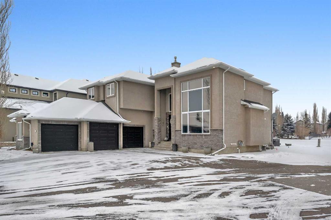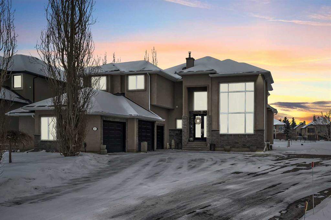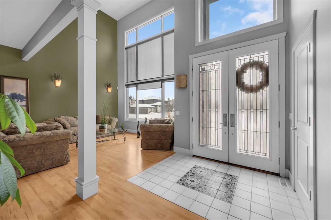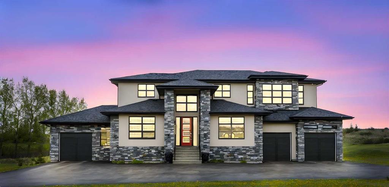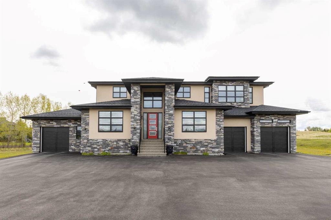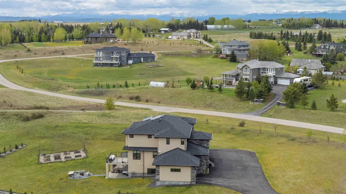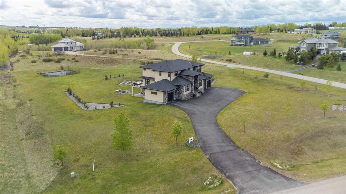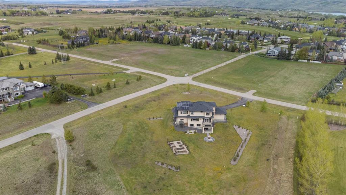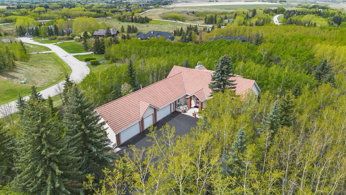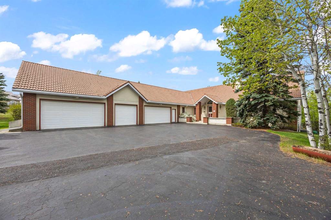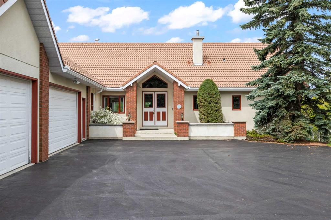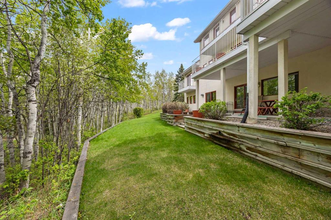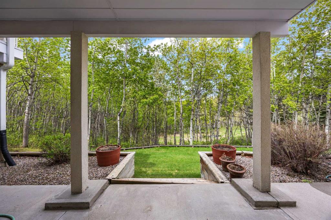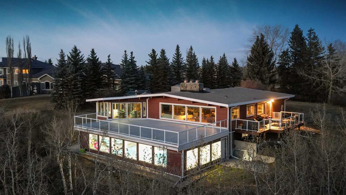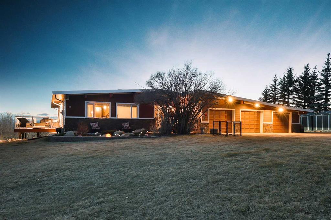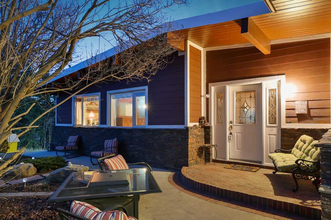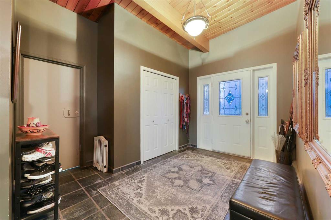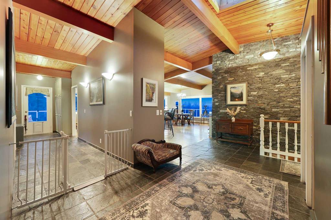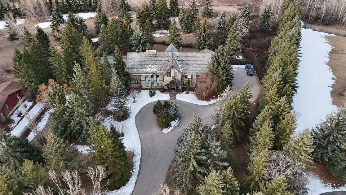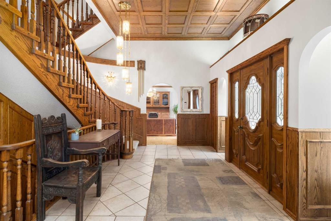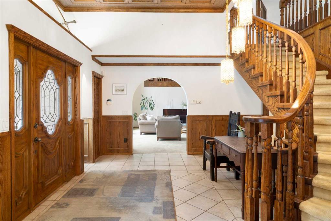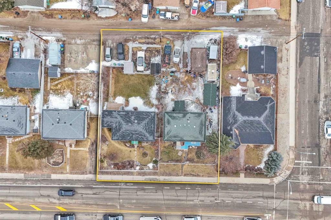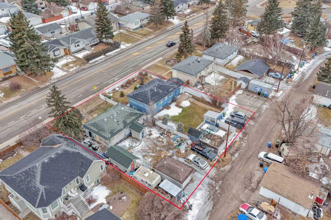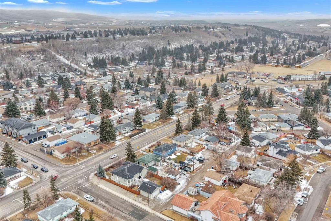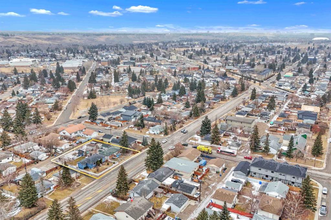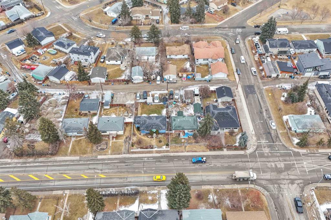237 Rowmont Drive NW
Calgary T3L0G4
MLS® Number: A2193044
$ 1,950,000
5
BEDROOMS
4 + 1
BATHROOMS
3,418
SQUARE FEET
2024
YEAR BUILT
Welcome to the Somerfield by Crystal Creek Homes. This exquisite 2-story home that perfectly blends modern luxury with natural serenity. Situated on a premium lot backing directly onto pristine views of the river valley, this property offers unparalleled privacy and breathtaking views. Step inside to discover 5 spacious bedrooms and 4 elegantly designed bathrooms, all featuring high-end finishes. The gourmet kitchen is a chef’s dream, boasting custom cabinetry, quartz countertops, and high-end stainless steel appliances. The open-concept living and dining areas are adorned with hardwood flooring, designer lighting, and floor-to-ceiling windows that flood the space with natural light while offering stunning views of the valley. The primary bedroom is a true retreat, complete with a spa-inspired ensuite and a huge walk-in closet. The upper level includes additional generously sized bedrooms and a versatile bonus room, along with a tech area perfect for a homework station. Photos are representative.
| COMMUNITY | Haskayne |
| PROPERTY TYPE | Detached |
| BUILDING TYPE | House |
| STYLE | 2 Storey |
| YEAR BUILT | 2024 |
| SQUARE FOOTAGE | 3,418 |
| BEDROOMS | 5 |
| BATHROOMS | 5.00 |
| BASEMENT | Finished, Full |
| AMENITIES | |
| APPLIANCES | Bar Fridge, Dishwasher, Dryer, Gas Range, Microwave, Range Hood, Refrigerator, Washer |
| COOLING | None |
| FIREPLACE | Gas, Mantle |
| FLOORING | Carpet, Ceramic Tile, Hardwood |
| HEATING | Forced Air, Natural Gas |
| LAUNDRY | Upper Level |
| LOT FEATURES | Backs on to Park/Green Space, Creek/River/Stream/Pond, No Neighbours Behind |
| PARKING | Triple Garage Attached |
| RESTRICTIONS | Restrictive Covenant, Utility Right Of Way |
| ROOF | Asphalt Shingle |
| TITLE | Fee Simple |
| BROKER | Bode Platform Inc. |
| ROOMS | DIMENSIONS (m) | LEVEL |
|---|---|---|
| 4pc Bathroom | 0`0" x 0`0" | Basement |
| Bedroom | 11`0" x 12`0" | Basement |
| Media Room | 16`0" x 13`8" | Basement |
| Game Room | 5`10" x 13`8" | Basement |
| Flex Space | 11`8" x 9`0" | Basement |
| Exercise Room | 10`4" x 12`0" | Basement |
| 2pc Bathroom | 0`0" x 0`0" | Main |
| Dining Room | 15`6" x 13`0" | Main |
| Great Room | 18`4" x 15`0" | Main |
| Den | 11`10" x 11`0" | Main |
| Bedroom - Primary | 15`8" x 16`2" | Upper |
| Bedroom | 10`8" x 11`10" | Upper |
| Bedroom | 11`10" x 10`8" | Upper |
| Bedroom | 11`2" x 12`6" | Upper |
| Bonus Room | 15`0" x 15`0" | Upper |
| 5pc Ensuite bath | 0`0" x 0`0" | Upper |
| 5pc Ensuite bath | 0`0" x 0`0" | Upper |
| 4pc Bathroom | 0`0" x 0`0" | Upper |

