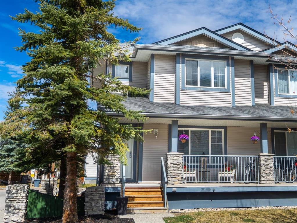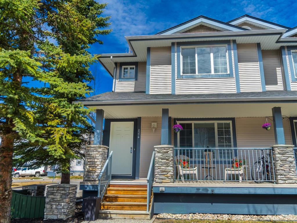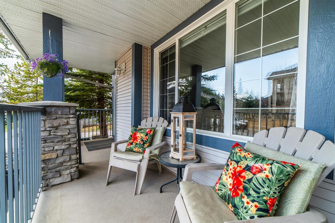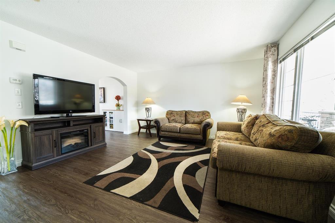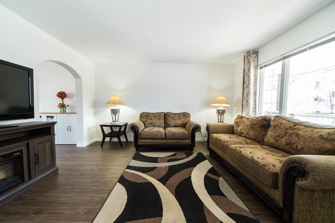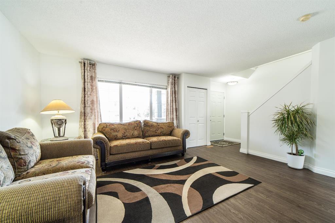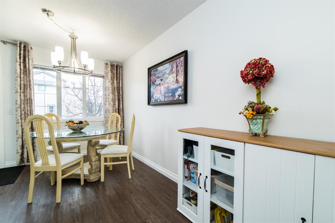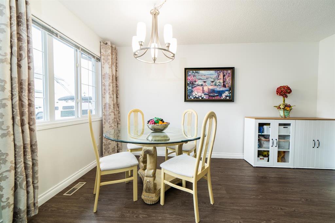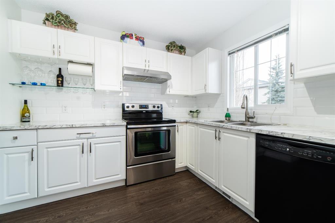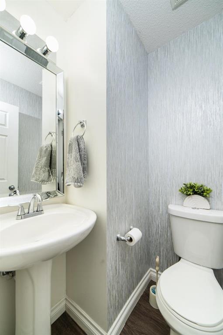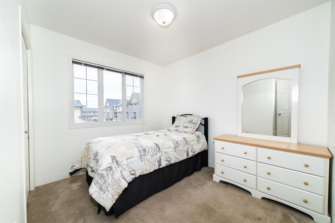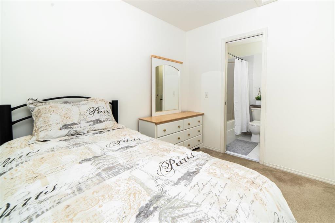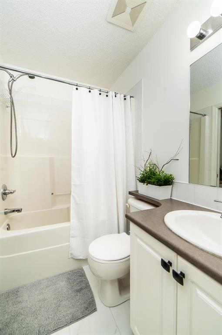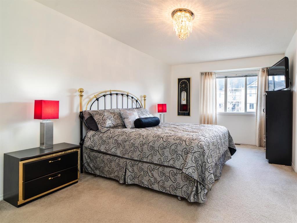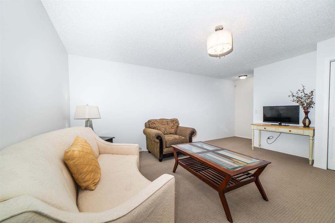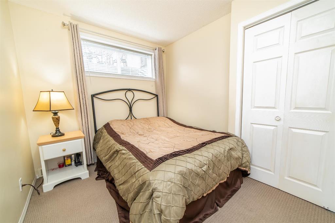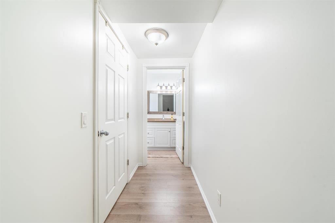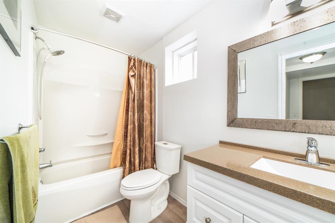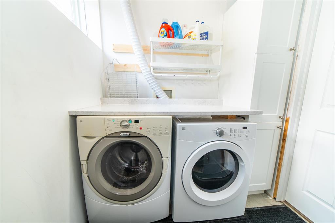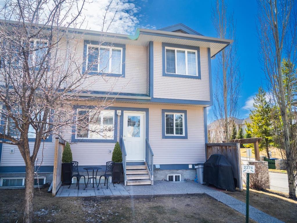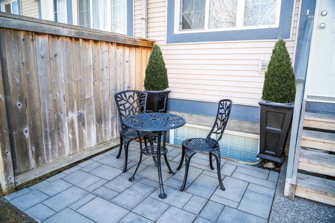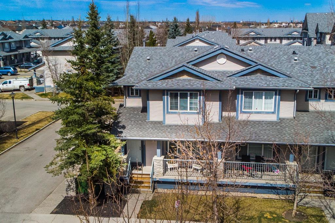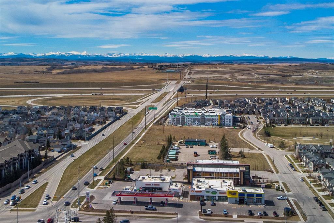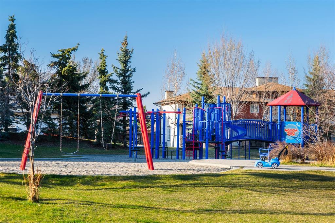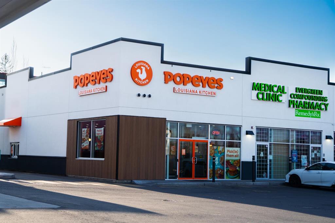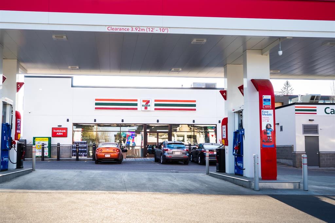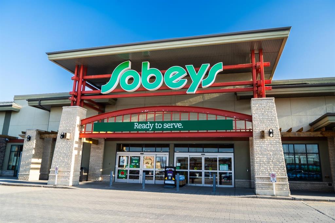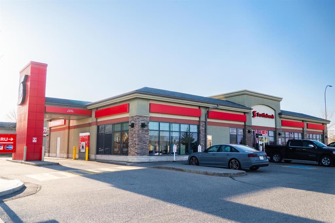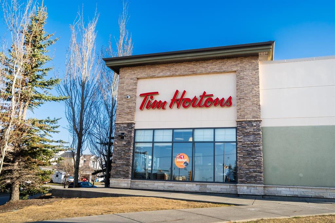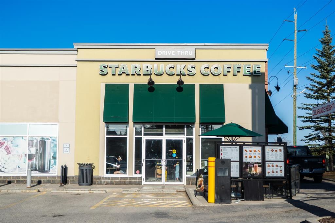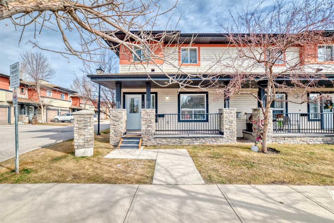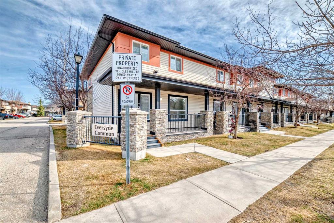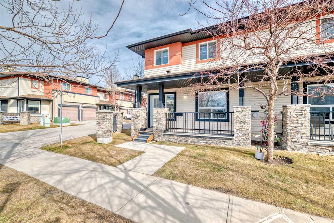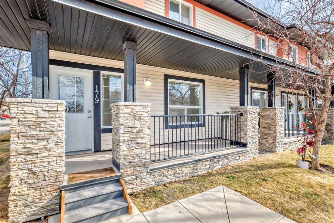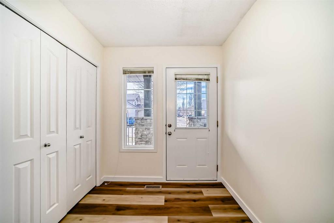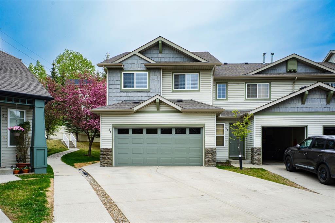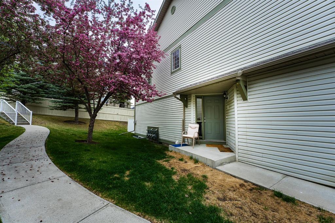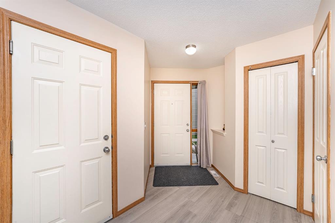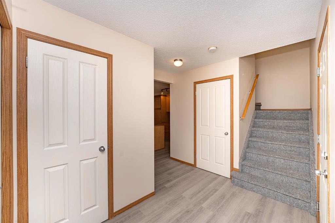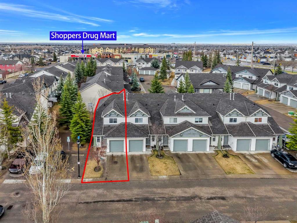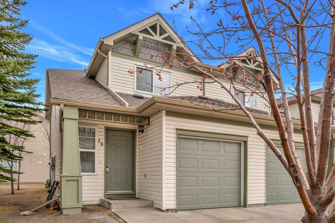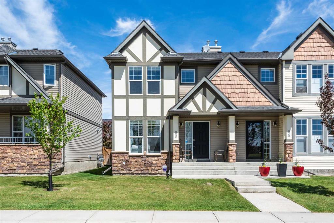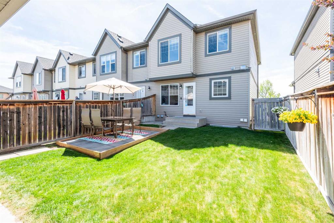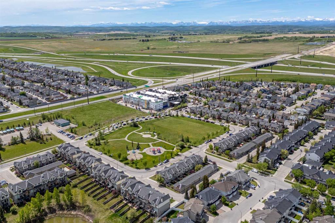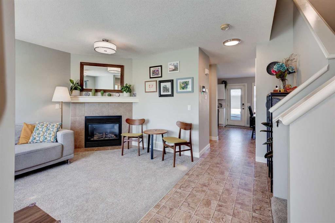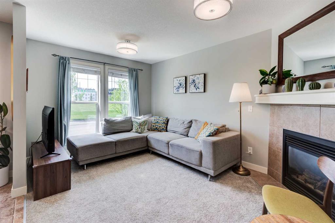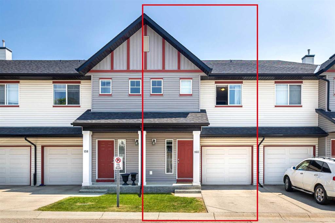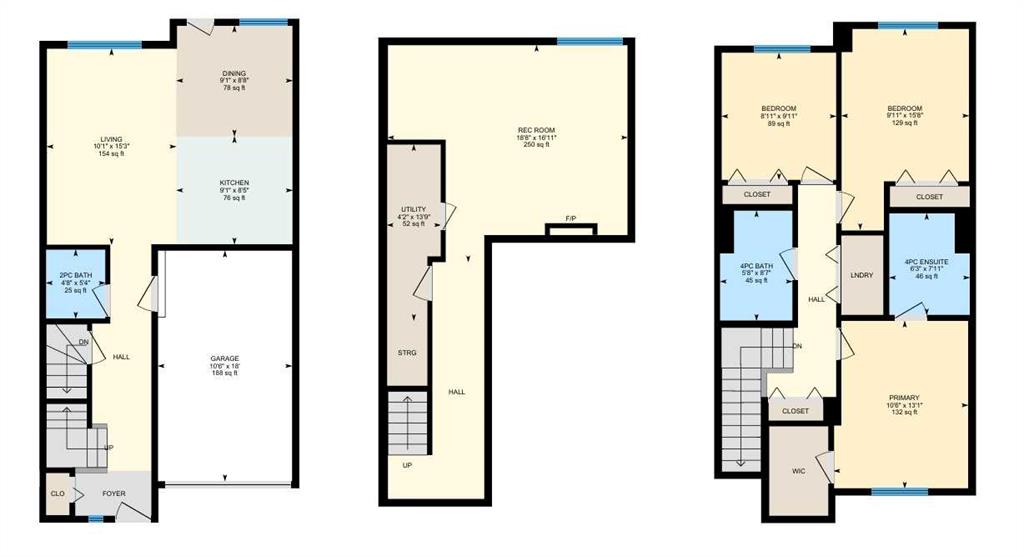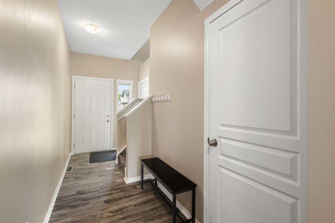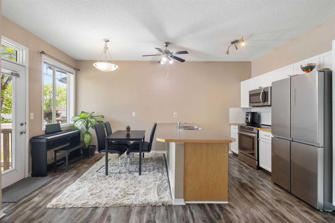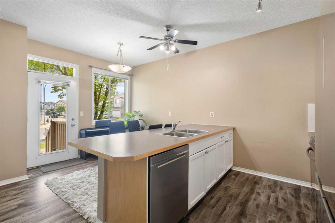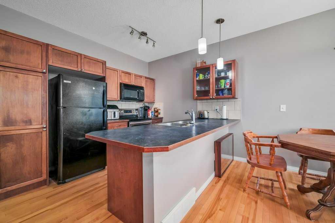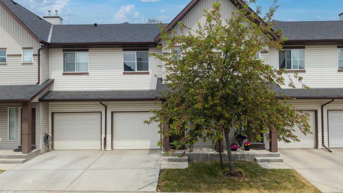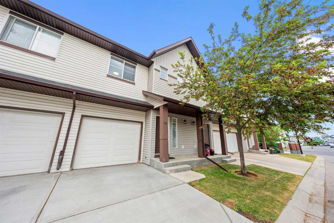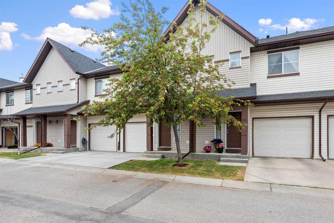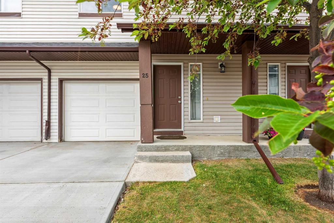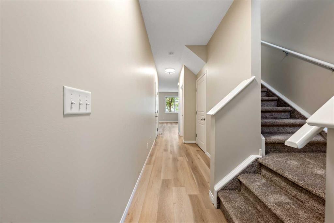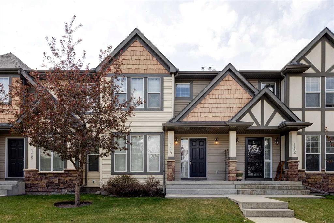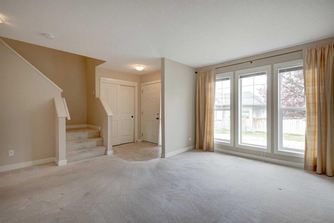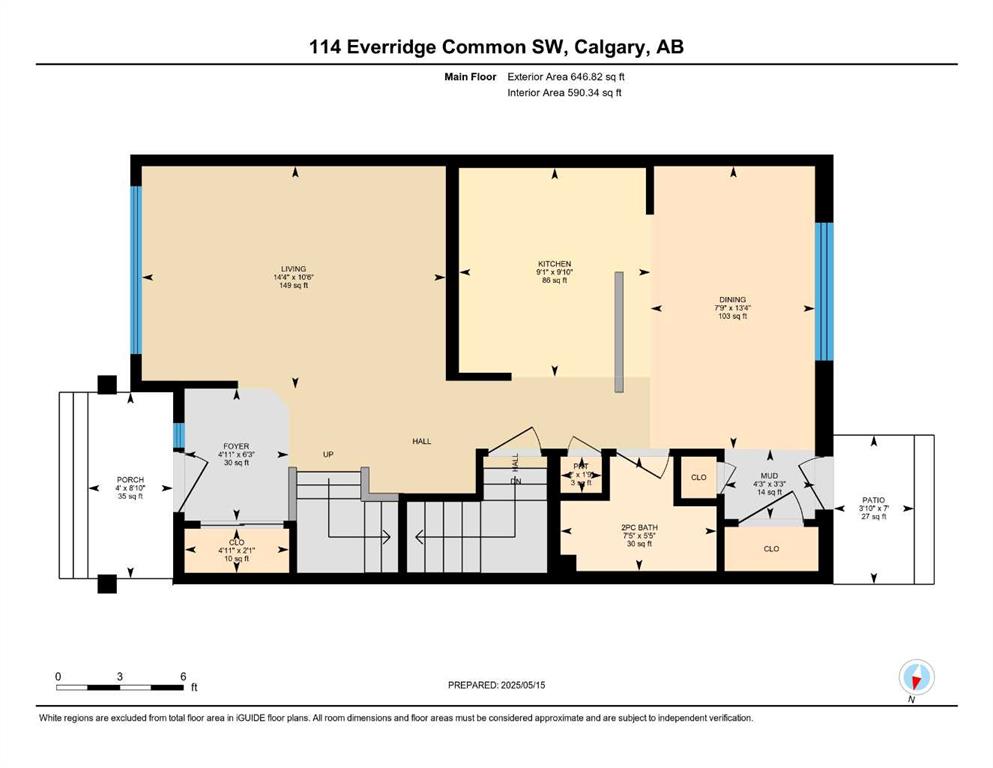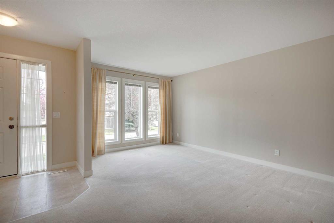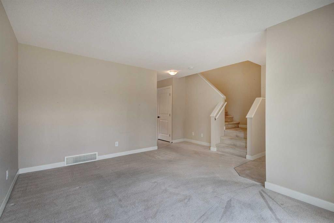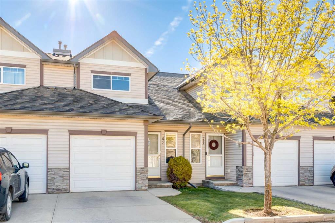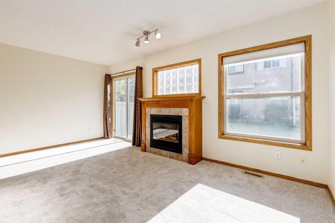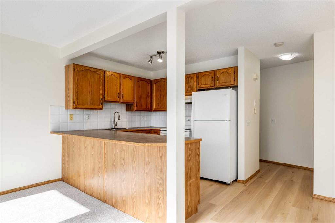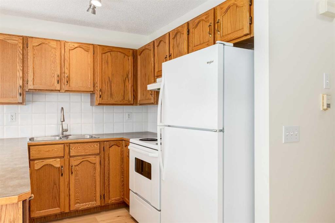2376 Eversyde Avenue SW
Calgary T2Y4X6
MLS® Number: A2214586
$ 459,000
4
BEDROOMS
3 + 1
BATHROOMS
1,307
SQUARE FEET
2004
YEAR BUILT
This bright end unit townhouse offers 4 BEDROOMS and 4 BATHROOMS (2-Ensuites), including a fully developed basement with a bedroom, family room, and a 4-piece bathroom. Recent updates include new flooring throughout the main floor, bathrooms, and basement, new kitchen counters, new toilets, and an upgraded hot water tank. The laundry area includes built-in shelving for added storage. Two assigned parking stalls are included, with convenient visitor parking located right outside the back door. Excellent location with easy access to Stoney Trail (just two traffic lights away), Fish Creek Park, and within blocks from many amenities including Sobeys, Shoppers, Tim Hortons, Popeyes, 711, medical clinics, Scotia Bank and more!
| COMMUNITY | Evergreen |
| PROPERTY TYPE | Row/Townhouse |
| BUILDING TYPE | Triplex |
| STYLE | 2 Storey |
| YEAR BUILT | 2004 |
| SQUARE FOOTAGE | 1,307 |
| BEDROOMS | 4 |
| BATHROOMS | 4.00 |
| BASEMENT | Finished, Full |
| AMENITIES | |
| APPLIANCES | Dishwasher, Dryer, Electric Oven, Electric Stove, Microwave, Range Hood, Refrigerator, Washer, Window Coverings |
| COOLING | None |
| FIREPLACE | N/A |
| FLOORING | Carpet, Tile, Vinyl Plank |
| HEATING | Forced Air, Natural Gas |
| LAUNDRY | In Basement |
| LOT FEATURES | Front Yard |
| PARKING | Assigned, Stall |
| RESTRICTIONS | Pet Restrictions or Board approval Required |
| ROOF | Asphalt Shingle |
| TITLE | Fee Simple |
| BROKER | First Place Realty |
| ROOMS | DIMENSIONS (m) | LEVEL |
|---|---|---|
| Game Room | 19`3" x 13`10" | Basement |
| Bedroom | 8`2" x 13`9" | Basement |
| 4pc Bathroom | 10`4" x 4`11" | Basement |
| Furnace/Utility Room | 6`6" x 8`4" | Basement |
| Living Room | 15`11" x 14`5" | Main |
| Kitchen | 12`0" x 10`11" | Main |
| Dining Room | 7`7" x 14`5" | Main |
| 2pc Bathroom | 4`5" x 4`5" | Main |
| Bedroom - Primary | 11`0" x 18`6" | Second |
| 3pc Ensuite bath | 4`6" x 8`7" | Second |
| Bedroom | 11`1" x 9`10" | Second |
| 4pc Ensuite bath | 7`5" x 4`11" | Second |
| Bedroom | 8`2" x 11`11" | Second |

