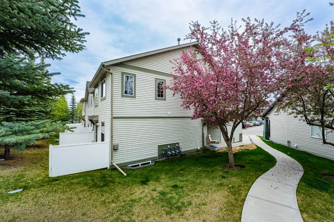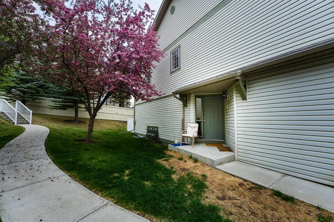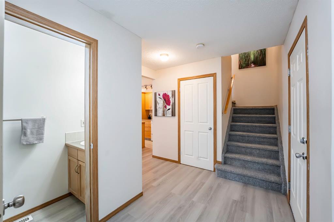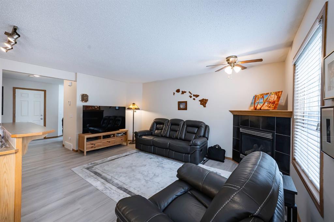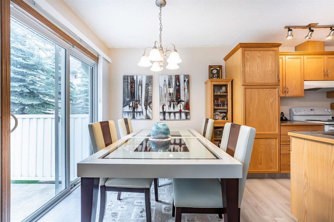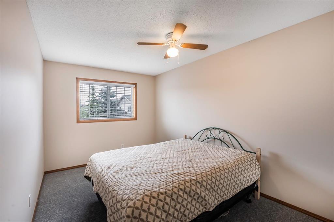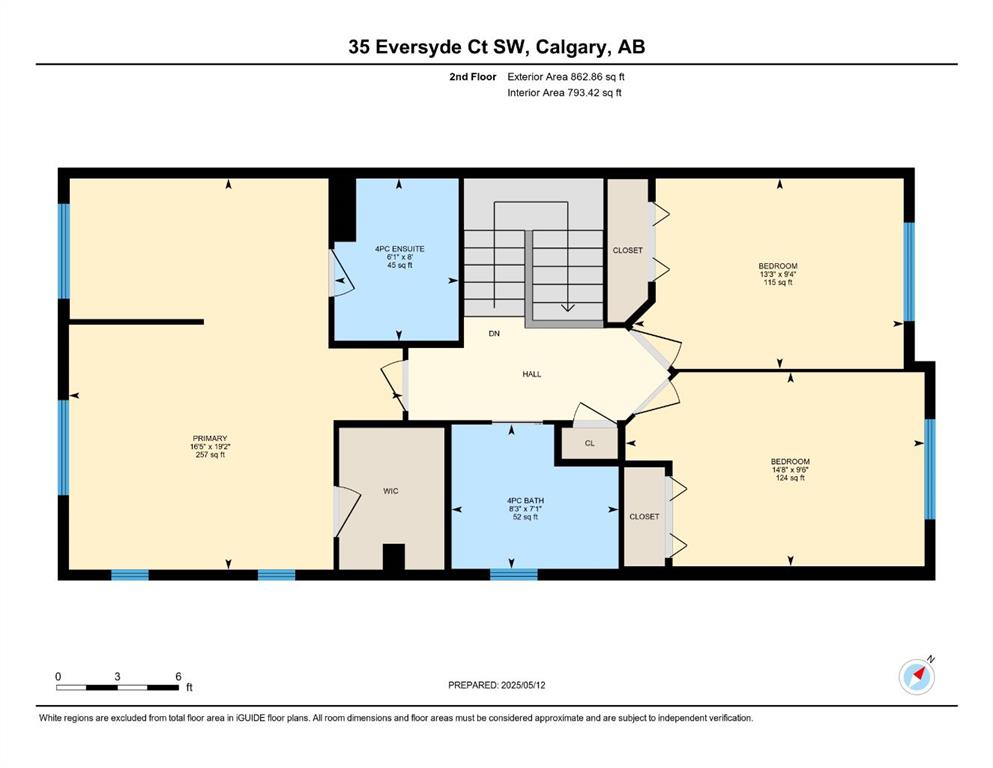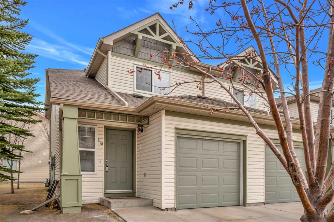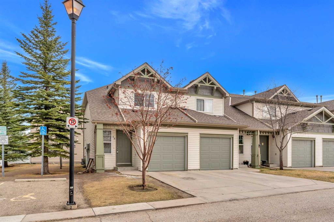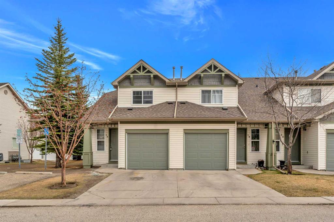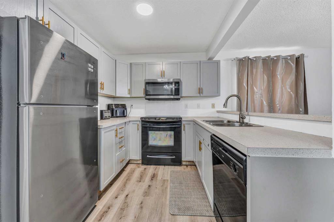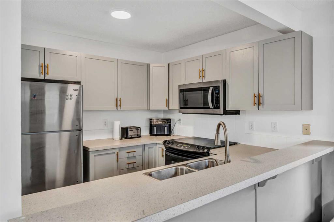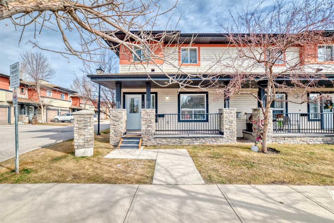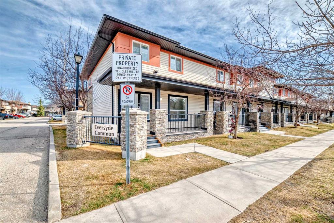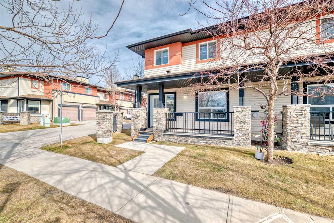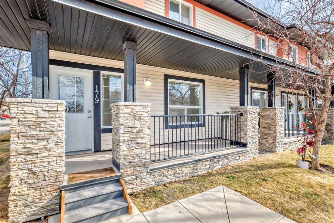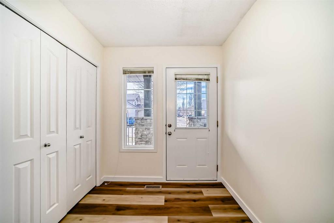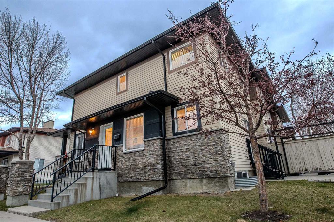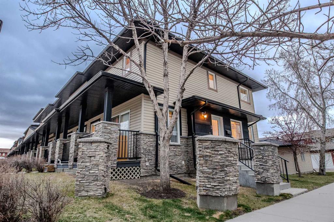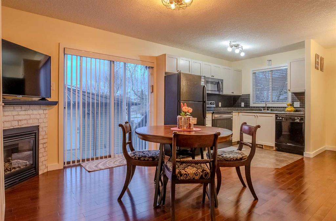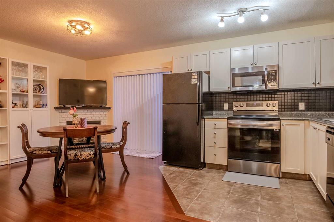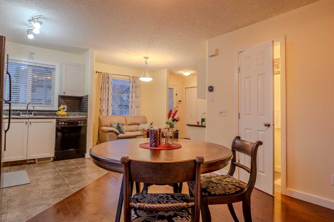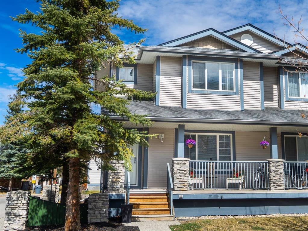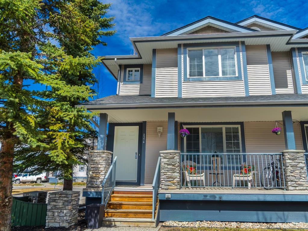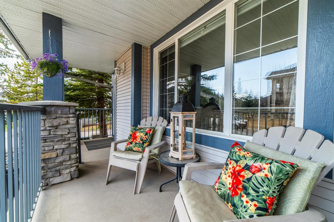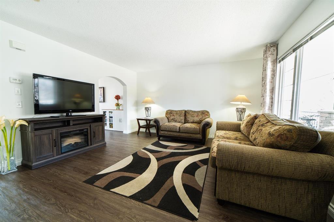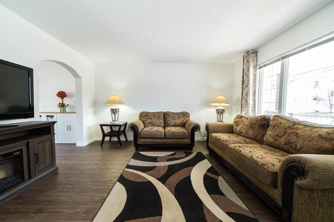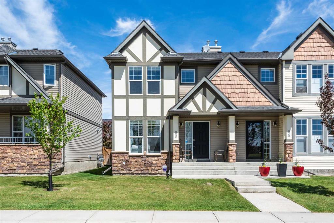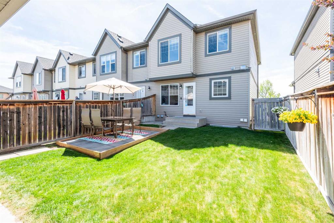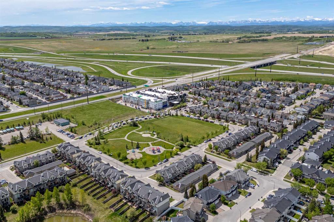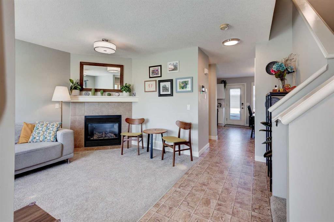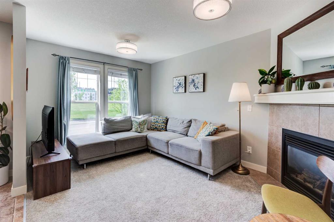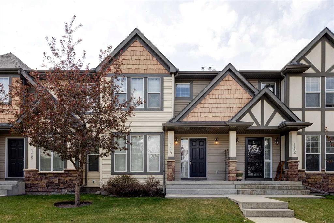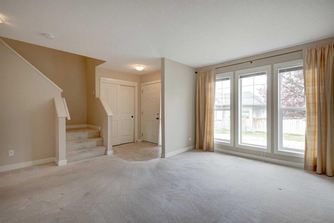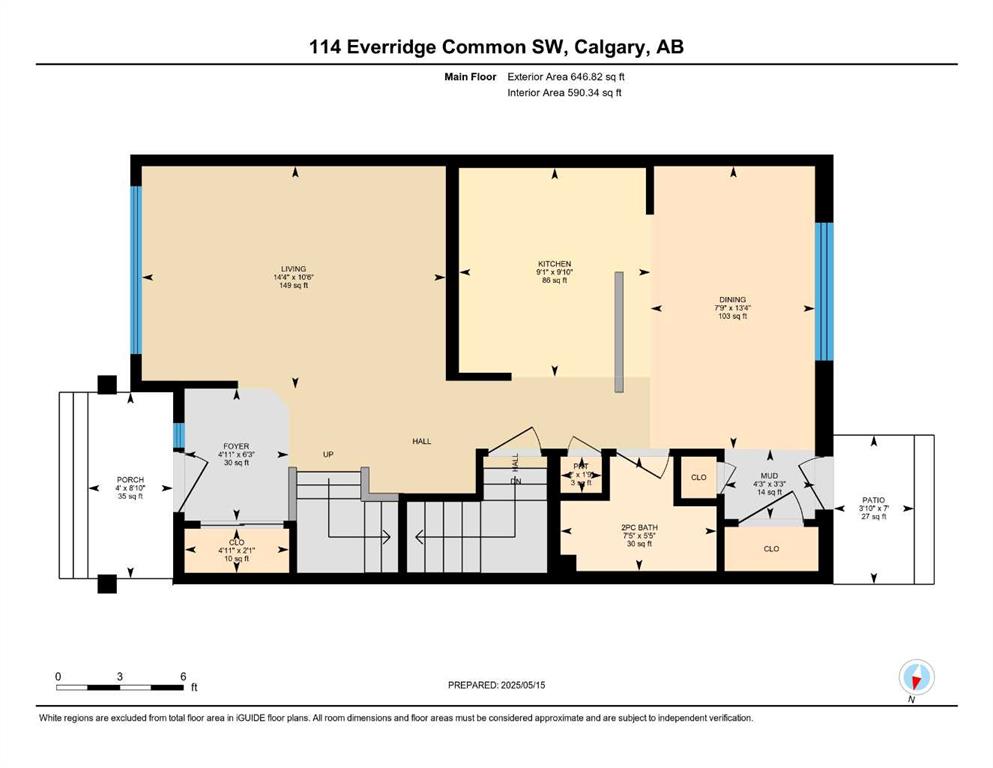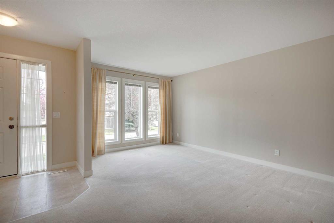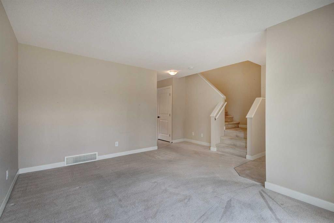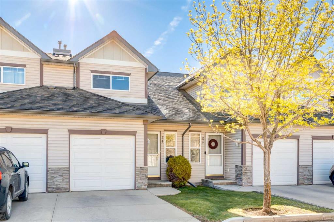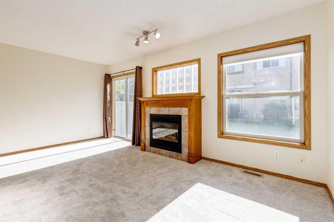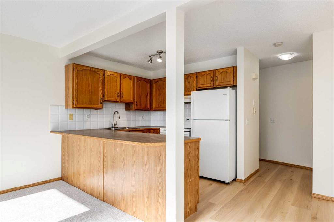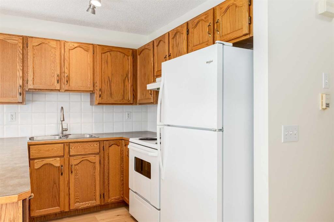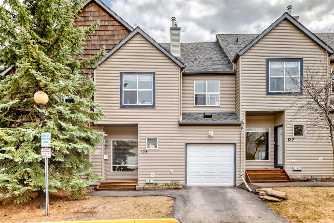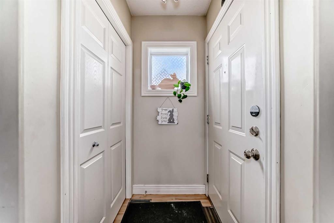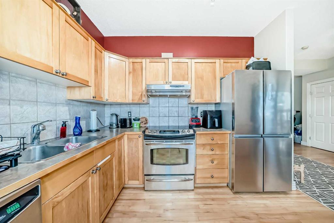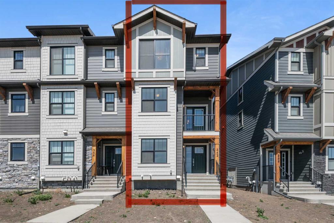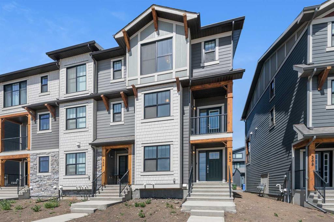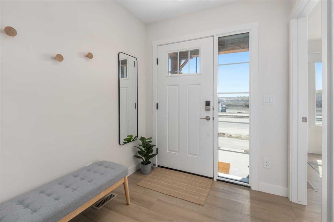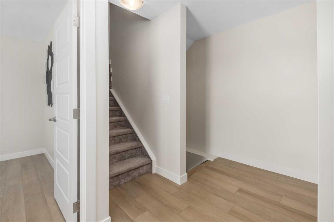35 Eversyde Court SW
Calgary T2Y 4S3
MLS® Number: A2221091
$ 499,800
3
BEDROOMS
2 + 1
BATHROOMS
1,431
SQUARE FEET
2004
YEAR BUILT
A rare find in this complex, 35 Eversyde Court SW is an end-unit townhome that offers a double attached garage, three bedrooms, two and a half bathrooms, and a finished basement, making it a true standout in Evergreen. The main floor features a bright and functional layout with a spacious living area, a well-appointed kitchen with ample cabinetry, and a dining space filled with natural light. Upstairs, you will find three well-sized bedrooms, including a generously sized primary suite that feels like a true retreat. It not only includes its own private ensuite but also features a dedicated flex space, perfect for a home office, reading nook, or nursery. This added area is a rare and valuable feature for those working from home or looking for extra versatility. The finished basement provides even more flexibility, offering a great space for a recreation room, gym, or additional living area. Practical updates include air conditioning (2024), a new hot water tank (2024), and a brand-new washer (2025). As an end unit, the property enjoys added privacy and a unique feature: direct access to a pathway with its own private gate that leads straight to 162 Avenue SW. This makes getting to nearby amenities, transit, shopping, and dining incredibly convenient, everything you need is just steps away. Located in the vibrant and family-friendly community of Evergreen, you are close to schools, parks, playgrounds, and scenic walking paths. Whether you are a growing family or simply looking for a well-connected neighborhood to call home, this property offers a rare combination of comfort, location, and lifestyle.
| COMMUNITY | Evergreen |
| PROPERTY TYPE | Row/Townhouse |
| BUILDING TYPE | Four Plex |
| STYLE | 2 Storey |
| YEAR BUILT | 2004 |
| SQUARE FOOTAGE | 1,431 |
| BEDROOMS | 3 |
| BATHROOMS | 3.00 |
| BASEMENT | Finished, Full |
| AMENITIES | |
| APPLIANCES | Central Air Conditioner, Dishwasher, Electric Stove, Garage Control(s), Range Hood, Refrigerator, Washer/Dryer, Water Softener, Window Coverings |
| COOLING | Central Air |
| FIREPLACE | Gas |
| FLOORING | Carpet, Laminate |
| HEATING | ENERGY STAR Qualified Equipment |
| LAUNDRY | In Unit |
| LOT FEATURES | Back Yard, Corner Lot |
| PARKING | Double Garage Attached, Driveway, Garage Door Opener |
| RESTRICTIONS | Condo/Strata Approval |
| ROOF | Asphalt Shingle |
| TITLE | Fee Simple |
| BROKER | eXp Realty |
| ROOMS | DIMENSIONS (m) | LEVEL |
|---|---|---|
| Game Room | 18`4" x 22`0" | Basement |
| Furnace/Utility Room | 6`11" x 17`3" | Basement |
| 2pc Bathroom | 7`1" x 2`6" | Main |
| Dining Room | 6`10" x 7`11" | Main |
| Foyer | 12`2" x 12`9" | Main |
| Kitchen | 6`9" x 11`3" | Main |
| Living Room | 12`5" x 16`4" | Main |
| 3pc Bathroom | 7`1" x 8`3" | Second |
| 3pc Ensuite bath | 8`0" x 6`1" | Second |
| Bedroom | 9`6" x 14`8" | Second |
| Bedroom | 9`4" x 13`3" | Second |
| Bedroom - Primary | 19`2" x 16`5" | Second |


