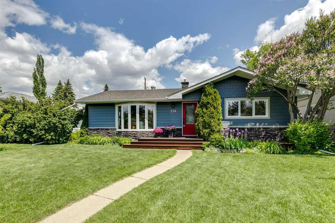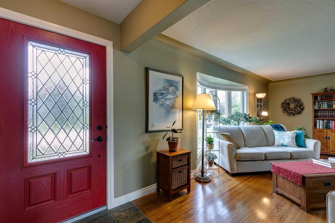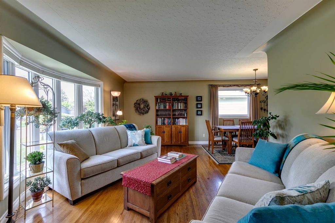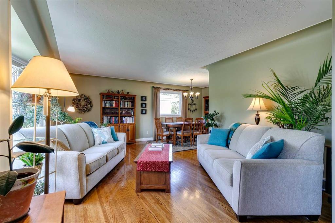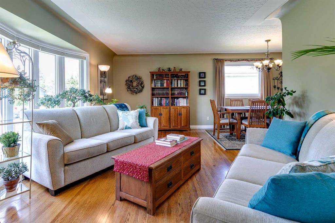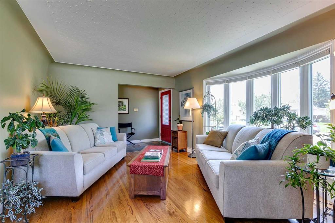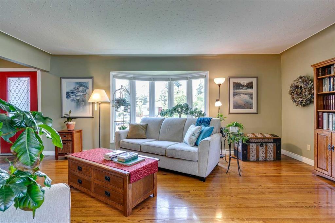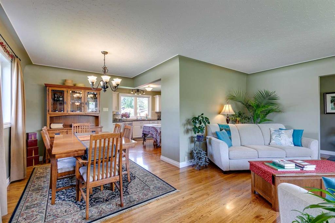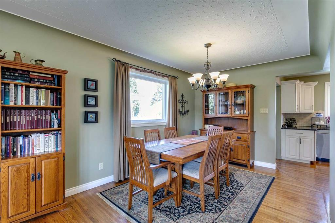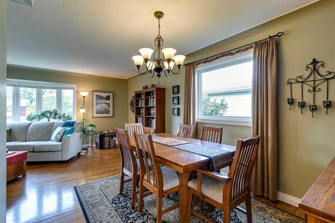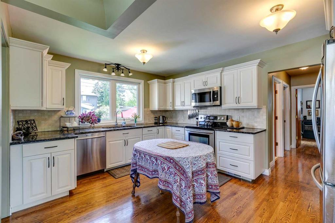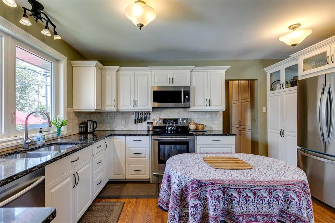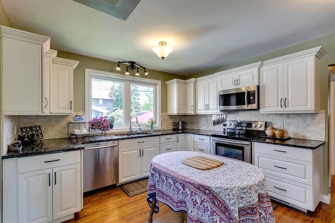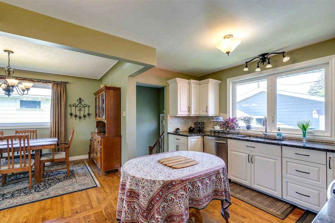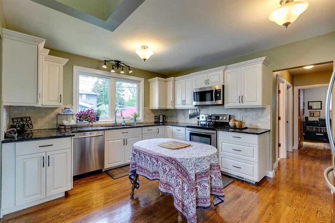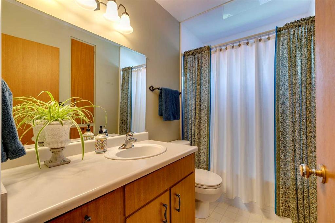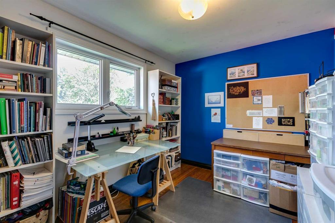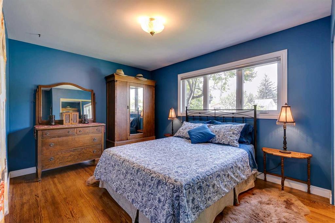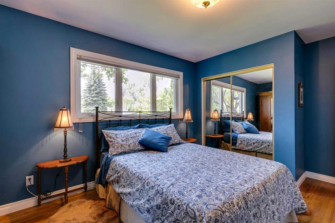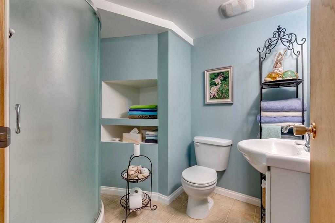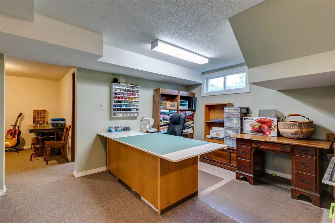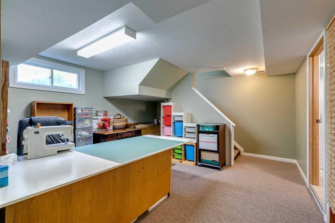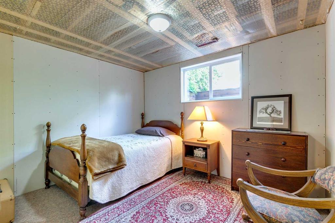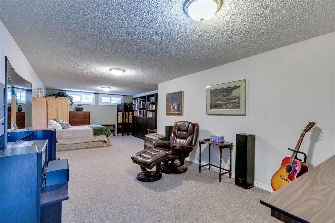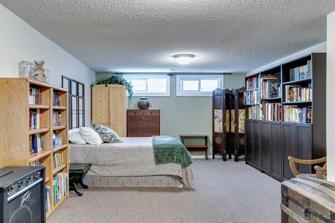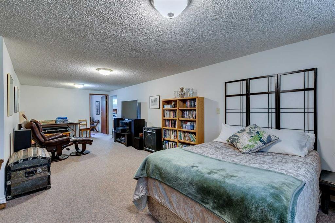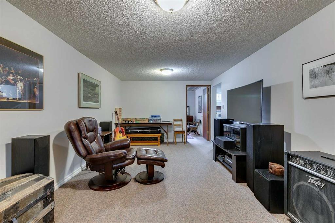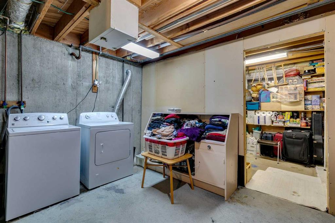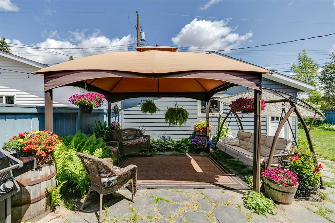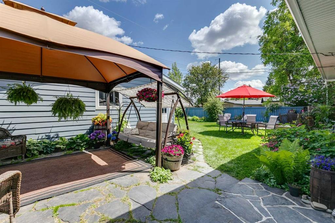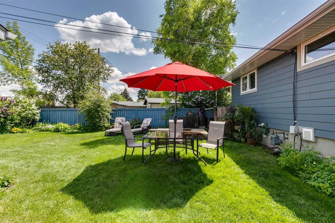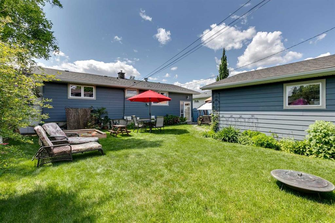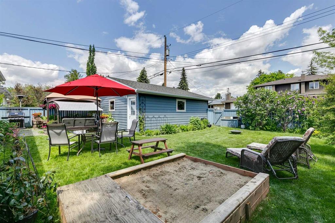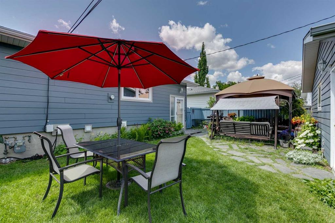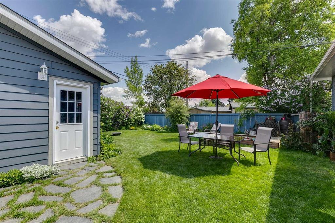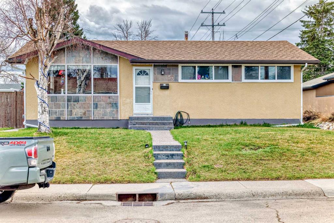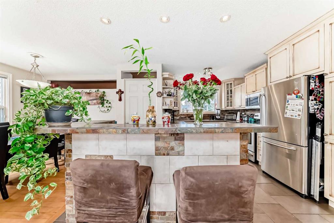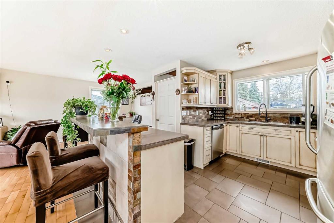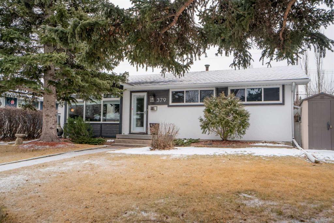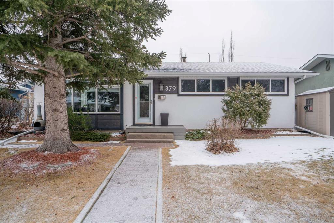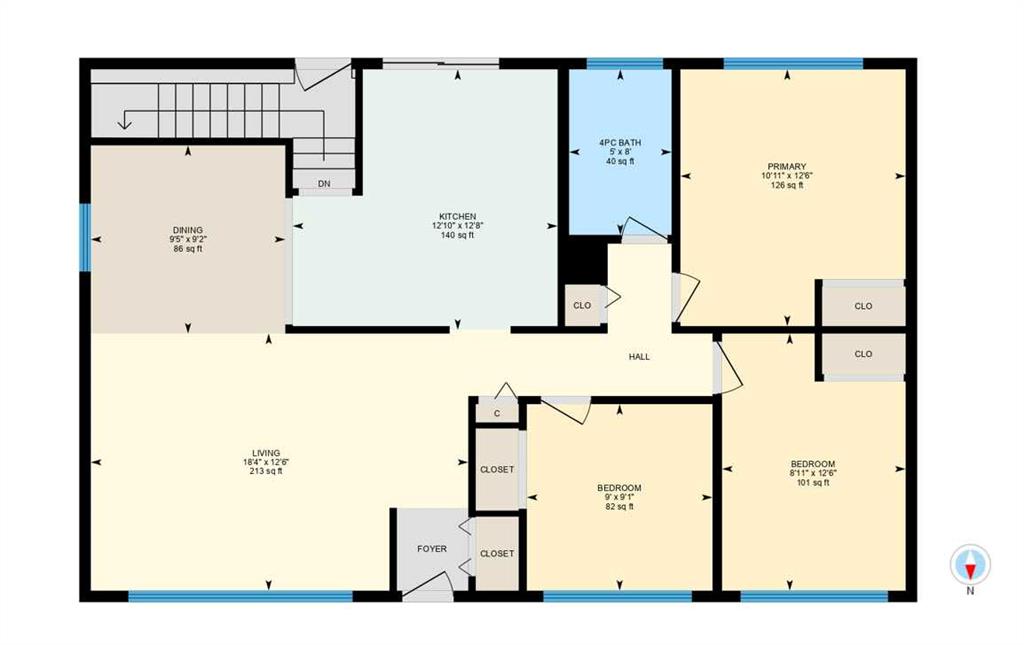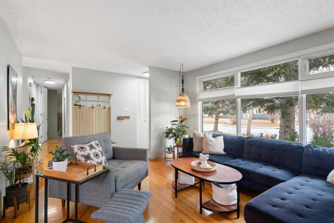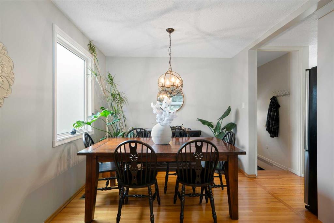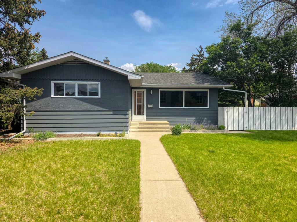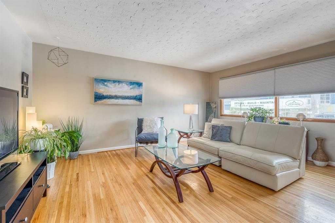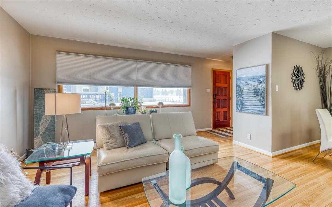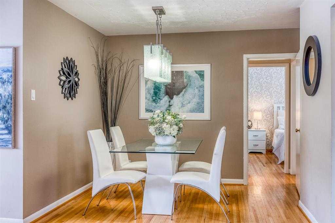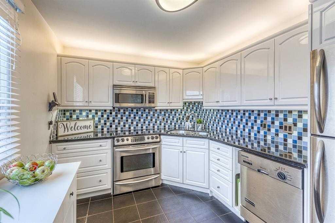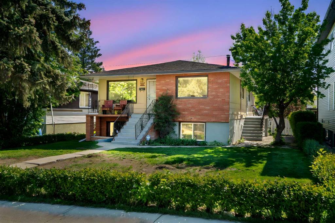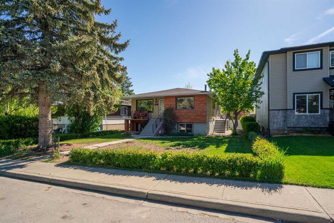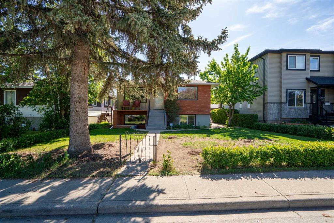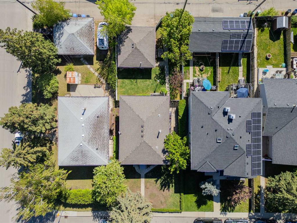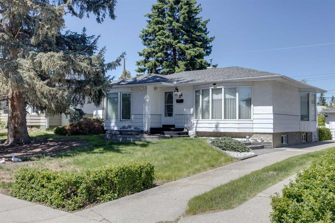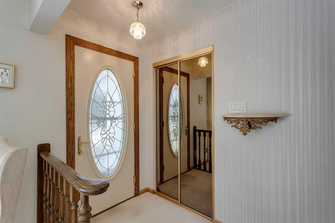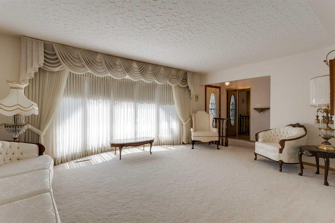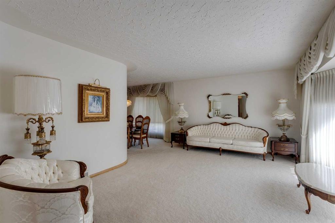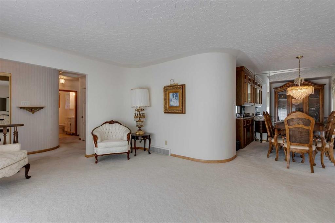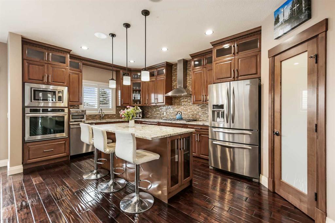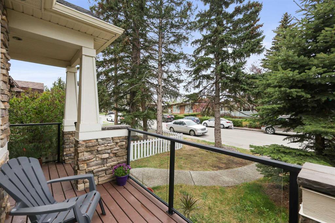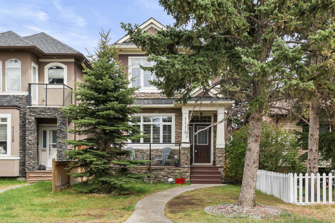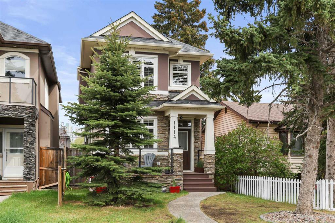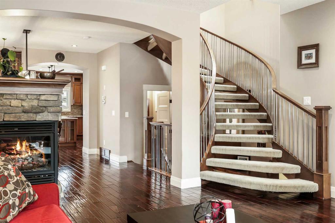238 Westminster Drive SW
Calgary T3C 2T6
MLS® Number: A2228016
$ 798,800
4
BEDROOMS
2 + 0
BATHROOMS
1959
YEAR BUILT
A RARE FIND! First time offered to market in 36 years and only the 2nd owner in 65 years! This beautifully maintained & upgraded, 1,150 sqft bungalow is on a gorgeous 55’x110’ lot in the heart of Westgate. Traditional living room featuring a newer bow window & adjoining full size dining room – great for large family gatherings. The recently renovated kitchen was professionally finished & offers an abundance of cabinets, a wall pantry, pull-out drawers, upgraded Quartz countertops & plenty of room for a center island. The oversized picture window overlooks the private patio & backyard. There is direct access for the kids & great for barbequing! Three spacious bedrooms on the main floor plus a 4 piece bathroom with a very practical amenity – a laundry chute leading directly to the lower level laundry! The downstairs is mainly original but fully developed with an open craft/hobby space, full size rec room, 4th bedroom (with egress window), just needs to be finished with tape, paint & ceiling, 3 piece bath, large storage/cold room & laundry room with mechanical. Recent upgrades include: all PVC windows (up & down), Hardy board siding, roof shingles, exterior trim, facia & eaves, HE furnace, hot water tank, custom kitchen & oak hardwood floors throughout the main. Smoke-free, pet-free home! The 25 year old, 24’x24’ garage is insulated & paneled with back lane access. Enjoy your own private oasis in the oversized backyard with a Rundle Rock patio area (perfect for a gazebo), a sandbox for the kids & beautiful perennials, mature trees & shrubs. Backyard also offers excellent potential for RV parking or additional off-street parking. Westminster Drive is one of the most sought-after streets in the community – walk to the elementary school, community centre & LRT, close to neighborhood police & fire stations. Pick your possession date and enjoy the summer in your beautiful new Westgate home! Great home! Great value!
| COMMUNITY | Westgate |
| PROPERTY TYPE | Detached |
| BUILDING TYPE | House |
| STYLE | Bungalow |
| YEAR BUILT | 1959 |
| SQUARE FOOTAGE | 1,160 |
| BEDROOMS | 4 |
| BATHROOMS | 2.00 |
| BASEMENT | Finished, Full |
| AMENITIES | |
| APPLIANCES | Dishwasher, Electric Stove, Garage Control(s), Refrigerator, Washer/Dryer |
| COOLING | None |
| FIREPLACE | N/A |
| FLOORING | Carpet, Hardwood |
| HEATING | Forced Air, Natural Gas |
| LAUNDRY | In Basement, Laundry Room |
| LOT FEATURES | Back Lane, Landscaped, Rectangular Lot, Treed |
| PARKING | Double Garage Detached, Insulated, Oversized, Rear Drive |
| RESTRICTIONS | None Known |
| ROOF | Asphalt Shingle |
| TITLE | Fee Simple |
| BROKER | The Home Hunters Real Estate Group Ltd. |
| ROOMS | DIMENSIONS (m) | LEVEL |
|---|---|---|
| Game Room | 28`9" x 10`8" | Lower |
| Bedroom | 8`11" x 10`9" | Lower |
| 3pc Bathroom | 0`0" x 0`0" | Lower |
| Hobby Room | 13`4" x 11`7" | Lower |
| Laundry | 9`7" x 15`0" | Lower |
| Storage | 7`8" x 14`9" | Lower |
| Living Room | 18`10" x 12`1" | Main |
| Dining Room | 9`7" x 8`3" | Main |
| Kitchen | 11`10" x 14`9" | Main |
| Foyer | 11`3" x 4`3" | Main |
| Bedroom - Primary | 12`10" x 10`3" | Main |
| Bedroom | 9`6" x 9`3" | Main |
| Bedroom | 12`0" x 9`0" | Main |
| 4pc Bathroom | 0`0" x 0`0" | Main |

