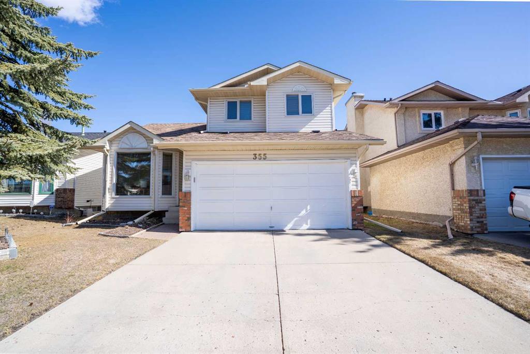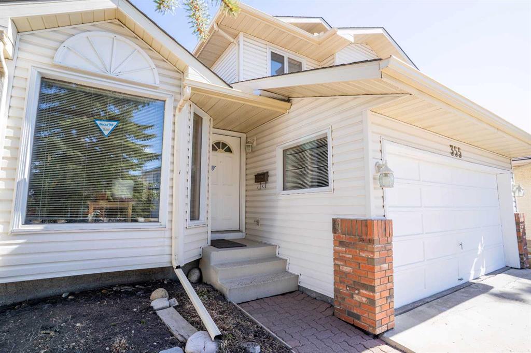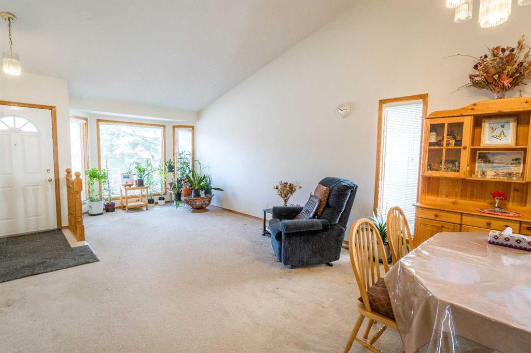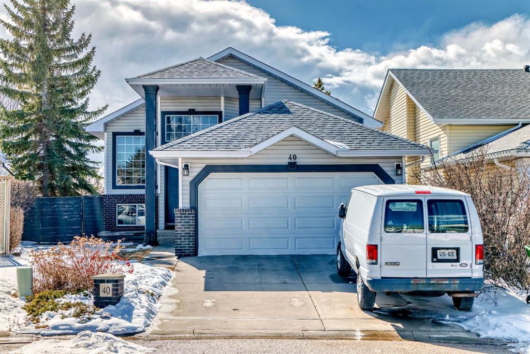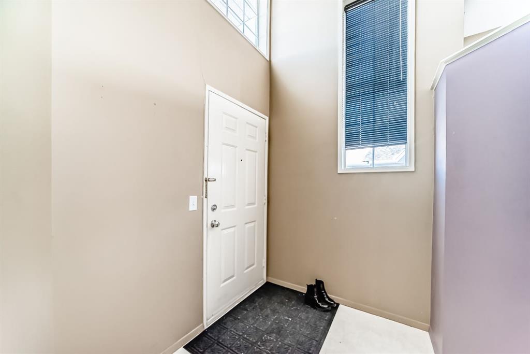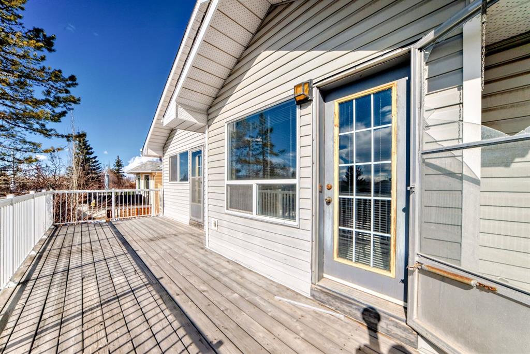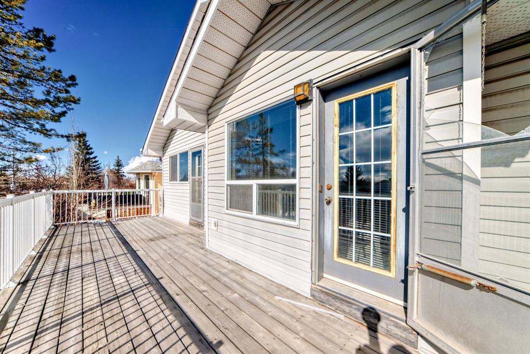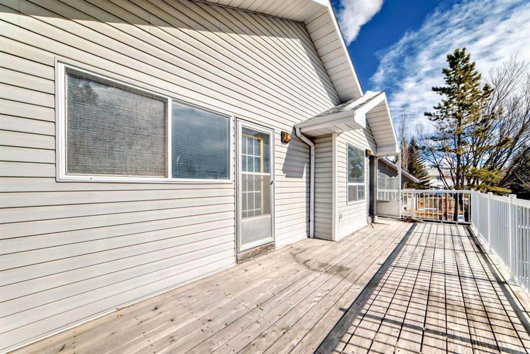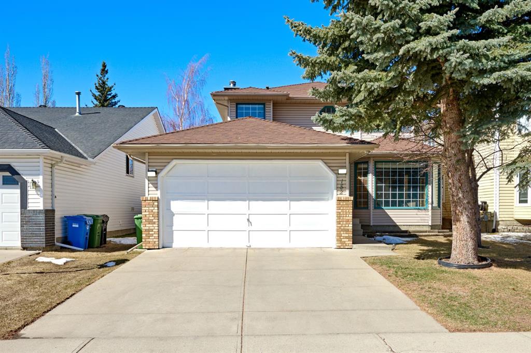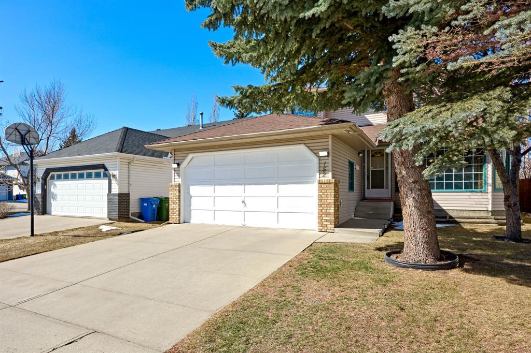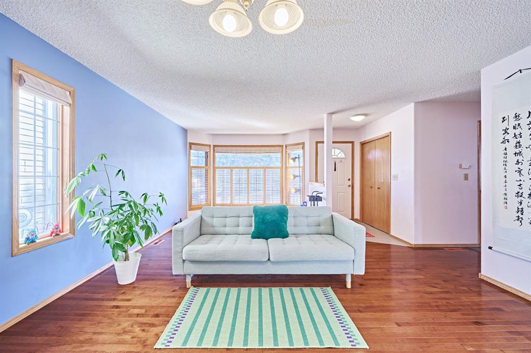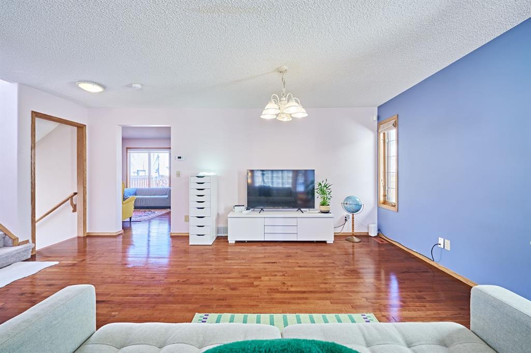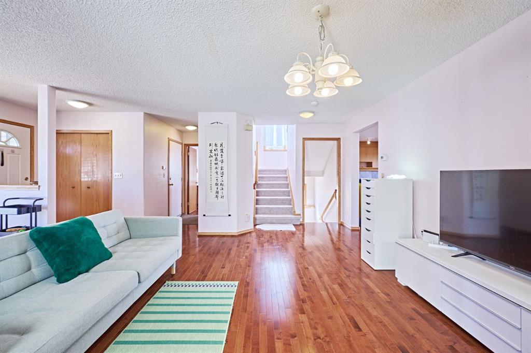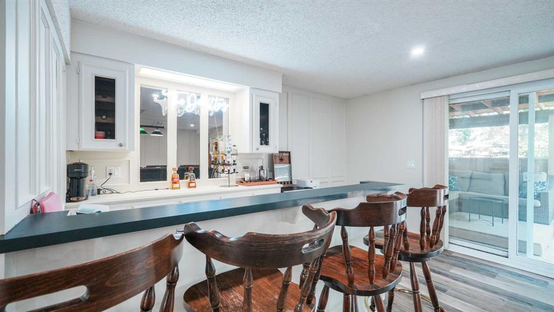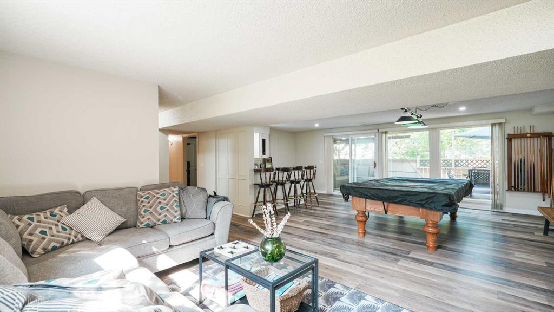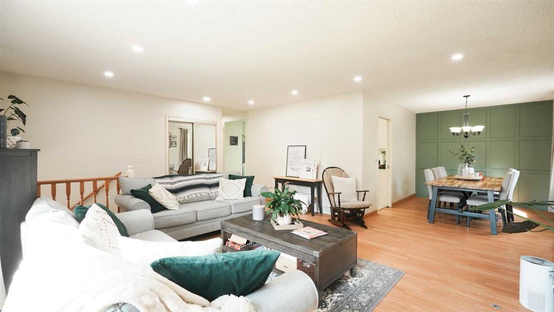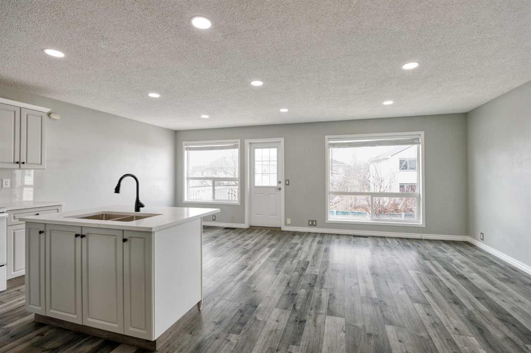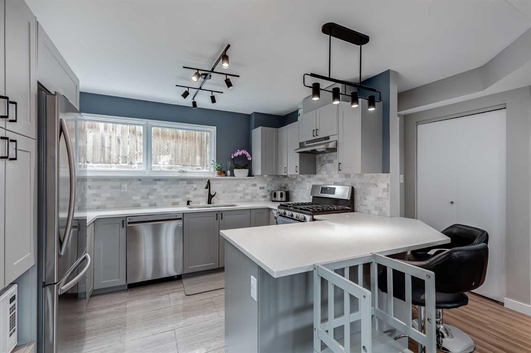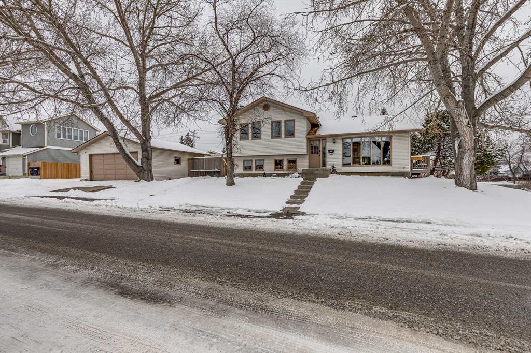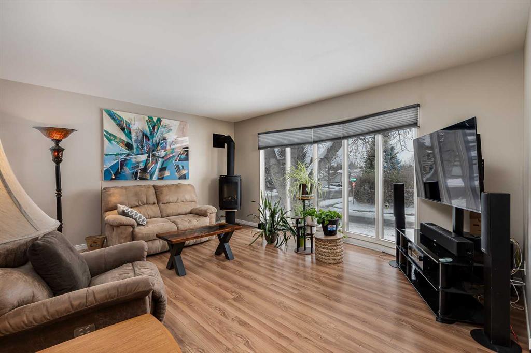24 Hawkwood Crescent NW
Calgary T3G 1X5
MLS® Number: A2211246
$ 599,900
3
BEDROOMS
2 + 1
BATHROOMS
1,973
SQUARE FEET
1980
YEAR BUILT
First time offered in over 40years is this custom-built two storey in the popular Northwest Calgary community of Hawkwood. This spacious 3 bedroom + den home offers a cozy & inviting floorplan, bright kitchen with loads of cabinet space, unspoiled lower level & updates within the last 15 years include roof, hot water tank & furnaces. Drenched in natural light is the Southwest-facing living room, which leads into the separate formal dining room making entertaining a breeze. The kitchen is a wonderful size & has white Kenmore appliances & dining nook with bay window. Family room with wood-burning fireplace & wet bar, & access into the fully fenced backyard. Total of 3 bedrooms & 2 full bathrooms on the 2nd floor highlighted by the primary bedroom with 2 closets & ensuite with shower; & one of the bedrooms has views of the mountains. Main floor home office & laundry. Terrific potential for future development in the unfinished lower level, with a cold room & access into the oversized 2 car garage. Backyard has a large patio & stone gardens, & gate to the back alley. Walking distance to park, Nose Hill Library & Robert Thirsk Senior High School. And only minutes from your front door is Crowfoot Centre with its wide range of retail, services & restaurants, theatre, YMCA & LRT.
| COMMUNITY | Hawkwood |
| PROPERTY TYPE | Detached |
| BUILDING TYPE | House |
| STYLE | 2 Storey |
| YEAR BUILT | 1980 |
| SQUARE FOOTAGE | 1,973 |
| BEDROOMS | 3 |
| BATHROOMS | 3.00 |
| BASEMENT | Full, Unfinished |
| AMENITIES | |
| APPLIANCES | Dishwasher, Dryer, Electric Stove, Garburator, Range Hood, Refrigerator, Washer, Window Coverings |
| COOLING | None |
| FIREPLACE | Family Room, Stone, Wood Burning |
| FLOORING | Carpet, Ceramic Tile, Linoleum |
| HEATING | Forced Air, Natural Gas |
| LAUNDRY | Main Level |
| LOT FEATURES | Back Lane, Back Yard, Front Yard, Garden, Landscaped, Rectangular Lot, Views |
| PARKING | Double Garage Attached, Garage Faces Front, Oversized |
| RESTRICTIONS | None Known |
| ROOF | Asphalt Shingle |
| TITLE | Fee Simple |
| BROKER | Royal LePage Benchmark |
| ROOMS | DIMENSIONS (m) | LEVEL |
|---|---|---|
| Living Room | 15`4" x 12`8" | Main |
| Dining Room | 12`4" x 9`4" | Main |
| Kitchen | 14`8" x 8`5" | Main |
| Nook | 10`1" x 9`1" | Main |
| Family Room | 17`5" x 12`5" | Main |
| Den | 9`4" x 9`0" | Main |
| Laundry | 5`10" x 2`7" | Main |
| 2pc Bathroom | Main | |
| 4pc Bathroom | Upper | |
| 3pc Ensuite bath | Upper | |
| Bedroom - Primary | 13`1" x 12`5" | Upper |
| Bedroom | 8`11" x 8`5" | Upper |
| Bedroom | 9`4" x 7`10" | Upper |






































