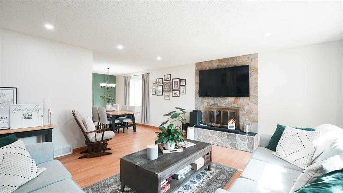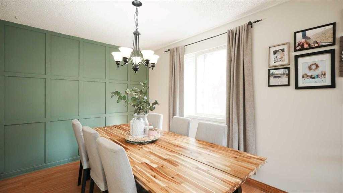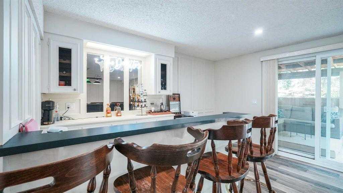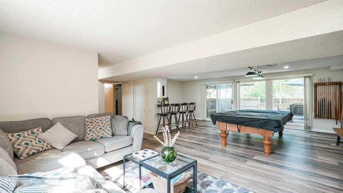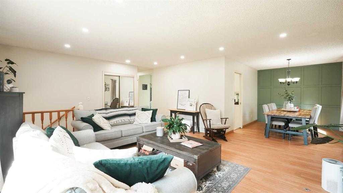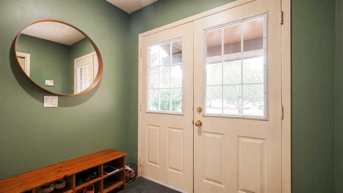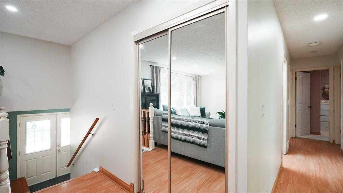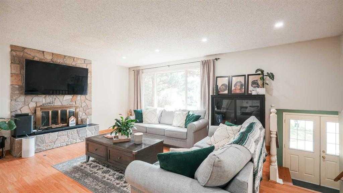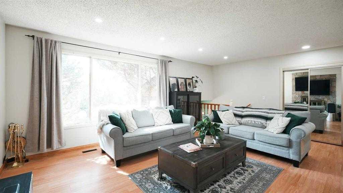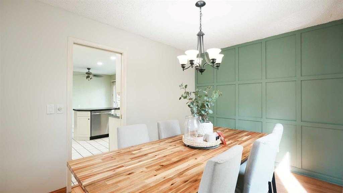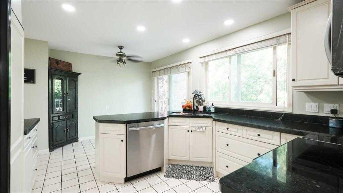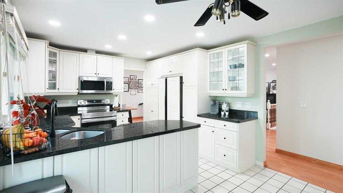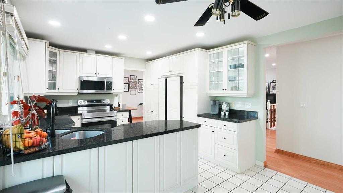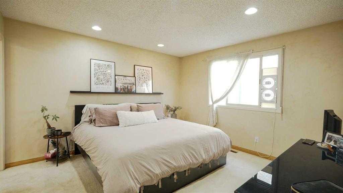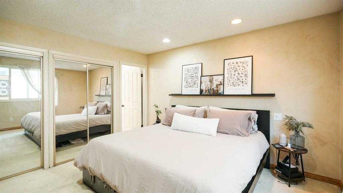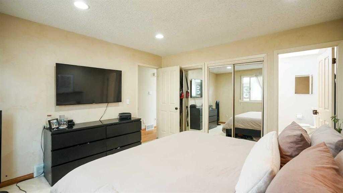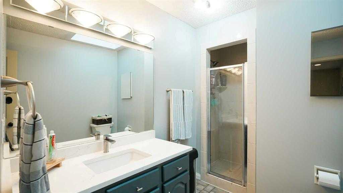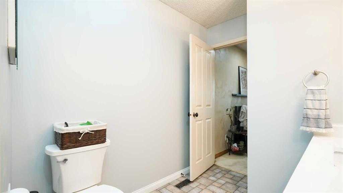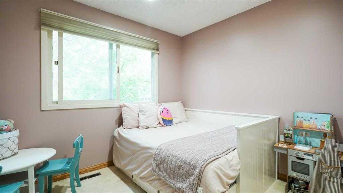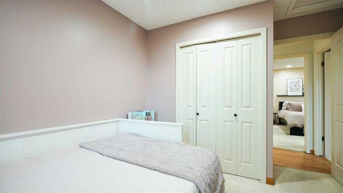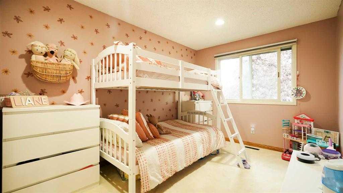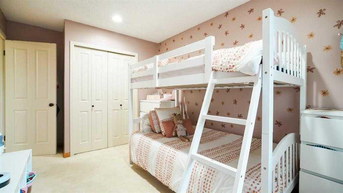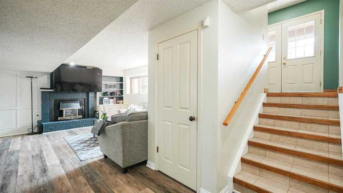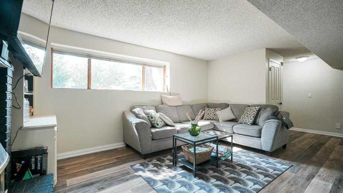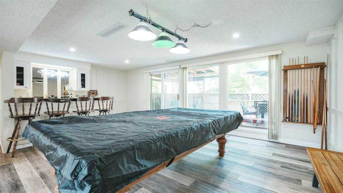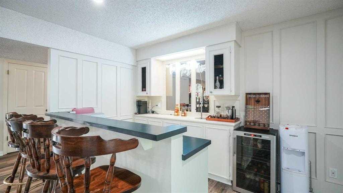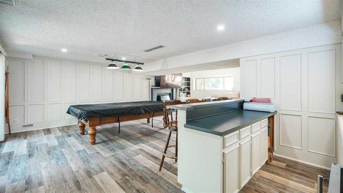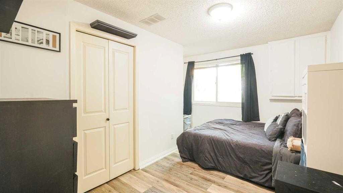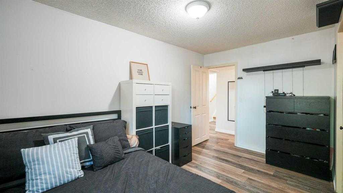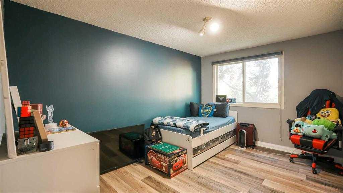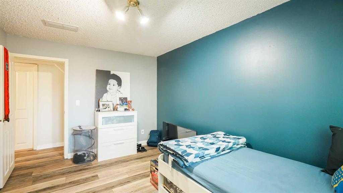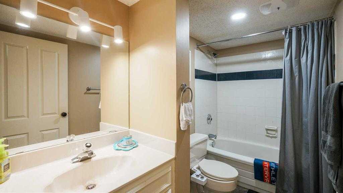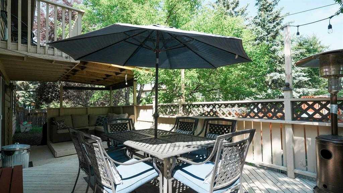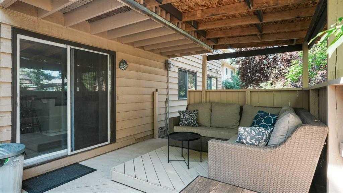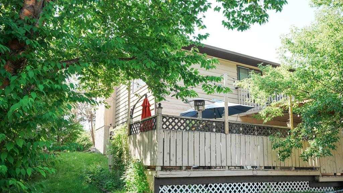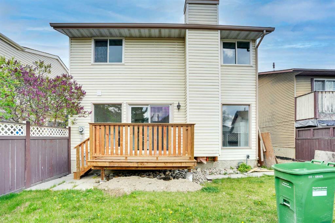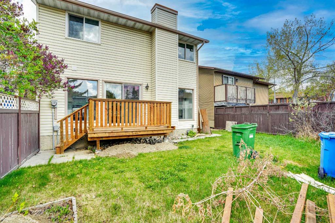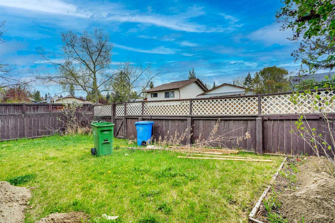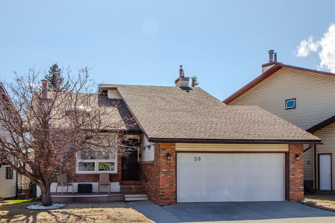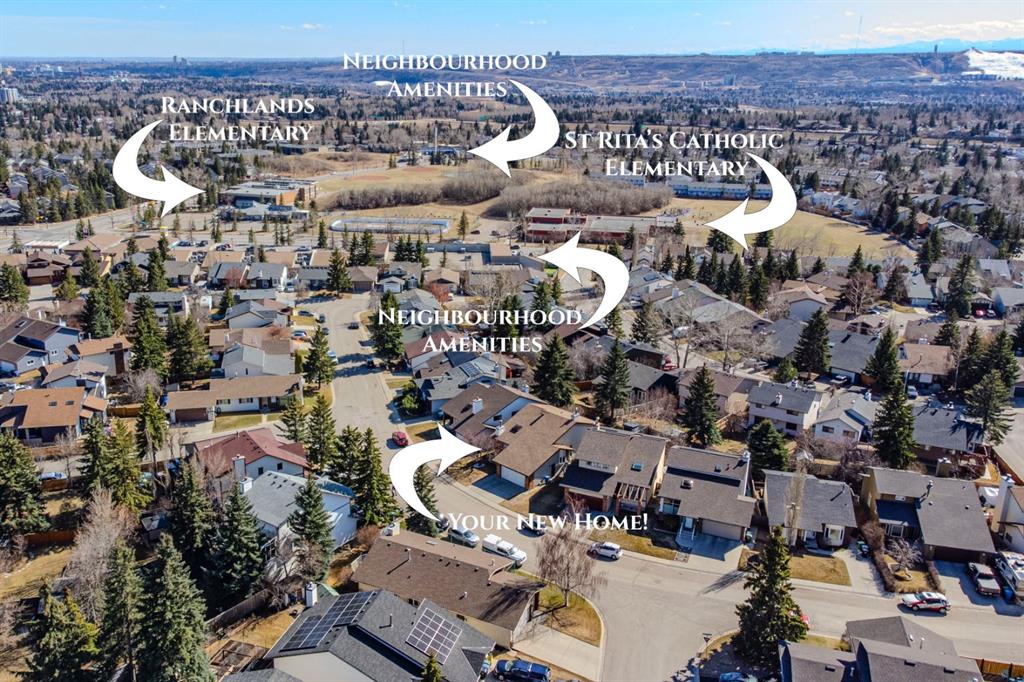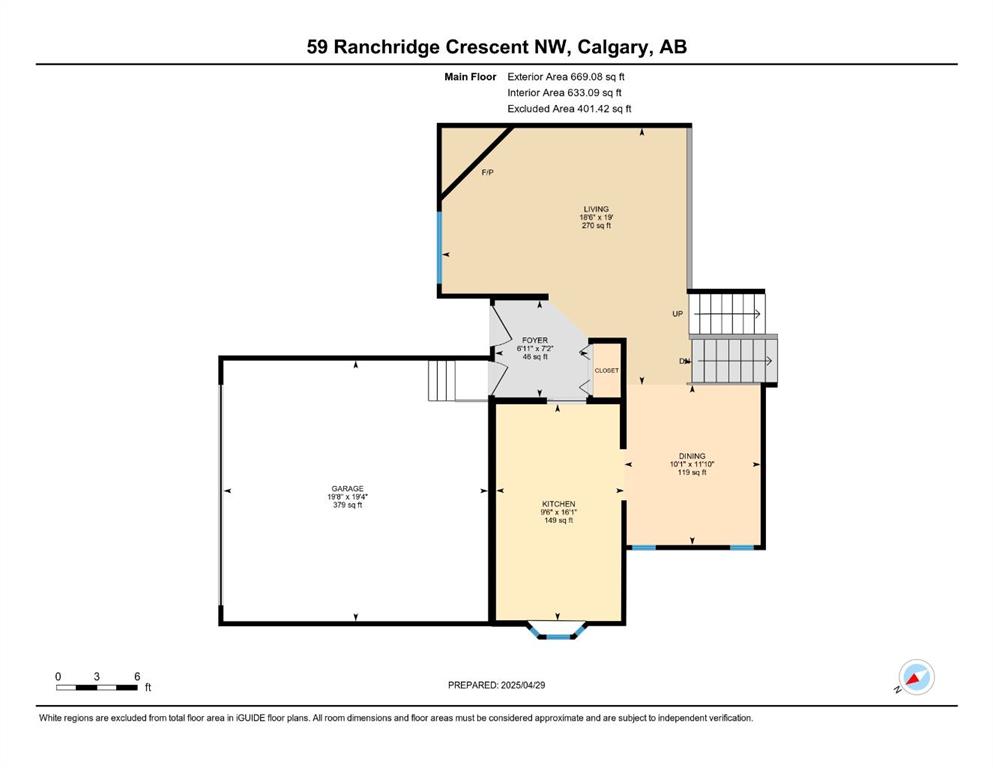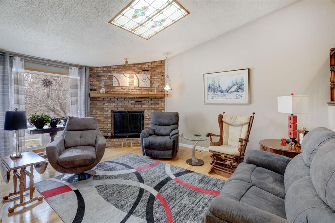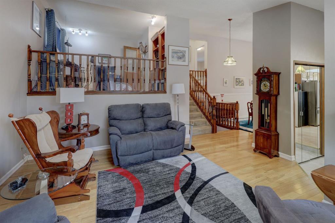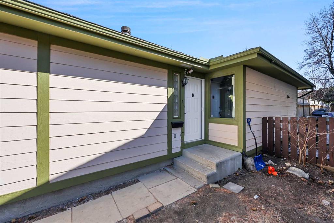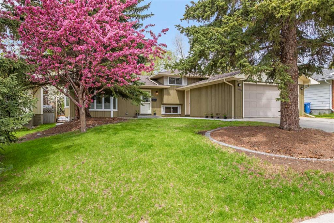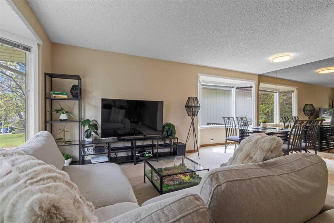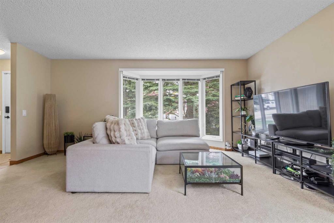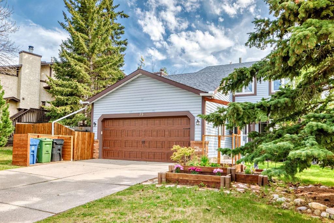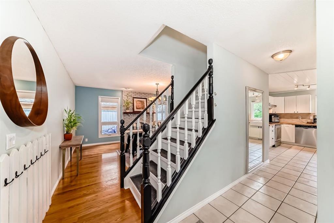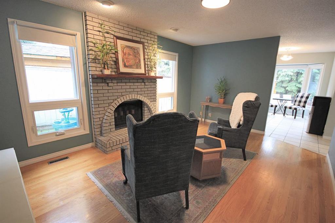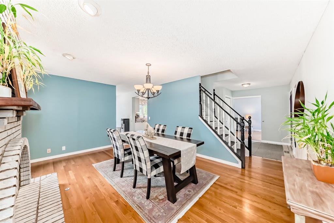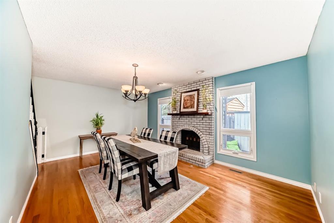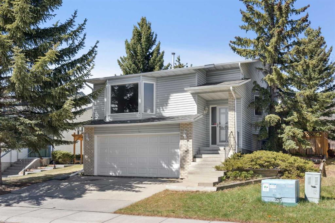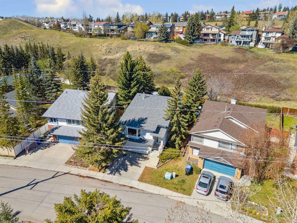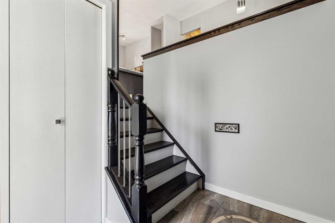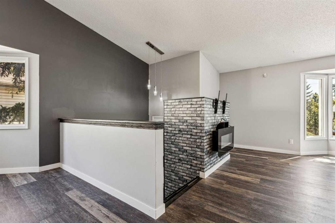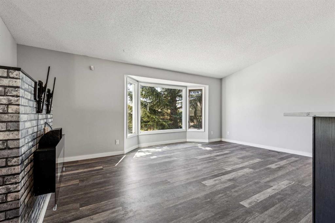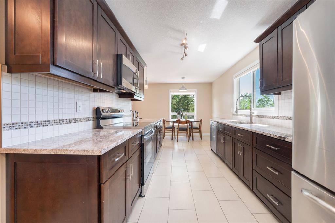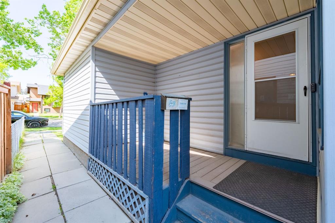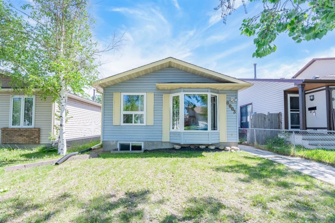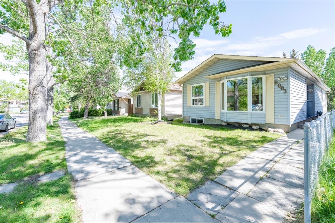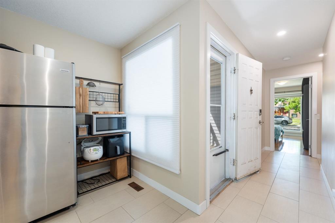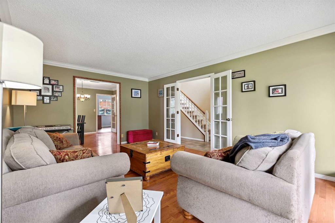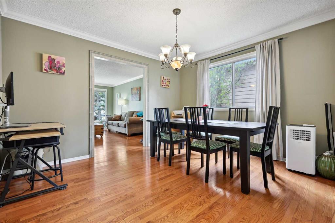127 Ranchview Mews NW
Calgary T3G1M6
MLS® Number: A2223031
$ 679,900
5
BEDROOMS
3 + 0
BATHROOMS
1,343
SQUARE FEET
1979
YEAR BUILT
Nestled in a quiet cul-de-sac, this 5-bedroom bi-level home in the desirable community of Ranchlands offers over 2,600 sq. ft. of developed living space, perfect for families and entertainers alike. The main floor boasts a bright, open-concept layout with pot lights and a cozy wood-burning fireplace. The stylish kitchen features black granite countertops, stainless steel appliances, and tile flooring, with patio doors leading to a spacious balcony—ideal for enjoying your morning coffee. This level includes three bedrooms, including a primary suite with a private 3-piece ensuite, plus an additional full bathroom for the other bedrooms. The fully developed walkout basement adds incredible versatility with two additional bedrooms, a large family/games room with a built-in bar, and a full bathroom. Enjoy direct access to the private backyard, which backs onto a scenic walking path, providing a peaceful outdoor retreat. Additional highlights include an attached double garage plus driveway parking and a prime location close to Crowfoot Shopping Centre, transit, parks, and an off-leash dog area. This is a rare opportunity to own a spacious home in a fantastic location! Book a private showing today!
| COMMUNITY | Ranchlands |
| PROPERTY TYPE | Detached |
| BUILDING TYPE | House |
| STYLE | Bi-Level |
| YEAR BUILT | 1979 |
| SQUARE FOOTAGE | 1,343 |
| BEDROOMS | 5 |
| BATHROOMS | 3.00 |
| BASEMENT | Finished, Full, Walk-Out To Grade |
| AMENITIES | |
| APPLIANCES | Dishwasher, Electric Stove, Microwave Hood Fan, Refrigerator, Washer/Dryer |
| COOLING | None |
| FIREPLACE | Wood Burning |
| FLOORING | Carpet, Laminate |
| HEATING | Forced Air |
| LAUNDRY | In Basement |
| LOT FEATURES | Gazebo, Landscaped, Many Trees, Pie Shaped Lot |
| PARKING | Double Garage Attached |
| RESTRICTIONS | None Known |
| ROOF | Asphalt Shingle |
| TITLE | Fee Simple |
| BROKER | KIC Realty |
| ROOMS | DIMENSIONS (m) | LEVEL |
|---|---|---|
| Bedroom | 10`1" x 13`2" | Basement |
| Family Room | 16`7" x 26`4" | Basement |
| 3pc Bathroom | 5`10" x 9`5" | Basement |
| Kitchenette | 6`6" x 13`2" | Basement |
| Bedroom | 10`8" x 13`2" | Basement |
| Breakfast Nook | 6`5" x 11`7" | Main |
| Bedroom | 8`9" x 14`9" | Main |
| 4pc Bathroom | 8`0" x 6`5" | Main |
| Living Room | 20`2" x 15`8" | Main |
| Kitchen | 10`5" x 11`1" | Main |
| Bedroom - Primary | 12`6" x 12`1" | Main |
| Bedroom | 9`0" x 10`8" | Main |
| 3pc Bathroom | 7`7" x 4`8" | Main |
| Dining Room | 9`3" x 11`7" | Main |

