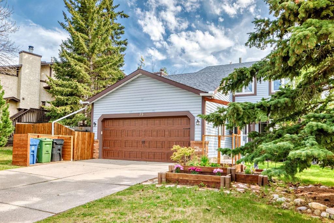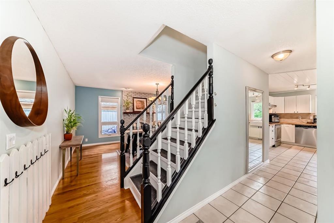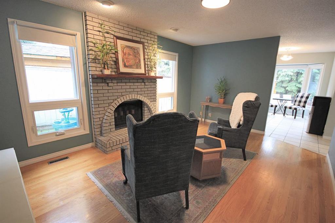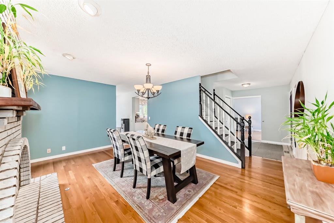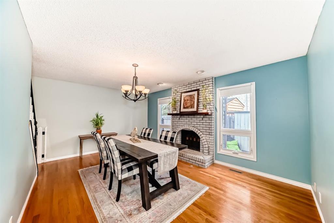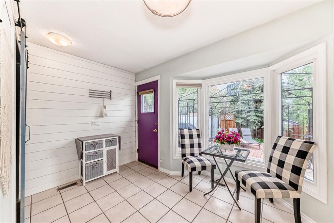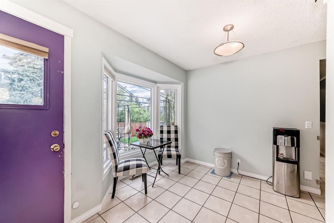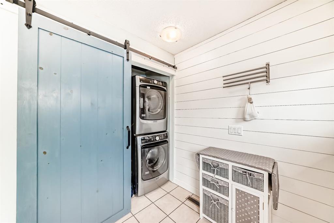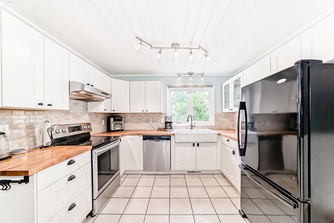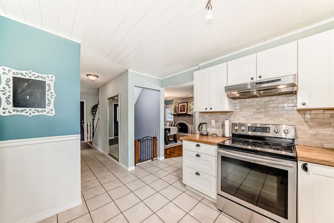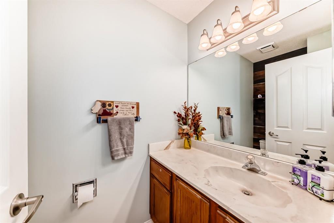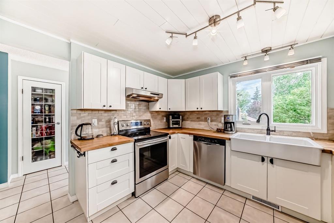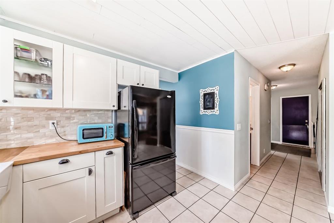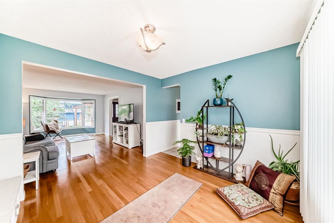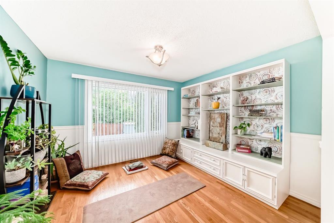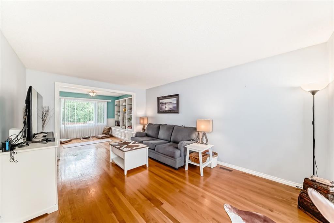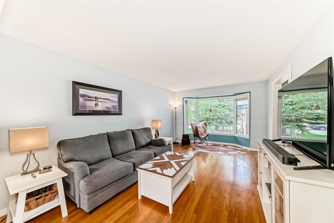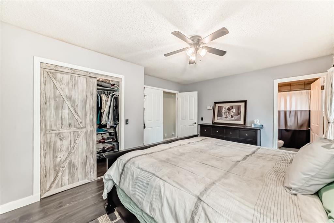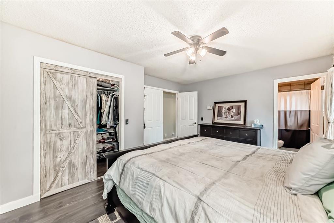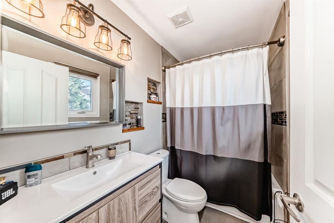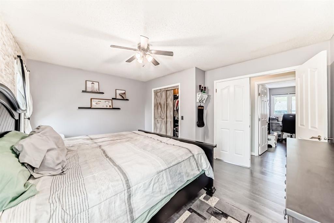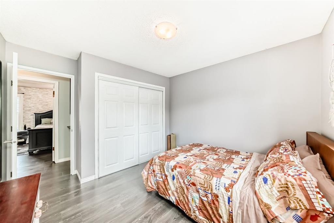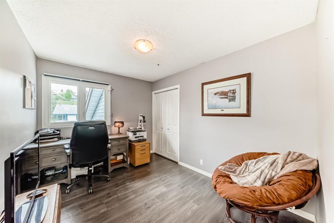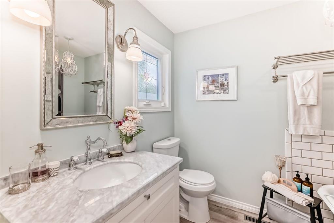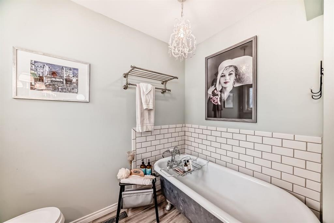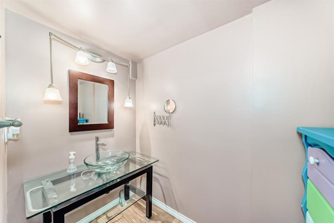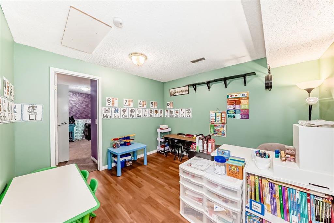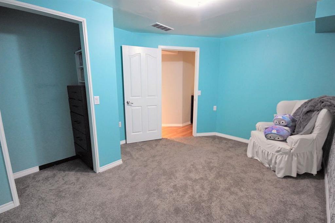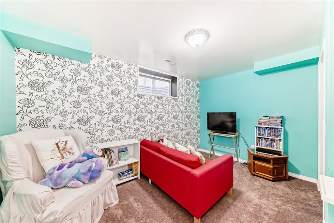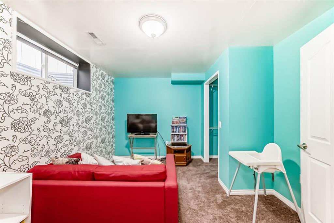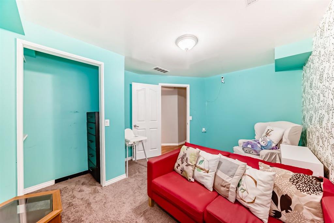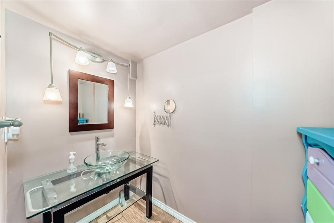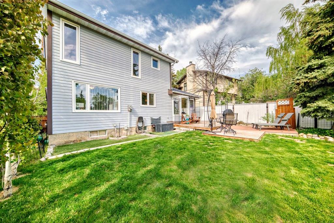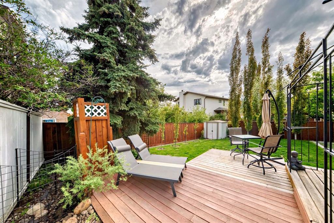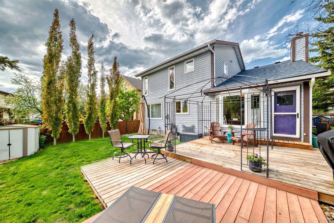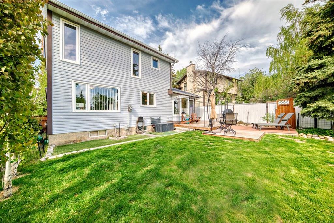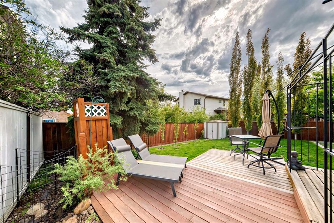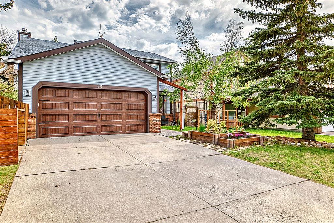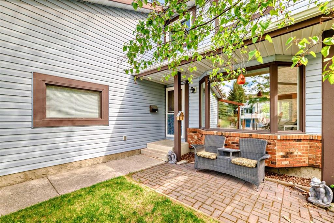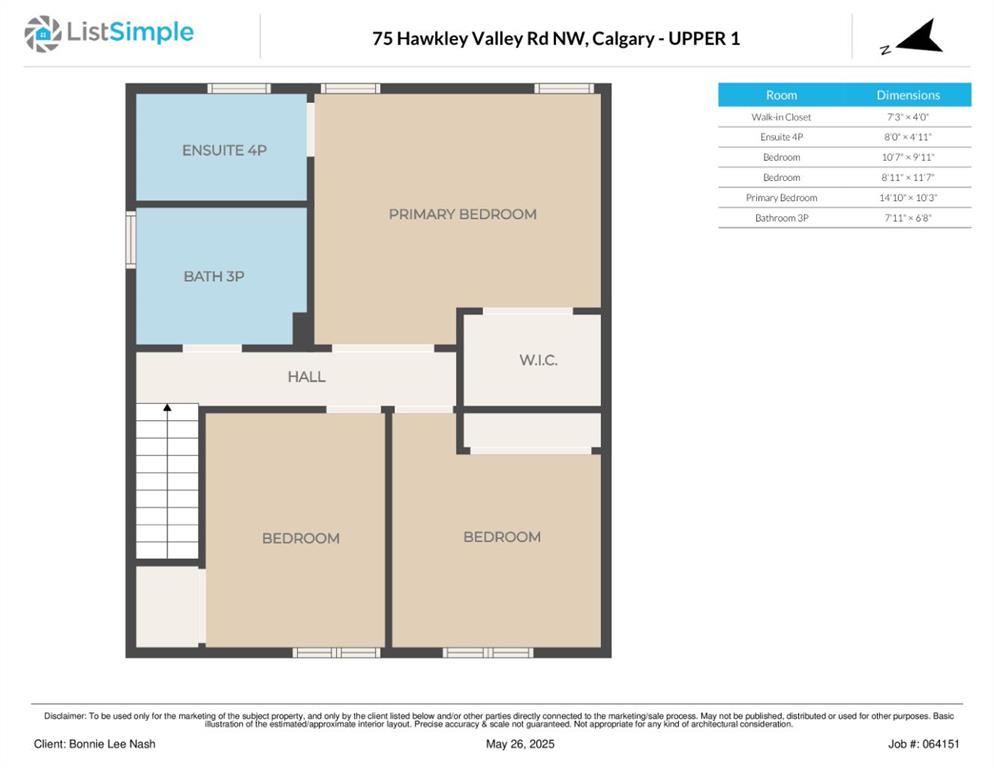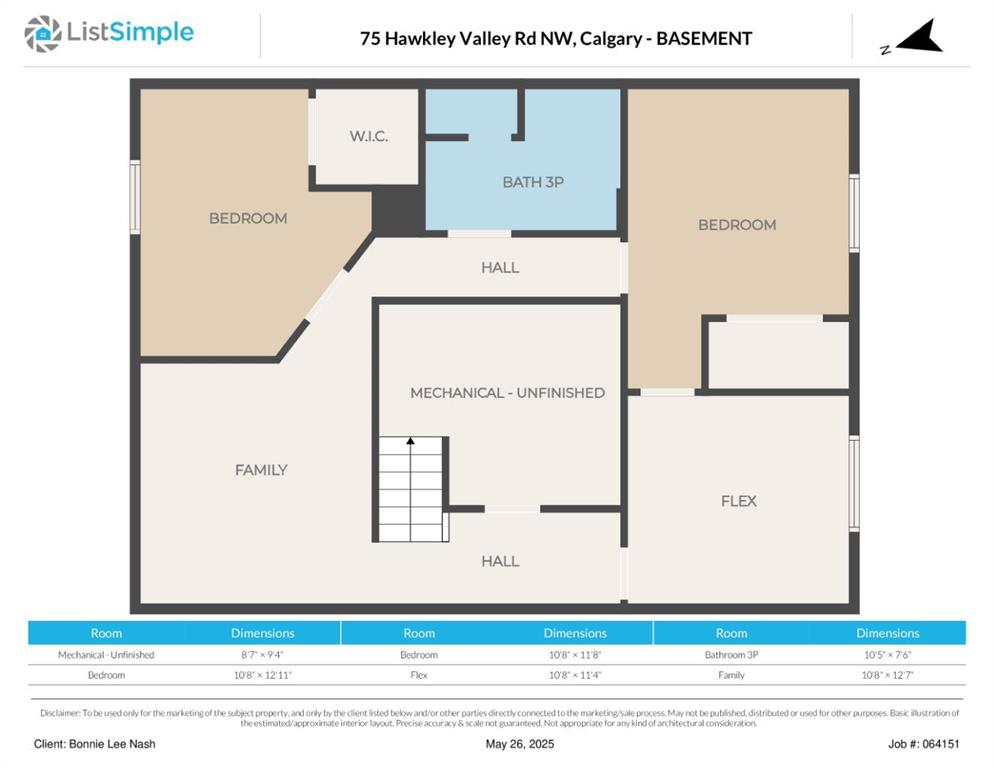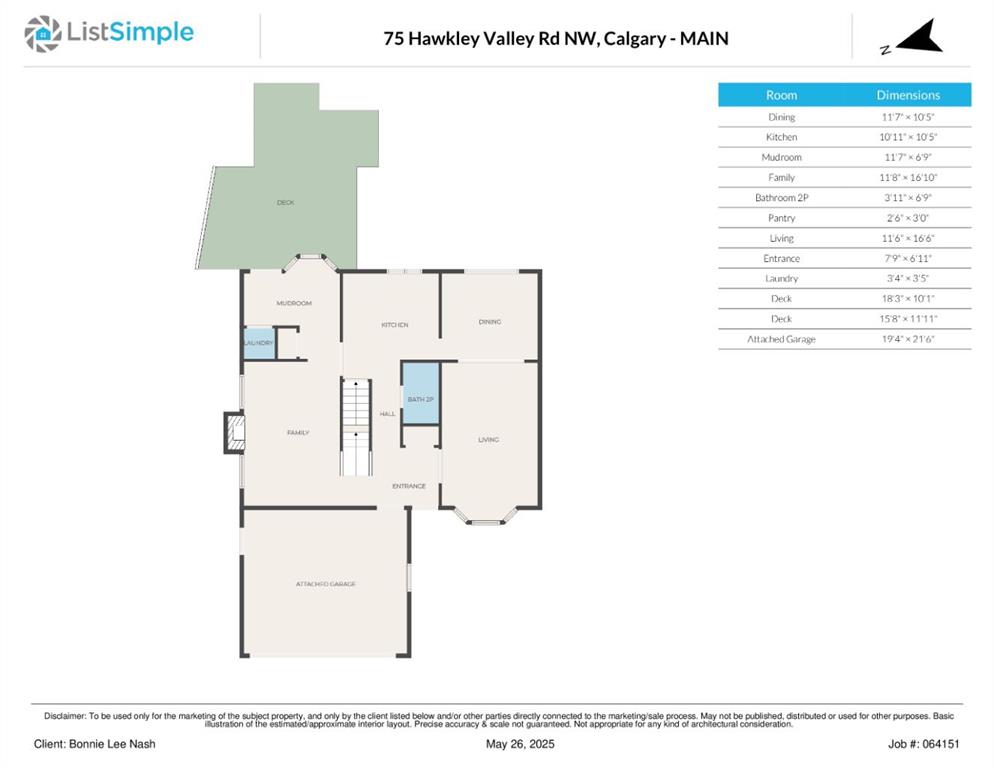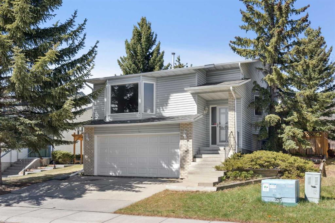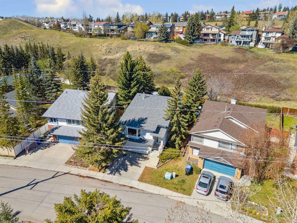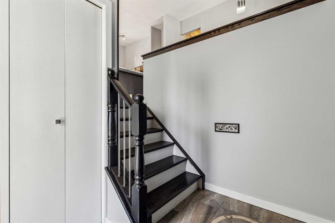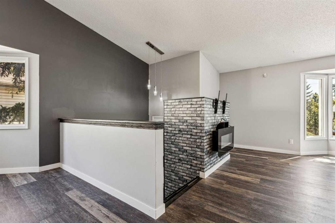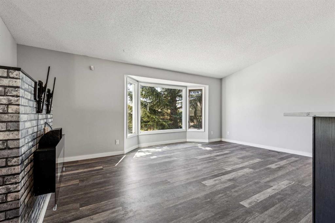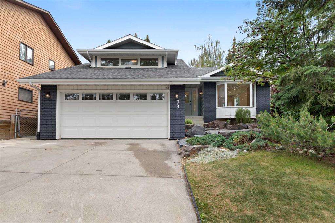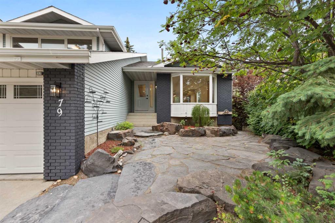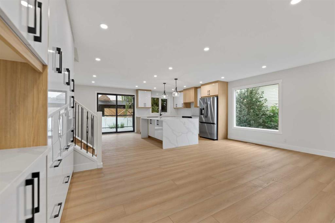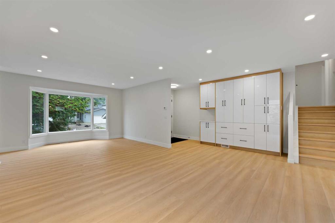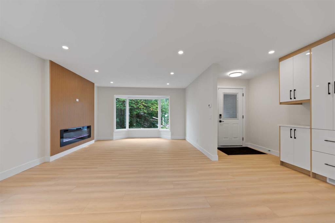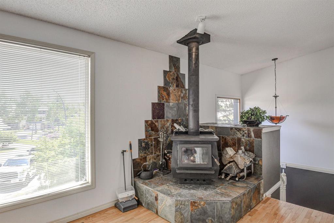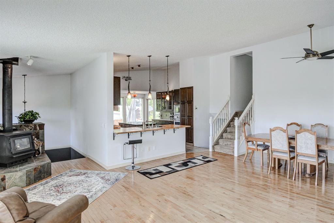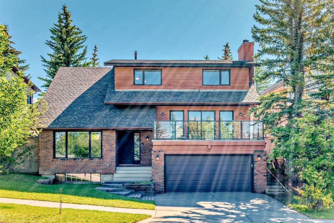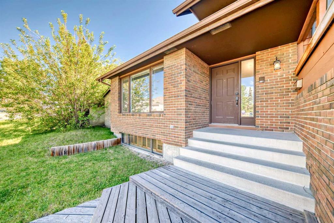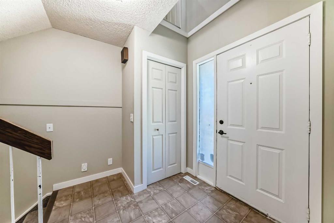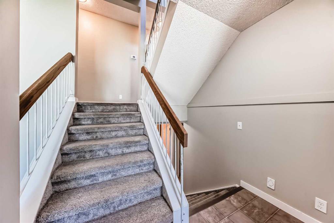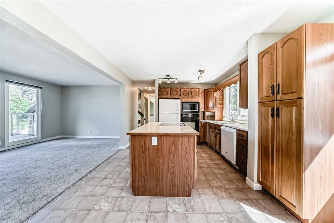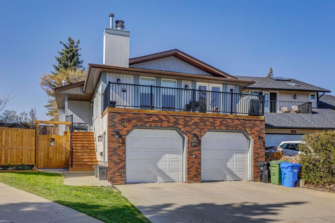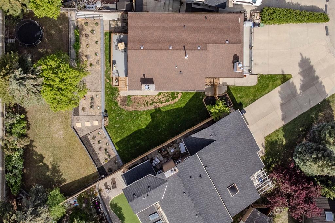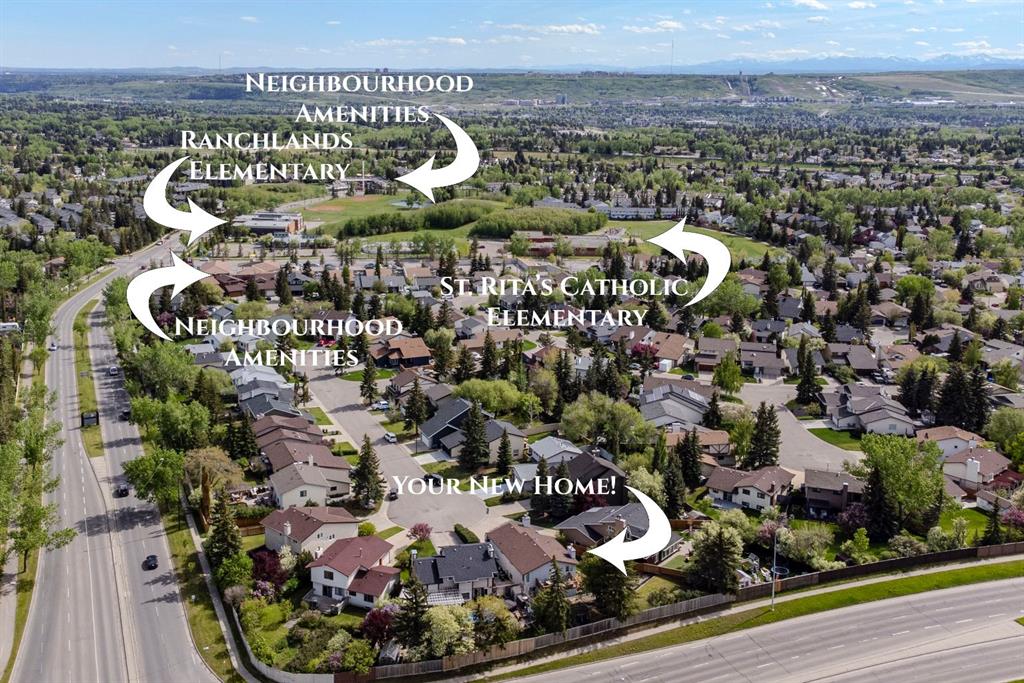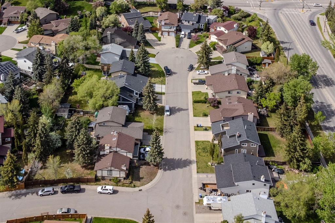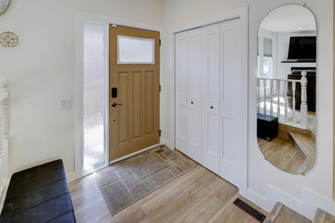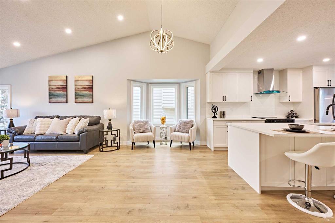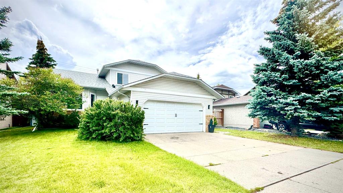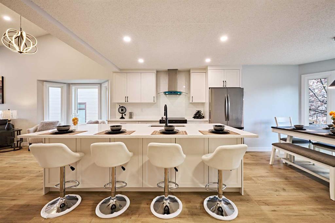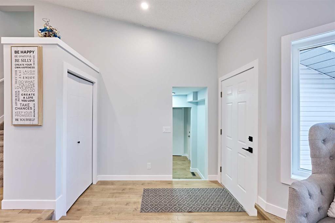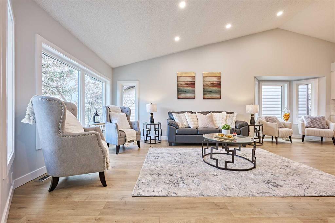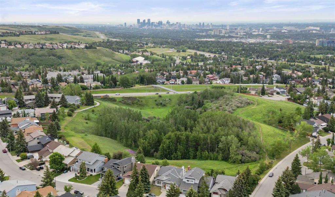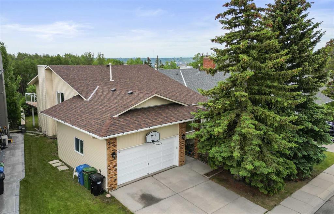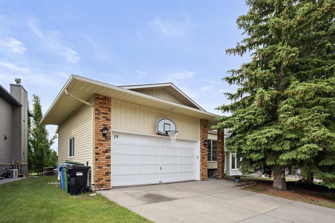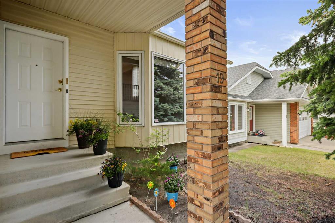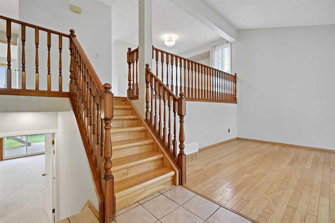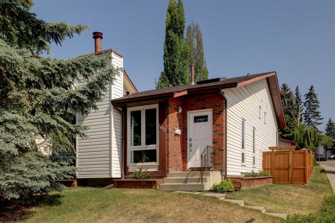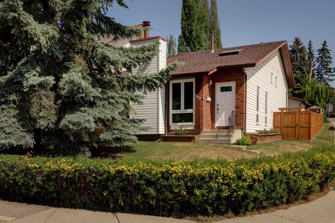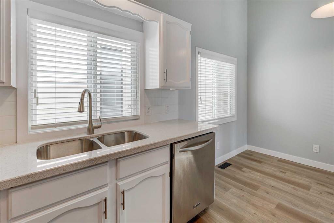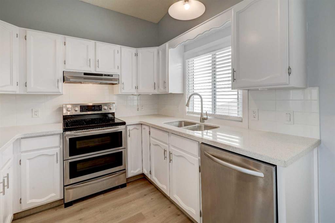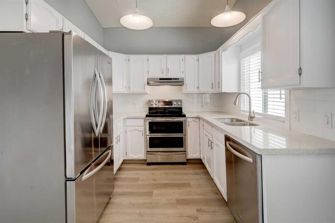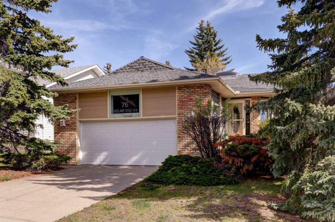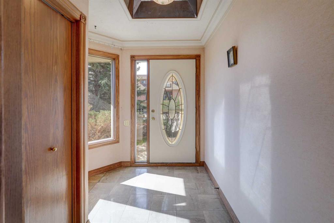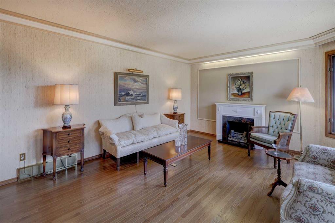75 Hawkley Valley Road NW
Calgary T3G 3B2
MLS® Number: A2225406
$ 724,800
5
BEDROOMS
3 + 1
BATHROOMS
1,707
SQUARE FEET
1981
YEAR BUILT
Welcome to this well-appointed modern arts and crafts influenced home in beautiful NW Hawkwood. Great curb appeal with long driveway leading to new natural inspired garage door. Walkway leading to front door has raised wooden garden boxes to stone patio with bay window backdrop with brick accent. A tastefully designed interior gives you a tranquil feeling entering the home. So many subtle feature touches throughout the home starting with two-toned stairwell and on-sight finished oak hardwood leading to the family room and living room. The family room has a wood burning fireplace with floor to ceiling brickwork including arch over the fireplace and hearth with wood mantle. The bright living/dining room combination also has hardwood and a front bay window. Completely updated kitchen includes Maple butcherblock countertop and double porcelain farmhouse sink. White shaker cabinets including opaque glass feature cabinet and stainless appliances with classic nature-influenced subway tiled backsplash and shiplap ceiling make this a peaceful, one-of-a-kind kitchen that overlooks the backyard. The mudroom leading to the secluded yard has a pantry with glass French door and access to newer front-loaded washer and dryer with barn door access and a shiplap feature wall. Your private natural living-space backyard has two-tiered wood deck, fire pit area and is surrounded by trees. The oversized side yard is perfect for a dog run or added storage. This property does NOT back directly onto other homes and has southern long views with partial views of COP and the mountains! Upstairs boasts three bedrooms with faux-wood vinyl planking including a beautiful primary bedroom with faux-travertine feature wall and walk in closet with barn doors. The ensuite has recessed product nooks with mosaic backsplash a new cabinet/sink combination and tub with ceramic tile surround and matching mosaic tile accent. The luxurious spa-like upper main bath includes an authentic claw tub that was rescued and refinished from Inglewood with subway tile surround, stunning! The fully finished basement includes many enchanting touches and feature walls as well as two bedrooms. The lower bathroom has raised glass vessel sink and walk in shower with exotic tile surround. So much attention to detail throughout this captivating home. Close to John Laurie Boulevard and Crowfoot Town Centre.
| COMMUNITY | Hawkwood |
| PROPERTY TYPE | Detached |
| BUILDING TYPE | House |
| STYLE | 2 Storey |
| YEAR BUILT | 1981 |
| SQUARE FOOTAGE | 1,707 |
| BEDROOMS | 5 |
| BATHROOMS | 4.00 |
| BASEMENT | Finished, Full |
| AMENITIES | |
| APPLIANCES | Dishwasher, Electric Stove, Garage Control(s), Range Hood, Refrigerator, Washer/Dryer Stacked, Window Coverings |
| COOLING | None |
| FIREPLACE | Brick Facing, Dining Room, Mantle, Raised Hearth, Wood Burning |
| FLOORING | Carpet, Ceramic Tile, Hardwood, Laminate, Vinyl Plank |
| HEATING | Forced Air, Natural Gas |
| LAUNDRY | Laundry Room, Main Level |
| LOT FEATURES | Back Yard, Dog Run Fenced In, Front Yard, Fruit Trees/Shrub(s), Landscaped, Lawn, Many Trees, Private, Rectangular Lot, Secluded, Street Lighting, Views, Yard Drainage |
| PARKING | Double Garage Attached |
| RESTRICTIONS | None Known |
| ROOF | Asphalt Shingle |
| TITLE | Fee Simple |
| BROKER | Western Gold Real Estate |
| ROOMS | DIMENSIONS (m) | LEVEL |
|---|---|---|
| Family Room | 10`8" x 12`7" | Basement |
| Flex Space | 10`8" x 11`4" | Basement |
| Bedroom | 10`8" x 12`11" | Basement |
| Bedroom | 10`8" x 11`8" | Basement |
| 3pc Bathroom | 10`5" x 7`6" | Basement |
| Furnace/Utility Room | 8`7" x 9`4" | Basement |
| Dining Room | 11`7" x 10`5" | Main |
| Kitchen | 10`11" x 10`5" | Main |
| Mud Room | 11`7" x 5`9" | Main |
| Family Room | 11`8" x 16`10" | Main |
| Living Room | 11`6" x 16`6" | Main |
| Pantry | 2`8" x 3`0" | Main |
| Entrance | 7`9" x 6`11" | Main |
| Laundry | 3`4" x 3`5" | Main |
| 2pc Bathroom | 3`11" x 5`9" | Main |
| Bedroom | 10`7" x 9`11" | Second |
| Bedroom | 8`11" x 11`7" | Second |
| Bedroom - Primary | 14`10" x 10`3" | Second |
| 4pc Ensuite bath | 8`0" x 4`11" | Second |
| 3pc Bathroom | 7`11" x 6`8" | Second |
| Walk-In Closet | 7`3" x 4`0" | Second |

