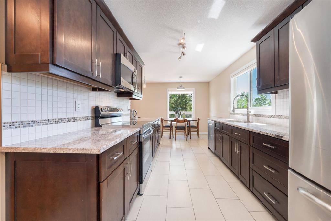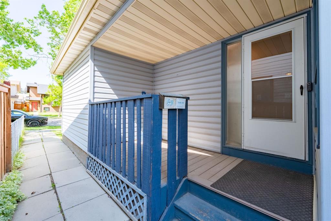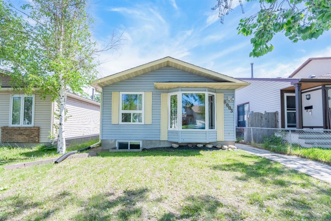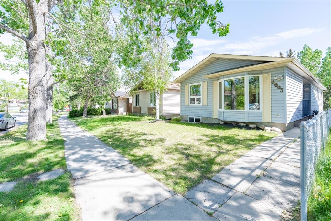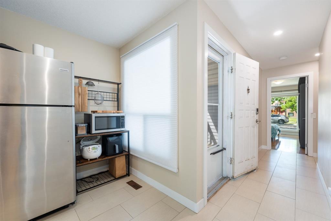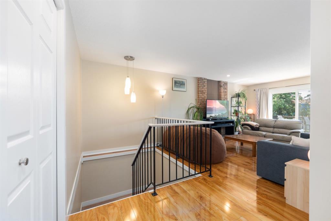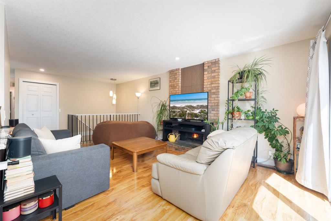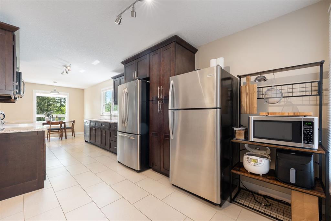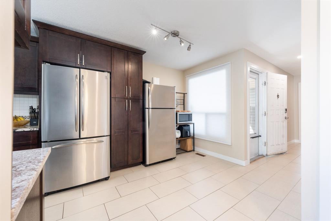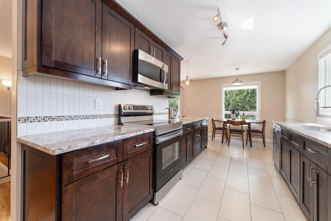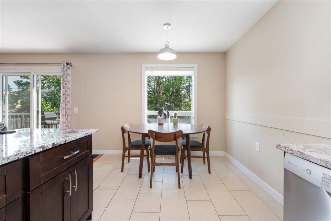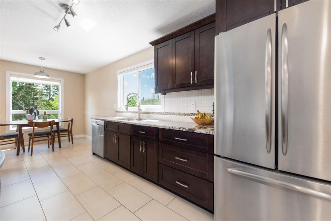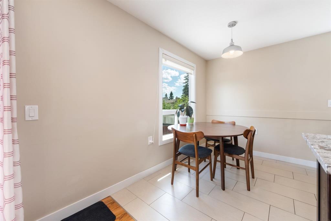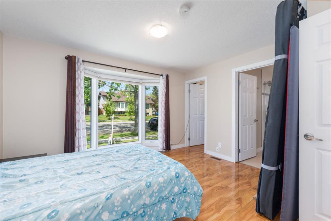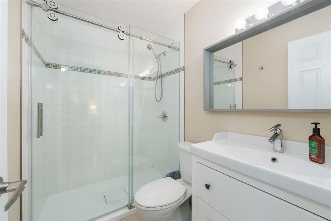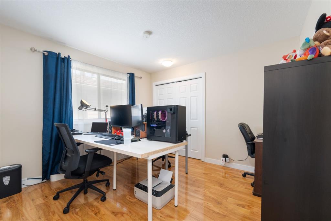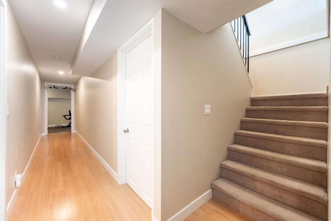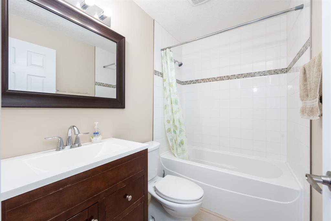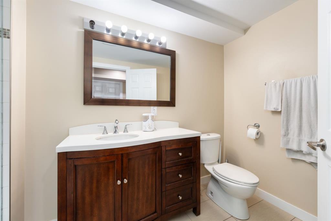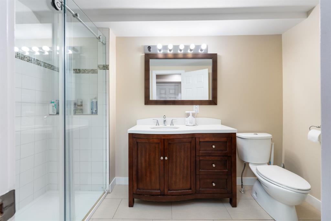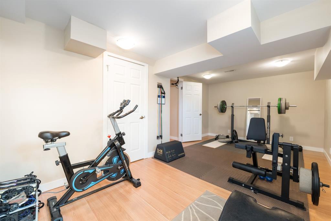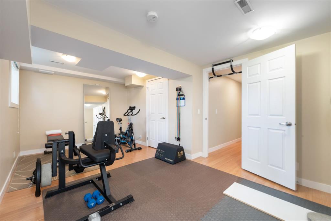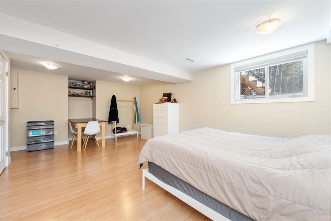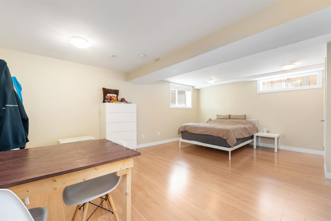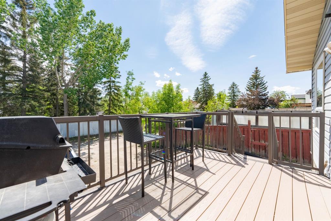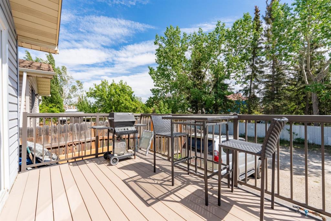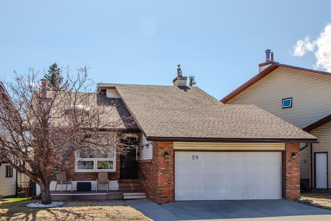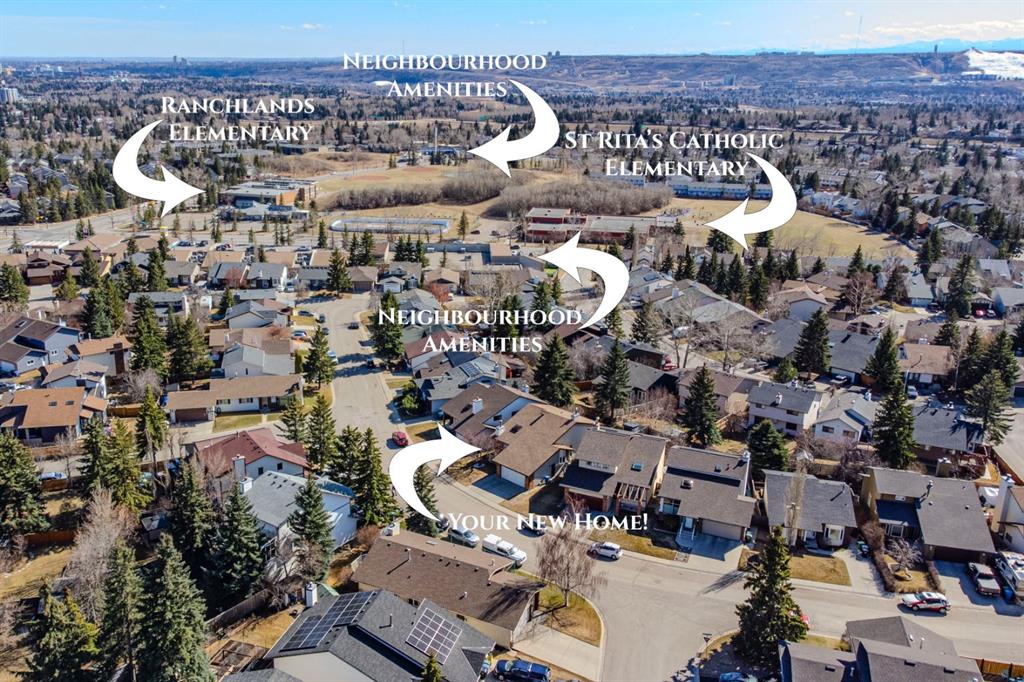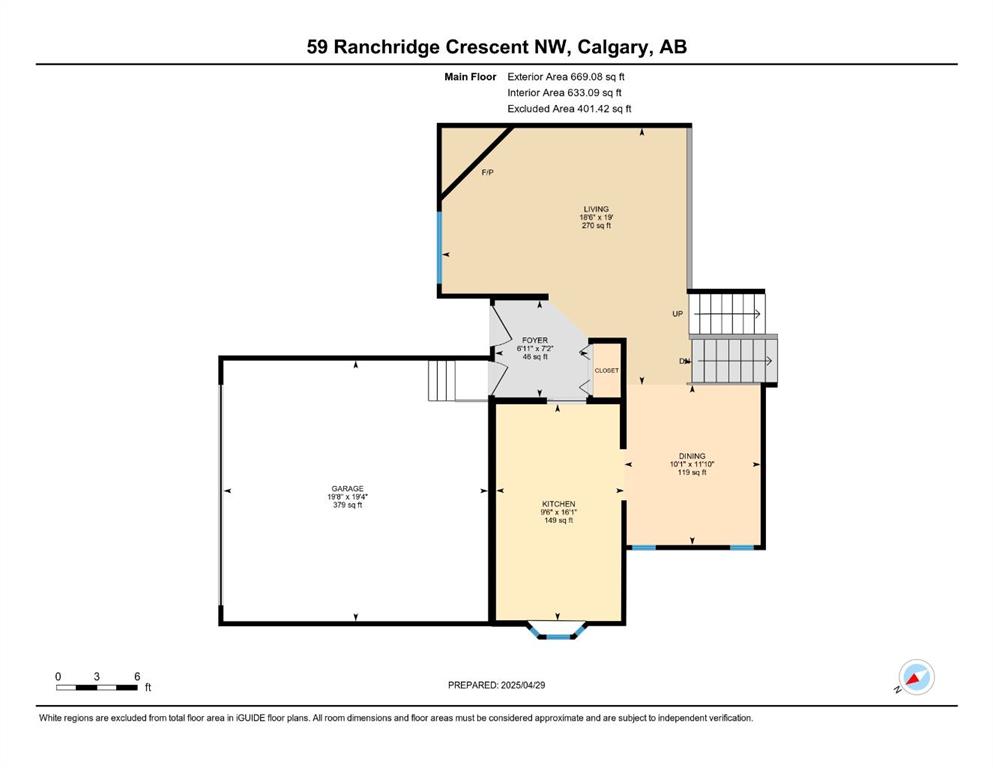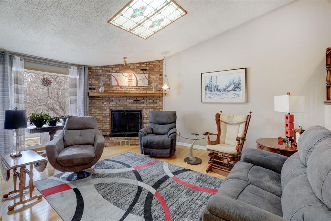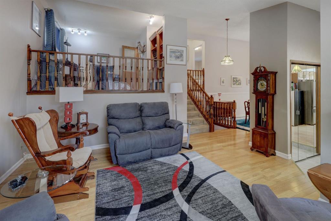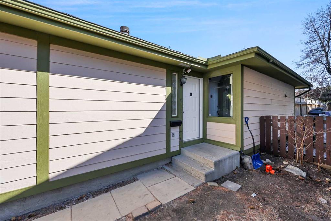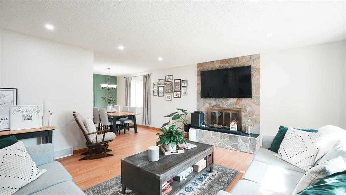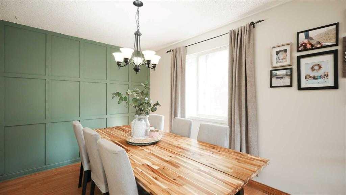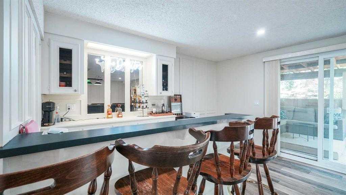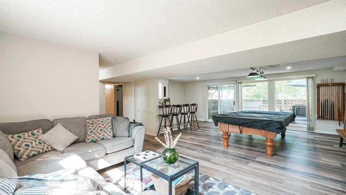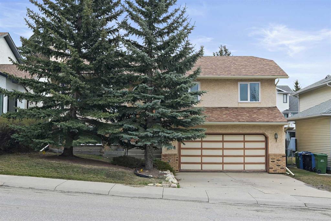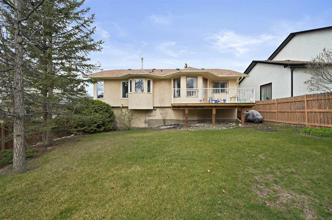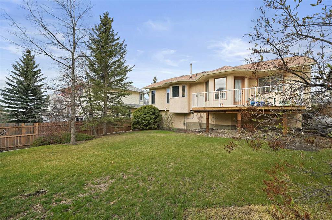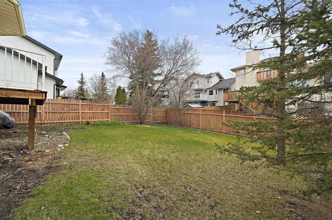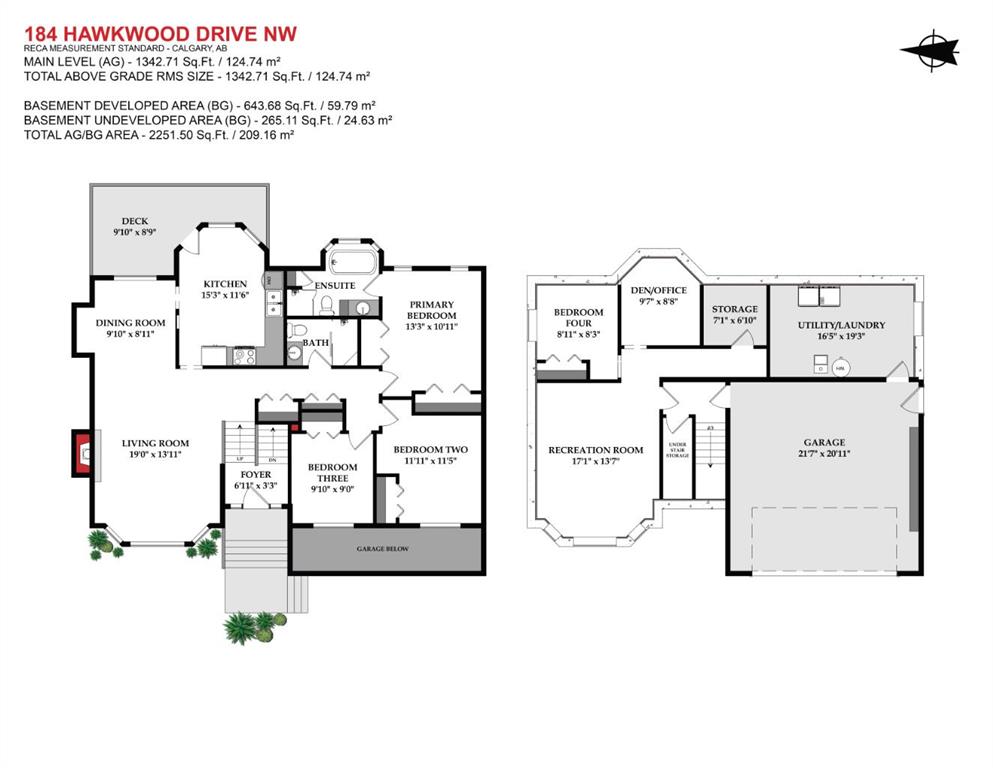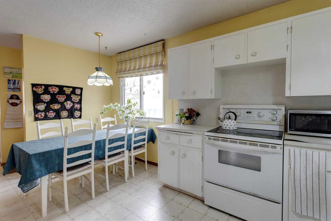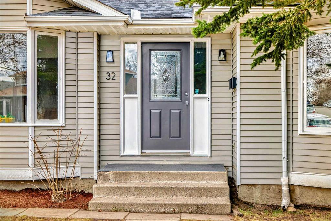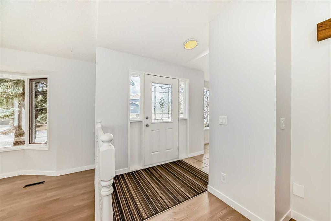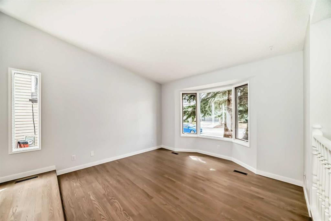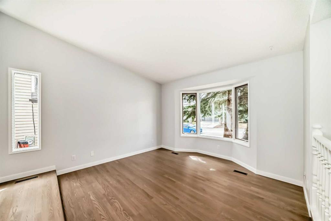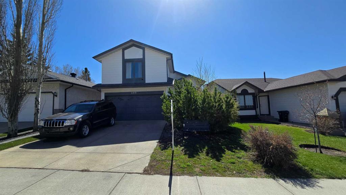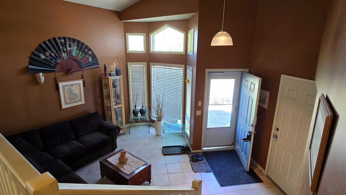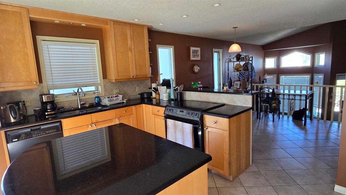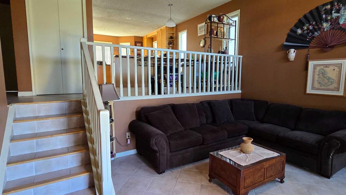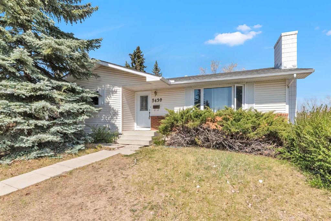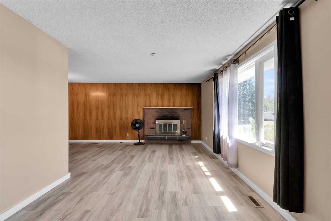8003 Ranchview Drive NW
Calgary T3G 1S7
MLS® Number: A2226134
$ 569,900
4
BEDROOMS
3 + 0
BATHROOMS
1,092
SQUARE FEET
1979
YEAR BUILT
Renovated Bungalow in Ranchlands – Affordable, Stylish, and Move-In Ready. Pride of ownership is obvious - truly turn-key condition shows 10 out of 10! Very rare to find this affordable in the northwest in such great shape. Looking for a fresh start in a home that’s got both style and function? This renovated bungalow has you covered. It’s got everything you need without the sky-high price tag, making it the perfect spot for first-time buyers or anyone looking to downsize. The updated kitchen is a real standout, complete with granite countertops, stainless steel appliances, and an undermount sink, making meal prep a breeze. Plus, with 4 spacious bedrooms and 3 newly renovated bathrooms, you’ll have plenty of room to spread out and relax. Other upgrades include knock-down ceilings throughout, modern laminate flooring, and trendy tile accents. In the basement, you’ll find egress windows in both bedrooms, providing extra light and safety, plus a subflooring system that keeps things cozy and dry. The basement’s been soundproofed for maximum peace and quiet—ideal for home offices, movie nights, or just chilling. Recent big-ticket updates mean you won’t have to worry about the essentials for years to come. A new roof went on in 2018, attic insulation was topped up in 2021, and a new furnace and central air conditioning system were installed in 2022 to keep things comfortable year-round. Plus, the front bay and picture windows were replaced in 2025, giving the home a fresh, modern look from the outside. For those who love the outdoors, enjoy your no-maintenance deck (with two gas lines for BBQs and heat lamps) and off-street parking pad at the back—room for up to three cars, no problem. With most of the electrical and plumbing updated, this house is as low-maintenance as it gets. The location is killer—walking distance to Crowfoot Shopping Centre, YMCA, and the Public Library. Plus, quick access to Crowchild Trail, Stoney Trail, John Laurie Blvd, and Sarcee Trail, and bus stops in both directions. LRT stations nearby add extra convenience. This one’s got the looks, the updates, and the location—book your showing today and make it yours!
| COMMUNITY | Ranchlands |
| PROPERTY TYPE | Detached |
| BUILDING TYPE | House |
| STYLE | Bungalow |
| YEAR BUILT | 1979 |
| SQUARE FOOTAGE | 1,092 |
| BEDROOMS | 4 |
| BATHROOMS | 3.00 |
| BASEMENT | Finished, Full |
| AMENITIES | |
| APPLIANCES | Dishwasher, Dryer, Electric Stove, Microwave Hood Fan, Refrigerator, Washer, Window Coverings |
| COOLING | Central Air |
| FIREPLACE | Wood Burning |
| FLOORING | Carpet, Ceramic Tile, Laminate |
| HEATING | Forced Air |
| LAUNDRY | Laundry Room |
| LOT FEATURES | Back Lane, Front Yard, Landscaped, Level, Low Maintenance Landscape, Street Lighting, Yard Lights |
| PARKING | Off Street, Parking Pad |
| RESTRICTIONS | None Known |
| ROOF | Asphalt Shingle |
| TITLE | Fee Simple |
| BROKER | RE/MAX iRealty Innovations |
| ROOMS | DIMENSIONS (m) | LEVEL |
|---|---|---|
| 3pc Bathroom | 5`6" x 10`8" | Lower |
| Bedroom | 19`8" x 10`9" | Lower |
| Laundry | 9`9" x 15`1" | Lower |
| Bedroom | 21`8" x 15`8" | Lower |
| 3pc Ensuite bath | 7`7" x 4`11" | Main |
| 4pc Bathroom | 7`7" x 5`0" | Main |
| Bedroom | 11`1" x 10`5" | Main |
| Dining Room | 9`1" x 5`11" | Main |
| Kitchen | 9`6" x 21`10" | Main |
| Living Room | 11`10" x 16`8" | Main |
| Bedroom - Primary | 13`1" x 13`6" | Main |

