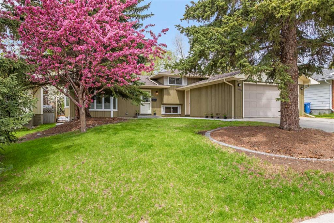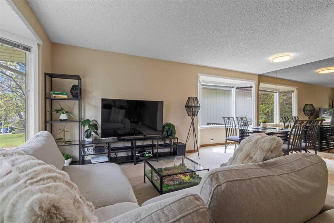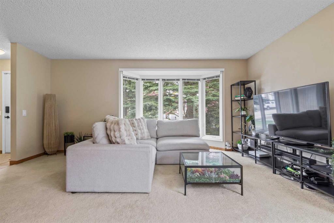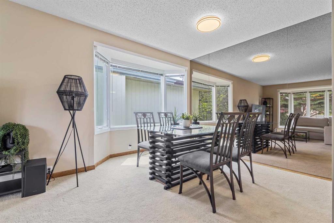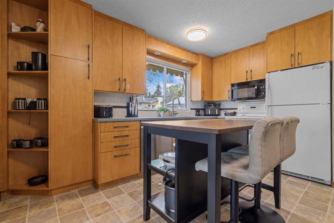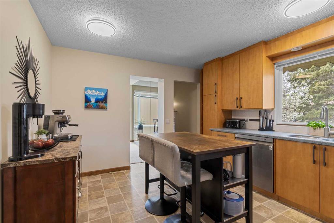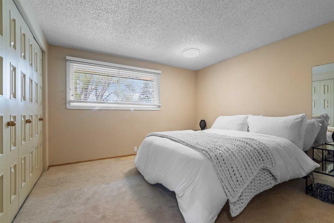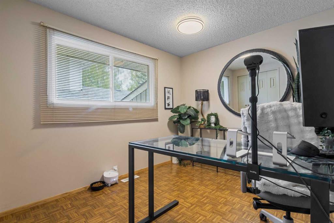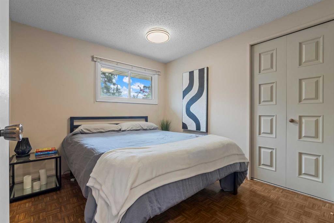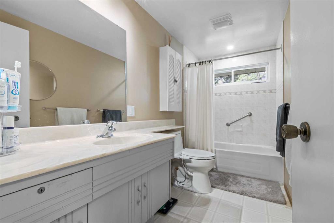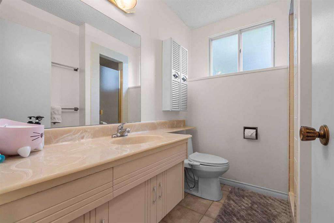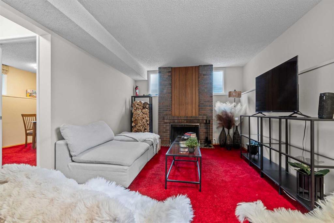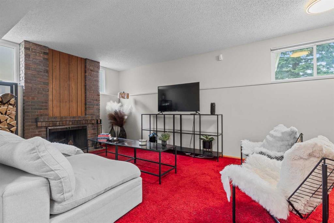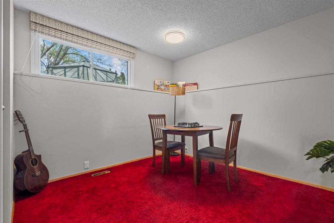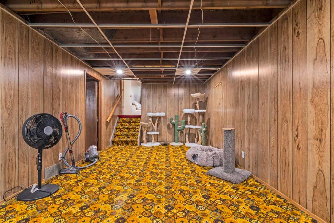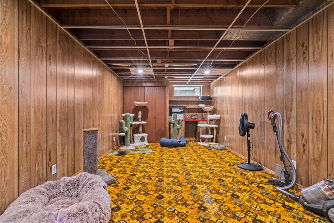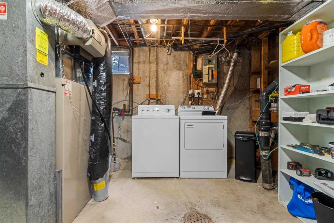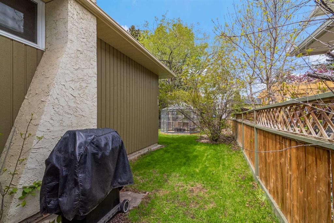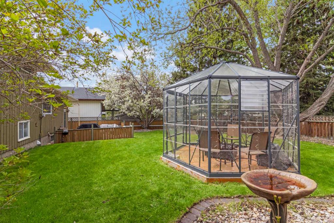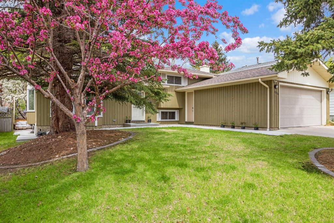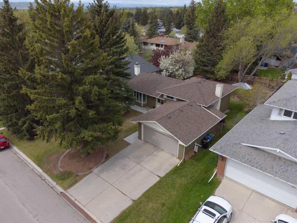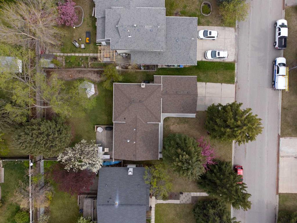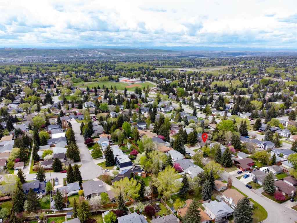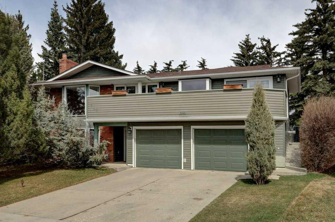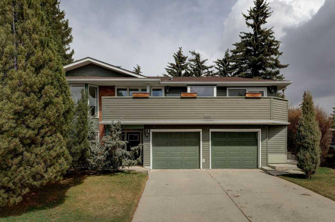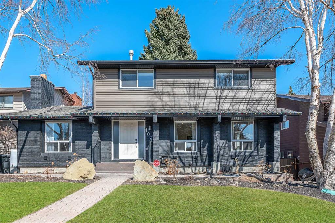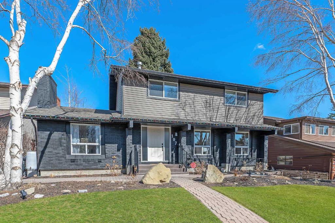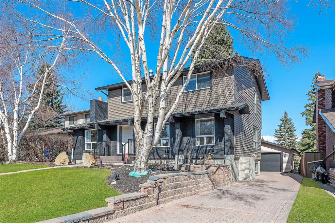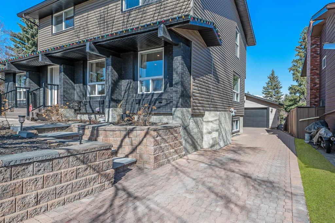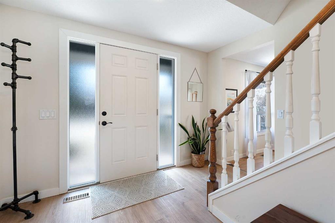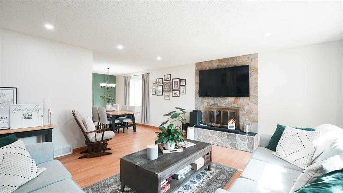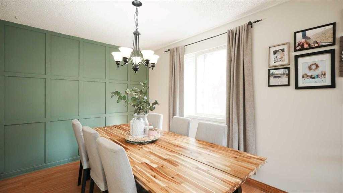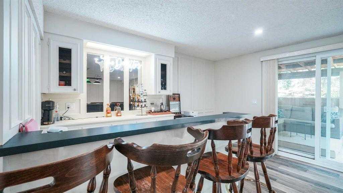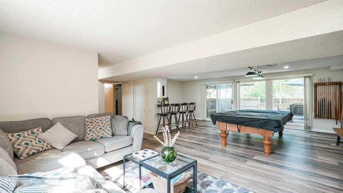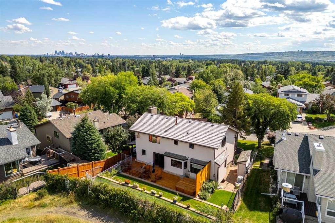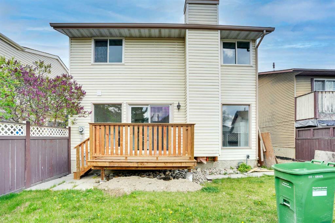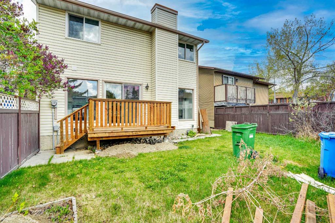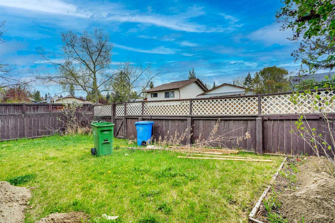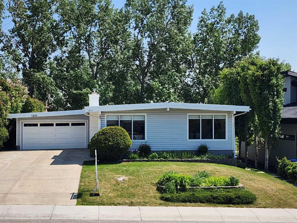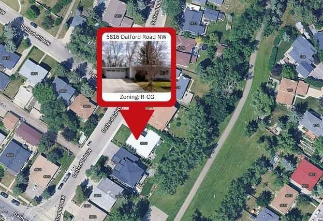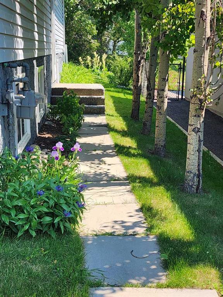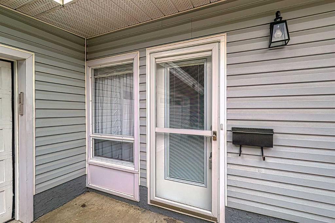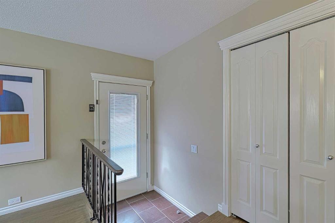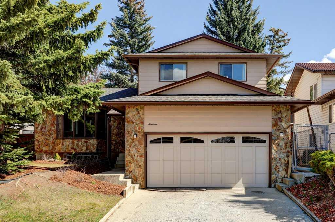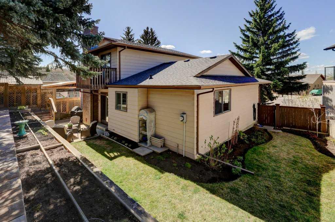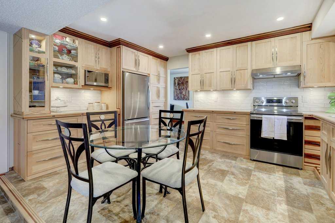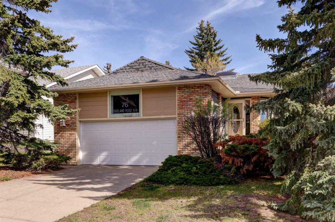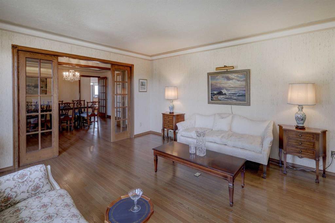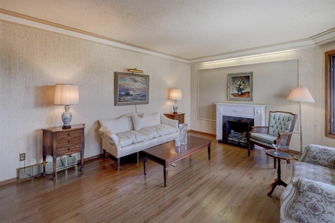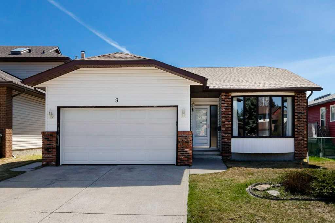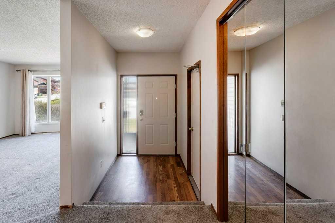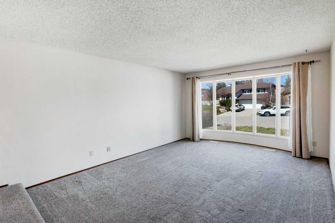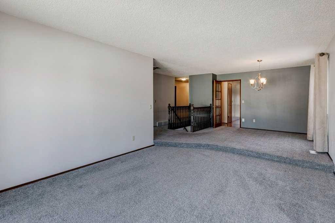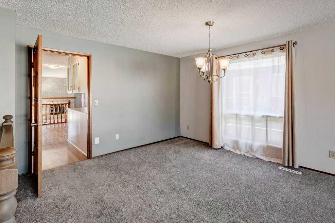5576 Dalhart Hill NW
Calgary T3A 1S9
MLS® Number: A2224036
$ 799,900
4
BEDROOMS
2 + 0
BATHROOMS
1,161
SQUARE FEET
1972
YEAR BUILT
Opportunity knocks at this lovely 4-level split, ideally located on a serene and sought-after street in the heart of West Dalhousie. Tucked away from the hustle and bustle, this home sits on an extra-wide lot backing onto a peaceful greenbelt pathway, offering privacy, mature landscaping, and plenty of outdoor space for growing families, gardeners, or anyone seeking a quiet retreat with room to breathe. Lovingly maintained and move-in ready, this home is the perfect canvas for your renovation dreams. With nearly 2,000 square feet of developed space, there's flexibility for every stage of life. The upper level offers three comfortable bedrooms and a full 4-piece bathroom, while the main floor features a spacious living area filled with natural light, a separate dining room for family gatherings, and a functional kitchen that was previously updated—ideal for customizing over time. The third level adds incredible versatility, with a cozy recreation room anchored by a wood-burning fireplace, an additional bedroom, and a full 3-piece bath—perfect for guests, a home office, or teens. Down on the fourth level, you'll find ample storage, laundry, and potential for a fourth bedroom or hobby space. Freshly painted with updated counters and move-in ready, this home is ideal for families who want a liveable space now with the opportunity to personalize over the years. Step outside to enjoy the sunny west-facing backyard with mature trees, a greenhouse for your green thumb, a large patio (BBQ included), and plenty of room to play, relax, or entertain. Walking distance to West Dalhousie Elementary and just minutes to the C-Train, schools, shopping, and parks, this location offers unmatched convenience and a true community feel. Whether you're planting roots or planning your next project, this home welcomes you to grow, dream, and make it your own.
| COMMUNITY | Dalhousie |
| PROPERTY TYPE | Detached |
| BUILDING TYPE | House |
| STYLE | 4 Level Split |
| YEAR BUILT | 1972 |
| SQUARE FOOTAGE | 1,161 |
| BEDROOMS | 4 |
| BATHROOMS | 2.00 |
| BASEMENT | Finished, Full |
| AMENITIES | |
| APPLIANCES | Dishwasher, Dryer, Electric Stove, Garage Control(s), Microwave, Refrigerator, Washer, Window Coverings |
| COOLING | None |
| FIREPLACE | Family Room, Wood Burning |
| FLOORING | Carpet, Ceramic Tile, Linoleum, Parquet |
| HEATING | Forced Air, Natural Gas |
| LAUNDRY | In Basement, Laundry Room |
| LOT FEATURES | Back Yard, Landscaped, Rectangular Lot |
| PARKING | Double Garage Attached |
| RESTRICTIONS | Utility Right Of Way |
| ROOF | Asphalt Shingle |
| TITLE | Fee Simple |
| BROKER | Royal LePage Benchmark |
| ROOMS | DIMENSIONS (m) | LEVEL |
|---|---|---|
| Storage | 22`11" x 11`0" | Basement |
| Game Room | 22`11" x 10`10" | Basement |
| Family Room | 10`10" x 18`6" | Lower |
| Bedroom | 10`6" x 9`6" | Lower |
| 3pc Bathroom | 7`1" x 7`3" | Lower |
| Living Room | 13`4" x 16`11" | Main |
| Dining Room | 8`4" x 10`7" | Main |
| Kitchen | 11`5" x 13`7" | Main |
| Bedroom | 9`7" x 8`11" | Upper |
| Bedroom | 9`7" x 9`11" | Upper |
| Bedroom - Primary | 11`3" x 11`9" | Upper |
| 4pc Bathroom | 11`3" x 4`10" | Upper |

