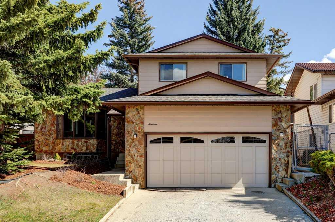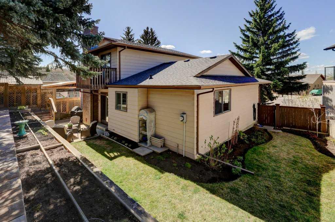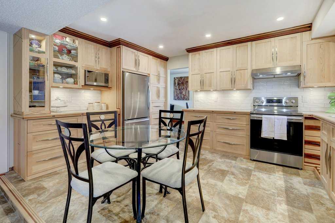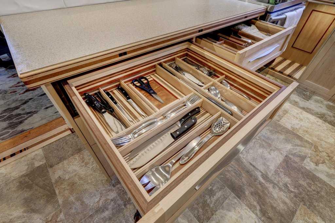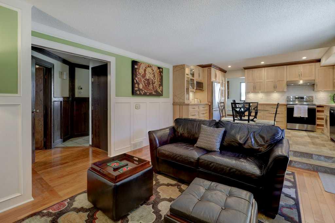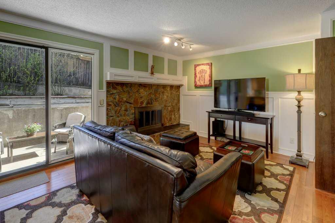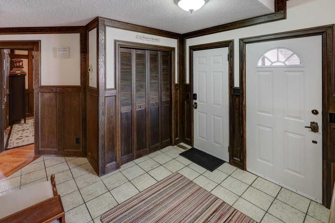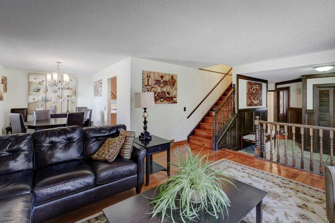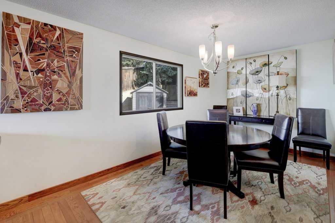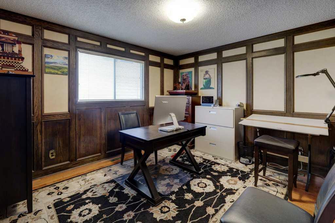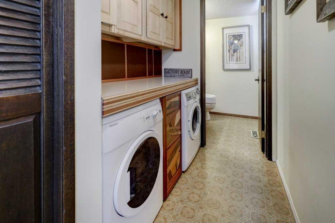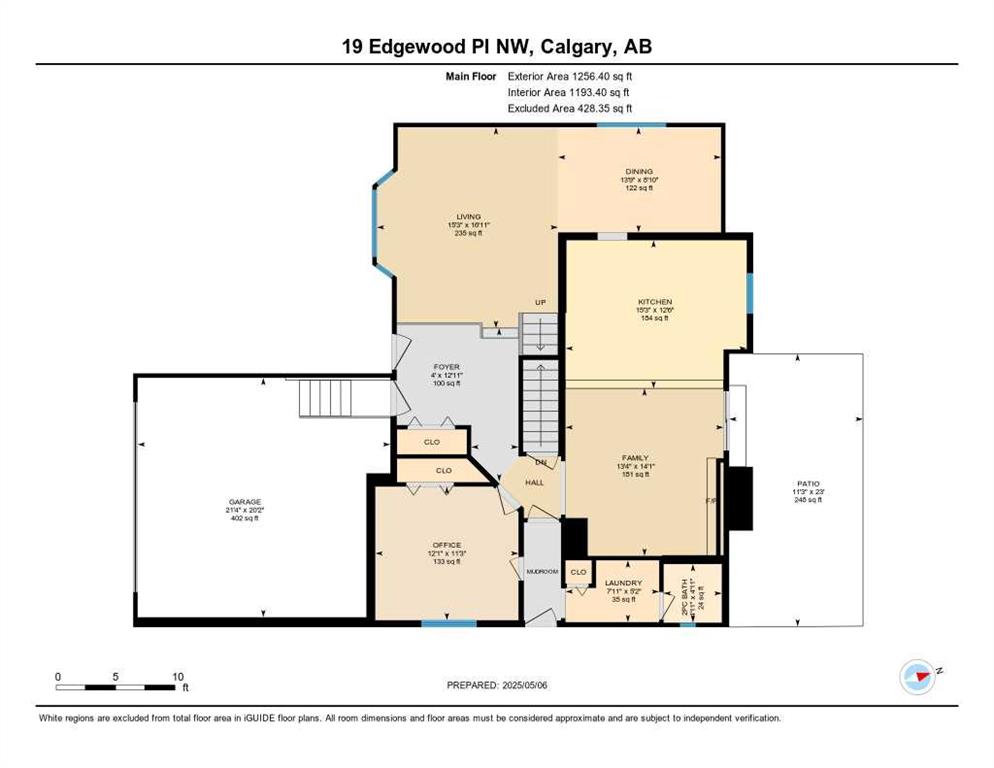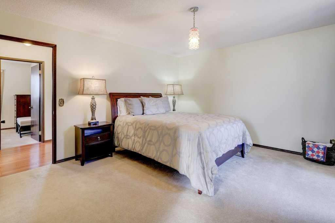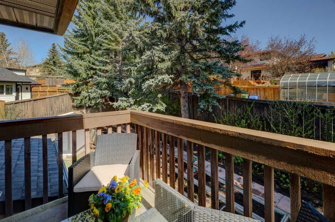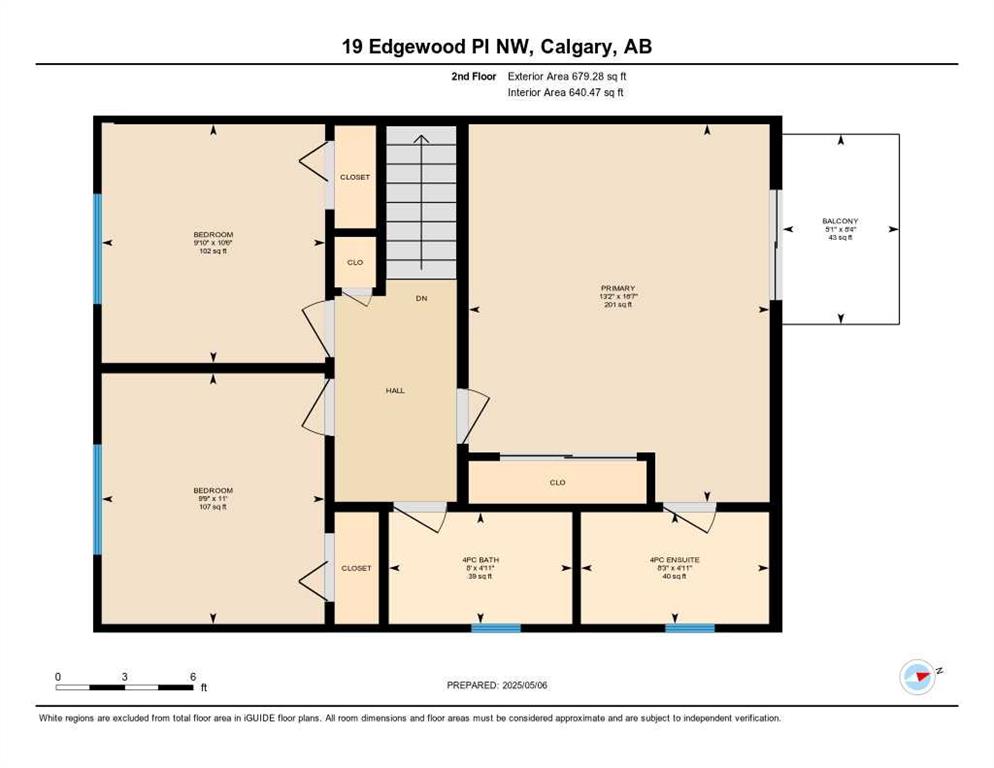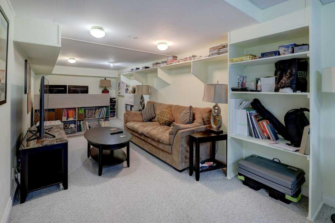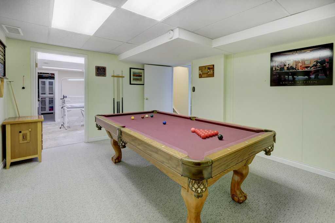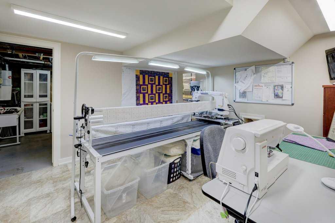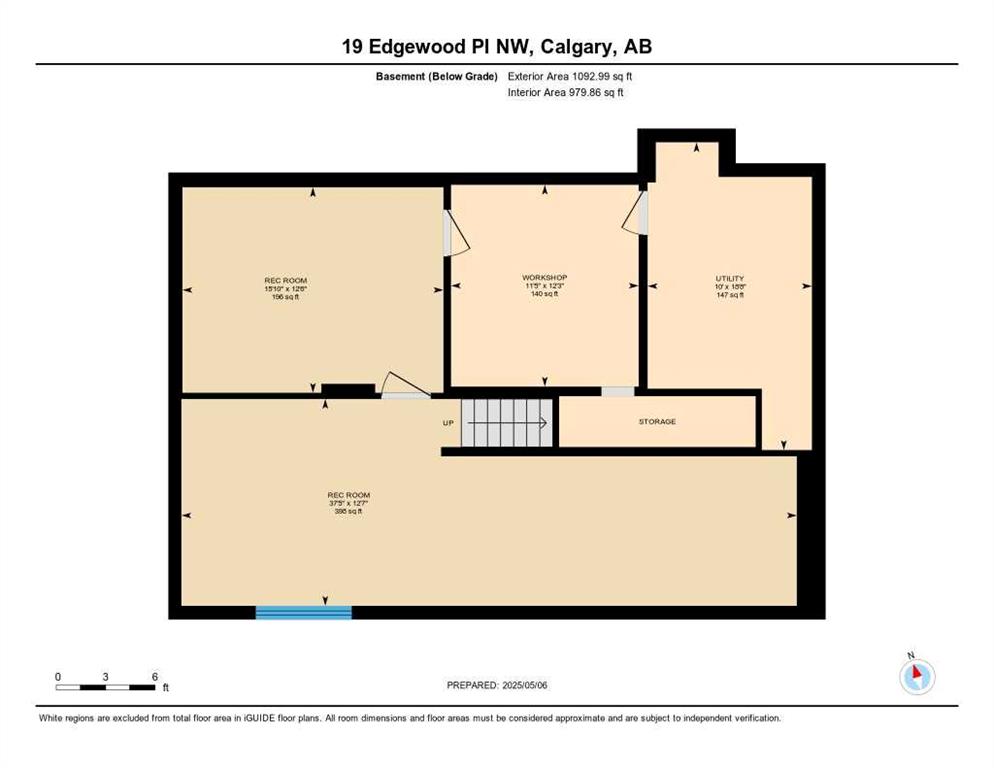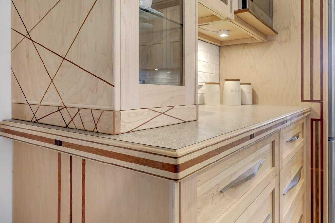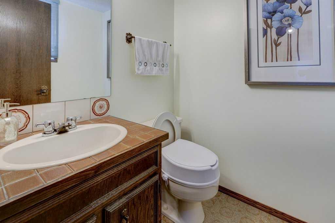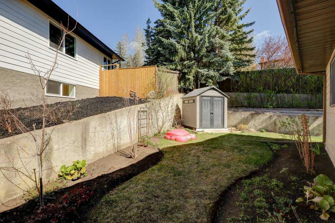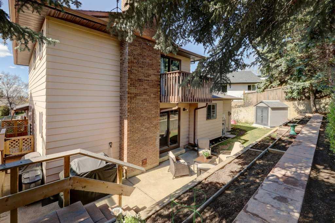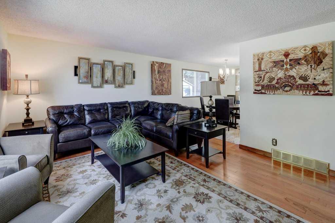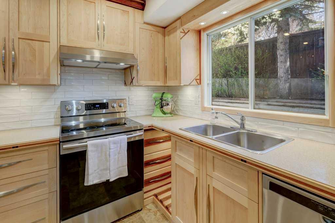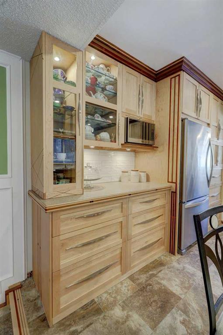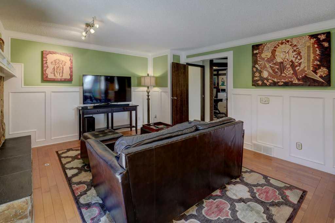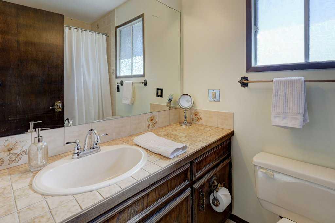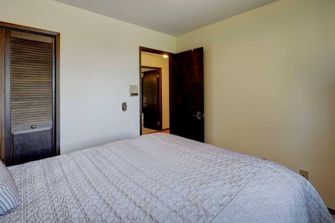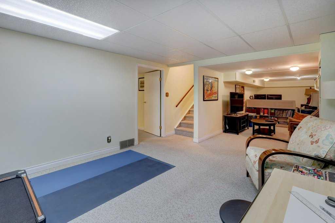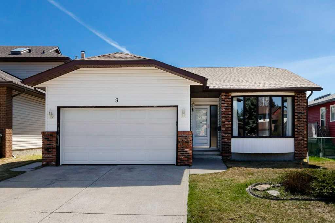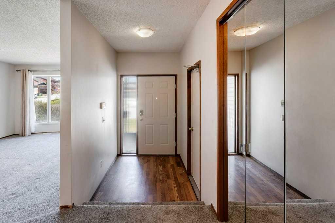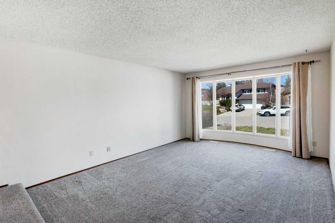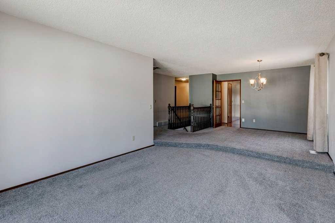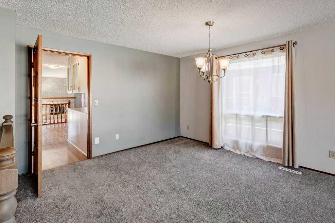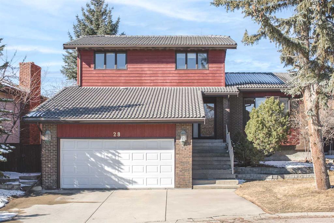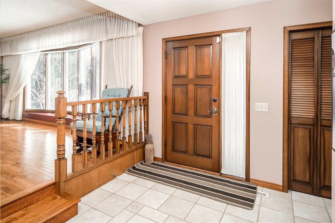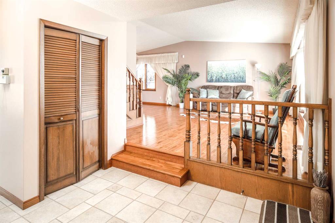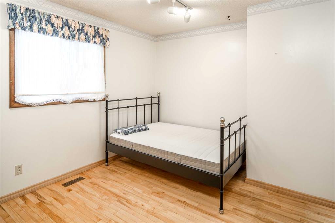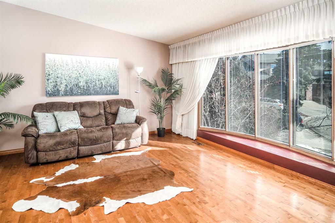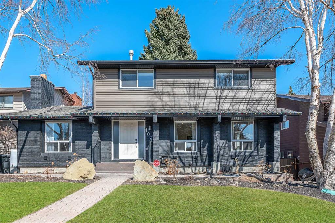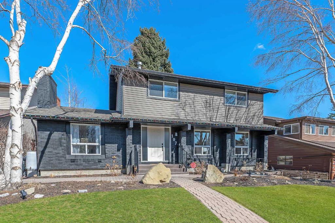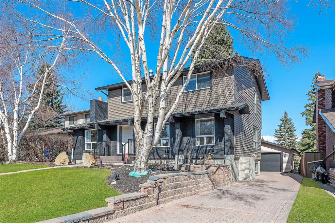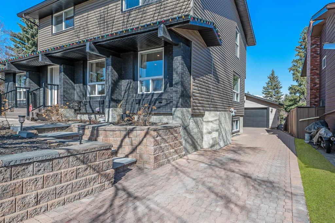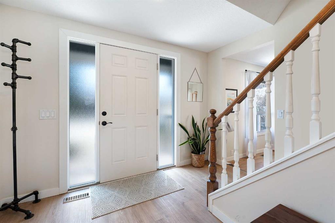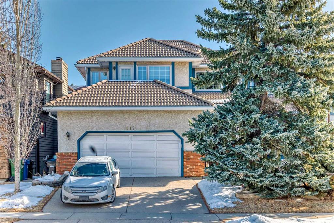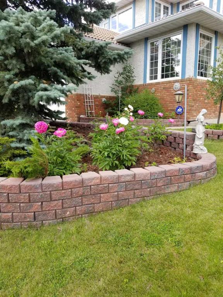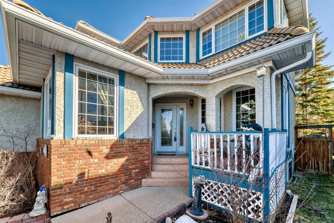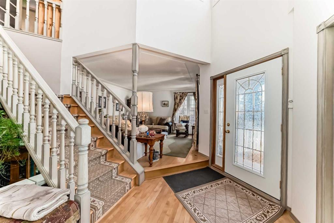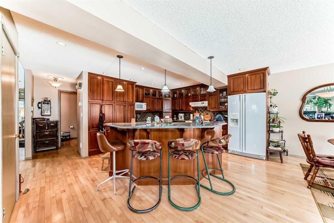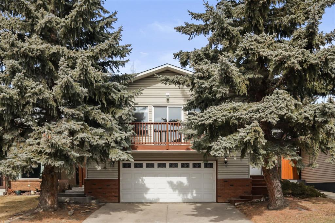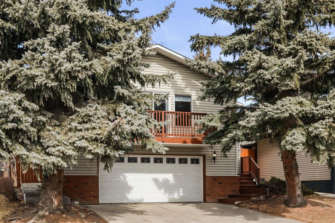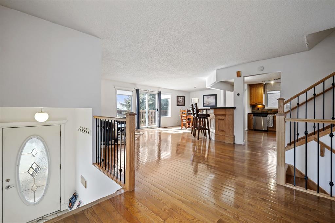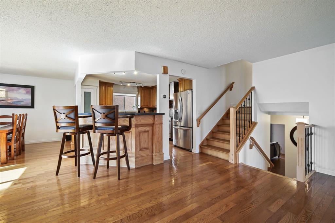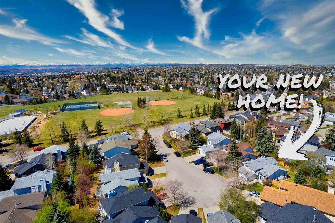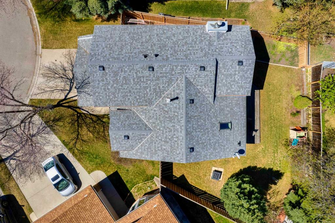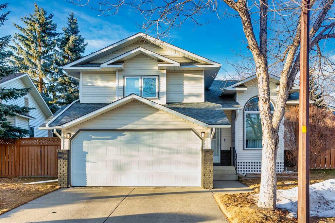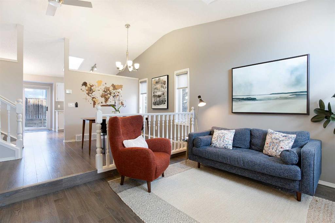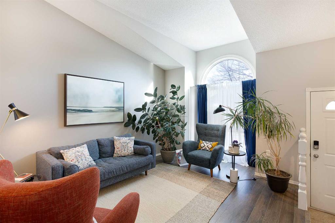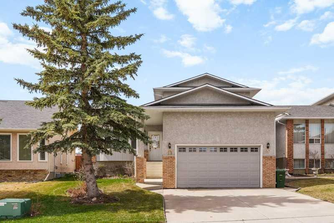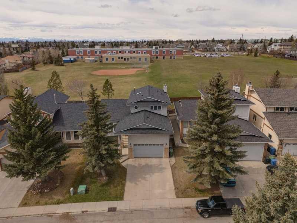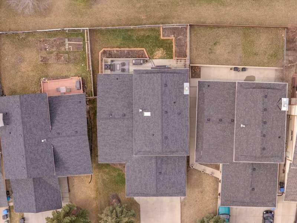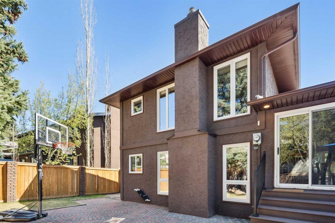19 Edgewood Place NW
Calgary T3A 2T8
MLS® Number: A2218678
$ 789,900
3
BEDROOMS
2 + 1
BATHROOMS
1,936
SQUARE FEET
1980
YEAR BUILT
Located on a quiet ‘Place’ in a mature, family-friendly community, this charming two-storey home offers the perfect blend of timeless design and modern comfort. Surrounded by trees and just steps from parks and schools, the location is ideal for families, with convenient access to both downtown and the mountains—making work commutes and weekend escapes equally effortless. Inside, the traditional layout is thoughtfully designed for everyday living and entertaining. The main floor features a private den—perfect for a home office or study—alongside formal living and dining rooms that invite gatherings with family and friends. At the heart of the home, the sunlit family room with brick faced fireplace and access to backyard patio with gas line for BBQ, flows seamlessly into the spacious eat-in kitchen, creating a warm, open-concept space that encourages connection and conversation. The kitchen is truly one-of-a-kind, boasting bespoke cabinetry that must be seen to be appreciated. Meticulously crafted with intricate inlays and fine detailing with fifteen different natural colours of solid hardwood, the cabinets are not just functional—they’re a work of art, offering both style and substance. Whether you're an avid cook or a lover of design, this kitchen is sure to inspire. Upstairs are three generously sized bedrooms, including a serene primary retreat with balcony overlooking landscaped yard. Each room offers comfort and privacy, ideal for growing families or those seeking extra space. This is more than a house—it’s a home, set in a community with all the outdoor and shopping amenities you will need. Don’t miss this rare opportunity to live in a location that offers both tranquility and convenience.
| COMMUNITY | Edgemont |
| PROPERTY TYPE | Detached |
| BUILDING TYPE | House |
| STYLE | 2 Storey Split |
| YEAR BUILT | 1980 |
| SQUARE FOOTAGE | 1,936 |
| BEDROOMS | 3 |
| BATHROOMS | 3.00 |
| BASEMENT | Finished, Full |
| AMENITIES | |
| APPLIANCES | Dishwasher, Dryer, Electric Range, Range Hood, Refrigerator, Washer, Water Softener, Window Coverings |
| COOLING | None |
| FIREPLACE | Brick Facing, Family Room, Gas Log, Wood Burning |
| FLOORING | Carpet, Ceramic Tile, Hardwood |
| HEATING | Forced Air |
| LAUNDRY | Laundry Room, Main Level |
| LOT FEATURES | Back Yard, Cul-De-Sac, Front Yard, Garden, Landscaped, Lawn, Low Maintenance Landscape, Pie Shaped Lot, Secluded, Street Lighting, Treed |
| PARKING | Double Garage Attached, Garage Door Opener |
| RESTRICTIONS | None Known |
| ROOF | Asphalt Shingle |
| TITLE | Fee Simple |
| BROKER | Royal LePage Solutions |
| ROOMS | DIMENSIONS (m) | LEVEL |
|---|---|---|
| Game Room | 37`5" x 12`7" | Lower |
| Game Room | 15`10" x 12`6" | Lower |
| Other | 12`3" x 11`5" | Lower |
| 2pc Bathroom | Main | |
| Kitchen With Eating Area | 15`3" x 12`6" | Main |
| Family Room | 14`1" x 13`4" | Main |
| Living Room | 16`11" x 15`3" | Main |
| Dining Room | 13`9" x 8`10" | Main |
| Den | 12`1" x 11`3" | Main |
| Laundry | 7`11" x 5`2" | Main |
| Bedroom - Primary | 16`7" x 13`2" | Second |
| Bedroom | 11`0" x 9`9" | Second |
| Bedroom | 10`6" x 9`10" | Second |
| 4pc Ensuite bath | 8`3" x 4`11" | Second |
| 4pc Bathroom | 8`0" x 4`11" | Second |

