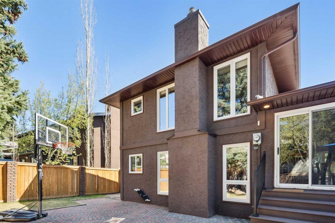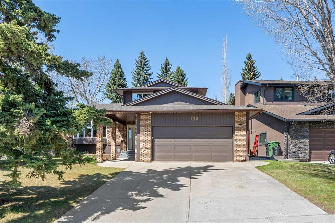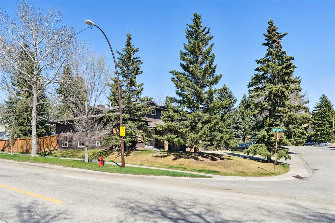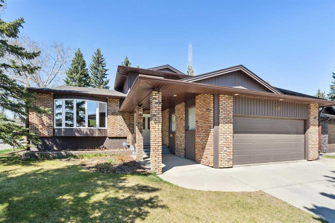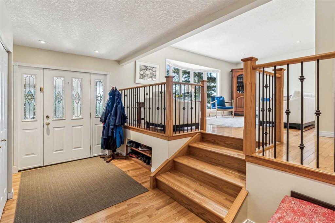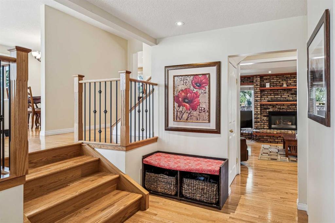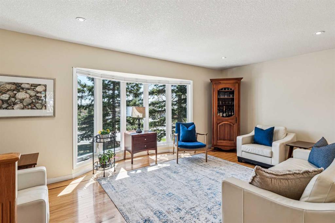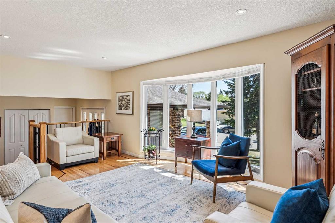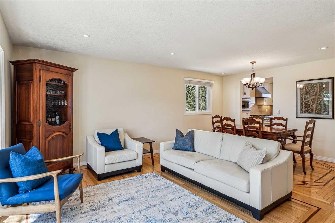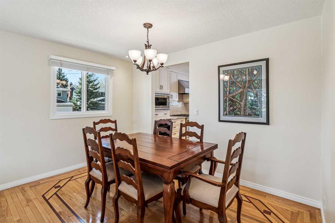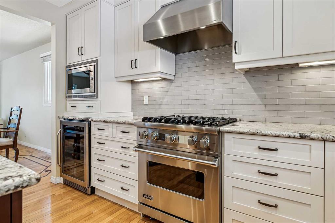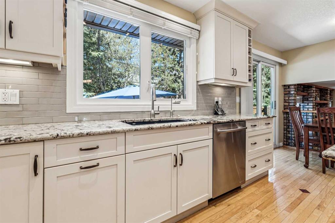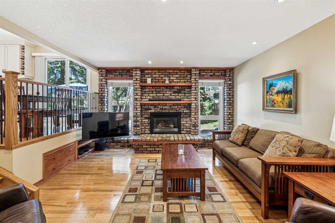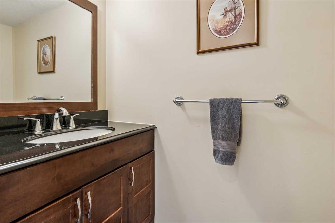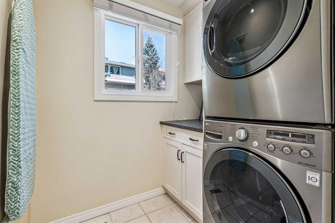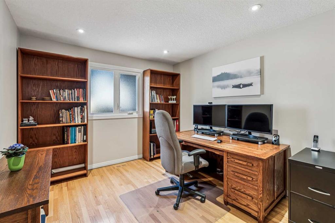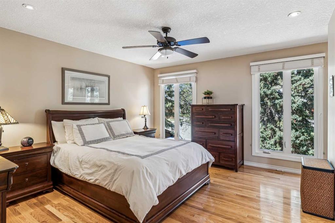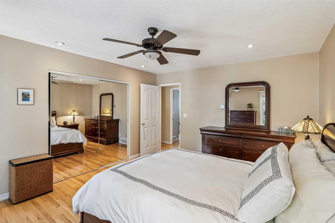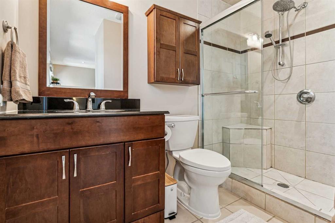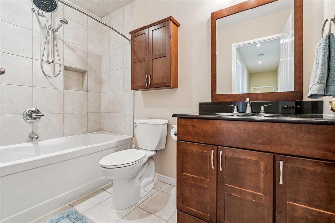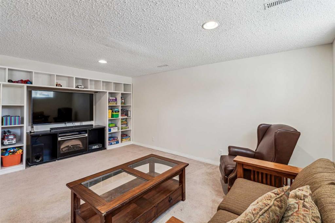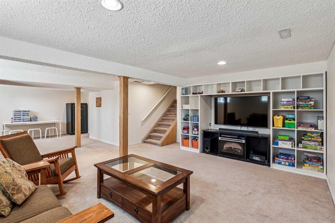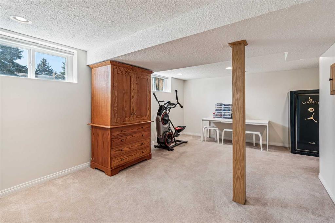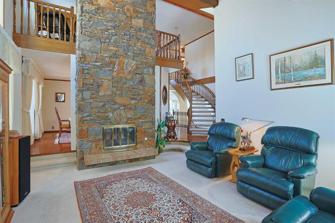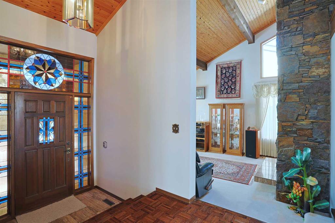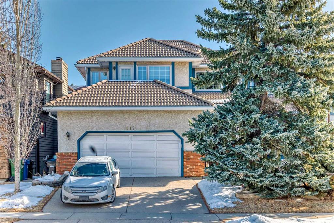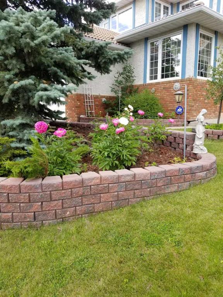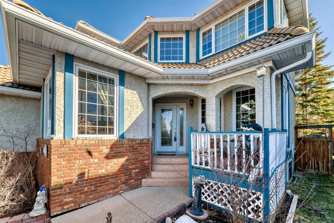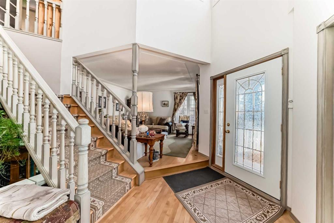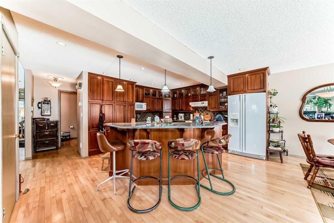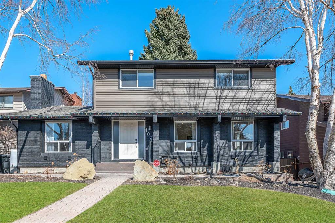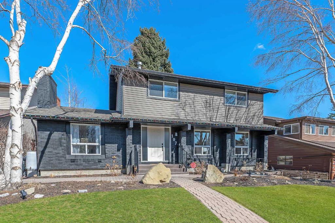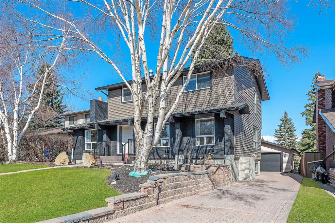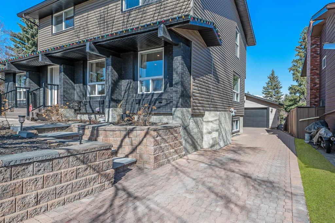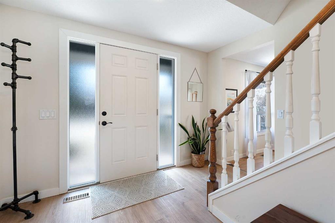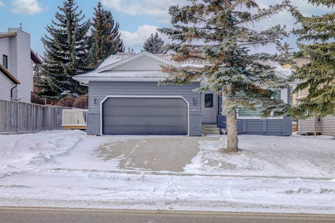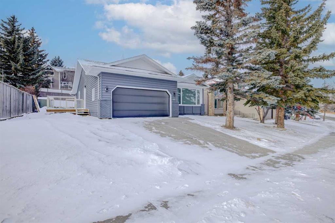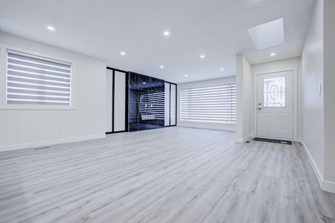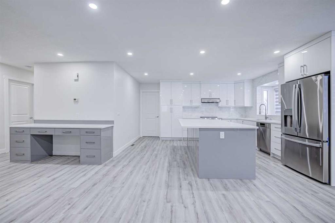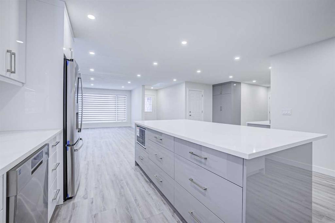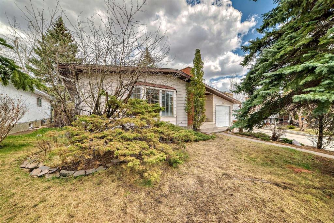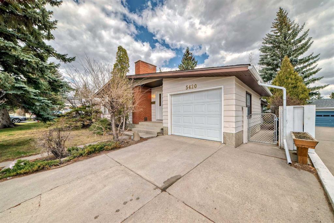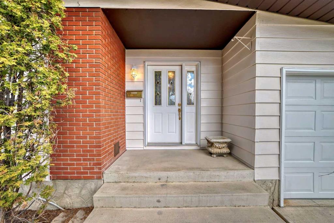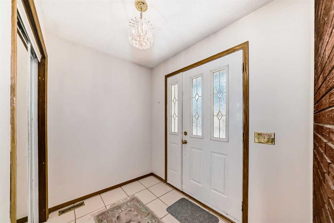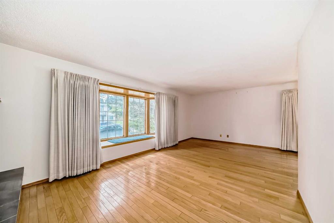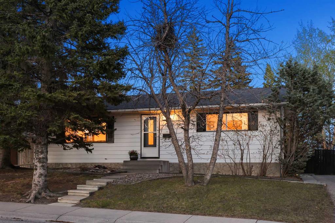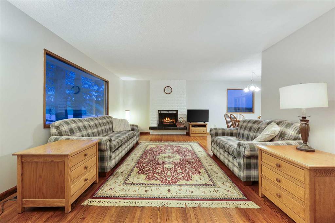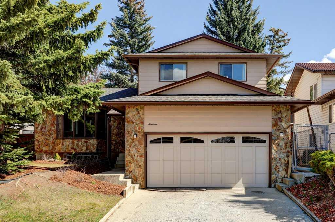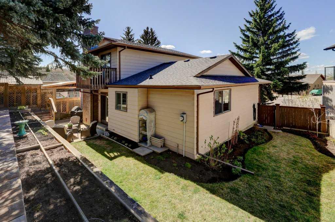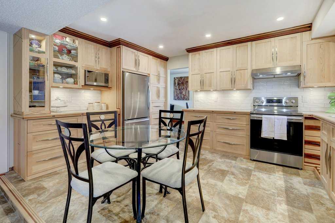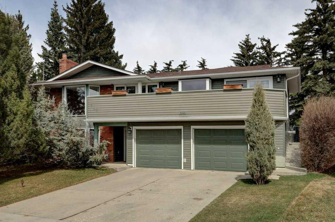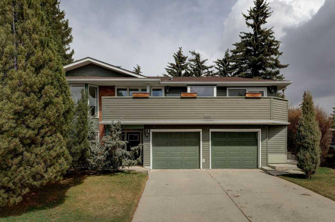148 EDGEMONT Place NW
Calgary T3A 2J9
MLS® Number: A2218856
$ 850,000
4
BEDROOMS
2 + 1
BATHROOMS
2,021
SQUARE FEET
1978
YEAR BUILT
Your opportunity for a superb move-in-ready, updated family home in Edgemont Estates awaits. This well-located home features 3 generously sized bedrooms on the upper level, a main floor bedroom/office, an updated kitchen with a professional grade dual fuel range/oven, and granite counters. There is an eat-in kitchen area and a separate dining room. Hardwood floors gleam throughout the upper and main levels. Light fills the airy living room, and the family room has a gas fireplace. The lower level features a large rec room and ample storage space. The exterior of the house was freshly painted (2024), air conditioning was installed (2021), and the furnaces were replaced (2020). Enjoy having an attached, oversized double garage with a radiant gas heater. The spacious west-facing backyard has a large patio area (interlocking paving stone) in addition to a big deck (low-maintenance composite decking). Irrigation keeps the lawn lush and the garden bed in bloom. Edgemont is a sought-after, established community near Nose Hill Park, off-leash areas, extensive green spaces, walking paths, ravines, and abundant amenities. This home is within walking distance of the Edgemont Athletic Club. The neighborhood is well-served by top-ranking schools, nearby shopping, and easy access to John Laurie Boulevard and Shaganappi Trail. This is a great property to call home!
| COMMUNITY | Edgemont |
| PROPERTY TYPE | Detached |
| BUILDING TYPE | House |
| STYLE | 2 Storey Split |
| YEAR BUILT | 1978 |
| SQUARE FOOTAGE | 2,021 |
| BEDROOMS | 4 |
| BATHROOMS | 3.00 |
| BASEMENT | Full, Partially Finished |
| AMENITIES | |
| APPLIANCES | Bar Fridge, Central Air Conditioner, Dishwasher, Dryer, Gas Stove, Microwave, Range Hood, Refrigerator, Washer/Dryer Stacked, Window Coverings |
| COOLING | Central Air |
| FIREPLACE | Brick Facing, Family Room, Gas, Glass Doors |
| FLOORING | Carpet, Ceramic Tile, Hardwood |
| HEATING | Forced Air, Natural Gas |
| LAUNDRY | Main Level |
| LOT FEATURES | Back Yard, Corner Lot, Cul-De-Sac, Front Yard, Landscaped, Rectangular Lot, Street Lighting, Treed |
| PARKING | Double Garage Attached, Front Drive, Garage Door Opener, Heated Garage |
| RESTRICTIONS | Utility Right Of Way |
| ROOF | Asphalt Shingle |
| TITLE | Fee Simple |
| BROKER | RE/MAX Real Estate (Central) |
| ROOMS | DIMENSIONS (m) | LEVEL |
|---|---|---|
| Game Room | 17`9" x 30`11" | Lower |
| Storage | 26`4" x 31`9" | Lower |
| Living Room | 18`8" x 13`5" | Main |
| Kitchen | 12`3" x 12`2" | Main |
| Dining Room | 12`2" x 8`2" | Main |
| Foyer | 8`6" x 13`10" | Main |
| Laundry | 6`5" x 5`4" | Main |
| Bedroom | 12`11" x 10`3" | Main |
| Breakfast Nook | 6`8" x 12`2" | Main |
| 2pc Bathroom | 3`0" x 6`7" | Main |
| 3pc Ensuite bath | 7`9" x 8`10" | Second |
| 4pc Bathroom | 4`11" x 8`8" | Second |
| Bedroom | 9`11" x 8`8" | Second |
| Bedroom | 10`0" x 13`10" | Second |
| Bedroom - Primary | 12`7" x 14`8" | Second |





