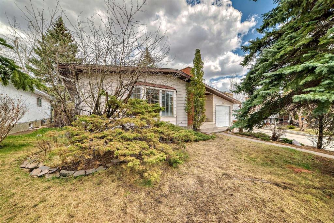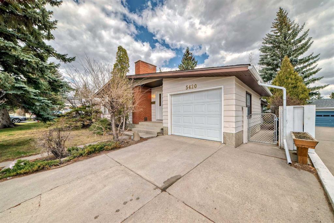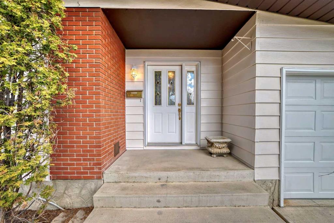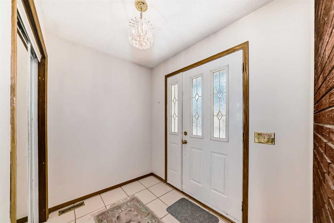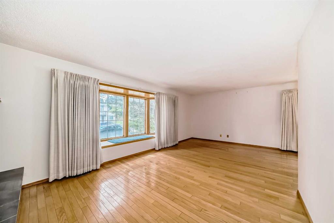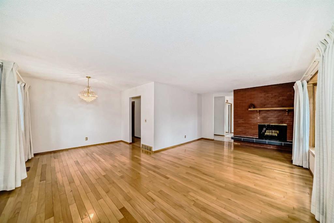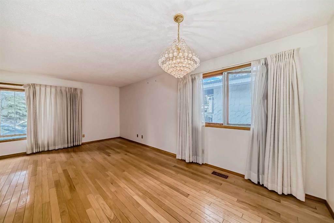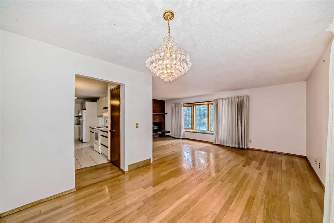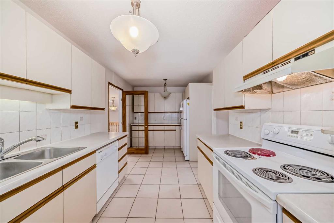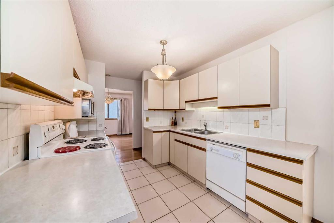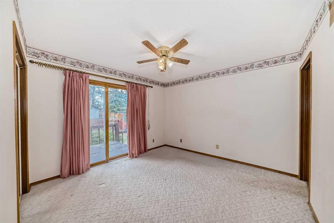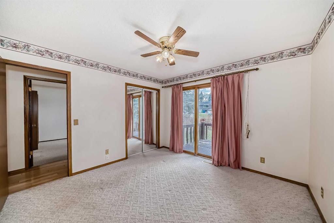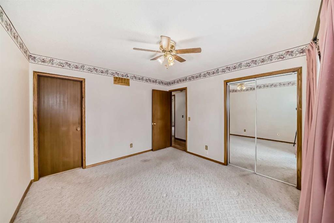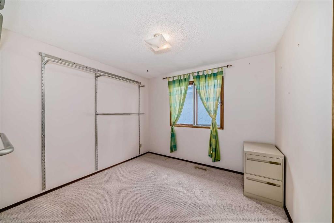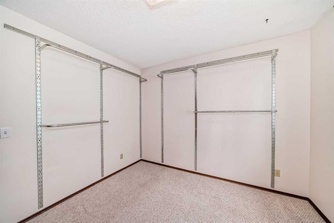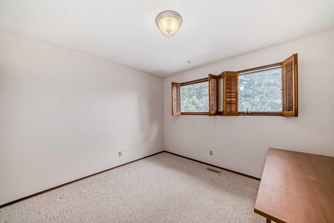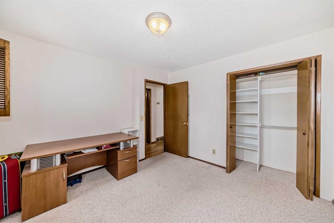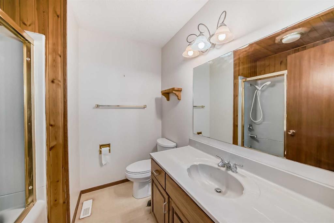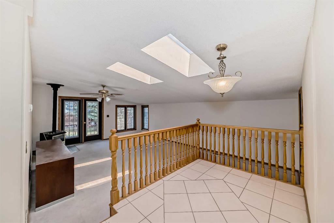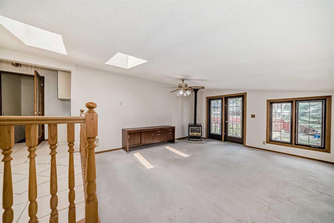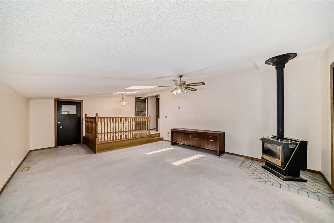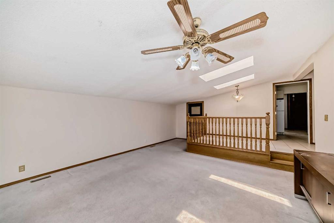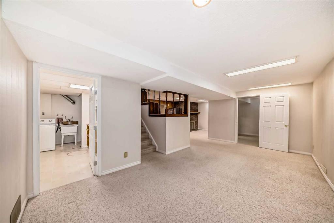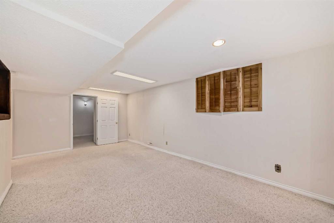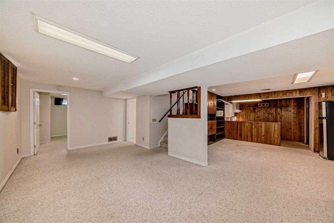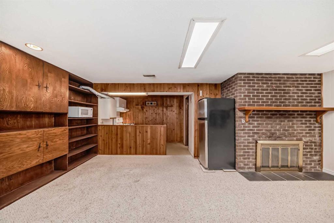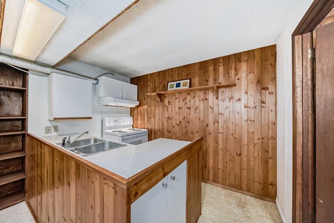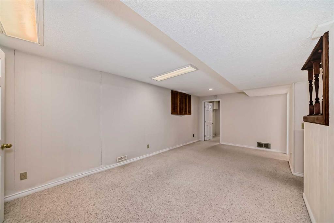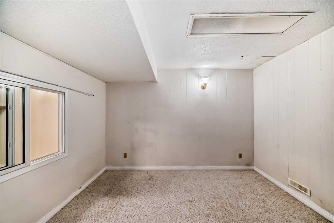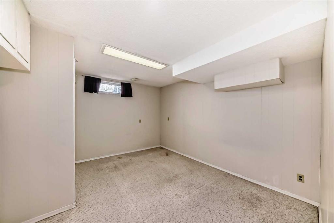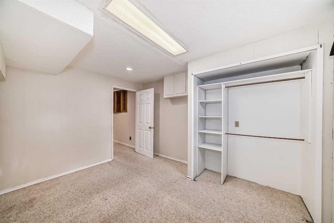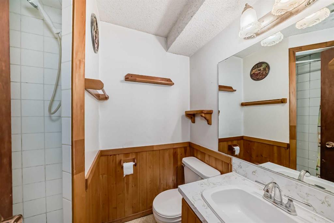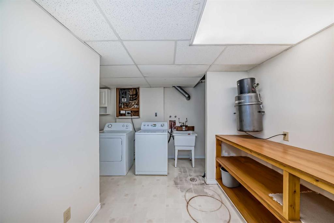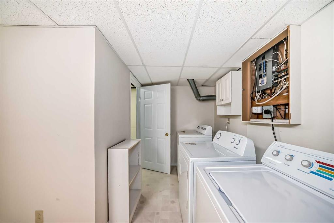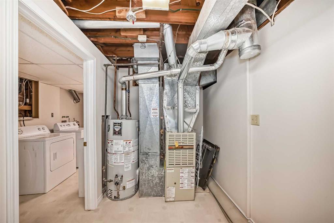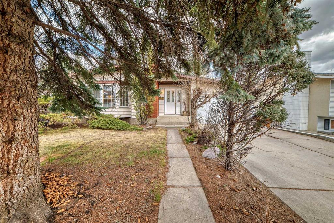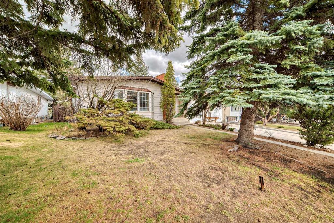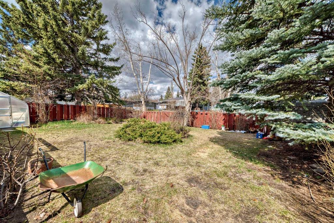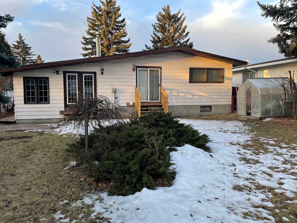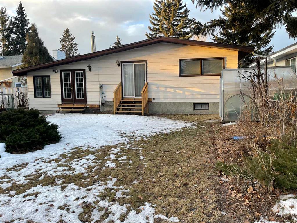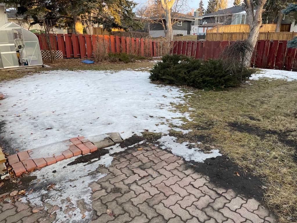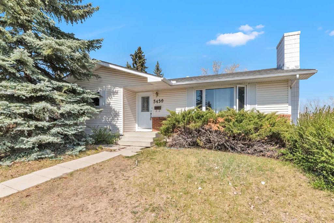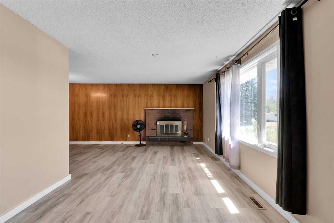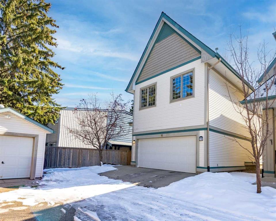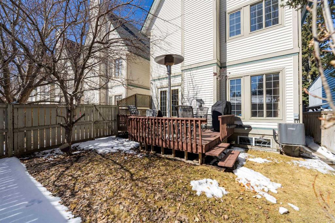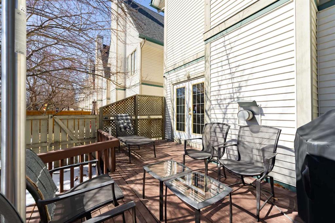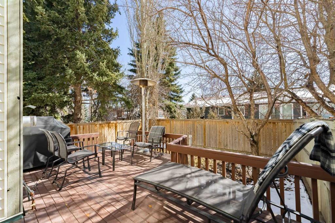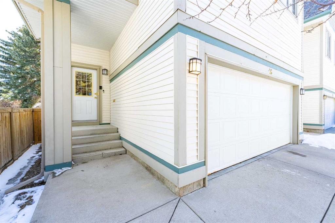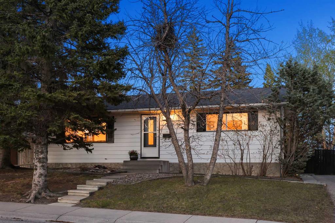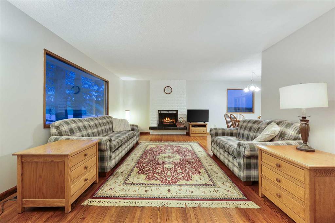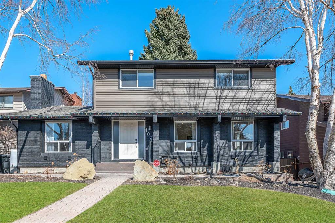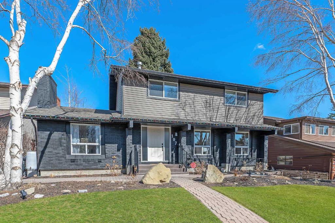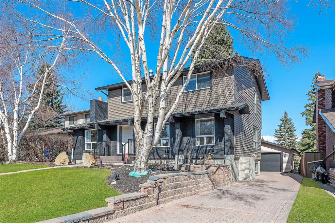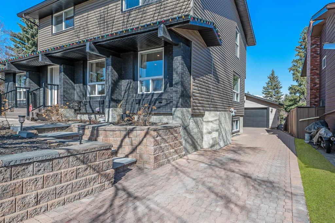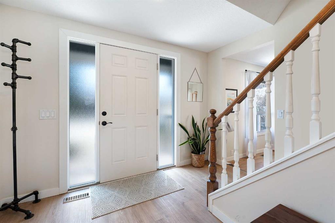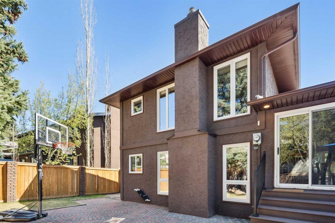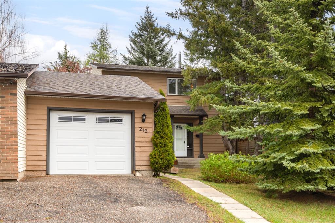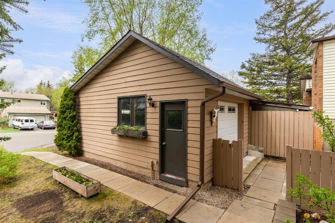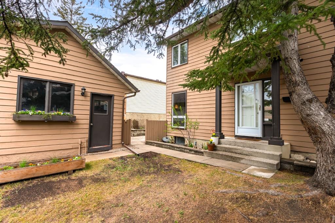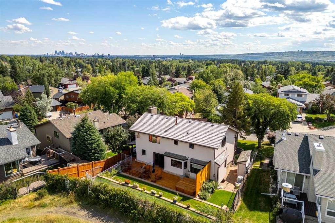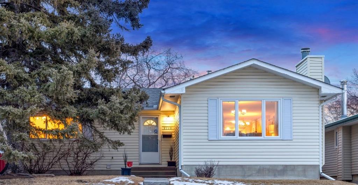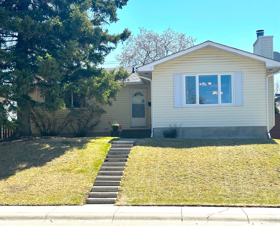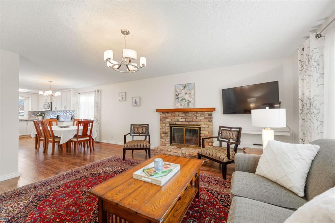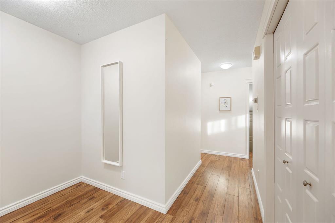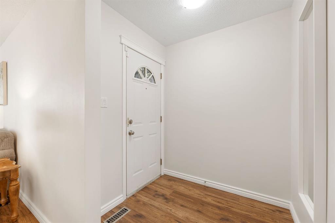5420 Dalrymple Crescent NW
Calgary T3A 1R3
MLS® Number: A2196918
$ 719,900
4
BEDROOMS
3 + 0
BATHROOMS
1,451
SQUARE FEET
1972
YEAR BUILT
This bungalow on a large lot presents a wonderful opportunity in the sought-after Dalhousie neighborhood. Offering generous space and a functional design, this impressive home caters perfectly to both families and investors alike. Its proximity to key amenities such as the C-train, Safeway, Crowchild Trail, and various schools makes it an unbeatable location. Upon entering, you are greeted by a sizable living room, a spacious dining area, and a practical kitchen, providing ample room for daily living and entertaining. The living room features beautiful hardwood floors and a wood burning fireplace for those cozy colder days. The kitchen has good counterspace and a great amount of cupboards for all your storage needs. The three bedrooms offer comfortable accommodation, with the primary bedroom boasting its own 3 piece en-suite bathroom. There is another 4 piece bathroom on the main floor for your convenience. A spacious family/bonus room at the rear of the home offers versatility for various uses - perfect for family gatherings or entertaining guests. It has a lovely gas fireplace. The basement, previously utilized as an illegal suite, features a kitchen, a large dining/ living room area, one-bedroom, plus an additional flex room/den (which was used as a bedroom by previous tenants). And it has a woodburning fireplace. There is also a full bathroom and a laundry room down here. The property has an expansive fenced yard and a single attached garage for your convenience. Behind the home is a quiet walking path. The community of Dalhousie has a family-friendly atmosphere and whether you are a savvy investor or a family looking for your first home, this is a great opportunity to get into the market. Call your favorite realtor today to book a showing!
| COMMUNITY | Dalhousie |
| PROPERTY TYPE | Detached |
| BUILDING TYPE | House |
| STYLE | Bungalow |
| YEAR BUILT | 1972 |
| SQUARE FOOTAGE | 1,451 |
| BEDROOMS | 4 |
| BATHROOMS | 3.00 |
| BASEMENT | Finished, Full |
| AMENITIES | |
| APPLIANCES | None |
| COOLING | None |
| FIREPLACE | Basement, Brick Facing, Gas, Living Room, Wood Burning |
| FLOORING | Carpet, Hardwood |
| HEATING | Forced Air |
| LAUNDRY | In Basement |
| LOT FEATURES | See Remarks |
| PARKING | Single Garage Attached |
| RESTRICTIONS | Encroachment |
| ROOF | Asphalt Shingle |
| TITLE | Fee Simple |
| BROKER | Royal LePage Benchmark |
| ROOMS | DIMENSIONS (m) | LEVEL |
|---|---|---|
| Kitchen | 20`6" x 33`8" | Basement |
| Bedroom | 41`3" x 35`0" | Basement |
| Family Room | 65`7" x 35`0" | Basement |
| Den | 25`2" x 36`8" | Basement |
| 3pc Bathroom | 16`2" x 22`5" | Basement |
| Laundry | 20`6" x 58`3" | Basement |
| Entrance | 25`2" x 18`1" | Main |
| Living Room | 70`3" x 39`1" | Main |
| Dining Room | 26`6" x 33`8" | Main |
| Kitchen | 57`2" x 28`5" | Main |
| Bedroom | 38`0" x 37`2" | Main |
| Bedroom | 33`4" x 35`10" | Main |
| Bedroom | 33`4" x 33`11" | Main |
| 4pc Bathroom | 23`0" x 24`1" | Main |
| 3pc Ensuite bath | 16`8" x 20`9" | Main |
| Game Room | 51`5" x 54`8" | Main |

