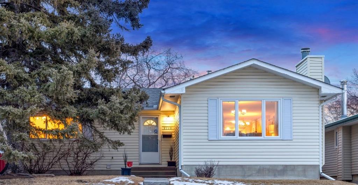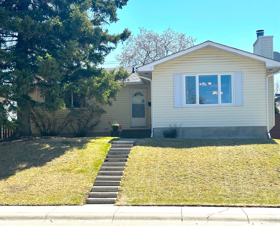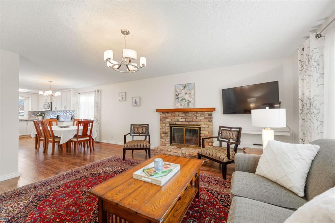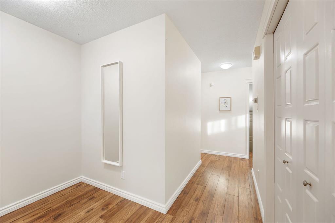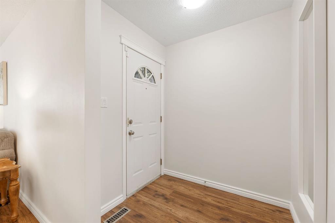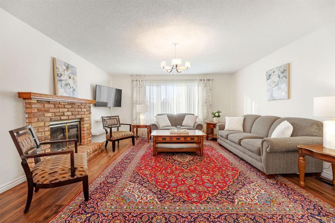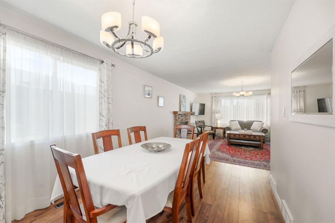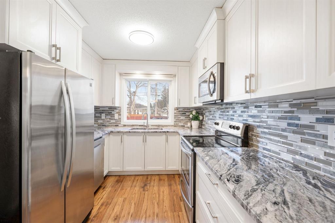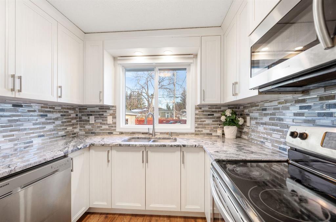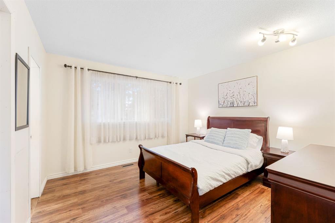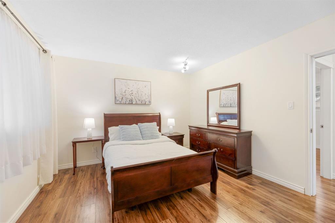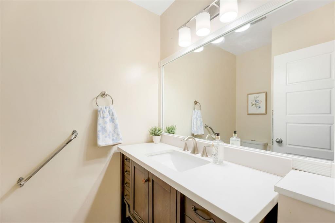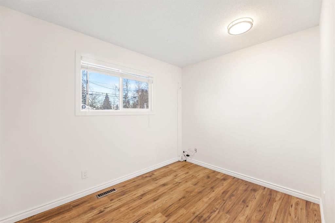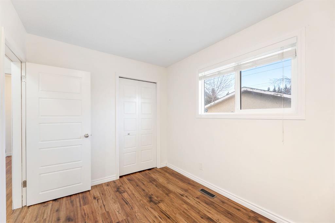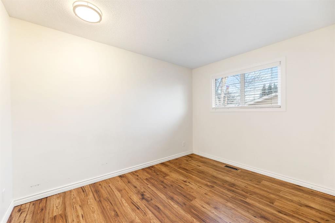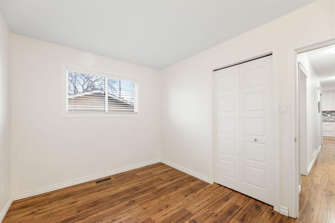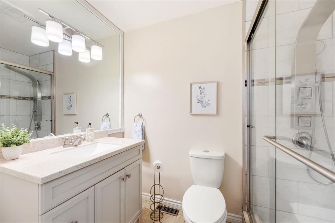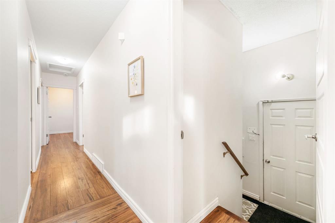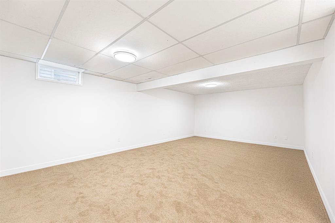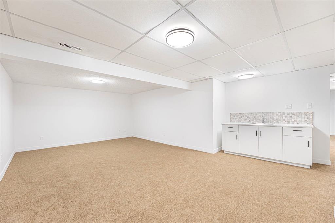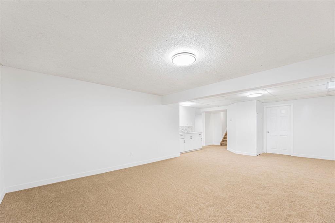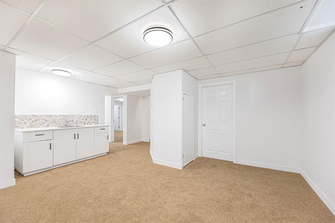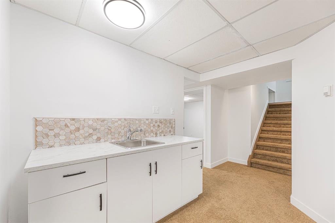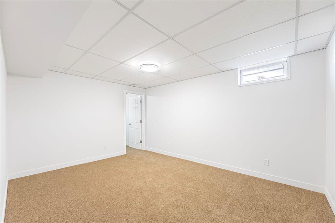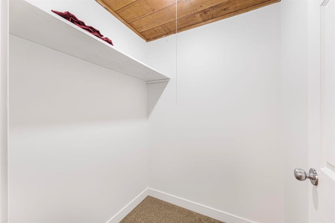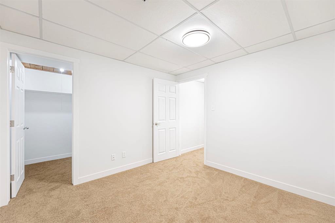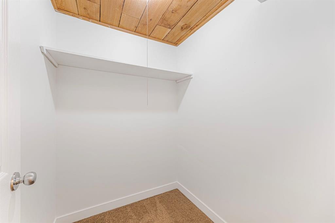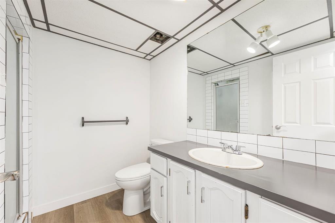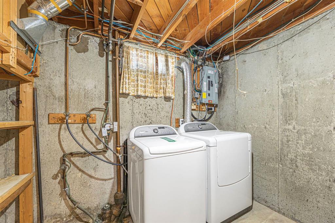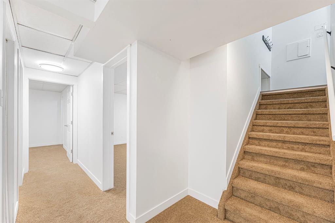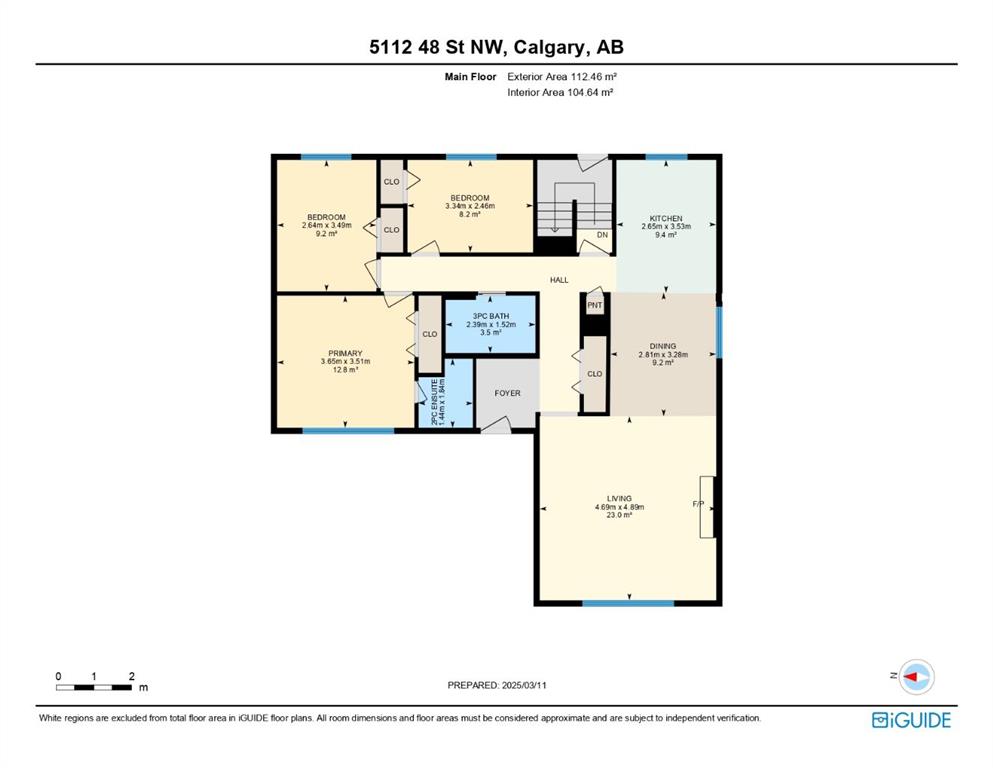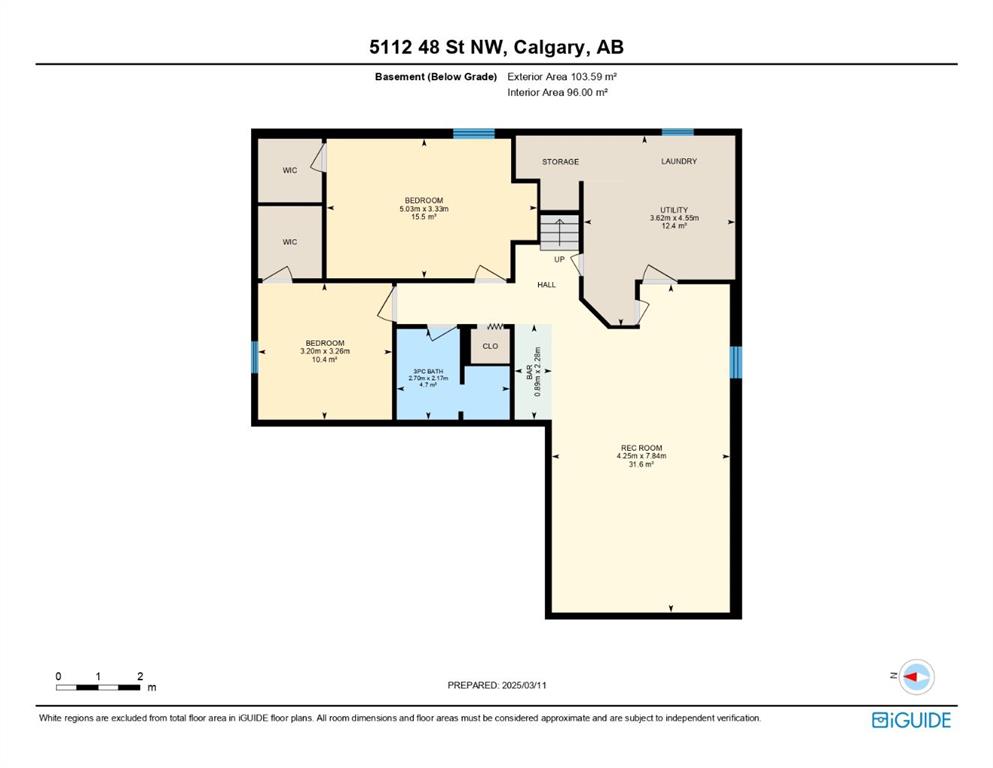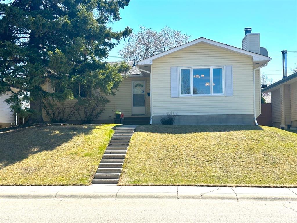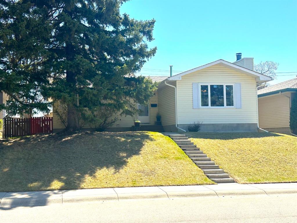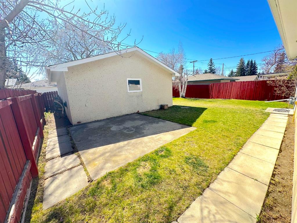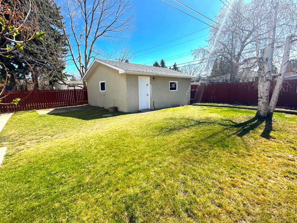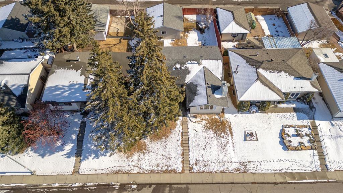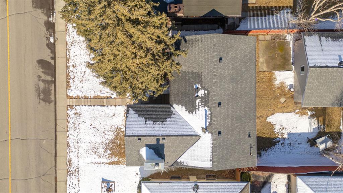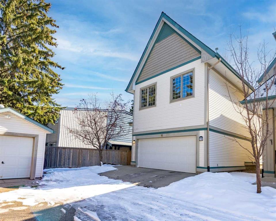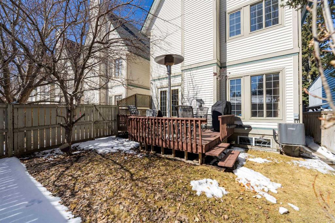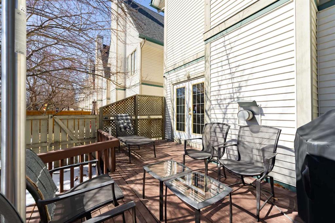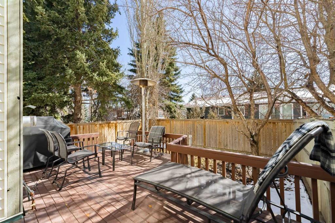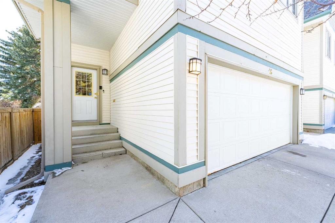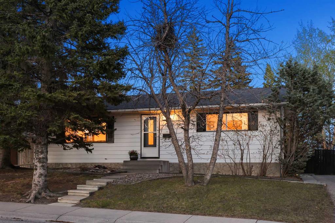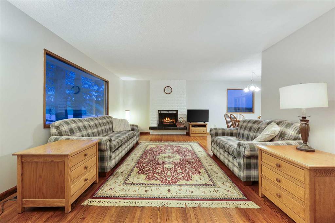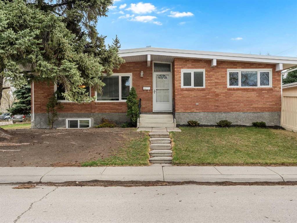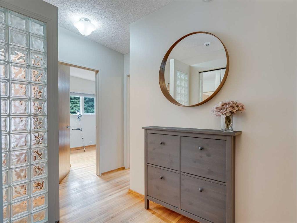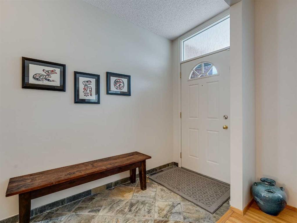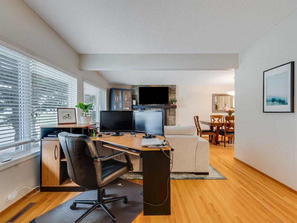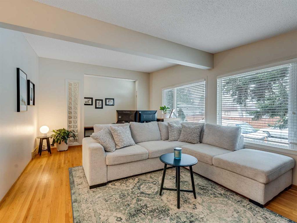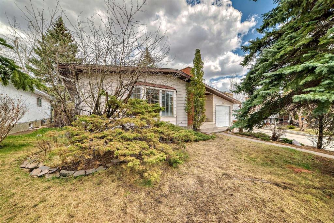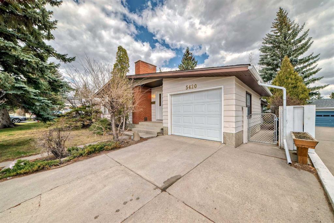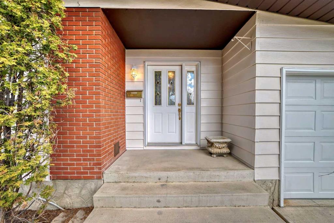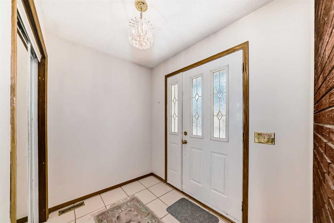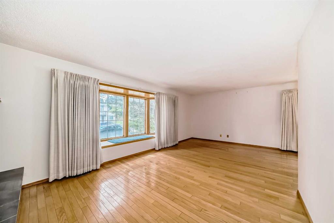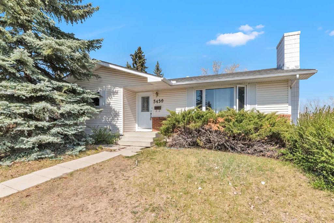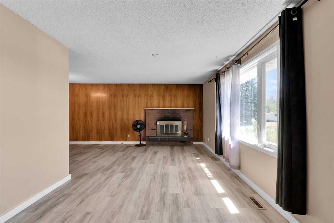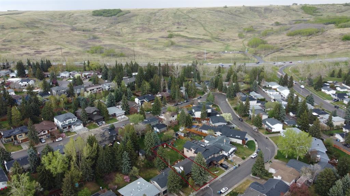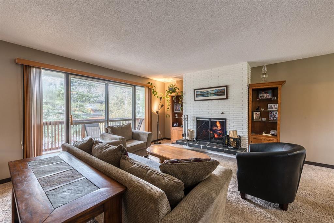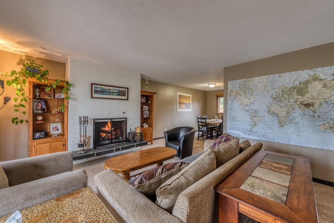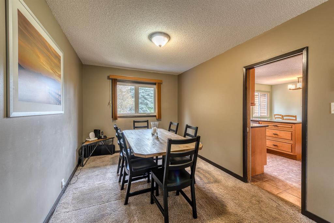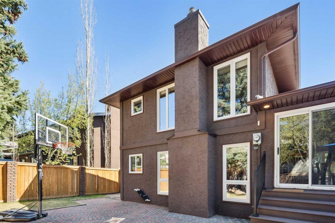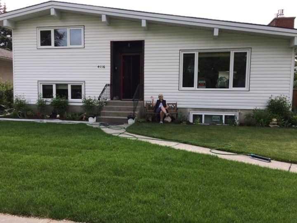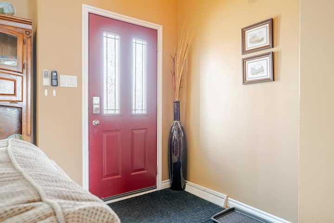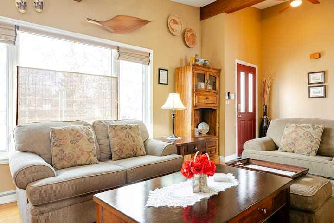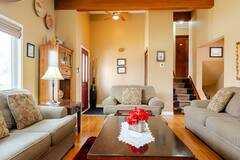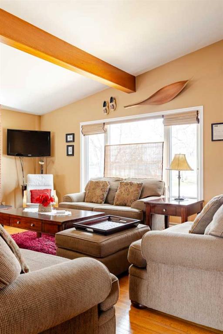5112 48 Street NW
Calgary T3A0S9
MLS® Number: A2217017
$ 759,900
5
BEDROOMS
2 + 1
BATHROOMS
1,210
SQUARE FEET
1967
YEAR BUILT
OPEN HOUSE Thursday 4-7pm and Saturday/Sunday 1-3pm (May 15, 17 & 18)....PRE-LISTING HOME INSPECTION AVAILABLE — SEE QR CODE AT THE PROPERTY! Welcome to this inviting and beautifully updated home in the heart of Varsity, one of Calgary’s most sought-after communities. This charming property blends comfort, functionality, and location to offer a lifestyle you’ll love. Step inside to discover light-filled living spaces thoughtfully designed for everyday living and entertaining. The main floor features 3 spacious bedrooms, a refreshed 3-piece bathroom, and a private 2-piece ensuite off the primary bedroom. Downstairs, the fully finished and UPDATED BASEMENT (2025) offers flexibility with 2 additional bedrooms and a 3-piece bathroom — ideal for guests, family, or a home office setup. The stylish kitchen boasts granite countertops and enjoys wonderful morning sunshine, while the cozy living room provides a perfect spot to relax and take in gorgeous evening sunsets. Extensive updates were completed in 2016, including renovations to the bathrooms, kitchen, flooring, and windows. Additionally, the roof was replaced in 2018, ensuring peace of mind for years to come. The downstairs has new carpet, paint, doors and lighting. Outside, the backyard is ready for your landscaping vision, and the large double detached garage offers excellent storage and is easily accessible via an extra-wide paved laneway. Perfectly positioned for convenience, this home is walking distance to Varsity Plaza, offering a variety of restaurants, coffee shops, a yoga studio, and a medical clinic. Nearby schools include Saint Vincent de Paul, Varsity Acres, and Marion Carson Elementary. Commuting is a breeze with DALHOUSIE C-TRAIN ONLY A 9 MINUTE WALK away and the University of Calgary within easy reach. Residents also enjoy fantastic community amenities such as tennis courts, an ice rink, and close proximity to Market Mall and the soon-to-open Italian Centre at Northland Plaza. Varsity is celebrated for its green spaces, friendly neighbours, and unmatched access to all Calgary has to offer. This home delivers an exceptional opportunity to join a vibrant, established community. Most furniture is negotiable. Don’t miss out — book your private showing with your favourite Realtor today!
| COMMUNITY | Varsity |
| PROPERTY TYPE | Detached |
| BUILDING TYPE | House |
| STYLE | Bungalow |
| YEAR BUILT | 1967 |
| SQUARE FOOTAGE | 1,210 |
| BEDROOMS | 5 |
| BATHROOMS | 3.00 |
| BASEMENT | Finished, Full, Walk-Up To Grade |
| AMENITIES | |
| APPLIANCES | Dishwasher, Freezer, Garage Control(s), Microwave Hood Fan, Oven, Refrigerator, Stove(s), Washer/Dryer, Window Coverings |
| COOLING | None |
| FIREPLACE | Brick Facing, Living Room, Wood Burning |
| FLOORING | Carpet, Laminate, Tile |
| HEATING | Forced Air, Natural Gas |
| LAUNDRY | In Basement, Laundry Room |
| LOT FEATURES | Back Lane, Back Yard, Front Yard, Garden, Rectangular Lot, Sloped |
| PARKING | Alley Access, Double Garage Detached |
| RESTRICTIONS | None Known |
| ROOF | Asphalt Shingle |
| TITLE | Fee Simple |
| BROKER | Royal LePage Benchmark |
| ROOMS | DIMENSIONS (m) | LEVEL |
|---|---|---|
| 3pc Bathroom | 8`10" x 7`1" | Basement |
| Other | 2`11" x 7`6" | Basement |
| Bedroom | 10`6" x 10`8" | Basement |
| Bedroom | 16`6" x 10`11" | Basement |
| Family Room | 13`11" x 25`9" | Basement |
| Laundry | 11`11" x 14`11" | Basement |
| 2pc Ensuite bath | 4`9" x 6`0" | Main |
| 3pc Bathroom | 7`10" x 5`0" | Main |
| Bedroom | 10`11" x 8`1" | Main |
| Bedroom | 8`8" x 11`5" | Main |
| Dining Room | 9`3" x 10`9" | Main |
| Kitchen | 8`8" x 11`7" | Main |
| Living Room | 15`5" x 16`1" | Main |
| Bedroom - Primary | 12`0" x 11`6" | Main |

