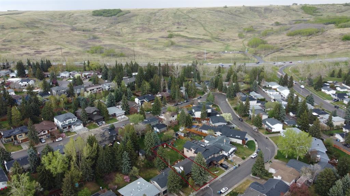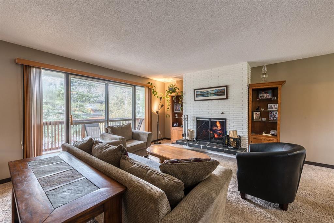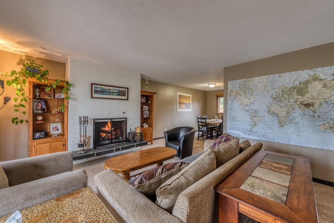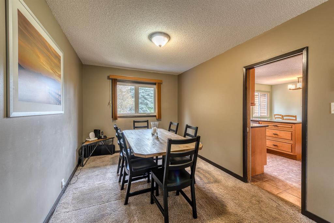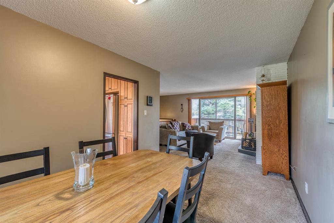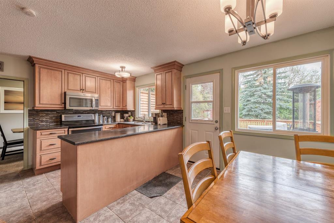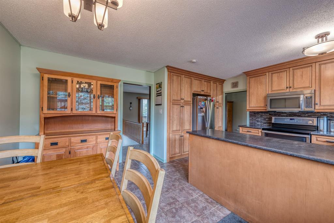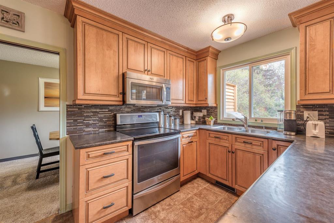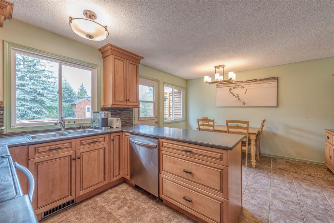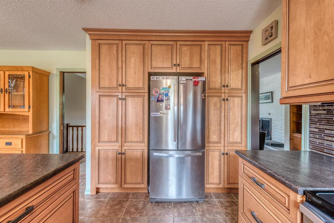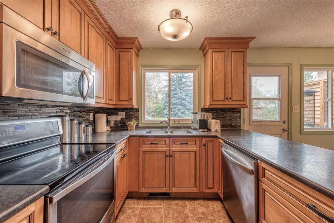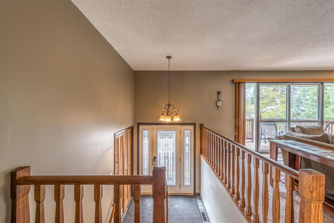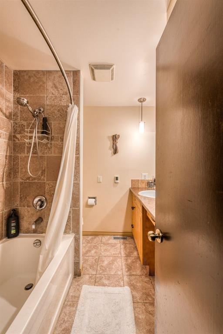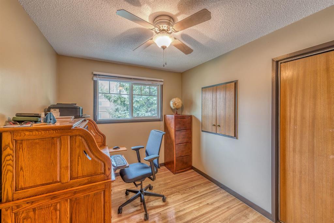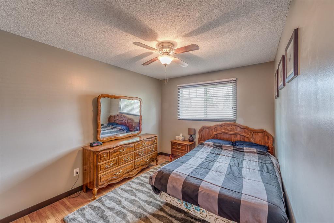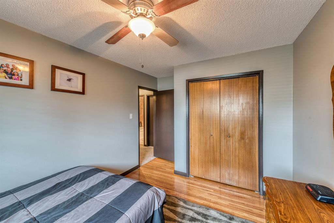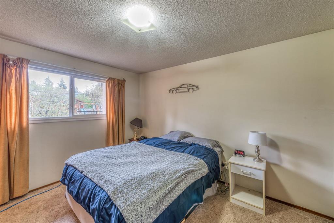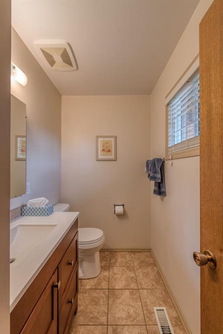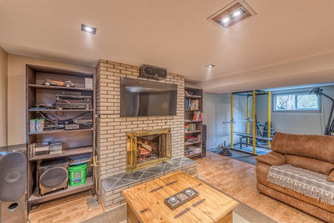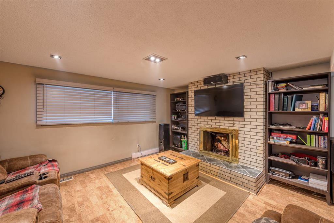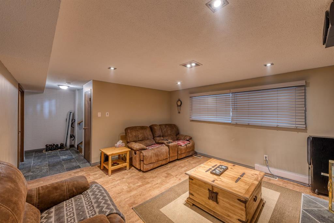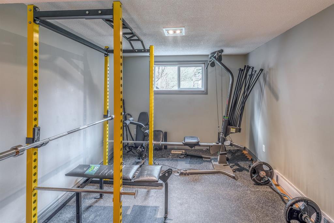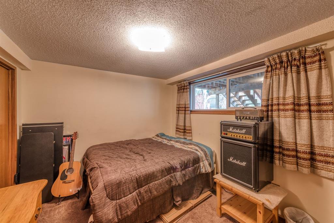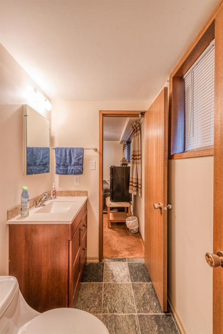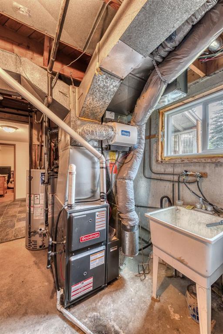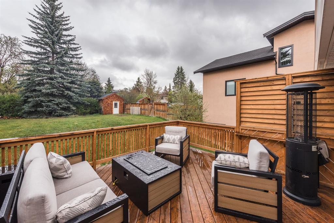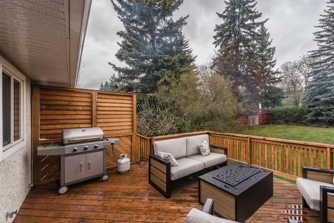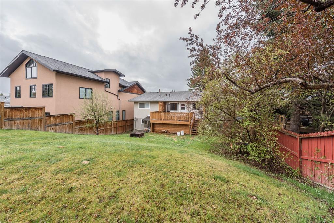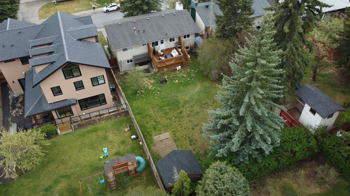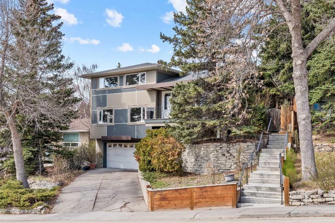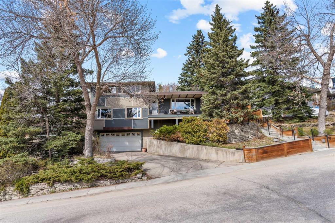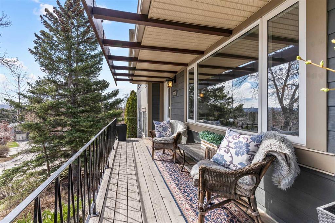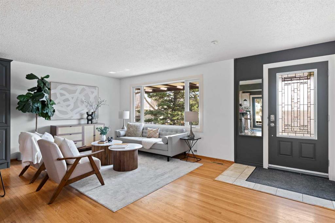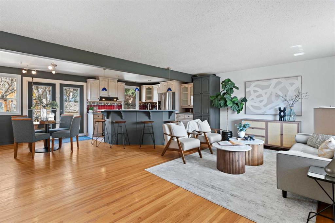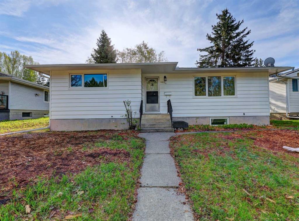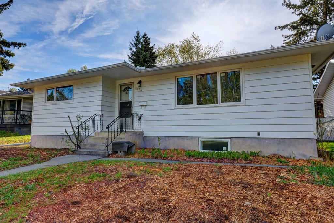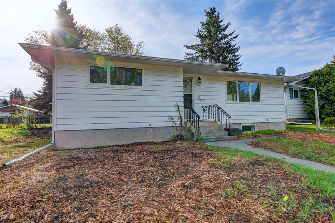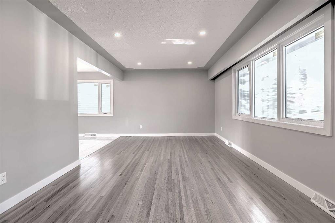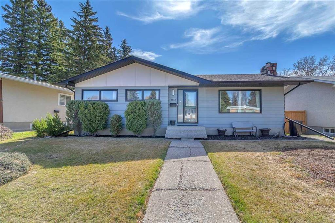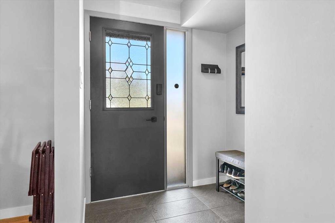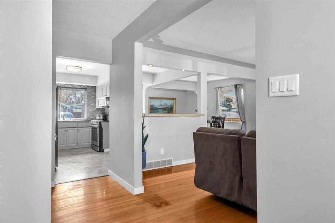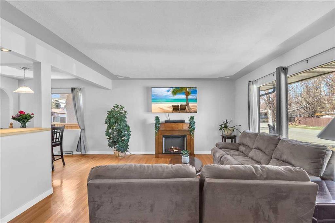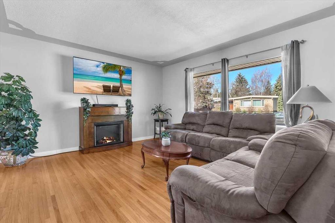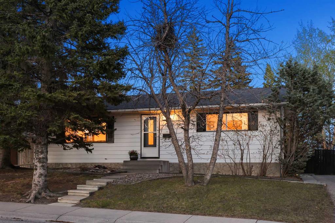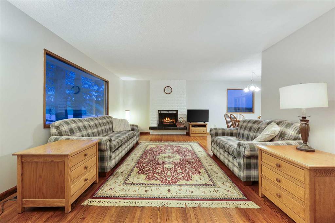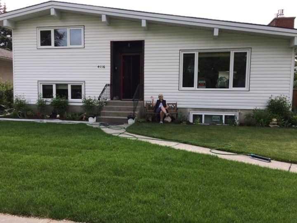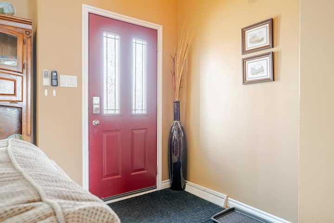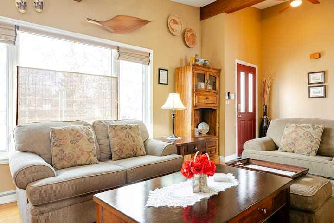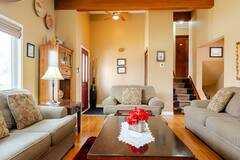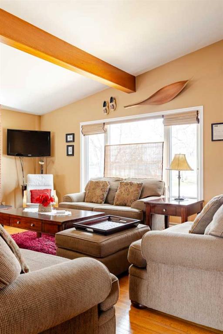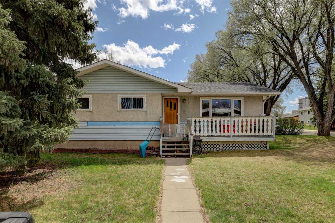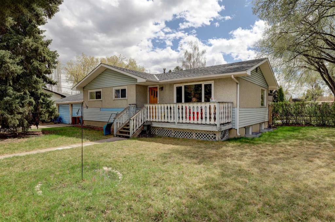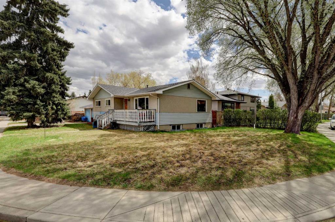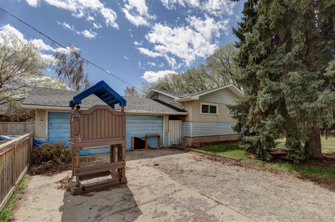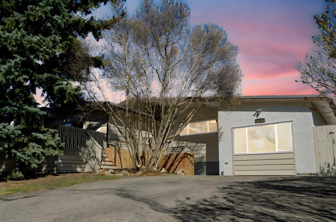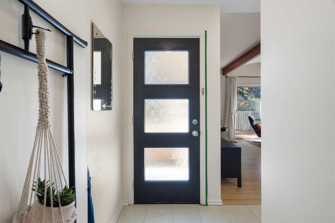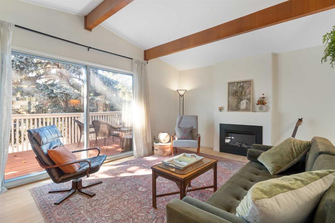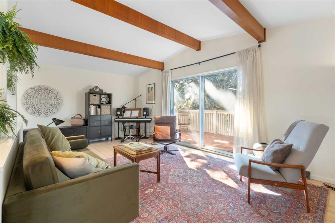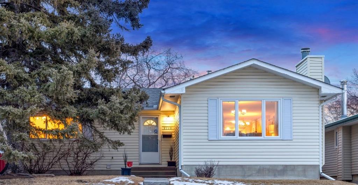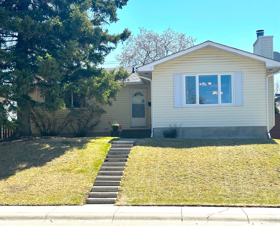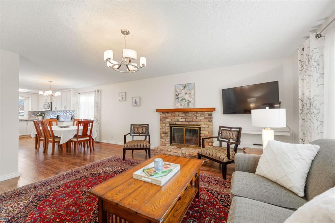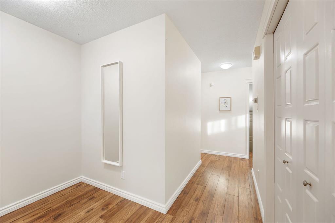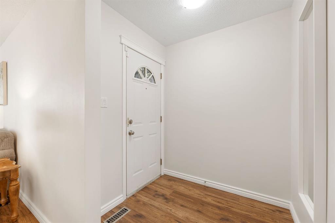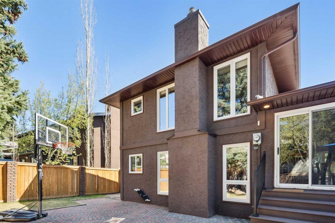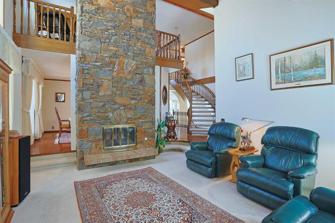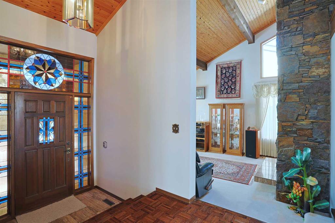5259 Bannerman Drive NW
Calgary T2L 1W1
MLS® Number: A2220209
$ 849,900
4
BEDROOMS
2 + 1
BATHROOMS
1,298
SQUARE FEET
1966
YEAR BUILT
Welcome to one of Brentwood’s most coveted streets! Surrounded by million-dollar homes, this well-maintained and upgraded property offers endless possibilities—renovate, redevelop, or simply move in and enjoy. This charming home features 3 bedrooms upstairs, including a primary suite with ensuite bathroom, and a spacious open-concept living and dining area. The updated kitchen (2015) opens onto a private deck and expansive backyard, perfect for entertaining or relaxing in peace. Enjoy the warmth and character of wood-burning fireplaces on both levels—ideal for cozy Calgary winters. This property includes 2.5 bathrooms, with the main floor bathroom including in floor heating. The basement boasts large windows, a bright family room, a generously sized bedroom, and a 3-piece ensuite, providing excellent space for guests or extended family. Major updates include: New roof (2018), New furnace (2019), New Hot water tank (2021). A rare front-attached double garage adds convenience and curb appeal. Set on a massive 7,700 sq ft lot, this property is walking distance to Nose Hill Park, an off-leash dog park, and top-rated schools, including elementary, junior high, high school, French immersion, and Winston Churchill High School. Just minutes from U of C, Foothills and Children's Hospitals, downtown, and with a bus stop only 3 minutes away, the location offers unbeatable access to everything Calgary has to offer. Don’t miss this rare opportunity to own in one of NW Calgary’s most desirable neighbourhoods! Location, location, location —this one has it all!
| COMMUNITY | Brentwood |
| PROPERTY TYPE | Detached |
| BUILDING TYPE | House |
| STYLE | Bi-Level |
| YEAR BUILT | 1966 |
| SQUARE FOOTAGE | 1,298 |
| BEDROOMS | 4 |
| BATHROOMS | 3.00 |
| BASEMENT | Finished, Full |
| AMENITIES | |
| APPLIANCES | Dishwasher, Dryer, Electric Stove, Microwave Hood Fan, Refrigerator, Washer, Window Coverings |
| COOLING | None |
| FIREPLACE | Brick Facing, Living Room, Recreation Room, Wood Burning |
| FLOORING | Carpet, Hardwood |
| HEATING | High Efficiency |
| LAUNDRY | In Basement, Laundry Room |
| LOT FEATURES | Back Yard, Few Trees, Low Maintenance Landscape, Rectangular Lot |
| PARKING | Double Garage Attached |
| RESTRICTIONS | None Known |
| ROOF | Asphalt |
| TITLE | Fee Simple |
| BROKER | RE/MAX Real Estate (Central) |
| ROOMS | DIMENSIONS (m) | LEVEL |
|---|---|---|
| Bedroom | 10`11" x 9`8" | Lower |
| 3pc Bathroom | 8`11" x 4`5" | Lower |
| Game Room | 12`6" x 10`0" | Lower |
| 4pc Bathroom | 8`0" x 6`9" | Main |
| 2pc Ensuite bath | 6`9" x 4`6" | Main |
| Kitchen | 12`10" x 8`5" | Main |
| Dining Room | 13`3" x 9`0" | Main |
| Nook | 12`10" x 8`1" | Main |
| Living Room | 16`4" x 14`1" | Main |
| Bedroom - Primary | 12`10" x 11`0" | Main |
| Bedroom | 11`3" x 9`4" | Main |
| Bedroom | 10`2" x 8`9" | Main |

