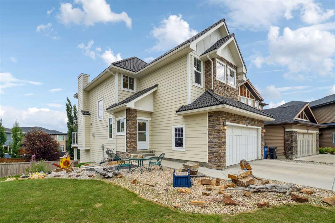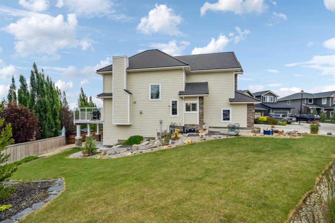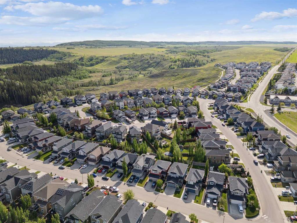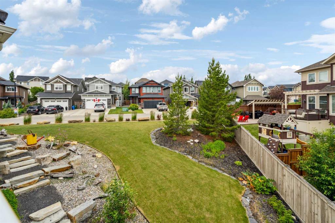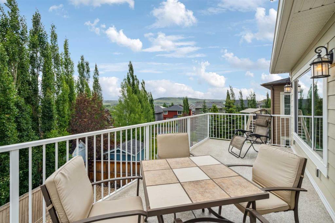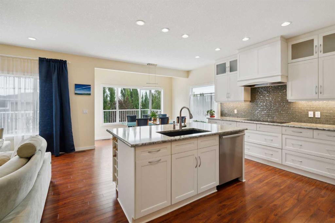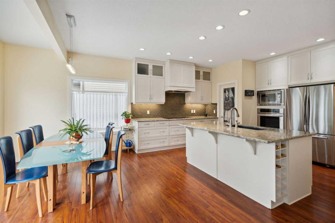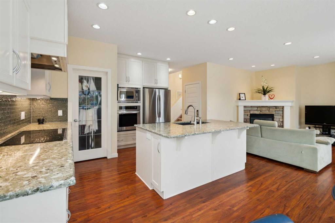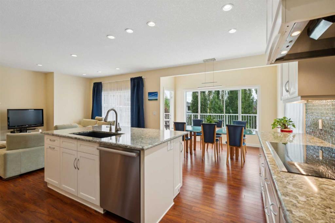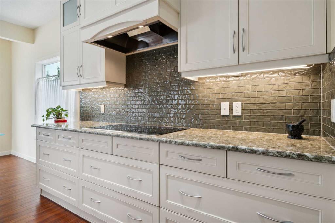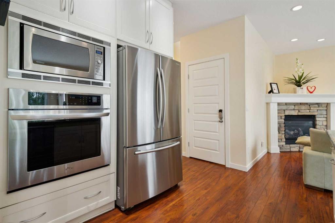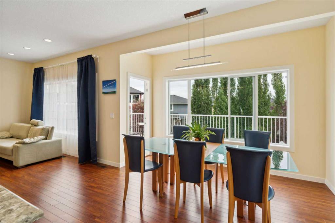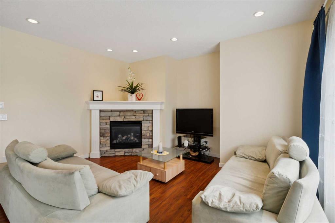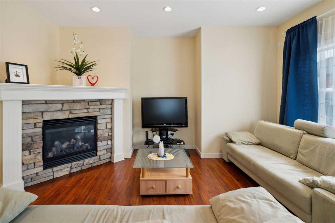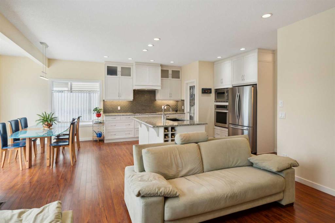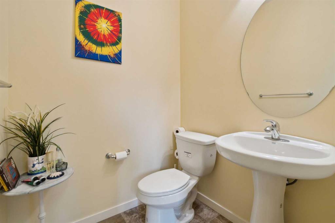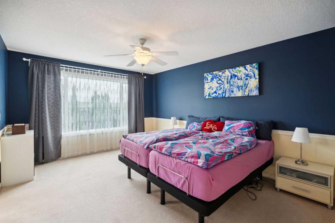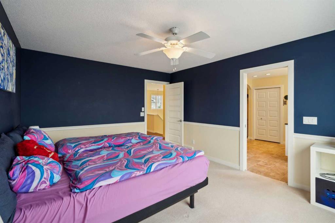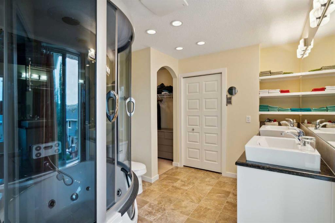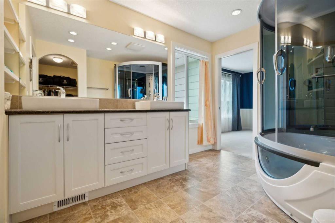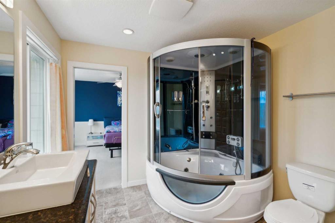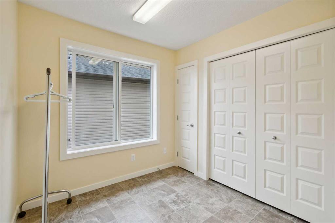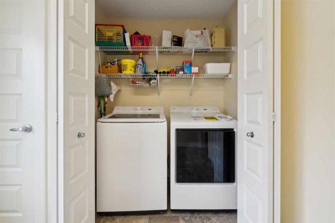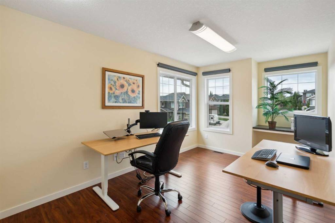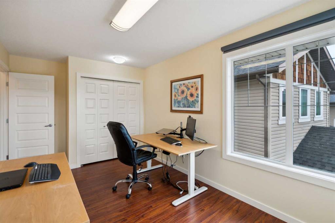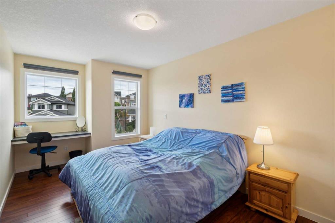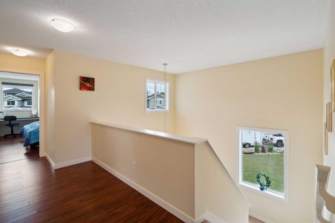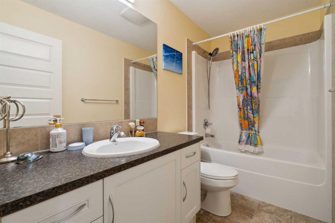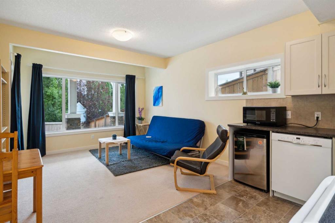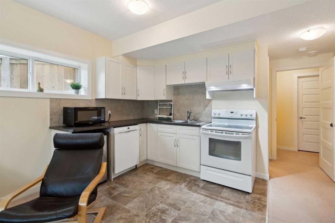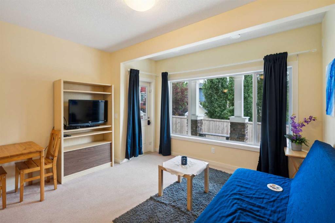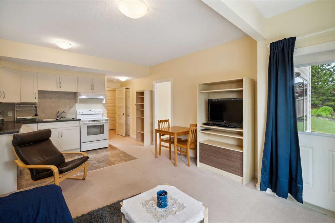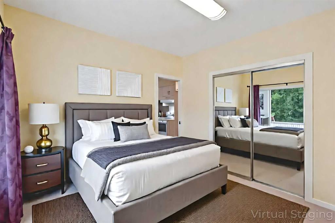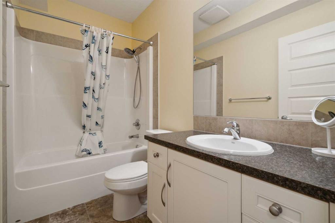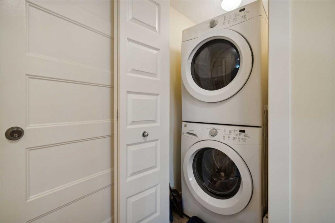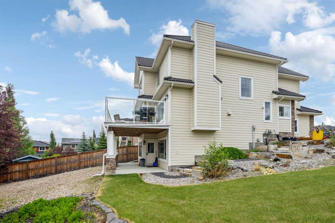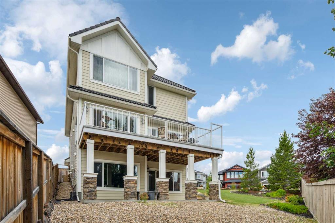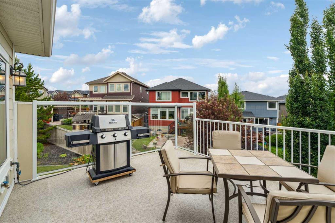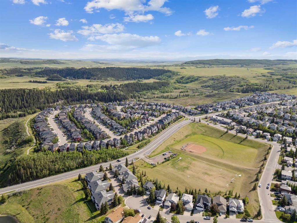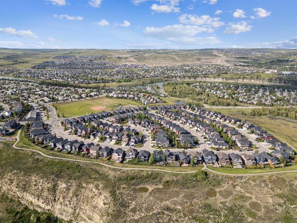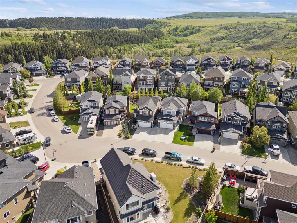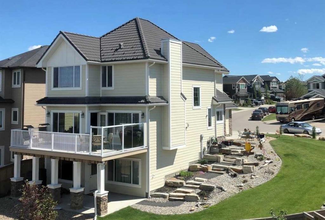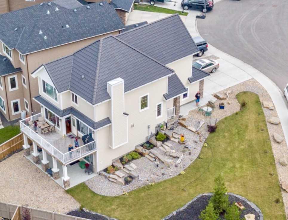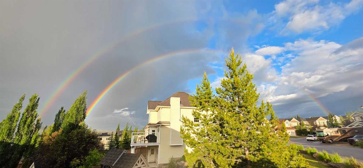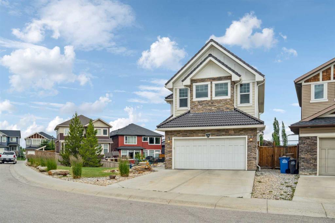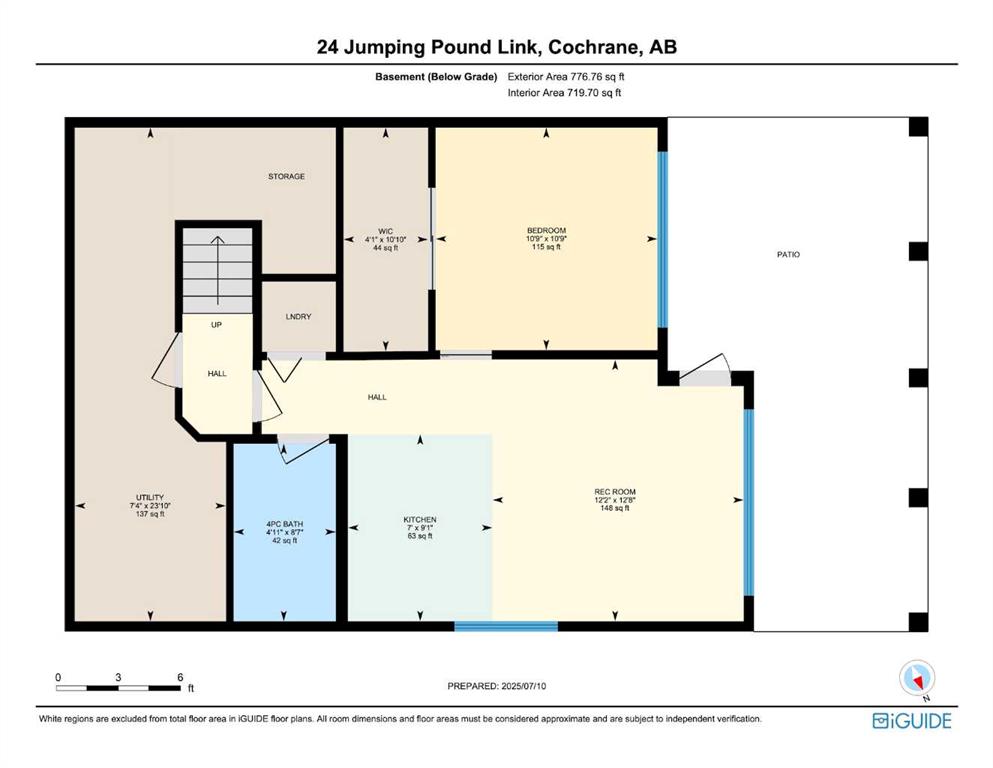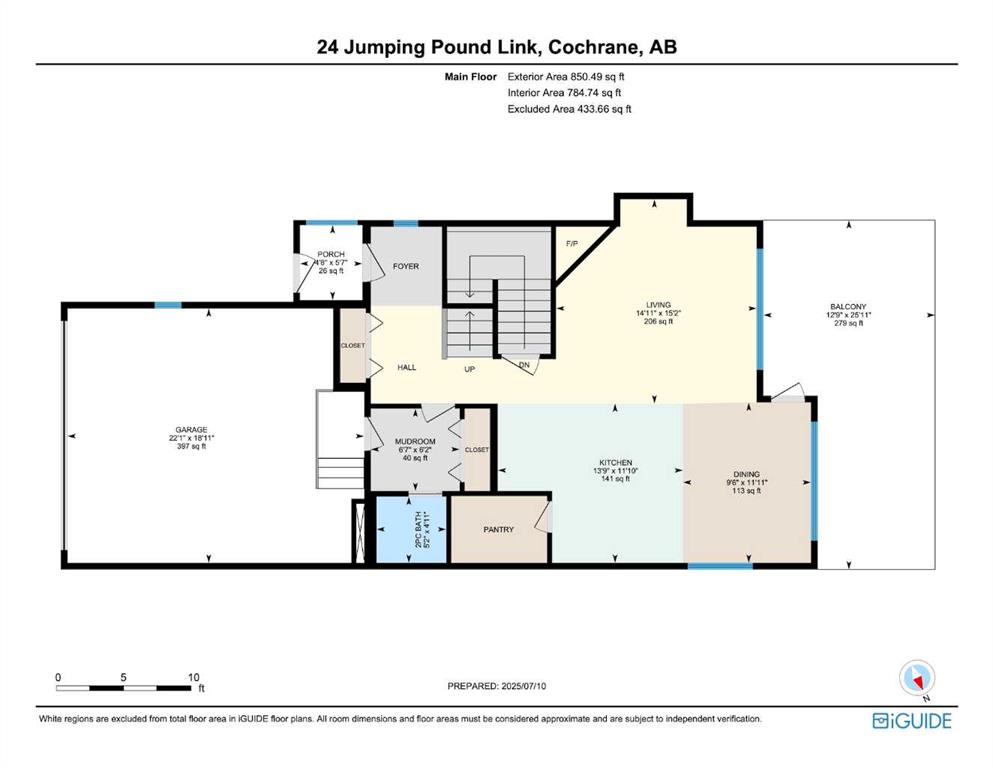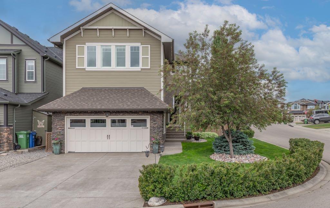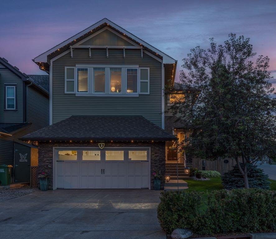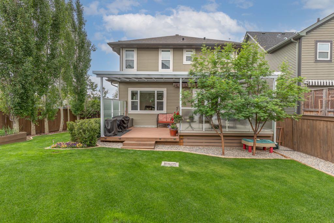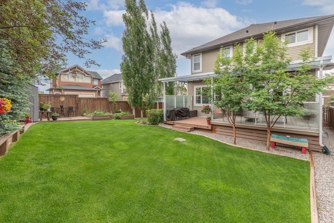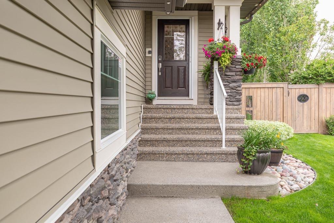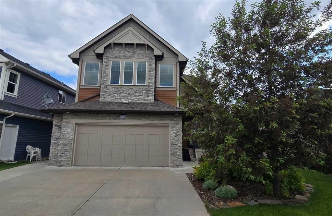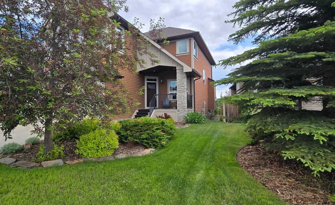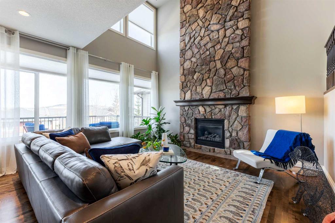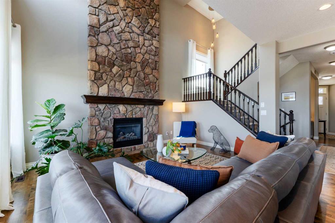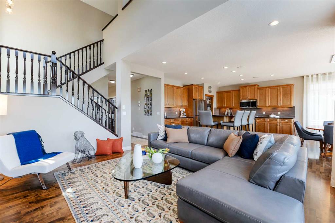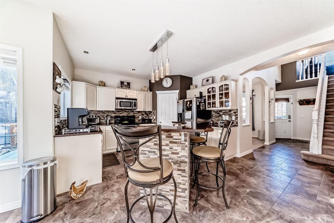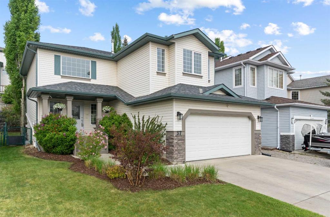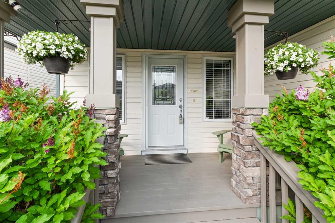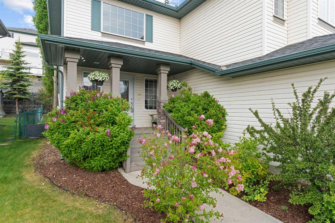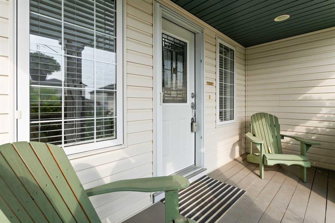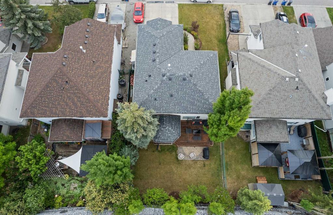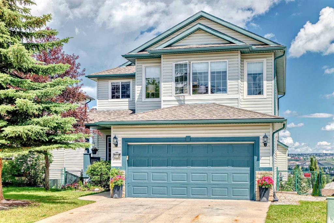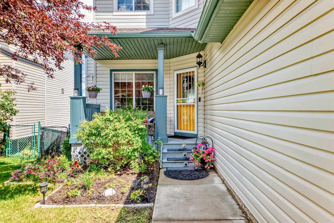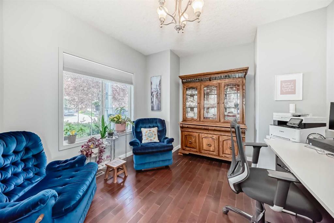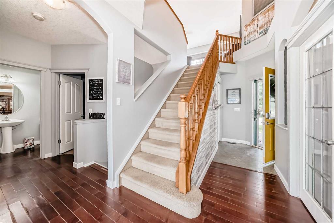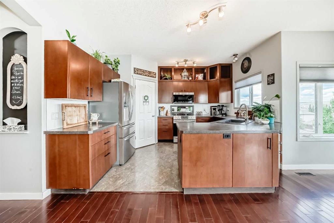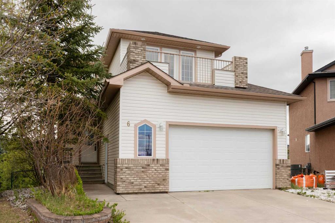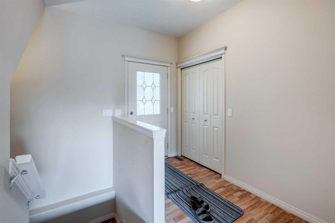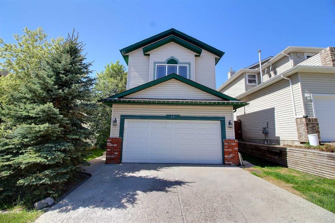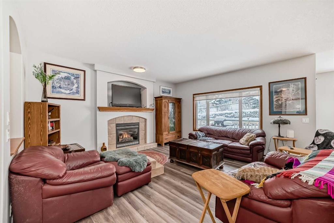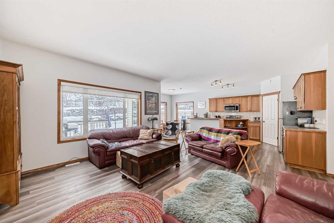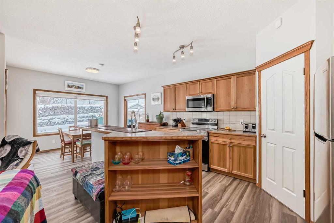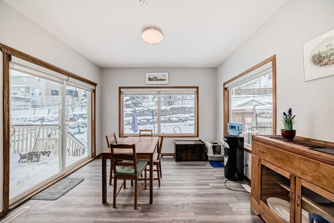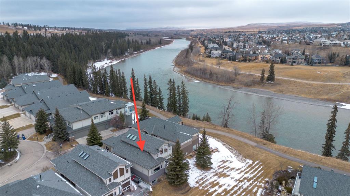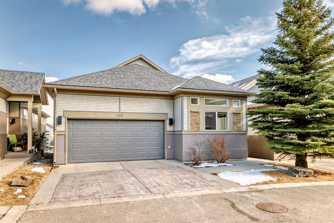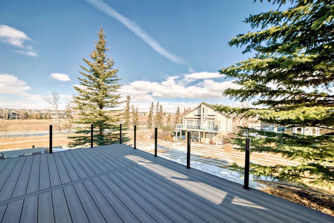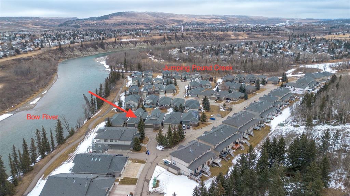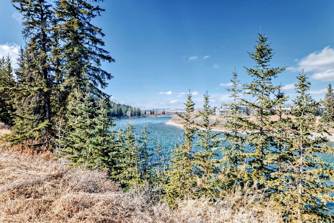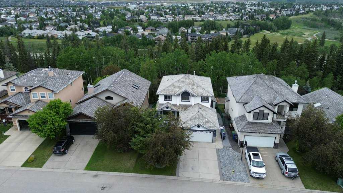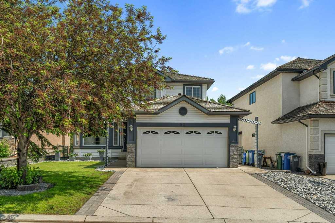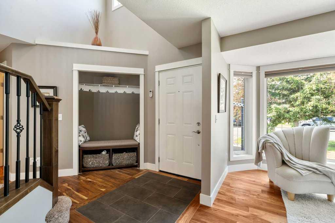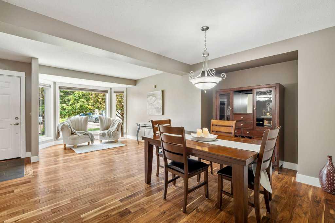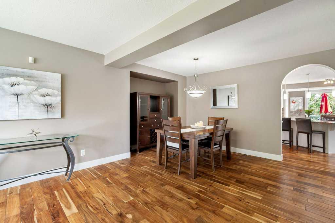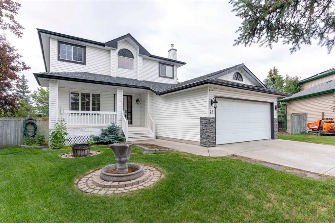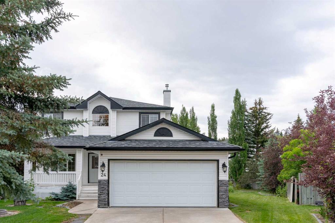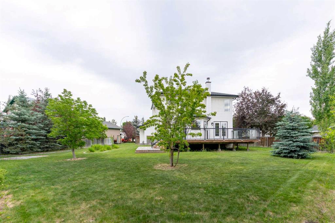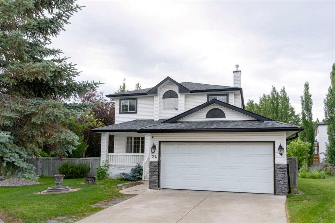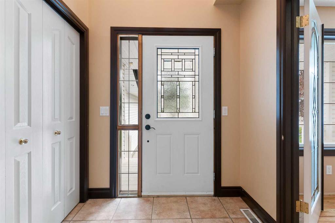24 Jumping Pound Link
Cochrane T4C 0K4
MLS® Number: A2239737
$ 775,000
4
BEDROOMS
3 + 1
BATHROOMS
1,970
SQUARE FEET
2012
YEAR BUILT
Discover the perfect blend of comfort and versatility in this stunning 4-bedroom home in scenic Jumping Pound Ridge. This quiet street, in this prestigious community is rare, and this property has one of the LARGEST lots. Jumping Pound is surrounded by an ENVIRONMENTAL RESERVE, and has easy access in and out of town. Featuring a FULLY FINSHED WALKOUT BASEMENT with illegal suite, this home offers exceptional multi-generational living or income potential. With a full kitchen, separate entrance, separate furnaces, separate laundry, and separate electrical panels, this suite is ready to go! This home was EXTENSIVELY UPGRADED with Hardie-Board, concrete roof tiles, Kinetico Water Treatment, a New Hot Water Tank, and upgraded insulation. The main level boasts rich hardwood floors, elegant granite countertops, stainless steel appliances, and a warm gas fireplace. Upstairs you'll find 3 spacious bedrooms, including a serene primary suite with a 5-piece ensuite featuring a jacuzzi/steam shower combo. PLUS, a sunlit den/flex space offers ideal space for a home office, hobby room or the Laundry Room of your dreams! Includes BRAND NEW WASHER AND DRYER! The bright and open walkout basement includes a large rec room, full kitchen, bedroom, and 4-piece bathroom—leading to a private patio. Take in the views of the Northern Lights from your expansive deck and enjoy the ease of low-maintenance landscaping and an attached double garage. A truly special home in one of Cochrane’s most sought-after communities.
| COMMUNITY | Jumping Pound Ridge |
| PROPERTY TYPE | Detached |
| BUILDING TYPE | House |
| STYLE | 2 Storey |
| YEAR BUILT | 2012 |
| SQUARE FOOTAGE | 1,970 |
| BEDROOMS | 4 |
| BATHROOMS | 4.00 |
| BASEMENT | Separate/Exterior Entry, Finished, Full, Suite, Walk-Out To Grade |
| AMENITIES | |
| APPLIANCES | Built-In Oven, Dryer, Electric Cooktop, Microwave, Range Hood, Refrigerator, Washer |
| COOLING | None |
| FIREPLACE | Gas |
| FLOORING | Carpet, Laminate, Tile |
| HEATING | Forced Air, Natural Gas |
| LAUNDRY | In Basement, Main Level |
| LOT FEATURES | Back Yard, Front Yard, Low Maintenance Landscape, Pie Shaped Lot, Sloped Down |
| PARKING | Double Garage Attached |
| RESTRICTIONS | Easement Registered On Title, Restrictive Covenant |
| ROOF | Concrete |
| TITLE | Fee Simple |
| BROKER | RE/MAX iRealty Innovations |
| ROOMS | DIMENSIONS (m) | LEVEL |
|---|---|---|
| 4pc Bathroom | 8`7" x 4`11" | Basement |
| Bedroom | 10`9" x 10`9" | Basement |
| Kitchen | 9`1" x 7`0" | Basement |
| Game Room | 12`8" x 12`2" | Basement |
| Walk-In Closet | 10`10" x 4`1" | Basement |
| 2pc Bathroom | 4`11" x 5`2" | Main |
| Dining Room | 11`11" x 12`9" | Main |
| Kitchen | 11`10" x 13`9" | Main |
| Living Room | 15`2" x 14`11" | Main |
| Mud Room | 6`2" x 6`7" | Main |
| 4pc Bathroom | 9`2" x 5`0" | Second |
| 5pc Ensuite bath | 11`7" x 9`3" | Second |
| Bedroom | 9`3" x 15`9" | Second |
| Den | 8`2" x 8`0" | Second |
| Bedroom | 9`3" x 18`1" | Second |
| Bedroom - Primary | 11`11" x 15`1" | Second |
| Walk-In Closet | 10`1" x 7`9" | Second |
| Furnace/Utility Room | 23`10" x 7`4" | Second |

