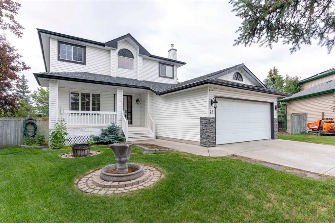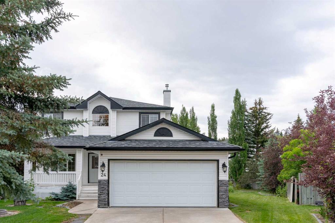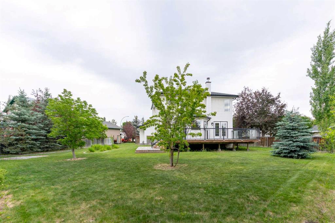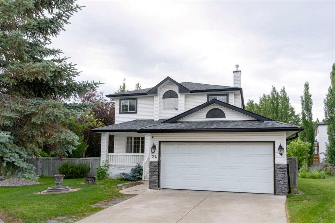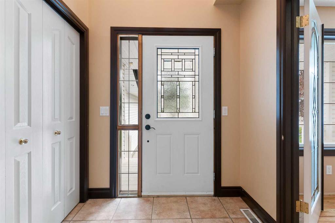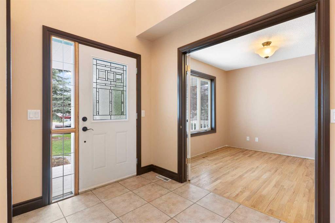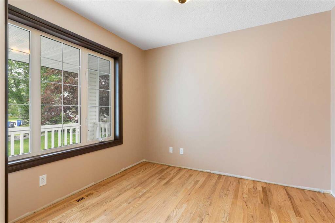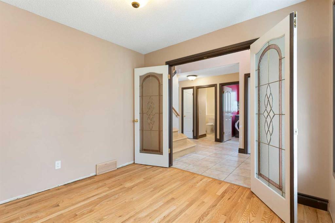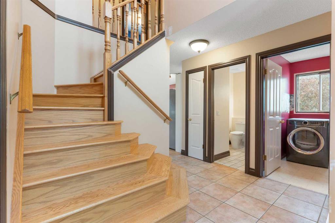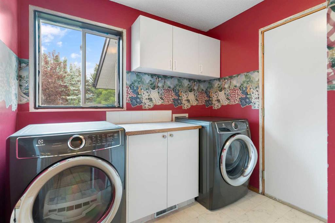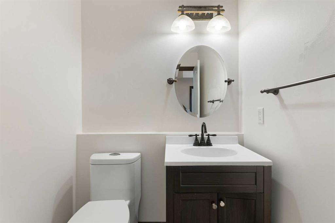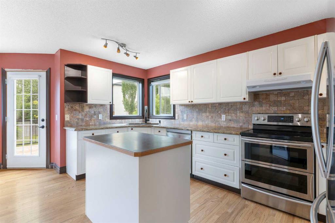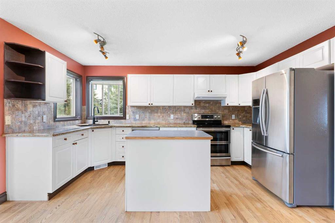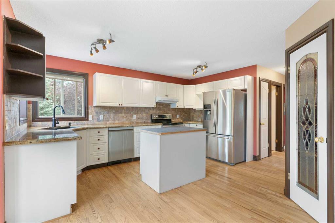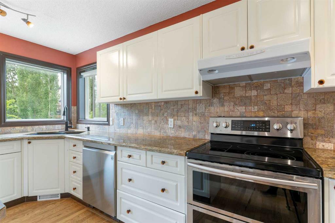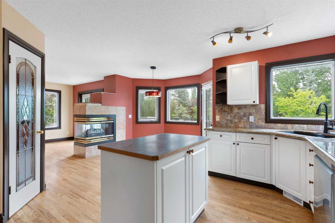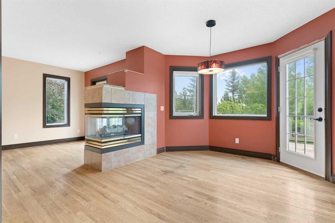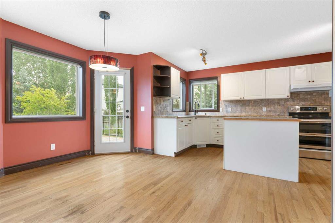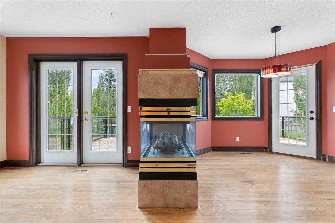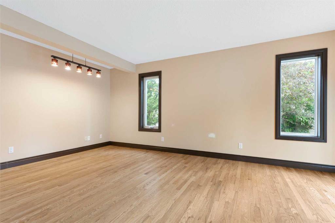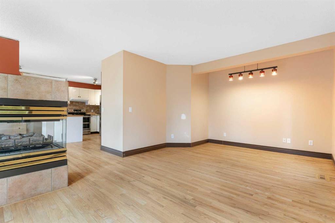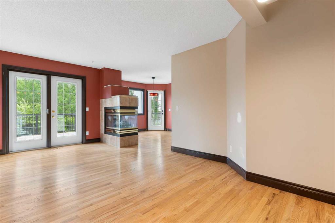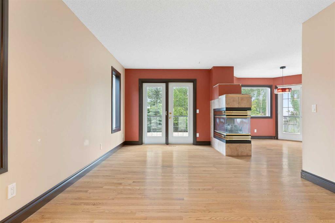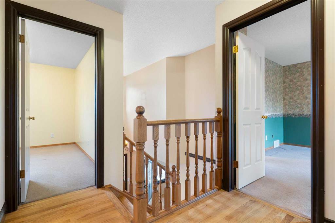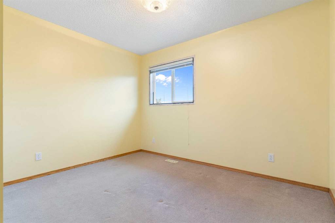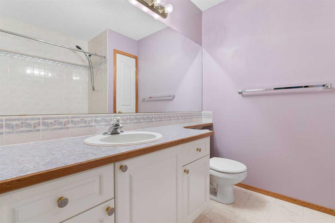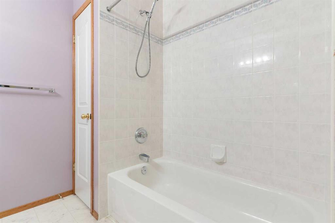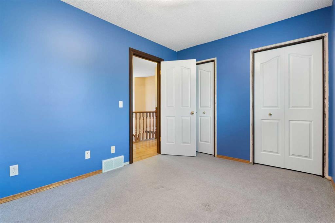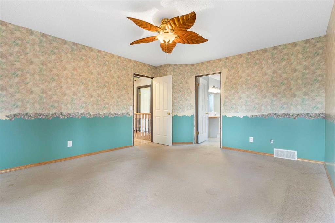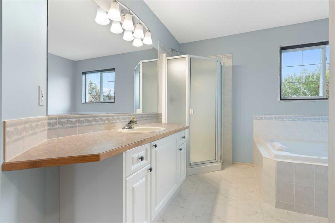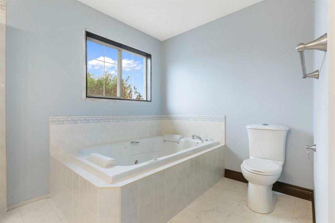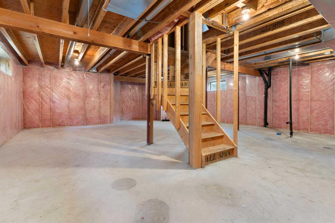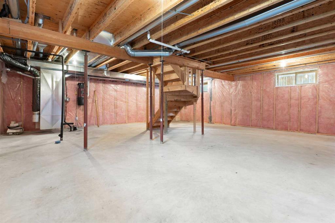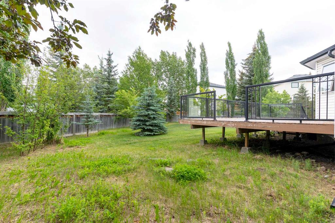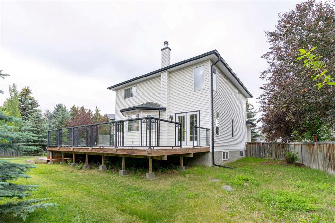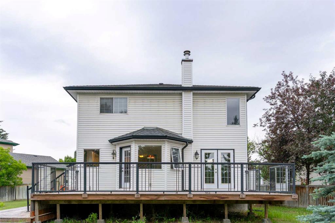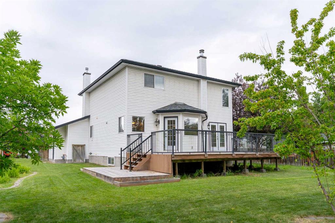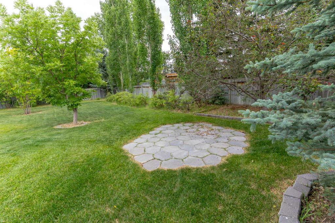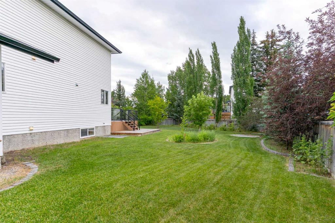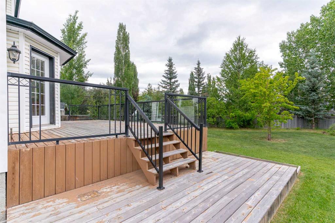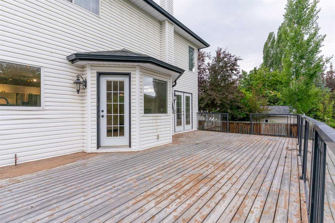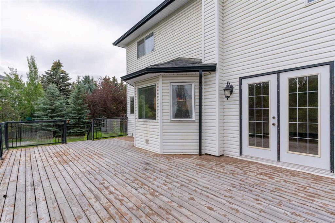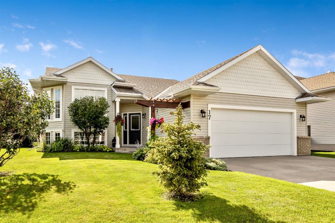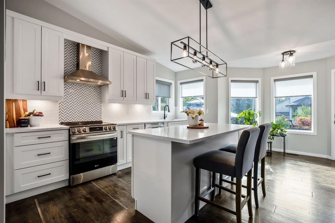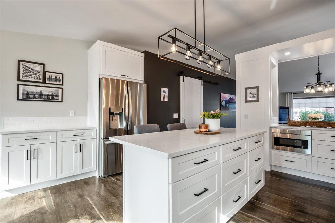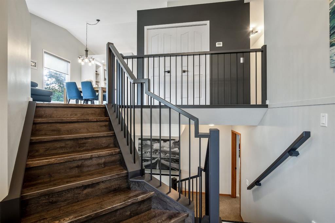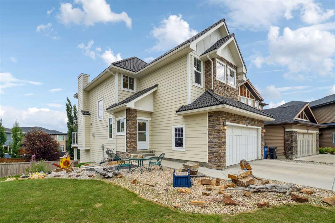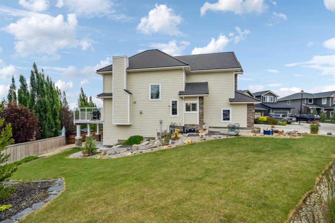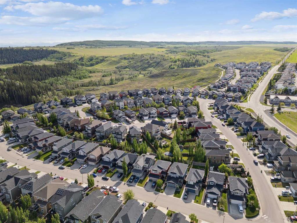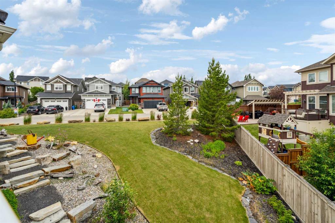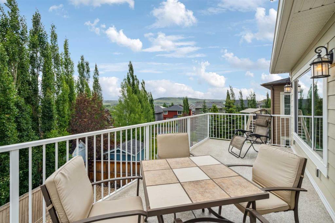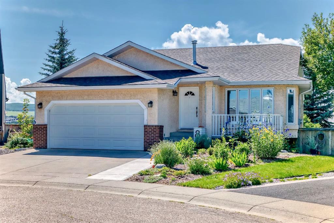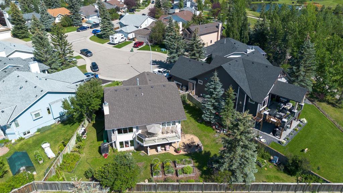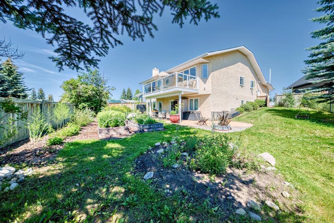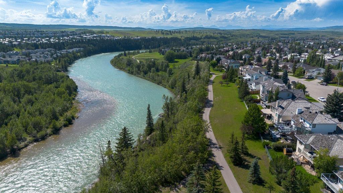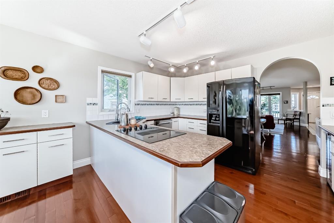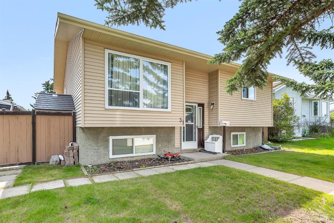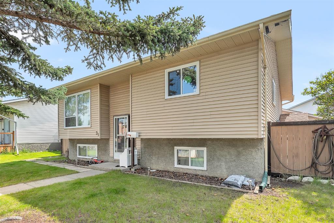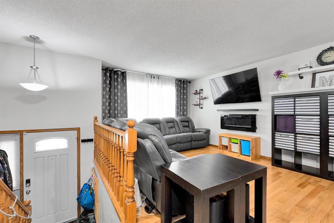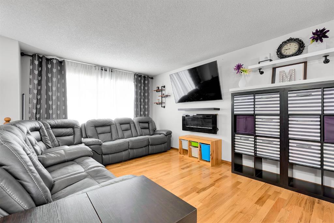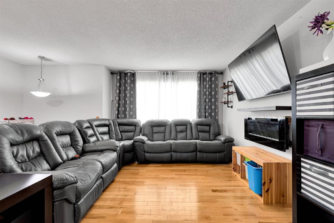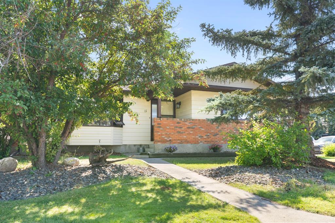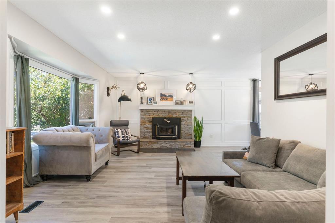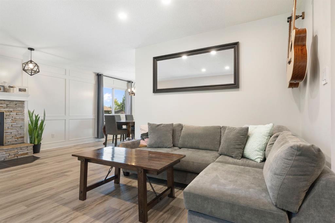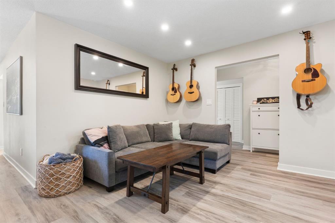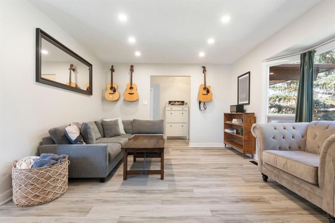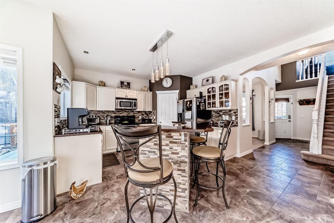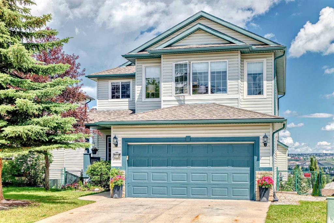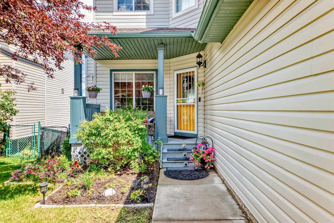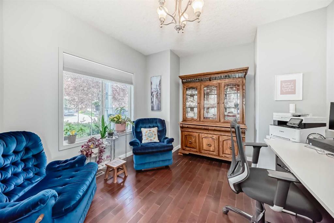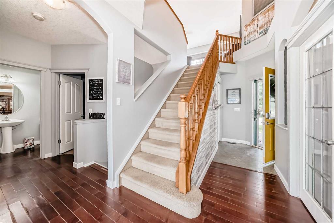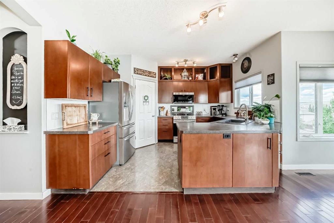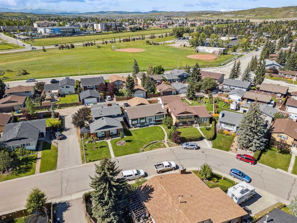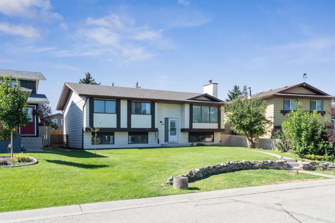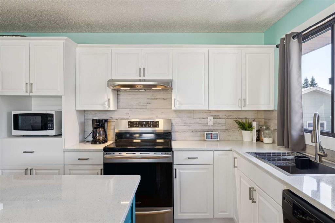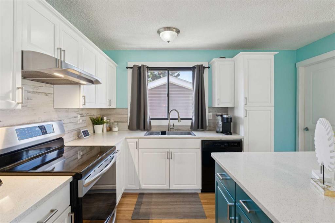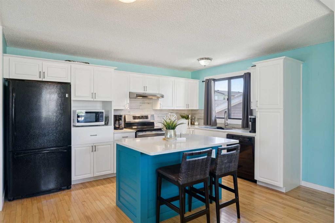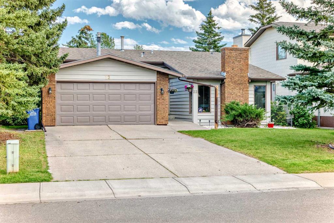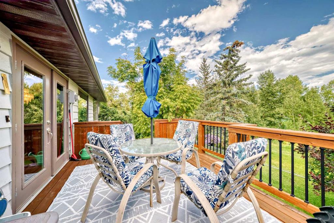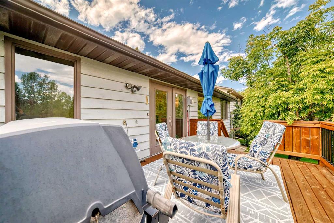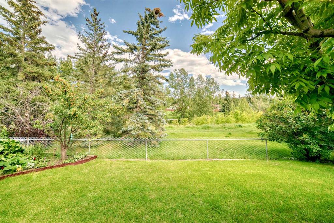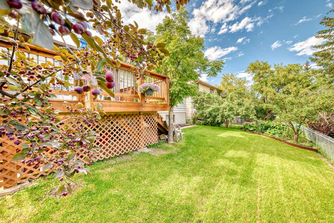24 Bow Close
Cochrane T0L 0W3
MLS® Number: A2239337
$ 669,000
3
BEDROOMS
2 + 1
BATHROOMS
1,733
SQUARE FEET
1997
YEAR BUILT
Discover a truly exceptional opportunity at 24 Bow Close, a charming character home nestled on an amazingly huge and private 9,000+ sq ft lot, perfectly situated in a quiet cul-de-sac. This property represents a rare offering in the market, as homes in this highly desirable location with lots like these do not come up for sale often. This is a unique find, offering unparalleled outdoor living and incredible potential to create your personalized dream home. The private, park-like backyard is undeniably jewel of this listing, boasting massive, mature trees that provide a serene canopy, an expansive yard with a truly oversized deck. This generous outdoor space is perfectly suited for entertaining, lively family gatherings, or simply unwinding, creating an idyllic escape right at home. Inside, this character-filled home offers a fantastic canvas for your personal touches and design aspirations. The thoughtfully laid-out main floor features a large, dedicated front office, ideal for remote work or a quiet study area, along with convenient main floor laundry. The heart of the home is a wide-open kitchen that seamlessly flows into a spacious and inviting living room. Both the living room and the adjacent dining area provide direct, easy access to the deck, effortlessly extending your living space outdoors and fostering a indoor-outdoor lifestyle. A cozy main floor fireplace adds warmth, charm, and a focal point for relaxation. The upper level offers three generous bedrooms, ensuring ample space for family or guests. The highlight is the expansive primary bedroom, complete with an oversized ensuite bathroom. The wide-open, unfinished basement presents an exciting and flexible blank slate, awaiting your creative development ideas. Whether you envision a state-of-the-art home gym, a comfortable media room, additional bedrooms, or a vibrant recreational space, the possibilities are limitless. A large attached garage with a convenient side door provides ample parking and substantial storage solutions. Beyond the property itself, the location is truly unbeatable. Tucked away in a quiet area within the highly sought-after community of Bow Meadows, you are just steps away from the scenic Bow River and its extensive network of walking paths, sprawling soccer fields, and much more. This prime location offers the perfect blend of privacy and accessibility to nature and amenities, making it an ideal place to call home. Given its desirability, properties in this area tend to sell quickly, so don't miss your opportunity to own this exceptional home.
| COMMUNITY | Bow Meadows |
| PROPERTY TYPE | Detached |
| BUILDING TYPE | House |
| STYLE | 2 Storey |
| YEAR BUILT | 1997 |
| SQUARE FOOTAGE | 1,733 |
| BEDROOMS | 3 |
| BATHROOMS | 3.00 |
| BASEMENT | Full, Unfinished |
| AMENITIES | |
| APPLIANCES | Dryer, Microwave, Microwave Hood Fan, Refrigerator, Washer, Window Coverings |
| COOLING | None |
| FIREPLACE | Gas |
| FLOORING | Carpet, Hardwood, Linoleum |
| HEATING | Forced Air |
| LAUNDRY | Main Level |
| LOT FEATURES | Cul-De-Sac, Irregular Lot, Landscaped, Lawn, Many Trees, Private, Secluded, Treed, Wooded |
| PARKING | Double Garage Attached |
| RESTRICTIONS | Architectural Guidelines |
| ROOF | Asphalt Shingle |
| TITLE | Fee Simple |
| BROKER | Royal LePage Benchmark |
| ROOMS | DIMENSIONS (m) | LEVEL |
|---|---|---|
| 2pc Bathroom | 7`5" x 4`10" | Main |
| Dining Room | 9`11" x 14`4" | Main |
| Kitchen | 11`2" x 14`11" | Main |
| Laundry | 7`5" x 8`3" | Main |
| Living Room | 11`4" x 18`6" | Main |
| Office | 9`8" x 9`11" | Main |
| Furnace/Utility Room | 5`2" x 3`2" | Main |
| 4pc Bathroom | 7`2" x 7`10" | Second |
| 4pc Ensuite bath | 10`10" x 13`5" | Second |
| Bedroom | 12`3" x 8`11" | Second |
| Bedroom | 11`2" x 11`9" | Second |
| Bedroom - Primary | 12`11" x 15`2" | Second |

