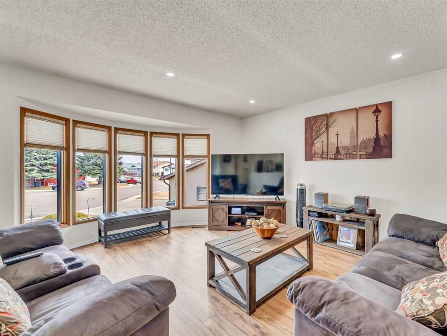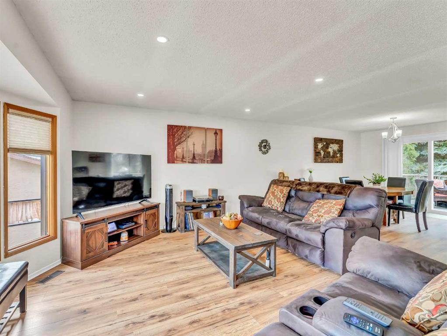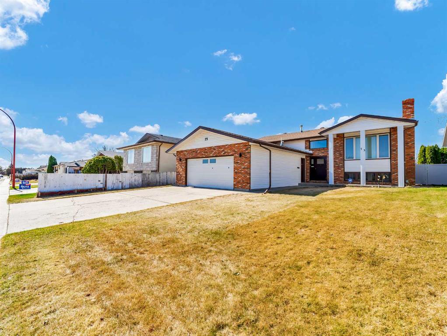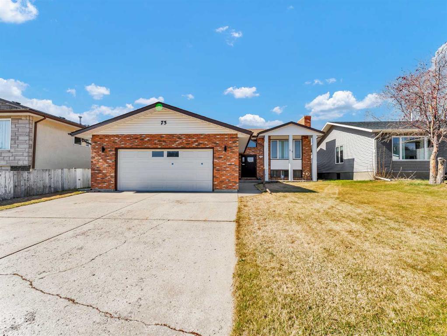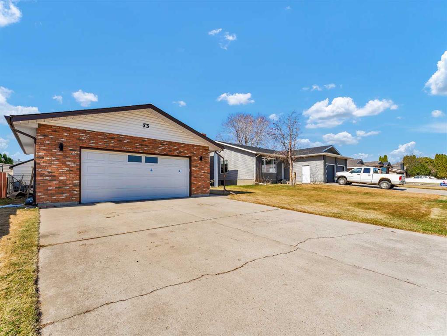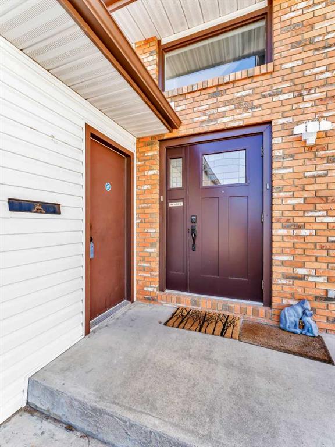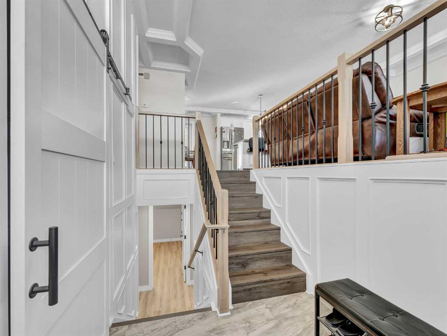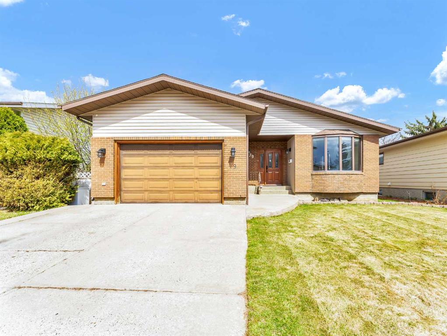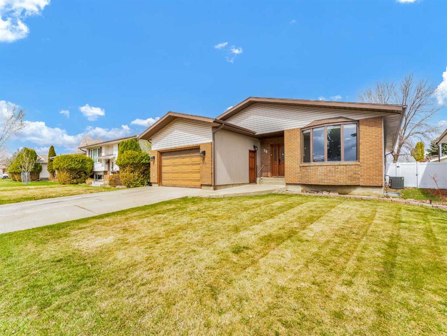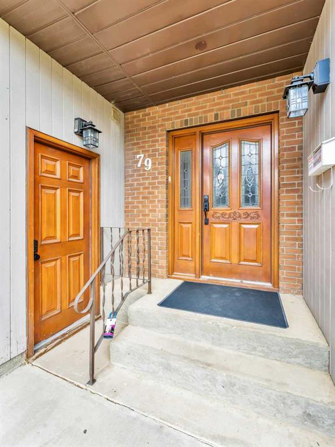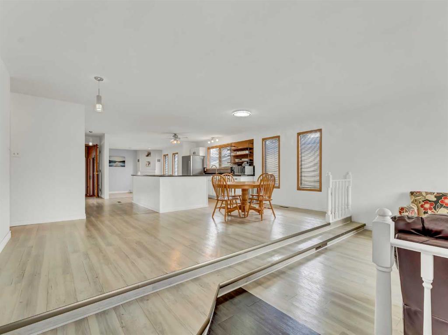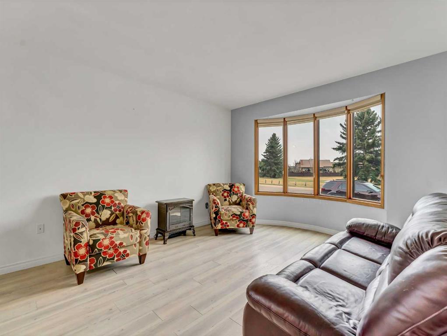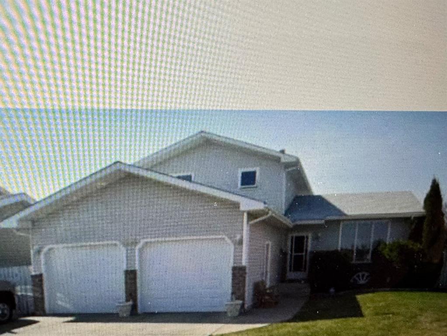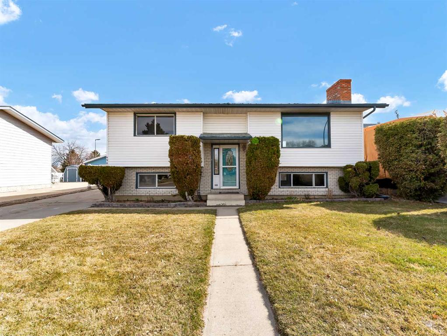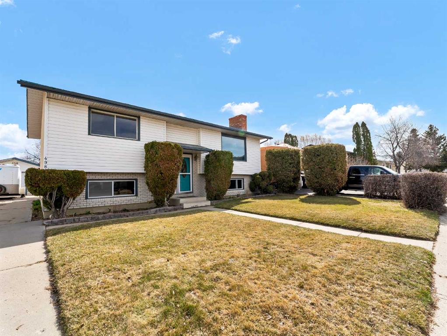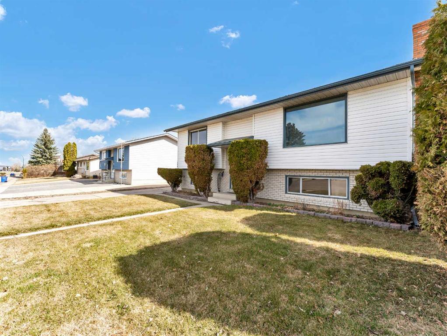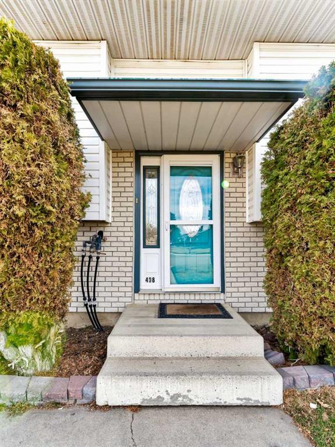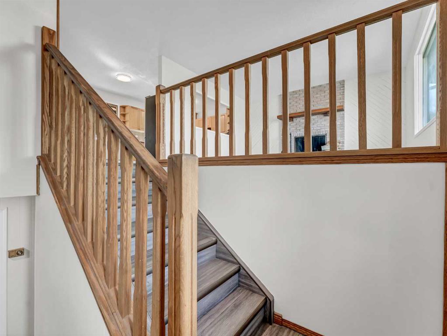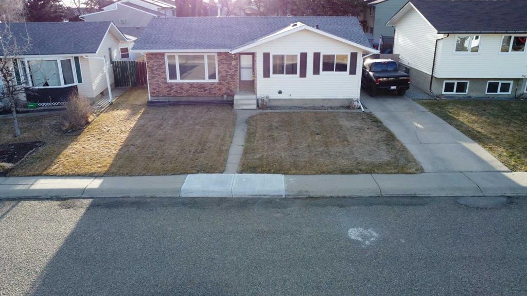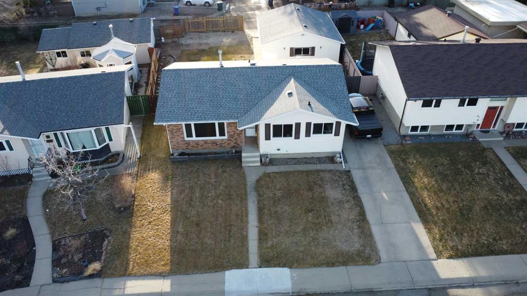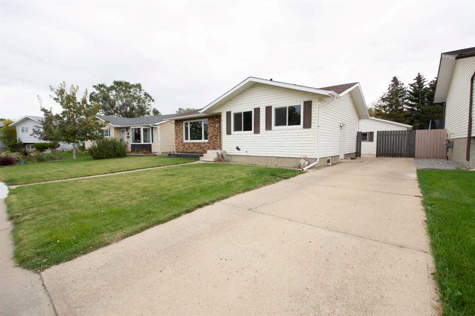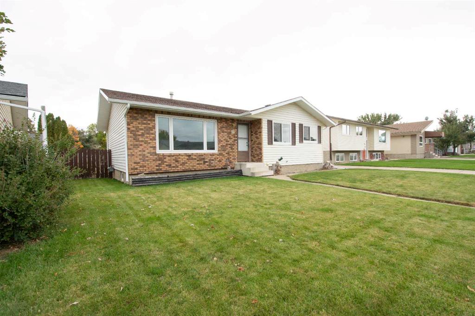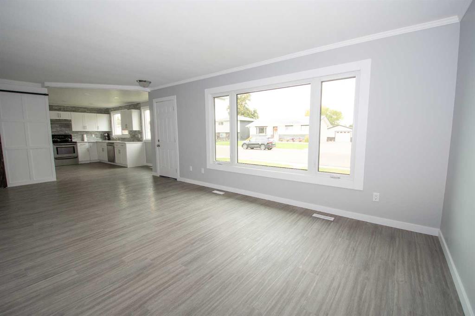24 Somerside Way SE
Medicine Hat T1B0M1
MLS® Number: A2210912
$ 449,900
4
BEDROOMS
2 + 1
BATHROOMS
1,483
SQUARE FEET
2013
YEAR BUILT
Beautiful 4-Bedroom Family Home in Prime Location Welcome to this spacious and stylish 4-bedroom, 2.5-bathroom home, perfect for family living! Thoughtfully designed with comfort and functionality in mind, this property features stunning hardwood flooring, elegant quartz countertops, and a bright, open-concept layout. The primary suite offers a private retreat with a full ensuite bathroom, while the additional bedrooms provide plenty of space for family or guests. The partially finished basement offers extra room for future development or recreation. Enjoy the fully landscaped and fenced yard—ideal for kids, pets, or entertaining. A double attached garage provides convenience and extra storage. Located close to shopping, schools, and scenic trails, this home is the perfect blend of comfort and convenience. Don’t miss your chance to make this beautiful home yours!
| COMMUNITY | Southland |
| PROPERTY TYPE | Detached |
| BUILDING TYPE | House |
| STYLE | 2 Storey |
| YEAR BUILT | 2013 |
| SQUARE FOOTAGE | 1,483 |
| BEDROOMS | 4 |
| BATHROOMS | 3.00 |
| BASEMENT | Full, Partially Finished |
| AMENITIES | |
| APPLIANCES | Central Air Conditioner, Dishwasher, Dryer, Electric Range, Garage Control(s), Microwave Hood Fan, Refrigerator, Washer, Window Coverings |
| COOLING | Central Air |
| FIREPLACE | Gas |
| FLOORING | Carpet |
| HEATING | Forced Air |
| LAUNDRY | Main Level |
| LOT FEATURES | Back Yard, Landscaped, Lawn, No Neighbours Behind, Street Lighting, Underground Sprinklers |
| PARKING | Double Garage Attached |
| RESTRICTIONS | None Known |
| ROOF | Asphalt Shingle |
| TITLE | Fee Simple |
| BROKER | RIVER STREET REAL ESTATE |
| ROOMS | DIMENSIONS (m) | LEVEL |
|---|---|---|
| Bedroom | 11`11" x 14`5" | Basement |
| Living Room | 13`1" x 14`9" | Main |
| Dining Room | 12`0" x 8`2" | Main |
| Kitchen | 12`0" x 9`10" | Main |
| 2pc Bathroom | Main | |
| Laundry | 0`0" x 0`0" | Main |
| Bedroom | 12`7" x 9`6" | Upper |
| Bedroom | 12`8" x 9`3" | Upper |
| 3pc Ensuite bath | Upper | |
| Bedroom - Primary | 12`6" x 12`1" | Upper |
| 4pc Bathroom | Upper |















































