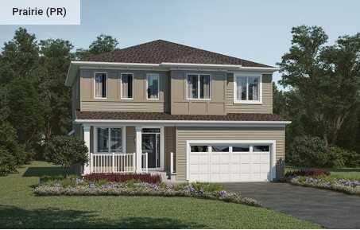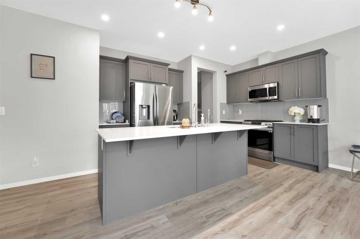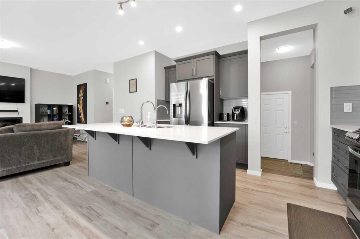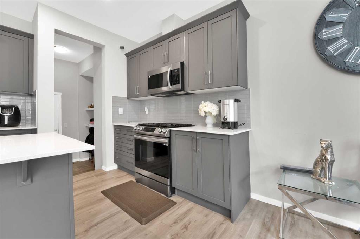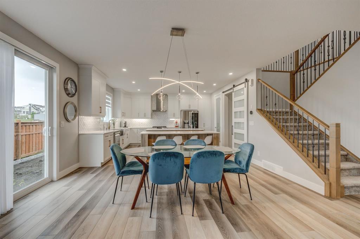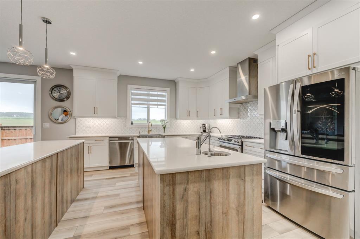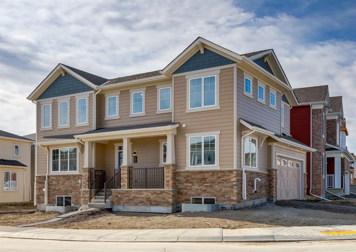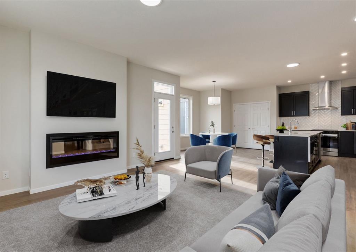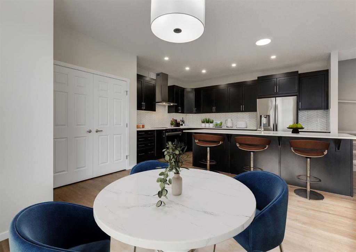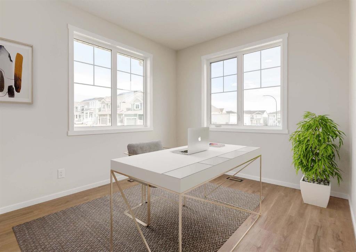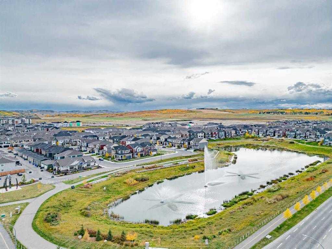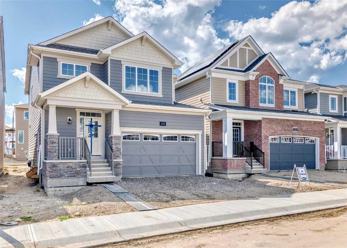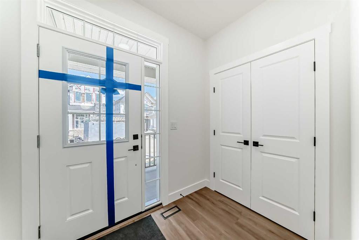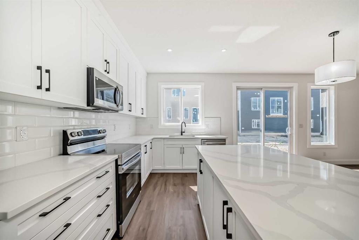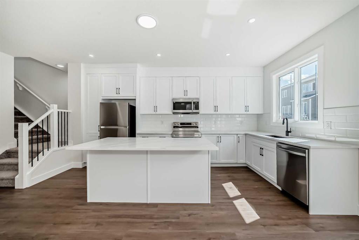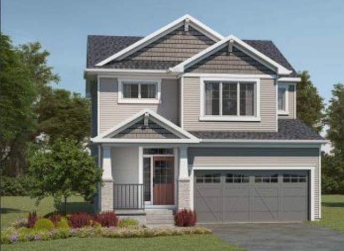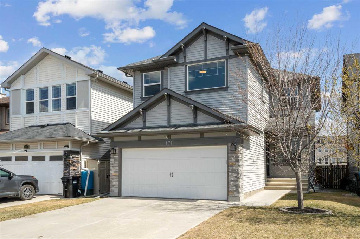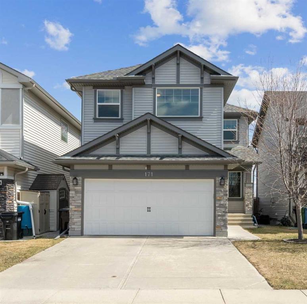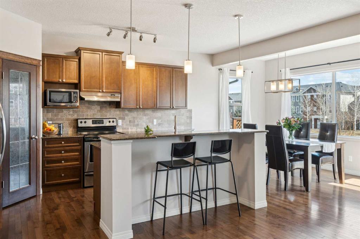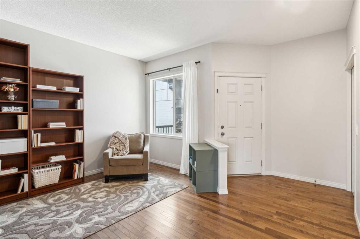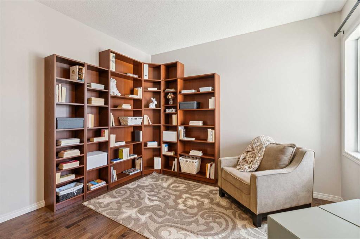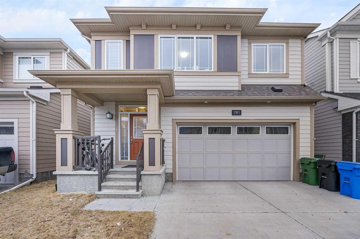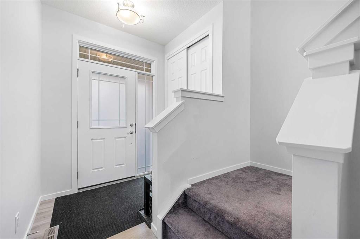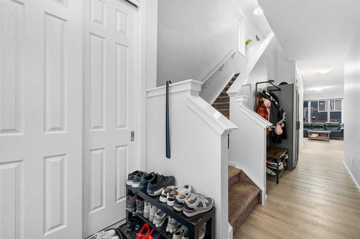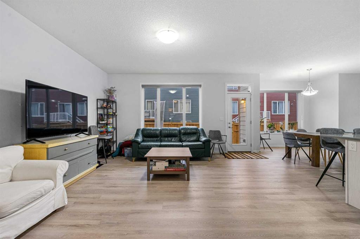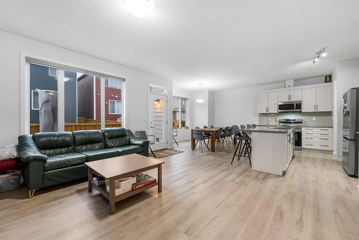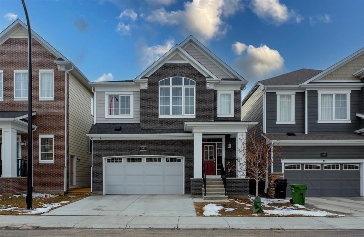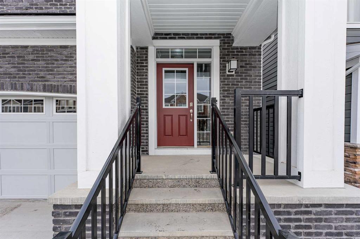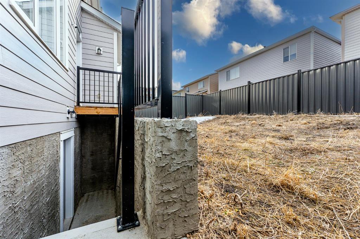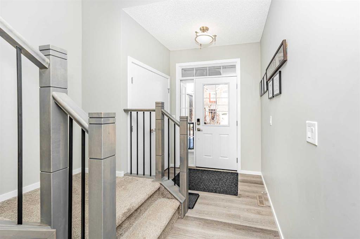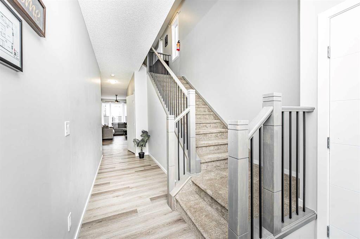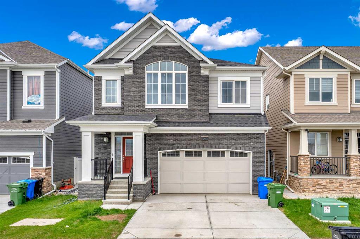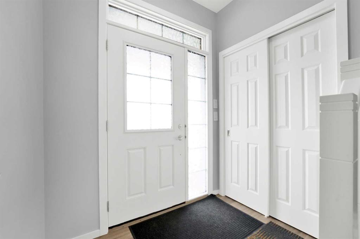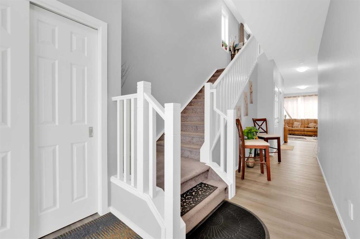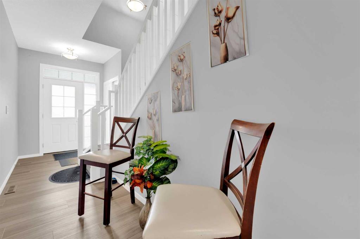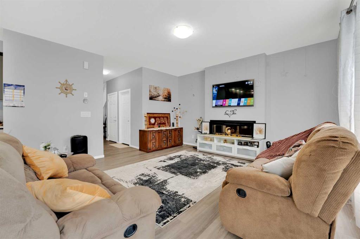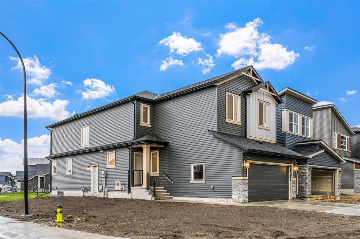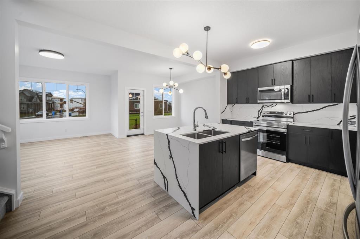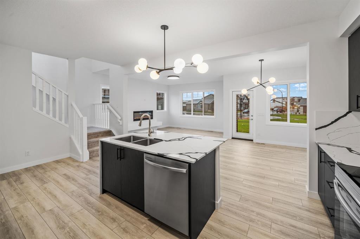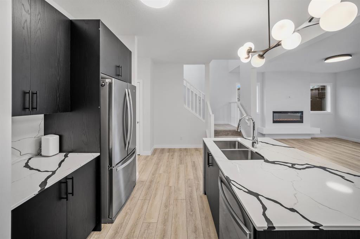24 Yorkstone Crescent
Calgary T2X 5N5
MLS® Number: A2227442
$ 816,990
4
BEDROOMS
2 + 1
BATHROOMS
2,667
SQUARE FEET
2025
YEAR BUILT
The Smythe is uniquely designed to reimagine livability, with shorter hallways, brighter windows and a charming open concept main floor. It brings about the true essence of a home with a welcoming foyer leading to the great room for entertaining, a separate den to suit your needs, and a large kitchen space with oversized pie-shaped island for seating. Upstairs are 3 bedrooms designed for peace of mind and rest. Escape to your primary bedroom with French doors, walk-in closet and bath oasis ensuite for an at home spa experience. A separate loft provides additional space to your upper floor. A separate side entrance has been added to your benefit for any future potential basement development plans. This New Home is still under construction with and estimated completion date of September 2025.
| COMMUNITY | Yorkville |
| PROPERTY TYPE | Detached |
| BUILDING TYPE | House |
| STYLE | 2 Storey |
| YEAR BUILT | 2025 |
| SQUARE FOOTAGE | 2,667 |
| BEDROOMS | 4 |
| BATHROOMS | 3.00 |
| BASEMENT | Full, Unfinished |
| AMENITIES | |
| APPLIANCES | Dishwasher, Electric Range, Humidifier, Microwave, Refrigerator |
| COOLING | None |
| FIREPLACE | Electric |
| FLOORING | Carpet, Vinyl Plank |
| HEATING | Forced Air |
| LAUNDRY | Upper Level |
| LOT FEATURES | Back Yard |
| PARKING | Double Garage Attached |
| RESTRICTIONS | None Known |
| ROOF | Asphalt Shingle |
| TITLE | Fee Simple |
| BROKER | Bode Platform Inc. |
| ROOMS | DIMENSIONS (m) | LEVEL |
|---|---|---|
| Great Room | 15`0" x 19`7" | Main |
| Dining Room | 9`11" x 16`5" | Main |
| Kitchen | 11`7" x 16`5" | Main |
| 2pc Bathroom | 0`0" x 0`0" | Main |
| Den | 9`6" x 10`6" | Main |
| Bedroom - Primary | 15`5" x 14`6" | Upper |
| 5pc Ensuite bath | 0`0" x 0`0" | Upper |
| 5pc Bathroom | 0`0" x 0`0" | Upper |
| Bedroom | 9`11" x 12`9" | Upper |
| Bedroom | 9`11" x 13`7" | Upper |
| Bedroom | 10`6" x 13`4" | Upper |
| Loft | 15`5" x 12`10" | Upper |

