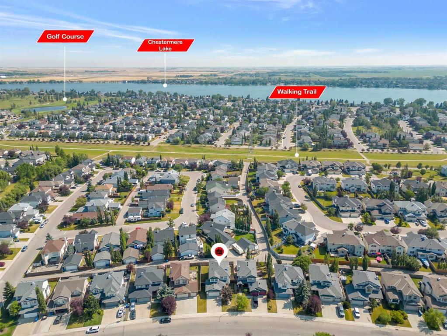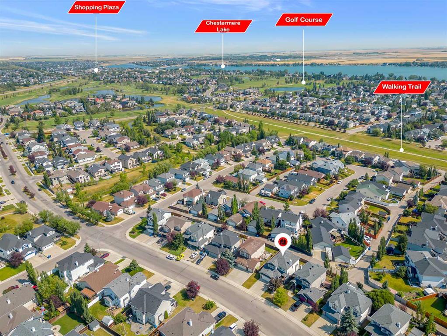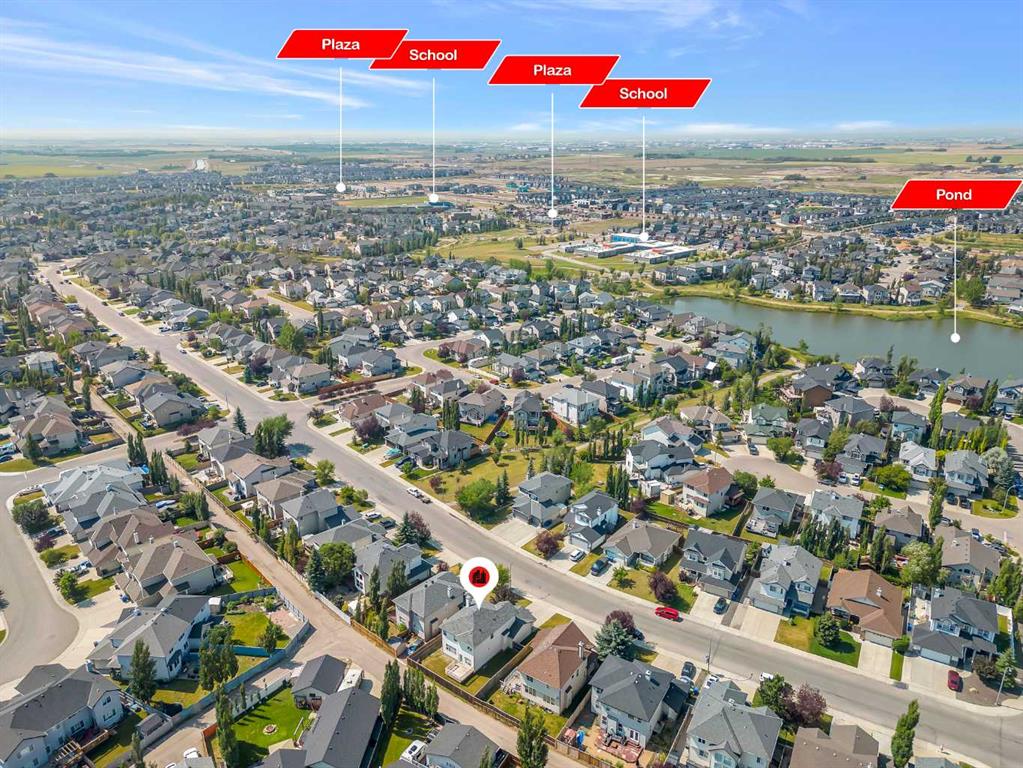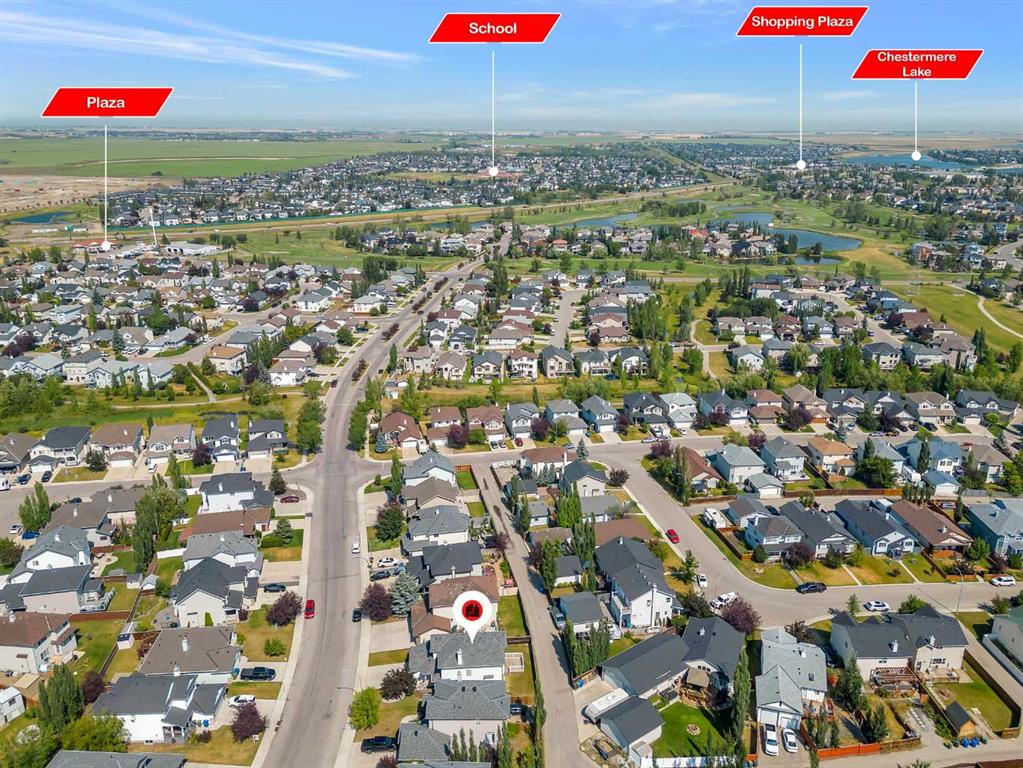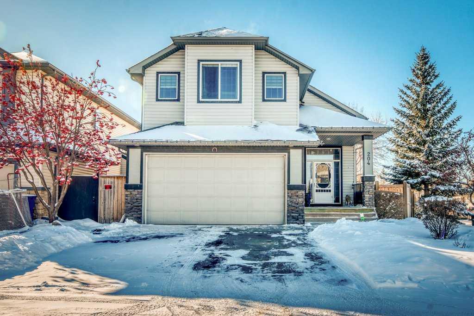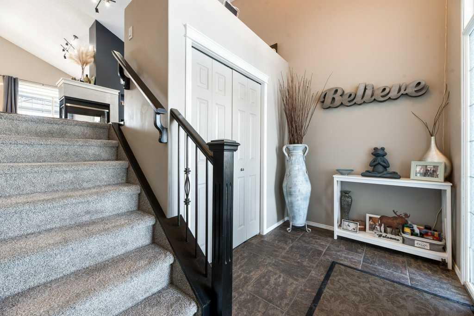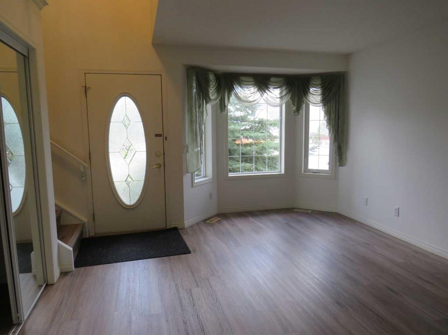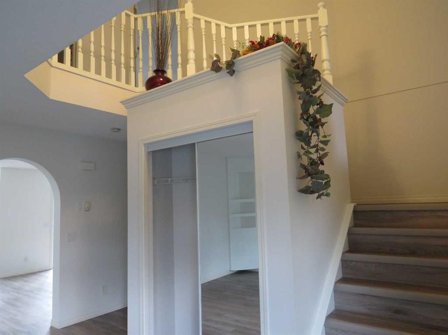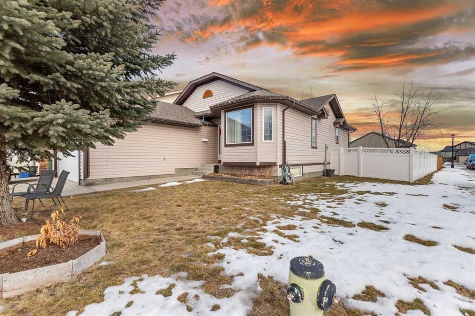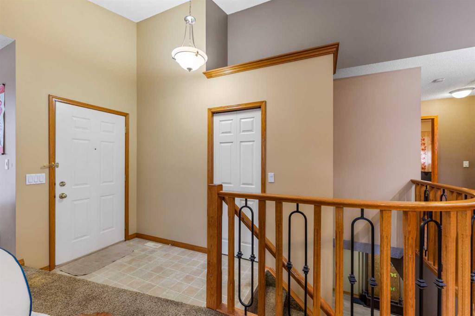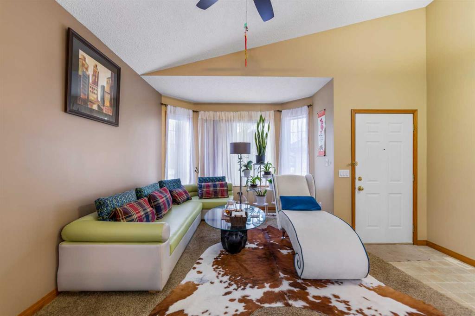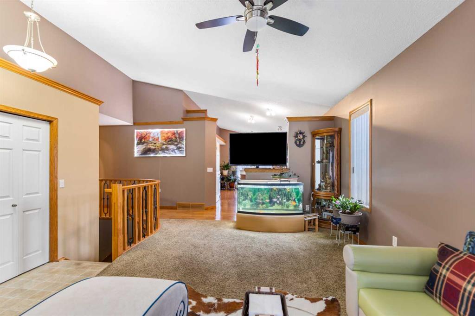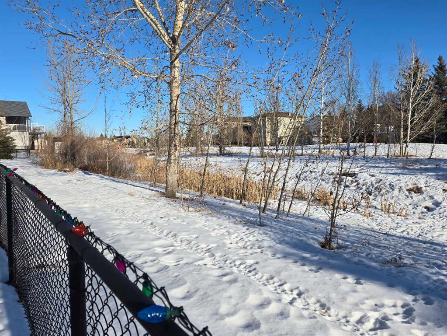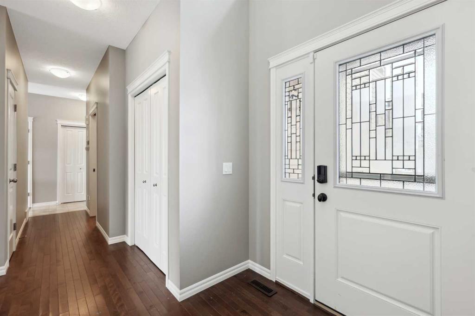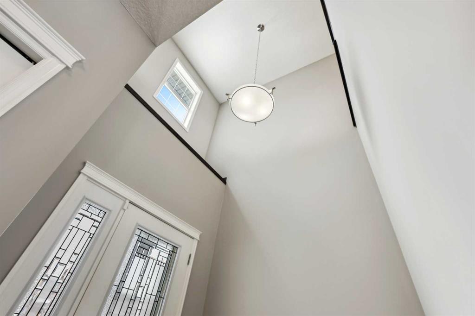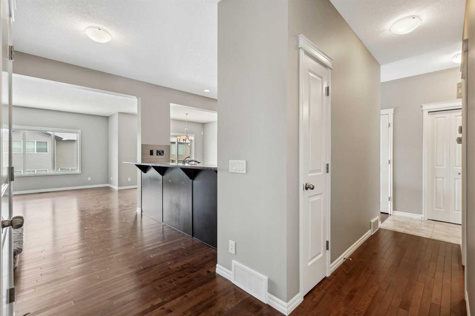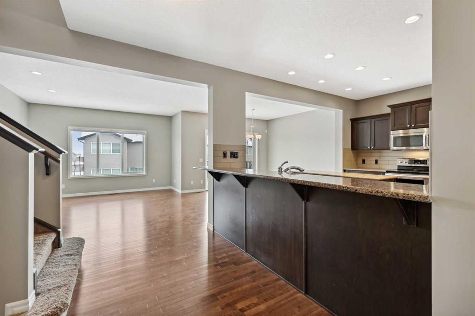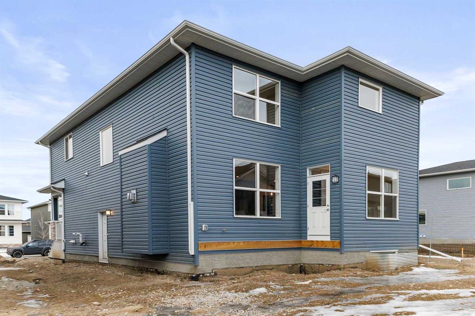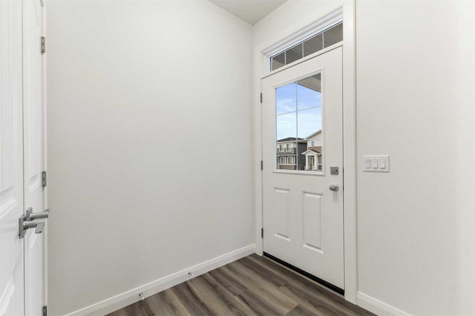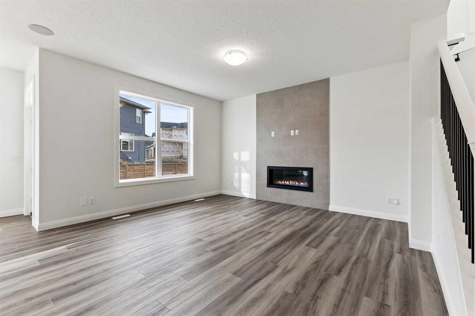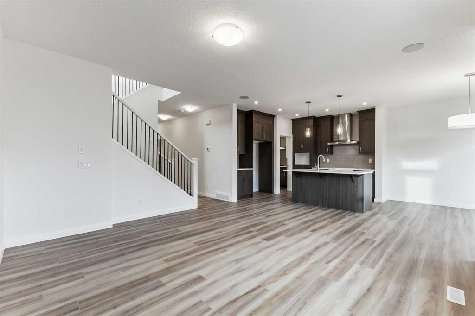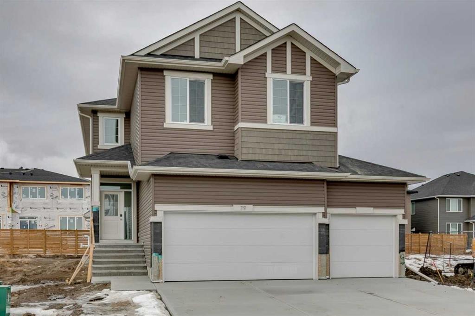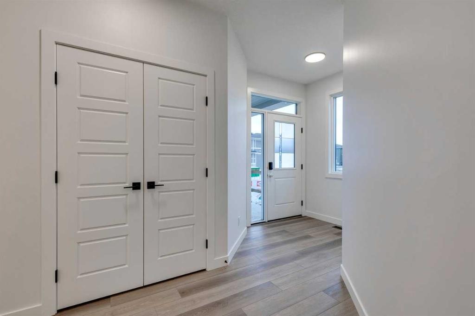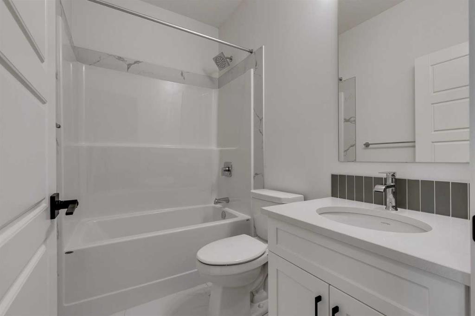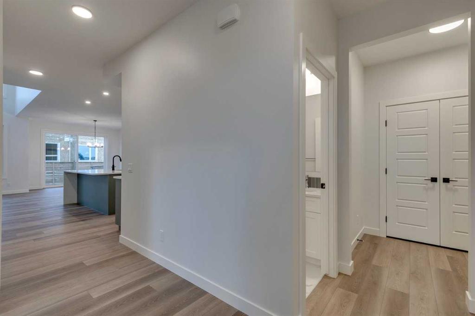240 West Creek Boulevard
Chestermere T1X 1T1
MLS® Number: A2194145
$ 734,900
4
BEDROOMS
3 + 1
BATHROOMS
1,909
SQUARE FEET
2006
YEAR BUILT
Welcome to your dream home in the heart of Chestermere! This stunning detached residence is a masterpiece of modern design, perfect for families and entertainers alike. The main level boasts 9-foot ceilings that create an airy, open feel, a newly renovated kitchen with elegant finishes and high-end appliances, an inviting gas fireplace, a walk-through pantry, and a well-designed mudroom for added convenience. Upstairs, the primary suite features a spacious walk-in closet and a luxurious 4-piece ensuite, while a bonus room offers additional living space. Two generously sized bedrooms with electronic Hunter Douglas blackout blinds ensure comfort and privacy. Step outside to your backyard retreat, complete with a spacious deck, built-in BBQ, and an outdoor fireplace. The 9-person saltwater spa provides year-round relaxation, and the front yard is equipped with underground sprinklers for effortless lawn maintenance. The fully finished basement is an entertainment haven, featuring a home theatre setup with a projector for unforgettable movie nights, a fourth bedroom, and a third full bathroom, ideal for guests or older children. Additional upgrades include air conditioning for year-round comfort and new shingles installed in 2024 for added peace of mind. Located just 5 minutes from Chestermere Lake, this home offers easy access to outdoor recreation. It is also within a short, less than 5-minute walk to both an elementary and junior high school, and provides a convenient and quick commute to Calgary. Don’t miss the chance to own this exceptional home—schedule your private showing today!
| COMMUNITY | West Creek |
| PROPERTY TYPE | Detached |
| BUILDING TYPE | House |
| STYLE | 2 Storey |
| YEAR BUILT | 2006 |
| SQUARE FOOTAGE | 1,909 |
| BEDROOMS | 4 |
| BATHROOMS | 4.00 |
| BASEMENT | Finished, Full |
| AMENITIES | |
| APPLIANCES | Central Air Conditioner, Dishwasher, Dryer, Microwave Hood Fan, Range, Refrigerator, Washer, Window Coverings |
| COOLING | Central Air |
| FIREPLACE | Gas |
| FLOORING | Carpet, Ceramic Tile, Vinyl Plank |
| HEATING | Fireplace(s), Forced Air |
| LAUNDRY | Main Level |
| LOT FEATURES | Back Yard, Landscaped, Lawn, Many Trees, Rectangular Lot |
| PARKING | Double Garage Attached |
| RESTRICTIONS | None Known |
| ROOF | Asphalt Shingle |
| TITLE | Fee Simple |
| BROKER | RE/MAX First |
| ROOMS | DIMENSIONS (m) | LEVEL |
|---|---|---|
| 4pc Bathroom | 4`10" x 7`11" | Basement |
| Bedroom | 9`6" x 11`4" | Basement |
| Family Room | 23`9" x 23`3" | Basement |
| 2pc Bathroom | Main | |
| Dining Room | 9`10" x 10`5" | Main |
| Kitchen | 9`10" x 13`2" | Main |
| Living Room | 15`1" x 17`7" | Main |
| Laundry | 7`10" x 8`6" | Main |
| 4pc Bathroom | 8`0" x 4`10" | Upper |
| 4pc Ensuite bath | 12`7" x 8`7" | Upper |
| Bedroom | 12`7" x 8`8" | Upper |
| Bedroom | 11`11" x 12`7" | Upper |
| Bonus Room | 12`6" x 11`5" | Upper |
| Bedroom - Primary | 11`9" x 15`3" | Upper |


















































