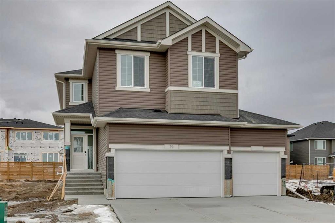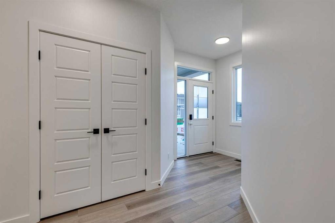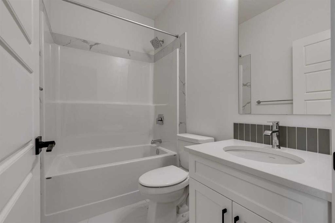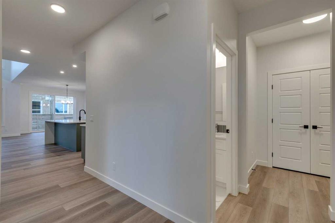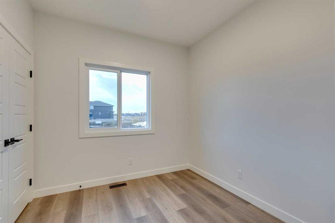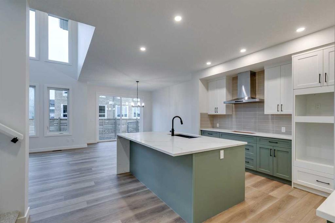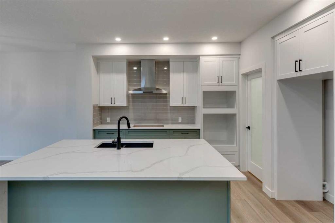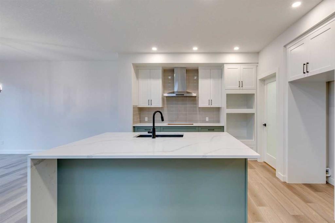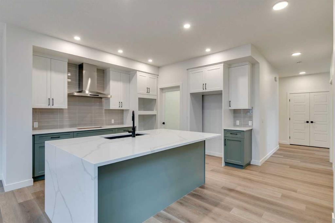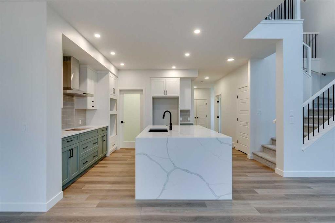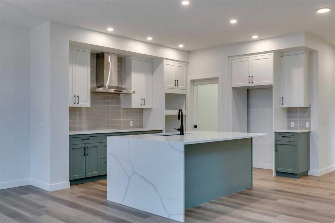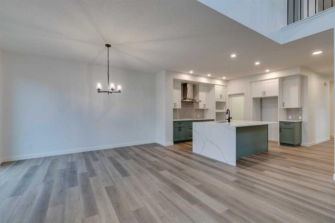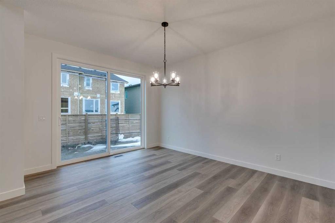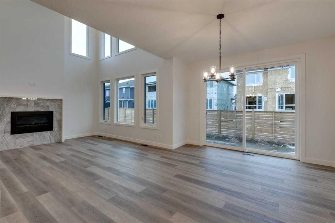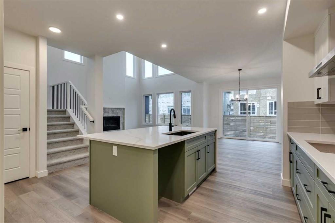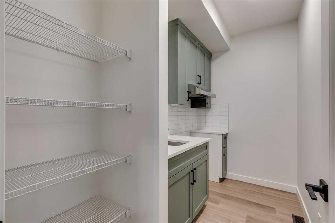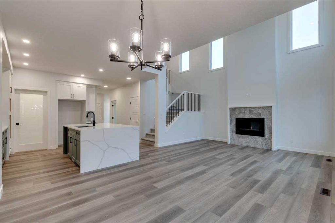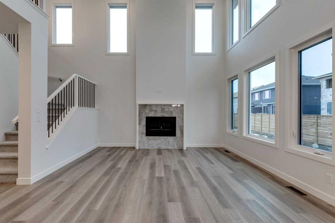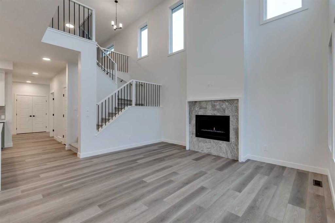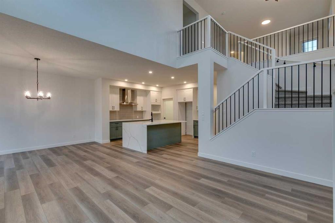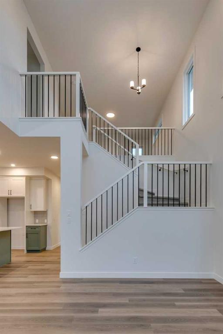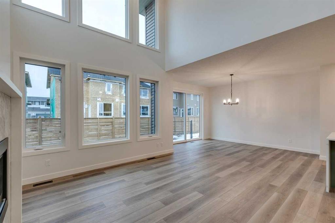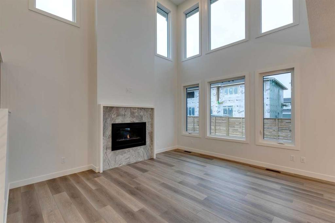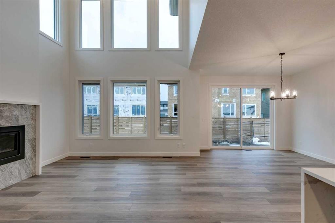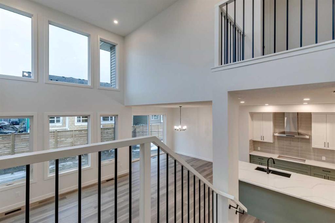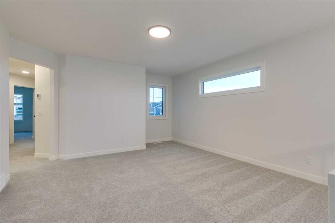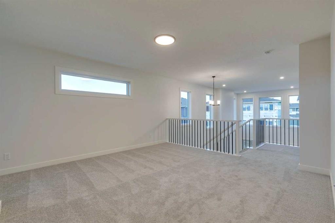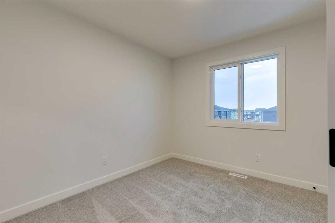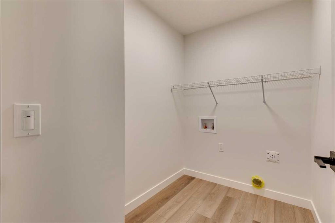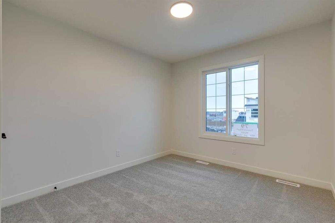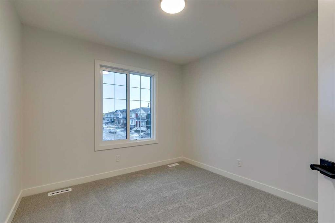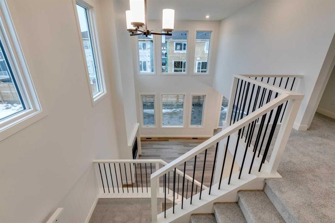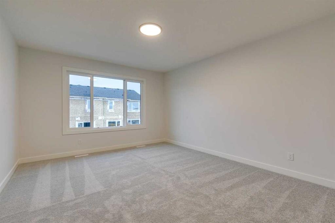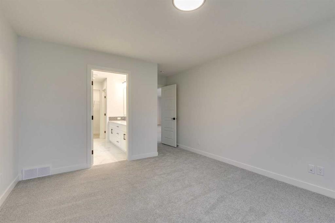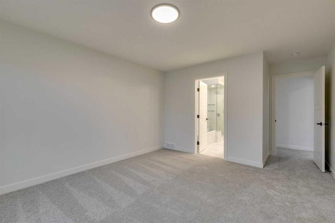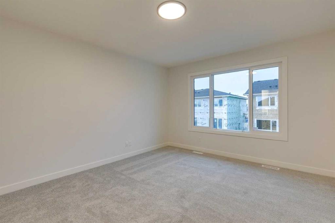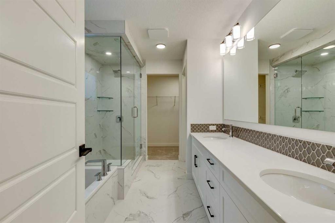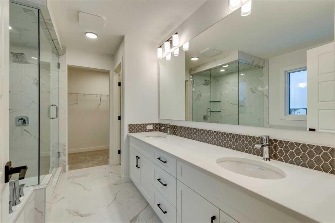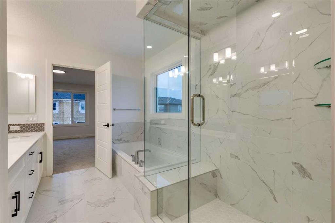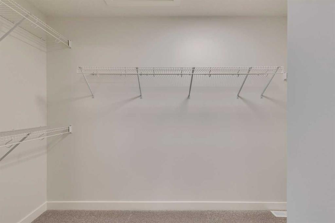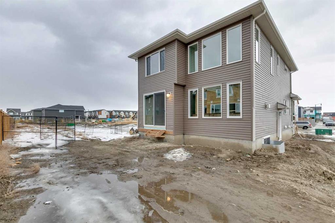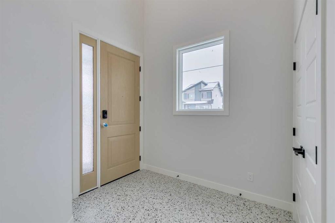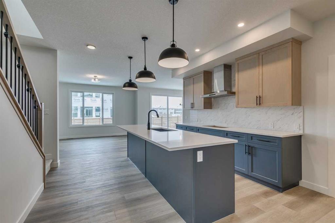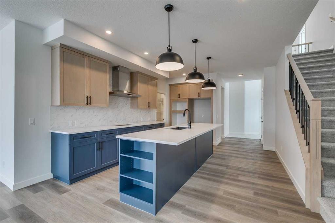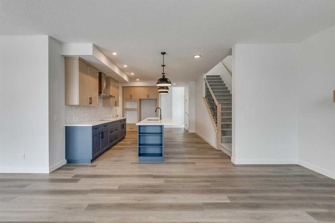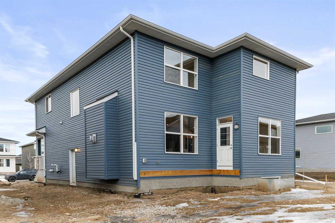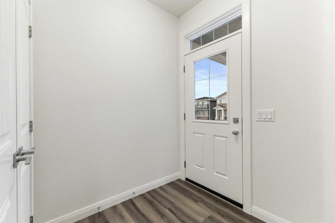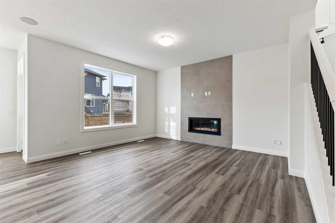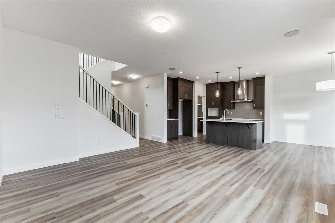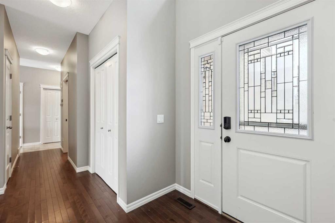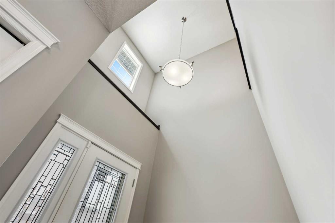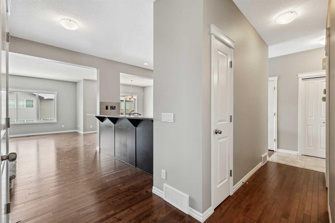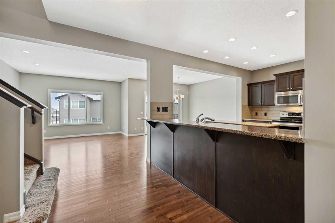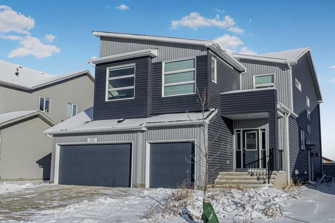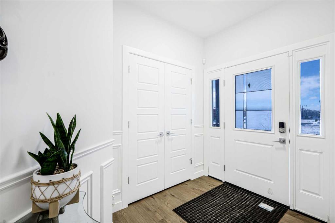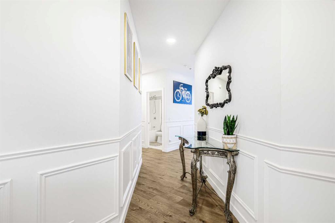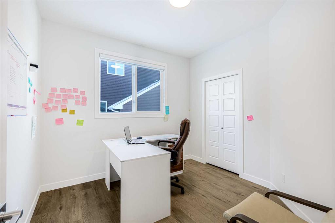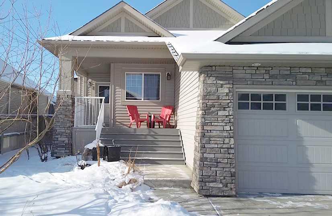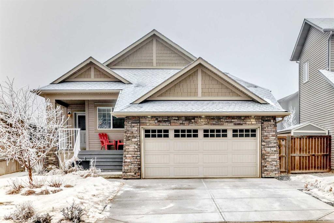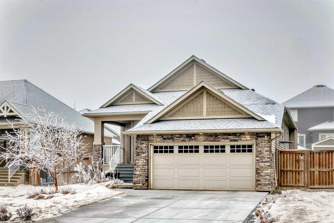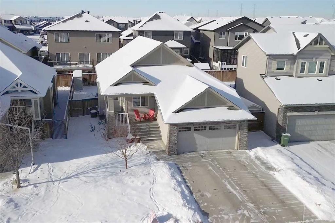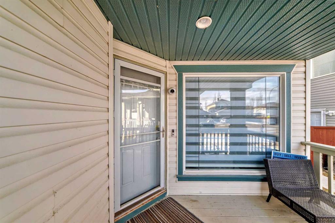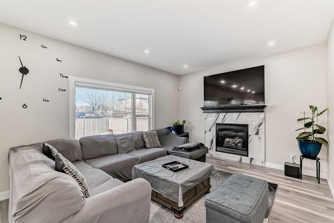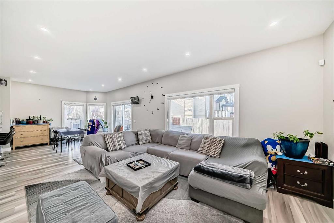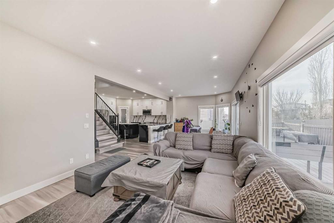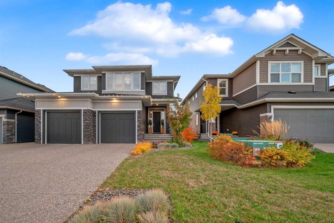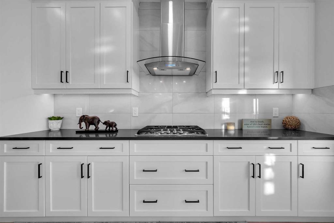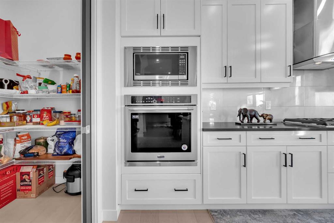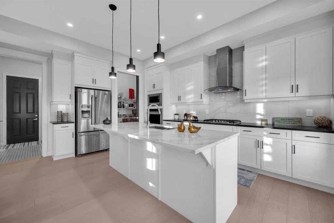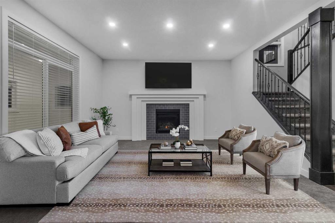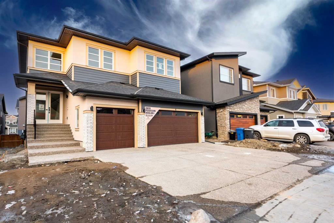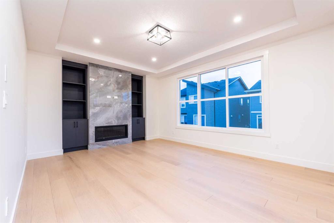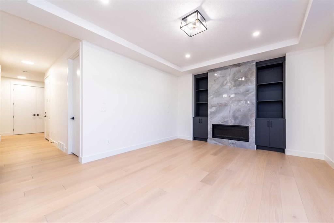79 Dawson Wharf Mount
Chestermere T1X0L3
MLS® Number: A2181908
$ 863,500
5
BEDROOMS
3 + 0
BATHROOMS
2,431
SQUARE FEET
2024
YEAR BUILT
Welcome to the Legacy by Sterling Homes! This thoughtfully designed home perfectly combines functionality and luxury. The executive kitchen is a chef’s dream, featuring built-in stainless steel appliances, a gas cooktop, a dishwasher in the island, and a Silgranit sink, complemented by a spice kitchen with a sleek tile backsplash. The bathrooms are equally impressive, with tiled shower walls, a bench in the ensuite, dual sinks, a private water closet, and ample storage drawers. The open-to-below great room enhances the home’s sense of grandeur, while the gas fireplace adds warmth and style. Additional highlights include a triple-car garage, paint-grade railings with iron spindles, and a side entrance, making it ideal for a legal suite or added convenience.
| COMMUNITY | Dawson's Landing |
| PROPERTY TYPE | Detached |
| BUILDING TYPE | House |
| STYLE | 2 Storey |
| YEAR BUILT | 2024 |
| SQUARE FOOTAGE | 2,431 |
| BEDROOMS | 5 |
| BATHROOMS | 3.00 |
| BASEMENT | Full, Unfinished |
| AMENITIES | |
| APPLIANCES | Built-In Oven, Dishwasher, Freezer, Gas Cooktop, Microwave, Range Hood, Tankless Water Heater |
| COOLING | None |
| FIREPLACE | Decorative, Electric |
| FLOORING | Carpet, Vinyl Plank |
| HEATING | Forced Air |
| LAUNDRY | Upper Level |
| LOT FEATURES | Close to Clubhouse, Lake |
| PARKING | Triple Garage Attached |
| RESTRICTIONS | Restrictive Covenant, Utility Right Of Way |
| ROOF | Asphalt Shingle |
| TITLE | Fee Simple |
| BROKER | Bode |
| ROOMS | DIMENSIONS (m) | LEVEL |
|---|---|---|
| Great Room | 13`6" x 14`11" | Main |
| Dining Room | 11`6" x 14`3" | Main |
| Kitchen | 11`4" x 14`0" | Main |
| Bedroom | 9`0" x 9`1" | Main |
| 4pc Bathroom | Main | |
| 4pc Bathroom | Upper | |
| 5pc Ensuite bath | Upper | |
| Bedroom - Primary | 12`3" x 14`5" | Upper |
| Bedroom | 10`3" x 11`0" | Upper |
| Bedroom | 9`10" x 10`8" | Upper |
| Bedroom | 9`11" x 10`4" | Upper |
| Bonus Room | 13`9" x 13`7" | Upper |


