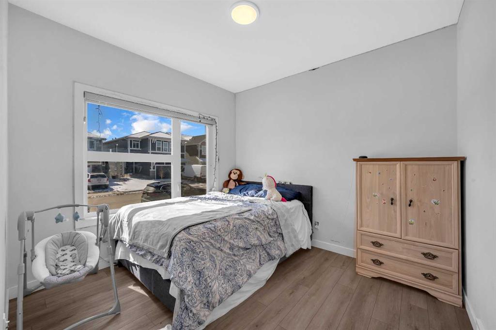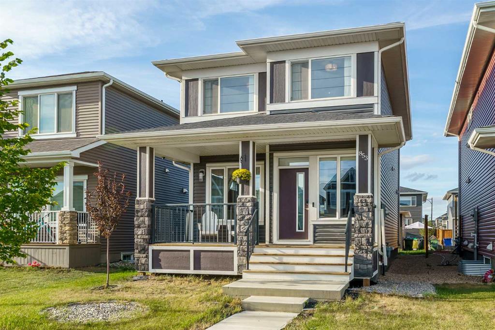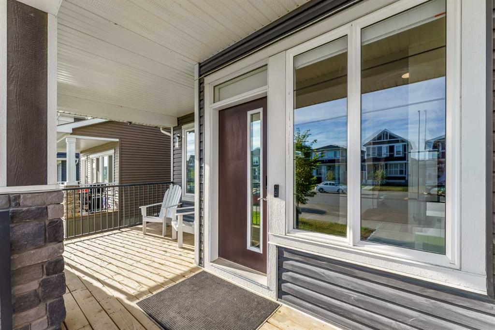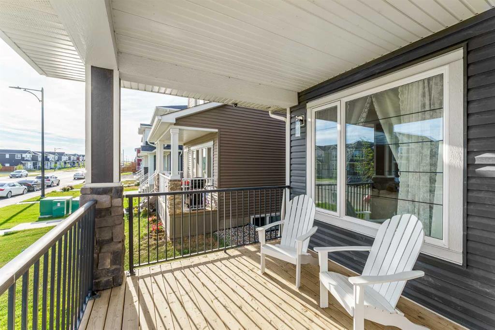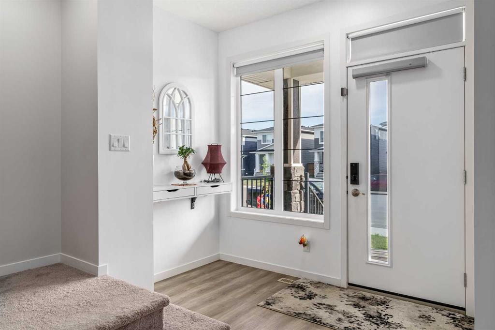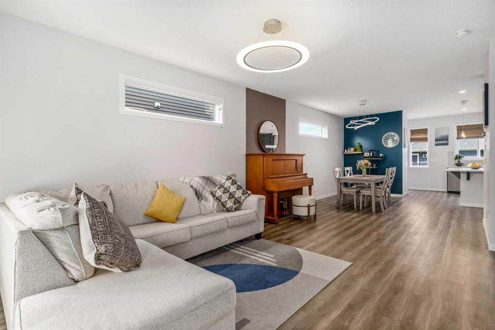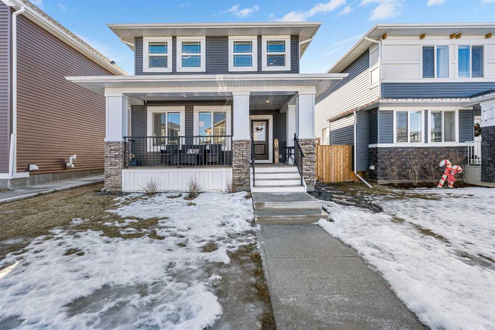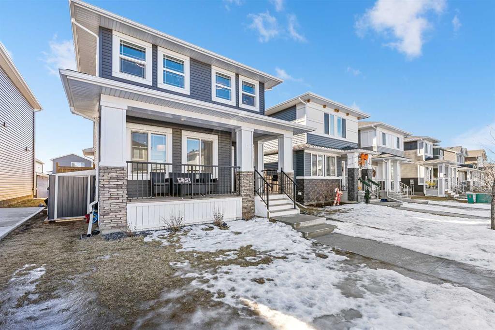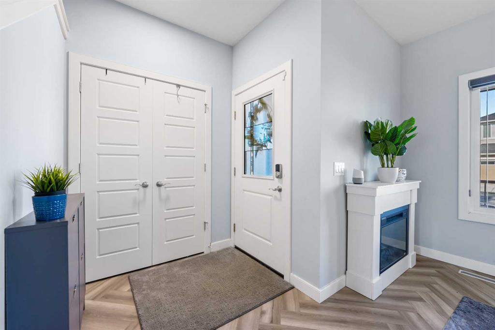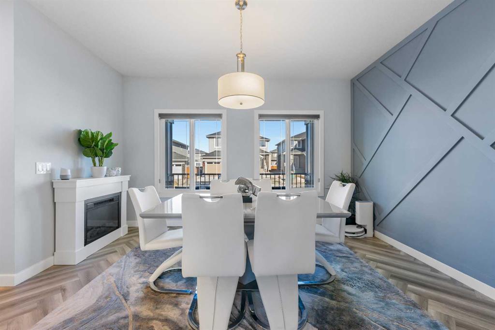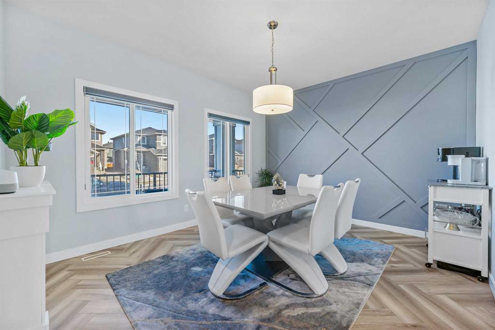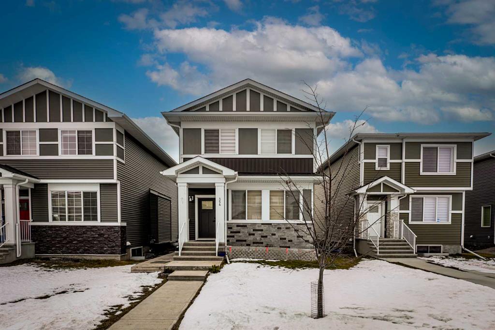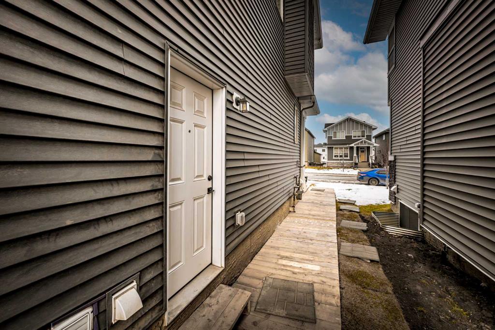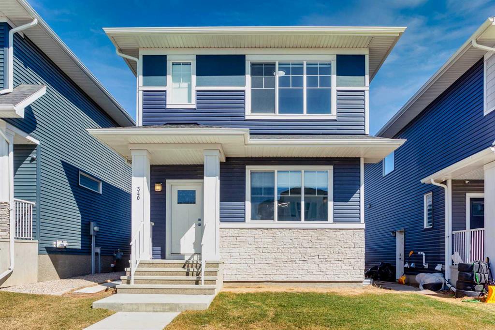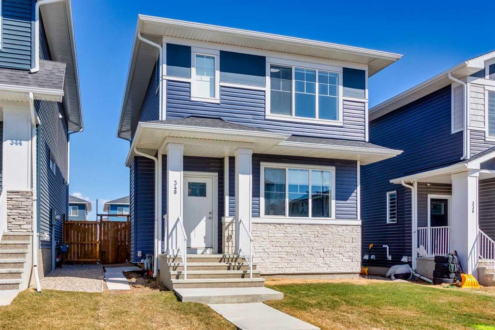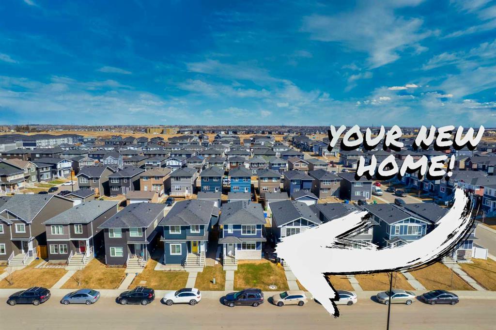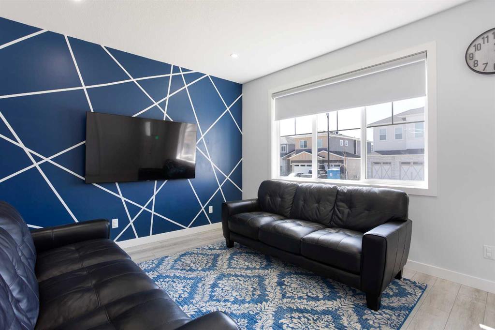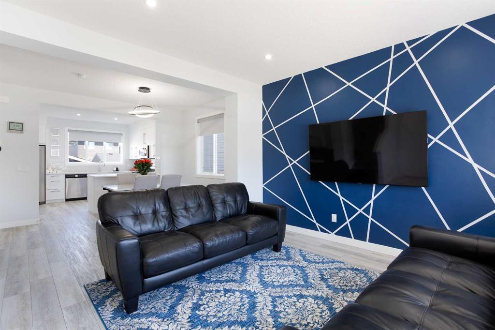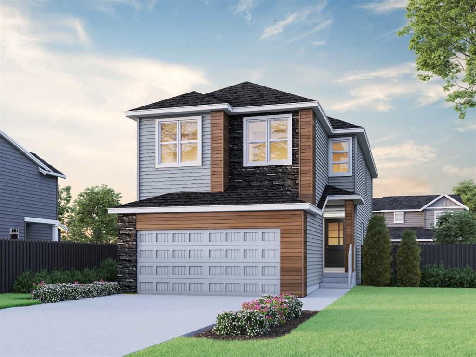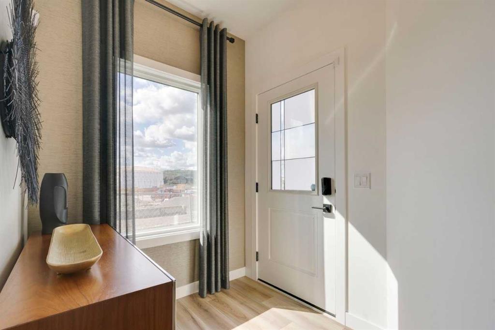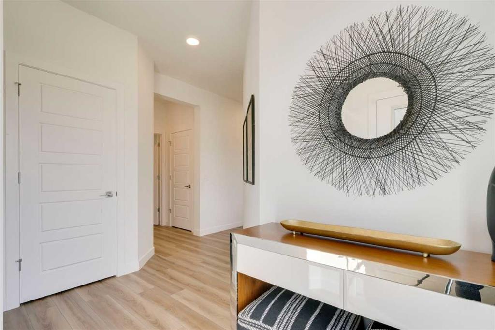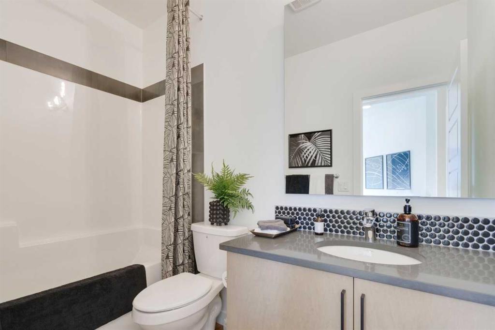27 Chelsea Pier Run
Chestermere A1A 1A1
MLS® Number: A2191917
$ 781,740
3
BEDROOMS
2 + 1
BATHROOMS
2,257
SQUARE FEET
2025
YEAR BUILT
Welcome to Chelsea front double garage, a stunning Front Drive (111 Model) home located in the highly sought-after community of Chelsea. With its charming Prarie elevation and modern features, this brand-new home offers both style and practicality. Key highlights include: Side entry for added convenience. 9’ Basement Foundation with a stairwell side window and a welcoming front foyer. Upgraded Level 2 Kitchen, featuring a chimney hood fan, built-in microwave, ceiling-height cabinets with riser panels, extra pot and pan drawers, and a pullout garbage bin. As you step inside, you're greeted by an open layout that includes a versatile office/den space, which can be converted into a bedroom, along with the option of a full bathroom (standard 2-piece bathroom provided). The living area features large windows for ample natural light, a separate dining area, and a spacious kitchen equipped with sleek stainless steel appliances. Upstairs, the home offers 3 generously sized bedrooms, a bonus area, 2 full bathrooms, and a convenient laundry room. The primary bedroom boasts a luxurious 5-piece ensuite and a walk-in closet. The basement is ready for future development, complete with a private side entrance. This thoughtfully designed home is a perfect choice for families looking for comfort and modern living in a vibrant community.
| COMMUNITY | Chelsea_CH |
| PROPERTY TYPE | Detached |
| BUILDING TYPE | House |
| STYLE | 2 Storey |
| YEAR BUILT | 2025 |
| SQUARE FOOTAGE | 2,257 |
| BEDROOMS | 3 |
| BATHROOMS | 3.00 |
| BASEMENT | Separate/Exterior Entry, Full, Unfinished, Walk-Up To Grade |
| AMENITIES | |
| APPLIANCES | Dishwasher, Dryer, Electric Stove, Range Hood, Refrigerator, Washer |
| COOLING | None |
| FIREPLACE | N/A |
| FLOORING | Carpet, Ceramic Tile, Vinyl Plank |
| HEATING | Forced Air |
| LAUNDRY | Upper Level |
| LOT FEATURES | Back Yard, Rectangular Lot |
| PARKING | Double Garage Attached, Off Street |
| RESTRICTIONS | None Known |
| ROOF | Asphalt Shingle |
| TITLE | Fee Simple |
| BROKER | PREP Realty |
| ROOMS | DIMENSIONS (m) | LEVEL |
|---|---|---|
| Kitchen | 14`10" x 16`10" | Main |
| Great Room | 14`0" x 14`11" | Main |
| Dining Room | 10`11" x 10`10" | Main |
| Den | 8`1" x 9`10" | Main |
| 2pc Bathroom | 0`0" x 0`0" | Main |
| Pantry | 0`0" x 0`0" | Main |
| Mud Room | 0`0" x 0`0" | Main |
| Bedroom - Primary | 14`7" x 19`11" | Upper |
| Bedroom | 10`5" x 12`5" | Upper |
| Bedroom | 12`3" x 9`7" | Upper |
| Bonus Room | 13`10" x 12`4" | Upper |
| 5pc Ensuite bath | 0`0" x 0`0" | Upper |
| 4pc Bathroom | 0`0" x 0`0" | Upper |
| Laundry | 0`0" x 0`0" | Upper |










