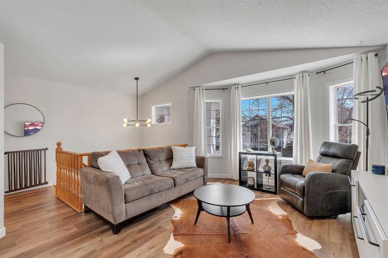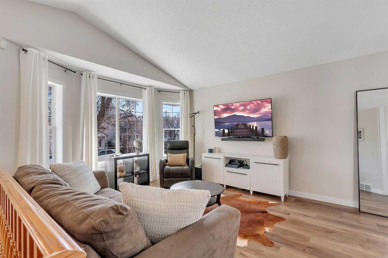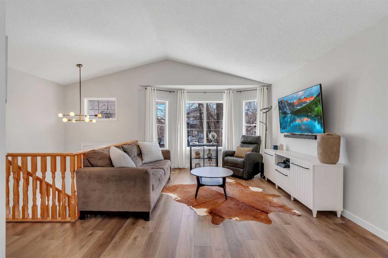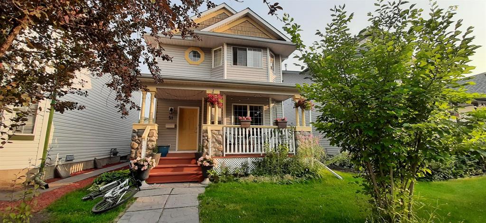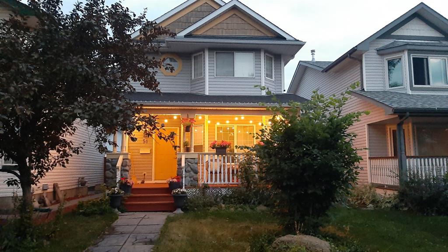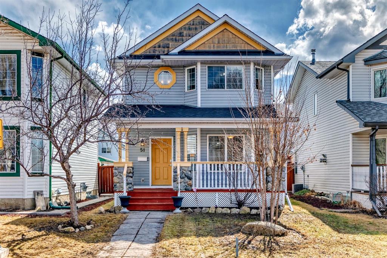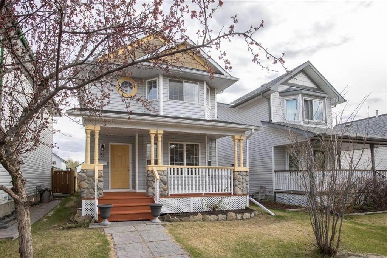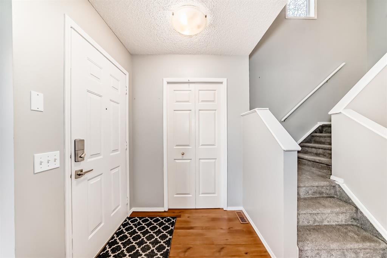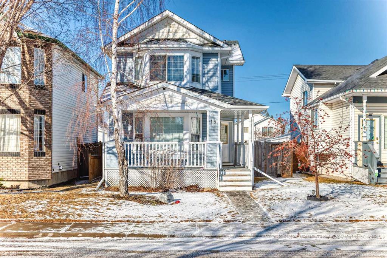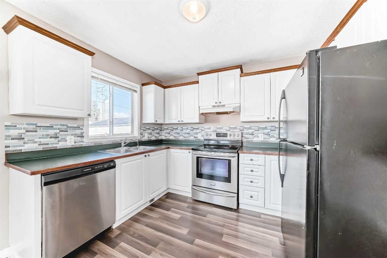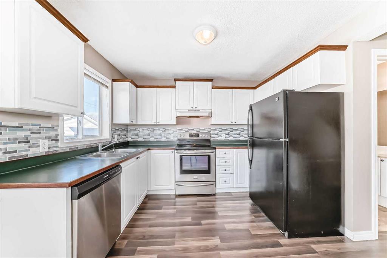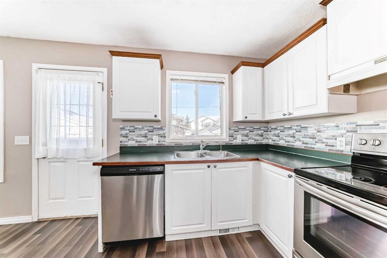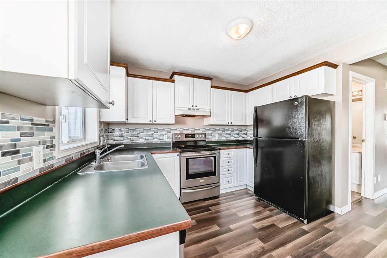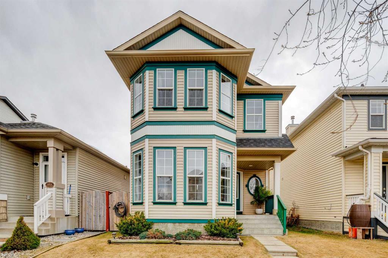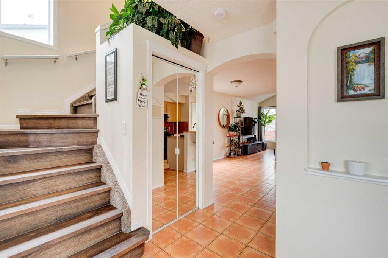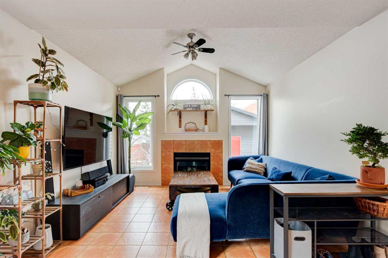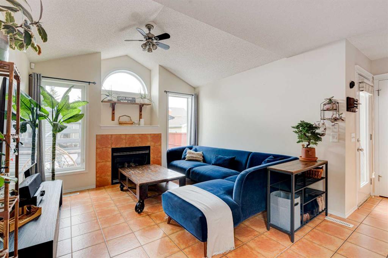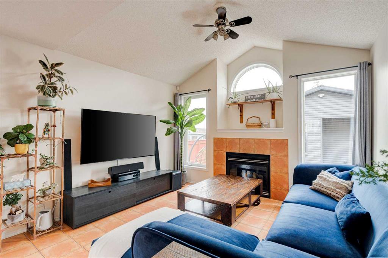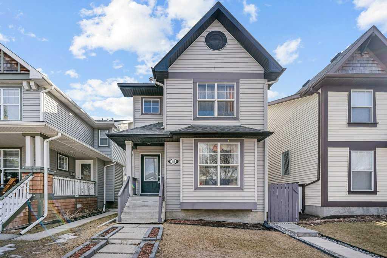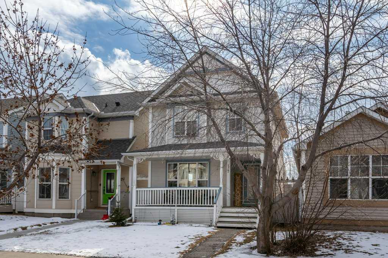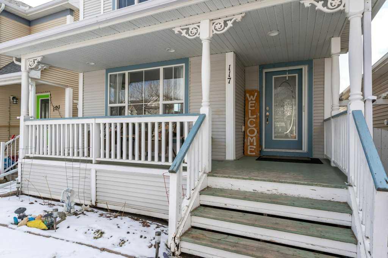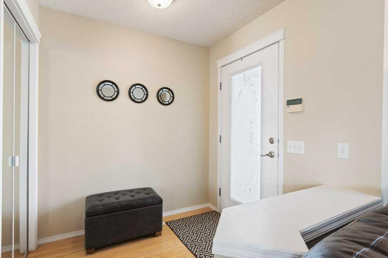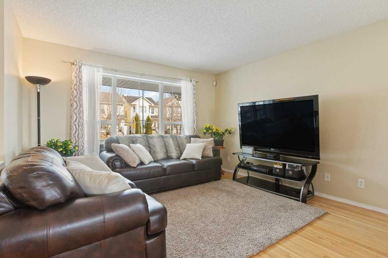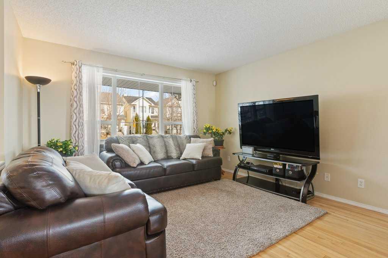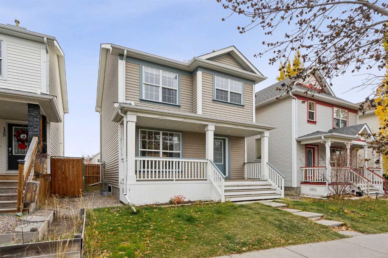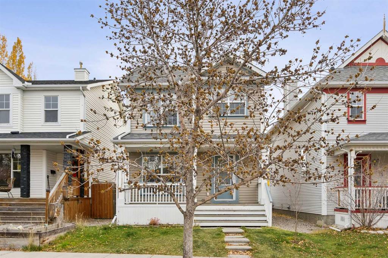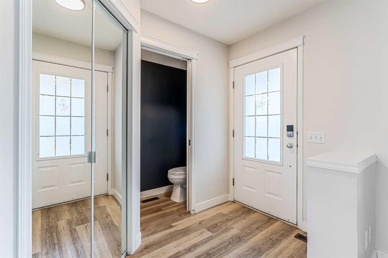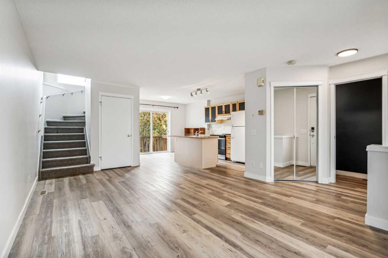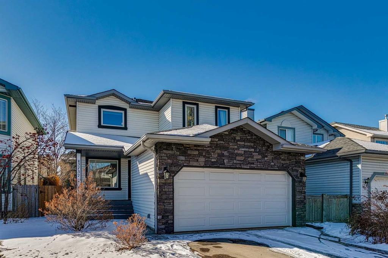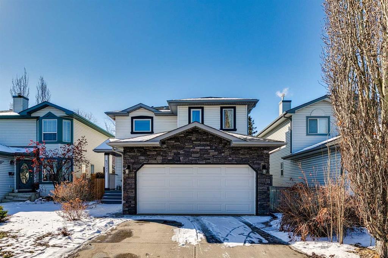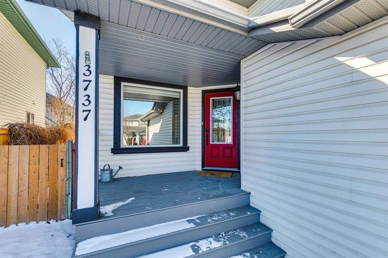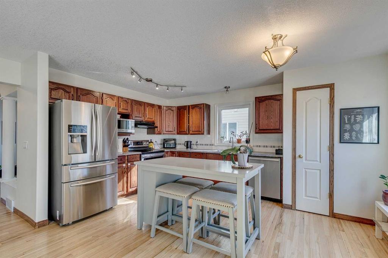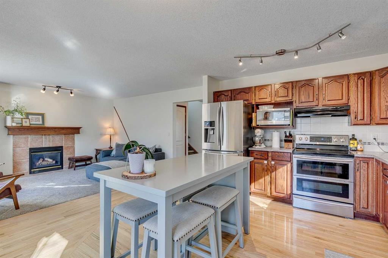241 Mt Allan Circle SE
Calgary T2Z2S2
MLS® Number: A2212035
$ 648,000
3
BEDROOMS
2 + 1
BATHROOMS
1,457
SQUARE FEET
1996
YEAR BUILT
Welcome to 241 Mt Allan Circle – the nicest home on the block! This beautifully updated home combines timeless charm with modern comfort, ideally located on a quiet street in the sought-after community of McKenzie Lake. With its striking brick exterior, thoughtfully landscaped front yard, and stamped concrete patio, the curb appeal is undeniable. Step inside to discover over 2,000 sq. ft. of meticulously developed living space across three levels. The main floor features a bright, open-concept layout with brand new laminate plank flooring that flows seamlessly throughout. The heart of the home is the kitchen, where solid wood cabinetry and granite countertops blend style and functionality. It opens to a cozy living and dining area that’s perfect for both entertaining and everyday living. Just off the dining room, step outside to your sun-drenched, south-facing backyard oasis. Enjoy summer nights under the pergola-covered deck, perfect for barbecues, lounging, or alfresco dining. Upstairs, you’ll find three spacious bedrooms and two full bathrooms, offering comfort and privacy for the whole family. Downstairs, the fully finished basement boasts a separate entrance and a versatile layout—ideal for a home office, gym, playroom, or media space. One of the standout features of this property is the oversized double detached garage with an extended workshop area and stamped concrete floors—a dream for hobbyists, gear-heads, or anyone in need of extra storage and workspace. Additional upgrades include central air conditioning, keeping you cool all summer long. Move-in ready and exceptionally maintained, 241 Mt Allan Circle offers incredible value in a family-friendly neighbourhood close to parks, schools, and all amenities.
| COMMUNITY | McKenzie Lake |
| PROPERTY TYPE | Detached |
| BUILDING TYPE | House |
| STYLE | 2 Storey |
| YEAR BUILT | 1996 |
| SQUARE FOOTAGE | 1,457 |
| BEDROOMS | 3 |
| BATHROOMS | 3.00 |
| BASEMENT | Finished, Full |
| AMENITIES | |
| APPLIANCES | Built-In Oven, Central Air Conditioner, Dishwasher, Dryer, Garage Control(s), Gas Cooktop, Microwave Hood Fan, Refrigerator, Washer |
| COOLING | Central Air |
| FIREPLACE | Gas, Living Room |
| FLOORING | Carpet, Laminate, Tile |
| HEATING | Forced Air, Natural Gas |
| LAUNDRY | Upper Level |
| LOT FEATURES | Back Lane, Back Yard, Landscaped |
| PARKING | Alley Access, Double Garage Detached |
| RESTRICTIONS | None Known |
| ROOF | Asphalt Shingle |
| TITLE | Fee Simple |
| BROKER | Century 21 Bamber Realty LTD. |
| ROOMS | DIMENSIONS (m) | LEVEL |
|---|---|---|
| Game Room | 21`10" x 24`4" | Basement |
| Storage | 11`10" x 9`2" | Basement |
| Library | 10`11" x 10`10" | Basement |
| Furnace/Utility Room | 5`6" x 6`1" | Basement |
| 2pc Bathroom | 2`10" x 7`5" | Main |
| Dining Room | 9`9" x 8`0" | Main |
| Family Room | 13`2" x 16`0" | Main |
| Foyer | 7`8" x 7`0" | Main |
| Kitchen | 14`0" x 13`0" | Main |
| Living Room | 11`10" x 10`6" | Main |
| 4pc Bathroom | 9`6" x 7`5" | Second |
| Bedroom | 12`2" x 8`6" | Second |
| Bedroom | 11`1" x 9`7" | Second |
| Bedroom - Primary | 12`3" x 12`7" | Second |
| 4pc Ensuite bath | 9`0" x 5`0" | Second |













































