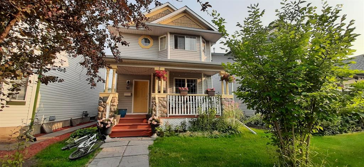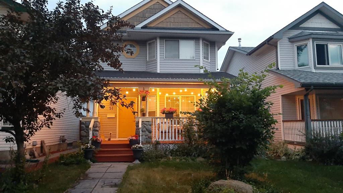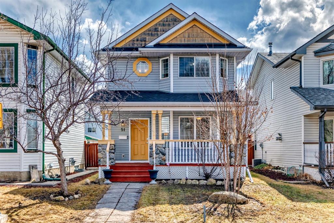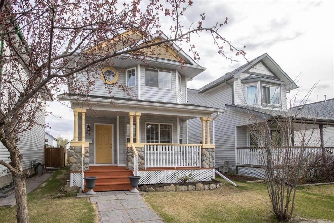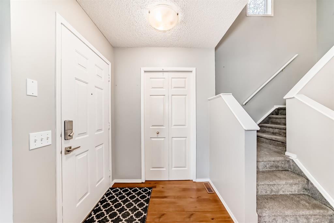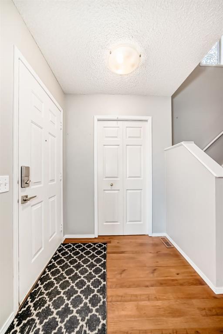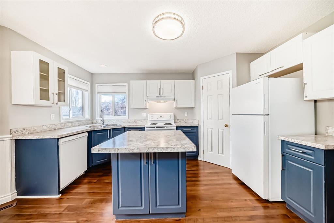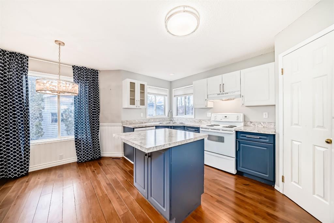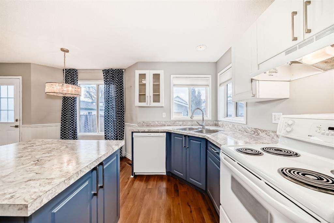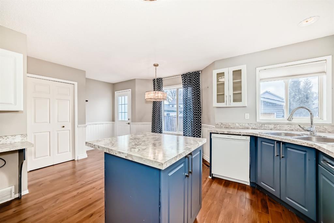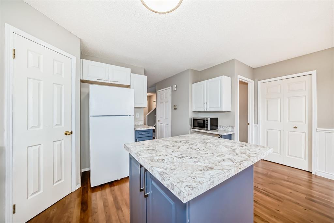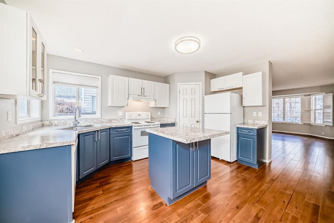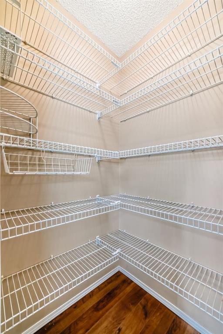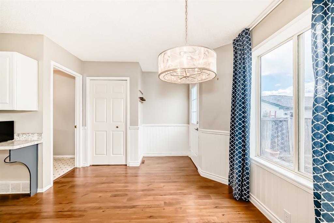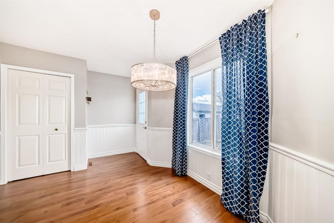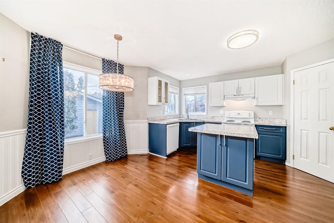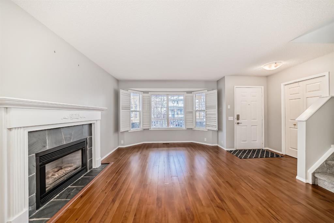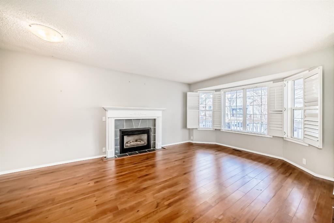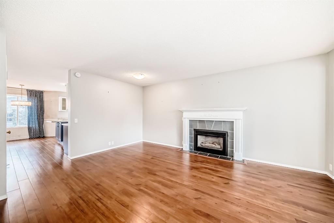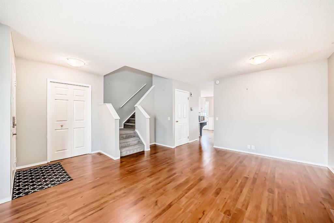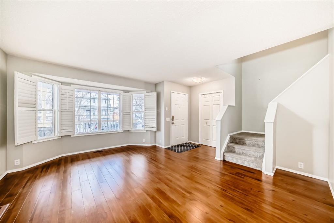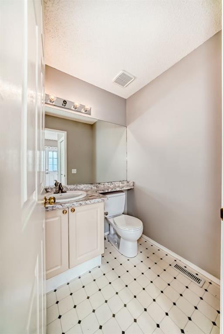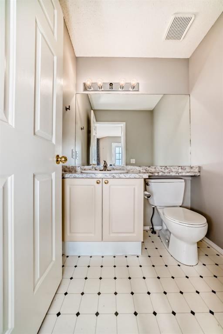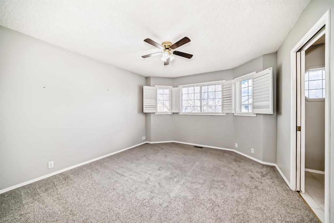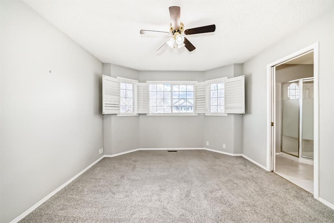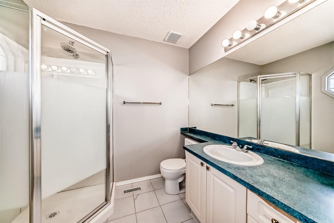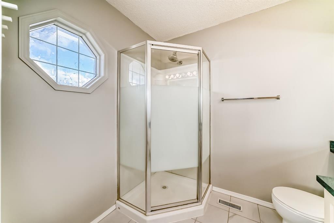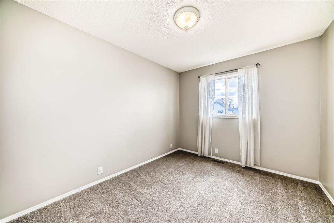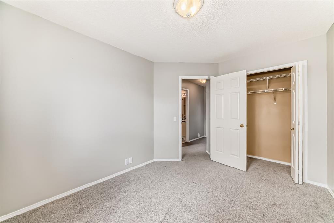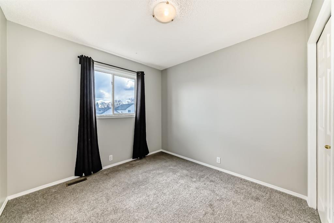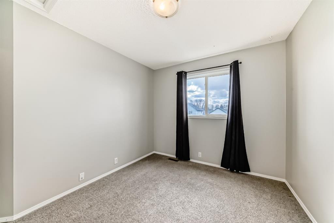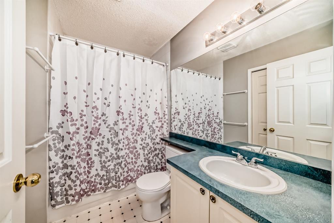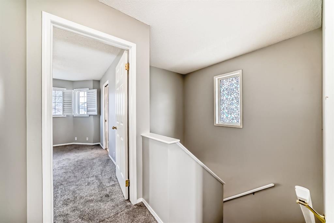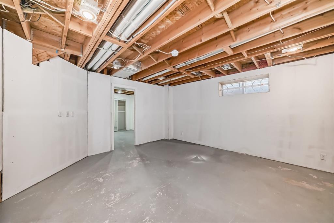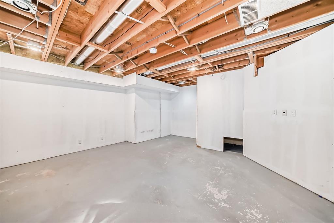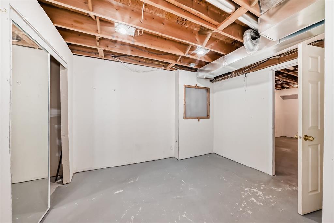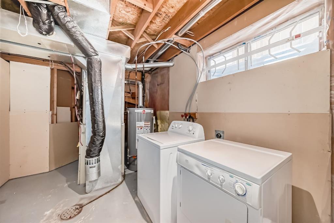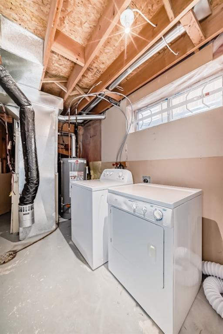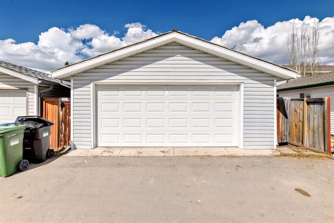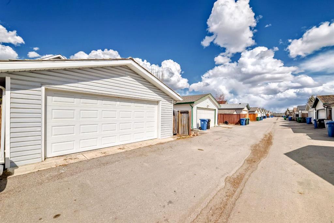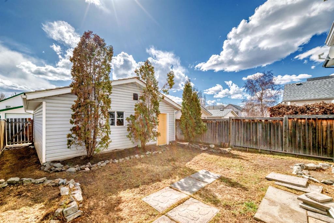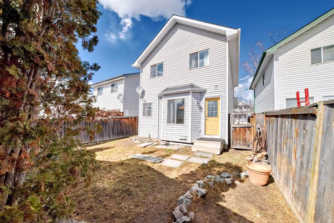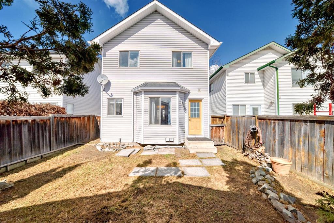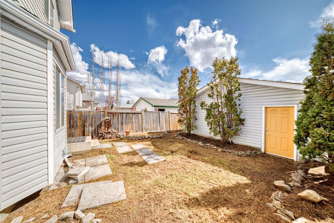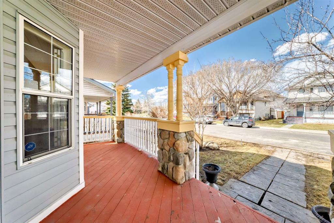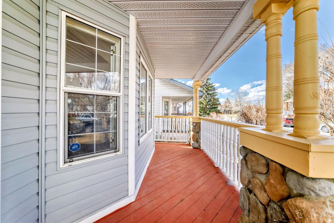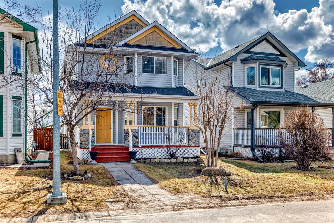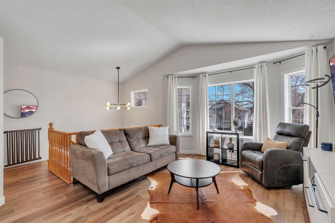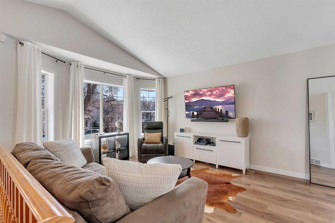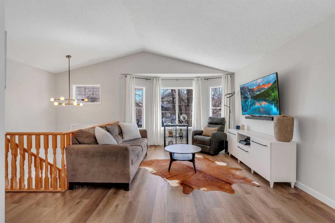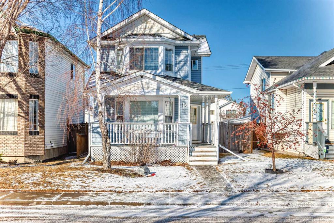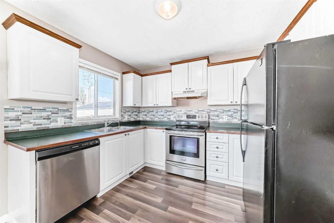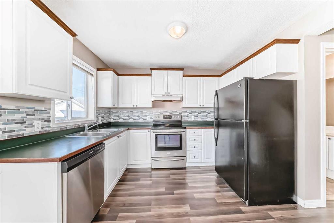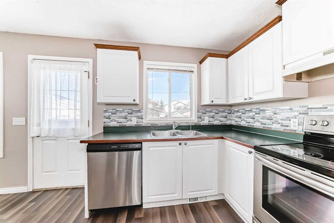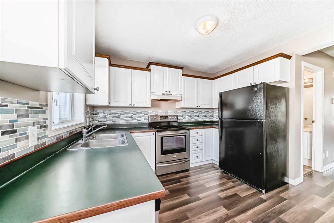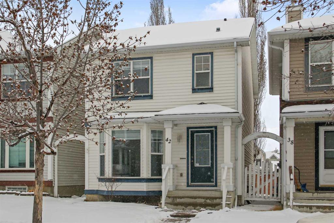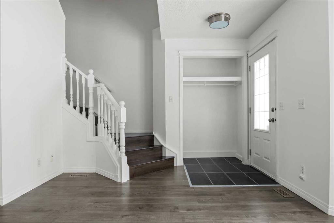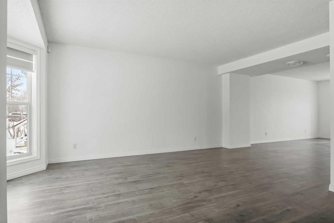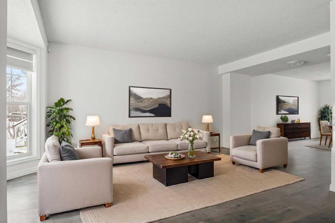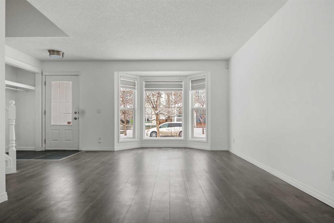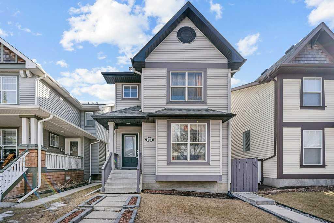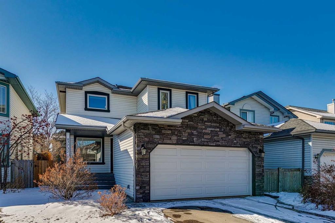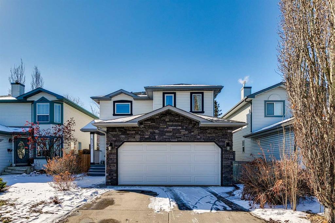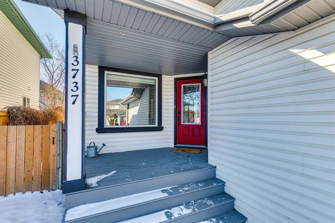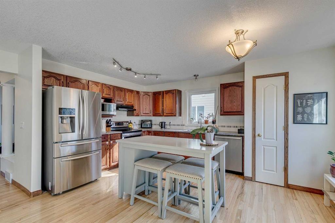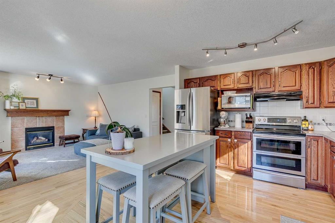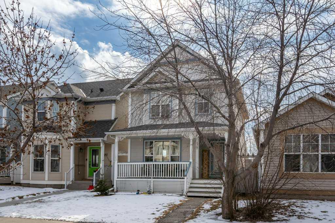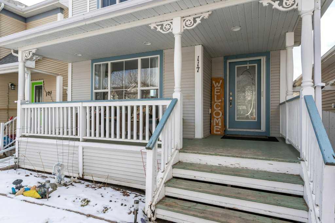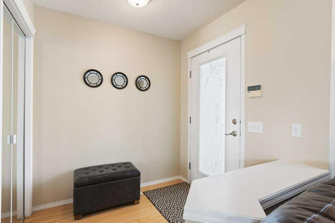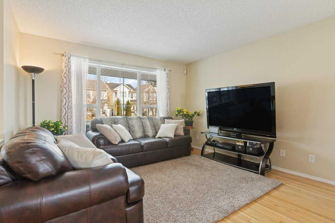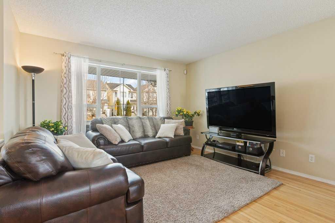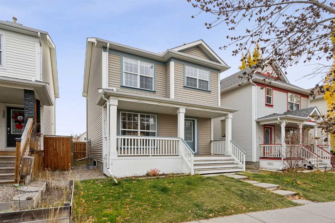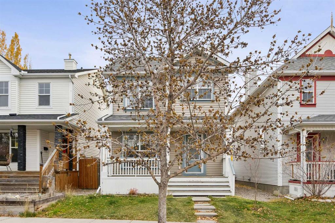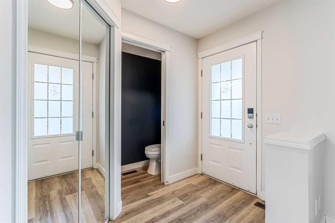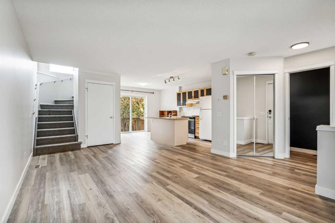51 Mt Allan Circle SE
Calgary t2z 2s3
MLS® Number: A2207128
$ 574,999
3
BEDROOMS
2 + 1
BATHROOMS
1,351
SQUARE FEET
1995
YEAR BUILT
Welcome home! This quaint home is in the perfect location! Literal steps away from playgrounds & schools, and only a few minute drive to Stoney Trail and all amenities! You won't want to miss out on this prime neighbourhood! Walk inside the home and your eyes catch the gorgeous mantle above the gas fireplace, adding to the cozy vibe the living space gives. The spacious kitchen checks off all the boxes! A WALK-IN PANTRY that is big enough to store all your gadgets and groceries, a double sink with windows that overlook the backyard, tons of cupboard space and even more natural light! Upstairs you will find 3 generous sized bedrooms, a 4 piece bathroom, and a 3 piece bathroom ENSUITE for the primary bedroom. The basement is partially developed, awaiting your final touches and vision! An OVERSIZED detached garage in the back with lane access, and a great sized back yard for everyone to enjoy. This home won't last long, come see it while you can!
| COMMUNITY | McKenzie Lake |
| PROPERTY TYPE | Detached |
| BUILDING TYPE | House |
| STYLE | 2 Storey |
| YEAR BUILT | 1995 |
| SQUARE FOOTAGE | 1,351 |
| BEDROOMS | 3 |
| BATHROOMS | 3.00 |
| BASEMENT | Partial, Partially Finished |
| AMENITIES | |
| APPLIANCES | Dishwasher, Microwave, Refrigerator, Stove(s), Washer/Dryer, Window Coverings |
| COOLING | Central Air |
| FIREPLACE | Gas |
| FLOORING | Carpet, Laminate |
| HEATING | Forced Air |
| LAUNDRY | In Basement |
| LOT FEATURES | Back Yard, Front Yard |
| PARKING | Double Garage Detached |
| RESTRICTIONS | None Known |
| ROOF | Pine Shake |
| TITLE | Fee Simple |
| BROKER | First Place Realty |
| ROOMS | DIMENSIONS (m) | LEVEL |
|---|---|---|
| Laundry | 14`1" x 8`9" | Lower |
| Flex Space | 11`6" x 10`8" | Lower |
| Game Room | 16`9" x 14`5" | Lower |
| Entrance | 5`8" x 4`9" | Main |
| Living Room | 19`3" x 11`11" | Main |
| Dining Room | 6`6" x 8`6" | Main |
| Mud Room | 4`5" x 4`3" | Main |
| 2pc Bathroom | 5`0" x 5`4" | Main |
| Pantry | 3`8" x 3`8" | Main |
| Bedroom - Primary | 13`11" x 11`11" | Upper |
| 3pc Ensuite bath | 6`2" x 7`5" | Upper |
| 4pc Bathroom | 8`1" x 4`11" | Upper |
| Bedroom | 12`0" x 9`3" | Upper |
| Bedroom | 9`6" x 9`4" | Upper |

