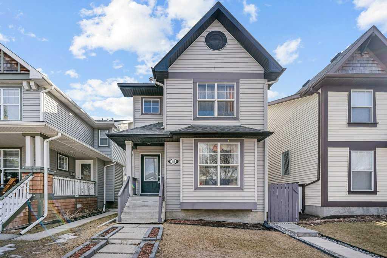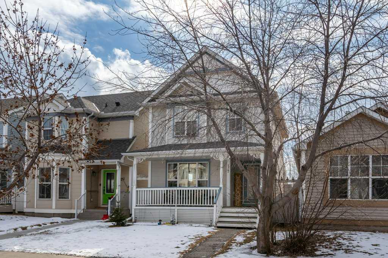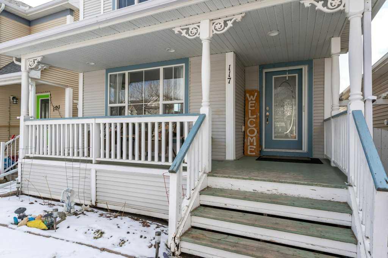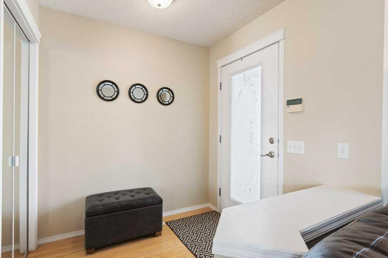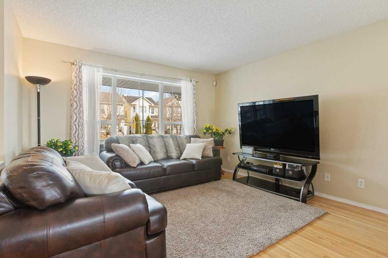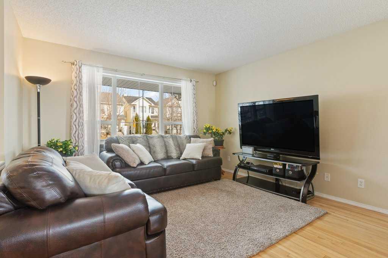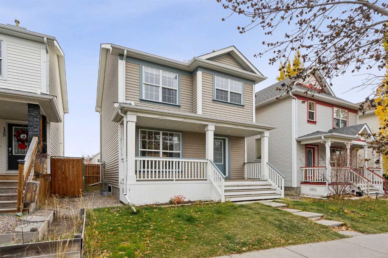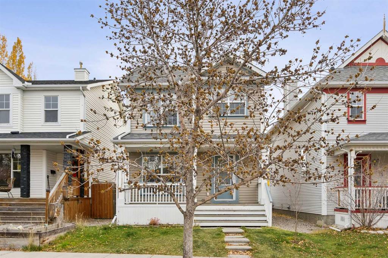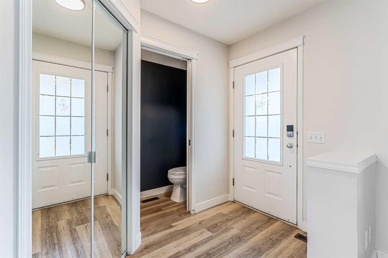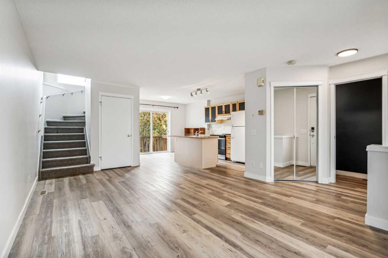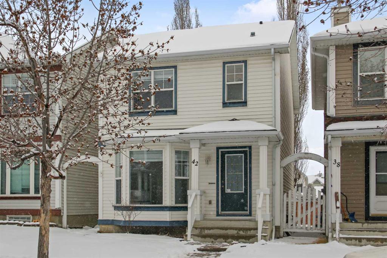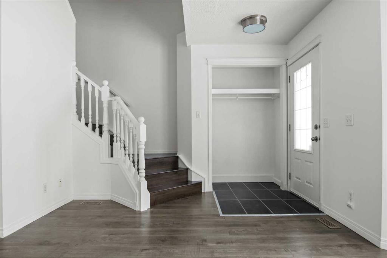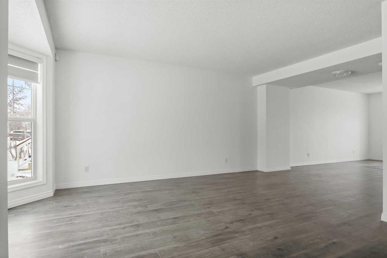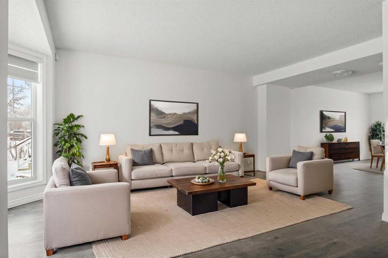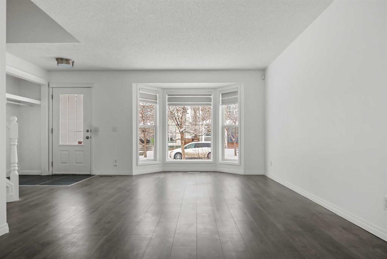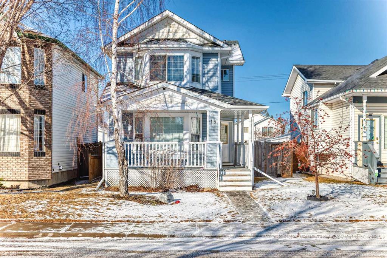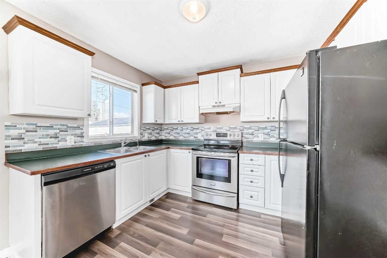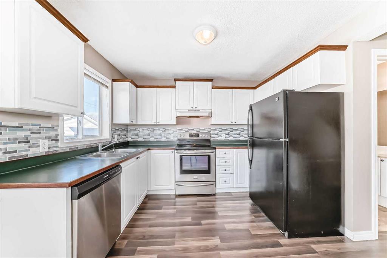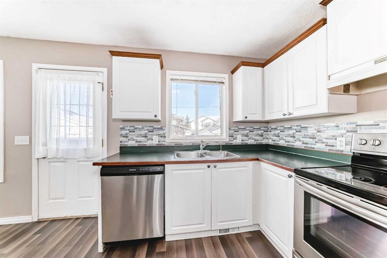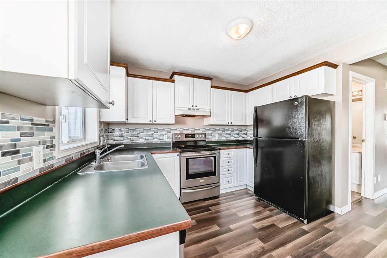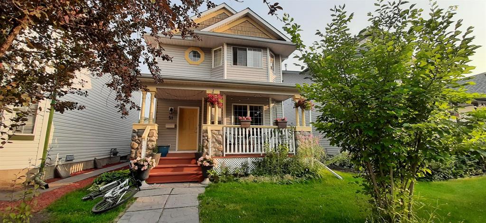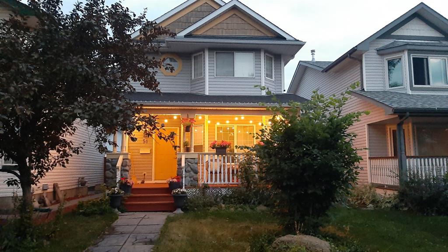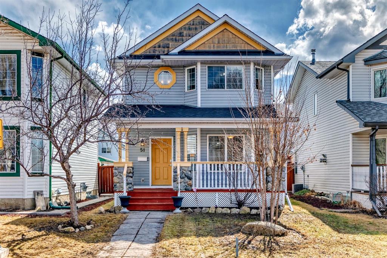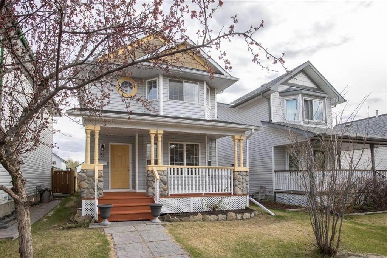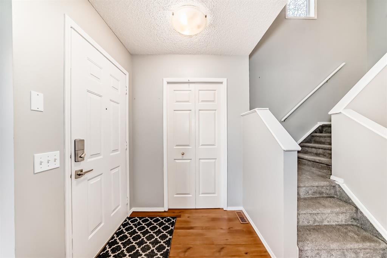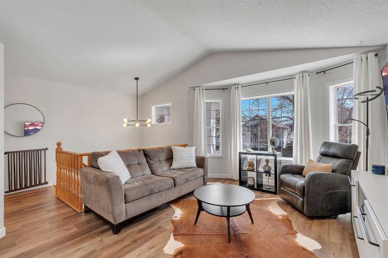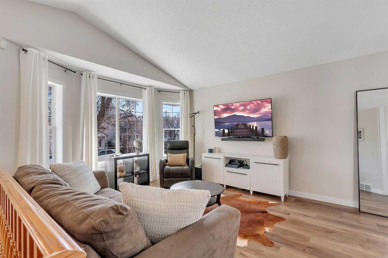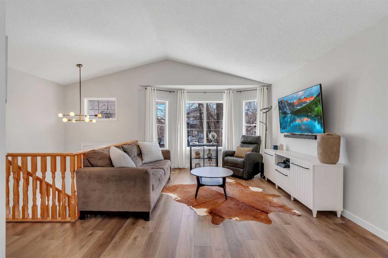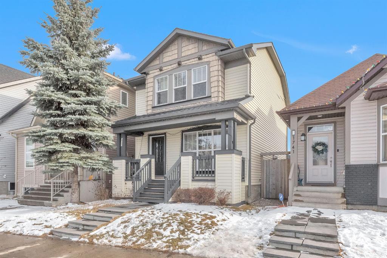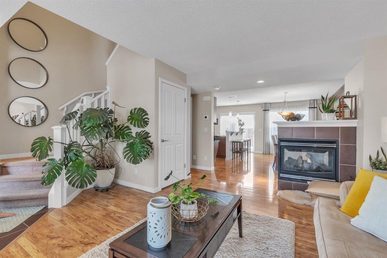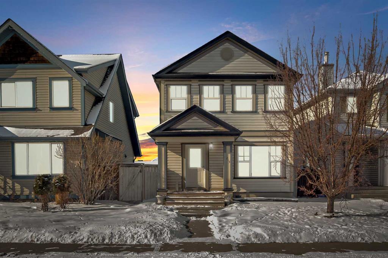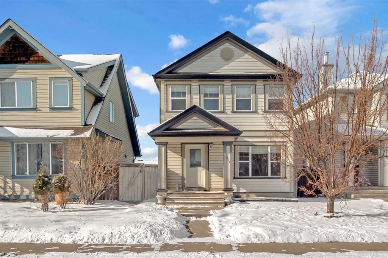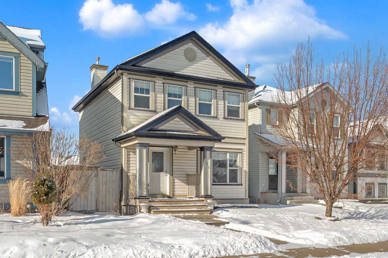56 Prestwick Heights SE
Calgary T2Z 4H8
MLS® Number: A2210833
$ 524,800
2
BEDROOMS
2 + 0
BATHROOMS
1,030
SQUARE FEET
2002
YEAR BUILT
Welcome to 56 Prestwick Heights, nestled in the heart of McKenzie Towne — one of Calgary’s most beloved family-friendly communities! This charming bungalow is located on a Large Pie Shaped Lot - perfect for building that Dream Garage. It offers the perfect blend of comfort, functionality, and opportunity. Freshly painted throughout and featuring brand-new carpet in both main-floor bedrooms, this home feels bright, clean, and move-in ready. The open-concept main floor has a vaulted ceiling and is filled with natural light from the skylight in the kitchen. It features a very spacious living room that flows effortlessly with Stunning engineered hardwood from the front to the back of the home — a well-appointed kitchen boasting solid oak cabinetry, a full pantry, and ample counter space ideal for casual dining or meal prep. Whether you're hosting guests or enjoying quiet family time, the layout is both practical and inviting. Two generously sized bedrooms and a stylish full bathroom complete the main level, offering cozy, refreshed spaces for rest and relaxation. Downstairs, the partially developed lower level adds even more versatility with a large recreation room featuring an oversized window and a full 4-piece bathroom — perfect for a guest suite, family movie nights, or potential rental income. (City permit and approval are required) Set on a quiet street in a vibrant neighborhood known for its parks, schools, and nearby amenities, this home is perfect for a young family to grow or for an investor seeking long-term equity in a sought-after area. With easy access to major roadways and shopping, 56 Prestwick Heights offers both lifestyle and value. Don’t miss your chance to own this beautifully updated and versatile home in McKenzie Towne!
| COMMUNITY | McKenzie Towne |
| PROPERTY TYPE | Detached |
| BUILDING TYPE | House |
| STYLE | Bungalow |
| YEAR BUILT | 2002 |
| SQUARE FOOTAGE | 1,030 |
| BEDROOMS | 2 |
| BATHROOMS | 2.00 |
| BASEMENT | Full, Partially Finished |
| AMENITIES | |
| APPLIANCES | Dishwasher, Electric Stove, Microwave Hood Fan, Refrigerator, Washer/Dryer |
| COOLING | None |
| FIREPLACE | N/A |
| FLOORING | Carpet, Ceramic Tile, Laminate |
| HEATING | Forced Air, Natural Gas |
| LAUNDRY | Lower Level |
| LOT FEATURES | Back Lane, Back Yard, City Lot, Cleared, Conservation, Flag Lot, Front Yard, Street Lighting, Yard Drainage |
| PARKING | Off Street, Parking Pad |
| RESTRICTIONS | None Known |
| ROOF | Asphalt |
| TITLE | Fee Simple |
| BROKER | CIR Realty |
| ROOMS | DIMENSIONS (m) | LEVEL |
|---|---|---|
| Great Room | 14`4" x 18`2" | Lower |
| 3pc Bathroom | 6`10" x 9`7" | Lower |
| Other | 37`0" x 18`0" | Lower |
| Living Room | 15`1" x 16`9" | Main |
| Kitchen With Eating Area | 14`4" x 15`1" | Main |
| Dining Room | 10`3" x 6`6" | Main |
| Bedroom - Primary | 10`10" x 13`3" | Main |
| Bedroom | 8`8" x 10`10" | Main |
| 4pc Bathroom | 7`0" x 14`0" | Main |





























