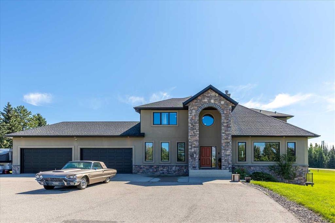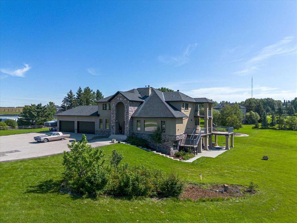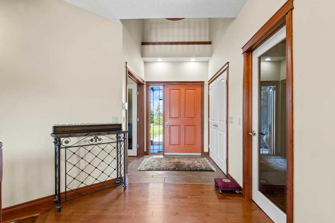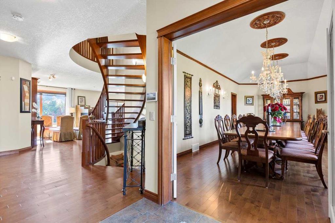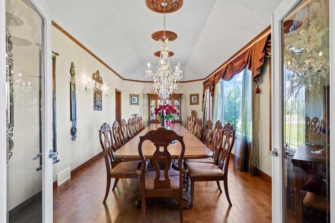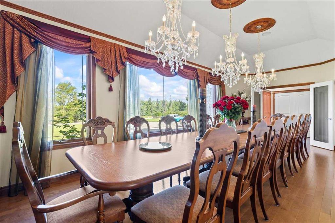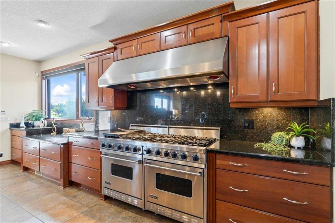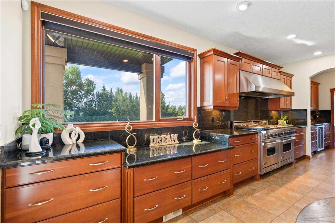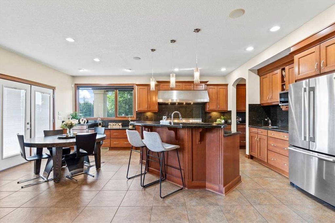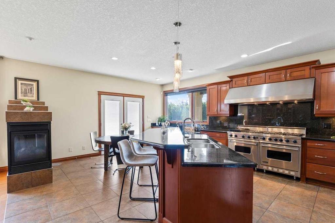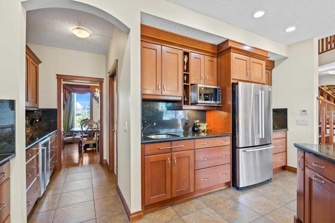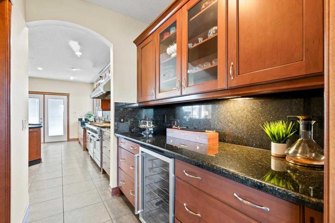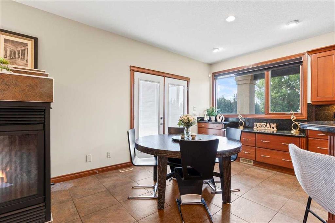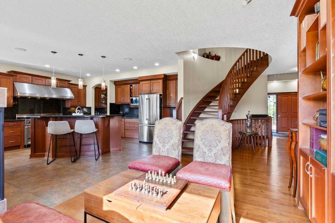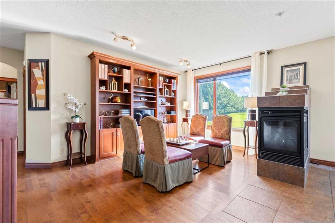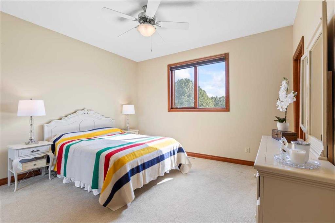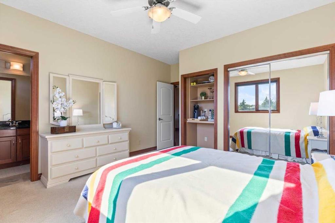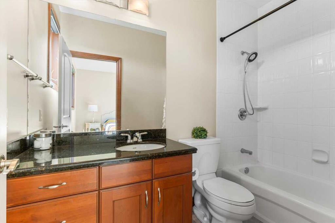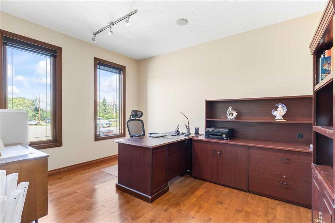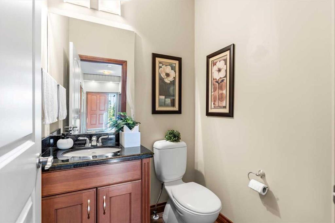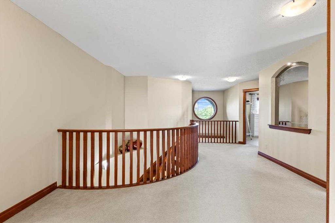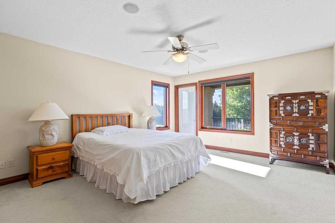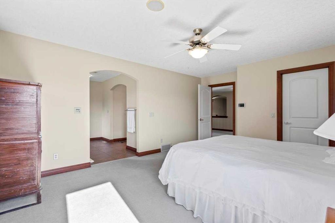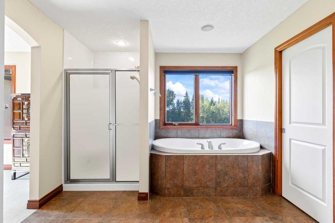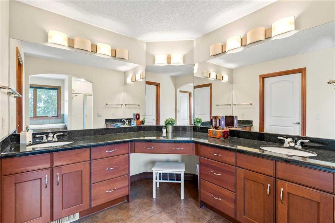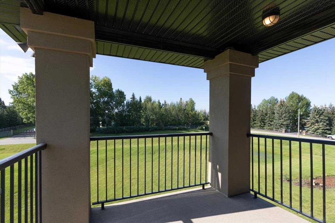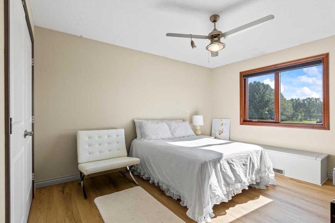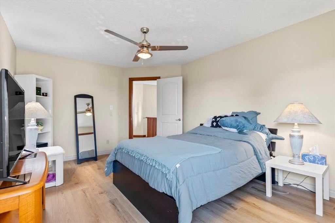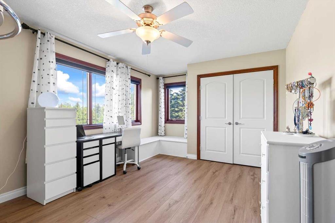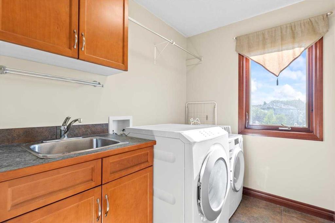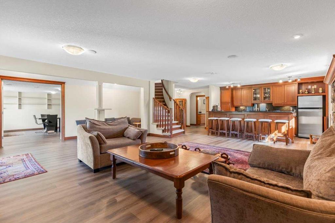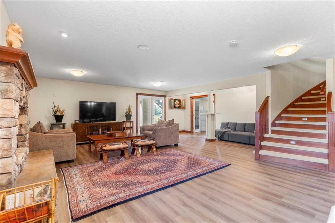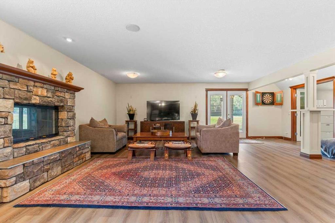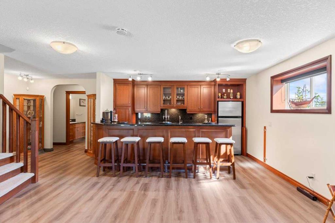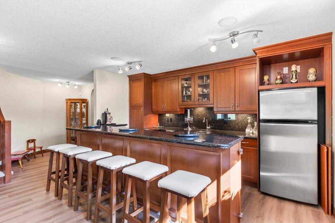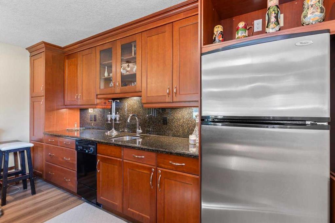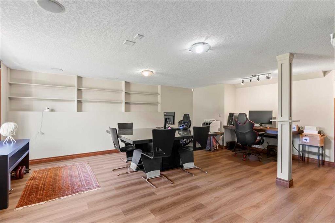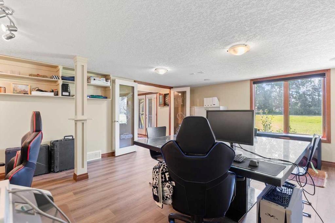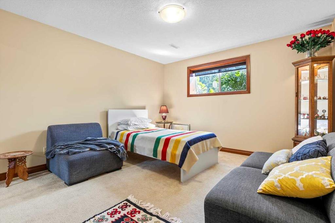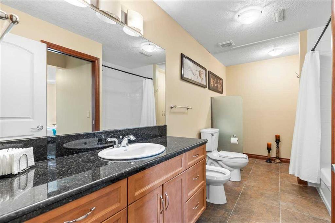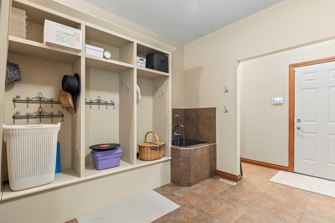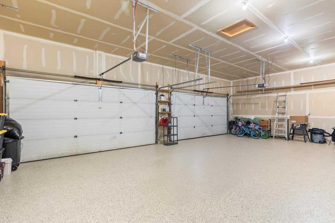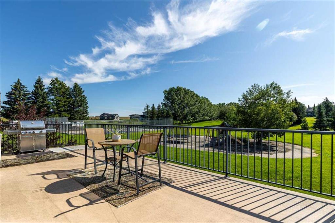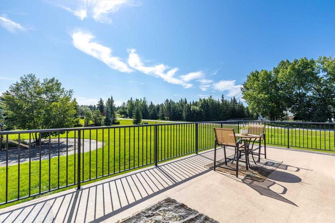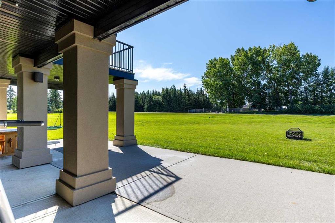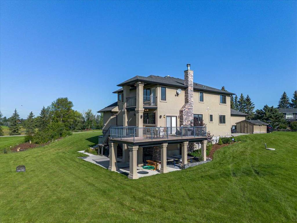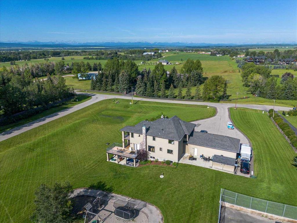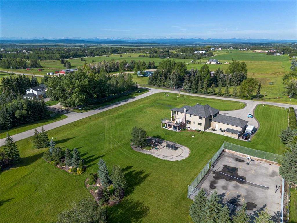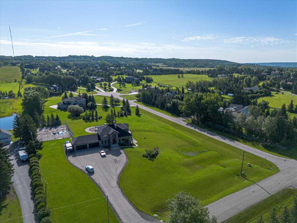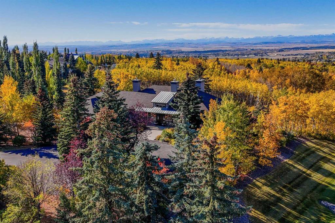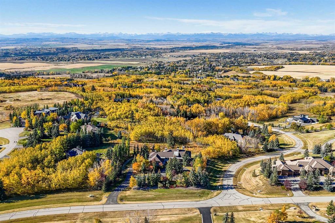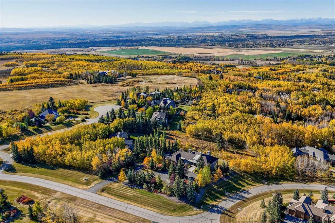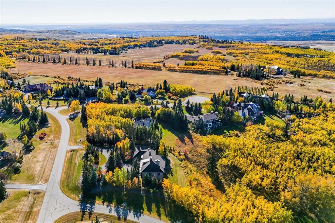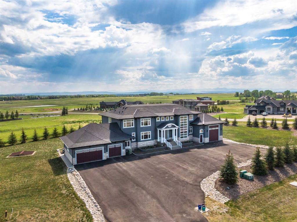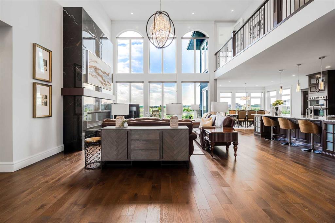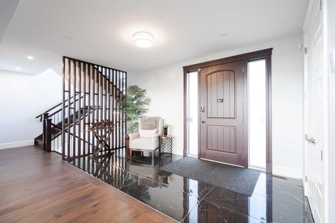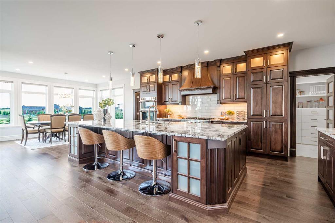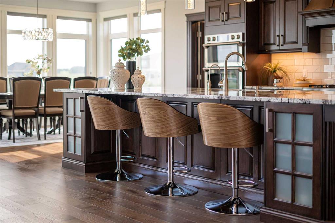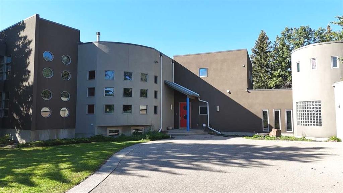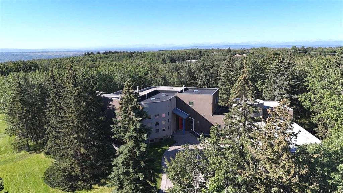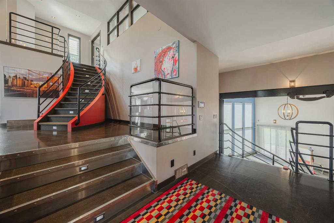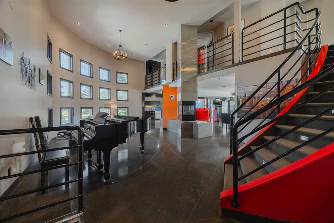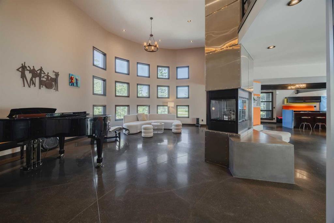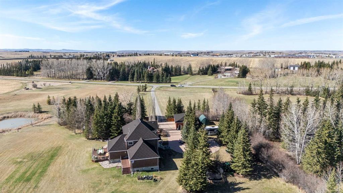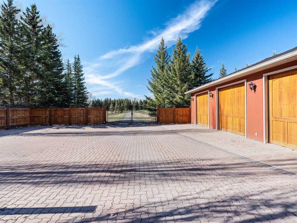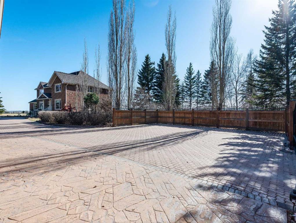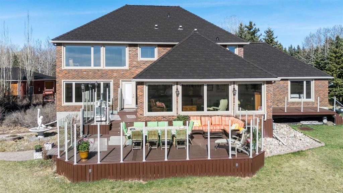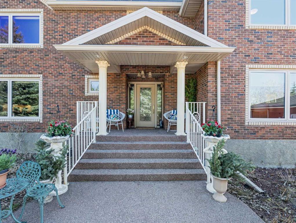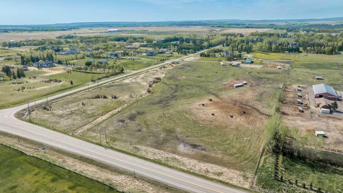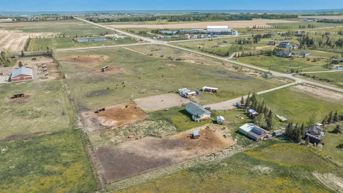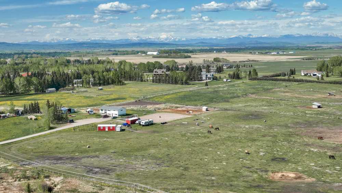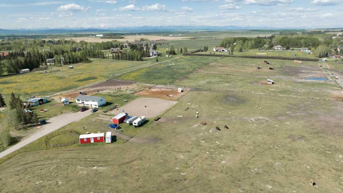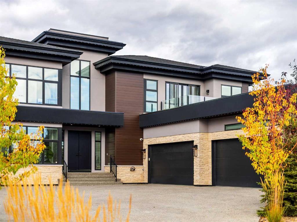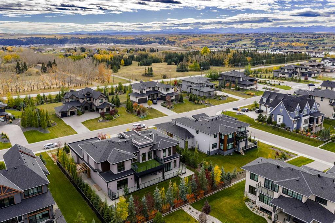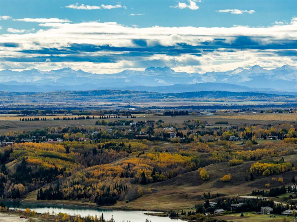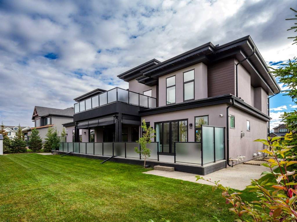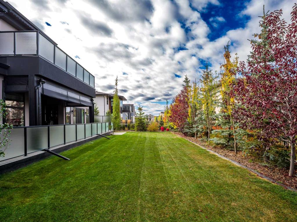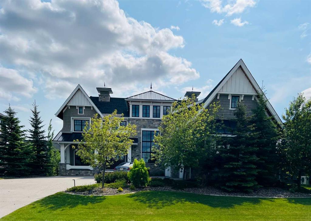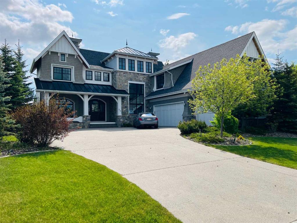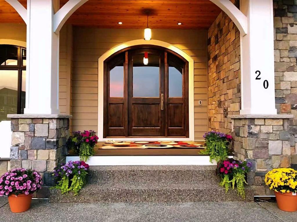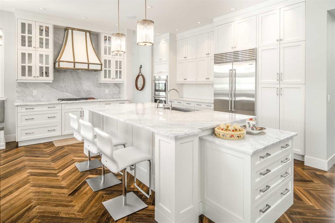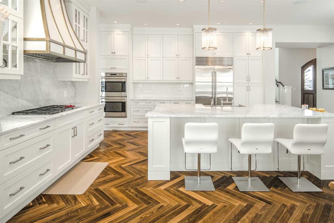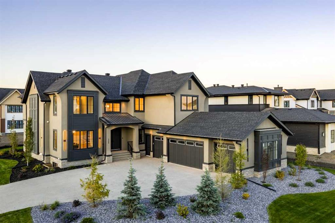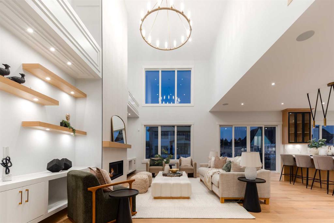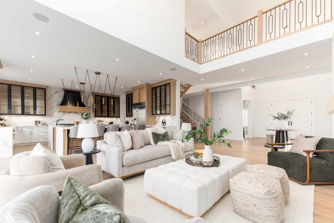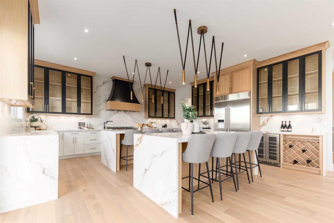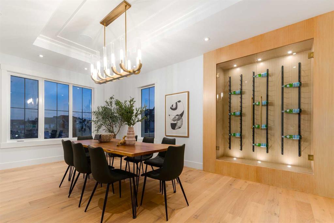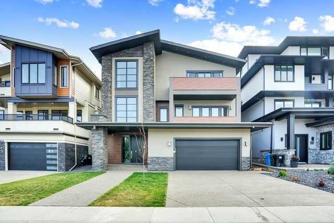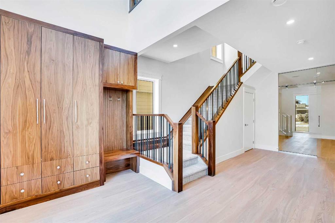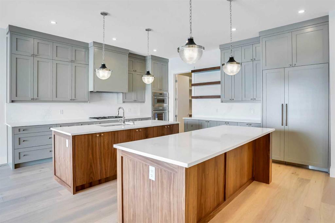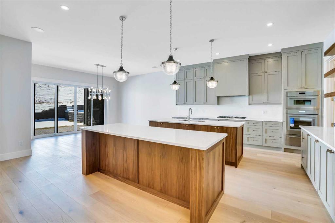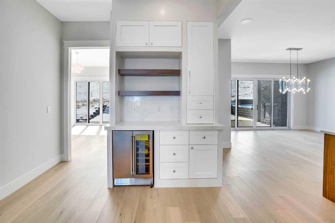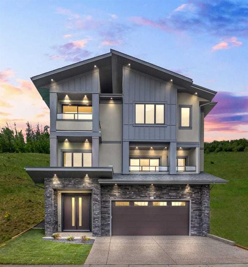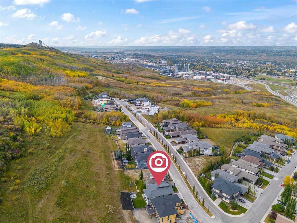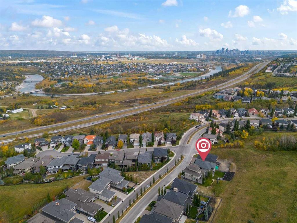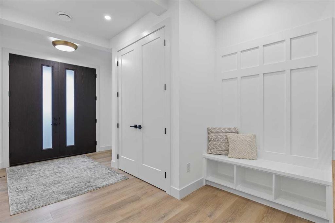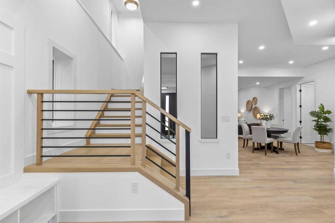244094 Partridge Place
Rural Rocky View County T3Z3M2
MLS® Number: A2246501
$ 2,700,000
6
BEDROOMS
4 + 1
BATHROOMS
3,536
SQUARE FEET
2004
YEAR BUILT
ELEGANCE, SPACE AND CONVENIENCE! DON'T MISS THIS CUSTOM BUILT 6-bedroom, 5-bathroom ESTATE HOME on 1.98 acres just minutes from the city and the sought-after community of SPRINGBANK. With more than 5,400 square feet of DEVELOPED LIVING SPACE, with a FULLY FINISHED WALKOUT BASEMENT, and a QUADRUPLE ATTACHED GARAGE with heated flooring, this home was designed for exceptional everyday living and unforgettable entertaining. At the heart of the home is a true CHEF'S KITCHEN featuring two VIKING RANGES — one dual-fuel oven and stove and one gas oven and stove, an upgraded 600 CFM HOOD FAN with interlocking and make-up air, STAINLESS STEEL APPLIANCES, GRANITE COUNTERTOPS, an oversized island, abundant REFRESHED CHERRY WOOD CABINETRY, BUTLERS KITCHEN with beverage fridge, and a LARGE WALK-IN PANTRY with a deep freezer. The enormous FORMAL DINING ROOM offers the perfect setting for holiday gatherings and celebrations, while refined architectural details, including SWEEPING CURVED STAIRCASES throughout the main level. The main floor is finished in hardwood and tile, GUEST BEDROOM WITH ENSUITE, and a huge mudroom with a tiled DOG WASH STATION keeps life organized and effortless. UPSTAIRS are 4 SPACIOUS BEDROOMS and convenient laundry room with sink. The PRIMARY BEDROOM features two walk-in closets, 5 piece ensuite and it's own PRIVATE BALCONY. Step outside to a LARGE UPPER DECK and a COVERED LOWER PATIO with electrical rough-in for hot tub or sauna that opens to your park-like yard, enhancing indoor-outdoor living and entertaining throughout the seasons. The fully developed walkout basement with heated flooring is an entertainer’s dream, featuring an spacious family room and a FULL BAR complete with a draft beer fridge and tap, plus a second dishwasher and refrigerator. A generous sized office or recreation room, a SIXTH BEDROOM, and an impressive SIX PIECE BATHROOM complete this level, ensuring plenty of space for work, guests, and family. THE WHOLE INTERIOR OF THE HOUSE HAS BEEN FRESHLY PAINTED! Outdoors, the nearly two-acre lot provides remarkable privacy with distance from neighbors. An irrigation system, large shed, dedicated PLAYGROUND plus a TENNIS / BASKETBALL COURT invites playful activity, while a cedar slide, swing-set, tower, monkey bars, and trampoline offer year-round recreation for kids. The property also includes a water softener, two dishwashers (kitchen and bar), and two refrigerators (kitchen and bar), Weber Genesis Natural Gas BBQ, as well as a deep freezer in the pantry to support your food storage needs. There are 3 schools nearby with school bus service close to the home. An EXCEPTIONAL PROPERTY offering the best of country-style space with city convenience. DON'T MISS THIS EXCELLENT SPACIOUS FAMILY HOME! ALL HOUSE PLANS AVAILABLE. BOOK YOUR SHOWING TODAY!
| COMMUNITY | Springbank |
| PROPERTY TYPE | Detached |
| BUILDING TYPE | House |
| STYLE | 2 Storey, Acreage with Residence |
| YEAR BUILT | 2004 |
| SQUARE FOOTAGE | 3,536 |
| BEDROOMS | 6 |
| BATHROOMS | 5.00 |
| BASEMENT | Full |
| AMENITIES | |
| APPLIANCES | Built-In Gas Range, Dishwasher, Dryer, Freezer, Garage Control(s), Microwave, Range Hood, Refrigerator, Washer, Water Softener, Window Coverings, Wine Refrigerator |
| COOLING | None |
| FIREPLACE | Gas, Living Room, Recreation Room |
| FLOORING | Carpet, Hardwood, Tile |
| HEATING | Forced Air |
| LAUNDRY | Laundry Room, Upper Level |
| LOT FEATURES | Corner Lot, Lawn |
| PARKING | Quad or More Attached |
| RESTRICTIONS | None Known |
| ROOF | Asphalt Shingle |
| TITLE | Fee Simple |
| BROKER | CIR Realty |
| ROOMS | DIMENSIONS (m) | LEVEL |
|---|---|---|
| Other | 14`4" x 10`7" | Basement |
| Office | 15`1" x 19`5" | Basement |
| Storage | 13`11" x 19`9" | Basement |
| Game Room | 23`7" x 21`4" | Basement |
| Furnace/Utility Room | 12`4" x 13`9" | Basement |
| Bedroom | 18`2" x 12`3" | Basement |
| 6pc Bathroom | 8`0" x 14`6" | Basement |
| 2pc Bathroom | 5`1" x 5`1" | Main |
| 4pc Ensuite bath | 9`2" x 5`1" | Main |
| Bedroom | 14`8" x 13`0" | Main |
| Living Room | 30`5" x 15`6" | Main |
| Kitchen | 21`9" x 16`3" | Main |
| Dining Room | 12`0" x 27`0" | Main |
| Office | 13`6" x 12`10" | Main |
| Mud Room | 10`0" x 12`11" | Main |
| Pantry | 5`4" x 13`5" | Main |
| Laundry | 7`10" x 6`0" | Second |
| Walk-In Closet | 7`10" x 5`10" | Second |
| Walk-In Closet | 5`7" x 8`2" | Second |
| Bedroom | 15`8" x 11`2" | Second |
| Bedroom | 12`0" x 14`6" | Second |
| Bedroom | 11`4" x 14`9" | Second |
| Bedroom - Primary | 13`6" x 17`0" | Second |
| 5pc Ensuite bath | 13`7" x 17`0" | Second |
| 5pc Bathroom | 11`10" x 4`11" | Second |

